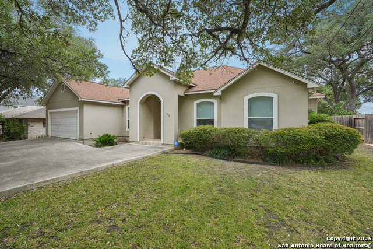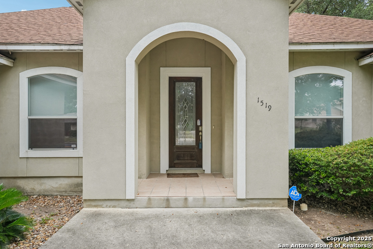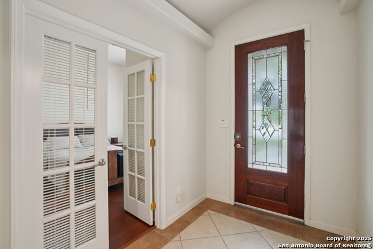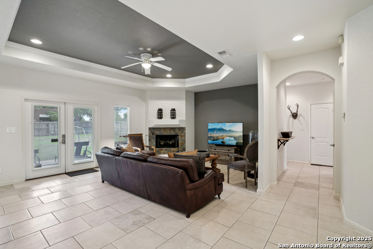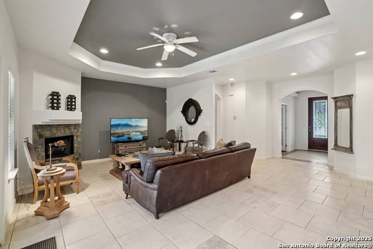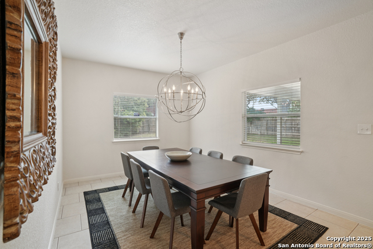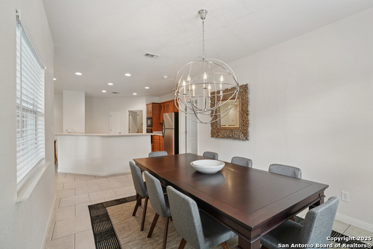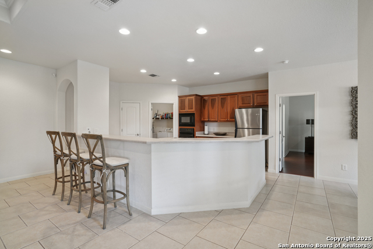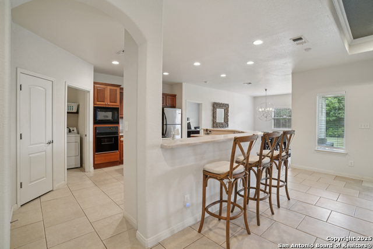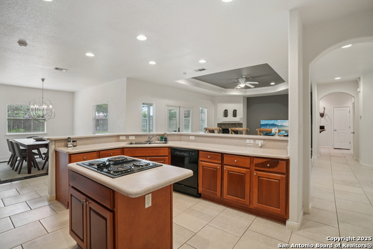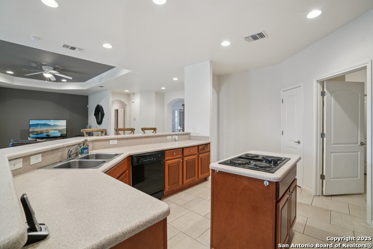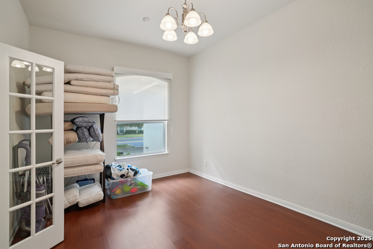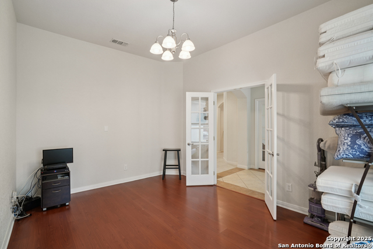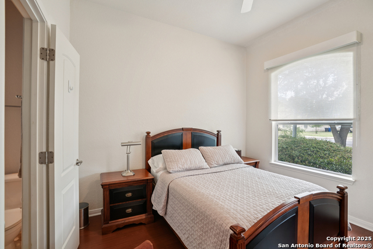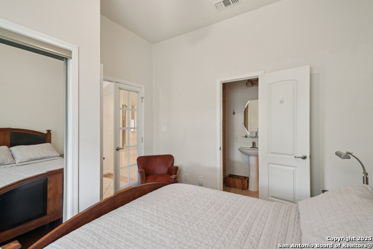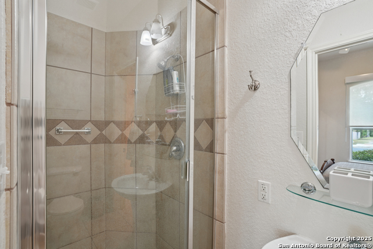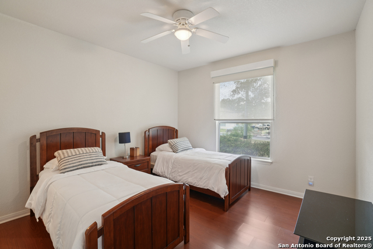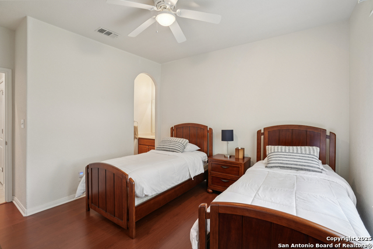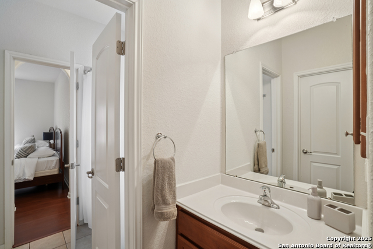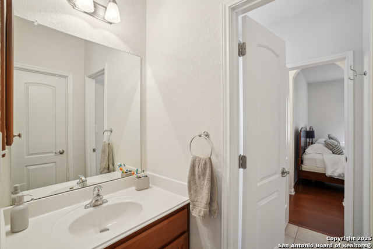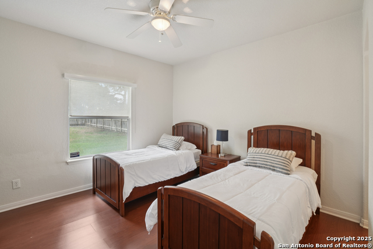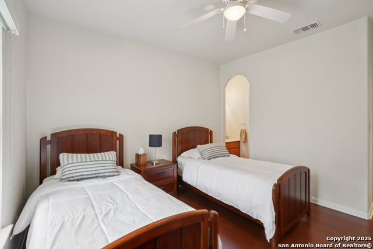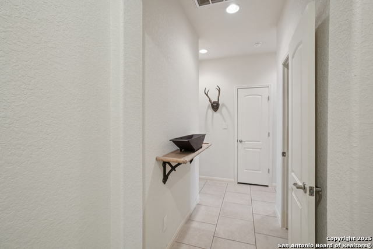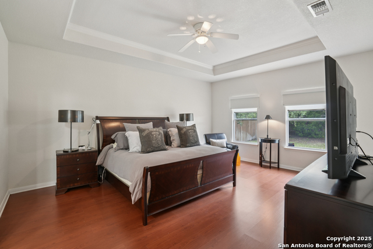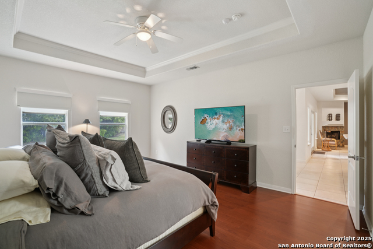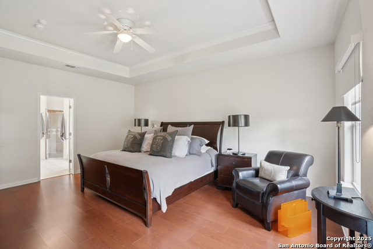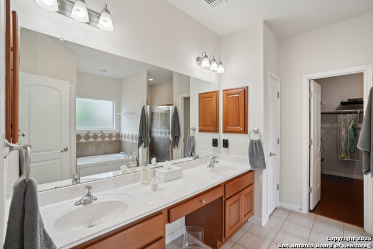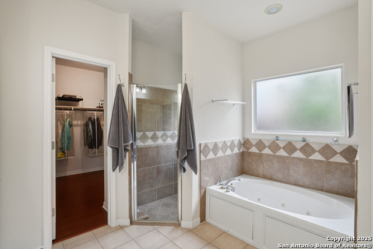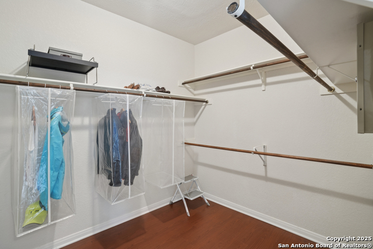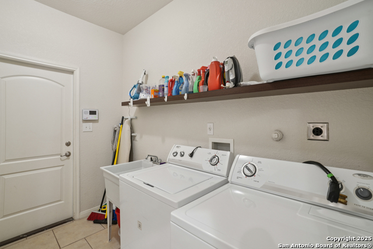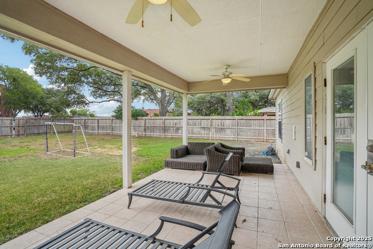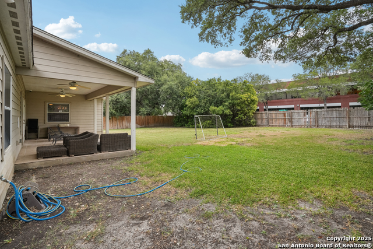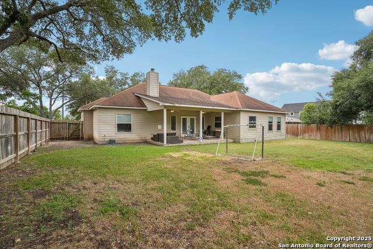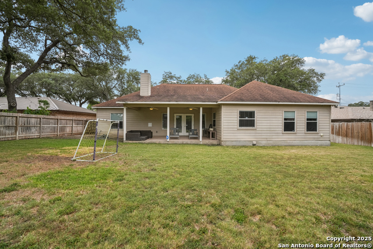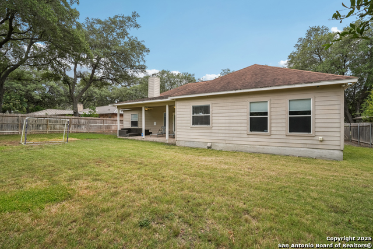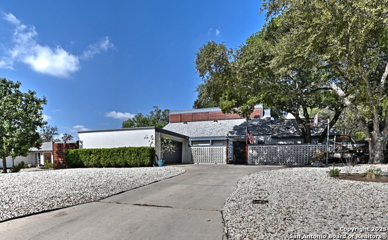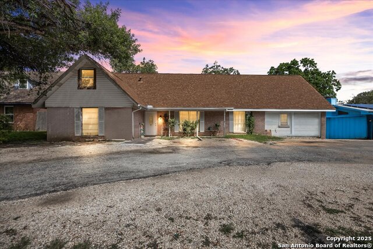1519 Larkspur, San Antonio, TX 78213
Property Photos
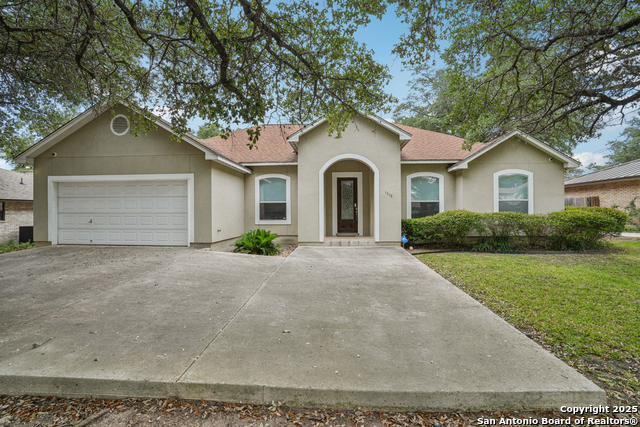
Would you like to sell your home before you purchase this one?
Priced at Only: $455,000
For more Information Call:
Address: 1519 Larkspur, San Antonio, TX 78213
Property Location and Similar Properties
- MLS#: 1890494 ( Single Residential )
- Street Address: 1519 Larkspur
- Viewed: 67
- Price: $455,000
- Price sqft: $196
- Waterfront: No
- Year Built: 2007
- Bldg sqft: 2326
- Bedrooms: 4
- Total Baths: 3
- Full Baths: 3
- Garage / Parking Spaces: 2
- Days On Market: 81
- Additional Information
- County: BEXAR
- City: San Antonio
- Zipcode: 78213
- Subdivision: Lockhill Estates
- District: North East I.S.D.
- Elementary School: Larkspur
- Middle School: Eisenhower
- High School: Churchill
- Provided by: Redfin Corporation
- Contact: Cynthia Letayf-Cuevas
- (210) 860-5451

- DMCA Notice
-
DescriptionLocated in Lockhill Estates, this well maintained one story home offers a comfortable layout with 4 bedrooms and 3 full baths, plus an office. The open floorplan features trey ceilings, recessed lighting, and a spacious living room with a cozy fireplace and direct access to the backyard. The living area flows easily into the dining room and kitchen, creating a great space for everyday living and casual gatherings. The island kitchen includes a cooktop, breakfast bar, and pantry, offering plenty of workspace and storage. The split primary suite provides privacy and includes an ensuite bath with a jetted tub, walk in shower, and a generous walk in closet. Secondary bedrooms are well sized and served by two additional full bathrooms. Out back, enjoy a covered patio overlooking the fenced yard with plenty of lawn space for pets or play. This home is conveniently located near schools, Phil Hardberger Park, shopping centers, and major highways including TX 281, Wurzbach Parkway, and I 410. Schedule your showing today and explore all this home has to offer!
Payment Calculator
- Principal & Interest -
- Property Tax $
- Home Insurance $
- HOA Fees $
- Monthly -
Features
Building and Construction
- Apprx Age: 18
- Builder Name: Kamp Developers
- Construction: Pre-Owned
- Exterior Features: Stucco, Siding
- Floor: Ceramic Tile
- Foundation: Slab
- Kitchen Length: 14
- Roof: Composition
- Source Sqft: Appsl Dist
Land Information
- Lot Description: 1/4 - 1/2 Acre, Level
- Lot Improvements: Street Paved
School Information
- Elementary School: Larkspur
- High School: Churchill
- Middle School: Eisenhower
- School District: North East I.S.D.
Garage and Parking
- Garage Parking: Two Car Garage
Eco-Communities
- Energy Efficiency: Programmable Thermostat, Double Pane Windows, Ceiling Fans
- Water/Sewer: Water System, Sewer System
Utilities
- Air Conditioning: One Central
- Fireplace: One
- Heating Fuel: Electric
- Heating: Central
- Recent Rehab: No
- Window Coverings: All Remain
Amenities
- Neighborhood Amenities: None
Finance and Tax Information
- Days On Market: 406
- Home Owners Association Mandatory: None
- Total Tax: 11262
Other Features
- Block: 38
- Contract: Exclusive Right To Sell
- Instdir: Head northeast on I-410 E, Take exit 19 toward FM 1535/Military Hwy/FM 2696/Blanco Rd/Castle Hills, Use the left 2 lanes to turn left onto FM1535 N/NW Military Hwy (signs for Farm-To-Market Rd/Castle Hills), Turn right onto West Ave, Turn left at Larkspur
- Interior Features: One Living Area, Separate Dining Room, Island Kitchen, Breakfast Bar, Walk-In Pantry, Open Floor Plan, Pull Down Storage, Laundry Main Level, Laundry Room
- Legal Desc Lot: 21
- Legal Description: Ncb 11754 Blk 38 Lot 21
- Miscellaneous: Virtual Tour
- Occupancy: Owner
- Ph To Show: 210-222-2227
- Possession: Closing/Funding
- Style: One Story
- Views: 67
Owner Information
- Owner Lrealreb: No
Similar Properties
Nearby Subdivisions
Brkhaven/starlit/ Grn Meadow
Brkhaven/starlit/grn Meadow
Brook Haven
Brookhaven Heights
Castle Hills
Castle Hills North
Castle Park
Cresthaven
Cresthaven Heights
Dellview
Greenhill Village
Greenlawn Terrace
King O Hill
Larkspur
Lockhill Estates
Oak Glen Park
Oak Glen Pk/castle Pk
Palm Heights
Starlit Hills
Summerhill
The Gardens At Castlehil
Wonder Homes

- Antonio Ramirez
- Premier Realty Group
- Mobile: 210.557.7546
- Mobile: 210.557.7546
- tonyramirezrealtorsa@gmail.com



