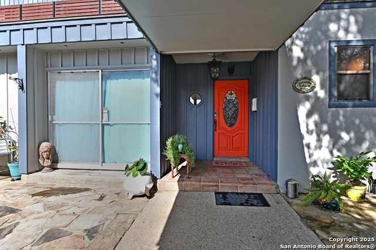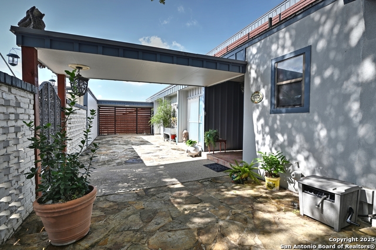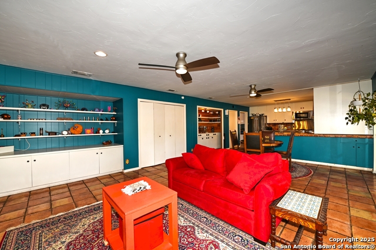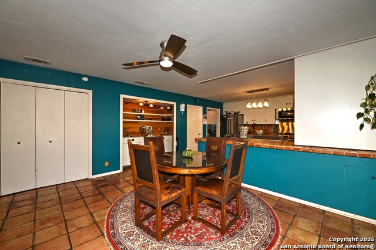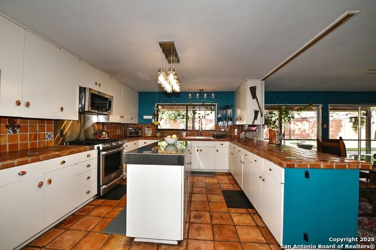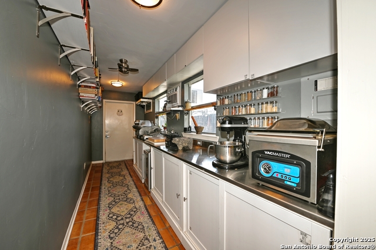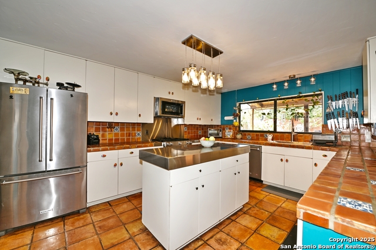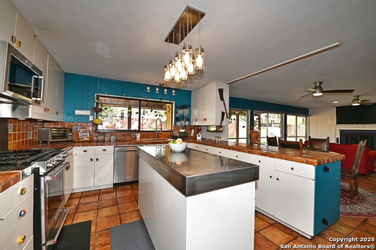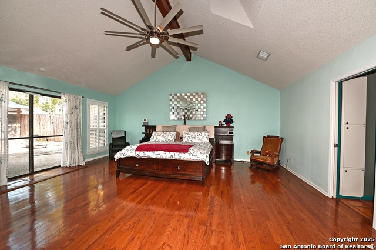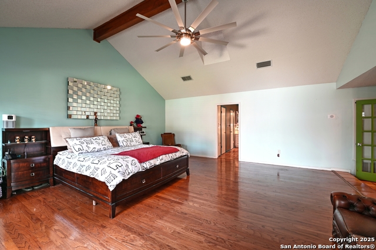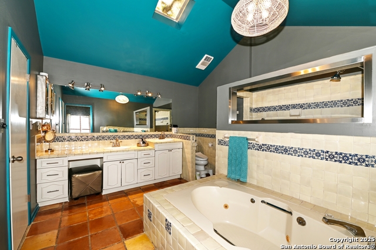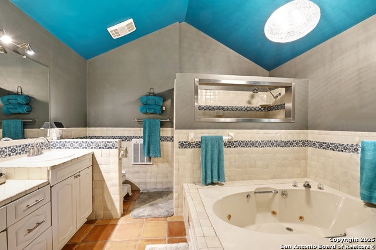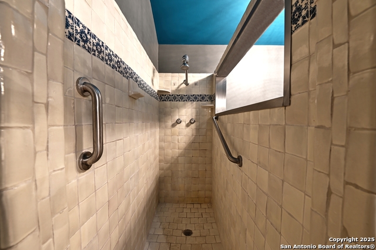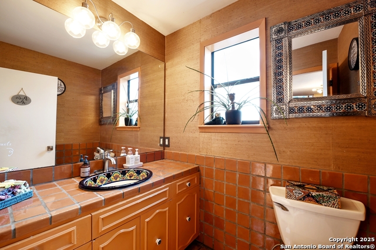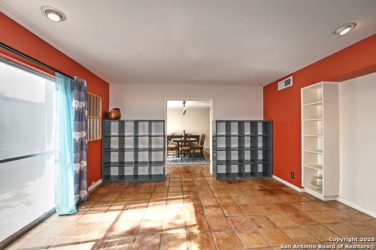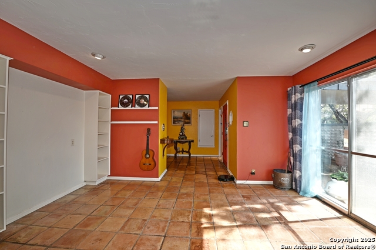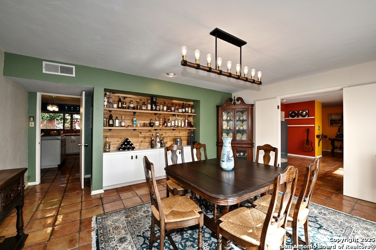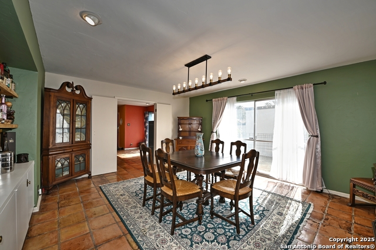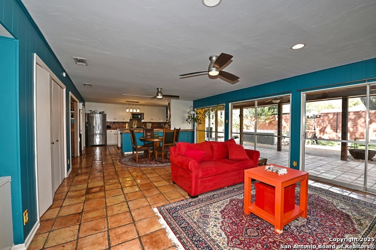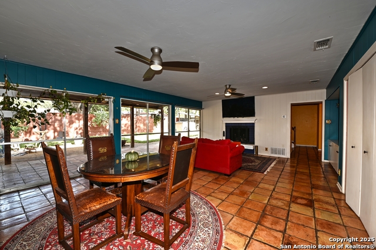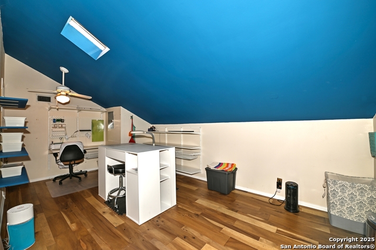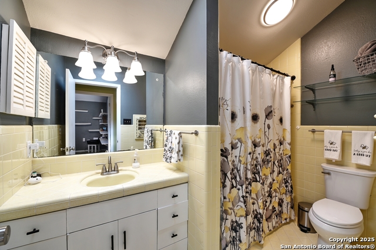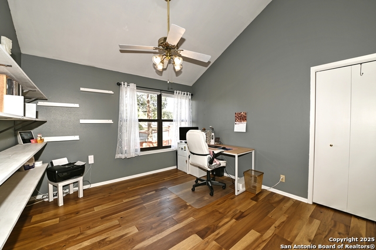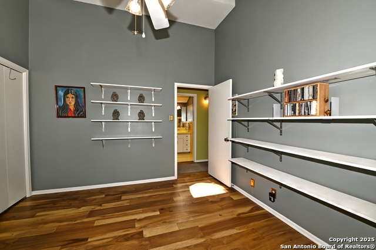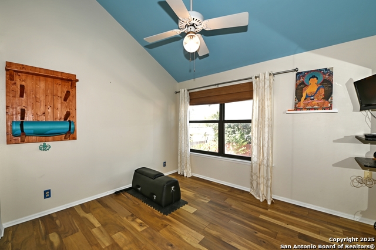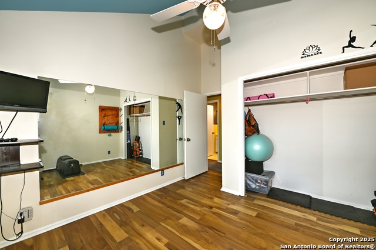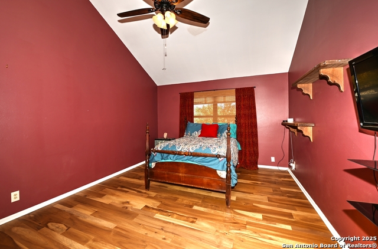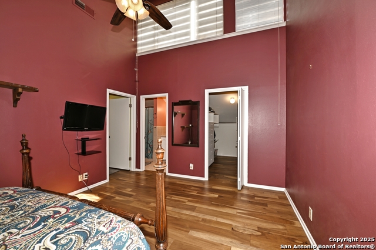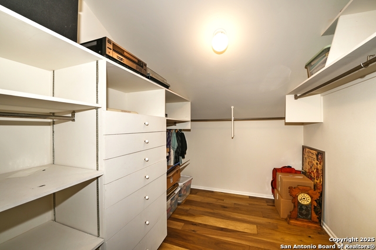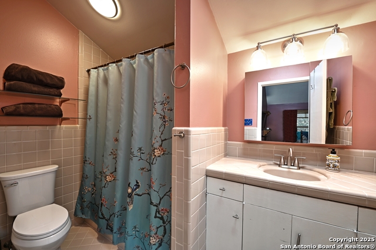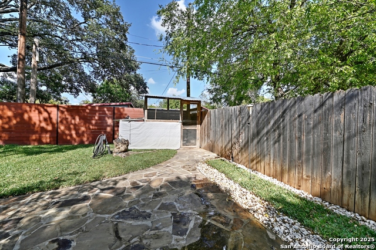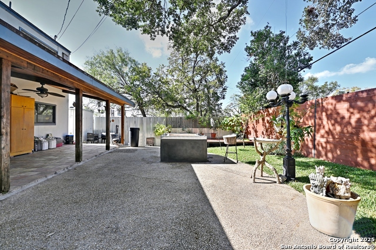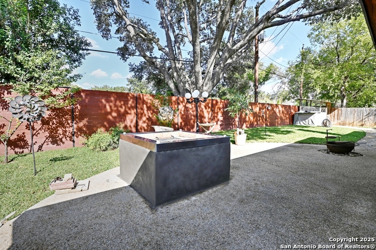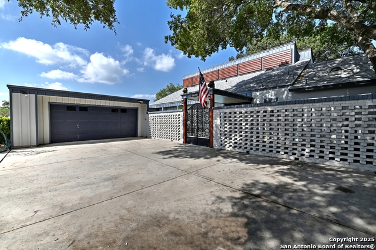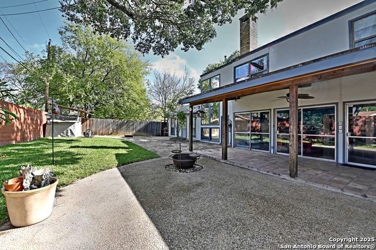1211 Mount Riga, San Antonio, TX 78213
Property Photos
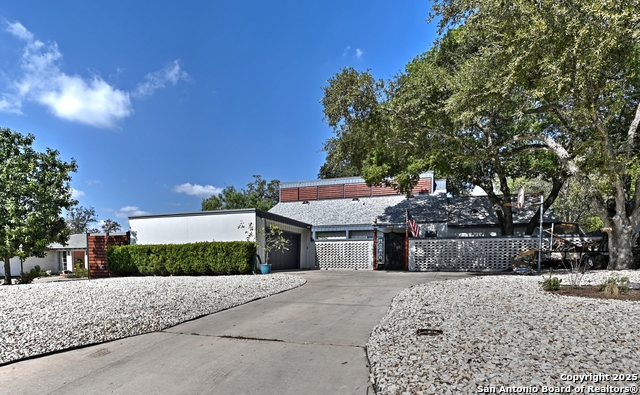
Would you like to sell your home before you purchase this one?
Priced at Only: $495,000
For more Information Call:
Address: 1211 Mount Riga, San Antonio, TX 78213
Property Location and Similar Properties
- MLS#: 1867967 ( Single Residential )
- Street Address: 1211 Mount Riga
- Viewed: 44
- Price: $495,000
- Price sqft: $135
- Waterfront: No
- Year Built: 1968
- Bldg sqft: 3656
- Bedrooms: 4
- Total Baths: 4
- Full Baths: 3
- 1/2 Baths: 1
- Garage / Parking Spaces: 2
- Days On Market: 62
- Additional Information
- County: BEXAR
- City: San Antonio
- Zipcode: 78213
- Subdivision: Oak Glen Park
- District: North East I.S.D.
- Elementary School: Harmony Hills
- Middle School: Eisenhower
- High School: Churchill
- Provided by: Weichert, REALTORS - Select
- Contact: Dottie Sobrino
- (210) 844-7670

- DMCA Notice
-
DescriptionOPEN HOUSE Saturday, 26 JUL 2 5 pm. *Motivated Sellers New Price + $10K Buyer Incentive! Take advantage of this incredible opportunity! Seller is offering $10,000 toward buyer's closing costs or rate buydown. This beautiful 4 bedroom, 3.5 bath home boasts 3,656 sq. ft. on a spacious 0.28 acre lot in the desirable Oak Glen/Castle Park subdivision, just off Blanco Rd. Prime central location minutes from the San Antonio Airport, Medical Center, HEB, North Star Mall, and within the sought after Churchill High School district. The heart of the home is a chef's dream kitchen featuring stainless steel appliances, an oversized stainless island, and a deep sink perfect for larger pots. The butler's pantry offers abundant storage, a cocktail fridge, and space for small appliances. Nearby, enjoy a custom cafe/tea bar with a reverse osmosis system perfect for entertaining. Step outside to your backyard oasis, complete with a live fire BBQ station, covered patio with ceiling fans, extended flagstone, and space for all your outdoor furniture. The tall privacy fence encloses a beautifully landscaped yard with deck, planter boxes, a greenhouse, and even a chicken/duck coop for the urban homesteader. Retreat to the primary suite, offering dual walk in closets, a Roman tub with jacuzzi jets, separate shower, dual vanities, and a dedicated make up cove. Upstairs, a spacious flex room with closet and laundry can serve as a 5th bedroom, office, or game room. Other features include a 2 car garage, covered breezeway, and a gated front courtyard ideal for pets or extra privacy. This one of a kind home is loaded with custom touches and room to grow. Schedule your private showing today!
Payment Calculator
- Principal & Interest -
- Property Tax $
- Home Insurance $
- HOA Fees $
- Monthly -
Features
Building and Construction
- Apprx Age: 57
- Builder Name: Uknown
- Construction: Pre-Owned
- Exterior Features: Wood, Stucco
- Floor: Saltillo Tile, Ceramic Tile, Wood
- Foundation: Slab
- Kitchen Length: 16
- Roof: Composition
- Source Sqft: Appsl Dist
Land Information
- Lot Description: 1/4 - 1/2 Acre
School Information
- Elementary School: Harmony Hills
- High School: Churchill
- Middle School: Eisenhower
- School District: North East I.S.D.
Garage and Parking
- Garage Parking: Two Car Garage
Eco-Communities
- Water/Sewer: Water System, Sewer System
Utilities
- Air Conditioning: Three+ Central, One Window/Wall
- Fireplace: One
- Heating Fuel: Electric
- Heating: Central
- Utility Supplier Elec: CPS
- Utility Supplier Gas: CPS
- Utility Supplier Grbge: SAWS
- Utility Supplier Sewer: SAWS
- Utility Supplier Water: SAWS
- Window Coverings: All Remain
Amenities
- Neighborhood Amenities: None
Finance and Tax Information
- Days On Market: 245
- Home Owners Association Mandatory: None
- Total Tax: 10627.79
Rental Information
- Currently Being Leased: No
Other Features
- Contract: Exclusive Right To Sell
- Instdir: Loop 410 North to Blanco Rd. Turn left on Blanco rd. Left on Mount Riga. Home is on the right.
- Interior Features: Two Living Area, Separate Dining Room, Two Eating Areas, Island Kitchen, Breakfast Bar, Walk-In Pantry, Study/Library, Atrium, Utility Room Inside, Skylights, Cable TV Available, High Speed Internet, Laundry Upper Level, Laundry Room, Attic - Partially Finished, Attic - Floored
- Legal Description: Ncb 13877 Blk 1 Lot 2
- Occupancy: Owner
- Ph To Show: 2102222227
- Possession: Closing/Funding
- Style: Two Story
- Views: 44
Owner Information
- Owner Lrealreb: No
Nearby Subdivisions
Brkhaven/starlit Hills
Brkhaven/starlit/ Grn Meadow
Brkhaven/starlit/grn Meadow
Brkhavenstarlitgrn Meadow
Brook Haven
Castle Hills
Castle Park
Churchill Village Ne
Cresthaven
Cresthaven Heights
Cresthaven Ne
Dellview
Green Meadow
Greenhill Village
King O Hill
Larkspur
Lockhill Estates
Oak Glen Park
Oak Glen Pk Castle Pk
Oak Glen Pk/castle Pk
Preserve At Castle Hills
Starlight Terrace
Starlit Hills
Summerhill
Summerhill/vista View
The Gardens At Castlehil
Vista View
Wonder Homes

- Antonio Ramirez
- Premier Realty Group
- Mobile: 210.557.7546
- Mobile: 210.557.7546
- tonyramirezrealtorsa@gmail.com



