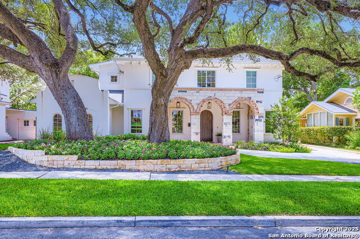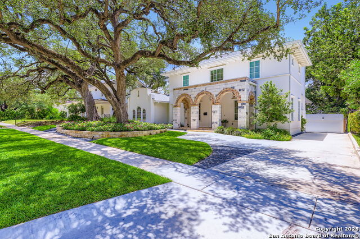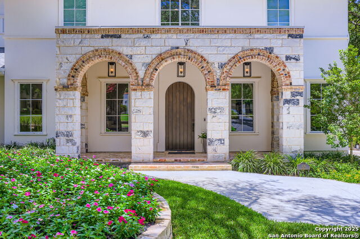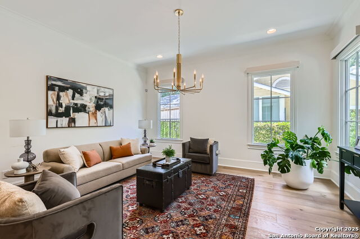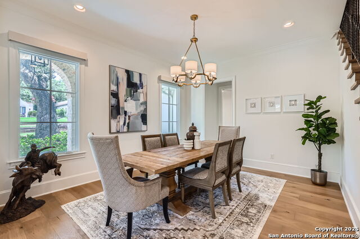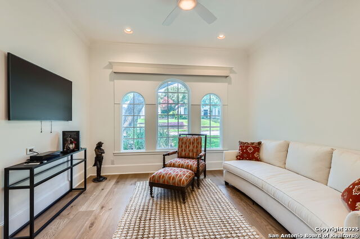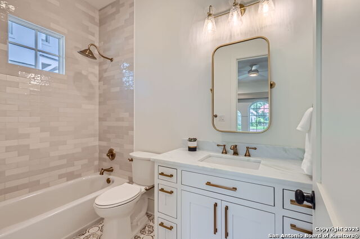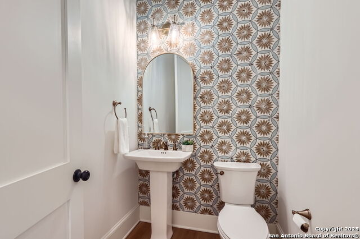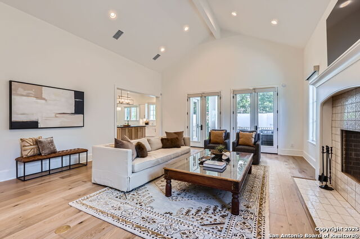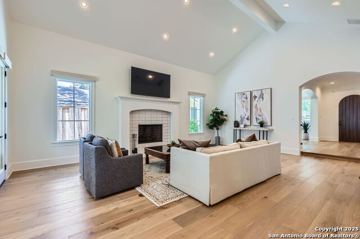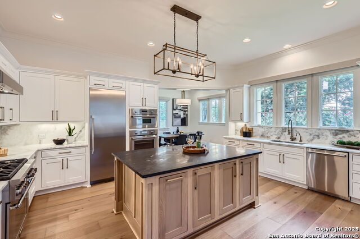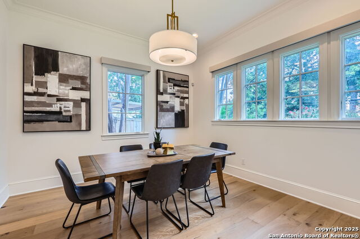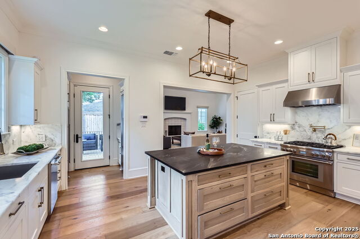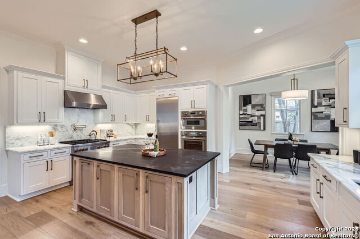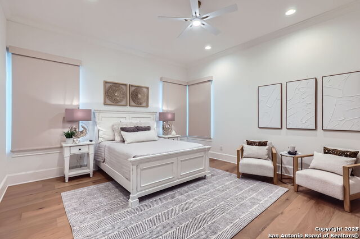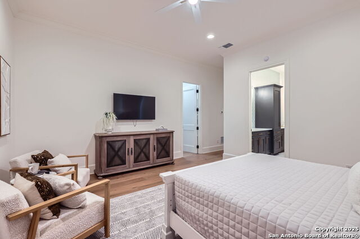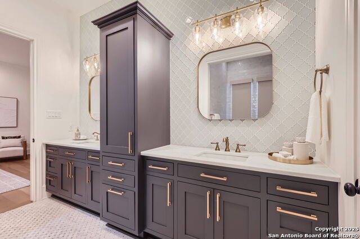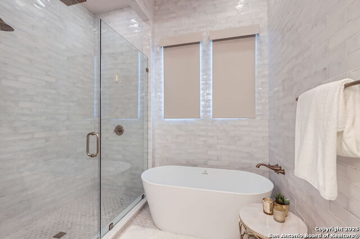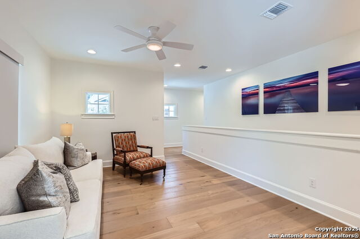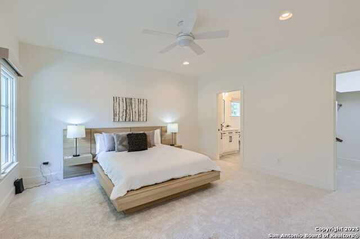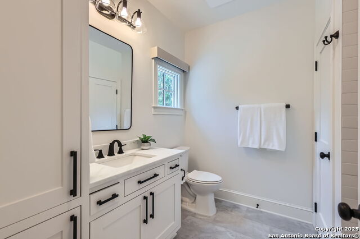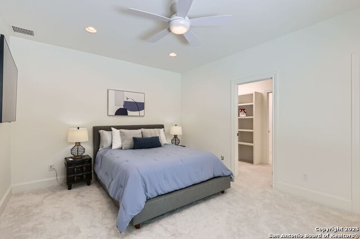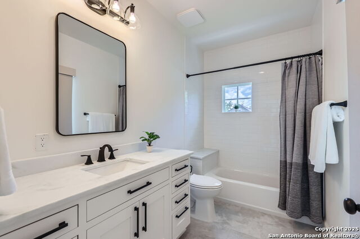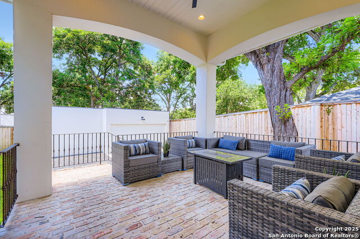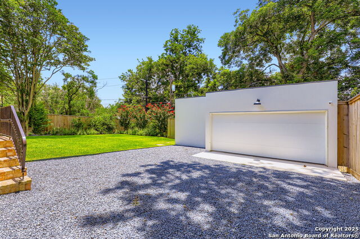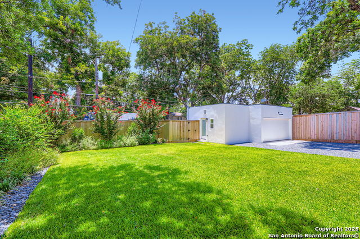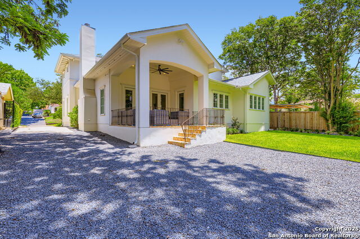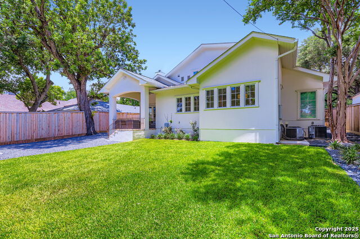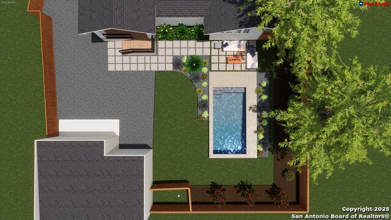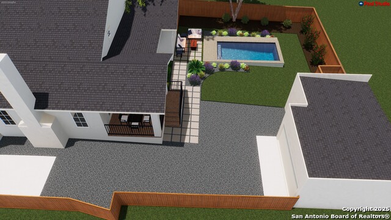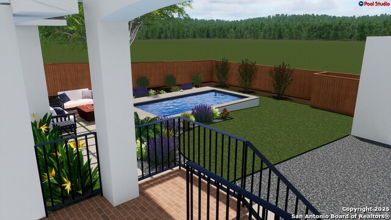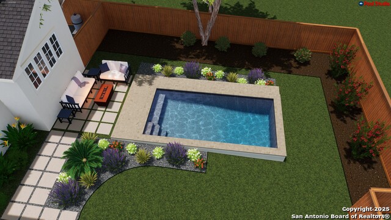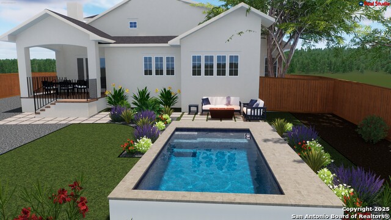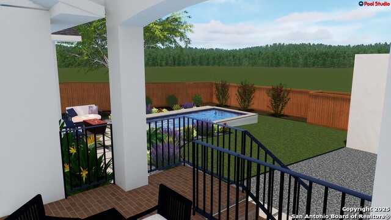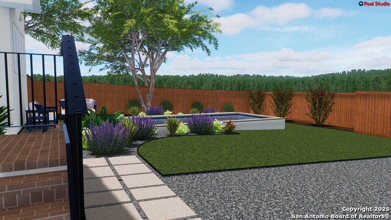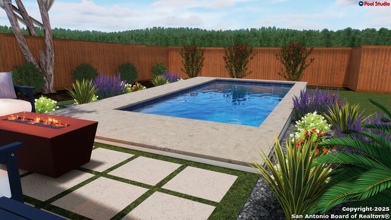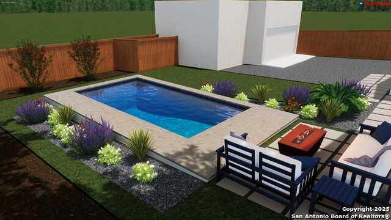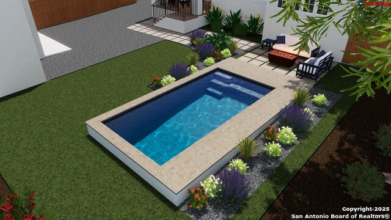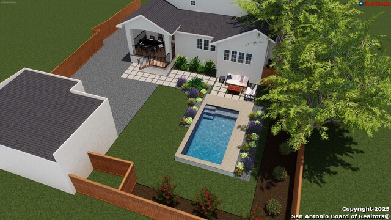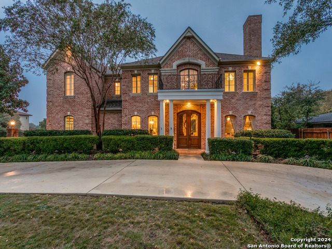126 Wildrose Ave, San Antonio, TX 78209
Property Photos
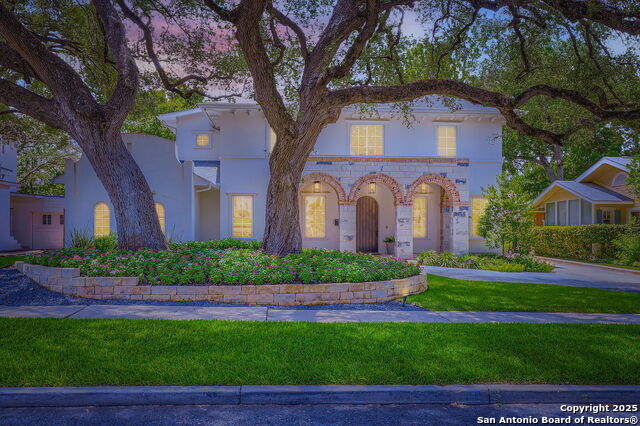
Would you like to sell your home before you purchase this one?
Priced at Only: $2,100,000
For more Information Call:
Address: 126 Wildrose Ave, San Antonio, TX 78209
Property Location and Similar Properties
- MLS#: 1890401 ( Single Residential )
- Street Address: 126 Wildrose Ave
- Viewed: 111
- Price: $2,100,000
- Price sqft: $494
- Waterfront: No
- Year Built: 2023
- Bldg sqft: 4247
- Bedrooms: 5
- Total Baths: 6
- Full Baths: 5
- 1/2 Baths: 1
- Garage / Parking Spaces: 2
- Days On Market: 43
- Additional Information
- Geolocation: 47.0666 / -122.367
- County: BEXAR
- City: San Antonio
- Zipcode: 78209
- Subdivision: Alamo Heights
- District: Alamo Heights I.S.D.
- Elementary School: Cambridge
- Middle School: Alamo Heights
- High School: Alamo Heights
- Provided by: All City San Antonio Registered Series
- Contact: Meghan Pelley
- (210) 232-3666

- DMCA Notice
-
DescriptionWant to live in one of San Antonio's most coveted school districts in a nearly new home? Look no further. Situated in the heart of Alamo Heights, this 4,246 sq ft residence offers 4 bedrooms, 4.5 baths, and a garage apartment. A custom design and build by Myles Caudill, this modern Spanish style home exudes timeless elegance and showcases the latest in luxury finishes. Highlights include hardwood floors, a gas fireplace, vaulted ceilings, dual laundry rooms (upstairs and down), ensuite bedrooms, a game room
Payment Calculator
- Principal & Interest -
- Property Tax $
- Home Insurance $
- HOA Fees $
- Monthly -
Features
Building and Construction
- Builder Name: Caudill Homes
- Construction: Pre-Owned
- Exterior Features: 4 Sides Masonry, Stucco, Rock/Stone Veneer
- Floor: Laminate
- Foundation: Slab
- Kitchen Length: 16
- Other Structures: Guest House
- Roof: Composition, Flat
- Source Sqft: Bldr Plans
Land Information
- Lot Improvements: Street Paved, Curbs, Sidewalks, City Street
School Information
- Elementary School: Cambridge
- High School: Alamo Heights
- Middle School: Alamo Heights
- School District: Alamo Heights I.S.D.
Garage and Parking
- Garage Parking: Two Car Garage
Eco-Communities
- Energy Efficiency: Tankless Water Heater, Low E Windows, Foam Insulation, Ceiling Fans
- Green Certifications: Energy Star Certified
- Water/Sewer: City
Utilities
- Air Conditioning: Two Central
- Fireplace: One
- Heating Fuel: Electric
- Heating: Central
- Recent Rehab: No
- Utility Supplier Elec: CPS
- Utility Supplier Grbge: City
- Utility Supplier Water: SAWS
- Window Coverings: All Remain
Amenities
- Neighborhood Amenities: None
Finance and Tax Information
- Days On Market: 11
- Home Faces: North
- Home Owners Association Mandatory: None
- Total Tax: 32693.4
Other Features
- Contract: Exclusive Right To Sell
- Instdir: North on Broadway Right On Wildrose Ave
- Interior Features: Two Living Area, Liv/Din Combo, Separate Dining Room, Island Kitchen, Walk-In Pantry, High Ceilings, Open Floor Plan, High Speed Internet, Laundry Main Level, Laundry Upper Level, Laundry Room, Walk in Closets
- Legal Desc Lot: 23-25
- Legal Description: CB 5571A BLK 1 LOT 23, 24 & 25
- Miscellaneous: Builder 10-Year Warranty
- Occupancy: Owner
- Ph To Show: 210-222-2227
- Possession: Closing/Funding
- Style: Two Story, Mediterranean, Other
- Views: 111
Owner Information
- Owner Lrealreb: No
Similar Properties
Nearby Subdivisions
Alamo Heights
Austin Hwy Heights
Austin Hwy Heights Subne
Bel Meade
Bell Meade
Country Lane Court
Crownhill Acrea
Crownhill Acres
Escondida At Sunset
Escondida Way
Leland Terrace
Lincoln Heights
Mahncke Park
Na
Northridge
Northridge Park
Northridge Park Ah
Northwood
Northwood Estates
Oak Park
Ridgecrest Villas/casinas
Scottshill Th's Ah
Sunset
Sunset Rd. Area (ah)
Terrazas At Alamo Heights
Terrell Heights
Terrell Hills
The Gardens At Urban Crest
The Greens At Lincol
Uptown Urban Crest
Willshire Village (ne)
Wilshire
Wilshire Park
Wilshire Village
Wilshire Village Ne

- Antonio Ramirez
- Premier Realty Group
- Mobile: 210.557.7546
- Mobile: 210.557.7546
- tonyramirezrealtorsa@gmail.com



