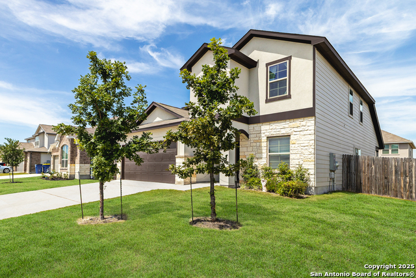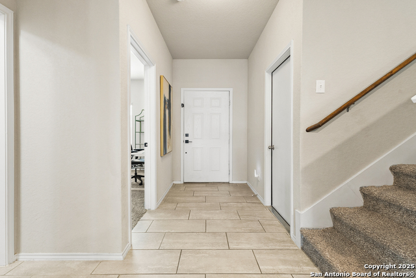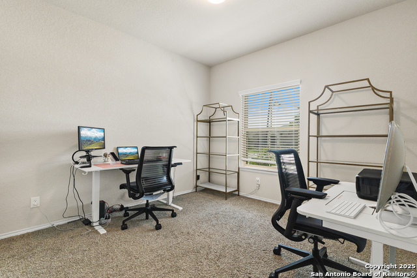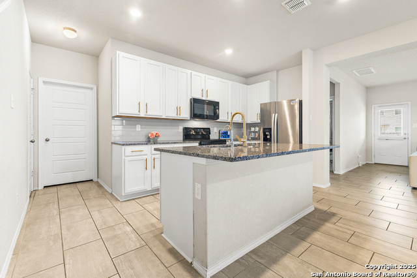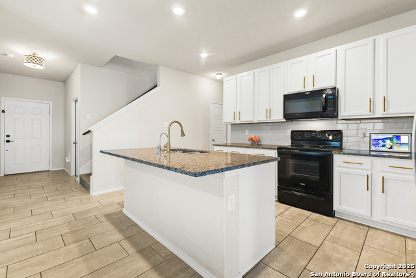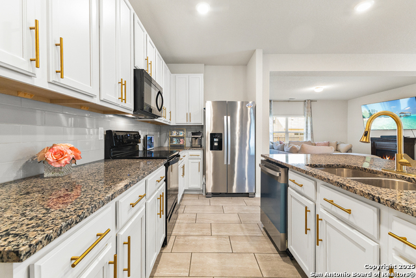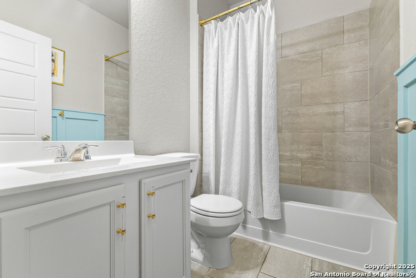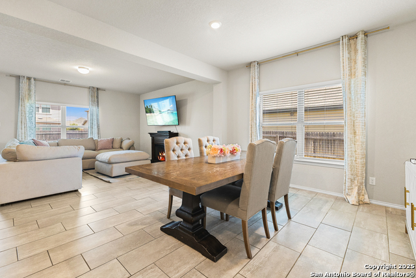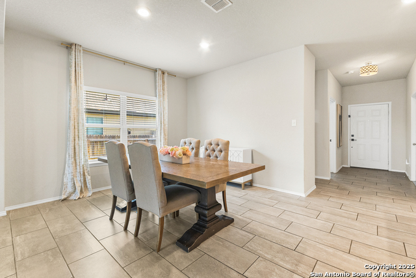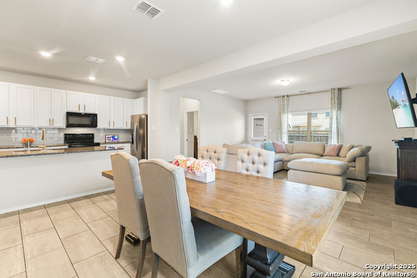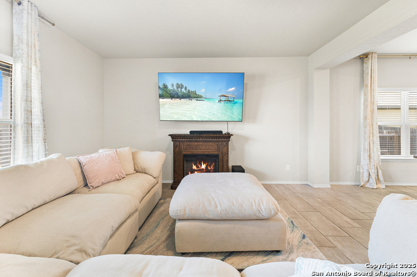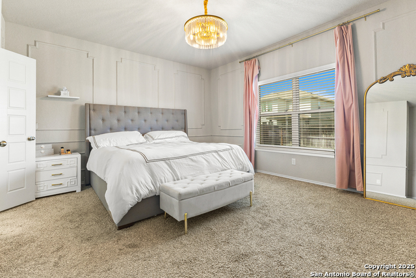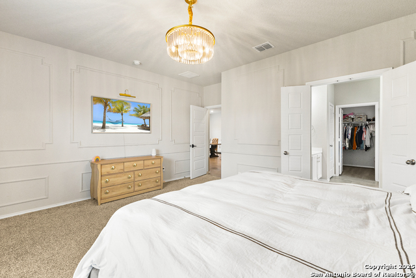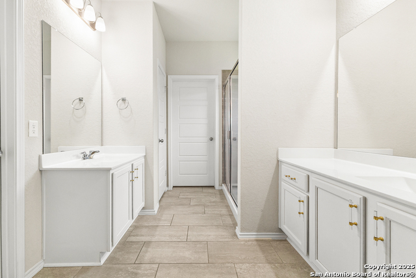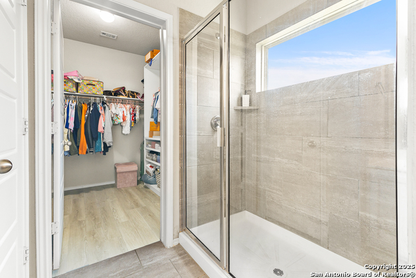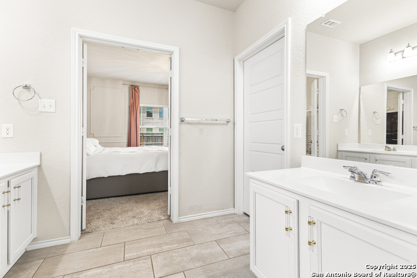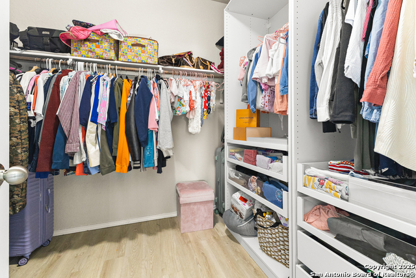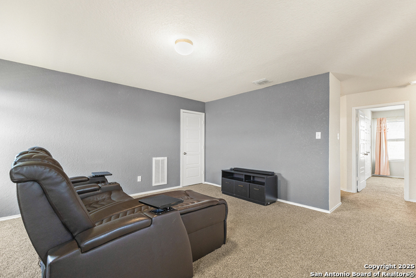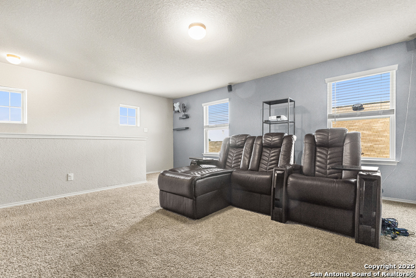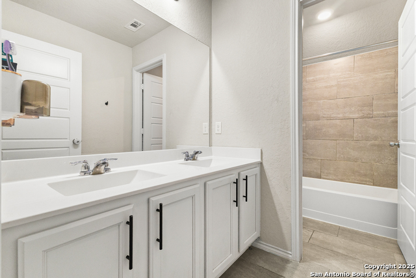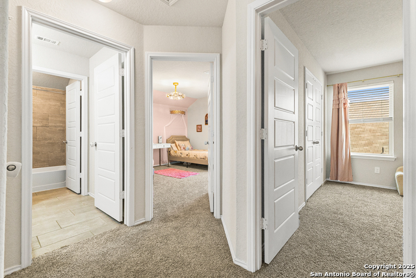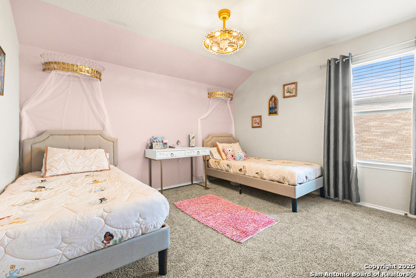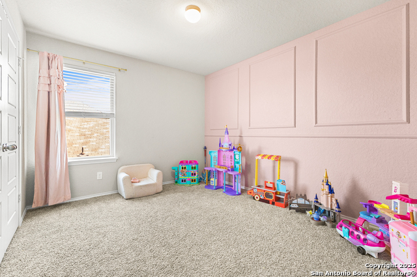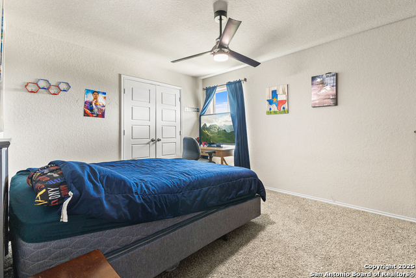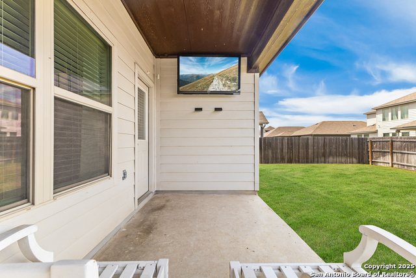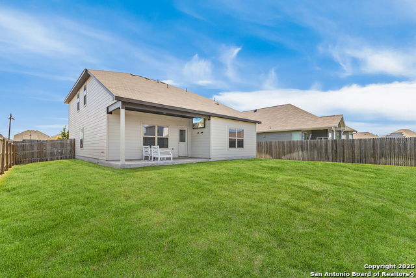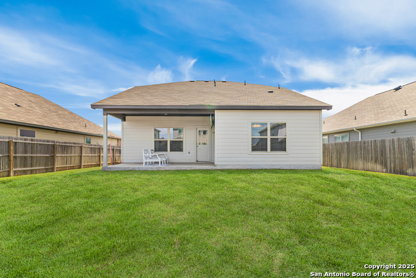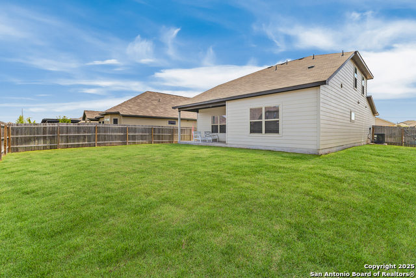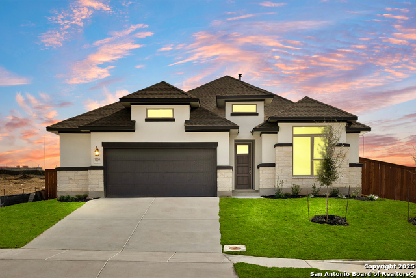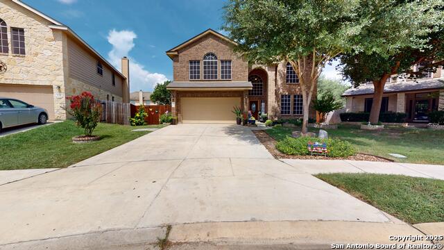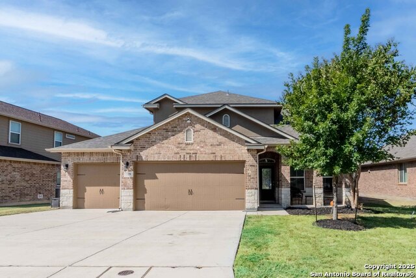217 Stag Way, Cibolo, TX 78108
Property Photos
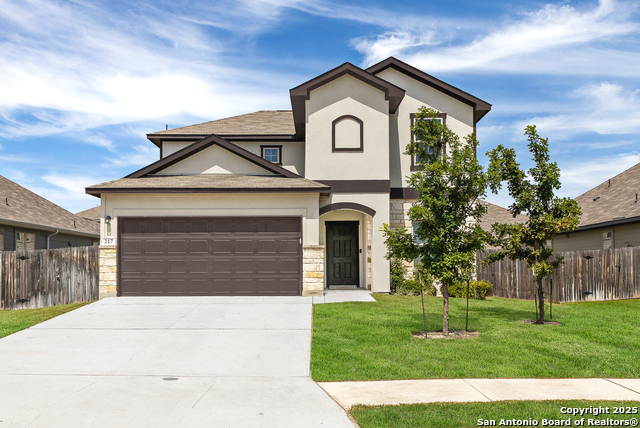
Would you like to sell your home before you purchase this one?
Priced at Only: $425,999
For more Information Call:
Address: 217 Stag Way, Cibolo, TX 78108
Property Location and Similar Properties
- MLS#: 1889315 ( Single Residential )
- Street Address: 217 Stag Way
- Viewed: 37
- Price: $425,999
- Price sqft: $174
- Waterfront: No
- Year Built: 2021
- Bldg sqft: 2453
- Bedrooms: 5
- Total Baths: 3
- Full Baths: 3
- Garage / Parking Spaces: 2
- Days On Market: 85
- Additional Information
- County: GUADALUPE
- City: Cibolo
- Zipcode: 78108
- Subdivision: Venado Crossing
- District: Schertz Cibolo Universal City
- Elementary School: Watts
- Middle School: Corbett
- High School: Clemens
- Provided by: Real Broker, LLC
- Contact: Christian Carielo
- (210) 620-9321

- DMCA Notice
-
DescriptionThis 5 Bedroom two story home offers a layout that feels open, balanced, and easy to live in. The spaces are well proportioned, the natural light is generous, and the flow from room to room makes sense for both quiet evenings and busy days. At the center of the home is a spacious living room with high ceilings and large windows that bring in plenty of natural light. It opens directly to the kitchen and dining area, making it easy to stay connected whether you're relaxing or hosting. The kitchen features a large island with seating, a walk in pantry, stainless steel appliances, 8 stage water filtration system, and a brand new dishwasher. Downstairs, the spacious primary bedroom is tucked away for privacy and features large windows that fill the room with natural light and offers views of the backyard. The new wall trim adds a refined, subtle detail that enhances the space's character. The ensuite bathroom feels like a personal retreat with separate vanities providing ample space for two, a spacious walk in shower finished with tile, and plenty of storage in the walk in closet. A second bedroom on the main level adds flexibility and can serve as a mother in law suite, office, or nursery. Upstairs, the game room sits at the center of the second floor, benefiting from the open layout and natural light that flows in from the stairwell and nearby windows. It's a spacious area that can easily accommodate a sectional, entertainment setup, or even a study zone. Three additional bedrooms and a full bath complete the upstairs layout, offering room for everyone to spread out. The backyard includes a covered patio and a wide open lawn with room to relax or play. Located just minutes from HEB, Randolph Air Force Base, and nearby shopping and dining. This home offers the space, comfort, and features that make day to day living feel a little easier.
Payment Calculator
- Principal & Interest -
- Property Tax $
- Home Insurance $
- HOA Fees $
- Monthly -
Features
Building and Construction
- Builder Name: Princeton Classic Homes
- Construction: Pre-Owned
- Exterior Features: Stone/Rock, Stucco, Siding
- Floor: Carpeting, Ceramic Tile
- Foundation: Slab
- Kitchen Length: 10
- Roof: Composition
- Source Sqft: Appsl Dist
School Information
- Elementary School: Watts
- High School: Clemens
- Middle School: Corbett
- School District: Schertz-Cibolo-Universal City ISD
Garage and Parking
- Garage Parking: Two Car Garage
Eco-Communities
- Water/Sewer: City
Utilities
- Air Conditioning: One Central
- Fireplace: Not Applicable
- Heating Fuel: Electric
- Heating: Central
- Utility Supplier Elec: GVEC
- Utility Supplier Grbge: CITY
- Utility Supplier Sewer: CITY
- Utility Supplier Water: GREEN VALLEY
- Window Coverings: Some Remain
Amenities
- Neighborhood Amenities: Other - See Remarks
Finance and Tax Information
- Days On Market: 77
- Home Owners Association Fee: 125
- Home Owners Association Frequency: Quarterly
- Home Owners Association Mandatory: Mandatory
- Home Owners Association Name: LIFETIME HOA MGMT
- Total Tax: 7956.7
Other Features
- Contract: Exclusive Right To Sell
- Instdir: Head 35N Exit Schertz Pwy, Take a Left on 78 then right on Venado Crossing. Left on mule Deer Grove, Left on Stag Way.
- Interior Features: One Living Area, Island Kitchen, Utility Room Inside, High Ceilings, Open Floor Plan, Cable TV Available, High Speed Internet, Laundry Main Level, Walk in Closets
- Legal Desc Lot: 25
- Legal Description: Venado Crossing #1 Block 3 Lot 25 .17 Ac
- Occupancy: Owner
- Ph To Show: 2102222227
- Possession: Closing/Funding
- Style: Two Story
- Views: 37
Owner Information
- Owner Lrealreb: No
Similar Properties
Nearby Subdivisions
(rural_g04) Rural Nbhd Geo Reg
A0216-jflores #10
Belmont Park
Bentwood Ranch
Brackin William
Braewood
Buffalo Crossing
Buffalo Crossing 5
Calhoun Subdivision
Charleston Parke
Cher Ron
Cibolo North
Cibolo Valley Heights
Cibolo Valley Ranch
Cibolo Vista
Cibolo Vistas Phase #1
Cypress Point
Deer Creek
Deer Creek Cibolo
Deer Crest
Dobie Heights
Enclave At Willow Pointe
Fairhaven
Fairway Ridge
Fairways At Scenic Hills
Falcon Ridge
Five Leaf Park
Foxbrook
Garcia
Gatewood
Grace Valley
Green Valley
Heights Of Cibolo
Landmark Pointe - Guadalupe Co
Lantana
Legendary Trails
Legendary Trails 45
Legendary Trails 50
Mesa @ Turning Stone - Guadalu
Mesa At Turning Stone
Mesa Western
N/a
Northcliffe
Not In Defined Subdivision
Red River Ranch
Riata
Ridge At Deer Creek
Rural Acres
Saddle Creek Ranch
Saratoga - Guadalupe County
Scenic Hills
Springtree
Steele Creek
Steele Creek Unit 1
Stonebrook
The Heights Of Cibolo
Thistle Creek
Town Creek
Town Creek Village 2
Town Creek West
Turning Stone
Venado Crossing
Willow Bridge
Woodstone

- Antonio Ramirez
- Premier Realty Group
- Mobile: 210.557.7546
- Mobile: 210.557.7546
- tonyramirezrealtorsa@gmail.com



