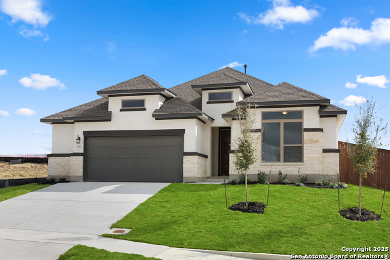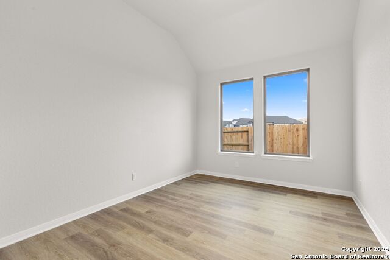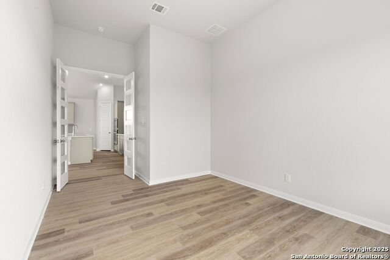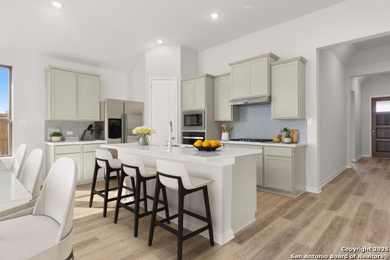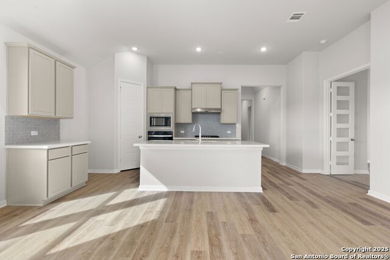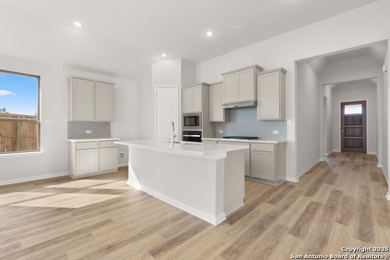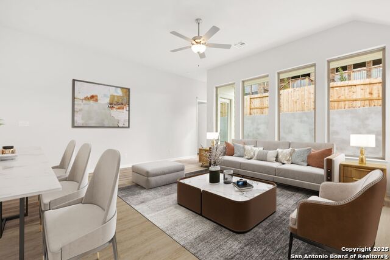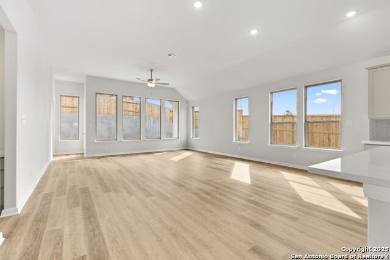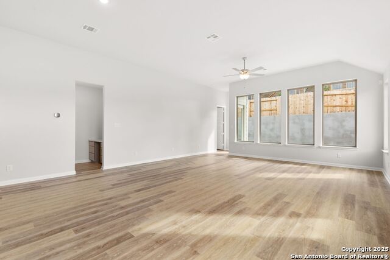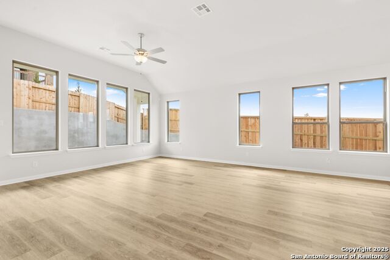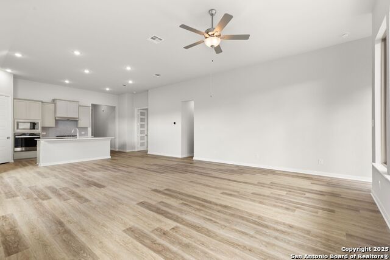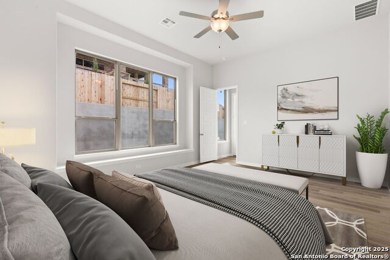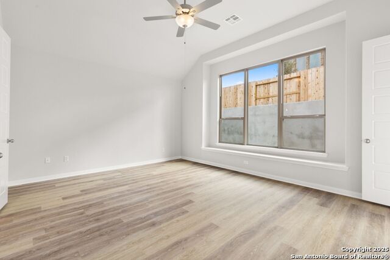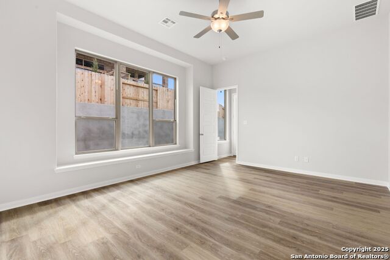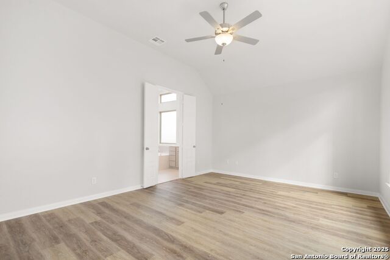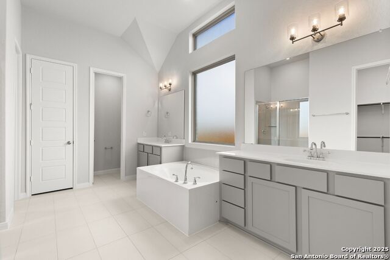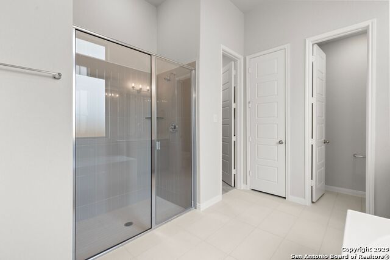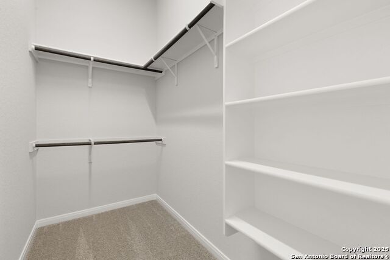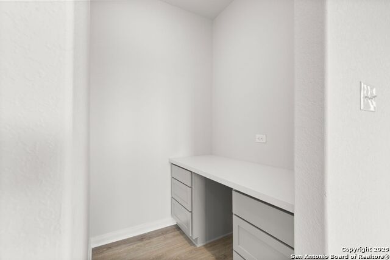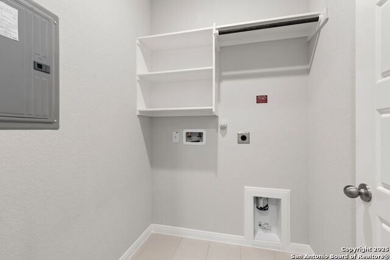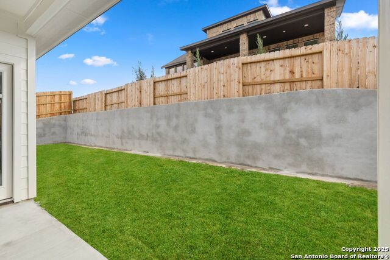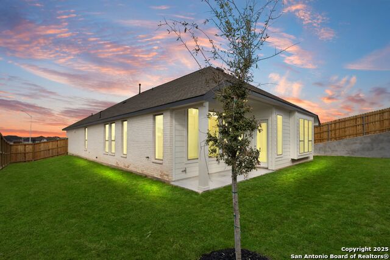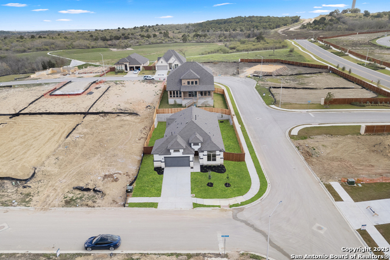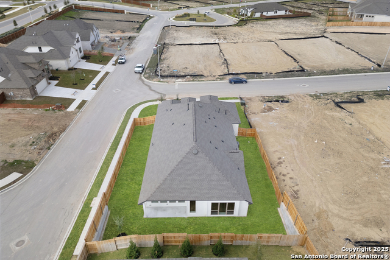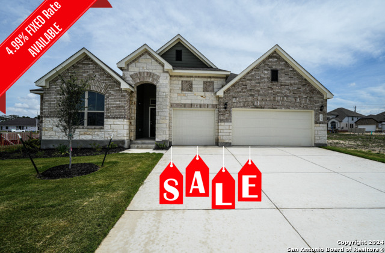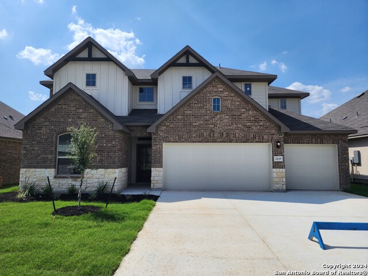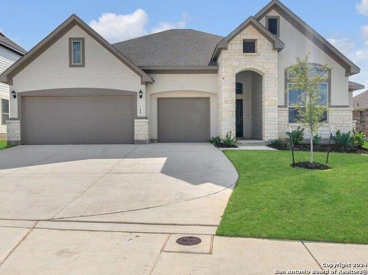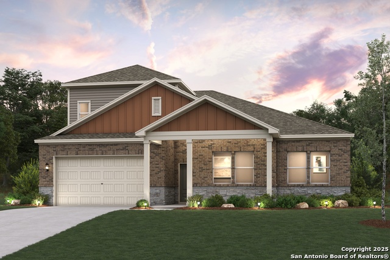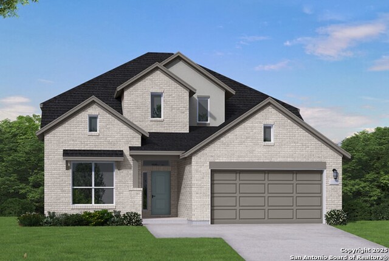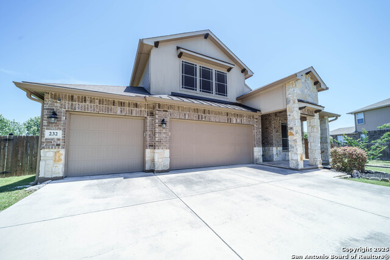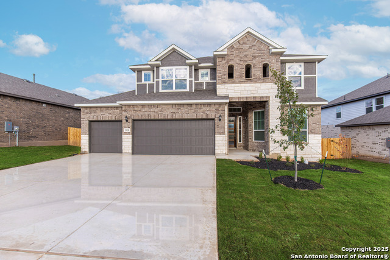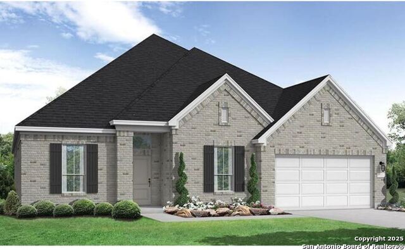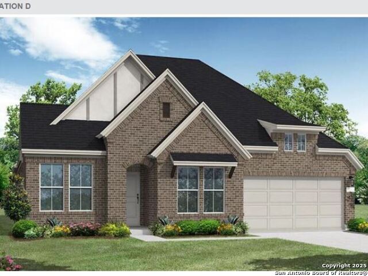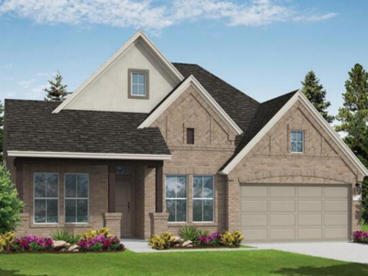3200 Crosby Creek, Schertz, TX 78108
Property Photos
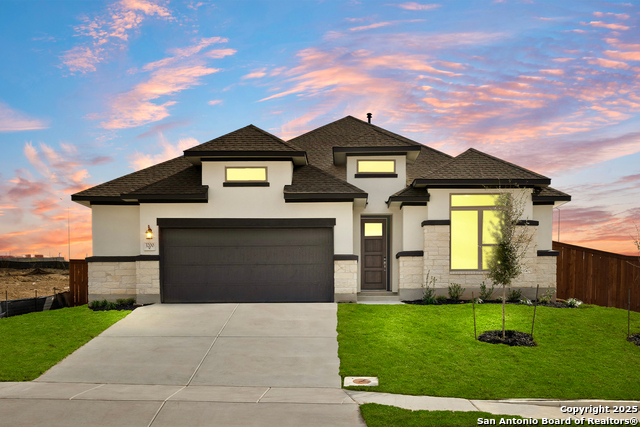
Would you like to sell your home before you purchase this one?
Priced at Only: $499,990
For more Information Call:
Address: 3200 Crosby Creek, Schertz, TX 78108
Property Location and Similar Properties
- MLS#: 1844168 ( Single Residential )
- Street Address: 3200 Crosby Creek
- Viewed: 47
- Price: $499,990
- Price sqft: $199
- Waterfront: No
- Year Built: 2024
- Bldg sqft: 2515
- Bedrooms: 4
- Total Baths: 3
- Full Baths: 3
- Garage / Parking Spaces: 2
- Days On Market: 306
- Additional Information
- County: GUADALUPE
- City: Schertz
- Zipcode: 78108
- Subdivision: Homestead
- District: Schertz Cibolo Universal City
- Elementary School: John A Sippel
- Middle School: Dobie J. Frank
- High School: Byron Steele
- Provided by: eXp Realty
- Contact: Dayton Schrader
- (210) 757-9785

- DMCA Notice
-
DescriptionWelcome home to the sought after Homestead community, where luxury and functionality come together in the stunning Callisburg floor plan. This beautifully designed home offers over 2,500 square feet of living space with 4 bedrooms, 3 full bathrooms, and a 2 car garage with a 5' extension for added storage, all situated on a desirable corner lot. Inside, the spacious layout begins with a private guest suite and two additional secondary bedrooms sharing a conveniently located bathroom. The home opens into a large family room, where the kitchen seamlessly overlooks the dining and living areas ideal for both everyday living and entertaining. A generous office with an adjacent study nook provides flexible options for working from home. The primary suite serves as a relaxing retreat, featuring his and hers closets, a separate soaking tub, and a large walk in shower. Located within the highly sought after SCUC ISD, this home is surrounded by future parks and nearby walking trails, offering both convenience and lifestyle appeal. Schedule your visit today to experience all this exceptional home has to offer.
Payment Calculator
- Principal & Interest -
- Property Tax $
- Home Insurance $
- HOA Fees $
- Monthly -
Features
Building and Construction
- Builder Name: Coventry Homes
- Construction: New
- Exterior Features: Brick, Stone/Rock, Stucco
- Floor: Carpeting, Ceramic Tile, Wood, Vinyl
- Foundation: Slab
- Kitchen Length: 10
- Roof: Composition
- Source Sqft: Bldr Plans
Land Information
- Lot Improvements: Street Paved, Curbs, Street Gutters, Sidewalks, Streetlights, Fire Hydrant w/in 500', City Street
School Information
- Elementary School: John A Sippel
- High School: Byron Steele High
- Middle School: Dobie J. Frank
- School District: Schertz-Cibolo-Universal City ISD
Garage and Parking
- Garage Parking: Two Car Garage
Eco-Communities
- Energy Efficiency: 16+ SEER AC, Programmable Thermostat, 12"+ Attic Insulation, Double Pane Windows, Variable Speed HVAC, Radiant Barrier, 90% Efficient Furnace, Cellulose Insulation, Ceiling Fans
- Green Certifications: HERS 0-85, Energy Star Certified, LEED Certified
- Water/Sewer: Sewer System, City
Utilities
- Air Conditioning: One Central
- Fireplace: Not Applicable
- Heating Fuel: Natural Gas
- Heating: Central
- Utility Supplier Elec: NBU
- Utility Supplier Gas: Centerpoint
- Utility Supplier Grbge: City
- Utility Supplier Sewer: Schertz
- Utility Supplier Water: Schertz
- Window Coverings: None Remain
Amenities
- Neighborhood Amenities: Controlled Access, Pool, Clubhouse, Park/Playground, Jogging Trails, Bike Trails, BBQ/Grill
Finance and Tax Information
- Days On Market: 306
- Home Faces: North, West
- Home Owners Association Fee: 288
- Home Owners Association Frequency: Quarterly
- Home Owners Association Mandatory: Mandatory
- Home Owners Association Name: HOMESTEAD HOA
- Total Tax: 1.95
Rental Information
- Currently Being Leased: No
Other Features
- Block: 26
- Contract: Exclusive Right To Sell
- Instdir: Exit off Schwab Rd onto N I-35 Access Rd, Make a Right Turn onto Homestead Pkwy continue straight then you will make a Left Turn onto Borden Pass and the Stop Sign make another Left onto Potter Place continue straight, you will make a right onto Crosby Cr
- Interior Features: One Living Area, Liv/Din Combo, Eat-In Kitchen, Island Kitchen, Walk-In Pantry, Study/Library, High Ceilings, Open Floor Plan, Pull Down Storage, Cable TV Available, High Speed Internet, Walk in Closets, Attic - Pull Down Stairs
- Legal Desc Lot: 13
- Legal Description: Lot 13 Block 26 Unit 8 3200 Crosby Creek
- Miscellaneous: Builder 10-Year Warranty, Cluster Mail Box, School Bus
- Occupancy: Vacant
- Ph To Show: (210)972-5095
- Possession: Closing/Funding
- Style: One Story, Contemporary, Colonial
- Views: 47
Owner Information
- Owner Lrealreb: No
Similar Properties
Nearby Subdivisions
Belmont Park
Cypress Point
Fairhaven
Fairway Ridge
Fairways At Scenic Hills
Home
Homestead
Links @ Scenic Hills Unit #3 T
Mont Blanc
N/a
Northcliffe
Not In Defined Subdivision
Out/guadalupe Co.
Riata
Riata Terrace
Scenic Hills
The Heights Of Cibolo
The Links At Scenic Hills
The Ridge At Scenic Hills
Venado Crossing
Whisper Meadow
Whisper Meadows
Whispering Meadows
Whsper Meadow

- Antonio Ramirez
- Premier Realty Group
- Mobile: 210.557.7546
- Mobile: 210.557.7546
- tonyramirezrealtorsa@gmail.com



