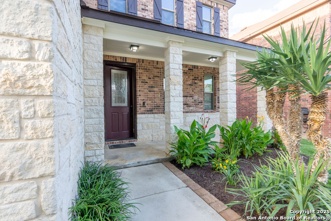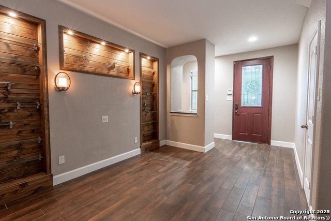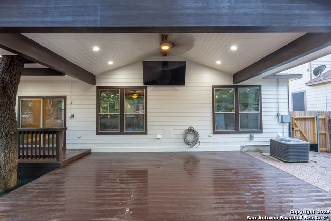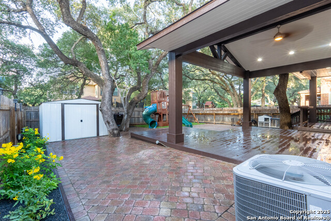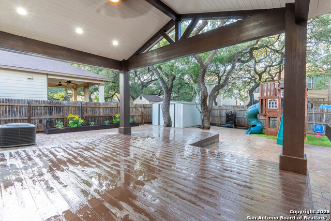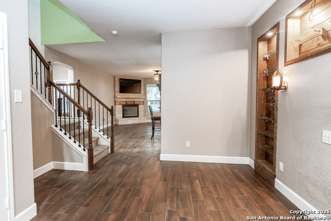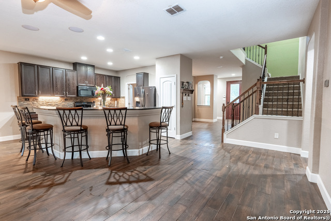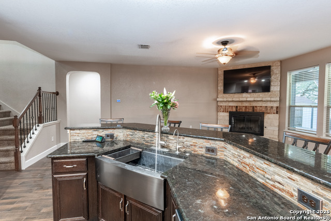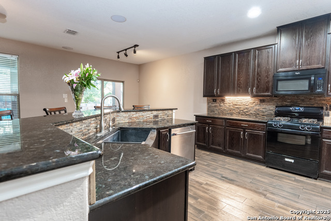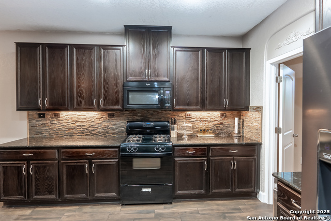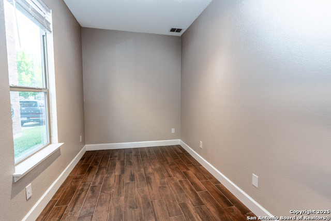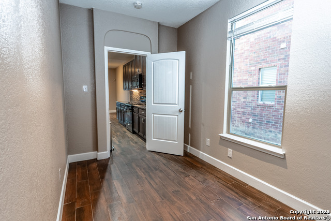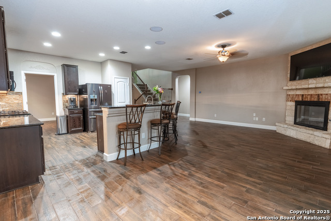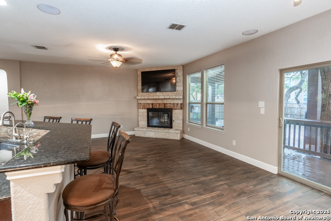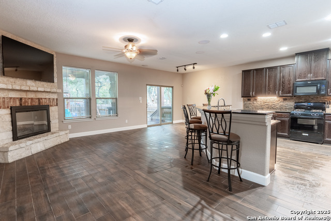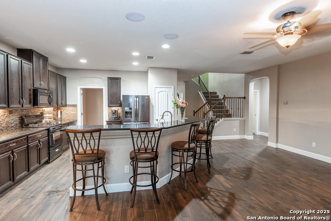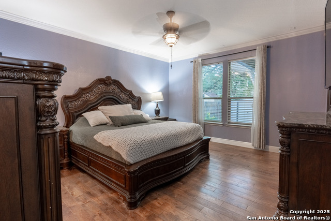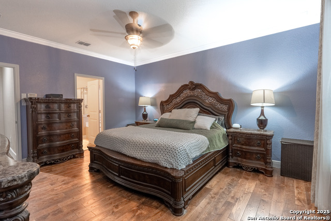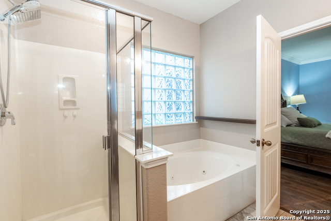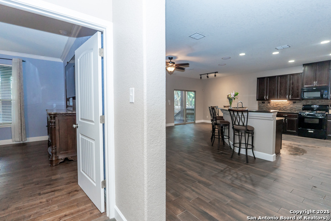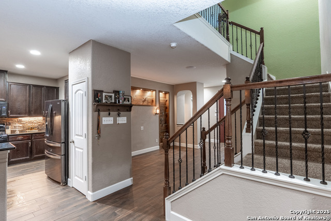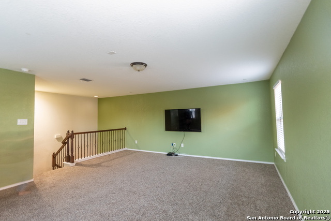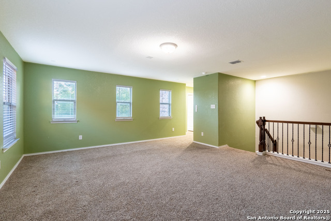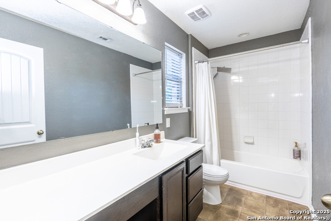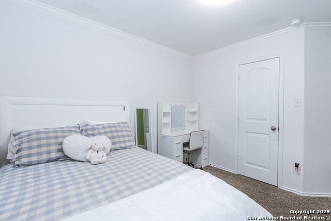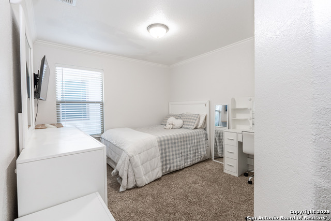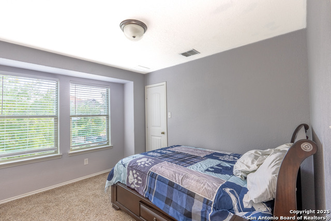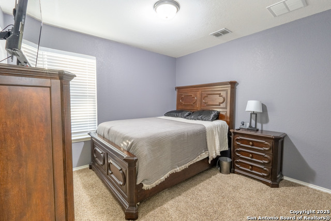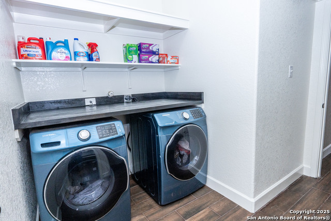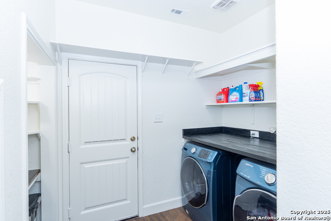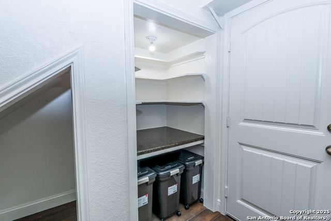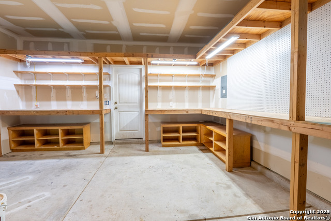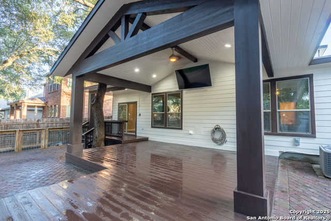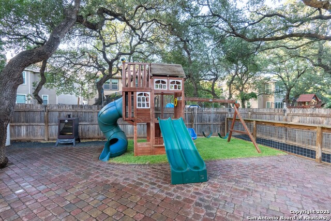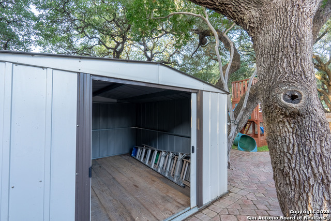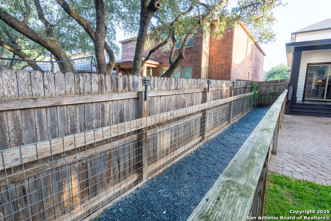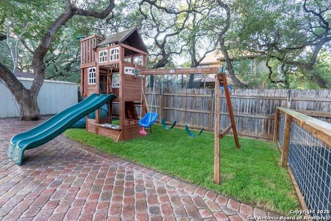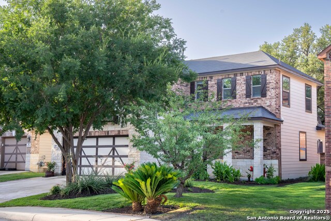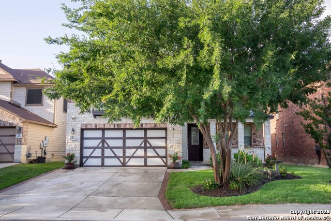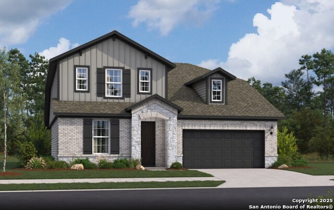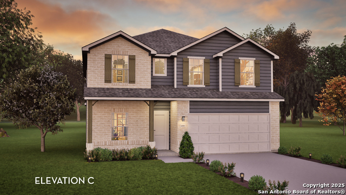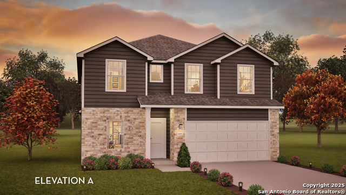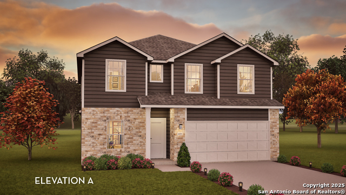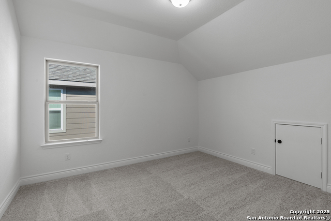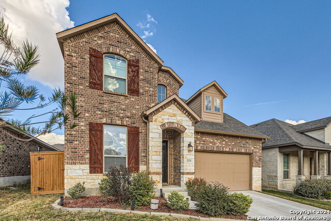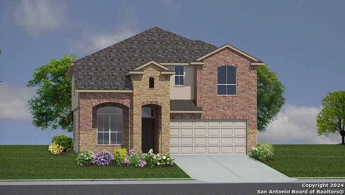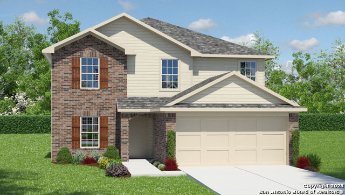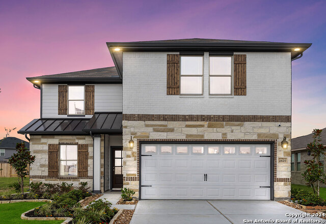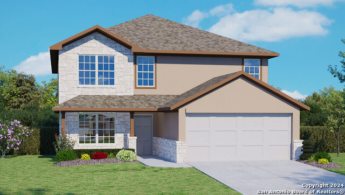13335 Chalk Hl, San Antonio, TX 78253
Property Photos
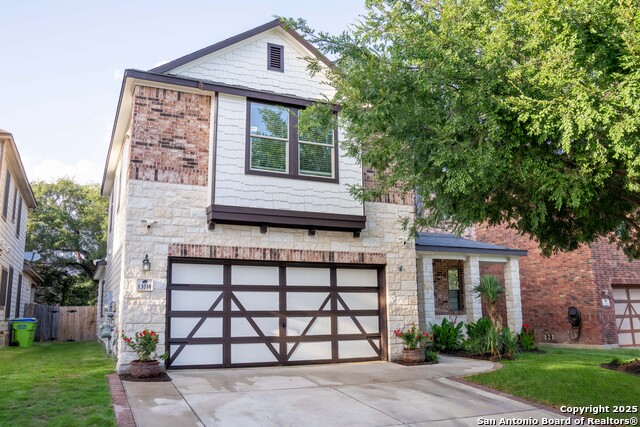
Would you like to sell your home before you purchase this one?
Priced at Only: $399,900
For more Information Call:
Address: 13335 Chalk Hl, San Antonio, TX 78253
Property Location and Similar Properties
- MLS#: 1887177 ( Single Residential )
- Street Address: 13335 Chalk Hl
- Viewed: 36
- Price: $399,900
- Price sqft: $153
- Waterfront: No
- Year Built: 2014
- Bldg sqft: 2618
- Bedrooms: 4
- Total Baths: 3
- Full Baths: 2
- 1/2 Baths: 1
- Garage / Parking Spaces: 2
- Days On Market: 98
- Additional Information
- County: BEXAR
- City: San Antonio
- Zipcode: 78253
- Subdivision: Cobblestone
- District: Northside
- Elementary School: Katie Reed
- Middle School: Straus
- High School: Sotomayor
- Provided by: Real Broker, LLC
- Contact: Elimae Liberatore
- (855) 450-0442

- DMCA Notice
-
Description** MOTIVATED SELLERS** This 4 bedroom, 2 story home is located in the Cobblestone gated community just outside city limits. The main level features an office space upon entrance, open concept kitchen with gas range, living and dining space, gas fireplace, primary suite with customized walk in closet, and extra large pantry space or bonus room that can be used as an optional 5th bedroom! The impressive backyard is meticulously designed for entertaining and low yard maintenance includes an OVERSIZED covered deck (hot tub ready with electrical hookups), extended paver stone patio, dog run, play area, AND a storage shed. Community amenities include a fishing pond, pool, playground, and basketball court. This stunning home has eye catching curb appeal, convenient access to local amenities and is sure to check off all your boxes with it's layout and well thought out updates and additions. Key Features: 4 Bedrooms / 2.5 Bathrooms ** Primary bedroom on main Level ** Flex room for possible 5th bedroom ** Gas Range and gas fireplace ** Backyard design: Oversized covered deck, dog run, play area, and storage shed ** Gated community ** Schedule your showing today!
Payment Calculator
- Principal & Interest -
- Property Tax $
- Home Insurance $
- HOA Fees $
- Monthly -
Features
Building and Construction
- Apprx Age: 11
- Builder Name: KB
- Construction: Pre-Owned
- Exterior Features: Brick, Stone/Rock, Siding
- Floor: Ceramic Tile
- Foundation: Slab
- Kitchen Length: 10
- Other Structures: Shed(s)
- Roof: Composition
- Source Sqft: Appraiser
Land Information
- Lot Improvements: Street Paved, Curbs, Sidewalks, Streetlights
School Information
- Elementary School: Katie Reed
- High School: Sotomayor High School
- Middle School: Straus
- School District: Northside
Garage and Parking
- Garage Parking: Two Car Garage
Eco-Communities
- Energy Efficiency: Ceiling Fans
- Water/Sewer: Water System, Sewer System, City
Utilities
- Air Conditioning: One Central
- Fireplace: Living Room, Gas Logs Included, Stone/Rock/Brick, Glass/Enclosed Screen
- Heating Fuel: Natural Gas
- Heating: Central
- Utility Supplier Elec: CPS
- Utility Supplier Gas: CPS
- Utility Supplier Grbge: Tiger
- Utility Supplier Other: ATT
- Utility Supplier Sewer: SAWS
- Utility Supplier Water: SAWS
- Window Coverings: All Remain
Amenities
- Neighborhood Amenities: Controlled Access, Pool, Park/Playground, Basketball Court
Finance and Tax Information
- Days On Market: 76
- Home Owners Association Fee: 302
- Home Owners Association Frequency: Semi-Annually
- Home Owners Association Mandatory: Mandatory
- Home Owners Association Name: COBBLESTONE HOA
- Total Tax: 6538.7
Rental Information
- Currently Being Leased: No
Other Features
- Block: 11
- Contract: Exclusive Right To Sell
- Instdir: Outside culebra/1604. From Loop 1604 West, exit Culebra Rd. Turn right outside loop and go approx. 3 mi. to community on left. OR: From Hwy. 151 West, take Loop 1604 North and exit Culebra Rd. Turn left and go approx. 3 mi. to community on left.
- Interior Features: One Living Area, Breakfast Bar, Walk-In Pantry, Study/Library, Game Room, Open Floor Plan, Laundry Main Level, Walk in Closets
- Legal Desc Lot: 16
- Legal Description: Cb 4408A (Cobblestone Ut-5, P.U.D.), Block 11 Lot 16 2014 Ne
- Occupancy: Owner
- Ph To Show: 210-222-2227
- Possession: Closing/Funding
- Style: Two Story
- Views: 36
Owner Information
- Owner Lrealreb: No
Similar Properties
Nearby Subdivisions
Afton Oaks Enclave - Bexar Cou
Alamo Estates
Alamo Ranch
Alamo Ranch (summit Ii)
Alamo Ranch Area 4
Alamo Ranch/enclave
Arcadia Ridge Phase 1 - Bexar
Arroyo Crossing
Aston Park
Bear Creek Hills
Becker Ranch Estates
Bella Vista
Bella Vista Cottages
Bexar
Bison Ridge At Westpointe
Caracol Creek
Cobblestone
Dell Webb
Donaldson Terrace
Edwards Grant
Falcon Landing
Fronterra At Westpointe
Fronterra At Westpointe - Bexa
Geronimo Village
Gordons Grove
Green Glen Acres
Haby Hill
Haby Hill 50s
Haby Hill 60s
Heights Of Westcreek
Hennersby Hollow
Hidden Oasis
Highpoint
Highpoint At Westcreek
Hill Country Resort
Hill Country Retreat
Horizon Ridge
Hunters Ranch
Jaybar Ranch
Landon Ridge
Megans Landing
Monticello Ranch
Morgan Meadows
Morgans Heights
N. San Antonio Hills
Na
Nopal Valley
North San Antonio Hi
Northwest Rural/remains Ns/mv
Oaks Of Monticello Ranch
Oaks Of Westcreek
Preserve At Culebra
Quail Meadow
Redbird Ranch
Redbird Ranch Ut2d
Ridgeview
Riverstone
Riverstone At Westpointe
Riverstone-ut
Rolling Oaks
Saddle Creek Estates (ns)
San Geronimo
Santa Maria At Alamo Ranch
Scenic Crest
Stevens Ranch
Stonehill
Summerlin
Talley Fields
Tamaron
The Hills At Alamo Ranch
The Oaks Of Westcreek
The Preserve At Alamo Ranch
The Trails At Westpointe
The Woods
Thomas Pond
Timber Creek
Trails At Alamo Ranch
Trails At Culebra
Trails At Westpointe
Unknown
Veranda
Villages Of Westcreek
Villas Of Westcreek
Vistas Of Westcreek
Waterford Park
Waterwood Park
West Oak Estates
West View
Westcreek
Westcreek Gardens
Westcreek Oaks
Westpoint East
Westpointe East
Westpointe East Ii
Westpointe North
Westridge
Westview
Westwinds Lonestar
Westwinds Lonestar At Alamo Ra
Westwinds West, Unit-3 (enclav
Westwinds-summit At Alamo Ranc
Winding Brook
Wynwood Of Westcreek
Wynwood Place At Westcreek

- Antonio Ramirez
- Premier Realty Group
- Mobile: 210.557.7546
- Mobile: 210.557.7546
- tonyramirezrealtorsa@gmail.com




