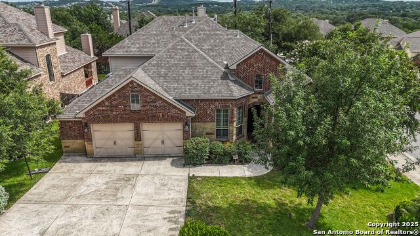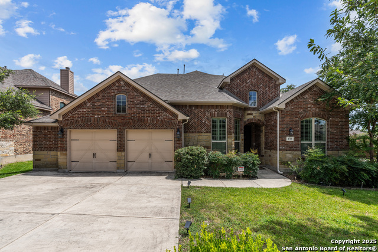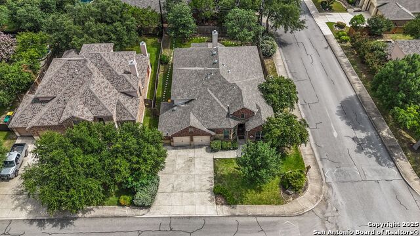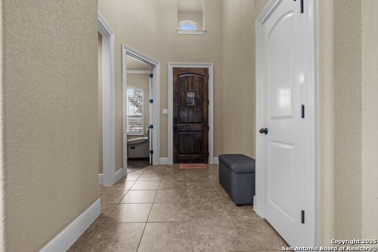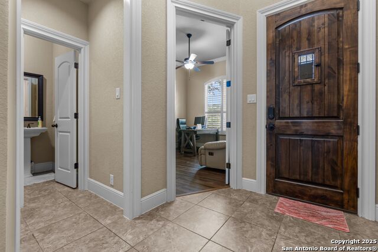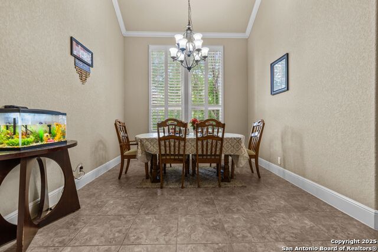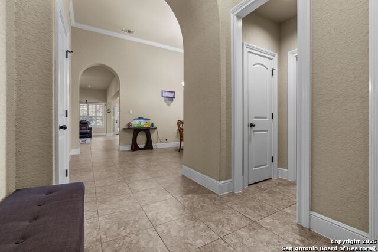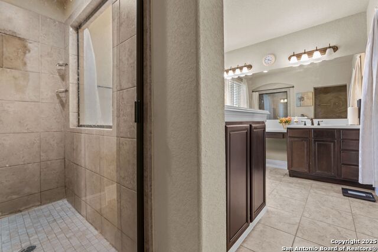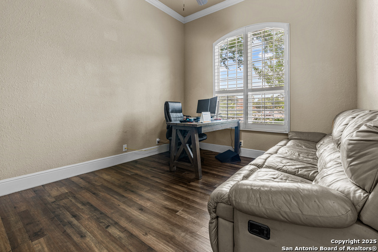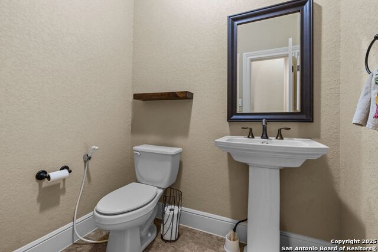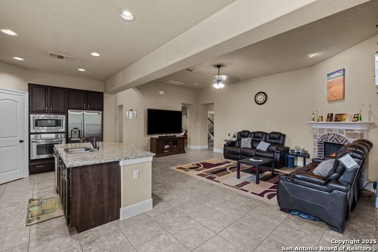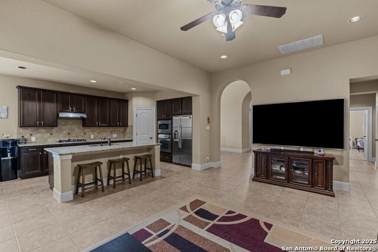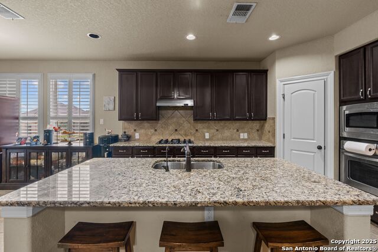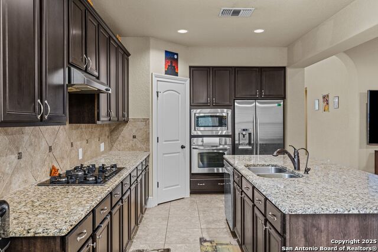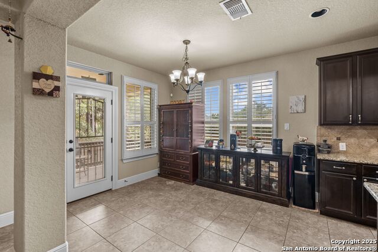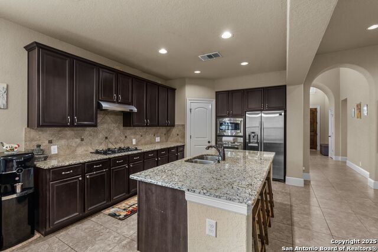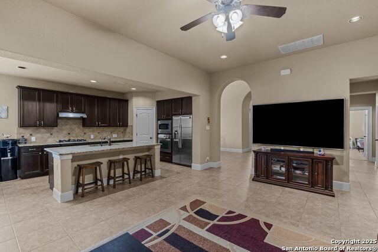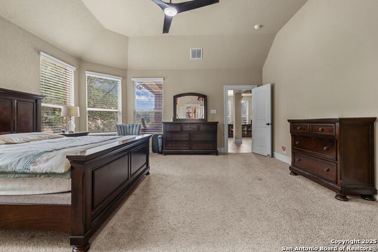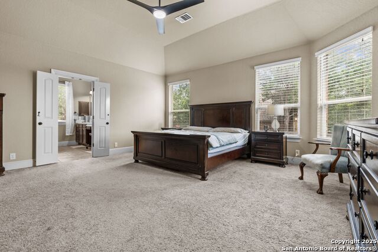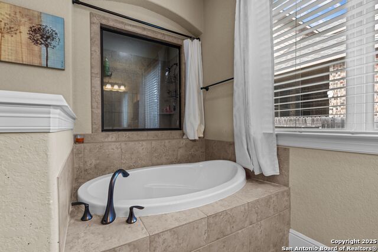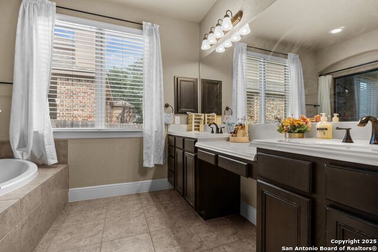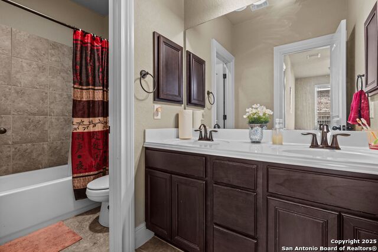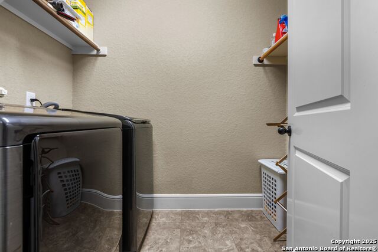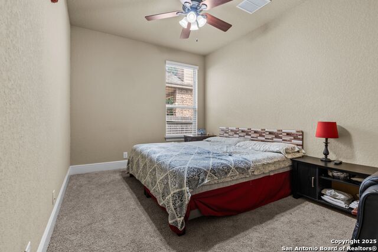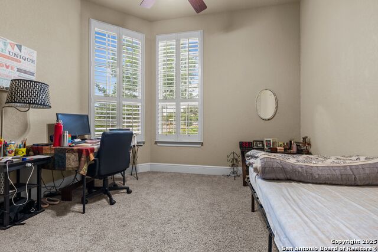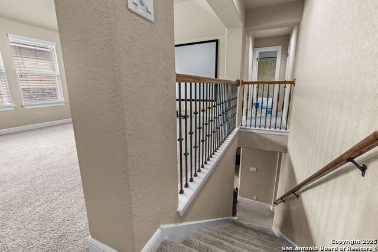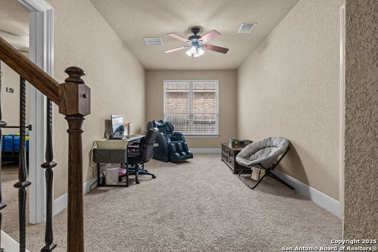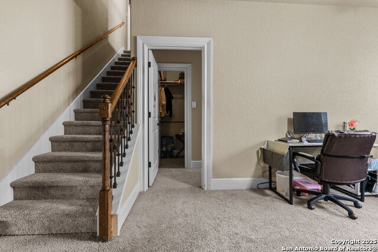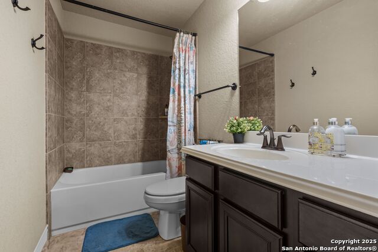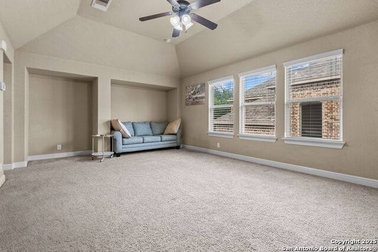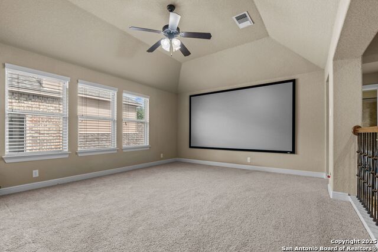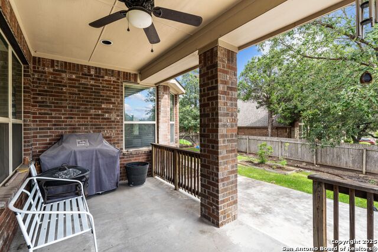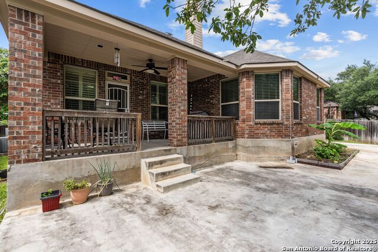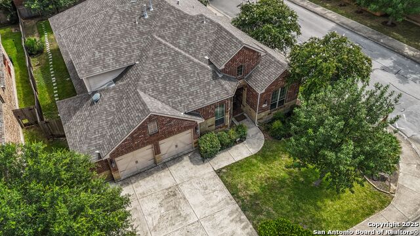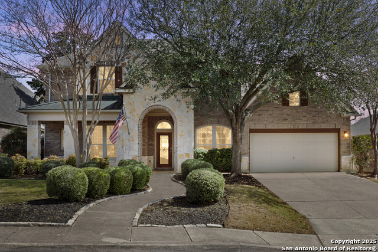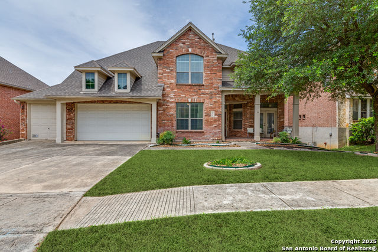8718 Silver Rock, San Antonio, TX 78255
Property Photos
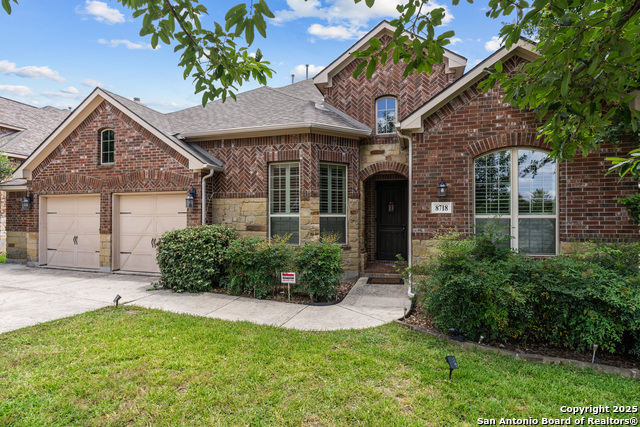
Would you like to sell your home before you purchase this one?
Priced at Only: $599,000
For more Information Call:
Address: 8718 Silver Rock, San Antonio, TX 78255
Property Location and Similar Properties
- MLS#: 1886144 ( Single Residential )
- Street Address: 8718 Silver Rock
- Viewed: 6
- Price: $599,000
- Price sqft: $182
- Waterfront: No
- Year Built: 2011
- Bldg sqft: 3299
- Bedrooms: 4
- Total Baths: 5
- Full Baths: 4
- 1/2 Baths: 1
- Garage / Parking Spaces: 2
- Days On Market: 62
- Additional Information
- County: BEXAR
- City: San Antonio
- Zipcode: 78255
- Subdivision: River Rock Ranch
- District: Northside
- Elementary School: Sara B McAndrew
- Middle School: Rawlinson
- High School: Clark
- Provided by: IH 10 Realty
- Contact: Sabu John
- (210) 694-2500

- DMCA Notice
-
DescriptionAssumable Loan Up to $300,000 Subject to Eligibility! Nestled on a desirable corner lot in the prestigious River Rock Ranch community, this charming and spacious home offers the perfect blend of comfort, style, and functionality for modern family living. With four generously sized bedrooms on main level and two distinct living areas, there's plenty of space for relaxing, working, or entertaining. The gourmet kitchen is a chef's dream, featuring a large granite island with counter seating, stainless steel appliances, and gas cooking. The primary suite is a private retreat, complete with a luxurious bathroom and an oversized walk in closet for added convenience. Located just minutes from Leon Springs, residents enjoy quick access to a variety of local restaurants, shops, and conveniences. Plus, you're only a 10 minute drive to The Rim and La Cantera two of San Antonio's top destinations for upscale shopping, dining, and entertainment. Don't miss this opportunity to make this beautiful home yours with the added benefit of an assumable loan of up to $300,000 (based on eligibility)!
Payment Calculator
- Principal & Interest -
- Property Tax $
- Home Insurance $
- HOA Fees $
- Monthly -
Features
Building and Construction
- Apprx Age: 14
- Builder Name: Highland Homes
- Construction: Pre-Owned
- Exterior Features: Brick, Stone/Rock, Siding
- Floor: Carpeting, Ceramic Tile, Wood
- Foundation: Slab
- Roof: Composition
- Source Sqft: Appsl Dist
School Information
- Elementary School: Sara B McAndrew
- High School: Clark
- Middle School: Rawlinson
- School District: Northside
Garage and Parking
- Garage Parking: Two Car Garage
Eco-Communities
- Water/Sewer: City
Utilities
- Air Conditioning: Two Central
- Fireplace: Not Applicable
- Heating Fuel: Natural Gas
- Heating: Central
- Num Of Stories: 1.5
- Utility Supplier Elec: CPS
- Utility Supplier Gas: CPS
- Utility Supplier Grbge: WM
- Utility Supplier Sewer: city
- Utility Supplier Water: SAWS
- Window Coverings: All Remain
Amenities
- Neighborhood Amenities: Controlled Access, Pool, Clubhouse, Park/Playground
Finance and Tax Information
- Days On Market: 61
- Home Owners Association Fee: 175
- Home Owners Association Frequency: Quarterly
- Home Owners Association Mandatory: Mandatory
- Home Owners Association Name: RIVER ROCK RANCH
- Total Tax: 10326.66
Other Features
- Block: 62
- Contract: Exclusive Right To Sell
- Instdir: From IH-10 W. exit Boerne Stage Rd. and go left onto Boerne Stage Road, right onto River Ranch, right onto Silver Rock
- Interior Features: Two Living Area, Separate Dining Room, Eat-In Kitchen, Island Kitchen, Walk-In Pantry, Study/Library, Game Room, High Ceilings, Open Floor Plan, Laundry Main Level, Walk in Closets
- Legal Desc Lot: 18
- Legal Description: Cb 4709N (River Rock Ranch Ut-1), Block 62 Lot 18 2009-New A
- Occupancy: Owner
- Ph To Show: 2102222227
- Possession: Closing/Funding
- Style: Two Story
Owner Information
- Owner Lrealreb: No
Similar Properties
Nearby Subdivisions
Altair
Cantera Hills
Cantera Manor (enclave)
Cantera Manor Enclave
Canyons At Scenic Loop
Clearwater Ranch
Country Estates
Cross Mountain Ranch
Crossing At Two Creeks
Deer Canyon
Grandview
Heights At Two Creeks
Hills_and_dales
Maverick Springs
Moss Brook
Moss Brook Condo
Not Appl
Red Robin
Reserve At Sonoma Verde
River Rock Ranch
River Rock Ranch Ut1
S0404
Scenic Hill Est.(ns)
Scenic Hills Estates
Scenic Oaks
Serene Hills (ns)
Serene Hills Estates
Sonoma Mesa
Sonoma Verde
Springs At Boerne Stage
Stage Run
Stagecoach Hills
Terra Mont
The Canyons
The Canyons At Scenic Loop
The Crossing At Two Creeks
The Palmira
The Ridge @ Sonoma Verde
Two Creeks
Vistas At Sonoma
Walnut Pass
Westbrook I
Westbrook Ii
Western Hills

- Antonio Ramirez
- Premier Realty Group
- Mobile: 210.557.7546
- Mobile: 210.557.7546
- tonyramirezrealtorsa@gmail.com



