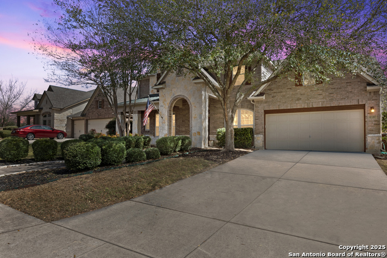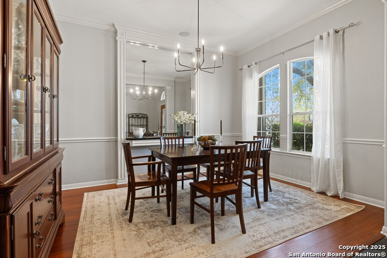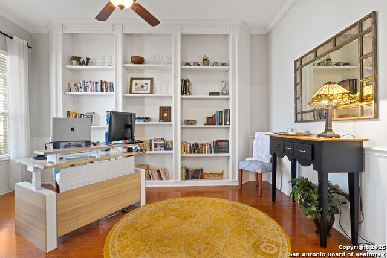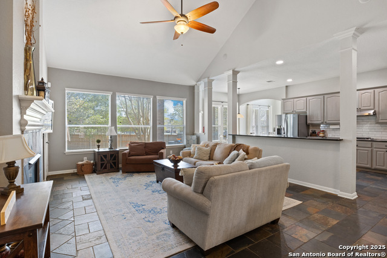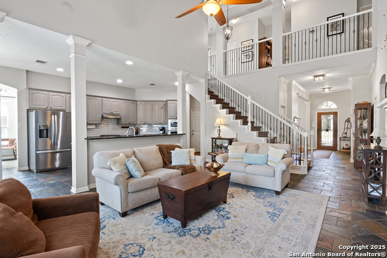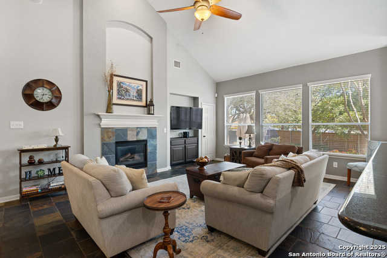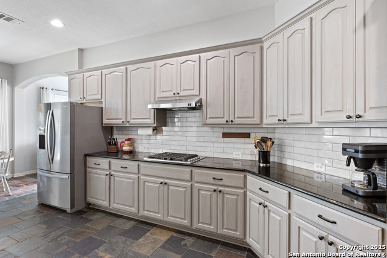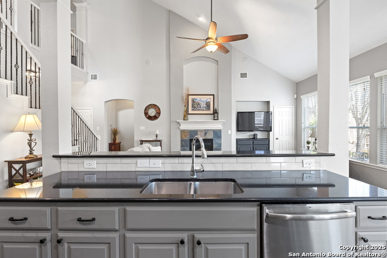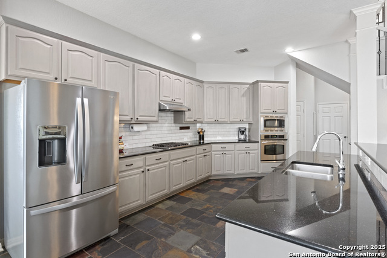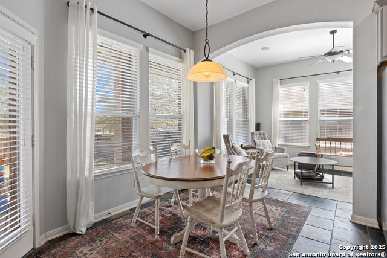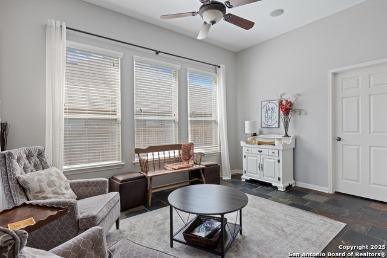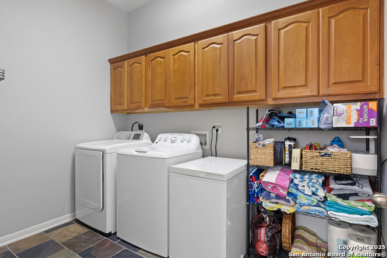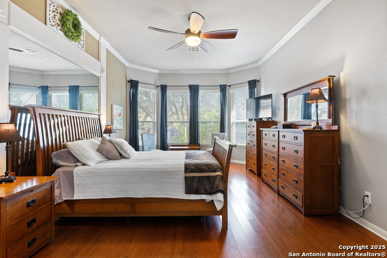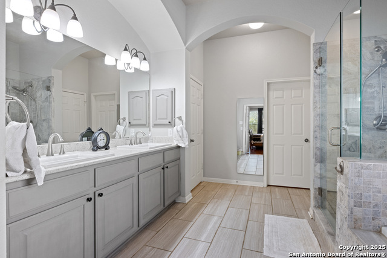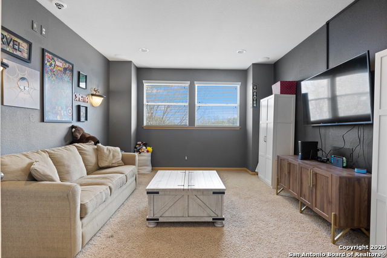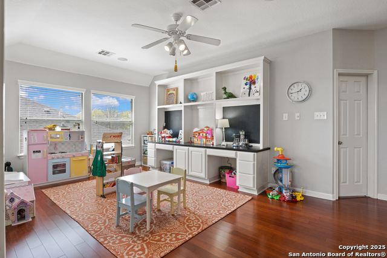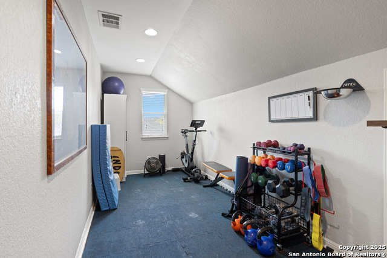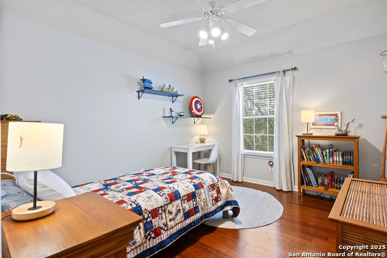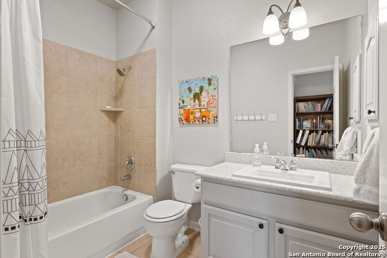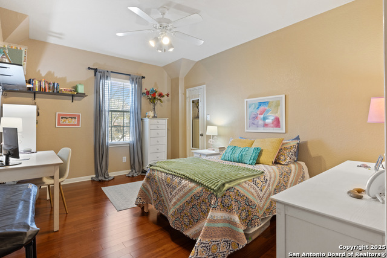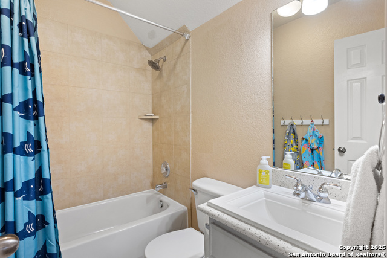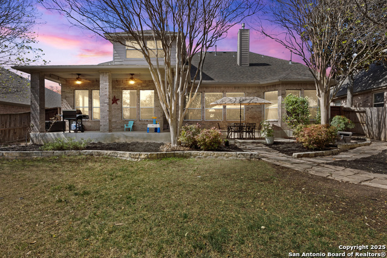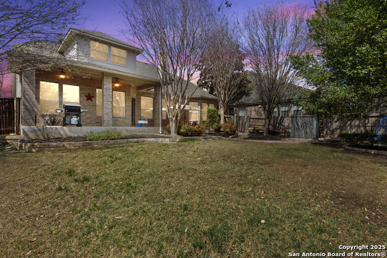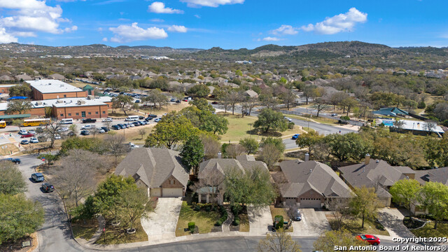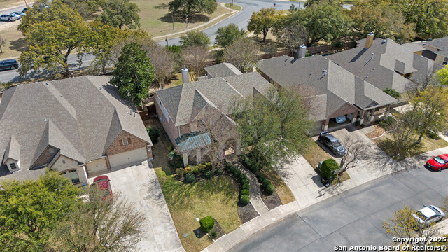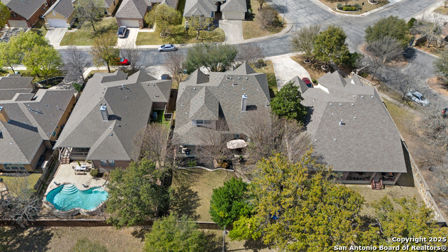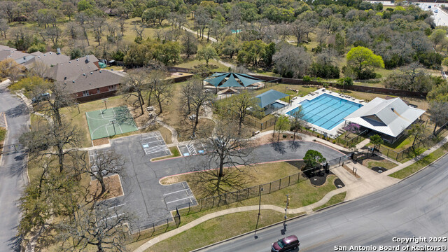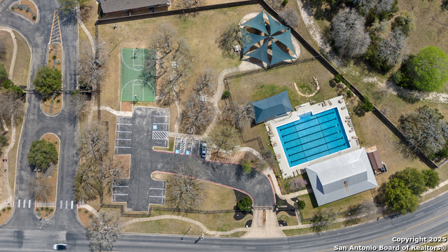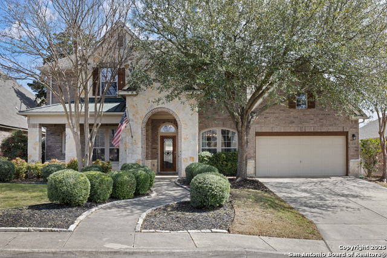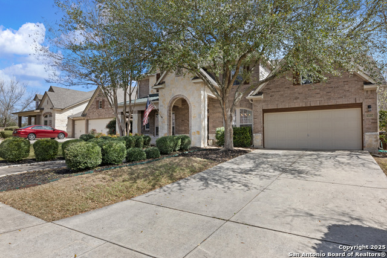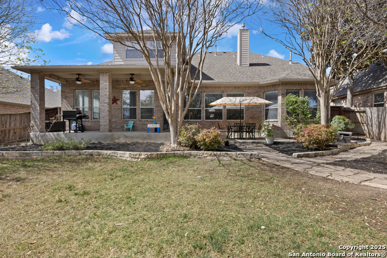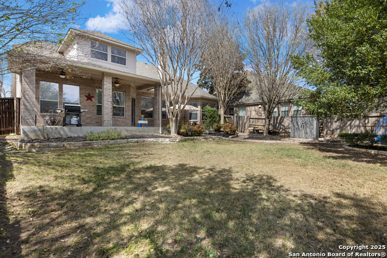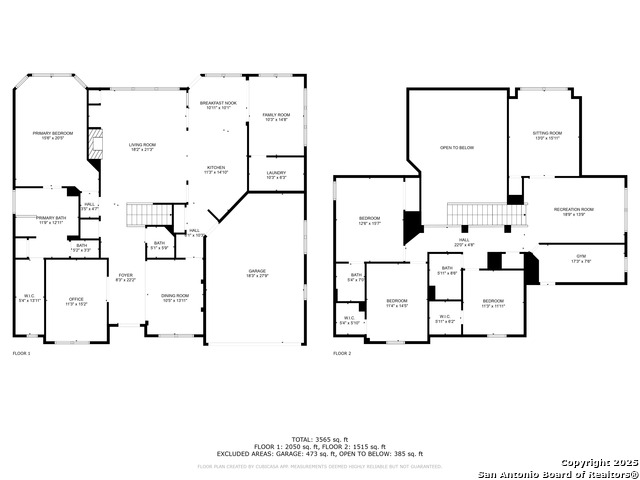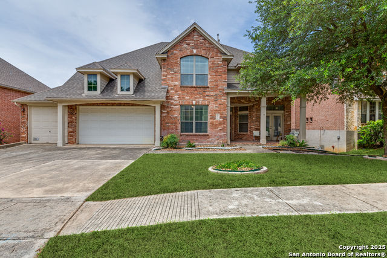24834 Cloudy Creek, San Antonio, TX 78255
Property Photos
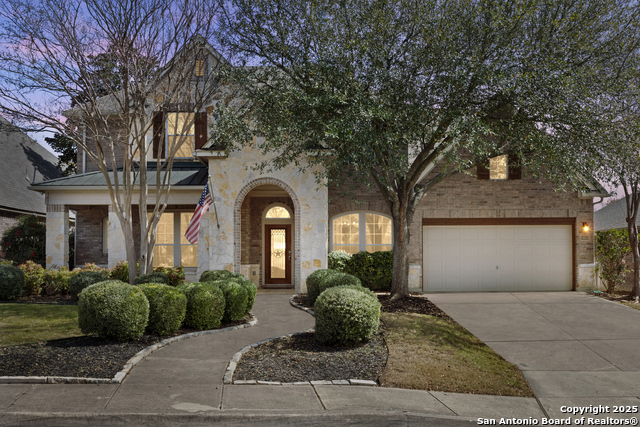
Would you like to sell your home before you purchase this one?
Priced at Only: $599,999
For more Information Call:
Address: 24834 Cloudy Creek, San Antonio, TX 78255
Property Location and Similar Properties
- MLS#: 1851643 ( Single Residential )
- Street Address: 24834 Cloudy Creek
- Viewed: 104
- Price: $599,999
- Price sqft: $158
- Waterfront: No
- Year Built: 2005
- Bldg sqft: 3786
- Bedrooms: 5
- Total Baths: 4
- Full Baths: 3
- 1/2 Baths: 1
- Garage / Parking Spaces: 2
- Days On Market: 184
- Additional Information
- County: BEXAR
- City: San Antonio
- Zipcode: 78255
- Subdivision: Two Creeks
- District: Northside
- Elementary School: Call District
- Middle School: Rawlinson
- High School: Clark
- Provided by: Keller Williams City-View
- Contact: Zachariah Castillo
- (210) 817-1700

- DMCA Notice
-
DescriptionNestled in the highly desirable The Bluffs at Two Creeks community, this stunning home offers a perfect balance of sophistication, comfort, and convenience. From the moment you arrive, you'll be captivated by its beautiful curb appeal, lush landscaping, and inviting entryway. Step inside to an open concept design filled with natural light from energy efficient windows, highlighting the soaring ceilings, elegant hardwood floors, and stylish tile flooring in the main living areas. The heart of the home is the gourmet kitchen, a chef's dream featuring granite countertops, stainless steel appliances, custom cabinetry, and a sleek tile backsplash. The spacious primary suite serves as a serene retreat, complete with a spa like en suite bath, dual vanities, a soaking tub, a separate walk in shower, and a generous walk in closet. Upstairs, a versatile loft and a dedicated media room provide endless possibilities for entertainment, relaxation, or a play area. Thoughtfully designed with practicality in mind, this home includes two attic doorways with ample storage, ceiling fans in all living areas and bedrooms, and a charming bay window in the kitchen/dining area that creates the perfect spot for enjoying your morning coffee. The beautifully landscaped backyard features a covered patio, ideal for outdoor dining and gatherings, while gutters ensure easy maintenance year round. The oversized garage is complete with built in shelving, which will remain with the property, offering ample storage and organization options. Ideally located just across the street from the elementary school and within walking distance of community amenities, including a sparkling pool and park, this home truly offers the best of both luxury and lifestyle. Don't miss out on this exceptional opportunity schedule your showing today!
Payment Calculator
- Principal & Interest -
- Property Tax $
- Home Insurance $
- HOA Fees $
- Monthly -
Features
Building and Construction
- Apprx Age: 20
- Builder Name: UNKNOWN
- Construction: Pre-Owned
- Exterior Features: Brick, 4 Sides Masonry, Stone/Rock, Wood
- Floor: Carpeting, Ceramic Tile, Laminate
- Foundation: Slab
- Kitchen Length: 11
- Other Structures: None
- Roof: Composition
- Source Sqft: Appsl Dist
School Information
- Elementary School: Call District
- High School: Clark
- Middle School: Rawlinson
- School District: Northside
Garage and Parking
- Garage Parking: Two Car Garage, Attached
Eco-Communities
- Energy Efficiency: Programmable Thermostat, 12"+ Attic Insulation, Ceiling Fans
- Water/Sewer: City
Utilities
- Air Conditioning: Two Central
- Fireplace: One, Living Room, Gas, Glass/Enclosed Screen
- Heating Fuel: Electric
- Heating: Central, 2 Units
- Utility Supplier Elec: CPS
- Utility Supplier Gas: CPS
- Utility Supplier Grbge: Tiger
- Utility Supplier Sewer: SAWS
- Utility Supplier Water: SAWS
- Window Coverings: All Remain
Amenities
- Neighborhood Amenities: Controlled Access, Pool, Park/Playground, Basketball Court
Finance and Tax Information
- Days On Market: 152
- Home Owners Association Fee: 271.42
- Home Owners Association Frequency: Quarterly
- Home Owners Association Mandatory: Mandatory
- Home Owners Association Name: BLUFFS AT TWO CREEKS
- Total Tax: 10284.05
Other Features
- Accessibility: Int Door Opening 32"+, Ext Door Opening 36"+, 36 inch or more wide halls, Hallways 42" Wide, Entry Slope less than 1 foot, Full Bath/Bed on 1st Flr, First Floor Bedroom
- Block: 28
- Contract: Exclusive Right To Sell
- Instdir: From I-10, take the exit for Boerne Stage Road and head west. Turn right onto Baywater Stage, continue into the Two Creeks subdivision by turning left onto Two Creeks. Make a left onto Cloudy Creek, destination will be on your left.
- Interior Features: Two Living Area, Separate Dining Room, Eat-In Kitchen, Island Kitchen, Breakfast Bar, Study/Library, Media Room, Utility Room Inside, High Ceilings, Open Floor Plan, Pull Down Storage, High Speed Internet, Laundry Main Level, Walk in Closets
- Legal Description: CB 4712C BLK 28 LOT 3 (TWO CREEKS UT-2)
- Occupancy: Owner
- Ph To Show: 2102222227
- Possession: Closing/Funding
- Style: Two Story, Traditional
- Views: 104
Owner Information
- Owner Lrealreb: No
Similar Properties
Nearby Subdivisions
Altair
Cantera Hills
Cantera Manor (enclave)
Cantera Manor Enclave
Canyons At Scenic Loop
Clearwater Ranch
Country Estates
Cross Mountain Ranch
Crossing At Two Creeks
Deer Canyon
Grandview
Heights At Two Creeks
Hills_and_dales
Maverick Springs
Moss Brook
Moss Brook Condo
Not Appl
Red Robin
Reserve At Sonoma Verde
River Rock Ranch
River Rock Ranch Ut1
S0404
Scenic Hill Est.(ns)
Scenic Hills Estates
Scenic Oaks
Serene Hills (ns)
Serene Hills Estates
Sonoma Mesa
Sonoma Verde
Springs At Boerne Stage
Stage Run
Stagecoach Hills
Terra Mont
The Canyons
The Canyons At Scenic Loop
The Crossing At Two Creeks
The Palmira
The Ridge @ Sonoma Verde
Two Creeks
Vistas At Sonoma
Walnut Pass
Westbrook I
Westbrook Ii
Western Hills

- Antonio Ramirez
- Premier Realty Group
- Mobile: 210.557.7546
- Mobile: 210.557.7546
- tonyramirezrealtorsa@gmail.com



