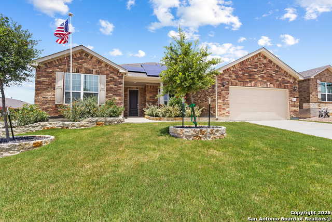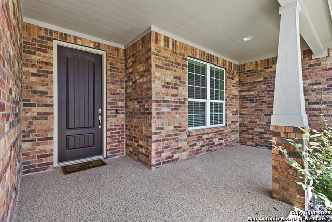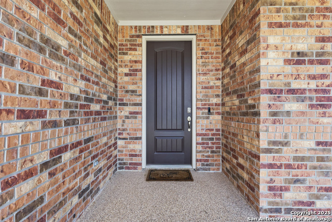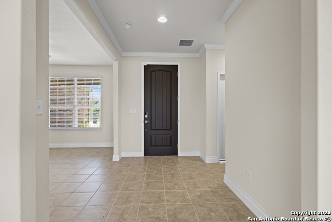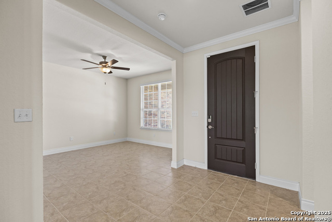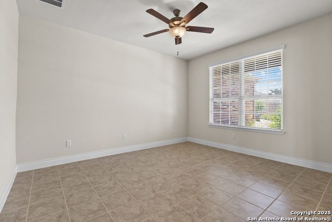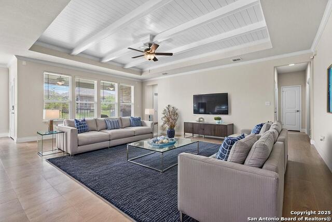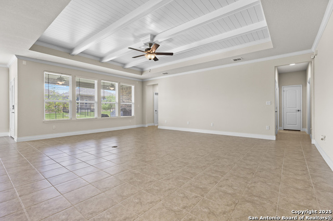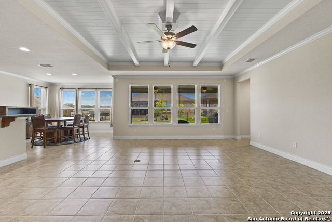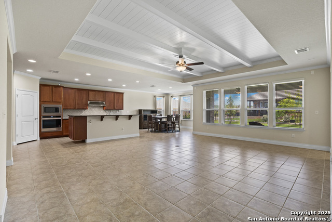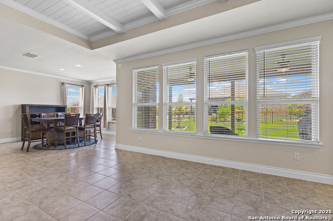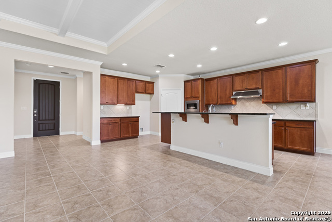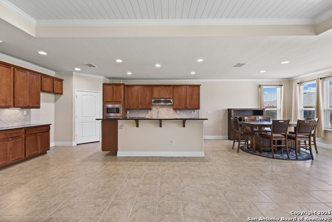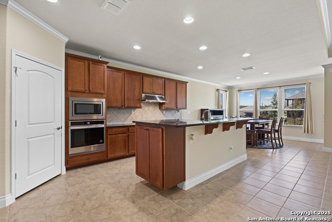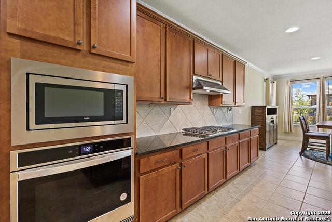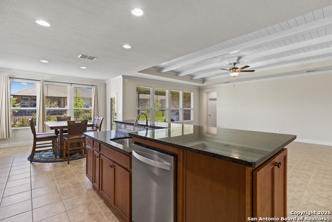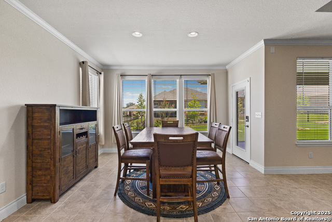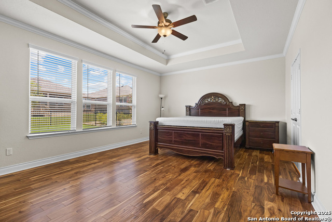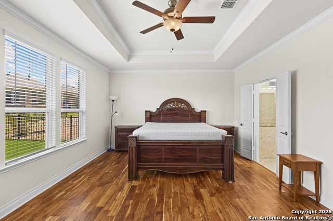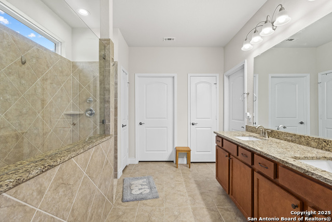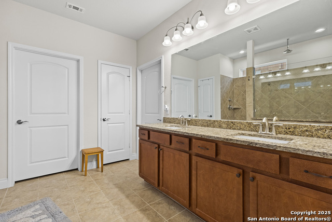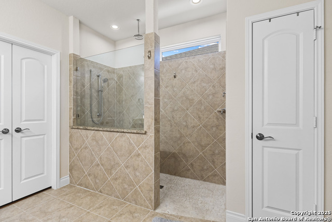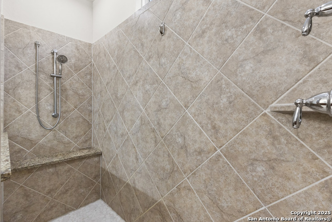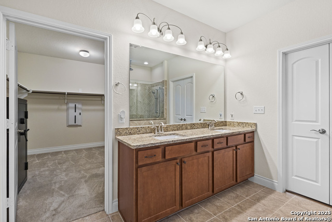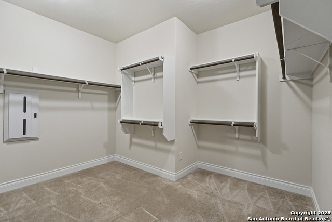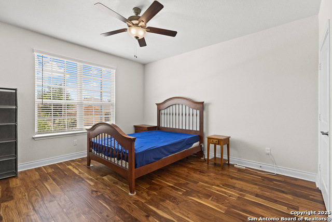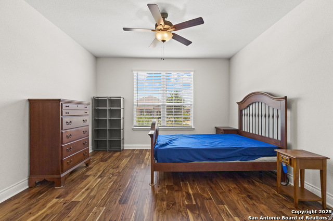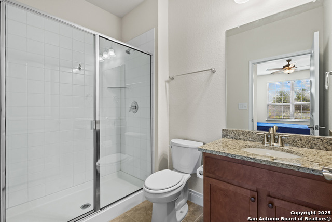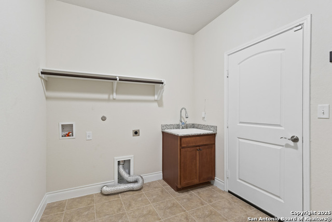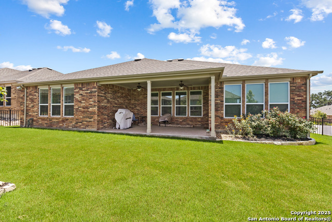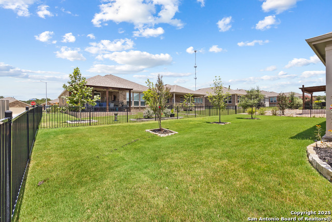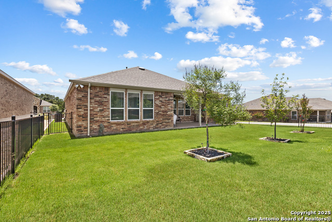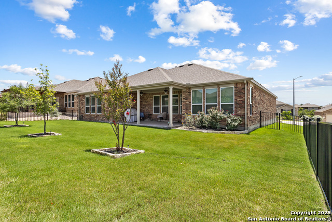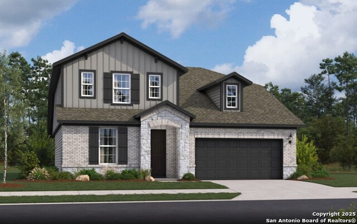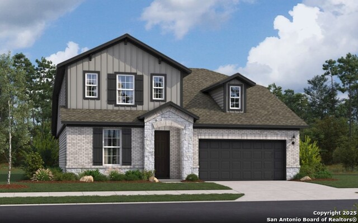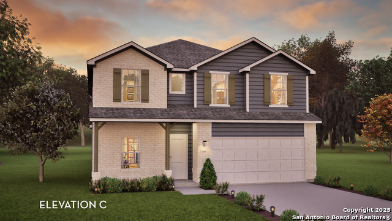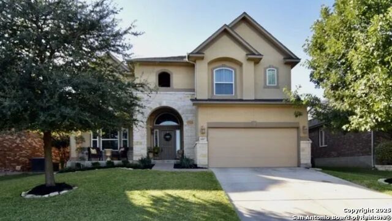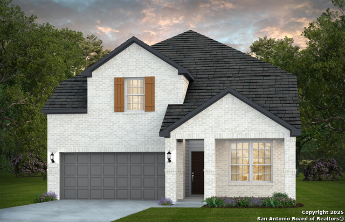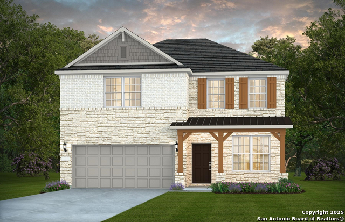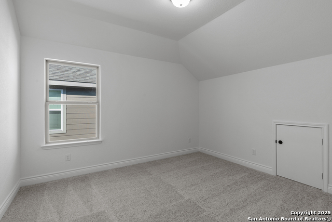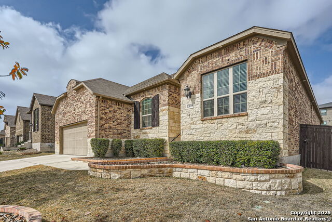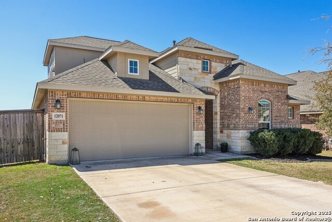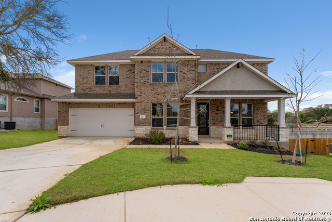13023 Gsl Dr., San Antonio, TX 78253
Property Photos
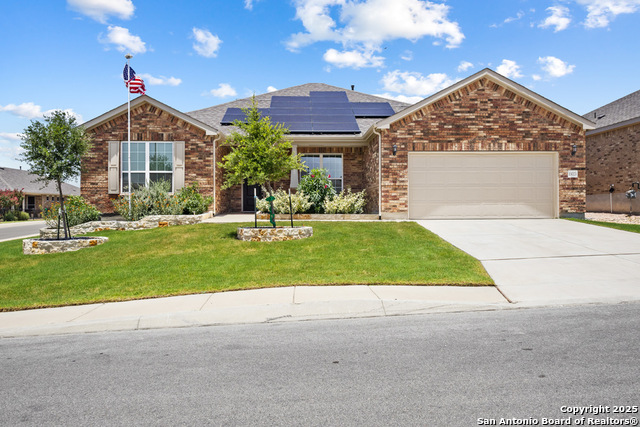
Would you like to sell your home before you purchase this one?
Priced at Only: $490,000
For more Information Call:
Address: 13023 Gsl Dr., San Antonio, TX 78253
Property Location and Similar Properties
- MLS#: 1885074 ( Single Residential )
- Street Address: 13023 Gsl Dr.
- Viewed: 52
- Price: $490,000
- Price sqft: $205
- Waterfront: No
- Year Built: 2022
- Bldg sqft: 2391
- Bedrooms: 2
- Total Baths: 3
- Full Baths: 2
- 1/2 Baths: 1
- Garage / Parking Spaces: 2
- Days On Market: 106
- Additional Information
- County: BEXAR
- City: San Antonio
- Zipcode: 78253
- Subdivision: Hill Country Retreat
- District: Northside
- Elementary School: Cole
- Middle School: Dolph Briscoe
- High School: Taft
- Provided by: Coldwell Banker D'Ann Harper
- Contact: Cindy Bindseil
- (210) 216-1968

- DMCA Notice
-
DescriptionDiscover comfort, space, and vibrant living in this 2 bedroom, 2.5 bathroom home nestled on a prime corner lot in the coveted 55+ community, The Ridge at Hill Country Retreat. Upon arrival, the beautifully landscaped front yard creates eye catching curb appeal. Step inside to a thoughtfully designed interior featuring an open layout with a recessed ceiling in the living room and large windows along the back of the home that flood the space with natural light. Wood and tile flooring stretch throughout, adding both elegance and ease of maintenance. The kitchen is a true highlight designed for both function and style. It offers abundant cabinet storage, generous countertop space for meal prep or entertaining, a built in oven, and a stunning gas cooktop that will impress any home chef. A flexible bonus space provides the perfect setting for a home office, craft room, or hobby area. The oversized laundry room includes a sink and plenty of space to organize or customize to your needs. Car enthusiasts and those in need of extra storage will love the spacious 3 car tandem garage, complete with epoxy flooring and plenty of room for vehicles, tools, and hobbies. Enjoy outdoor living year round on the expansive covered patio ideal for morning coffee or relaxing with friends in the evening. Living here is more than just owning a beautiful home; it's becoming part of a vibrant, welcoming community. Residents enjoy top tier amenities including indoor and outdoor pools, pickleball courts, scenic walking trails, and a full calendar of social activities such as dance club, karaoke nights, and festive gatherings.
Payment Calculator
- Principal & Interest -
- Property Tax $
- Home Insurance $
- HOA Fees $
- Monthly -
Features
Building and Construction
- Builder Name: Pulte
- Construction: Pre-Owned
- Exterior Features: Brick, 4 Sides Masonry
- Floor: Ceramic Tile, Wood
- Foundation: Slab
- Kitchen Length: 13
- Roof: Composition
- Source Sqft: Appsl Dist
Land Information
- Lot Improvements: Street Paved, Curbs, Street Gutters, Streetlights, Fire Hydrant w/in 500'
School Information
- Elementary School: Cole
- High School: Taft
- Middle School: Dolph Briscoe
- School District: Northside
Garage and Parking
- Garage Parking: Two Car Garage
Eco-Communities
- Water/Sewer: Water System, Sewer System
Utilities
- Air Conditioning: One Central
- Fireplace: Not Applicable
- Heating Fuel: Natural Gas
- Heating: Central
- Recent Rehab: No
- Window Coverings: All Remain
Amenities
- Neighborhood Amenities: Controlled Access, Pool, Tennis, Clubhouse, Park/Playground, Jogging Trails
Finance and Tax Information
- Days On Market: 104
- Home Owners Association Fee: 556
- Home Owners Association Frequency: Quarterly
- Home Owners Association Mandatory: Mandatory
- Home Owners Association Name: HILL COUNTRY RETREAT HOA
- Total Tax: 8844
Rental Information
- Currently Being Leased: No
Other Features
- Block: 89
- Contract: Exclusive Right To Sell
- Instdir: 1604 exit Wiseman, head north onto Alamo Ranch Pkwy, left onto Del Webb Blvd, right onto Del Webb Pkwy, right onto GSL Dr.
- Interior Features: One Living Area
- Legal Description: Cb 4400L ( Alamo Ranch Ut 46A Pud), Block 89 Lot 6 2022- New
- Occupancy: Owner
- Ph To Show: 210-222-2227
- Possession: Closing/Funding
- Style: One Story
- Views: 52
Owner Information
- Owner Lrealreb: No
Similar Properties
Nearby Subdivisions
Afton Oaks Enclave - Bexar Cou
Alamo Estates
Alamo Ranch
Alamo Ranch (summit Ii)
Alamo Ranch Area 4
Alamo Ranch/enclave
Arcadia Ridge Phase 1 - Bexar
Arroyo Crossing
Aston Park
Bear Creek Hills
Becker Ranch Estates
Bella Vista
Bella Vista Cottages
Bexar
Bison Ridge At Westpointe
Caracol Creek
Cobblestone
Dell Webb
Donaldson Terrace
Edwards Grant
Falcon Landing
Fronterra At Westpointe
Fronterra At Westpointe - Bexa
Geronimo Village
Gordons Grove
Green Glen Acres
Haby Hill
Haby Hill 50s
Haby Hill 60s
Heights Of Westcreek
Hennersby Hollow
Hidden Oasis
Highpoint
Highpoint At Westcreek
Hill Country Resort
Hill Country Retreat
Horizon Ridge
Hunters Ranch
Jaybar Ranch
Landon Ridge
Megans Landing
Monticello Ranch
Morgan Meadows
Morgans Heights
N. San Antonio Hills
Na
Nopal Valley
North San Antonio Hi
Northwest Rural/remains Ns/mv
Oaks Of Monticello Ranch
Oaks Of Westcreek
Preserve At Culebra
Quail Meadow
Redbird Ranch
Redbird Ranch Ut2d
Ridgeview
Riverstone
Riverstone At Westpointe
Riverstone-ut
Rolling Oaks
Saddle Creek Estates (ns)
San Geronimo
Santa Maria At Alamo Ranch
Scenic Crest
Stevens Ranch
Stonehill
Summerlin
Talley Fields
Tamaron
The Hills At Alamo Ranch
The Oaks Of Westcreek
The Preserve At Alamo Ranch
The Trails At Westpointe
The Woods
Thomas Pond
Timber Creek
Trails At Alamo Ranch
Trails At Culebra
Trails At Westpointe
Unknown
Veranda
Villages Of Westcreek
Villas Of Westcreek
Vistas Of Westcreek
Waterford Park
Waterwood Park
West Oak Estates
West View
Westcreek
Westcreek Gardens
Westcreek Oaks
Westpoint East
Westpointe East
Westpointe East Ii
Westpointe North
Westridge
Westview
Westwinds Lonestar
Westwinds Lonestar At Alamo Ra
Westwinds West, Unit-3 (enclav
Westwinds-summit At Alamo Ranc
Winding Brook
Wynwood Of Westcreek
Wynwood Place At Westcreek

- Antonio Ramirez
- Premier Realty Group
- Mobile: 210.557.7546
- Mobile: 210.557.7546
- tonyramirezrealtorsa@gmail.com



