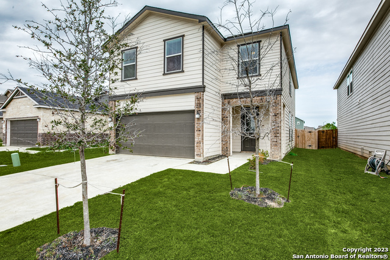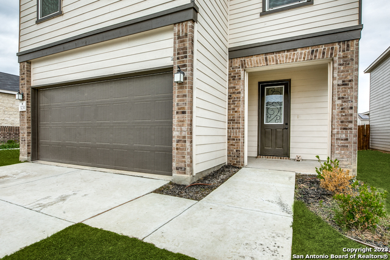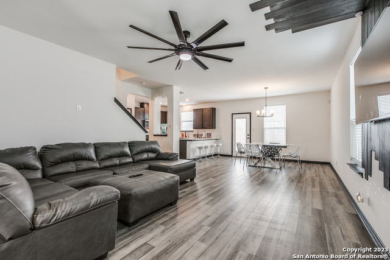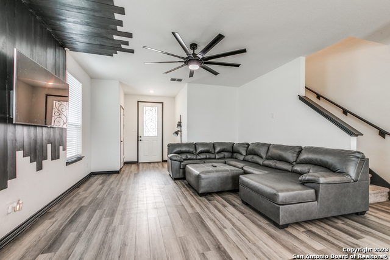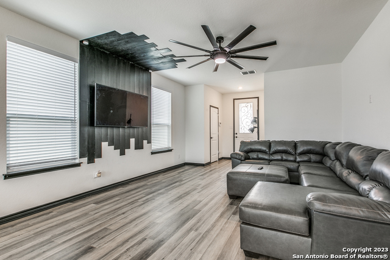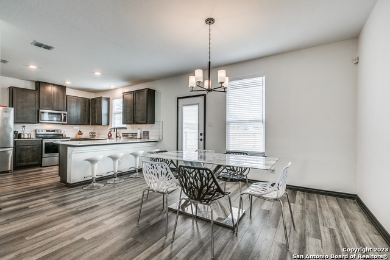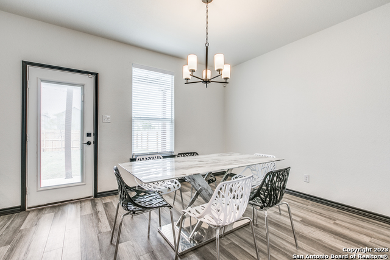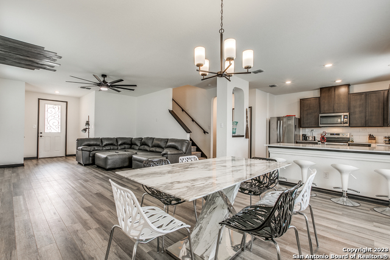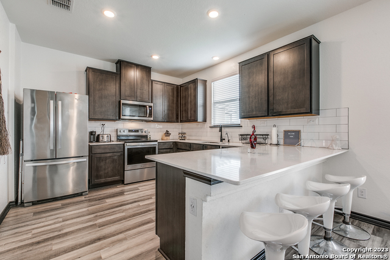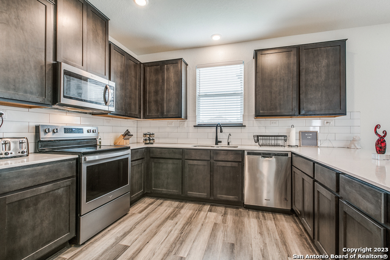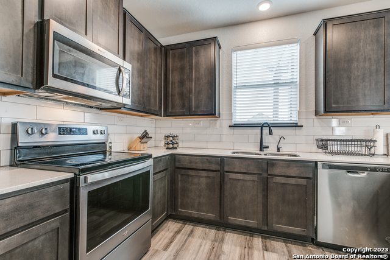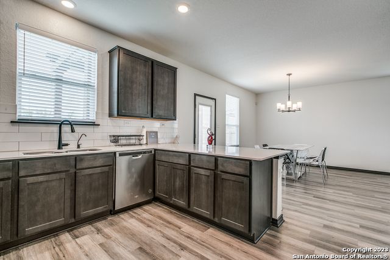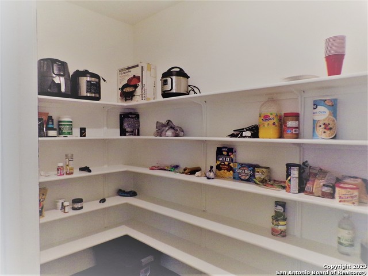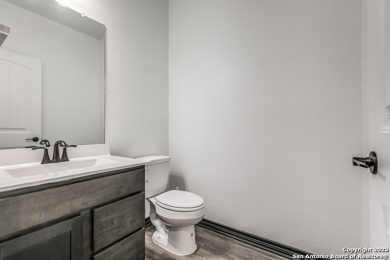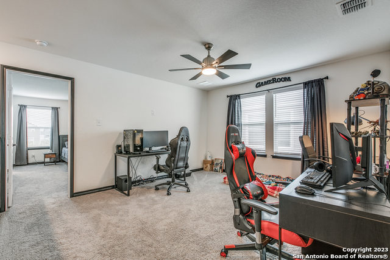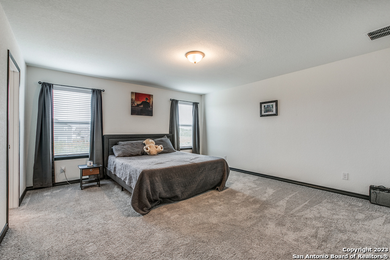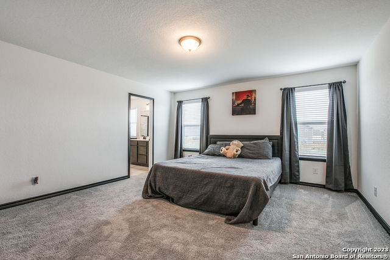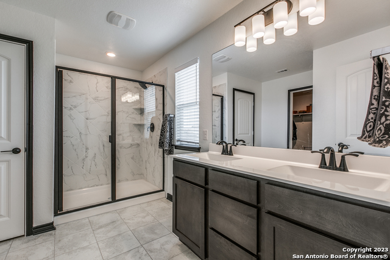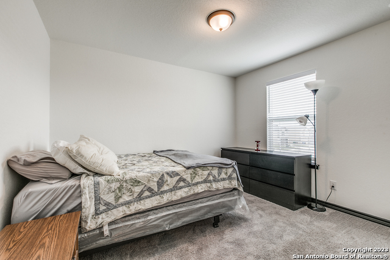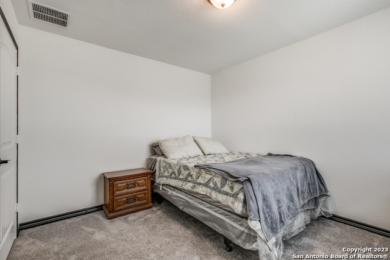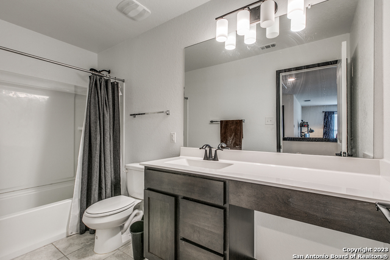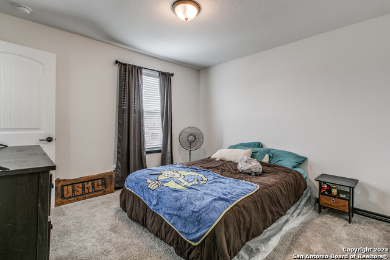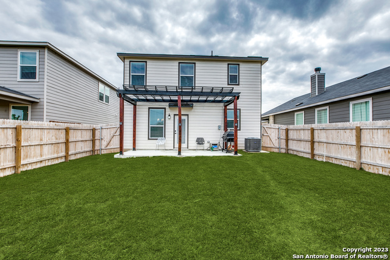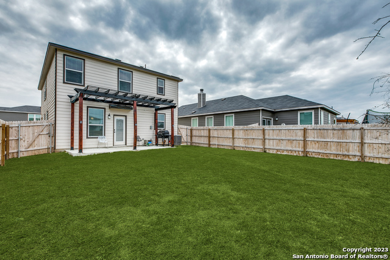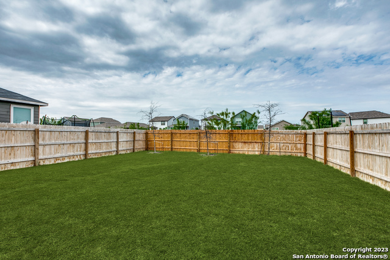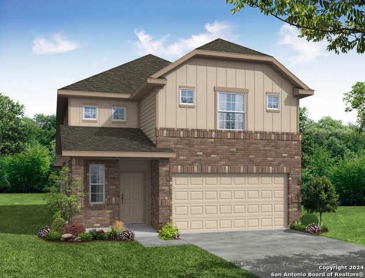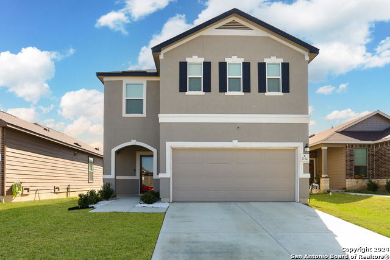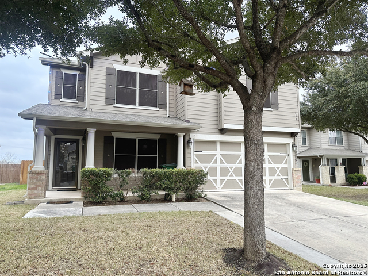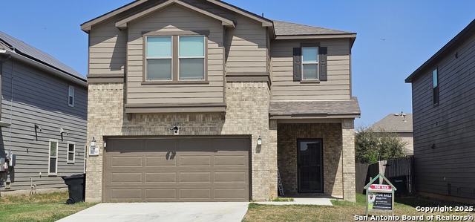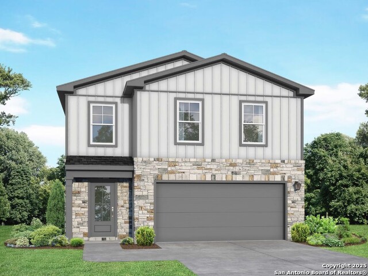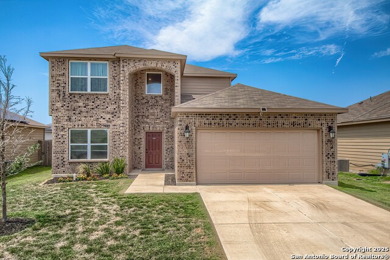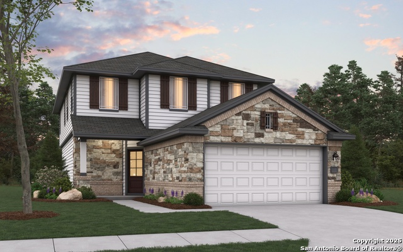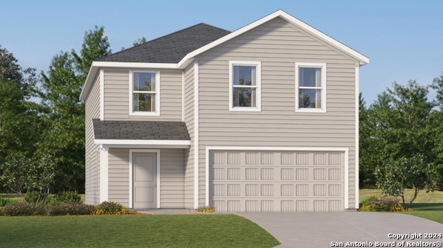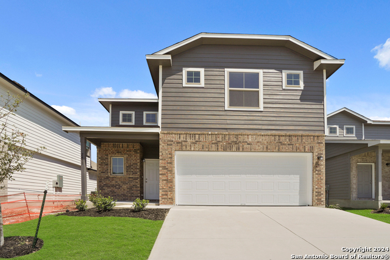3231 Old Almonte, San Antonio, TX 78224
Property Photos
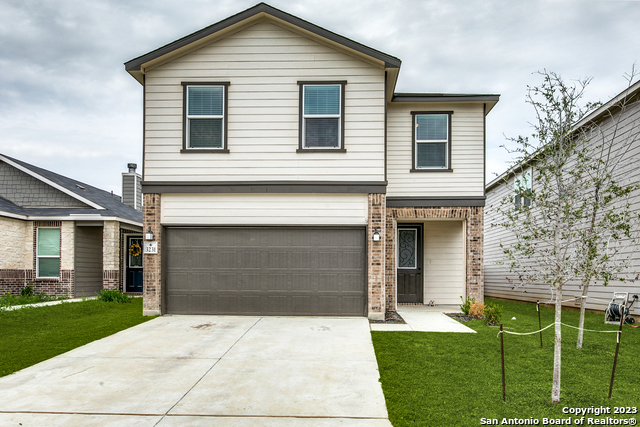
Would you like to sell your home before you purchase this one?
Priced at Only: $299,500
For more Information Call:
Address: 3231 Old Almonte, San Antonio, TX 78224
Property Location and Similar Properties
- MLS#: 1883890 ( Single Residential )
- Street Address: 3231 Old Almonte
- Viewed: 3
- Price: $299,500
- Price sqft: $142
- Waterfront: No
- Year Built: 2021
- Bldg sqft: 2103
- Bedrooms: 3
- Total Baths: 3
- Full Baths: 2
- 1/2 Baths: 1
- Garage / Parking Spaces: 2
- Days On Market: 30
- Additional Information
- County: BEXAR
- City: San Antonio
- Zipcode: 78224
- Subdivision: Marbella
- District: Southwest I.S.D.
- Elementary School: Spicewood Park
- Middle School: RESNIK
- High School: Legacy
- Provided by: Morris Realty
- Contact: Randy Morris
- (210) 654-0616

- DMCA Notice
-
DescriptionBuilt in 2021, this 3 bedroom, 2.5 bath is open, spacious & well maintained w/over $25,000 in builder upgrades! Durable vinyl plank flooring throughout first floor, tile in full baths, silestone kitchen counters, water filtration system at kitchen sink, water softener, full sprinkler system, 2" faux blinds throughout, expanded patio to 20' x 8' with Pergola. Stand out features include large walk in pantry, walk in closets, spacious loft as 2nd living area, & upstairs laundry room. Negotiable terms including lease, lease purchase and assumption current VA loan is at 3.875%!! (can be assumed with qualifying and VA substitution.)
Payment Calculator
- Principal & Interest -
- Property Tax $
- Home Insurance $
- HOA Fees $
- Monthly -
Features
Building and Construction
- Builder Name: KB Homes
- Construction: Pre-Owned
- Exterior Features: Brick, 4 Sides Masonry, Cement Fiber
- Floor: Carpeting, Ceramic Tile, Vinyl
- Foundation: Slab
- Kitchen Length: 15
- Roof: Composition
- Source Sqft: Appsl Dist
Land Information
- Lot Description: Level
- Lot Improvements: Street Paved, Curbs, Sidewalks, Streetlights, City Street, Interstate Hwy - 1 Mile or less, US Highway
School Information
- Elementary School: Spicewood Park
- High School: Legacy High School
- Middle School: RESNIK
- School District: Southwest I.S.D.
Garage and Parking
- Garage Parking: Two Car Garage, Attached
Eco-Communities
- Energy Efficiency: Programmable Thermostat, 12"+ Attic Insulation, Double Pane Windows, Energy Star Appliances, Low E Windows, Ceiling Fans
- Green Certifications: Energy Star Certified
- Water/Sewer: Water System, Sewer System
Utilities
- Air Conditioning: One Central
- Fireplace: Not Applicable
- Heating Fuel: Electric
- Heating: Central
- Recent Rehab: No
- Utility Supplier Elec: CPS
- Utility Supplier Grbge: Waste Mgmt
- Utility Supplier Sewer: SAWS
- Utility Supplier Water: SAWS
- Window Coverings: All Remain
Amenities
- Neighborhood Amenities: None
Finance and Tax Information
- Days On Market: 11
- Home Faces: South
- Home Owners Association Fee: 350
- Home Owners Association Frequency: Annually
- Home Owners Association Mandatory: Mandatory
- Home Owners Association Name: MARBELLA HOA
- Total Tax: 6813.71
Rental Information
- Currently Being Leased: No
Other Features
- Block: 24
- Contract: Exclusive Right To Sell
- Instdir: Loop 410 Exit Palo Alto Road onto Hwy 16 (outside the loop) Turn R on Mission Gate, Turn L onto Mission Rock, Straight to Old Almonte
- Interior Features: Two Living Area, Liv/Din Combo, Eat-In Kitchen, Breakfast Bar, Walk-In Pantry, Loft, Utility Room Inside, All Bedrooms Upstairs, 1st Floor Lvl/No Steps, High Ceilings, Open Floor Plan, High Speed Internet, Walk in Closets
- Legal Description: Ncb 14552 (Palo Alto Ut-3), Block 24 Lot 9 2021-New Per Plat
- Miscellaneous: Builder 10-Year Warranty, City Bus, Virtual Tour, Cluster Mail Box, School Bus
- Occupancy: Vacant
- Ph To Show: 210-222-2227
- Possession: Before Closing, Closing/Funding, Negotiable
- Style: Two Story, Contemporary
Owner Information
- Owner Lrealreb: No
Similar Properties

- Antonio Ramirez
- Premier Realty Group
- Mobile: 210.557.7546
- Mobile: 210.557.7546
- tonyramirezrealtorsa@gmail.com



