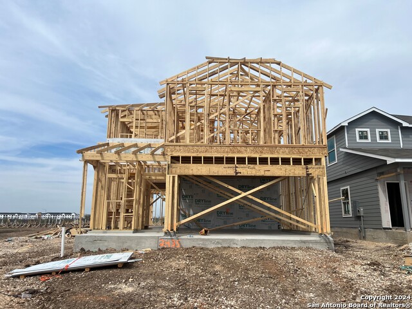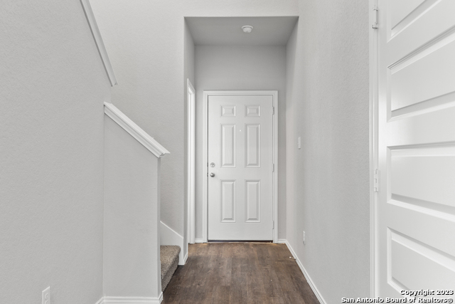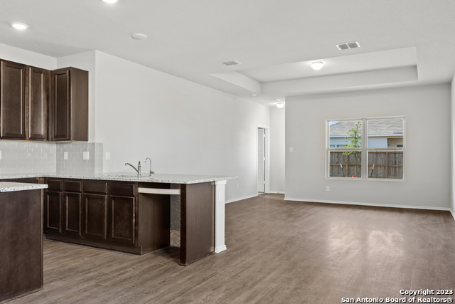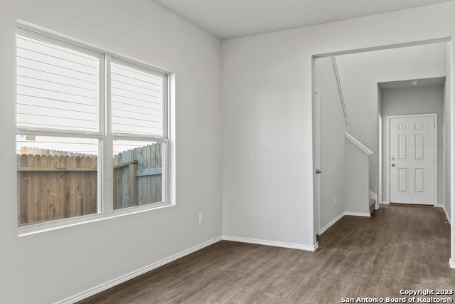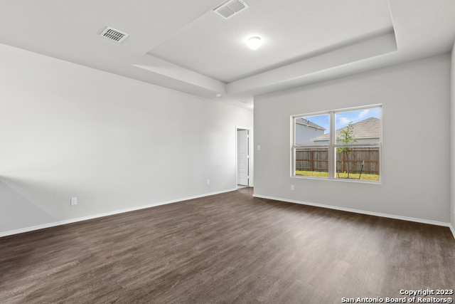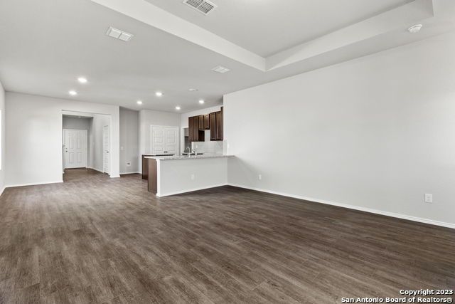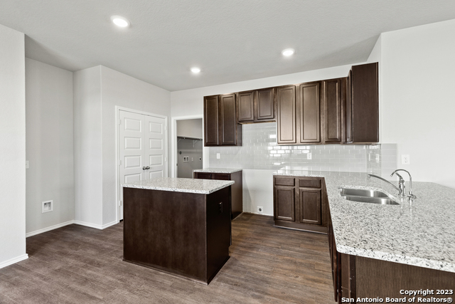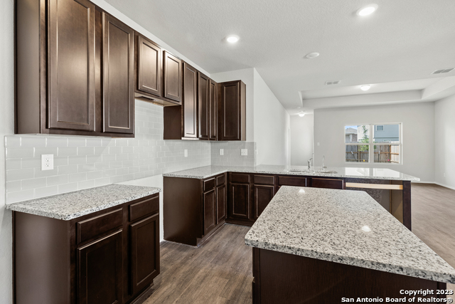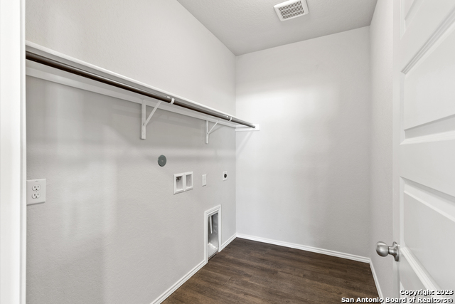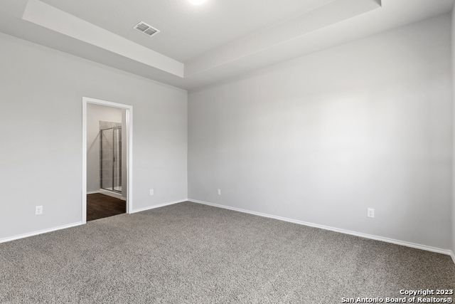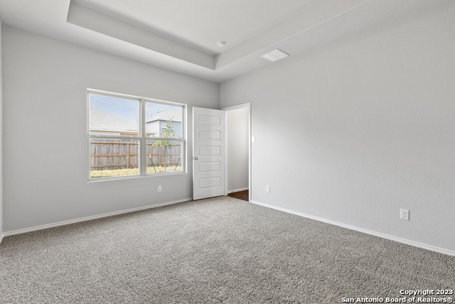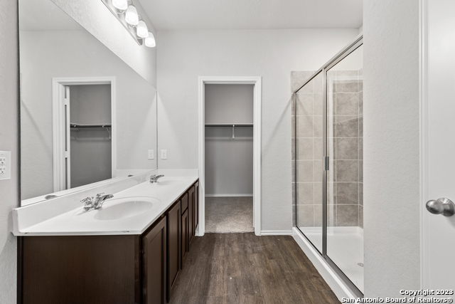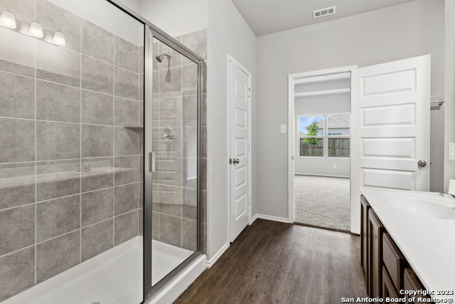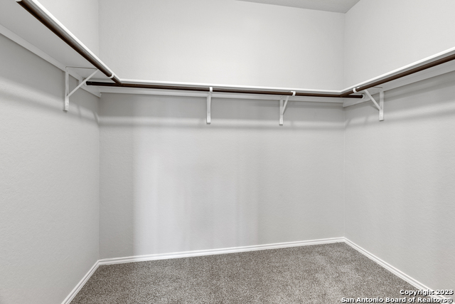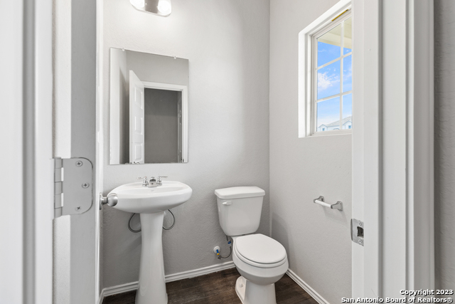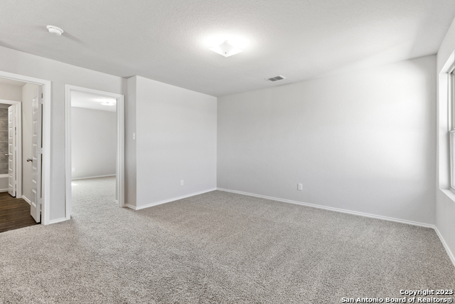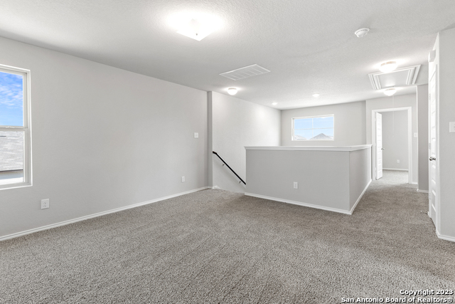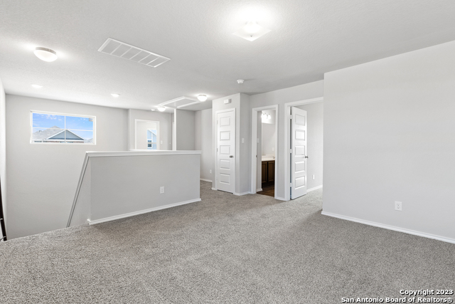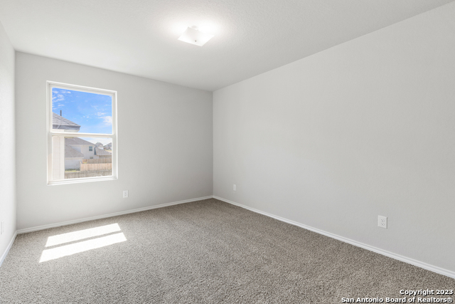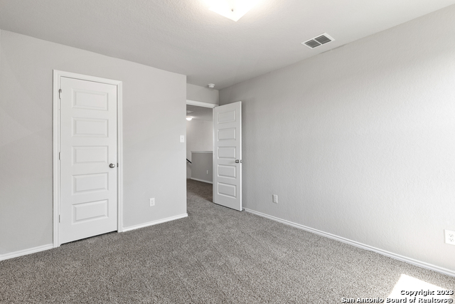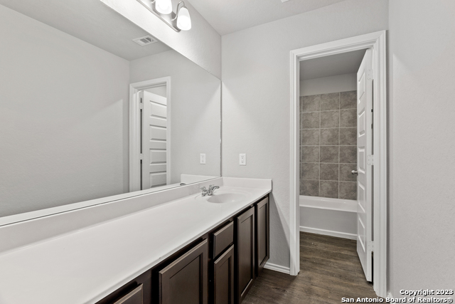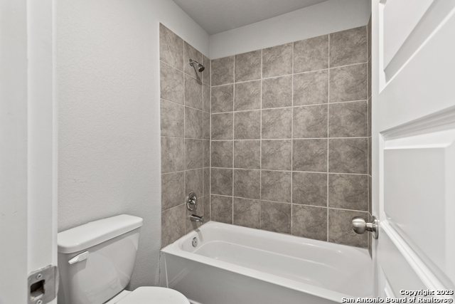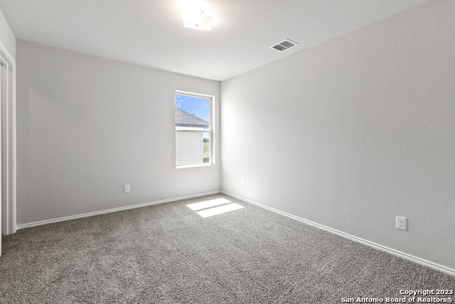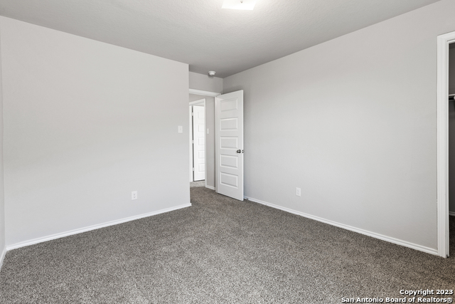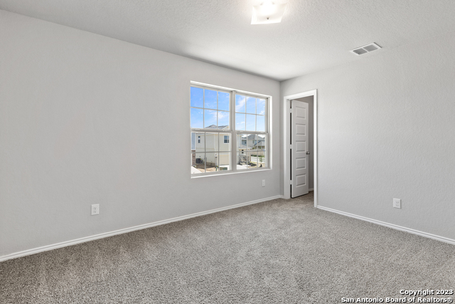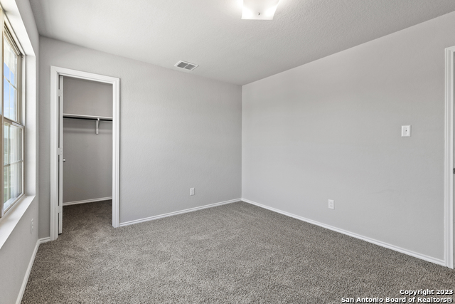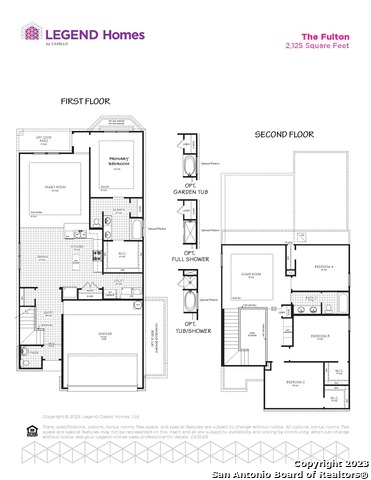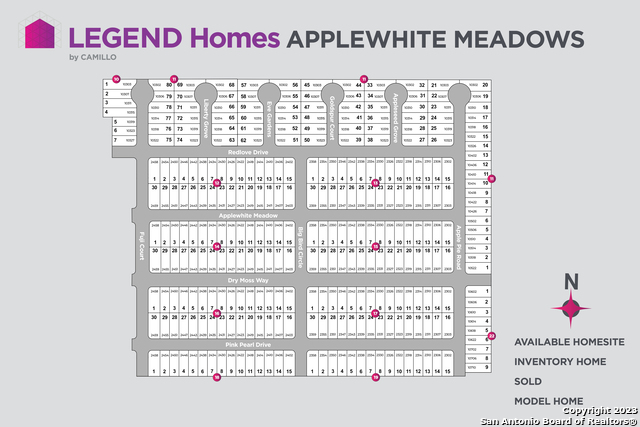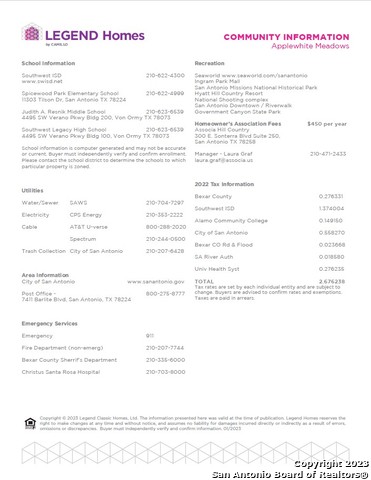2435 Applewhite Meadow, San Antonio, TX 78224
Property Photos

Would you like to sell your home before you purchase this one?
Priced at Only: $279,990
For more Information Call:
Address: 2435 Applewhite Meadow, San Antonio, TX 78224
Property Location and Similar Properties
- MLS#: 1793270 ( Single Family )
- Street Address: 2435 Applewhite Meadow
- Viewed: 132
- Price: $279,990
- Price sqft: $132
- Waterfront: No
- Year Built: 2024
- Bldg sqft: 2125
- Bedrooms: 4
- Total Baths: 3
- Full Baths: 2
- 1/2 Baths: 1
- Garage / Parking Spaces: 2
- Days On Market: 454
- Additional Information
- County: BEXAR
- City: San Antonio
- Zipcode: 78224
- Subdivision: Applewhite Meadows
- District: Southwest I.S.D.
- Elementary School: Spicewood Park
- Middle School: RESNIK
- High School: Legacy
- Provided by: Legend Homes
- Contact: Bradley Tiffan
- (281) 729-0635

- DMCA Notice
-
DescriptionLove where you live in Applewhite Meadows in San Antonio, TX! Conveniently located off SH16, with easy access to IH410 & IH35, Applewhite Meadows makes commuting to Toyota, Lackland AFB, Palo Alto College, and Texas A&M University a breeze! The Fulton floor plan is a stunning two story home with soaring ceilings in the foyer and features 4 bedrooms, 2.5 baths, a game room, and 2 car garage. This home has it all, including vinyl plank flooring and tray ceilings in the family room and Owner's Suite for some dramatic flair! The gourmet kitchen is sure to please with 42 inch cabinetry and granite countertops. Retreat to the first floor Owner's Suite featuring a separate tub and shower and a walk in closet. Don't miss your opportunity to call Applewhite Meadows home, schedule a visit today!
Payment Calculator
- Principal & Interest -
- Property Tax $
- Home Insurance $
- HOA Fees $
- Monthly -
Features
Finance and Tax Information
- Possible terms: Conventional, FHA, VA, Cash
Other Features
- Views: 132
Nearby Subdivisions

- Antonio Ramirez
- Premier Realty Group
- Mobile: 210.557.7546
- Mobile: 210.557.7546
- tonyramirezrealtorsa@gmail.com



