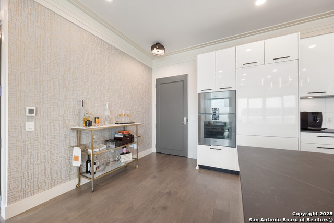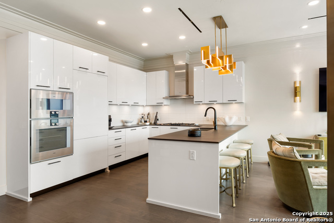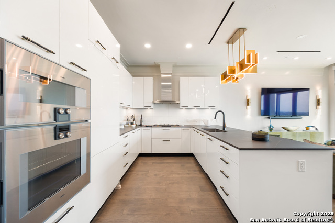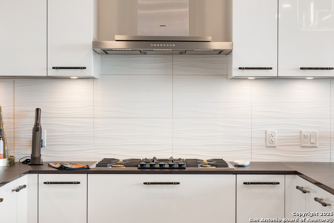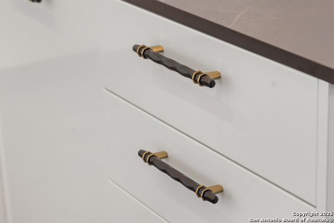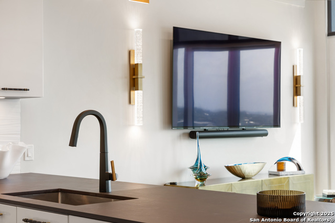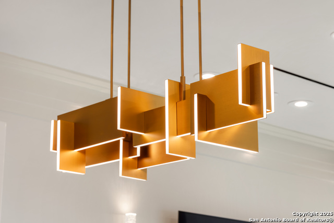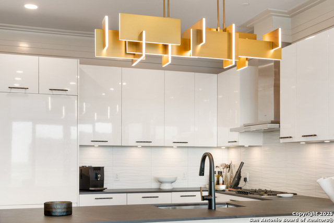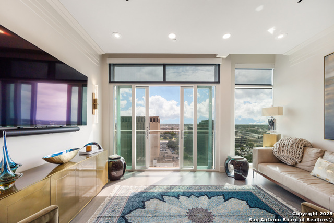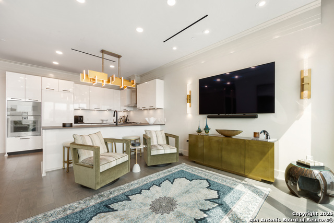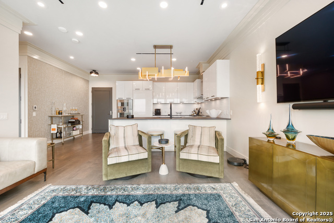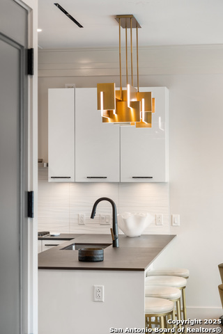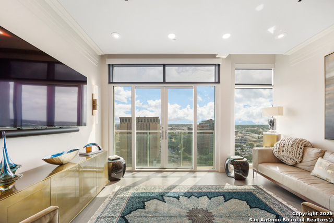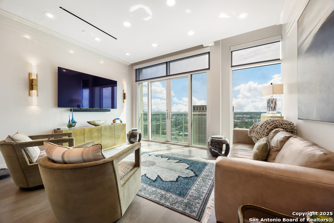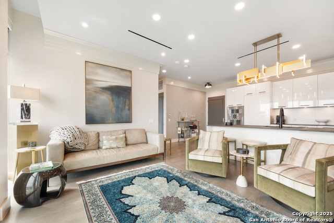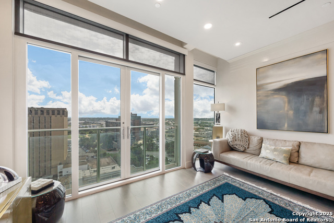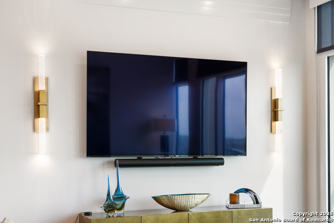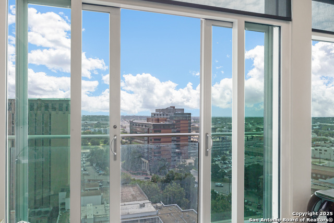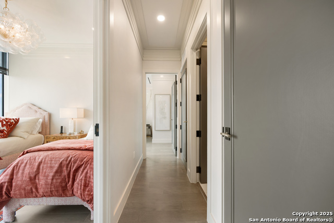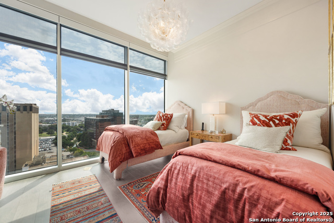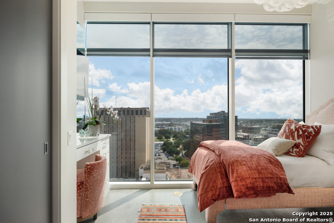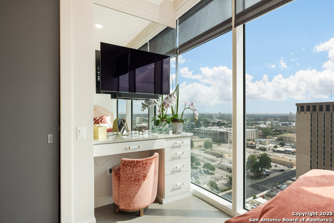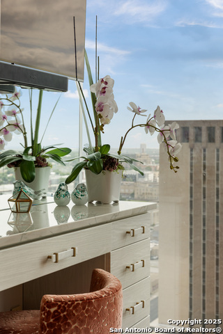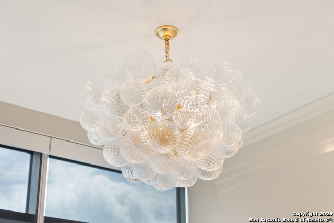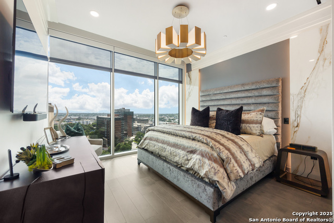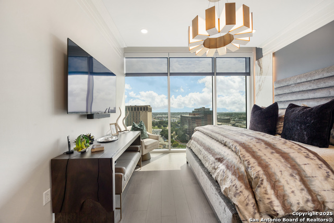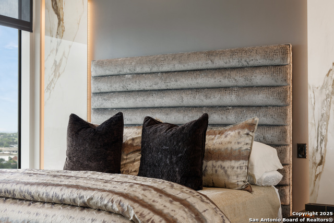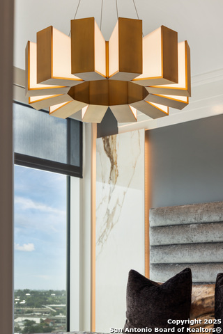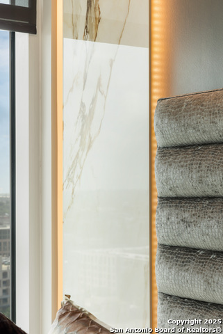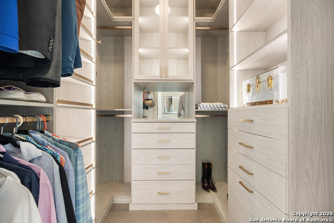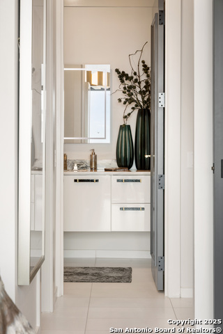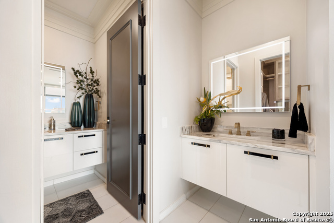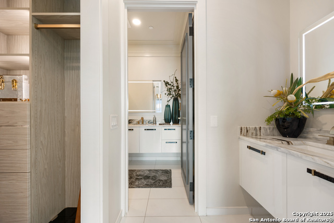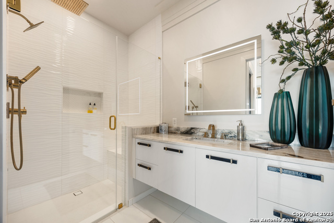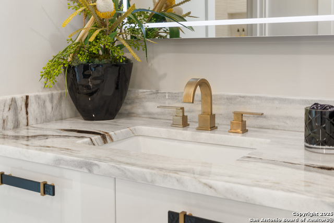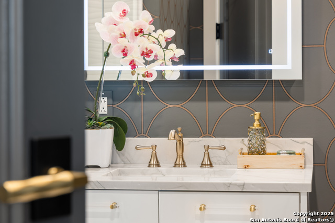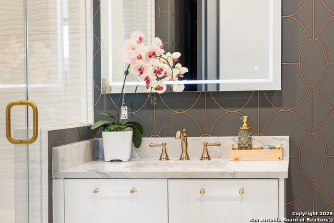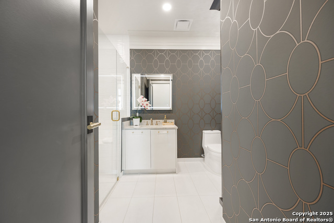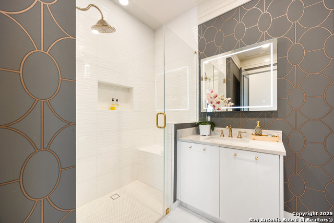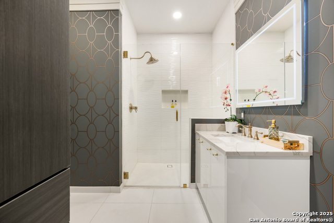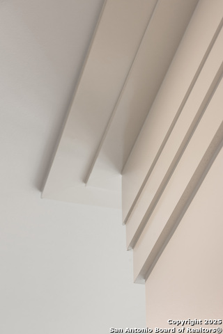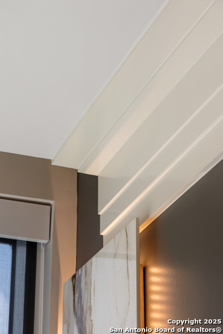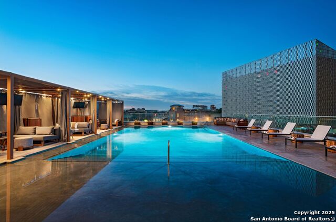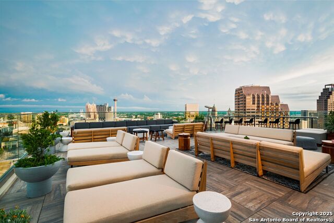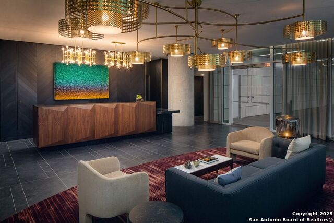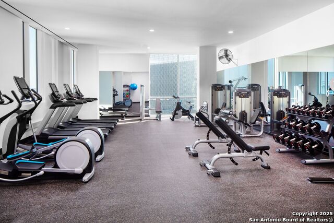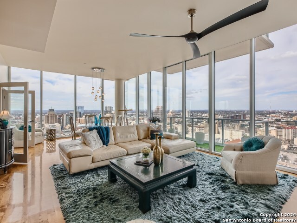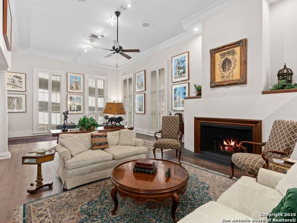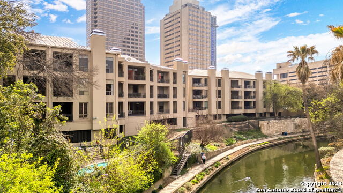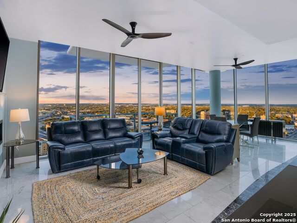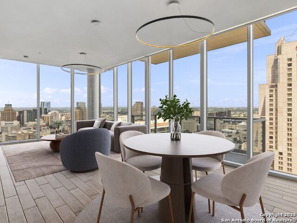123 Lexington Avenue 1305, San Antonio, TX 78205
Property Photos
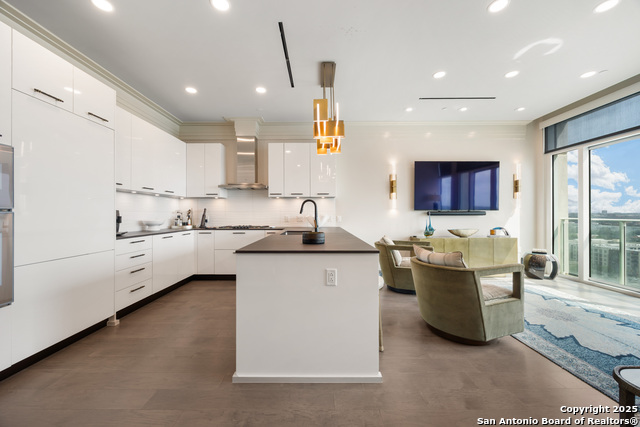
Would you like to sell your home before you purchase this one?
Priced at Only: $799,000
For more Information Call:
Address: 123 Lexington Avenue 1305, San Antonio, TX 78205
Property Location and Similar Properties
- MLS#: 1883388 ( Condominium/Townhome )
- Street Address: 123 Lexington Avenue 1305
- Viewed: 94
- Price: $799,000
- Price sqft: $692
- Waterfront: No
- Year Built: 2020
- Bldg sqft: 1154
- Bedrooms: 2
- Total Baths: 2
- Full Baths: 2
- Garage / Parking Spaces: 1
- Days On Market: 137
- Additional Information
- County: BEXAR
- City: San Antonio
- Zipcode: 78205
- Building: The Arts Residences At The Thompson Hotel
- District: San Antonio I.S.D.
- Elementary School: Call District
- Middle School: Call District
- High School: Call District
- Provided by: Derive Development
- Contact: Stephanie Rinn
- (210) 999-1060

- DMCA Notice
-
DescriptionImpeccably designed 2 bedroom, 2 bath residence featuring one of the most sought after floor plans at The Arts Residence. Every detail has been thoughtfully customized from elegant crown molding and designer door trim to bespoke hardware, lighting, and plumbing fixtures. Highlights include built in backlit quartz panels in the primary bedroom, curated wallpaper and paint selections, custom closets and built ins, and top of the line Gaggenau appliances. Additional features include electric shades, reserved parking, and a private storage space. Move in ready and truly one of a kind. Located above the Thompson Hotel, amenities like 24 hour concierge, valet parking, car service and optional housekeeping and linen service offer a low maintenance lifestyle. Residents have full access to the Thompson pool with cabanas, bar, and cafe. The hotel spa has a steam room and sauna and offers in home massages. Other services available include dog walking, car detailing, personal shopping, housekeeping, linen service, and dry cleaning. Journey up to The Moon's Daughters on the 20th floor rooftop dining and cocktails. Located on a quiet part of the river next to The Tobin Center for the Performing Arts, residents enjoy preferred access and ticket purchases to all shows at The Tobin. Come experience The Art of Living Beautifully.
Payment Calculator
- Principal & Interest -
- Property Tax $
- Home Insurance $
- HOA Fees $
- Monthly -
Features
Building and Construction
- Builder Name: JORDAN FOSTER CONSTRUCTIO
- Construction: Pre-Owned
- Exterior Features: Stone/Rock, Stucco, Masonry/Steel, Steel Frame
- Floor: Wood, Other
- Foundation: Basement
- Kitchen Length: 14
- Roof: Heavy Composition
- Source Sqft: Bldr Plans
- Stories In Building: 20
- Total Number Of Units: 59
School Information
- Elementary School: Call District
- High School: Call District
- Middle School: Call District
- School District: San Antonio I.S.D.
Garage and Parking
- Garage Parking: One Car Garage
Eco-Communities
- Energy Efficiency: Programmable Thermostat, Energy Star Appliances
Utilities
- Air Conditioning: One Central
- Fireplace: Not Applicable
- Heating Fuel: Electric
- Heating: Central
- Security: Controlled Access, Closed Circuit TV
- Window Coverings: None Remain
Amenities
- Common Area Amenities: Elevator, Pool, Sauna, Exercise Room
Finance and Tax Information
- Days On Market: 90
- Fee Includes: Some Utilities, Insurance Limited, Condo Mgmt, Common Area Liability, Common Maintenance, Trash Removal
- Home Owners Association Fee: 1316.23
- Home Owners Association Frequency: Monthly
- Home Owners Association Mandatory: Mandatory
- Home Owners Association Name: THE ARTS RESIDENCES HOA
- Total Tax: 17613
Rental Information
- Currently Being Leased: No
Other Features
- Condominium Management: On-Site Management, Professional Mgmt Co.
- Contract: Exclusive Right To Sell
- Entry Level: 13
- Instdir: N. ST. MARY'S STREET
- Interior Features: One Living Area, Living/Dining Combo, Eat-In Kitchen, Breakfast Bar, 1st Floort Level/No Steps, High Ceilings, Open Floor Plan, Walk In Closets
- Legal Description: NCB 802 (THE ARTS RESIDENCES CONDOMINIUM), UNIT 1305
- Occupancy: Owner
- Ph To Show: 210-999-1060
- Possession: Closing/Funding
- Unit Number: 1305
- Views: 94
Owner Information
- Owner Lrealreb: No
Similar Properties
Nearby Subdivisions

- Antonio Ramirez
- Premier Realty Group
- Mobile: 210.557.7546
- Mobile: 210.557.7546
- tonyramirezrealtorsa@gmail.com



