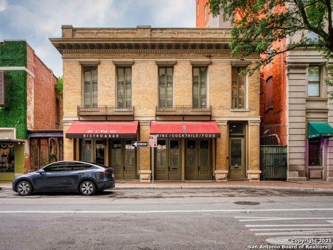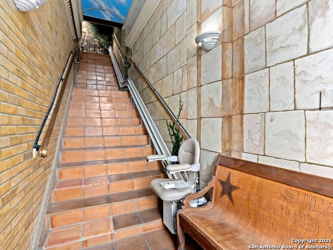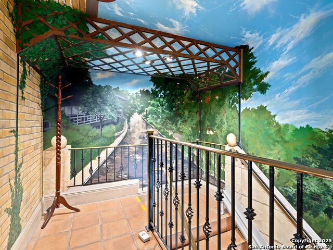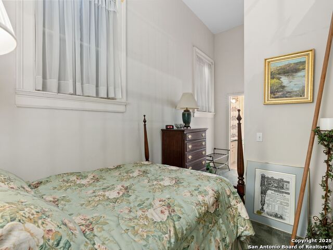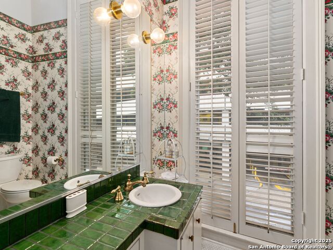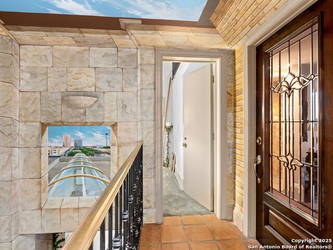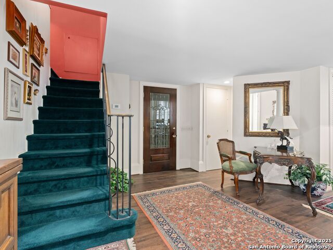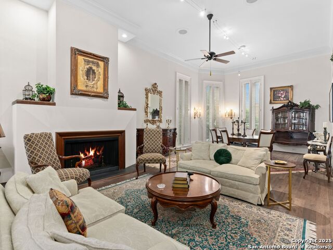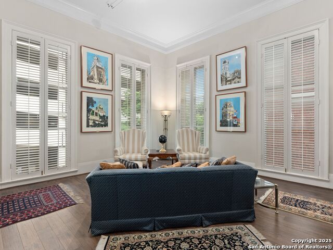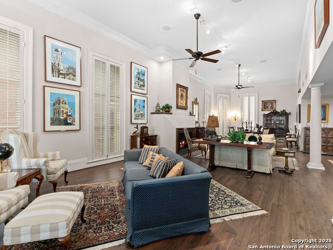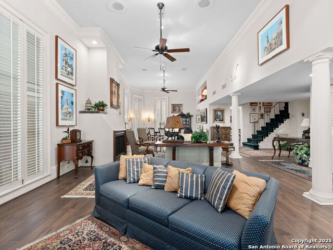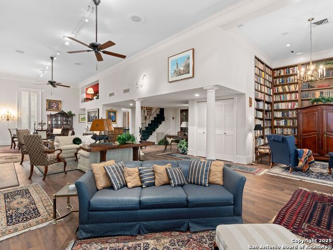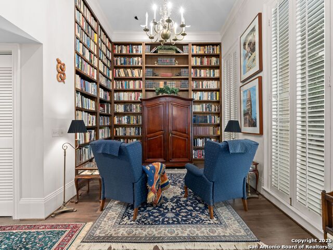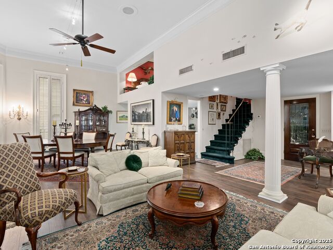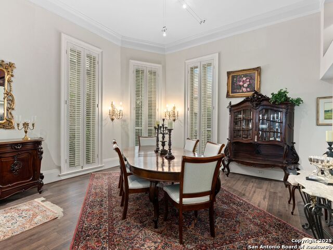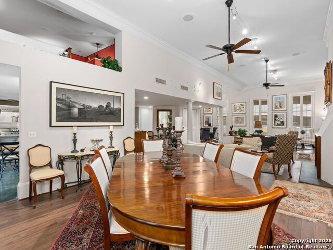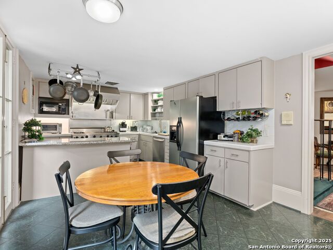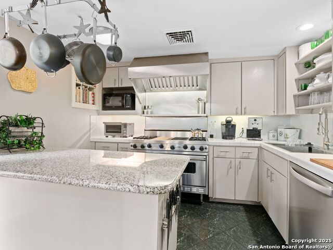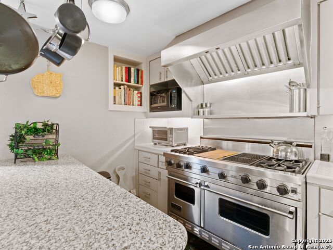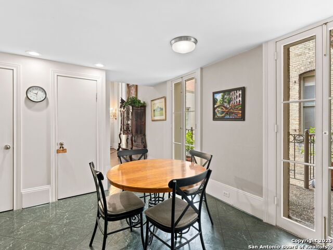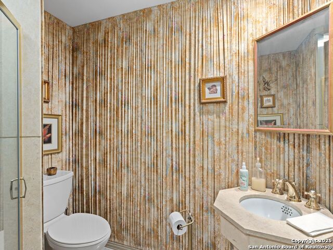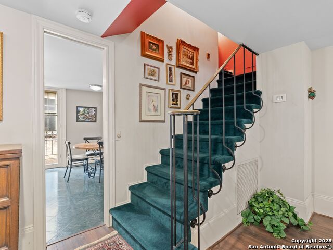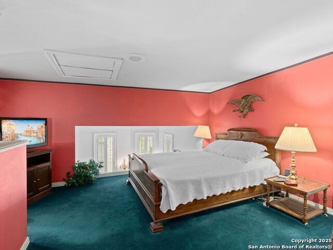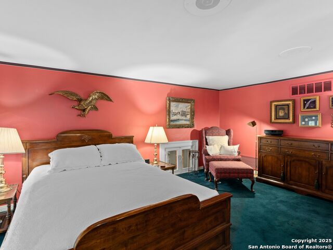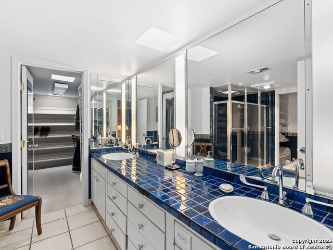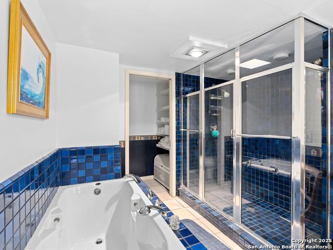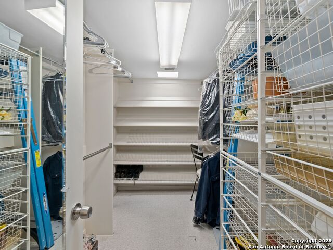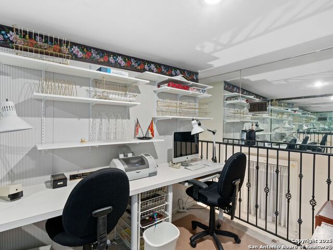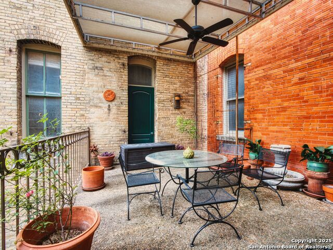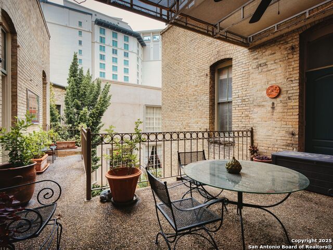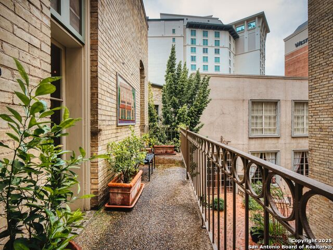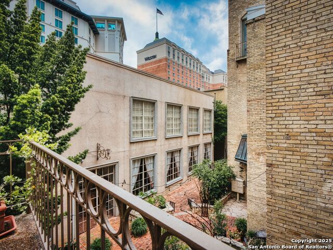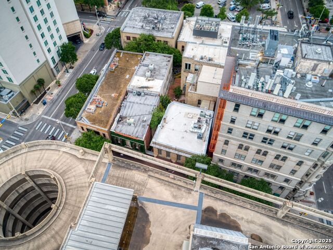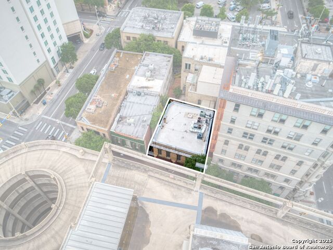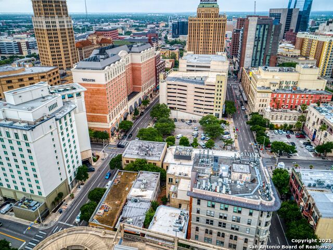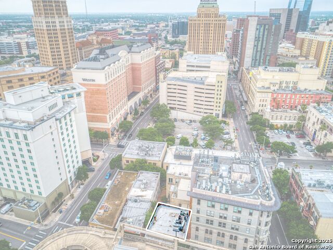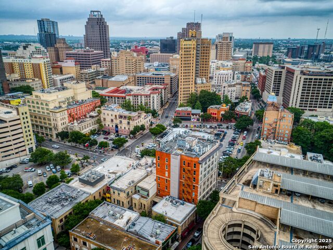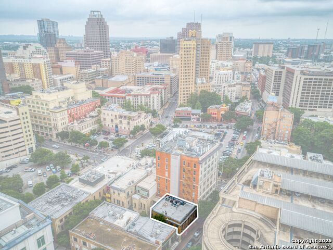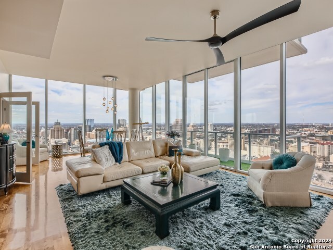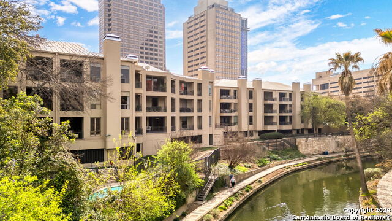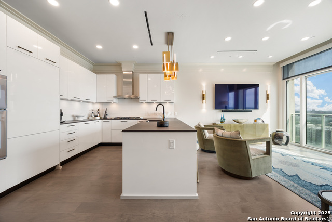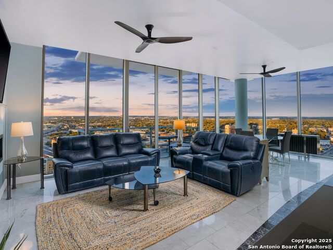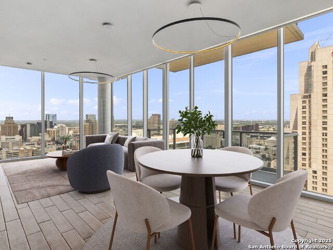211 Presa Street N 2, San Antonio, TX 78205
Property Photos
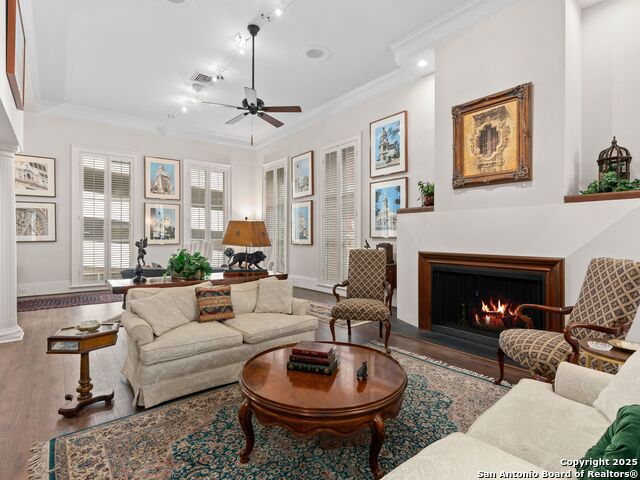
Would you like to sell your home before you purchase this one?
Priced at Only: $795,000
For more Information Call:
Address: 211 Presa Street N 2, San Antonio, TX 78205
Property Location and Similar Properties
- MLS#: 1862495 ( Condominium/Townhome )
- Street Address: 211 Presa Street N 2
- Viewed: 146
- Price: $795,000
- Price sqft: $327
- Waterfront: No
- Year Built: 1935
- Bldg sqft: 2431
- Bedrooms: 2
- Total Baths: 3
- Full Baths: 3
- Garage / Parking Spaces: 1
- Days On Market: 209
- Additional Information
- County: BEXAR
- City: San Antonio
- Zipcode: 78205
- District: San Antonio I.S.D.
- Elementary School: Bonham
- Middle School: Bonham
- High School: Brackenridge
- Provided by: Kuper Sotheby's Int'l Realty
- Contact: Debbie Maltz
- (210) 639-3272

- DMCA Notice
-
DescriptionAs you enter off N. Presa to ascend the terrazzo tile stairs to this second floor home, you are immediately surrounded by beautiful hand painted scenes of the outdoors, giving you a sense that you have left the big city behind. And yet, you are in the heart of downtown San Antonio. Once you are on the second floor, you may enter the secondary private bedroom and bathroom or step into a separate entrance to the main home. This setup is perfect for guests! Perched above Charles Court, this hidden gem is a true example of city living. This historic building, built in the early 1900s that began as a publishing company, provides a spacious and truly unique opportunity to be private, yet there is so much happening around you from the many restaurants, the Majestic and The Empire Theatres, the San Antonio Riverwalk, galleries, Hemisfair Park, and more. With 14' ceilings, the open living room area feels incredibly spacious with a formal dining area, a large living room with a fireplace, and a quaint library with bookshelves built off to the side. The kitchen offers an eat in breakfast area, and a chef's style large gas range for entertaining. Off the kitchen through French doors is a very private New Orleans style patio overlooking a courtyard filled with a fountain and lush plantings. The primary bedroom, perched above the living area, has an ensuite and a large walk in closet. The primary bedroom has private access to a small office space. Then there is the Harry Potter room where the washer/dryer and storage live. This is one of those very special places that you have to see.
Payment Calculator
- Principal & Interest -
- Property Tax $
- Home Insurance $
- HOA Fees $
- Monthly -
Features
Building and Construction
- Apprx Age: 90
- Builder Name: UNKNOWN
- Construction: Pre-Owned
- Exterior Features: Brick
- Floor: Carpeting, Ceramic Tile, Wood, Vinyl
- Foundation: Basement
- Kitchen Length: 21
- Roof: Other
- Source Sqft: Appsl Dist
School Information
- Elementary School: Bonham
- High School: Brackenridge
- Middle School: Bonham
- School District: San Antonio I.S.D.
Garage and Parking
- Garage Parking: None/Not Applicable
Eco-Communities
- Energy Efficiency: 13-15 SEER AX, Programmable Thermostat, Ceiling Fans
Utilities
- Air Conditioning: One Central
- Fireplace: One, Living Room
- Heating Fuel: Electric, Natural Gas
- Heating: Central, Heat Pump
- Recent Rehab: No
- Security: Not Applicable
- Utility Supplier Elec: CPS
- Utility Supplier Gas: CPS
- Utility Supplier Grbge: CITY
- Utility Supplier Sewer: SAWS
- Utility Supplier Water: SAWS
- Window Coverings: All Remain
Amenities
- Common Area Amenities: None
Finance and Tax Information
- Days On Market: 162
- Fee Includes: Insurance Limited
- Home Owners Association Frequency: Annually
- Home Owners Association Mandatory: Mandatory
- Home Owners Association Name: CHARLES CT. CONDOMINIUM
- Total Tax: 8047.11
Rental Information
- Currently Being Leased: No
Other Features
- Block: 100
- Condominium Management: Homeowner's ASN (Slf-Mgt), Documents Available
- Contract: Exclusive Right To Sell
- Instdir: COMMERCE, MARKET
- Interior Features: One Living Area, Living/Dining Combo, Eat-In Kitchen, Two Eating Areas, Island Kitchen, Study/Library, All Bedrooms Upstairs, 1st Floort Level/No Steps, High Ceilings, Cable TV Available, Laundry Upper Level, Laundry Room, Walk In Closets
- Legal Description: Cb 156 Bldg C Unit 2 Charles Court Condominium
- Occupancy: Owner
- Ph To Show: 210-222-2227
- Possession: Closing/Funding
- Views: 146
Owner Information
- Owner Lrealreb: No
Similar Properties
Nearby Subdivisions

- Antonio Ramirez
- Premier Realty Group
- Mobile: 210.557.7546
- Mobile: 210.557.7546
- tonyramirezrealtorsa@gmail.com



