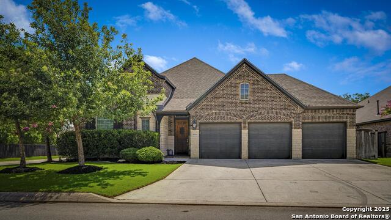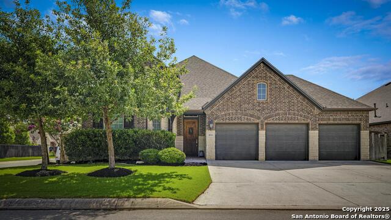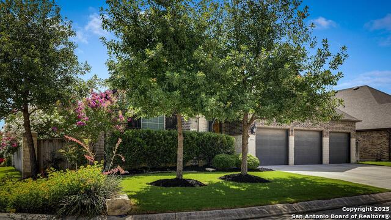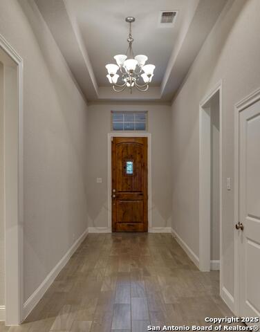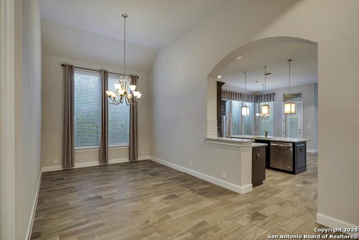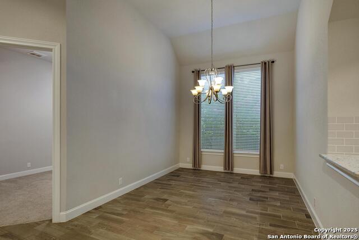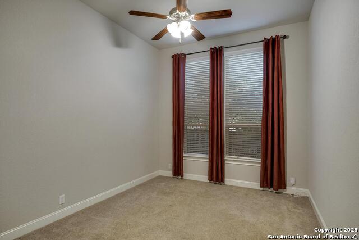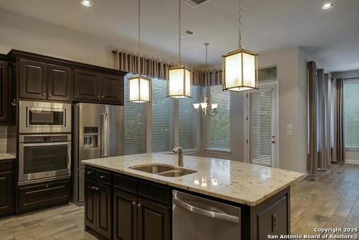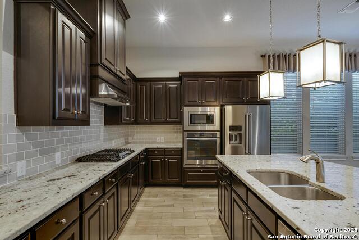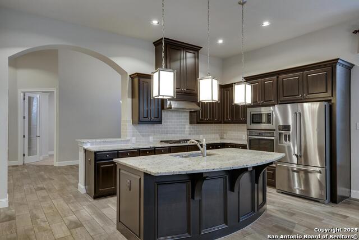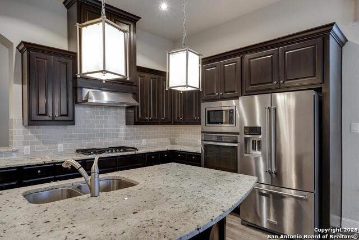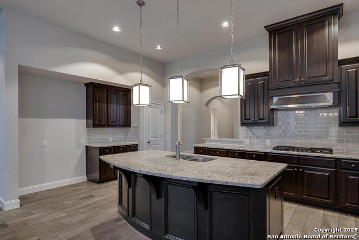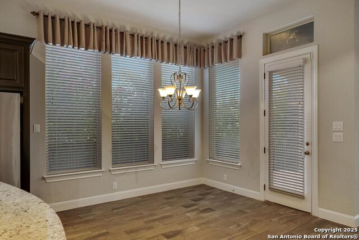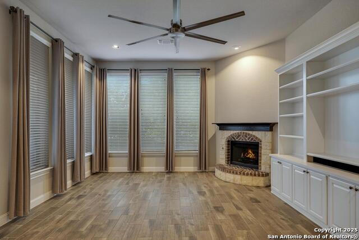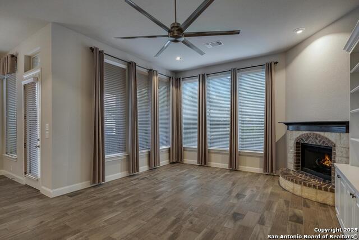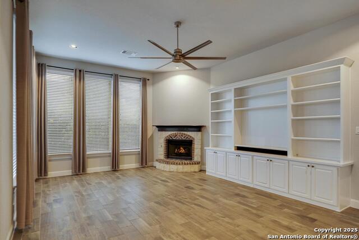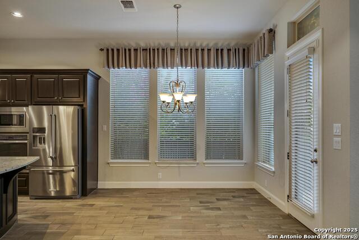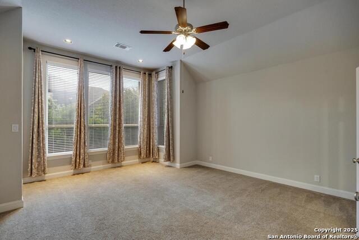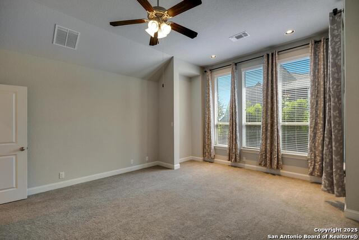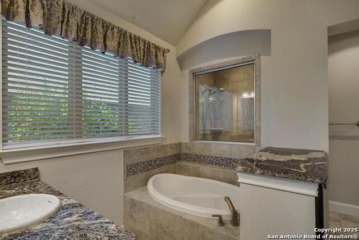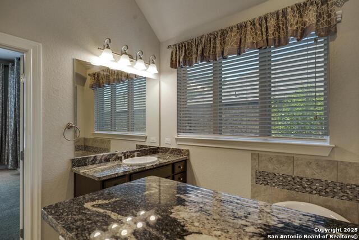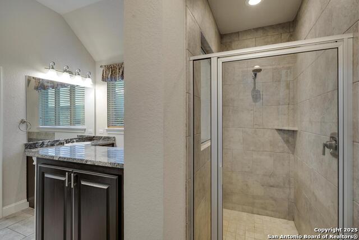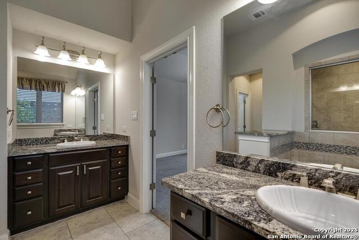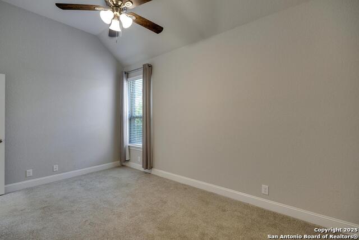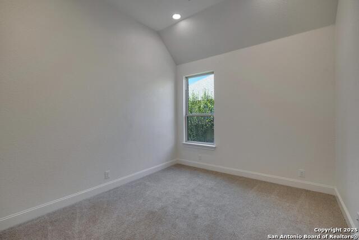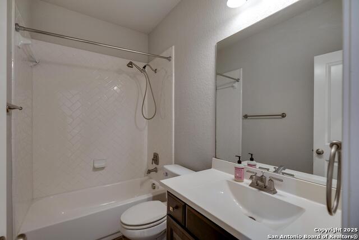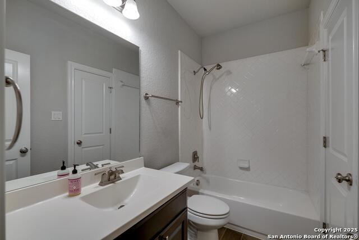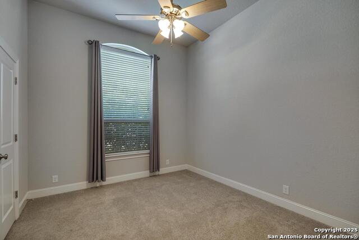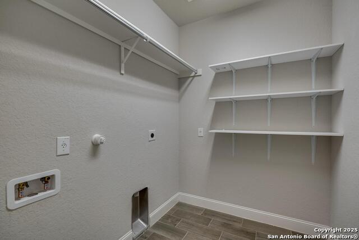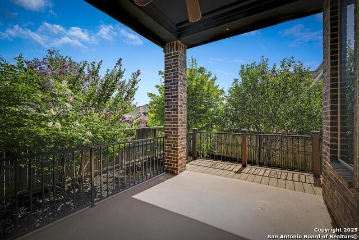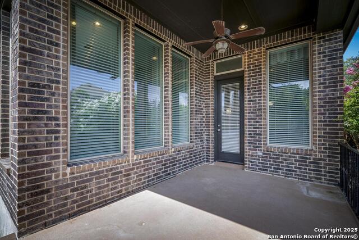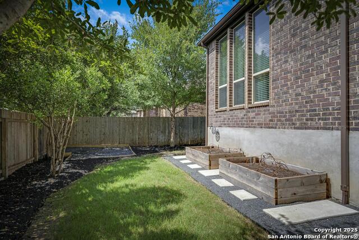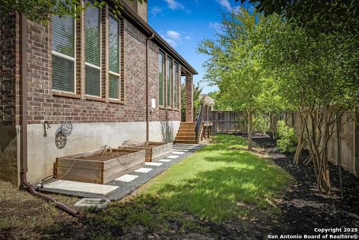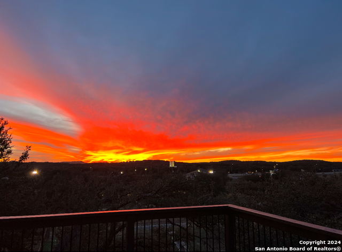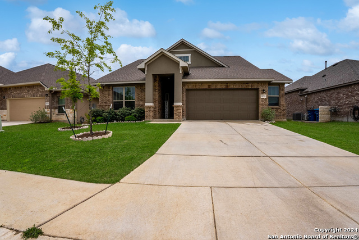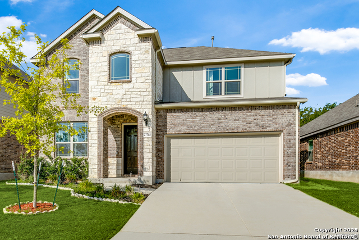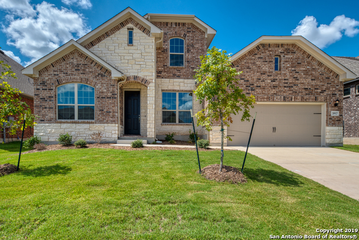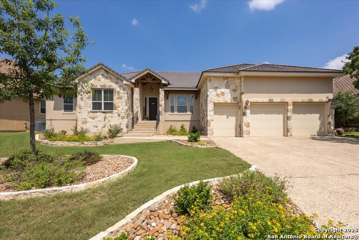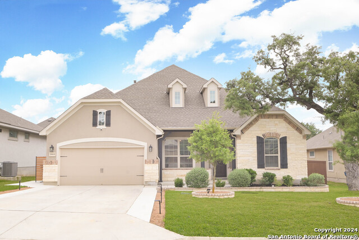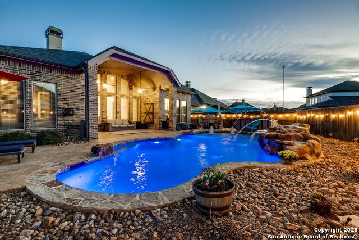28936 Stevenson Gate, Fair Oaks Ranch, TX 78015
Property Photos
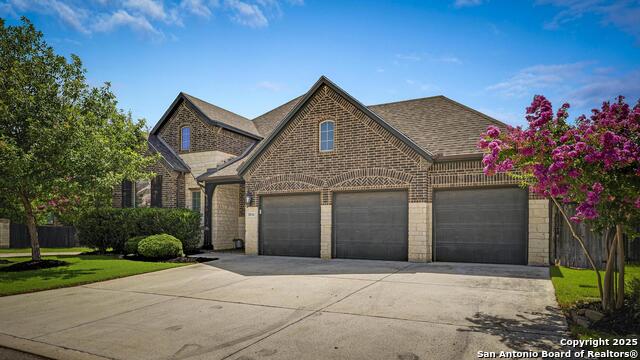
Would you like to sell your home before you purchase this one?
Priced at Only: $3,500
For more Information Call:
Address: 28936 Stevenson Gate, Fair Oaks Ranch, TX 78015
Property Location and Similar Properties
- MLS#: 1883360 ( Residential Rental )
- Street Address: 28936 Stevenson Gate
- Viewed: 2
- Price: $3,500
- Price sqft: $1
- Waterfront: No
- Year Built: 2016
- Bldg sqft: 2914
- Bedrooms: 4
- Total Baths: 3
- Full Baths: 3
- Days On Market: 1
- Additional Information
- County: KENDALL
- City: Fair Oaks Ranch
- Zipcode: 78015
- Subdivision: Front Gate
- District: Boerne
- Elementary School: Van Raub
- Middle School: Boerne S
- High School: Champion
- Provided by: Keller Williams Boerne
- Contact: Jeanette Rael-Nevarez
- (830) 816-3500

- DMCA Notice
-
DescriptionBeautifully maintained single story corner lot offers 4 beds/3 baths/3 car in gated Front Gate. Great floor plan allows everyone the space needed incl. separate dining room, office & spacious bedrooms. Kitchen is what one hopes for: stainless appliances, gas cooking, lg. island w/breakfast bar, granite countertops galore and 42" cabinets. Washer/Dryer hook ups. Master retreat has a bright nook for additional seating & upgraded granite and tile in bathroom. Location ideal in Boerne school district! Easy access to I 10.
Payment Calculator
- Principal & Interest -
- Property Tax $
- Home Insurance $
- HOA Fees $
- Monthly -
Features
Building and Construction
- Builder Name: Highland Homes
- Exterior Features: Brick, 4 Sides Masonry, Stone/Rock
- Flooring: Carpeting, Ceramic Tile
- Foundation: Slab
- Roof: Composition, Heavy Composition
- Source Sqft: Appsl Dist
Land Information
- Lot Description: Corner, Sloping
School Information
- Elementary School: Van Raub
- High School: Champion
- Middle School: Boerne Middle S
- School District: Boerne
Garage and Parking
- Garage Parking: Three Car Garage, Attached
Eco-Communities
- Energy Efficiency: 16+ SEER AC, Programmable Thermostat, Double Pane Windows, Energy Star Appliances, Ceiling Fans
- Water/Sewer: Water System, Sewer System
Utilities
- Air Conditioning: One Central
- Fireplace: One, Living Room, Gas Logs Included, Wood Burning, Gas, Gas Starter, Stone/Rock/Brick, Glass/Enclosed Screen
- Heating Fuel: Natural Gas
- Heating: Central
- Utility Supplier Elec: CPS Energy
- Utility Supplier Gas: Grey Forest
- Utility Supplier Grbge: Frontier
- Utility Supplier Sewer: SAWS
- Utility Supplier Water: SAWS
- Window Coverings: All Remain
Amenities
- Common Area Amenities: Near Shopping
Finance and Tax Information
- Application Fee: 75
- Cleaning Deposit: 300
- Max Num Of Months: 24
- Pet Deposit: 500
- Security Deposit: 3500
Rental Information
- Rent Includes: Condo/HOA Fees, No Furnishings, Water Softener, Yard Maintenance, HOA Amenities, Property Tax, Repairs
- Tenant Pays: Gas/Electric, Water/Sewer, Garbage Pickup, Security Monitoring, Renters Insurance Required
Other Features
- Application Form: SEE AGENT
- Apply At: SEE AGENT
- Instdir: From IH-10, take Fair Oaks Pkwy exit, turn left onto Front Gate Subdivision
- Interior Features: One Living Area, Separate Dining Room, Eat-In Kitchen, Island Kitchen, Walk-In Pantry, Study/Library, Utility Room Inside, High Ceilings, Open Floor Plan, Cable TV Available, All Bedrooms Downstairs, Laundry Room, Walk in Closets, Attic - Partially Finished, Attic - Pull Down Stairs
- Legal Description: Cb4709s (Front Gate Ut-10), Lot 171 2016 New Acct Per Plat 9
- Min Num Of Months: 12
- Miscellaneous: Lease Option, School Bus
- Occupancy: Vacant
- Personal Checks Accepted: No
- Ph To Show: 210-222-2227
- Restrictions: Smoking Outside Only
- Salerent: For Rent
- Section 8 Qualified: No
- Style: One Story
Owner Information
- Owner Lrealreb: No
Similar Properties
Nearby Subdivisions

- Antonio Ramirez
- Premier Realty Group
- Mobile: 210.557.7546
- Mobile: 210.557.7546
- tonyramirezrealtorsa@gmail.com



