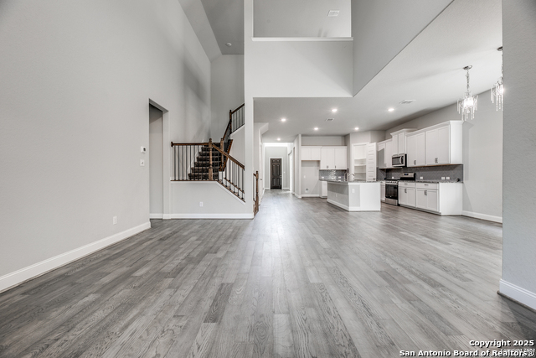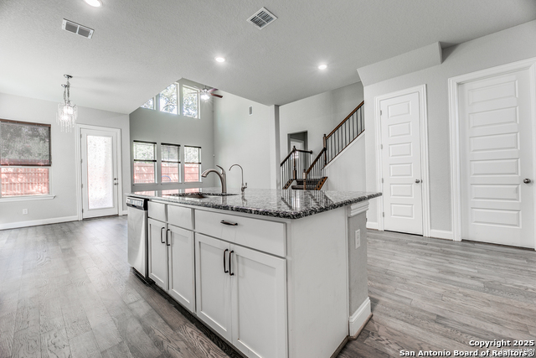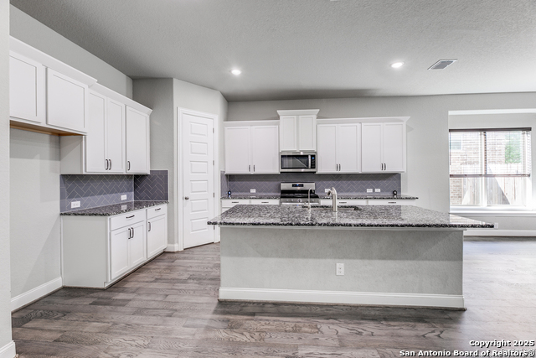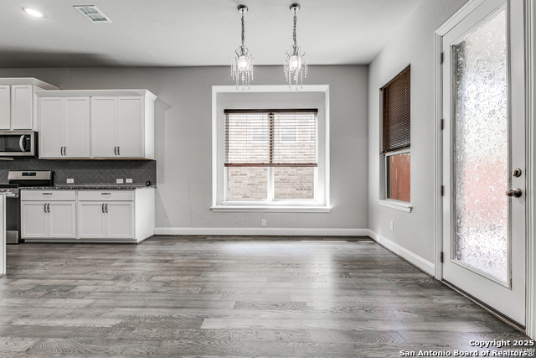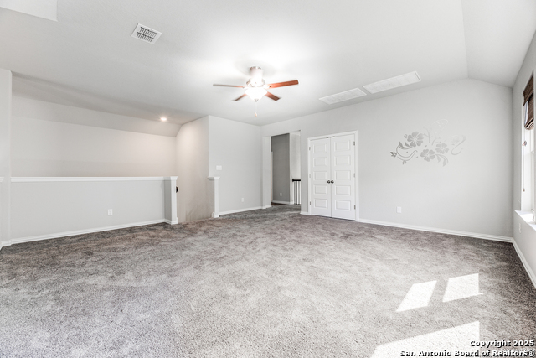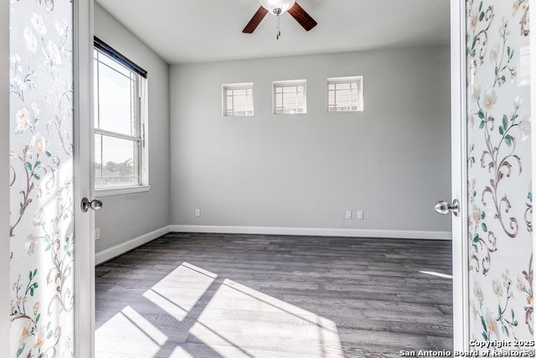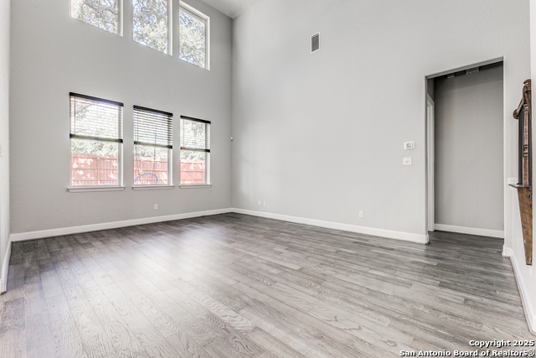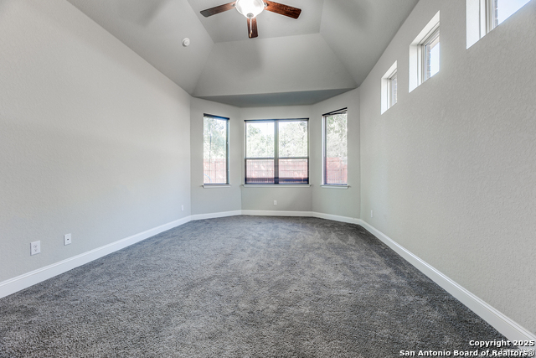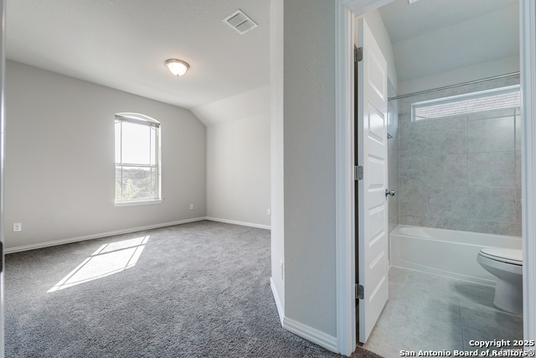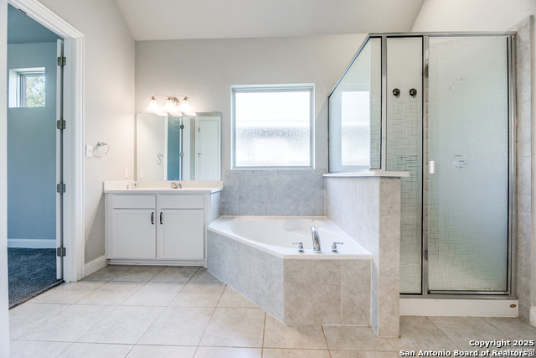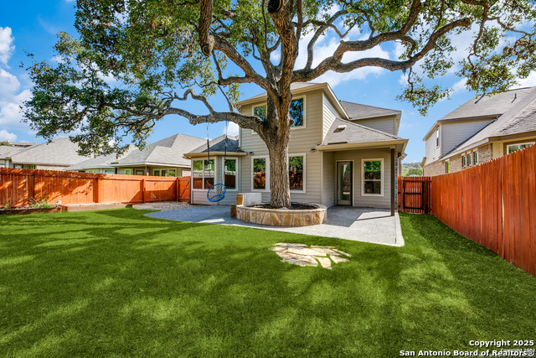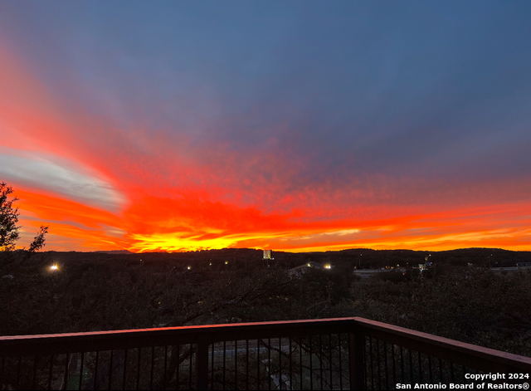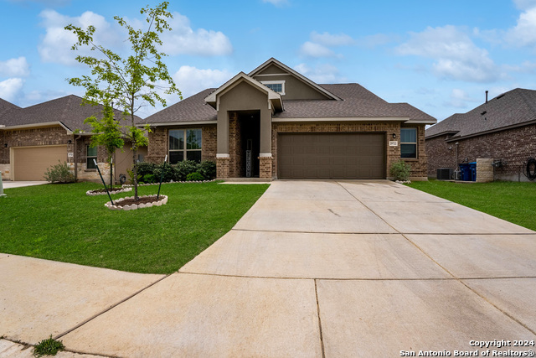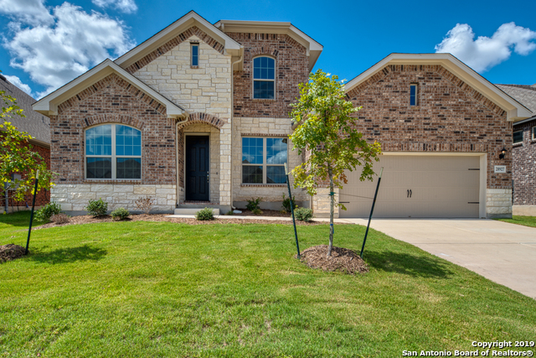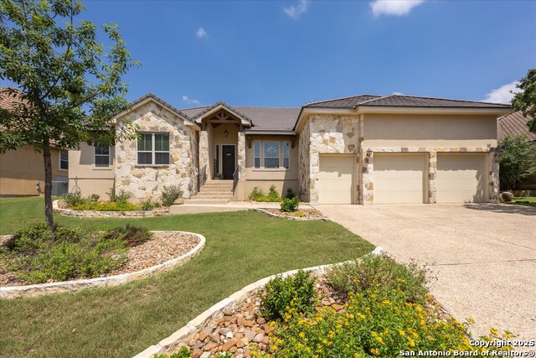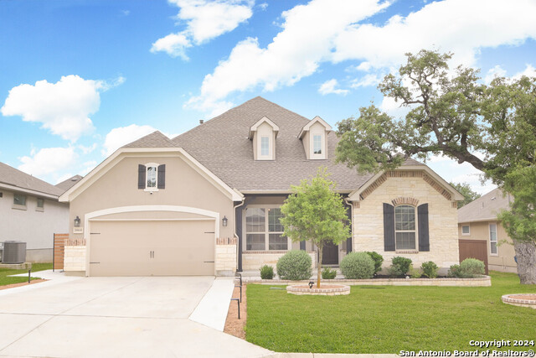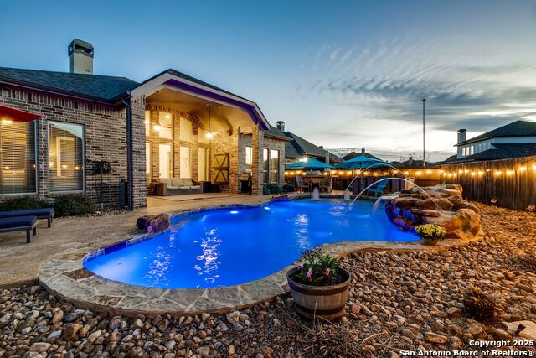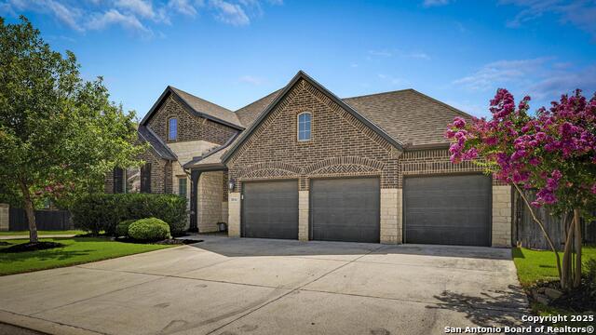27703 Dana Creek, Boerne, TX 78015
Property Photos
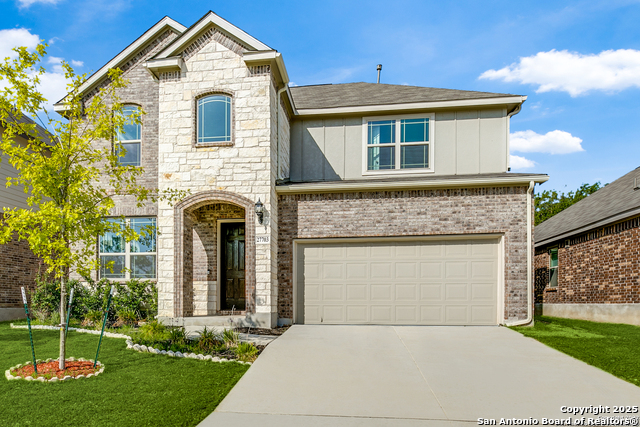
Would you like to sell your home before you purchase this one?
Priced at Only: $3,500
For more Information Call:
Address: 27703 Dana Creek, Boerne, TX 78015
Property Location and Similar Properties
- MLS#: 1878296 ( Residential Rental )
- Street Address: 27703 Dana Creek
- Viewed: 23
- Price: $3,500
- Price sqft: $1
- Waterfront: No
- Year Built: 2020
- Bldg sqft: 3022
- Bedrooms: 4
- Total Baths: 4
- Full Baths: 3
- 1/2 Baths: 1
- Days On Market: 18
- Additional Information
- County: KENDALL
- City: Boerne
- Zipcode: 78015
- Subdivision: Napa Oaks
- District: Boerne
- Elementary School: Call District
- Middle School: Call District
- High School: Call District
- Provided by: Harper Property Management
- Contact: Jessica Masters
- (210) 483-7040

- DMCA Notice
-
DescriptionNestled in the desirable gated community of Napa Oaks, this stunning two story home offers over 3,000 square feet of living space with soaring ceilings, an open floor plan, and modern touches throughout. The main floor features a spacious primary suite with a luxurious walk in shower, garden tub, and dual vanities, while the heart of the home a beautifully appointed kitchen boasts a large island, gas cooking, and an open view into the grand family room and upstairs game room. Thoughtfully equipped with solar panels, a water softener, and a reverse osmosis system, this home brings both comfort and efficiency. Enjoy peaceful evenings on the covered patio or take advantage of the home office and multiple living areas designed to accommodate a modern lifestyle. Located just off I 10, residents enjoy easy access to Boerne's charming Main Street, The Rim, La Cantera, Six Flags Fiesta Texas, and top rated Boerne ISD schools all while being just minutes from the Texas Hill Country.
Payment Calculator
- Principal & Interest -
- Property Tax $
- Home Insurance $
- HOA Fees $
- Monthly -
Features
Building and Construction
- Exterior Features: Brick, 3 Sides Masonry, Stone/Rock, Siding
- Flooring: Carpeting, Ceramic Tile, Wood
- Foundation: Slab
- Kitchen Length: 12
- Roof: Composition
- Source Sqft: Appsl Dist
School Information
- Elementary School: Call District
- High School: Call District
- Middle School: Call District
- School District: Boerne
Garage and Parking
- Garage Parking: Two Car Garage, Attached
Eco-Communities
- Water/Sewer: Sewer System, City
Utilities
- Air Conditioning: One Central
- Fireplace: Not Applicable
- Heating Fuel: Natural Gas
- Heating: Central
- Security: Pre-Wired
- Utility Supplier Elec: GREY FOREST
- Utility Supplier Gas: CPS
- Utility Supplier Grbge: TX DISPOSAL
- Utility Supplier Sewer: SAWS
- Utility Supplier Water: SAWS
- Window Coverings: All Remain
Amenities
- Common Area Amenities: Pool
Finance and Tax Information
- Application Fee: 70
- Days On Market: 14
- Max Num Of Months: 12
- Security Deposit: 3800
Rental Information
- Rent Includes: Condo/HOA Fees
- Tenant Pays: Gas/Electric, Water/Sewer, Yard Maintenance, Garbage Pickup, Renters Insurance Required
Other Features
- Application Form: ONLINE
- Apply At: WWW.HARPPERPROPERTYMANAGE
- Instdir: Take I-10 west, Take exit 546 toward Tarpon Dr/Fair Oaks Pkwy, Merge onto Frontage Rd, Turn right onto Napa Landing, Turn right onto Sonoma Ambre, Turn Left onto Poppy Hills until you arrive at 27703 Dana Creek Dr
- Interior Features: Two Living Area, Island Kitchen, Walk-In Pantry, Game Room, High Ceilings, Open Floor Plan, Cable TV Available, High Speed Internet, Laundry Room, Walk in Closets, Attic - Partially Floored, Attic - Radiant Barrier Decking
- Legal Description: Cb 4709Q (Napa Oaks Ut-6B), Block 77 Lot 47 2020-New Per Pla
- Min Num Of Months: 12
- Miscellaneous: Broker-Manager
- Occupancy: Vacant
- Personal Checks Accepted: No
- Ph To Show: 2102222227
- Salerent: For Rent
- Section 8 Qualified: No
- Style: Two Story, Contemporary
- Views: 23
Owner Information
- Owner Lrealreb: No
Similar Properties
Nearby Subdivisions

- Antonio Ramirez
- Premier Realty Group
- Mobile: 210.557.7546
- Mobile: 210.557.7546
- tonyramirezrealtorsa@gmail.com



