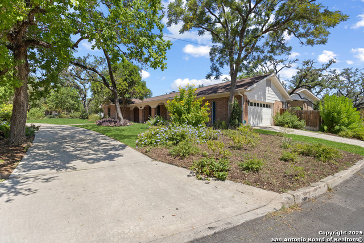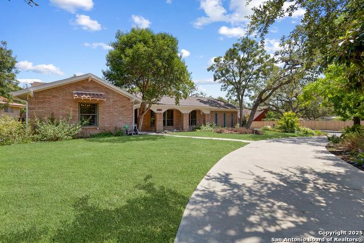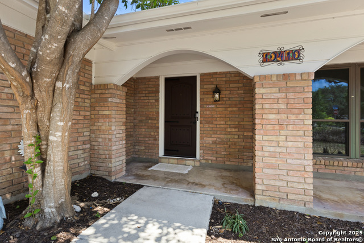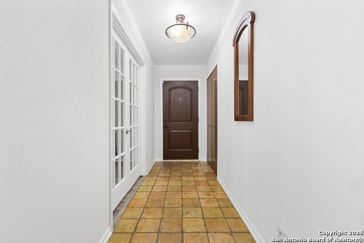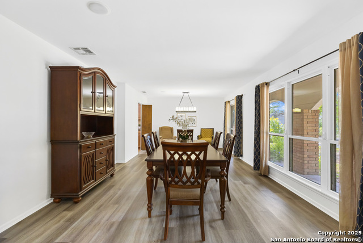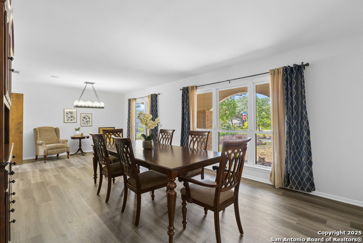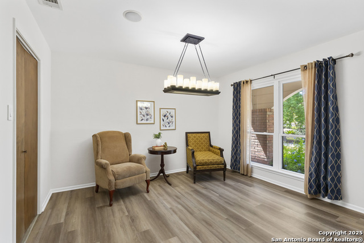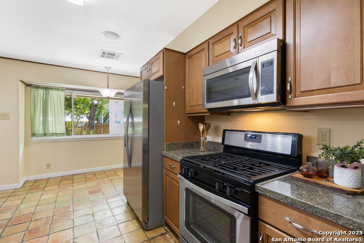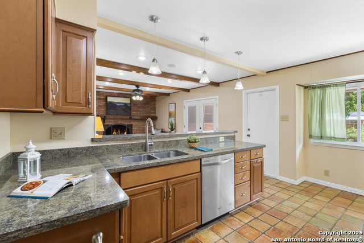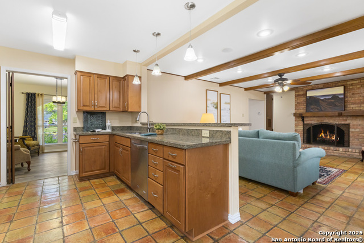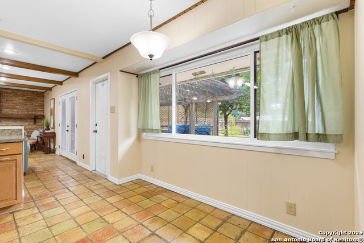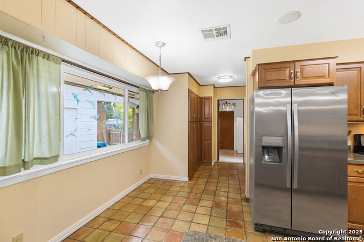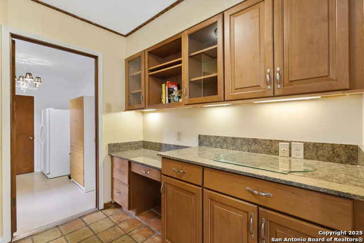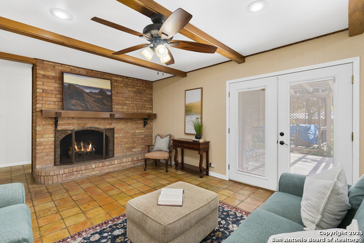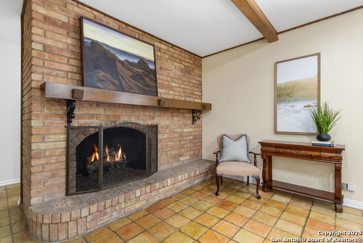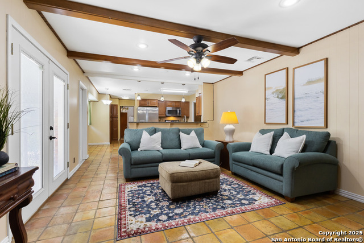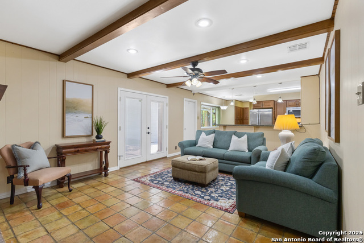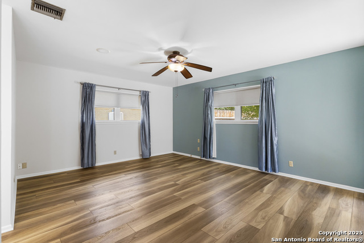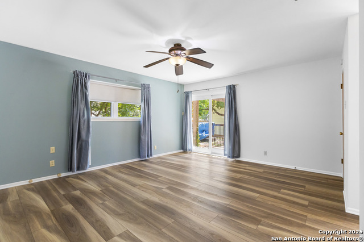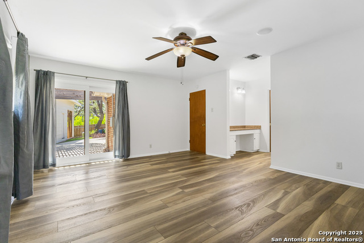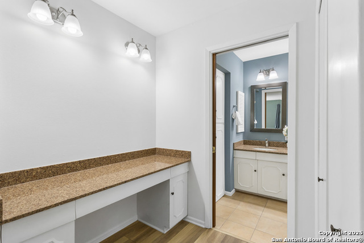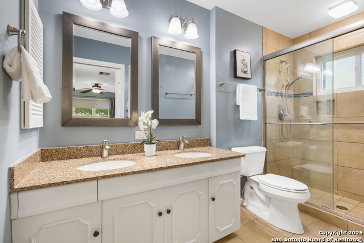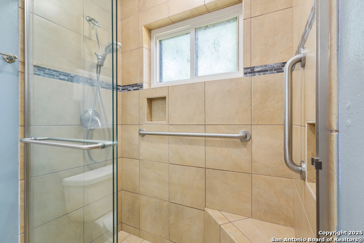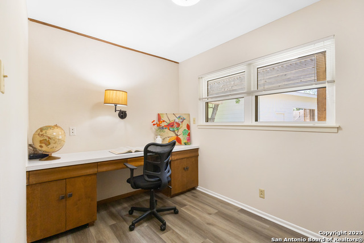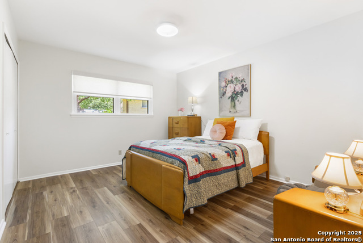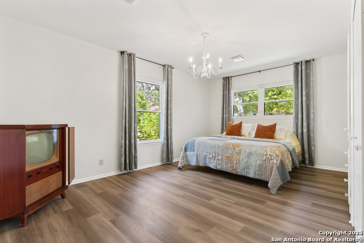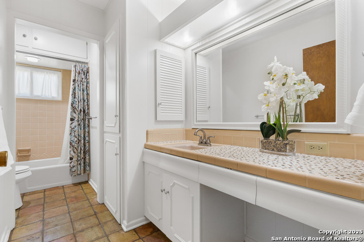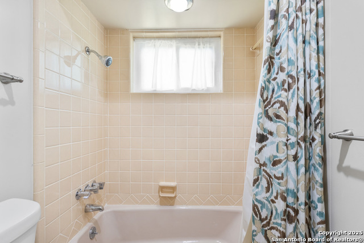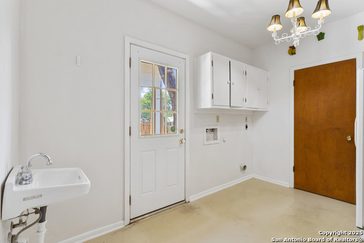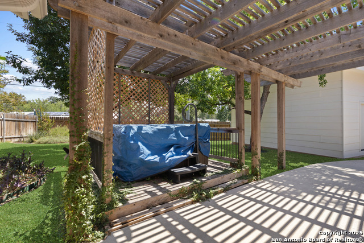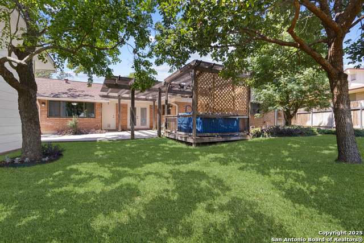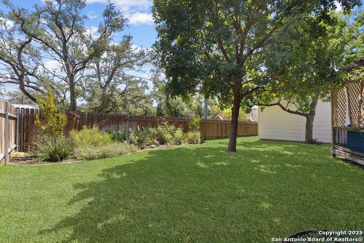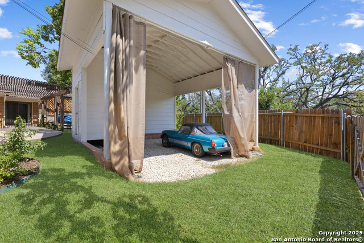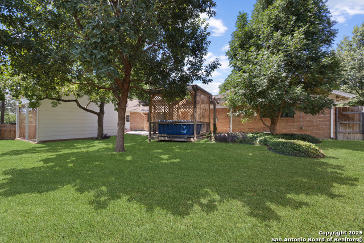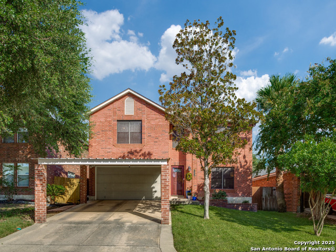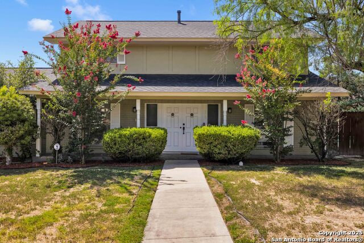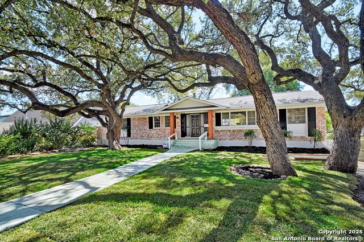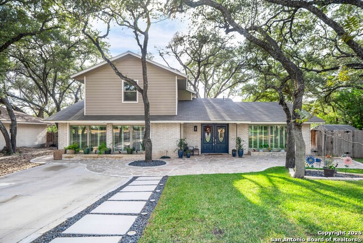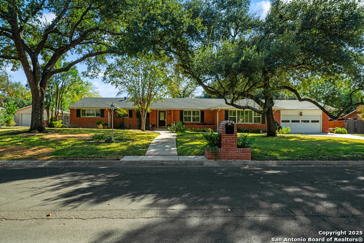10410 Sunflower Ln, San Antonio, TX 78213
Property Photos
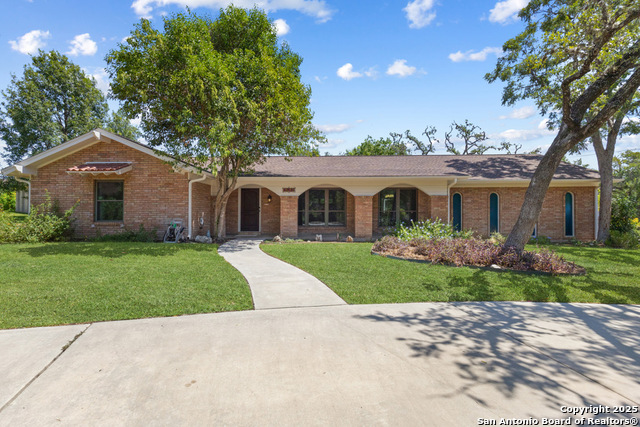
Would you like to sell your home before you purchase this one?
Priced at Only: $420,000
For more Information Call:
Address: 10410 Sunflower Ln, San Antonio, TX 78213
Property Location and Similar Properties
- MLS#: 1879893 ( Single Residential )
- Street Address: 10410 Sunflower Ln
- Viewed: 46
- Price: $420,000
- Price sqft: $180
- Waterfront: No
- Year Built: 1964
- Bldg sqft: 2337
- Bedrooms: 3
- Total Baths: 2
- Full Baths: 2
- Garage / Parking Spaces: 2
- Days On Market: 144
- Additional Information
- County: BEXAR
- City: San Antonio
- Zipcode: 78213
- Subdivision: Oak Glen Park
- District: North East I.S.D.
- Elementary School: Larkspur
- Middle School: Eisenhower
- High School: Churchill
- Provided by: Coldwell Banker D'Ann Harper
- Contact: Dina Murphy
- (571) 331-5371

- DMCA Notice
-
DescriptionThis house comes with a REDUCED RATE as low as 5.000%. This is a seller paid rate buydown that reduces the buyer's interest rate and monthly payment. Terms apply, see disclosures for more information. Open House Saturday, November 2 from 12 3 pm and Sunday, October 26th from 1:00 4:00 pm. Discover this beautifully updated 3 bedroom, 2 bath home with a private study, perfectly nestled on a spacious 1/3 acre corner homesite. Ideally located with easy access to Loop 410, the airport, shopping, and downtown, this residence blends convenience with a touch of everyday luxury. Freshly painted inside and out, and featuring four sides of brick, the home offers timeless curb appeal and low maintenance living. Step inside to find a modern, updated kitchen with stylish finishes that make both everyday meals and entertaining a delight. The primary suite has been transformed with an updated bath, offering a spa like retreat where you can unwind in comfort. With no carpet throughout, the home maintains a fresh, elegant look that's both practical and sophisticated. The layout includes a versatile study, perfect for a home office, reading nook, or creative space, alongside spacious secondary bedrooms designed for comfort and privacy. Outdoors, enjoy your personal retreat complete with covered RV parking, room for gatherings, and a relaxing hot tub. Whether you're entertaining friends or savoring quiet evenings, this backyard is ready to impress. This home is a rare combination of style, function, and location; a place where comfort meets convenience, and every detail has been thoughtfully cared for. Lastly, roof includes shingles that are hail resistant for longevity.
Payment Calculator
- Principal & Interest -
- Property Tax $
- Home Insurance $
- HOA Fees $
- Monthly -
Features
Building and Construction
- Apprx Age: 61
- Builder Name: Unknown
- Construction: Pre-Owned
- Exterior Features: Brick
- Floor: Carpeting, Saltillo Tile, Vinyl
- Foundation: Slab
- Kitchen Length: 11
- Other Structures: Pergola, RV/Boat Storage, Shed(s), Storage
- Roof: Heavy Composition
- Source Sqft: Appsl Dist
Land Information
- Lot Description: Corner, 1/4 - 1/2 Acre, Mature Trees (ext feat), Level
- Lot Improvements: Street Paved, Curbs, Street Gutters, Sidewalks, Streetlights, Fire Hydrant w/in 500', City Street
School Information
- Elementary School: Larkspur
- High School: Churchill
- Middle School: Eisenhower
- School District: North East I.S.D.
Garage and Parking
- Garage Parking: Two Car Garage, Attached, Side Entry
Eco-Communities
- Water/Sewer: Water System, Sewer System, City
Utilities
- Air Conditioning: One Central
- Fireplace: One, Family Room, Gas Logs Included, Gas
- Heating Fuel: Natural Gas
- Heating: Central
- Recent Rehab: No
- Utility Supplier Elec: CPS
- Utility Supplier Gas: CPS
- Utility Supplier Grbge: SAWS
- Utility Supplier Sewer: SAWS
- Utility Supplier Water: SAWS
- Window Coverings: All Remain
Amenities
- Neighborhood Amenities: None
Finance and Tax Information
- Days On Market: 68
- Home Owners Association Mandatory: None
- Total Tax: 11742
Rental Information
- Currently Being Leased: No
Other Features
- Accessibility: 36 inch or more wide halls, Doors w/Lever Handles, Grab Bars in Bathroom(s), Low Pile Carpet, Near Bus Line, No Stairs, First Floor Bath, Full Bath/Bed on 1st Flr, First Floor Bedroom
- Contract: Exclusive Right To Sell
- Instdir: Blanco Road to Morey Peak to Sunflower Lane
- Interior Features: Two Living Area, Eat-In Kitchen, Two Eating Areas, Breakfast Bar, Study/Library, Utility Room Inside, Secondary Bedroom Down, 1st Floor Lvl/No Steps, Open Floor Plan, Cable TV Available, High Speed Internet, All Bedrooms Downstairs, Laundry Main Level, Telephone, Walk in Closets, Attic - Pull Down Stairs
- Legal Desc Lot: 36
- Legal Description: Ncb 13325
- Miscellaneous: City Bus, School Bus
- Occupancy: Owner
- Ph To Show: 210-222-2227
- Possession: Closing/Funding
- Style: One Story, Ranch
- Views: 46
Owner Information
- Owner Lrealreb: No
Similar Properties
Nearby Subdivisions
Brkhaven/starlit/ Grn Meadow
Brkhaven/starlit/grn Meadow
Brook Haven
Brookhaven Heights
Castle Hills
Castle Hills North
Castle Hills Ut1 Enclave
Castle Park
Cresthaven Heights
Dellview
Green Meadow
Greenhill Village
Greenlawn Terrace
King O Hill
Larkspur
Lockhill Estates
Oak Glen Park
Oak Glen Pk/castle Pk
Palm Heights
Park Ten
Starlit Hills
Summerhill
The Gardens At Castlehil
Wonder Homes

- Antonio Ramirez
- Premier Realty Group
- Mobile: 210.557.7546
- Mobile: 210.557.7546
- tonyramirezrealtorsa@gmail.com



