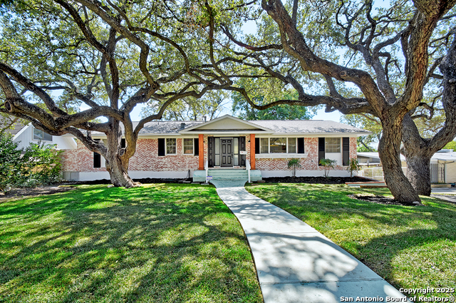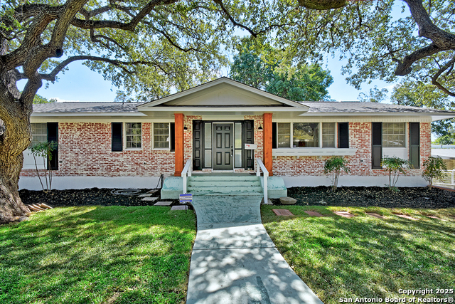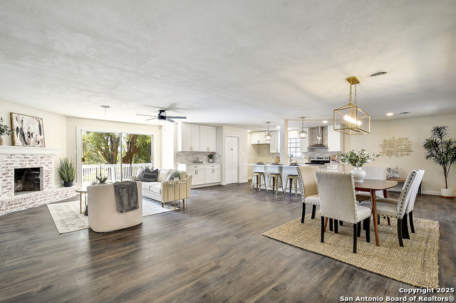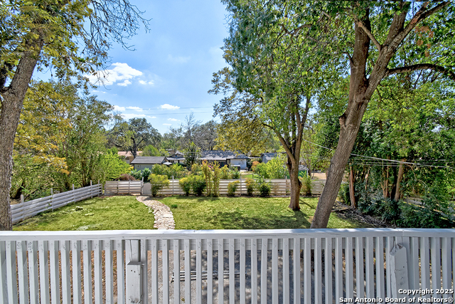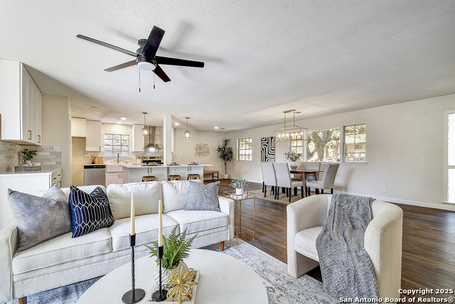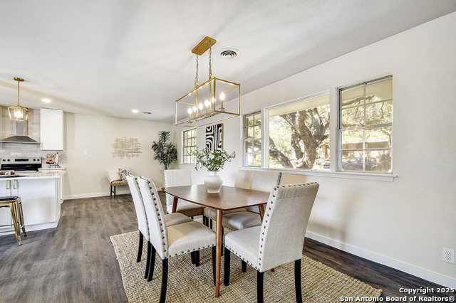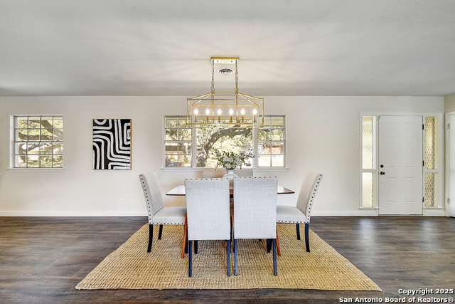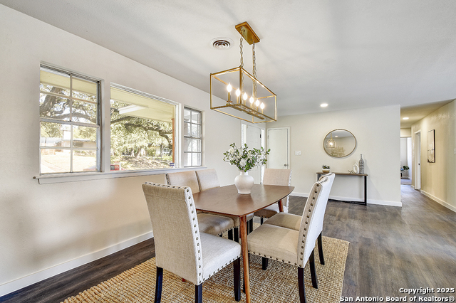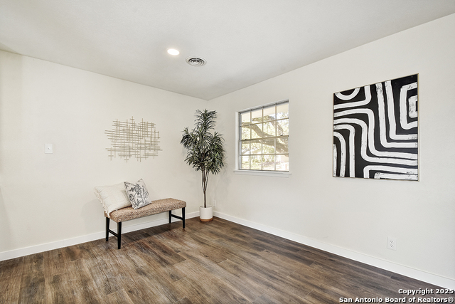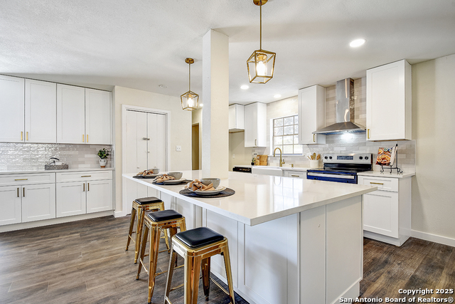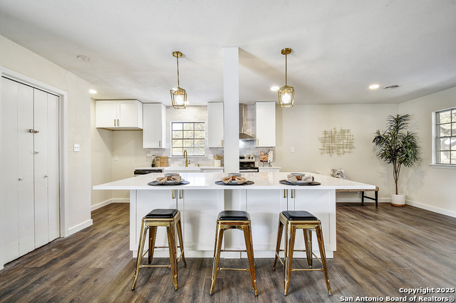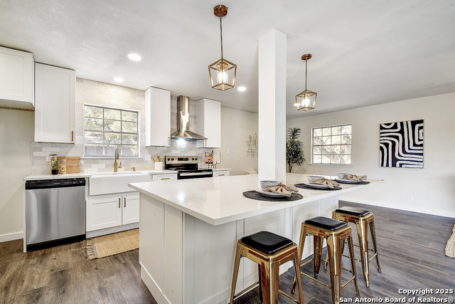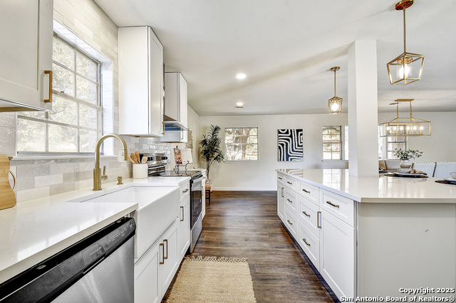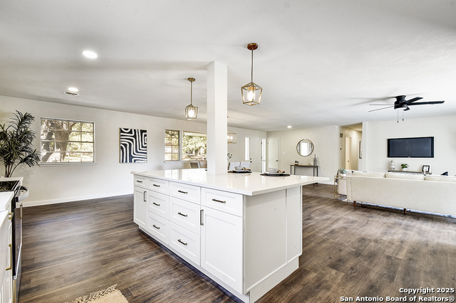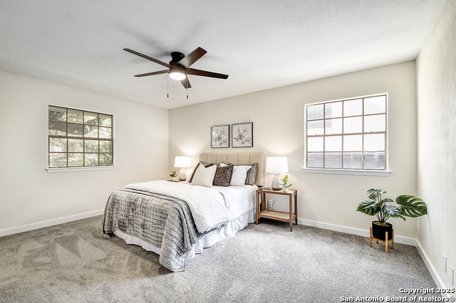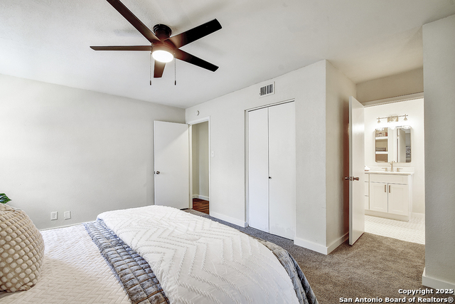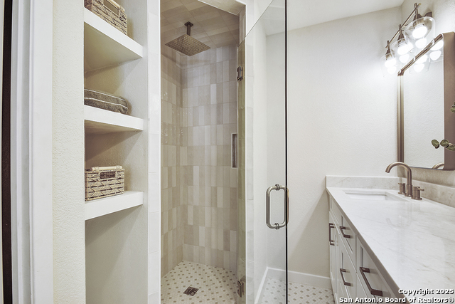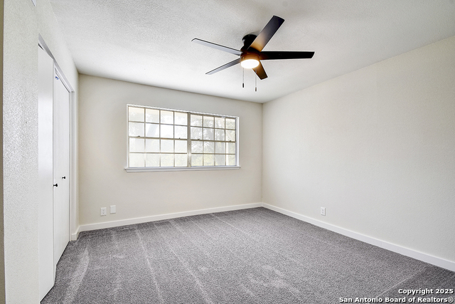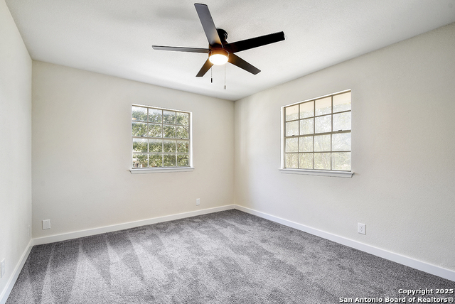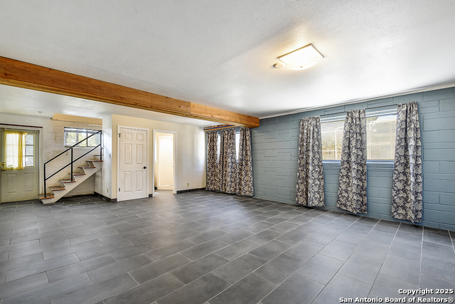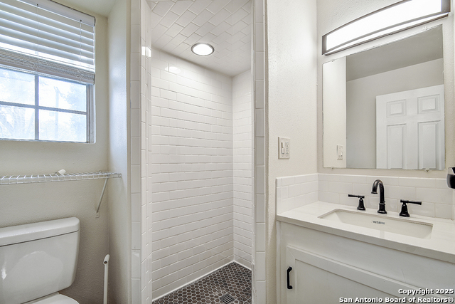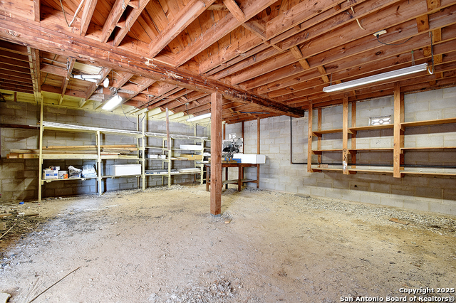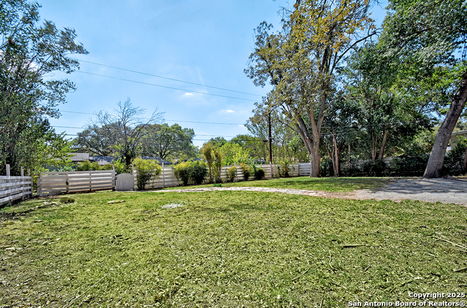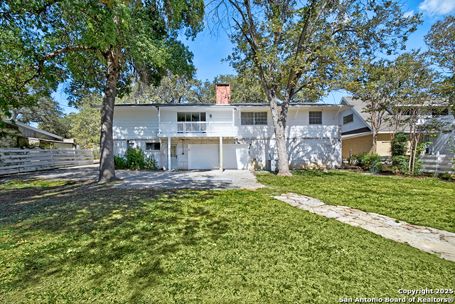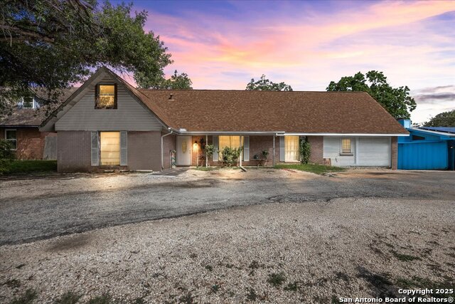1022 Mount Eden Drive, San Antonio, TX 78213
Property Photos
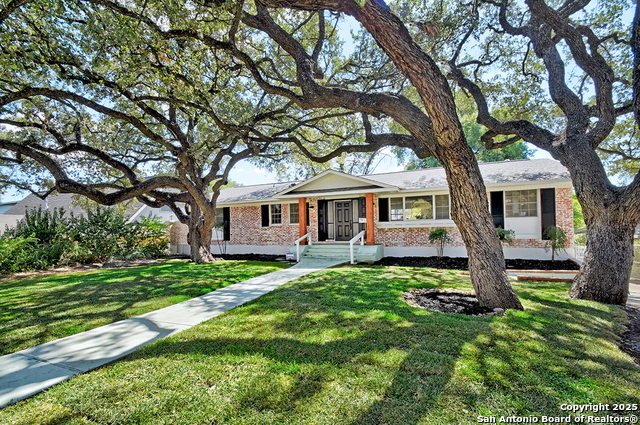
Would you like to sell your home before you purchase this one?
Priced at Only: $475,000
For more Information Call:
Address: 1022 Mount Eden Drive, San Antonio, TX 78213
Property Location and Similar Properties
- MLS#: 1916130 ( Single Residential )
- Street Address: 1022 Mount Eden Drive
- Viewed: 18
- Price: $475,000
- Price sqft: $198
- Waterfront: No
- Year Built: 1961
- Bldg sqft: 2401
- Bedrooms: 4
- Total Baths: 3
- Full Baths: 3
- Garage / Parking Spaces: 2
- Days On Market: 35
- Additional Information
- County: BEXAR
- City: San Antonio
- Zipcode: 78213
- Subdivision: Castle Park
- District: North East I.S.D.
- Elementary School: Castle Hills
- Middle School: Eisenhower
- High School: Churchill
- Provided by: Keller Williams Heritage
- Contact: Humberto Herrera
- (210) 616-1029

- DMCA Notice
-
DescriptionOwner Financing Available!! Ask for more details!! Step into a world where timeless design meets modern sophistication in this meticulously updated 1960's ranch style estate. As you arrive, the home's mature trees and manicured landscape set a serene tone, while the German smear brick finish and matching chimney mantle create an elegant first impression. This residence effortlessly blends classic craftsmanship with luxurious contemporary touches. Inside, the white designer kitchen exudes refinement quartz countertops, a farmhouse sink, soft close cabinetry, and recessed lighting come together to create a space that's as beautiful as it is functional. The open concept living area flows seamlessly, inviting you to relax or entertain in style, surrounded by natural light and sophisticated finishes. From the living room, step out onto your private balcony overlooking a sprawling backyard oasis a rare find in the heart of the city. Imagine quiet mornings with coffee, or evenings hosting under the stars, surrounded by the beauty of your own green haven. The primary suite is a true retreat, featuring space for a king sized bedroom set and a spa inspired en suite with double vanities, premium tile finishes, and a glass walk in shower an experience of tranquility and indulgence right at home. A finished lower level adds to the home's versatility, currently serving as a fourth bedroom with a private bath ideal for guests, extended family, or a luxury home office. The two car garage is tucked below, while an unfinished section of the basement offers endless possibilities transform it into a wine cellar, private theater, or even a collector's dream garage for four cars. Perfectly situated in a prime central location, this home offers both convenience and prestige. Every corner of this property tells a story of thoughtful design, comfort, and understated elegance. Homes like this don't come around often schedule your private tour today and experience the balance of character, luxury, and modern living that makes this home truly exceptional.
Payment Calculator
- Principal & Interest -
- Property Tax $
- Home Insurance $
- HOA Fees $
- Monthly -
Features
Building and Construction
- Apprx Age: 64
- Builder Name: Unknown
- Construction: Pre-Owned
- Exterior Features: Brick, Siding
- Floor: Carpeting, Ceramic Tile, Vinyl
- Foundation: Slab
- Kitchen Length: 20
- Roof: Composition
- Source Sqft: Bldr Plans
Land Information
- Lot Description: 1/4 - 1/2 Acre, Mature Trees (ext feat)
- Lot Dimensions: 80 x 140
- Lot Improvements: Street Paved, Curbs, Streetlights, Alley
School Information
- Elementary School: Castle Hills
- High School: Churchill
- Middle School: Eisenhower
- School District: North East I.S.D.
Garage and Parking
- Garage Parking: Two Car Garage
Eco-Communities
- Water/Sewer: Water System, Sewer System
Utilities
- Air Conditioning: One Central
- Fireplace: One, Living Room
- Heating Fuel: Electric
- Heating: Central
- Recent Rehab: Yes
- Window Coverings: All Remain
Amenities
- Neighborhood Amenities: None
Finance and Tax Information
- Days On Market: 30
- Home Faces: North
- Home Owners Association Mandatory: None
- Total Tax: 5668.7
Rental Information
- Currently Being Leased: No
Other Features
- Block: 10
- Contract: Exclusive Right To Sell
- Instdir: Lockhill Selma to Carolwood to Mt Eden
- Interior Features: One Living Area
- Legal Description: Ncb 13155 Blk 10 Lot 9
- Occupancy: Vacant
- Ph To Show: SHOWING TIME
- Possession: Closing/Funding
- Style: One Story
- Views: 18
Owner Information
- Owner Lrealreb: No
Similar Properties
Nearby Subdivisions
Brkhaven/starlit/ Grn Meadow
Brkhaven/starlit/grn Meadow
Brook Haven
Brookhaven Heights
Castle Hills
Castle Hills North
Castle Hills Ut1 Enclave
Castle Park
Cresthaven Heights
Dellview
Green Meadow
Greenhill Village
Greenlawn Terrace
King O Hill
Larkspur
Lockhill Estates
Oak Glen Park
Oak Glen Pk/castle Pk
Palm Heights
Park Ten
Starlit Hills
Summerhill
The Gardens At Castlehil
Wonder Homes

- Antonio Ramirez
- Premier Realty Group
- Mobile: 210.557.7546
- Mobile: 210.557.7546
- tonyramirezrealtorsa@gmail.com



