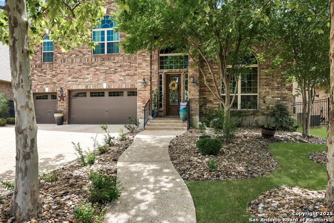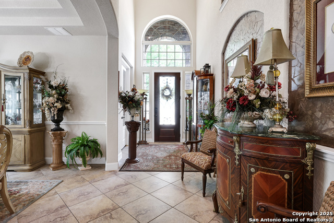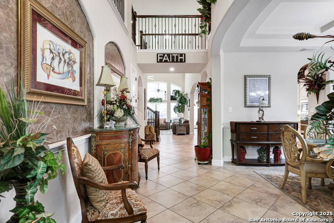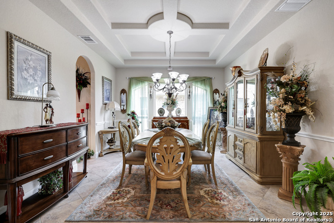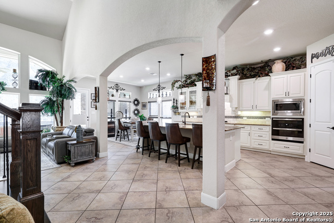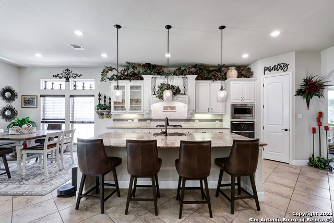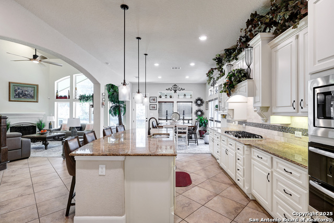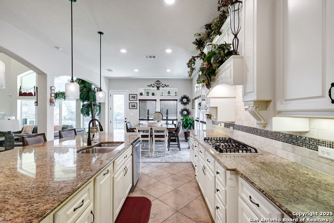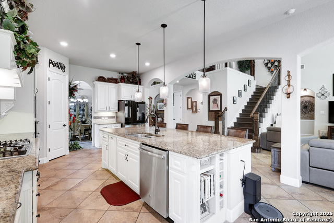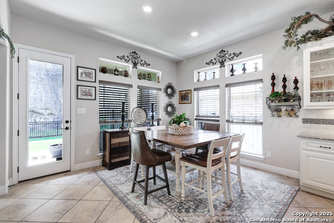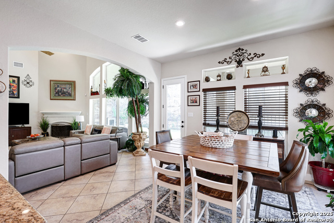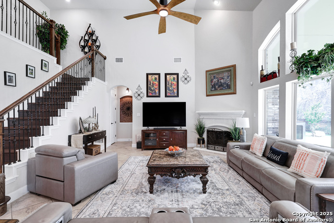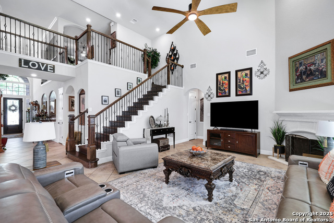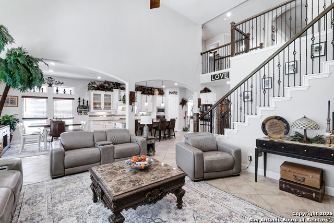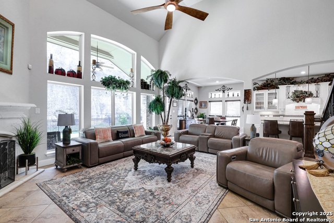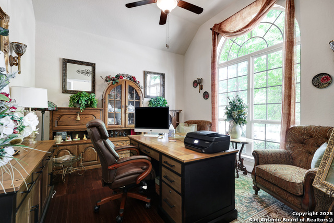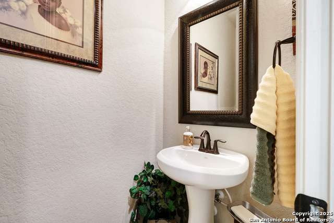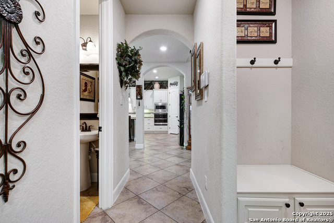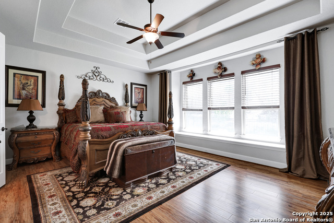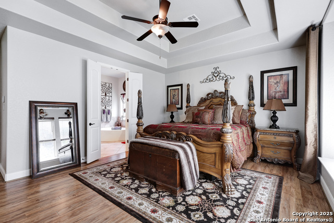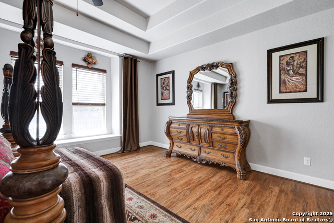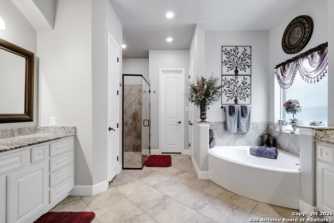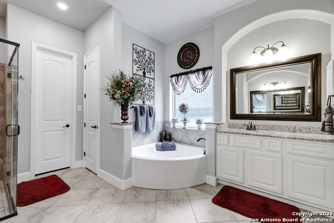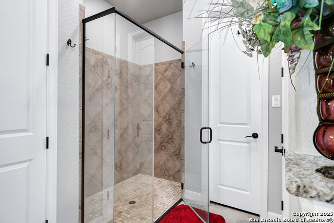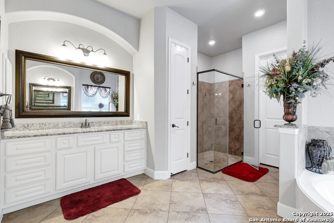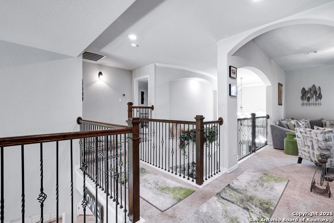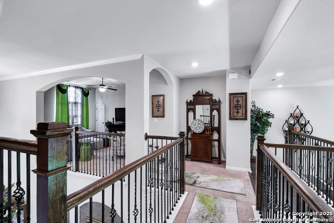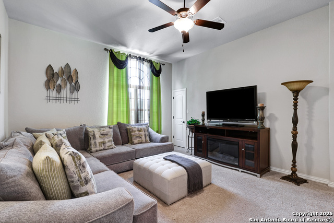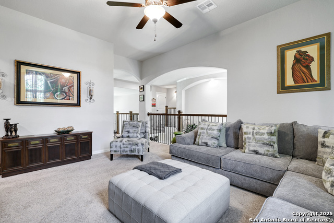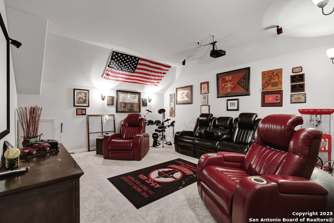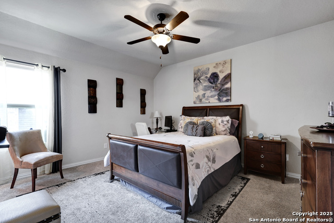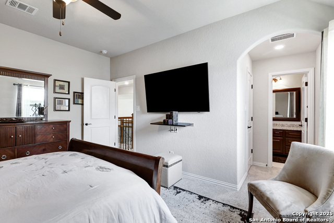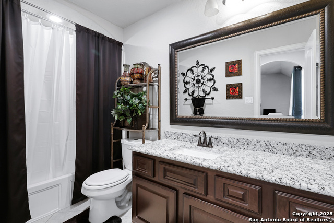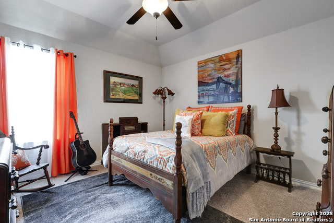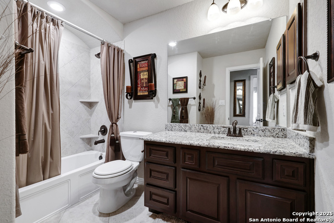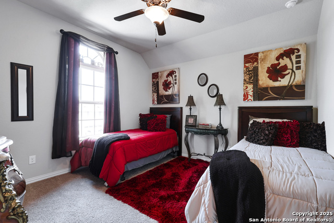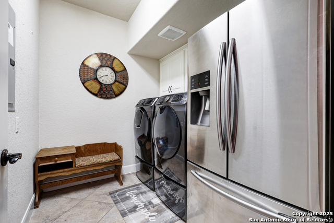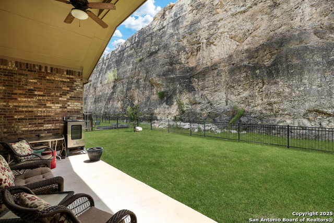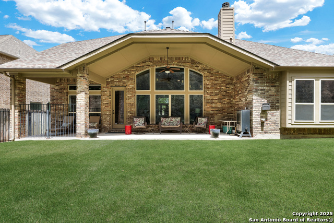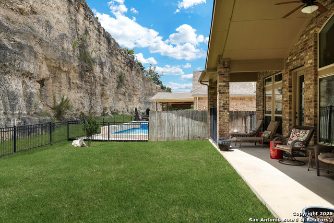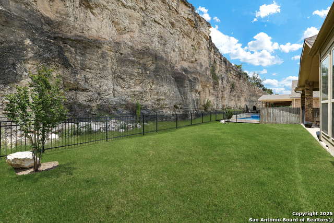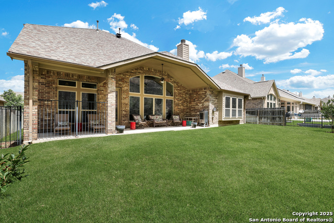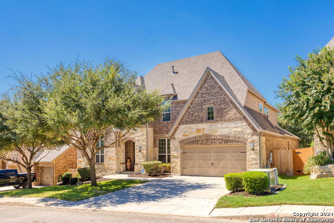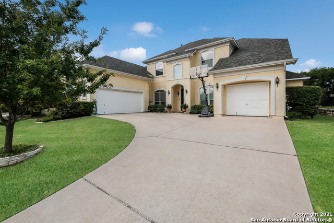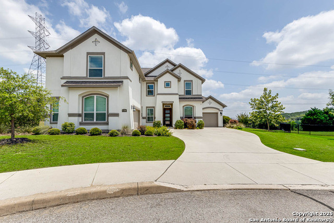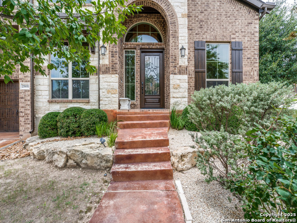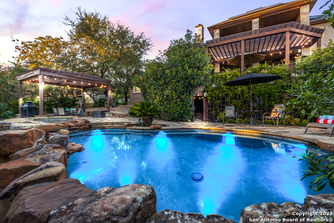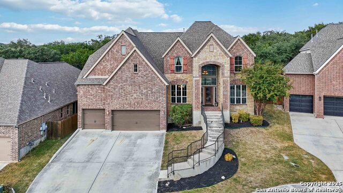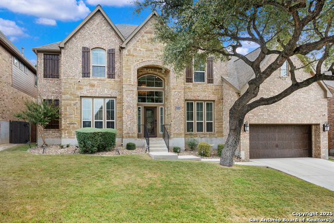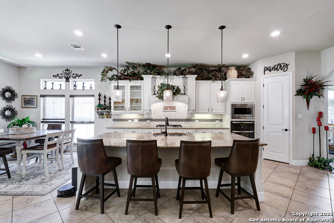16958 Sonoma Ridge, San Antonio, TX 78255
Property Photos
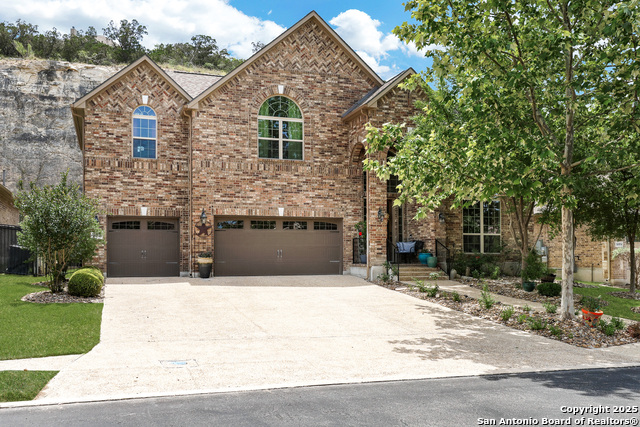
Would you like to sell your home before you purchase this one?
Priced at Only: $749,999
For more Information Call:
Address: 16958 Sonoma Ridge, San Antonio, TX 78255
Property Location and Similar Properties
- MLS#: 1875185 ( Single Residential )
- Street Address: 16958 Sonoma Ridge
- Viewed: 143
- Price: $749,999
- Price sqft: $189
- Waterfront: No
- Year Built: 2016
- Bldg sqft: 3970
- Bedrooms: 4
- Total Baths: 4
- Full Baths: 3
- 1/2 Baths: 1
- Garage / Parking Spaces: 3
- Days On Market: 166
- Additional Information
- County: BEXAR
- City: San Antonio
- Zipcode: 78255
- Subdivision: Sonoma
- District: Northside
- Elementary School: Call District
- Middle School: Call District
- High School: Call District
- Provided by: The Real Estate Group
- Contact: Frank T. Ruffo
- (210) 386-2819

- DMCA Notice
-
DescriptionDON'T MISS THIS ONE! Discover this magnificent 2 story home by Village Builders, featuring the highly sought after Berkshire floor plan a perfect blend of luxury and functionality. With 4 bedrooms, 3.5 baths, and a 3 car garage, this residence is designed with space, comfort, and style in mind. Step inside to a bright and inviting family room highlighted by a gas/wood burning fireplace. The chef's island kitchen offers ample counter space and an adjoining breakfast nook with views of the relaxing covered patio. A formal dining room and private study create the perfect balance for both entertaining and working from home. Upstairs, enjoy a spacious game room and a media room pre wired for surround sound ideal for movie nights and gatherings. The first floor owner's suite serves as a private retreat, complete with a spa inspired bath featuring a corner soaking tub, separate shower, dual sinks, and a generous walk in closet. Located in a gated community with a serene atmosphere, this home offers convenience just minutes from The Shops at La Cantera, The Rim, and Cedar Creek Golf Course, with easy access to Loop 1604 for a quick commute downtown. Truly a showcase property schedule your private tour today!
Payment Calculator
- Principal & Interest -
- Property Tax $
- Home Insurance $
- HOA Fees $
- Monthly -
Features
Building and Construction
- Builder Name: VILLAGE BUILDERS
- Construction: Pre-Owned
- Exterior Features: 4 Sides Masonry, Stone/Rock
- Floor: Carpeting, Ceramic Tile, Wood
- Foundation: Slab
- Kitchen Length: 14
- Roof: Composition
- Source Sqft: Appsl Dist
Land Information
- Lot Description: Irregular
- Lot Improvements: Street Paved, Curbs, Street Gutters, Sidewalks, Fire Hydrant w/in 500'
School Information
- Elementary School: Call District
- High School: Call District
- Middle School: Call District
- School District: Northside
Garage and Parking
- Garage Parking: Three Car Garage
Eco-Communities
- Energy Efficiency: 16+ SEER AC, Programmable Thermostat, 12"+ Attic Insulation, Double Pane Windows, Energy Star Appliances, Radiant Barrier, Low E Windows, High Efficiency Water Heater, Ceiling Fans
- Green Certifications: HERS Rated, HERS 0-85, Energy Star Certified
- Green Features: Drought Tolerant Plants, Low Flow Commode, Low Flow Fixture, EF Irrigation Control
- Water/Sewer: Water System, City
Utilities
- Air Conditioning: Two Central
- Fireplace: One, Living Room
- Heating Fuel: Natural Gas
- Heating: Central, Zoned
- Recent Rehab: No
- Utility Supplier Elec: CPS
- Utility Supplier Gas: CPS
- Utility Supplier Grbge: TIGER
- Utility Supplier Sewer: SAWS
- Utility Supplier Water: SAWS
- Window Coverings: Some Remain
Amenities
- Neighborhood Amenities: Controlled Access
Finance and Tax Information
- Days On Market: 141
- Home Owners Association Fee: 275
- Home Owners Association Frequency: Quarterly
- Home Owners Association Mandatory: Mandatory
- Home Owners Association Name: SONOMA MESA COMMUNITY ASSOC
- Total Tax: 12964
Rental Information
- Currently Being Leased: No
Other Features
- Block: 17
- Contract: Exclusive Right To Sell
- Instdir: Loop 1604 to Kyle Seale Parkway ~ To Sonoma Ridge
- Interior Features: One Living Area, Separate Dining Room, Two Eating Areas, Island Kitchen, Walk-In Pantry, Study/Library, Game Room, Media Room, Utility Room Inside, Secondary Bedroom Down, High Ceilings, Open Floor Plan, Pull Down Storage, Cable TV Available, High Speed Internet, Laundry Room, Walk in Closets, Attic - Radiant Barrier Decking
- Legal Desc Lot: 77
- Legal Description: Cb 4550B (Sonoma Verde Ut-6), Block 17 Lot 77 2012- New Per
- Occupancy: Owner
- Ph To Show: 210-222-2227
- Possession: Closing/Funding
- Style: Two Story, Contemporary, Texas Hill Country
- Views: 143
Owner Information
- Owner Lrealreb: No
Similar Properties
Nearby Subdivisions
Aum Sat Tat Ranch
Big Oak Estates
Cantera Hills
Cantera Manor Enclave
Canyons At Scenic Loop
Cedar Creek
Country Estates
Deer Canyon
Grandview
Heights At Two Creeks
Hills_and_dales
Hillsanddales
Ih10 North West / Northside Bo
Maverick Springs
Moss Brook
Moss Brook Condo
Moss Brook Estates N
N/a
Not Appl
Park Mountain
Red Robin
Reserve At Sonoma Verde
River Rock Ranch
River Rock Ranch Ut1
S0404
Scenic Hill Est.(ns)
Scenic Hills Estates
Scenic Oaks
Serene Hills Estates
Serene Hills Estates (ns)
Sonoma
Sonoma Mesa
Sonoma Verde
Springs At Boerne Stage
Stage Run
Stagecoach Hills
Terra Mont
The Canyons
The Crossing At Two Creeks
The Ridge @ Sonoma Verde
Two Creeks
Two Creeks Unit 12 (enclave)
Vistas At Sonoma
Walnut Pass
Westbrook I
Westbrook Ii
Western Hills

- Antonio Ramirez
- Premier Realty Group
- Mobile: 210.557.7546
- Mobile: 210.557.7546
- tonyramirezrealtorsa@gmail.com



