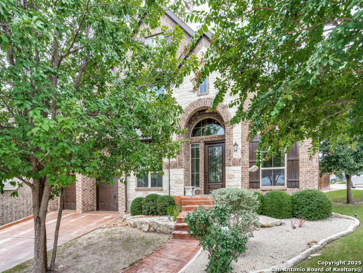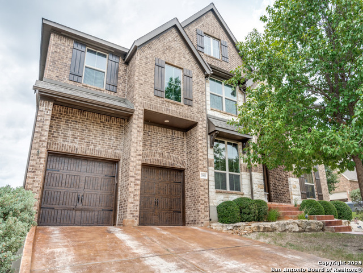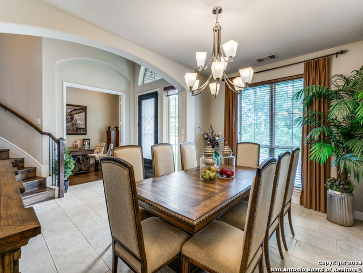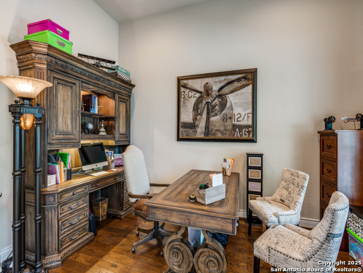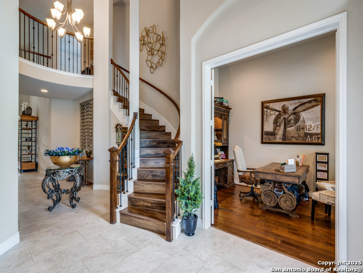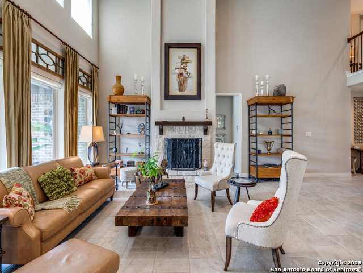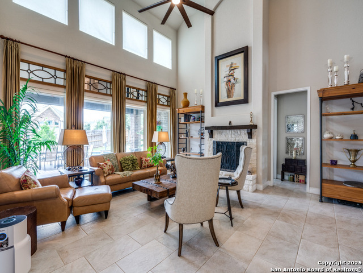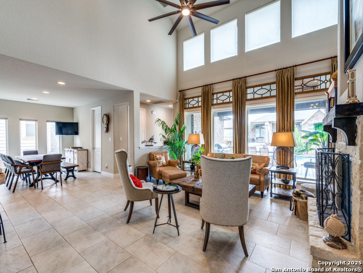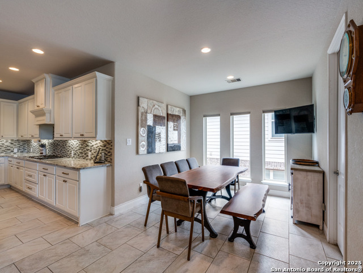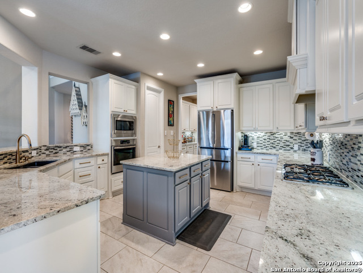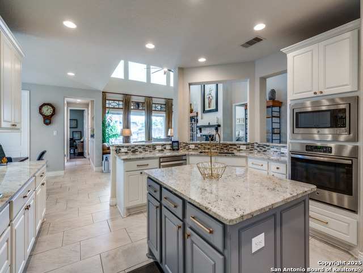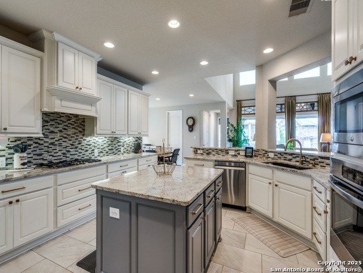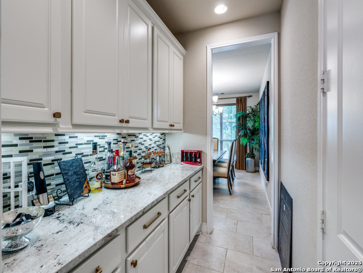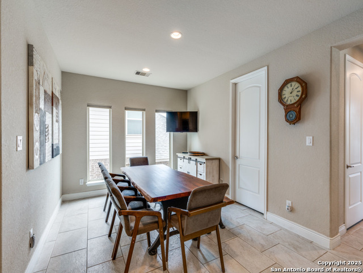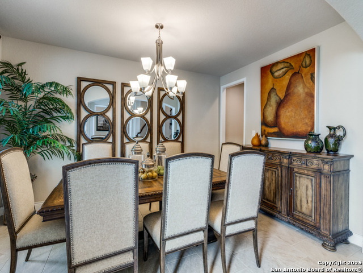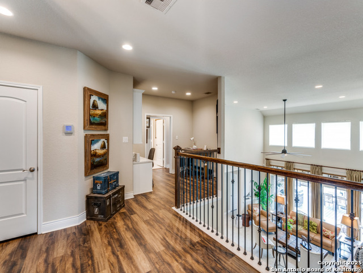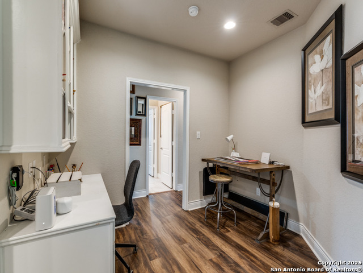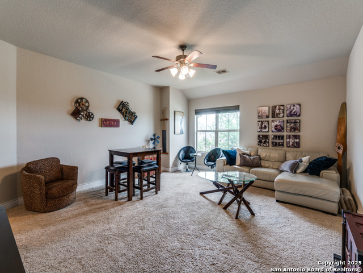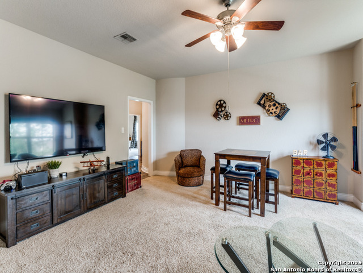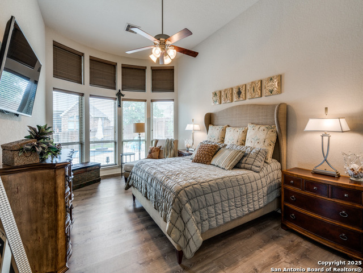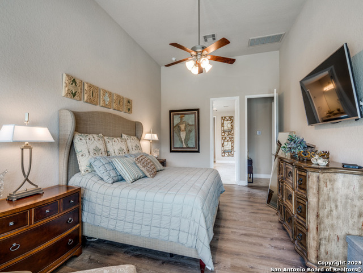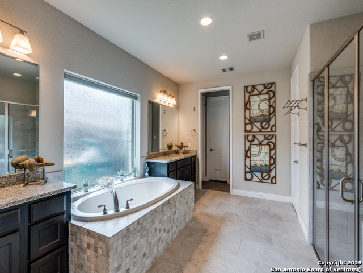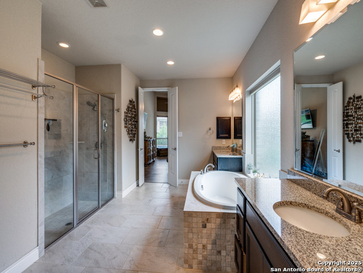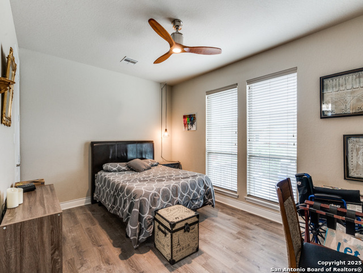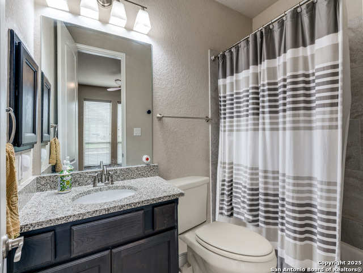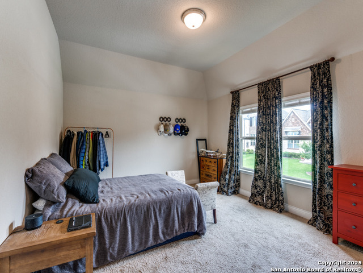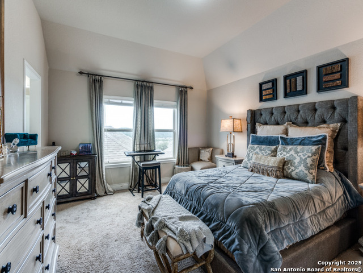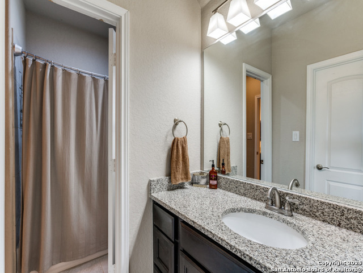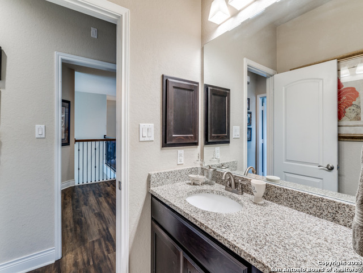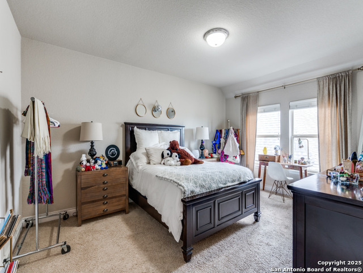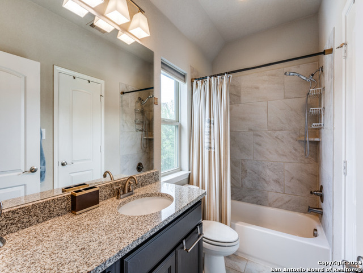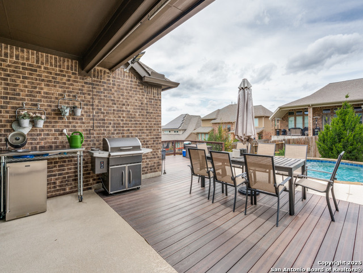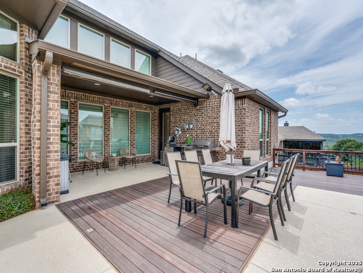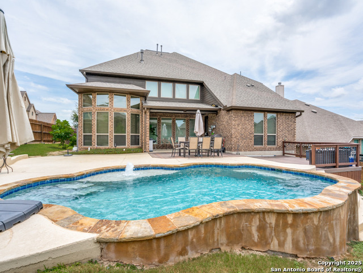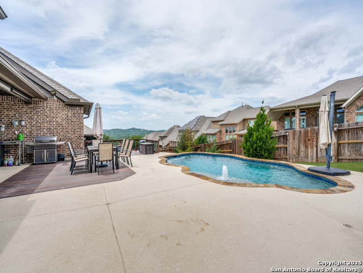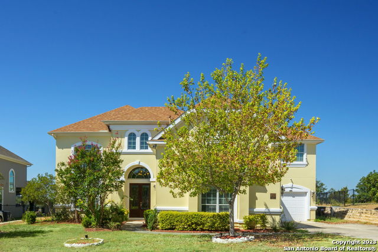25851 Warbler Vw, San Antonio, TX 78255
Property Photos
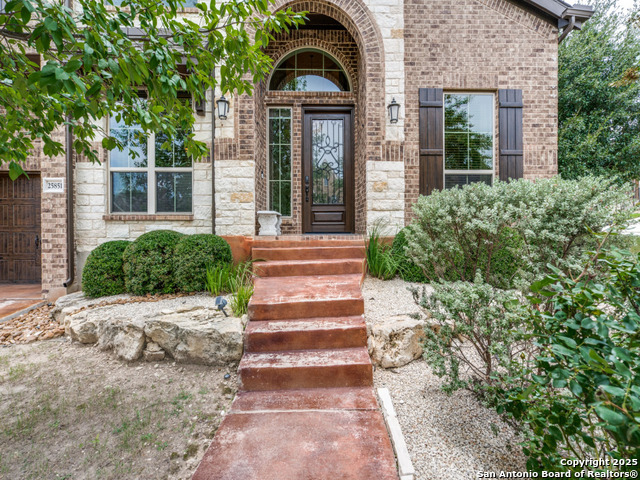
Would you like to sell your home before you purchase this one?
Priced at Only: $895,000
For more Information Call:
Address: 25851 Warbler Vw, San Antonio, TX 78255
Property Location and Similar Properties
- MLS#: 1886771 ( Single Residential )
- Street Address: 25851 Warbler Vw
- Viewed: 44
- Price: $895,000
- Price sqft: $193
- Waterfront: No
- Year Built: 2016
- Bldg sqft: 4638
- Bedrooms: 5
- Total Baths: 5
- Full Baths: 4
- 1/2 Baths: 1
- Garage / Parking Spaces: 3
- Days On Market: 79
- Additional Information
- County: BEXAR
- City: San Antonio
- Zipcode: 78255
- Subdivision: River Rock Ranch
- District: Northside
- Elementary School: Sara B McAndrew
- Middle School: Rawlinson
- High School: Clark
- Provided by: Keller Williams City-View
- Contact: Jose Garcia Trevino
- (210) 421-8975

- DMCA Notice
-
DescriptionLocated on a spacious corner homesite in the highly sought after River Rock subdivision, this stunning Perry Home features one of the builder's most popular floor plans, offering the perfect blend of luxury, space, and functionality. Step through a rich mahogany front door into a grand rotunda foyer with soaring 20 foot ceilings. This beautifully designed two story home includes 5 spacious bedrooms, 4.5 bathrooms, a formal dining room, and a private library with elegant French doors ideal for remote work or quiet study. The heart of the home features a dramatic two story family room with a wall of windows, a wood mantel fireplace, and stylish ceramic tile flooring. The open concept layout flows into a morning area and a chef inspired island kitchen, complete with a walk in pantry and Butler's pantry. Retreat to the private primary suite with a luxurious en suite bath designed for relaxation. Additional highlights include a 3 car garage, tankless water heater, and energy efficient upgrades throughout. Step outside to a covered patio and your own private backyard oasis featuring a resort style pool perfect for entertaining or unwinding. Don't miss this rare opportunity to own one of Perry Homes' most desirable floor plans in one of the area's premier communities!
Payment Calculator
- Principal & Interest -
- Property Tax $
- Home Insurance $
- HOA Fees $
- Monthly -
Features
Building and Construction
- Builder Name: PERRY HOMES
- Construction: Pre-Owned
- Exterior Features: Brick, 4 Sides Masonry, Stone/Rock, Siding
- Floor: Carpeting, Ceramic Tile, Wood, Laminate
- Foundation: Slab
- Kitchen Length: 15
- Other Structures: None
- Roof: Composition
- Source Sqft: Appsl Dist
Land Information
- Lot Description: Corner, City View, Mature Trees (ext feat), Gently Rolling
- Lot Improvements: Street Paved, Curbs, Street Gutters, Sidewalks, Fire Hydrant w/in 500', City Street
School Information
- Elementary School: Sara B McAndrew
- High School: Clark
- Middle School: Rawlinson
- School District: Northside
Garage and Parking
- Garage Parking: Three Car Garage, Tandem
Eco-Communities
- Energy Efficiency: 16+ SEER AC, Programmable Thermostat, Double Pane Windows, Energy Star Appliances, Radiant Barrier, Low E Windows, High Efficiency Water Heater, Ceiling Fans
- Green Certifications: HERS Rated, HERS 0-85
- Green Features: Low Flow Commode, Mechanical Fresh Air
- Water/Sewer: Water System, Sewer System, City
Utilities
- Air Conditioning: Two Central, Zoned
- Fireplace: One, Family Room
- Heating Fuel: Natural Gas
- Heating: Central, Zoned, 2 Units
- Recent Rehab: No
- Utility Supplier Elec: CPS
- Utility Supplier Gas: CPS
- Utility Supplier Grbge: WM
- Utility Supplier Sewer: SAWS
- Utility Supplier Water: SAWS
- Window Coverings: All Remain
Amenities
- Neighborhood Amenities: Controlled Access, Pool, Clubhouse, Park/Playground
Finance and Tax Information
- Days On Market: 77
- Home Owners Association Fee: 220
- Home Owners Association Frequency: Quarterly
- Home Owners Association Mandatory: Mandatory
- Home Owners Association Name: DIAMOND ASSOCIATION
- Total Tax: 14894.23
Rental Information
- Currently Being Leased: No
Other Features
- Block: 69
- Contract: Exclusive Right To Sell
- Instdir: N Loop 1604 W, travel W on IH-10. Exit Boerne Stage Rd. Stay left and travel about .5 miles until you reach the first traffic light. Left on Boerne Stage Rd. Right on River Ranch. Proceed over the bridge and enter River Rock Ranch through the gate.
- Interior Features: Two Living Area, Separate Dining Room, Two Eating Areas, Island Kitchen, Breakfast Bar, Walk-In Pantry, Study/Library, Game Room, Media Room, Utility Room Inside, Secondary Bedroom Down, High Ceilings, Open Floor Plan, Walk in Closets
- Legal Desc Lot: 14
- Legal Description: Cb 4709N (River Rock Ranch Ut-4), Block 69 Lot 14 2015 New A
- Occupancy: Owner
- Ph To Show: 210.222.2227
- Possession: Closing/Funding
- Style: Two Story, Texas Hill Country
- Views: 44
Owner Information
- Owner Lrealreb: Yes
Similar Properties
Nearby Subdivisions
Altair
Cantera Hills
Cantera Manor (enclave)
Cantera Manor Enclave
Canyons At Scenic Loop
Clearwater Ranch
Country Estates
Cross Mountain Ranch
Crossing At Two Creeks
Deer Canyon
Grandview
Heights At Two Creeks
Hills And Dales
Hills_and_dales
Maverick Springs
Moss Brook
Moss Brook Condo
Not Appl
Red Robin
Reserve At Sonoma Verde
River Rock Ranch
River Rock Ranch Ut1
S0404
Scenic Hill Est.(ns)
Scenic Hills Estates
Scenic Oaks
Serene Hills (ns)
Serene Hills Estates
Sonoma Mesa
Sonoma Verde
Sonoma Verde/the Gardens
Stage Run
Stagecoach Hills
Terra Mont
The Canyons At Scenic Loop
The Crossing At Two Creeks
The Palmira
The Ridge @ Sonoma Verde
Two Creeks
Vistas At Sonoma
Walnut Pass
Westbrook I
Westbrook Ii
Western Hills

- Antonio Ramirez
- Premier Realty Group
- Mobile: 210.557.7546
- Mobile: 210.557.7546
- tonyramirezrealtorsa@gmail.com



