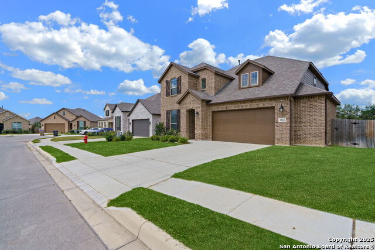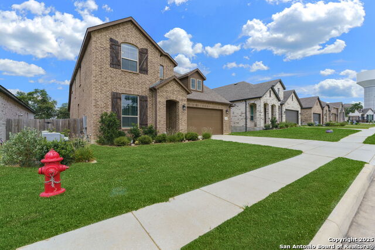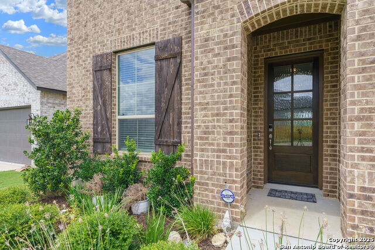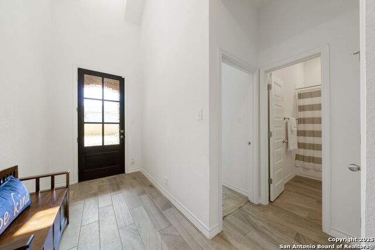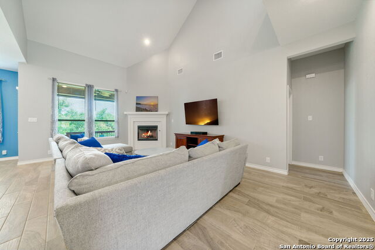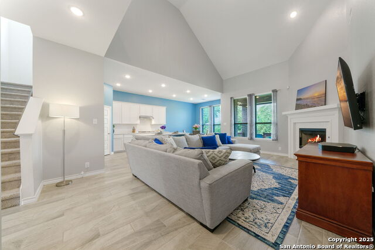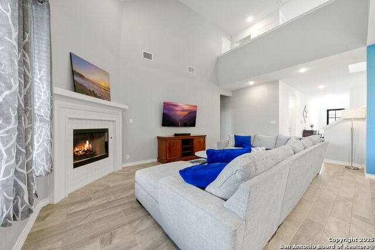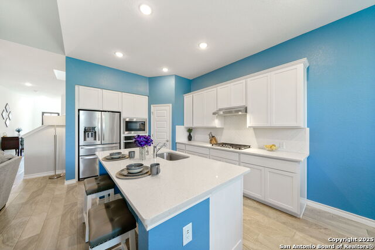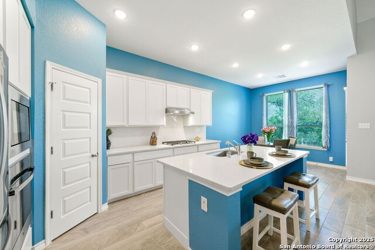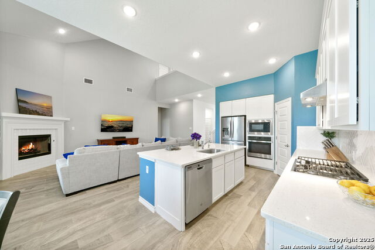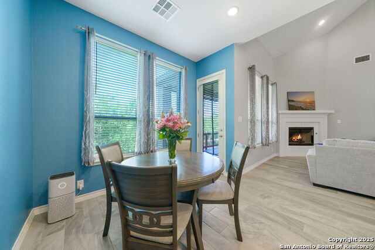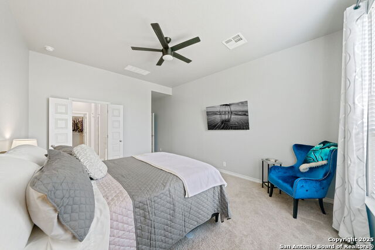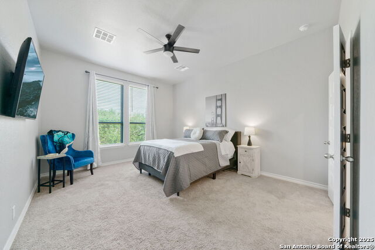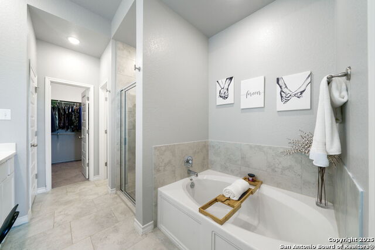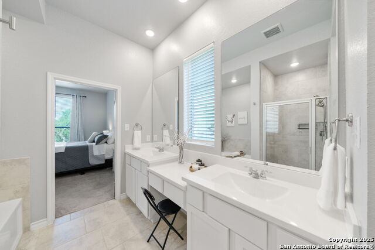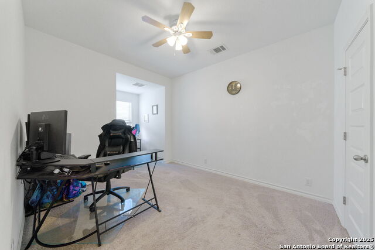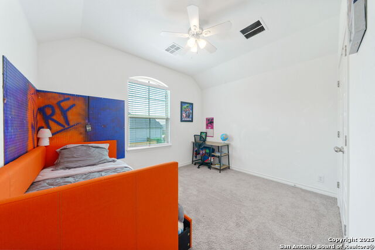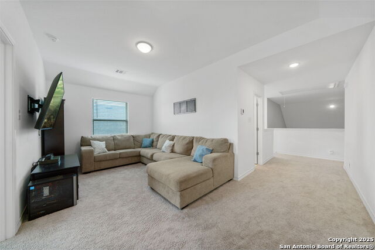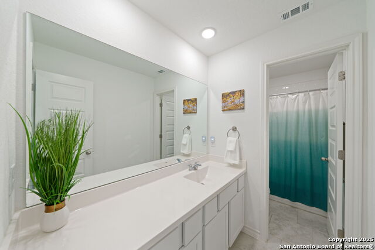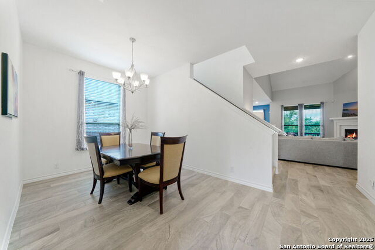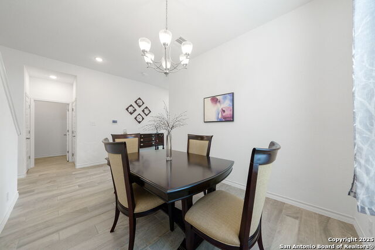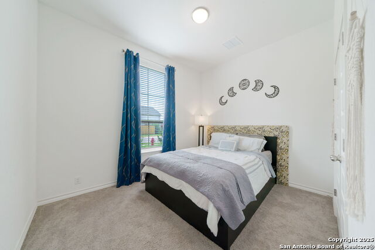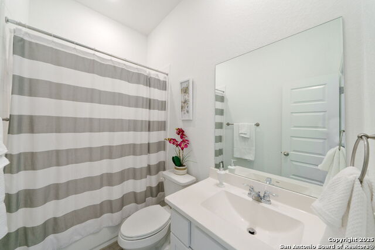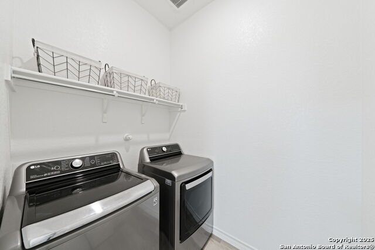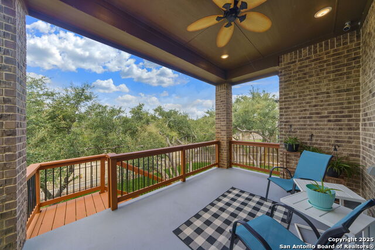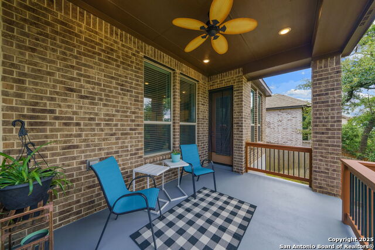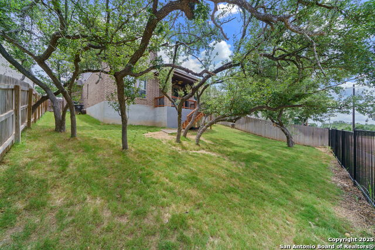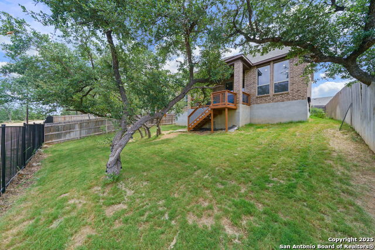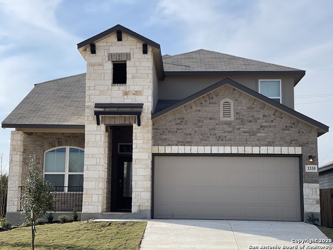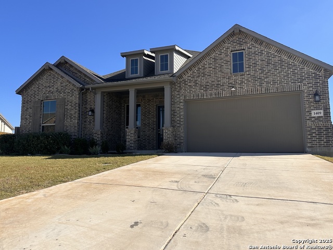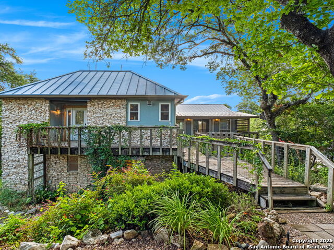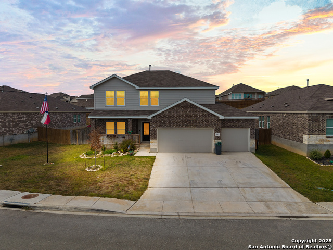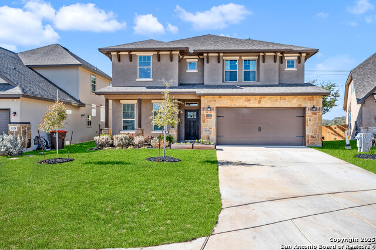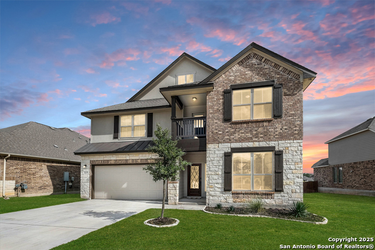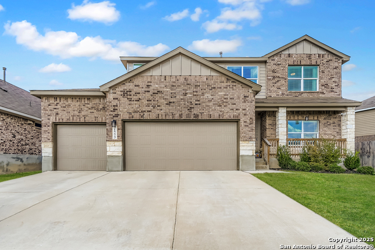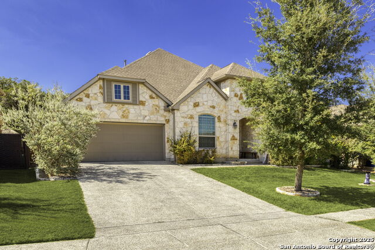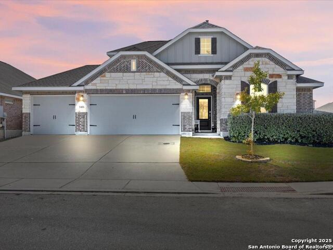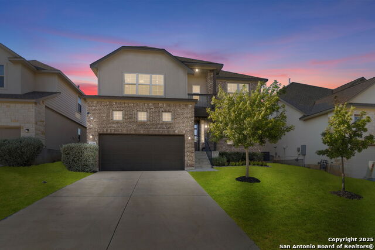1524 Leeds Park, Bulverde, TX 78163
Property Photos
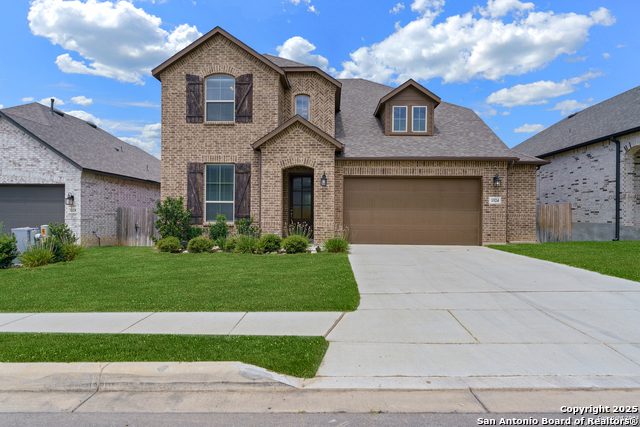
Would you like to sell your home before you purchase this one?
Priced at Only: $475,000
For more Information Call:
Address: 1524 Leeds Park, Bulverde, TX 78163
Property Location and Similar Properties
- MLS#: 1873195 ( Single Residential )
- Street Address: 1524 Leeds Park
- Viewed: 27
- Price: $475,000
- Price sqft: $183
- Waterfront: No
- Year Built: 2020
- Bldg sqft: 2592
- Bedrooms: 4
- Total Baths: 3
- Full Baths: 3
- Garage / Parking Spaces: 2
- Days On Market: 170
- Additional Information
- County: COMAL
- City: Bulverde
- Zipcode: 78163
- Subdivision: Ventana
- District: Comal
- Elementary School: Rahe Primary
- Middle School: Spring Branch
- High School: Smiton Valley
- Provided by: Coldwell Banker D'Ann Harper
- Contact: Jennifer Romance-Deal
- (210) 279-9223

- DMCA Notice
-
DescriptionStep into the interior of this remarkable home and be greeted by a harmonious blend of modern sophistication and timeless elegance. The open floor plan creates an inviting and airy atmosphere, allowing for seamless flow between the living spaces. The living room serves as the heart of the home, boasting soaring high ceilings that create a sense of grandness. The focal point of this space is the stunning fireplace, providing both warmth and a visually captivating centerpiece. It's the perfect spot to gather with loved ones, cozy up on chilly evenings, and create lasting memories. The large kitchen is a chef's dream, featuring fresh white cabinetry that exudes a sense of crispness and modernity. With ample storage space, sleek countertops, and top of the line appliances, this kitchen is a true haven for culinary enthusiasts. Prepare delicious meals, entertain guests, or simply enjoy casual dining in this inviting space. The primary suite is a private oasis, offering a retreat like ambiance. The spa like en suite bathroom is a sanctuary of relaxation, featuring dual vanities that provide plenty of space, a luxurious soaking tub, and a separate shower for a rejuvenating experience. Situated amidst the scenic landscapes of Bulverde, this home offers a unique opportunity to embrace a lifestyle characterized by peace and tranquility. Immerse yourself in the natural beauty that surrounds the area, with majestic trees and picturesque views that create a relaxing ambiance. Come and explore all this home has to offer and make it your very own today!
Payment Calculator
- Principal & Interest -
- Property Tax $
- Home Insurance $
- HOA Fees $
- Monthly -
Features
Building and Construction
- Builder Name: HIGHLAND HOMES
- Construction: Pre-Owned
- Exterior Features: Brick, 3 Sides Masonry, Stone/Rock, Wood
- Floor: Carpeting, Ceramic Tile
- Foundation: Slab
- Kitchen Length: 13
- Other Structures: None
- Roof: Composition
- Source Sqft: Appraiser
Land Information
- Lot Description: On Greenbelt, Wooded
- Lot Improvements: Street Paved, Curbs, Sidewalks
School Information
- Elementary School: Rahe Primary
- High School: Smithson Valley
- Middle School: Spring Branch
- School District: Comal
Garage and Parking
- Garage Parking: Two Car Garage, Attached
Eco-Communities
- Energy Efficiency: Tankless Water Heater, 16+ SEER AC, Programmable Thermostat, 12"+ Attic Insulation, Double Pane Windows, Energy Star Appliances, Radiant Barrier, Ceiling Fans
- Green Certifications: HERS Rated, HERS 0-85, Energy Star Certified, Build San Antonio Green
- Green Features: Drought Tolerant Plants, Low Flow Commode, Low Flow Fixture, Rain/Freeze Sensors
- Water/Sewer: Water System, Sewer System
Utilities
- Air Conditioning: One Central
- Fireplace: One, Living Room
- Heating Fuel: Natural Gas
- Heating: Central, 1 Unit
- Recent Rehab: No
- Window Coverings: Some Remain
Amenities
- Neighborhood Amenities: Pool, Clubhouse, Jogging Trails
Finance and Tax Information
- Days On Market: 159
- Home Owners Association Fee: 600
- Home Owners Association Frequency: Annually
- Home Owners Association Mandatory: Mandatory
- Home Owners Association Name: FIRST SERVICE RESIDENTAL
- Total Tax: 9535
Rental Information
- Currently Being Leased: No
Other Features
- Contract: Exclusive Right To Sell
- Instdir: From Hwy 281 and Hwy 46. Go west on Hwy 46 for 6 Miles. Ventana will be on your left just East of Blanco Road.
- Interior Features: Two Living Area, Separate Dining Room, Eat-In Kitchen, Two Eating Areas, Island Kitchen, Breakfast Bar, Walk-In Pantry, Game Room, Utility Room Inside, Secondary Bedroom Down, High Ceilings, Open Floor Plan, Pull Down Storage, Cable TV Available, High Speed Internet, Laundry Main Level, Laundry Room, Walk in Closets, Attic - Floored, Attic - Radiant Barrier Decking
- Legal Desc Lot: 62
- Legal Description: PARK VILLAGE 5, BLOCK 5, LOT 62
- Miscellaneous: Cluster Mail Box, School Bus
- Occupancy: Owner
- Ph To Show: 210-222-2227
- Possession: Closing/Funding
- Style: Two Story
- Views: 27
Owner Information
- Owner Lrealreb: No
Similar Properties
Nearby Subdivisions
4 S Ranch
Ammann Oaks
Beck Ranch
Belle Oaks
Belle Oaks Ranch
Belle Oaks Ranch Phase 1
Belle Oaks Ranch Phase Ii
Bulverde
Bulverde Estates
Bulverde Hills
Bulverde Oaks
Bulverde Ranch Unrecorded
Bulverde Ranchettes
Centennial Ridge
Comal Trace
Copper Canyon
Edgebrook
Elm Valley
Glenwood
Hidden Oaks
Hidden Ranch
Hidden Trails
Johnson Ranch
Johnson Ranch - Comal
Karen Estates
Lomas Escondidas
Lomas Escondidas 5
Mesa
Monteola
N/a
Oak Cliff Acres
Oak Village
Oak Village North
Palmer Heights
Park Village
Rim Rock Ranch
Rim Rock Ranch 2
Saddleridge
Shepherds Ranch
Skyridge
Spring Oaks Estates
Stonefield At Bulverde
Stoney Creek
Stoney Ridge
The Highlands
The Reserve At Copper Canyon
Thornebrook
Twin Creek
Twin Creeks
Velasco
Ventana
Ventana - 60'
Ventana - 70'

- Antonio Ramirez
- Premier Realty Group
- Mobile: 210.557.7546
- Mobile: 210.557.7546
- tonyramirezrealtorsa@gmail.com



