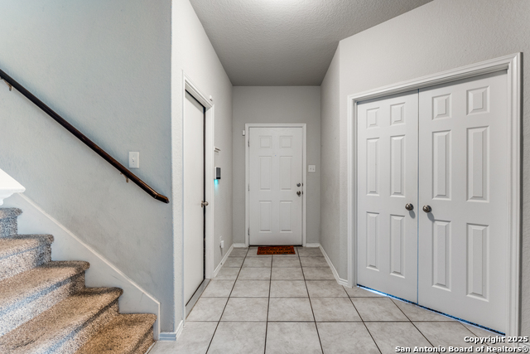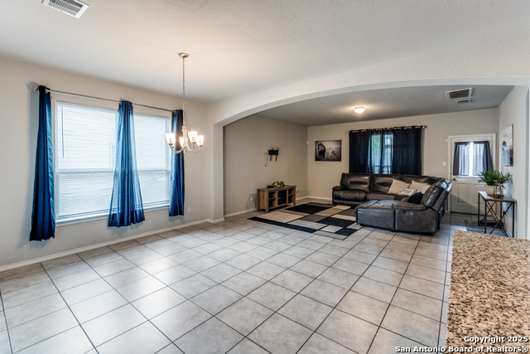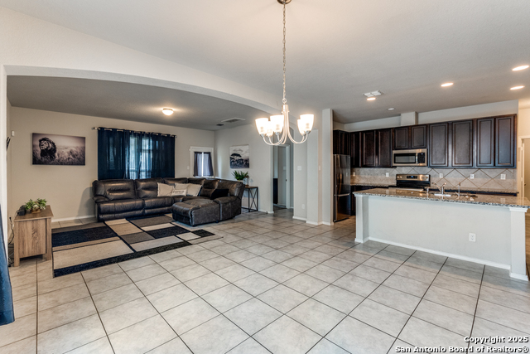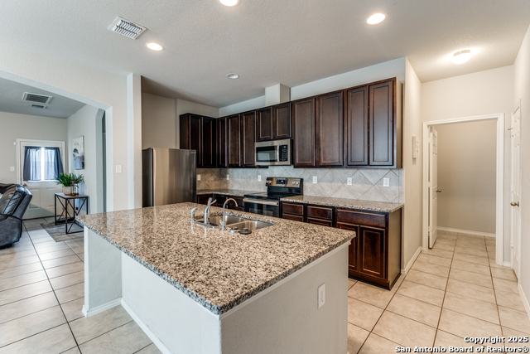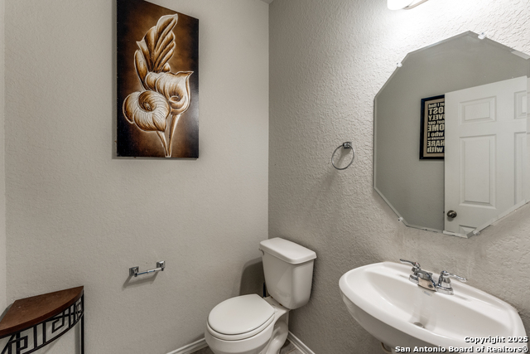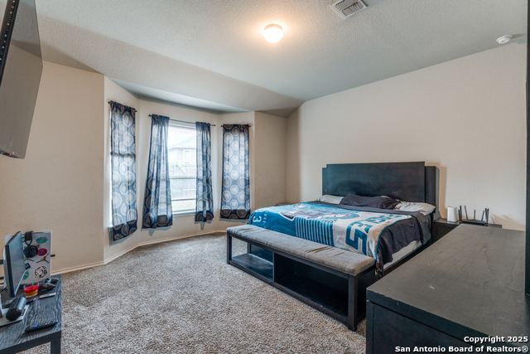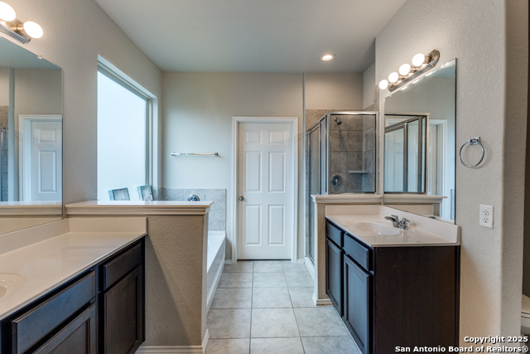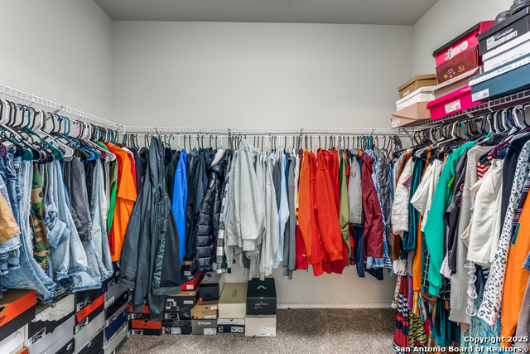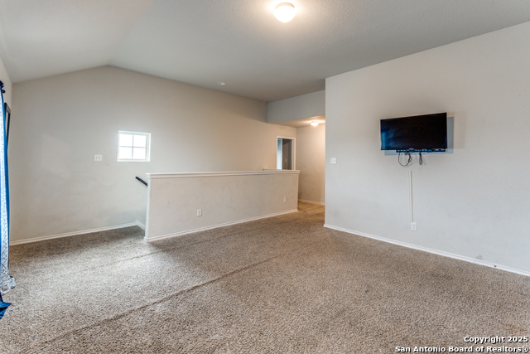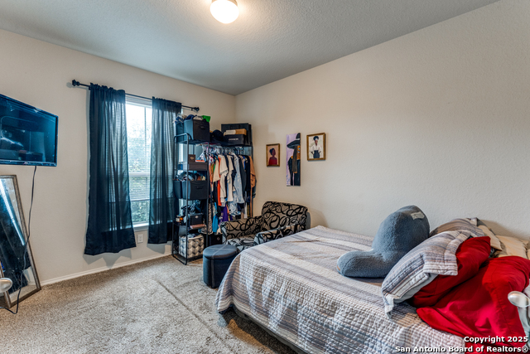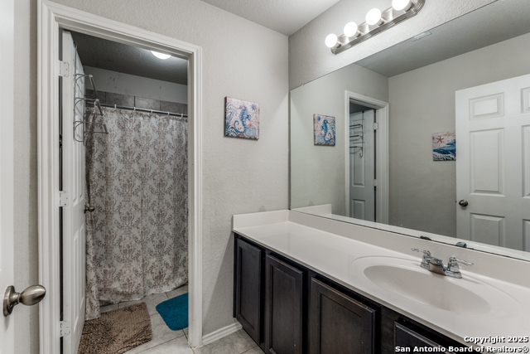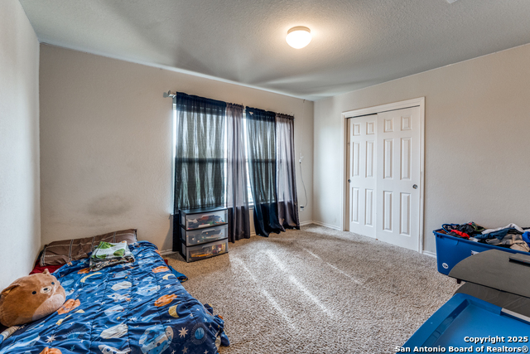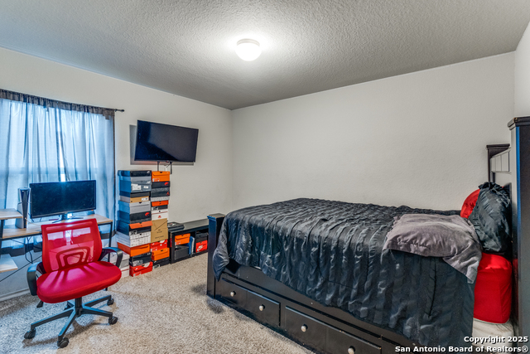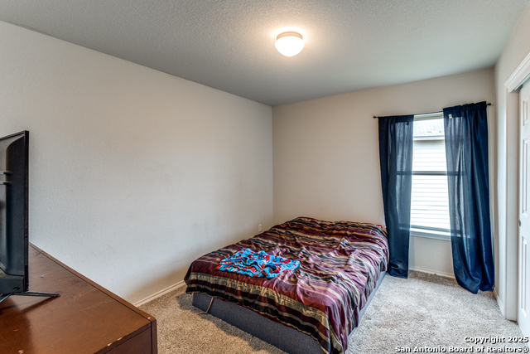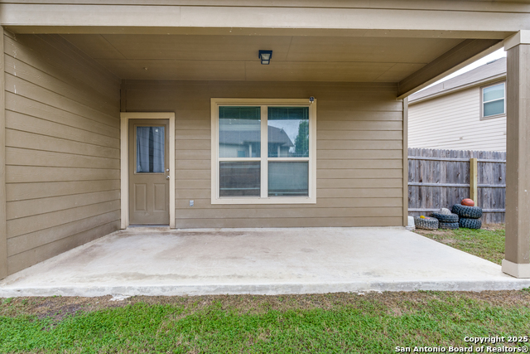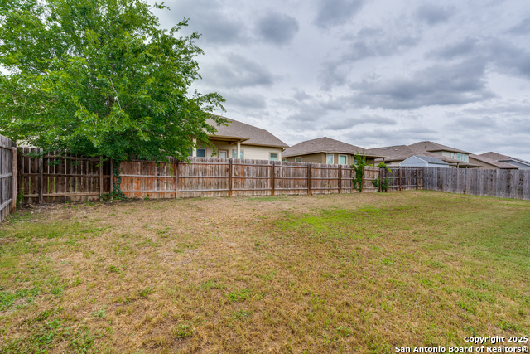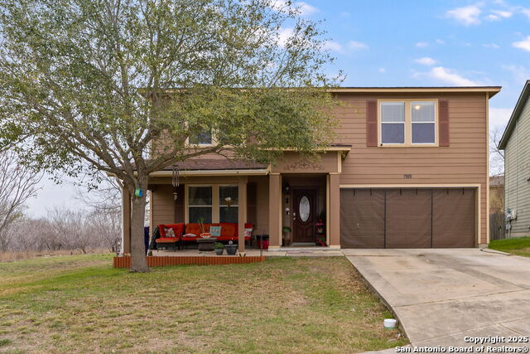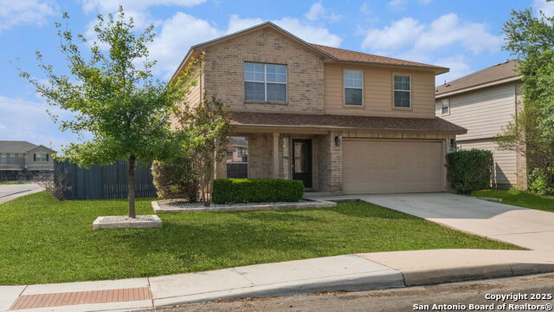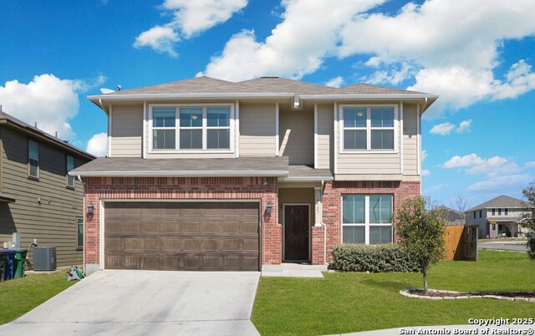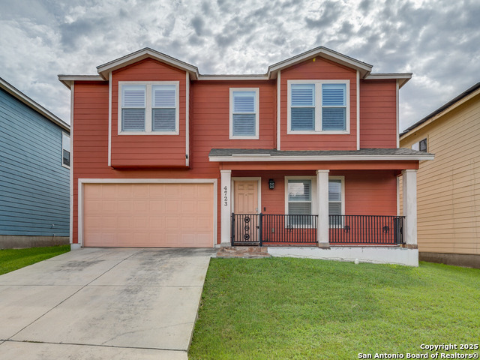4622 Acclaim, San Antonio, TX 78244
Property Photos
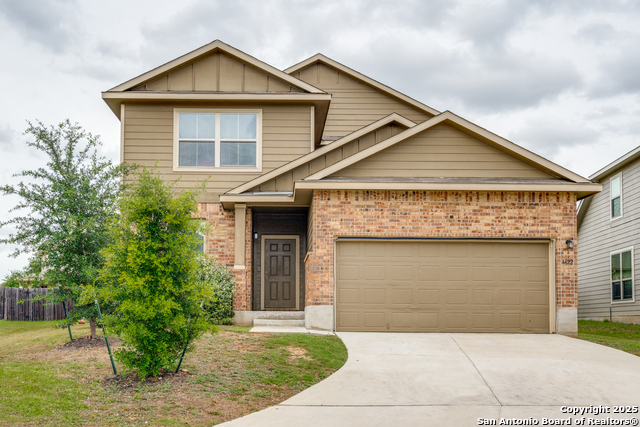
Would you like to sell your home before you purchase this one?
Priced at Only: $299,900
For more Information Call:
Address: 4622 Acclaim, San Antonio, TX 78244
Property Location and Similar Properties
- MLS#: 1872134 ( Single Residential )
- Street Address: 4622 Acclaim
- Viewed: 78
- Price: $299,900
- Price sqft: $123
- Waterfront: No
- Year Built: 2020
- Bldg sqft: 2438
- Bedrooms: 4
- Total Baths: 3
- Full Baths: 2
- 1/2 Baths: 1
- Garage / Parking Spaces: 2
- Days On Market: 110
- Additional Information
- County: BEXAR
- City: San Antonio
- Zipcode: 78244
- Subdivision: Meadow Park
- District: Judson
- Elementary School: Paschall
- Middle School: Kirby
- High School: Wagner
- Provided by: Real Broker, LLC
- Contact: Victor Quevedo
- (210) 303-9569

- DMCA Notice
-
DescriptionDiscover the spacious Ridgeview floor plan offering 2,438 sq. ft. of thoughtfully designed living space. The open concept layout includes a bright and welcoming family room, perfect for both everyday living and entertaining. The kitchen features elegant granite countertops and an upgraded tile backsplash for a stylish touch. A private office space downstairs provides the ideal setting for working from home or managing daily tasks. A cozy loft upstairs offers a flexible space for relaxing, working, or playing. Durable tile flooring runs through all wet areas and the family room, offering both beauty and easy maintenance. The primary bedroom is conveniently located on the main floor and showcases a charming bay window and a spacious walk in closet. The luxurious en suite bathroom offers a separate garden tub and walk in shower, along with dual vanities for added comfort. Step outside to a covered back patio ideal for enjoying the outdoors or hosting guests.
Payment Calculator
- Principal & Interest -
- Property Tax $
- Home Insurance $
- HOA Fees $
- Monthly -
Features
Building and Construction
- Builder Name: Bella Vista
- Construction: Pre-Owned
- Exterior Features: Brick, Siding
- Floor: Carpeting, Ceramic Tile
- Foundation: Slab
- Kitchen Length: 15
- Roof: Composition
- Source Sqft: Appsl Dist
School Information
- Elementary School: Paschall
- High School: Wagner
- Middle School: Kirby
- School District: Judson
Garage and Parking
- Garage Parking: Two Car Garage
Eco-Communities
- Water/Sewer: City
Utilities
- Air Conditioning: One Central
- Fireplace: Not Applicable
- Heating Fuel: Electric
- Heating: Central
- Window Coverings: All Remain
Amenities
- Neighborhood Amenities: None
Finance and Tax Information
- Days On Market: 129
- Home Owners Association Fee: 317
- Home Owners Association Frequency: Annually
- Home Owners Association Mandatory: Mandatory
- Home Owners Association Name: MEADOW PARK MASTER COMMUNITY
- Total Tax: 7508.04
Other Features
- Block: 64
- Contract: Exclusive Right To Sell
- Instdir: From 1604 West exit Fm78.Take a right on about 3 mile. Meadow park is on your left hand side just past foster Rd
- Interior Features: Liv/Din Combo, Island Kitchen, Study/Library, Game Room, Utility Room Inside, Open Floor Plan, Laundry Main Level
- Legal Desc Lot: 15
- Legal Description: Ncb 16611 (Highland Farms III Ut-10), Block 64 Lot 15 Per Pl
- Ph To Show: 210-303-9569
- Possession: Closing/Funding
- Style: Two Story
- Views: 78
Owner Information
- Owner Lrealreb: No
Similar Properties
Nearby Subdivisions
Bradbury Court
Brentfield
Candlewood
Candlewood Park
Chase Wood
Chasewood
Crestway Heights
Elm Trails Subd
Fairways Of Woodlake
Fairwayswoodlake Sub Pud Un 1
Gardens At Woodlake
Gardens At Woodlake (
Greens At Woodlake
Heritage Farm
Highland Farms
Highland Farms Iii
Kendall Brook
Kendall Brook Unit 1b
Knolls Of Woodlake
Meadow Park
Miller Ranch
Mustang Valley
Park At Woodlake
Spring Meadows
Sunrise
Valley View
Ventura
Winding Creek Sub'd
Woodlake
Woodlake (jd)
Woodlake Country Clu
Woodlake Golf Villas
Woodlake Golf Vista
Woodlake Jd
Woodlake Meadows
Woodlake Park
Woodlake Park Jd

- Antonio Ramirez
- Premier Realty Group
- Mobile: 210.557.7546
- Mobile: 210.557.7546
- tonyramirezrealtorsa@gmail.com



