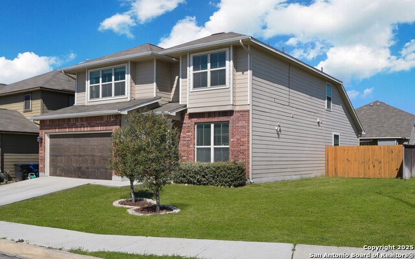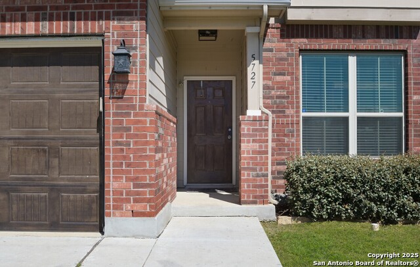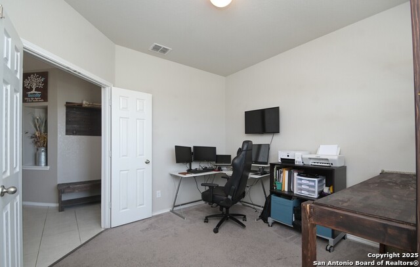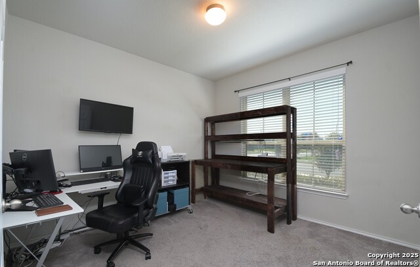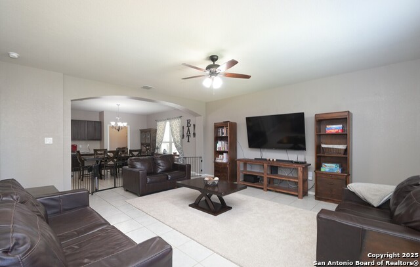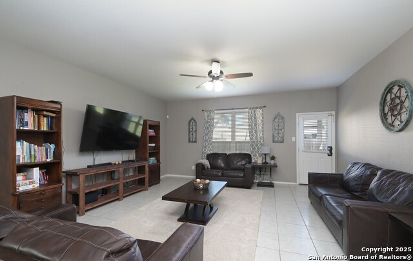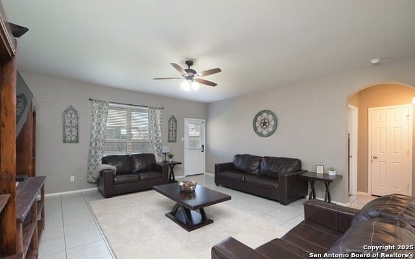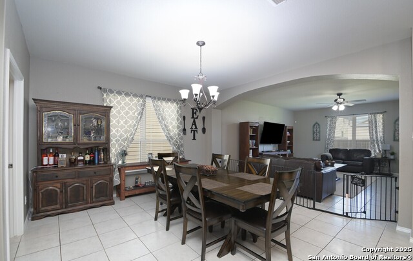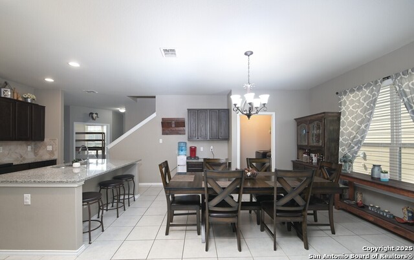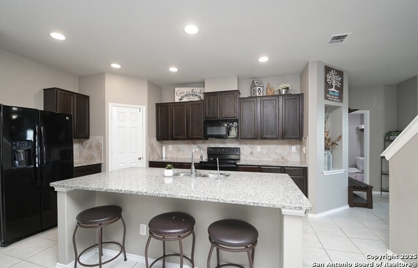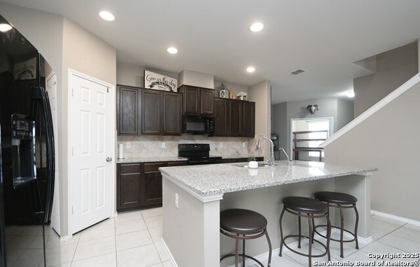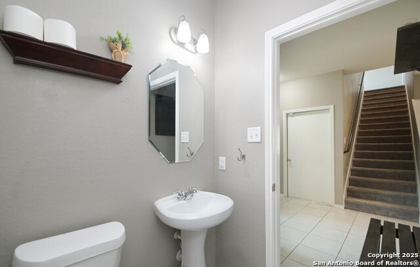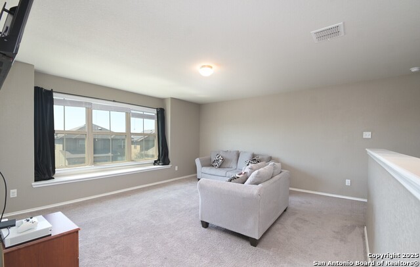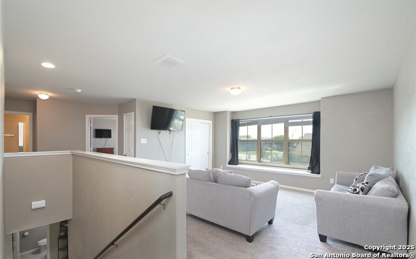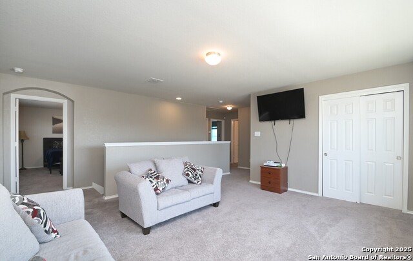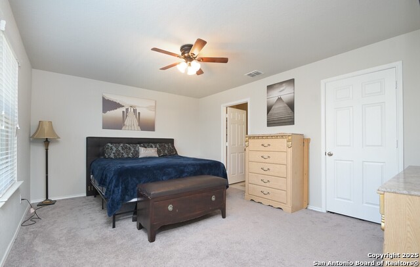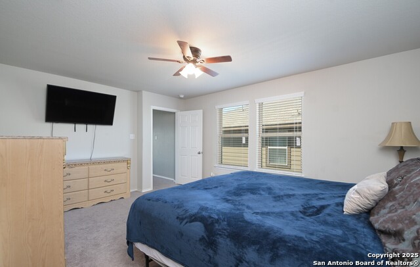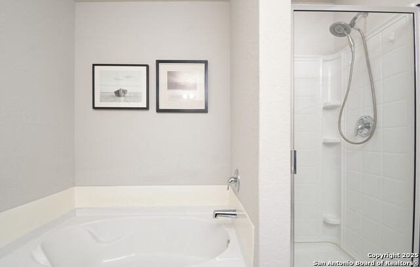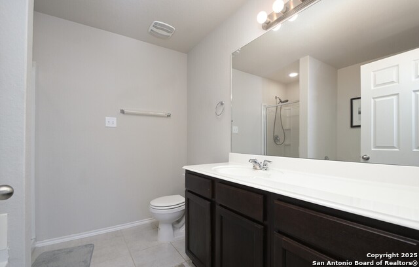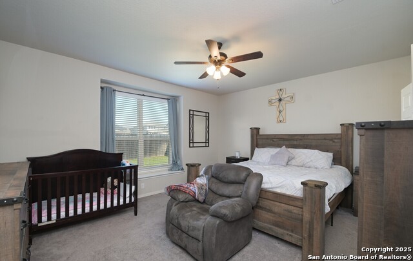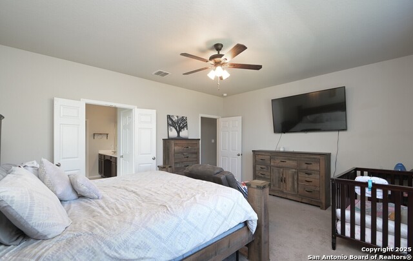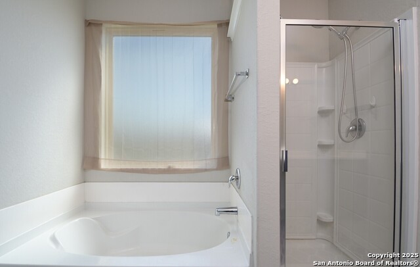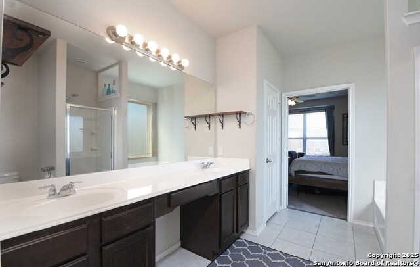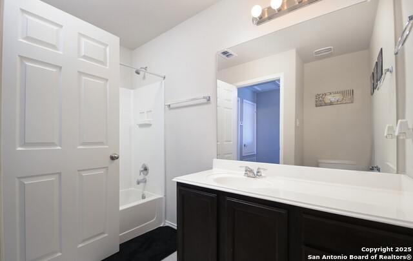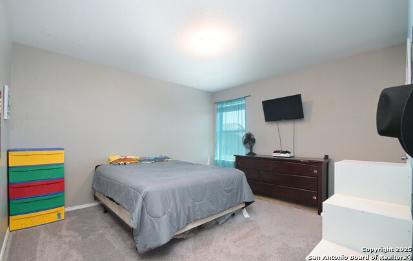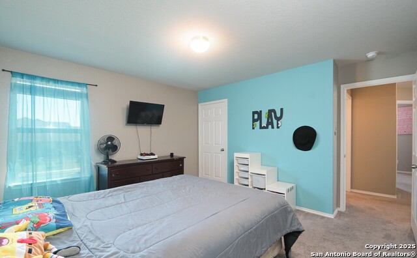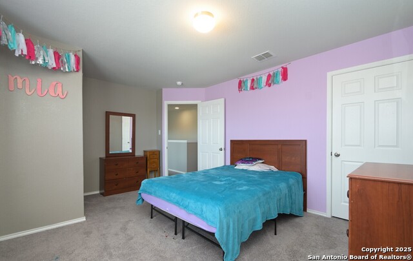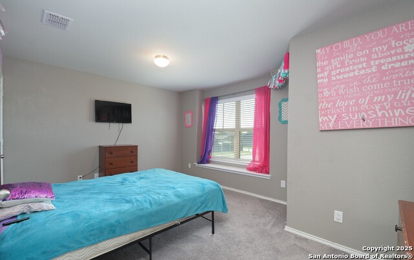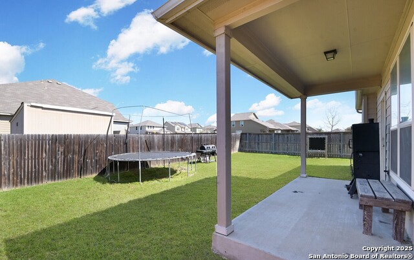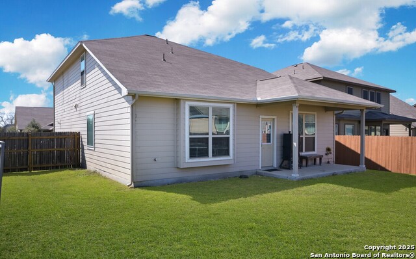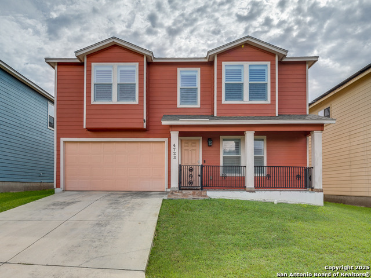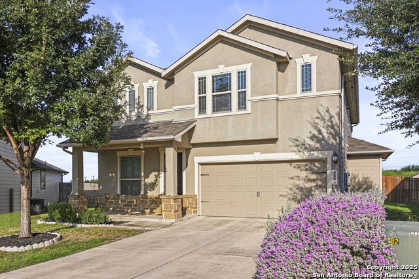5727 Ivans Farm, San Antonio, TX 78244
Property Photos
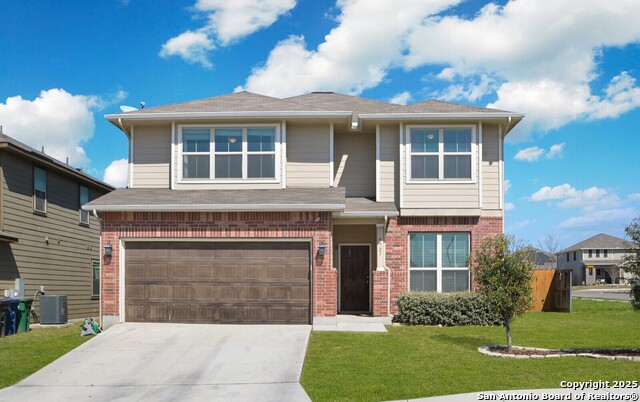
Would you like to sell your home before you purchase this one?
Priced at Only: $289,000
For more Information Call:
Address: 5727 Ivans Farm, San Antonio, TX 78244
Property Location and Similar Properties
- MLS#: 1867591 ( Single Residential )
- Street Address: 5727 Ivans Farm
- Viewed: 266
- Price: $289,000
- Price sqft: $105
- Waterfront: No
- Year Built: 2017
- Bldg sqft: 2757
- Bedrooms: 4
- Total Baths: 4
- Full Baths: 3
- 1/2 Baths: 1
- Garage / Parking Spaces: 2
- Days On Market: 239
- Additional Information
- County: BEXAR
- City: San Antonio
- Zipcode: 78244
- Subdivision: Meadow Park
- District: Judson
- Elementary School: Paschall
- Middle School: Kirby
- High School: Wagner
- Provided by: Real Broker, LLC
- Contact: Martin Tirado
- (210) 309-9964

- DMCA Notice
-
DescriptionWelcome to this amazing floorplan which includes a downstairs master, upstairs master, game room and study. The downstairs master suite includes separate tub and shower and a box out window. Kitchen is open with breakfast bar, walk in pantry, and lots of counter and cabinet space. Upstairs there is a game room and 3 bedrooms, one is a guest suite with bath. A covered back patio complete this home.
Payment Calculator
- Principal & Interest -
- Property Tax $
- Home Insurance $
- HOA Fees $
- Monthly -
Features
Building and Construction
- Builder Name: Bella Vista
- Construction: Pre-Owned
- Exterior Features: Brick, Cement Fiber
- Floor: Carpeting, Ceramic Tile
- Foundation: Slab
- Kitchen Length: 16
- Roof: Composition
- Source Sqft: Appsl Dist
School Information
- Elementary School: Paschall
- High School: Wagner
- Middle School: Kirby
- School District: Judson
Garage and Parking
- Garage Parking: Two Car Garage, Attached
Eco-Communities
- Water/Sewer: Water System, Sewer System
Utilities
- Air Conditioning: One Central
- Fireplace: Not Applicable
- Heating Fuel: Electric
- Heating: Central
- Utility Supplier Elec: CPS
- Utility Supplier Gas: CPS
- Utility Supplier Sewer: SAWS
- Utility Supplier Water: SAWS
- Window Coverings: Some Remain
Amenities
- Neighborhood Amenities: Park/Playground
Finance and Tax Information
- Days On Market: 100
- Home Owners Association Fee: 350
- Home Owners Association Frequency: Annually
- Home Owners Association Mandatory: Mandatory
- Home Owners Association Name: MEADOW PARK MASTER COMMUNITY, INC.
- Total Tax: 7839
Rental Information
- Currently Being Leased: No
Other Features
- Block: 67
- Contract: Exclusive Right To Sell
- Instdir: From 1604 West exit FM 78. Take a right on FM 78 and go about 3 miles. Meadow park is on your left hand side just past Foster Rd.
- Interior Features: One Living Area, Separate Dining Room, Two Eating Areas, Island Kitchen, Breakfast Bar, Walk-In Pantry, Study/Library, Game Room, High Ceilings, Open Floor Plan, Cable TV Available, Laundry Room, Walk in Closets
- Legal Description: Ncb 16611 (Highland Farms III Ut-9), Block 67 Lot 1 Per Plat
- Occupancy: Owner
- Ph To Show: 210.222.2227
- Possession: Closing/Funding
- Style: Two Story
- Views: 266
Owner Information
- Owner Lrealreb: No
Similar Properties
Nearby Subdivisions
Bradbury Court
Brentfield
Candlewood
Candlewood Park
Chasewood
Crestway Heights
Elm Trails
Elm Trails Subd
Fairways Of Woodlake
Fairwayswoodlake Sub Pud Un 1
Gardens At Woodlake
Greens At Woodlake
Highland Farms
Highland Farms Iii
Kendall Brook
Kendall Brook Unit 1b
Knolls Of Woodlake
Meadow Brook
Meadow Park
Miller Ranch
Mustang Valley
Spring Meadows
Sunrise
Valley View
Ventura
Ventura-old
Woodlake
Woodlake Country Clu
Woodlake Golf Villas
Woodlake Jd
Woodlake Meadows
Woodlake Park
Woodlake Park Jd

- Antonio Ramirez
- Premier Realty Group
- Mobile: 210.557.7546
- Mobile: 210.557.7546
- tonyramirezrealtorsa@gmail.com



