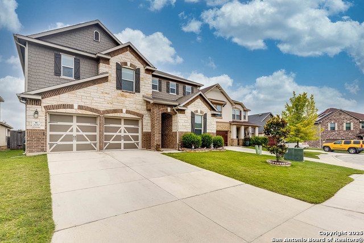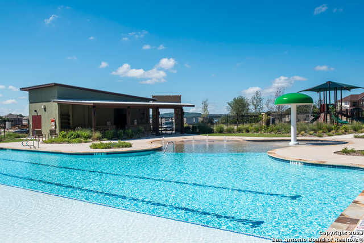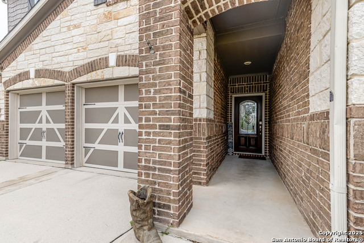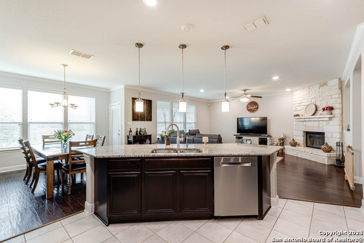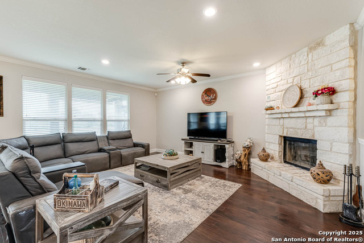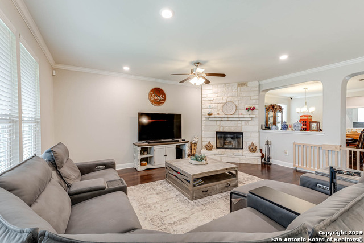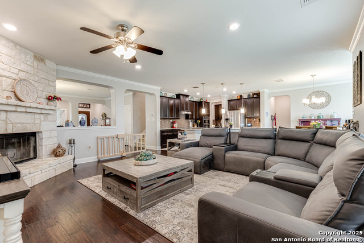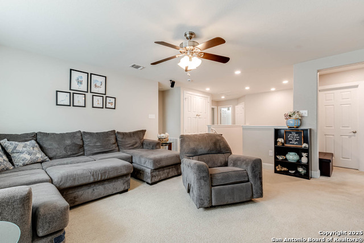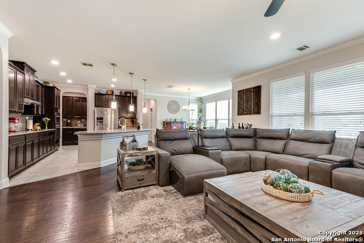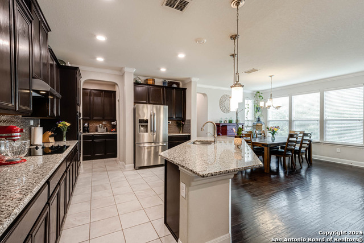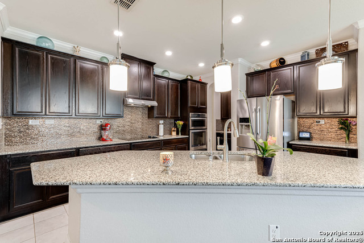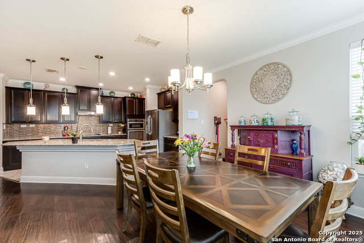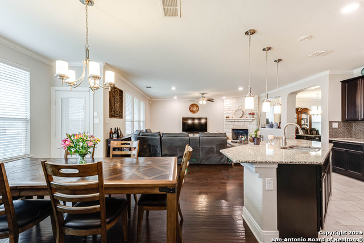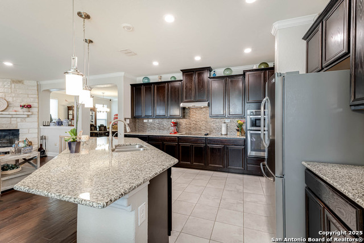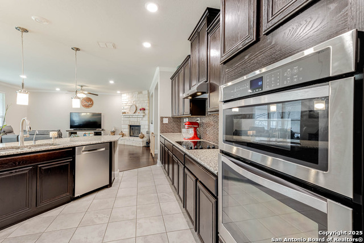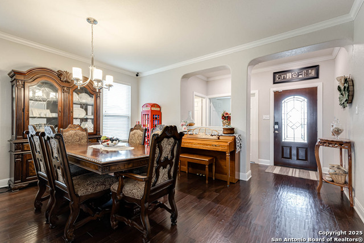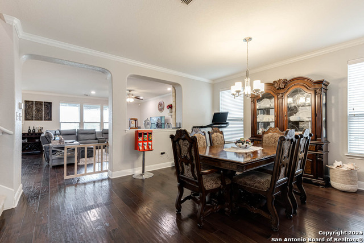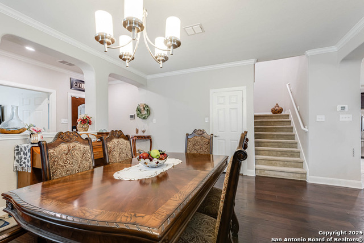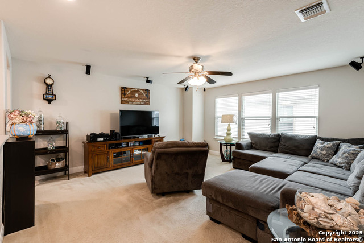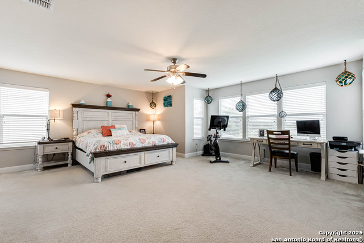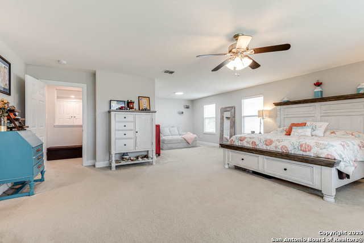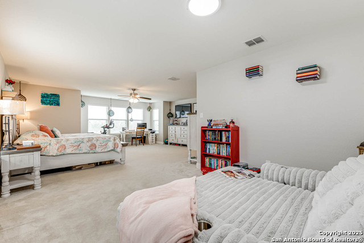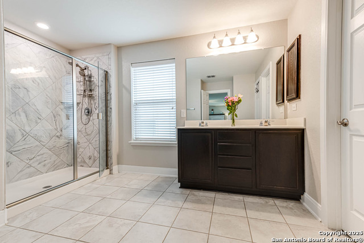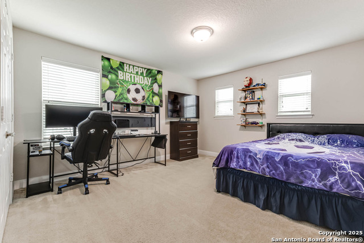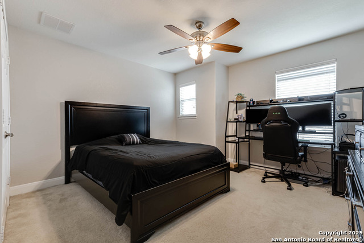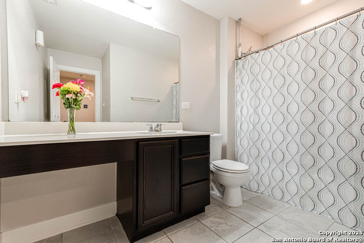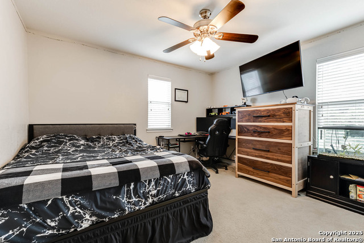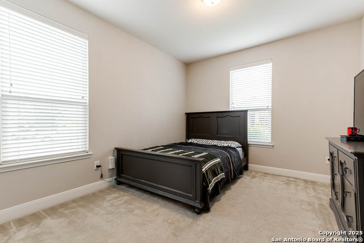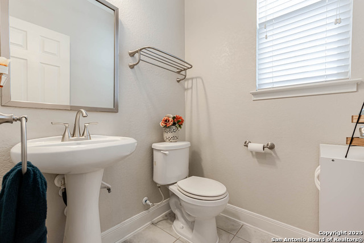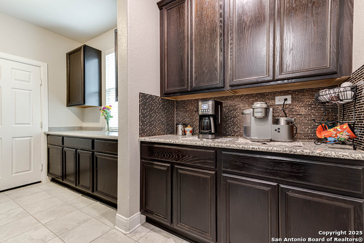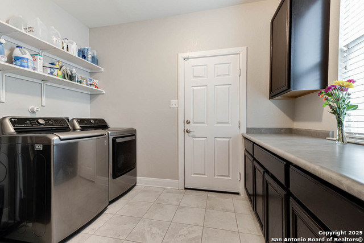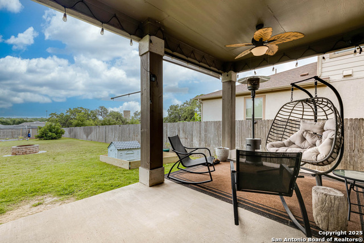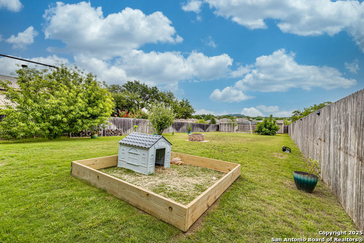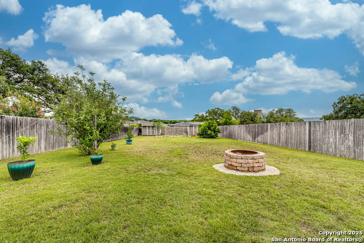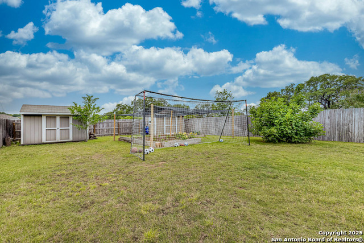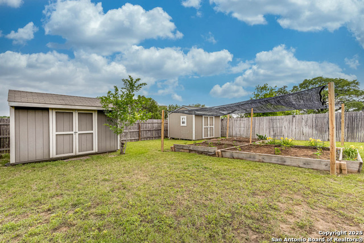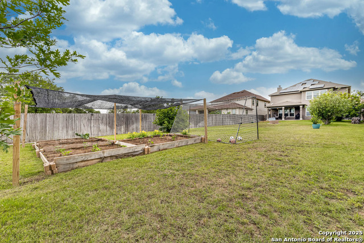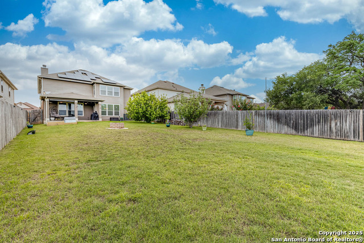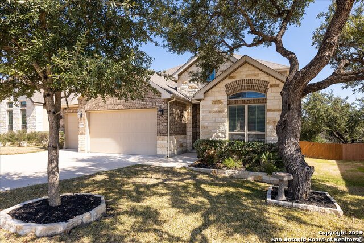26010 Florencia Villa, Boerne, TX 78015
Property Photos
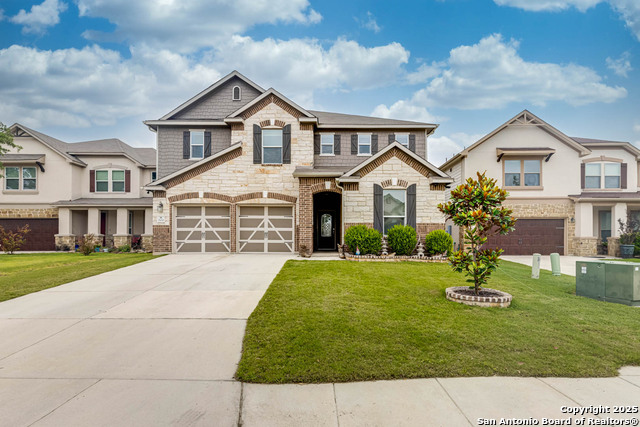
Would you like to sell your home before you purchase this one?
Priced at Only: $545,000
For more Information Call:
Address: 26010 Florencia Villa, Boerne, TX 78015
Property Location and Similar Properties
- MLS#: 1871251 ( Single Residential )
- Street Address: 26010 Florencia Villa
- Viewed: 1
- Price: $545,000
- Price sqft: $153
- Waterfront: No
- Year Built: 2016
- Bldg sqft: 3568
- Bedrooms: 5
- Total Baths: 3
- Full Baths: 2
- 1/2 Baths: 1
- Garage / Parking Spaces: 2
- Days On Market: 3
- Additional Information
- County: KENDALL
- City: Boerne
- Zipcode: 78015
- Subdivision: Mirabel
- District: Northside
- Elementary School: Leon Springs
- Middle School: Rawlinson
- High School: Clark
- Provided by: Keller Williams City-View
- Contact: Denys Estopier
- (210) 859-3852

- DMCA Notice
-
DescriptionBeautiful 5 Bedroom Home with Solar Panels, Spacious Backyard, and Assumable 3.375% Loan! Welcome to your dream home in Boerne! This stunning 5 bedroom, 2.5 bath residence offers a bright and open floor plan perfect for comfortable living and effortless entertaining. The main level features a conveniently located bedroom ideal for guests or a home office. Step outside to an extra large backyard oasis, complete with a lush garden, apple, fig, and peach trees, two storage sheds, and an outdoor motorized movie screen perfect for memorable nights under the stars. Inside, you'll love the chef inspired kitchen with custom slide out cabinets and an oversized walk in pantry that makes organization a breeze. The spacious layout is ideal for family gatherings or hosting friends. This home also includes solar panels, helping reduce your energy bills while supporting a greener lifestyle. Even better, the assumable VA loan at an incredible 3.375% interest rate makes this an opportunity you don't want to miss!
Payment Calculator
- Principal & Interest -
- Property Tax $
- Home Insurance $
- HOA Fees $
- Monthly -
Features
Building and Construction
- Builder Name: KB Home
- Construction: Pre-Owned
- Exterior Features: Brick, Stone/Rock, Siding
- Floor: Carpeting
- Foundation: Slab
- Kitchen Length: 14
- Roof: Composition
- Source Sqft: Appsl Dist
School Information
- Elementary School: Leon Springs
- High School: Clark
- Middle School: Rawlinson
- School District: Northside
Garage and Parking
- Garage Parking: Two Car Garage
Eco-Communities
- Water/Sewer: City
Utilities
- Air Conditioning: Two Central
- Fireplace: One, Living Room
- Heating Fuel: Electric, Solar
- Heating: Central
- Window Coverings: All Remain
Amenities
- Neighborhood Amenities: Pool, Park/Playground
Finance and Tax Information
- Home Faces: East, South
- Home Owners Association Fee: 601.13
- Home Owners Association Frequency: Annually
- Home Owners Association Mandatory: Mandatory
- Home Owners Association Name: MIRABEL HOA
- Total Tax: 9977
Other Features
- Block: 62
- Contract: Exclusive Right To Sell
- Instdir: From I-10 frontage rd., turn east onto Ralph Fair Rd., turn left onto Old Fredericksburg Rd., turn right. onto Los Mirasoles, turn right onto Emmeline Dr., Destination will be on your right.
- Interior Features: Two Living Area, Separate Dining Room, Two Eating Areas, Island Kitchen, Breakfast Bar, Walk-In Pantry, Study/Library, Utility Room Inside, High Ceilings, Open Floor Plan, Cable TV Available, High Speed Internet, Laundry Main Level, Laundry Room, Walk in Closets, Attic - Access only
- Legal Description: Cb 4711D (Mirabel Ut-1), Block 62 Lot 8 2016-New Acct Create
- Occupancy: Owner
- Ph To Show: 210-222-2227
- Possession: Closing/Funding
- Style: Two Story, Traditional
Owner Information
- Owner Lrealreb: No
Similar Properties
Nearby Subdivisions
Arbors At Fair Oaks
Boerne Hollow
Cibolo Ridge Estates
Cielo Ranch
Elkhorn Ridge
Enclave
Fair Oaks Ranch
Fair Oaks-golf
Fallbrook - Bexar County
Front Gate
Gemini Oaks
Hills Of Cielo-ranch
Kendall Pointe
Lost Creek
Lost Creek Ranch
Mirabel
N/a
Napa Oaks
Overlook At Cielo-ranch
Reserve At Old Fredericksburg
Ridge Creek
River Valley Fair Oaks Ranch
Sablechase
Southglen
Stone Creek
Stone Creek Ranch
Stonehaven Enclave
The Bluffs Of Lost Creek
The Homestead
The Woods At Fair Oaks
Trailside At Fair Oaks Ranch
Village Green
Woodland Ranch Estates

- Antonio Ramirez
- Premier Realty Group
- Mobile: 210.557.7546
- Mobile: 210.557.7546
- tonyramirezrealtorsa@gmail.com



