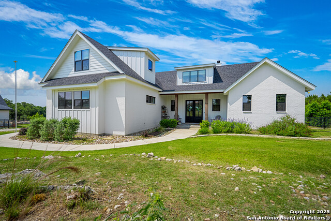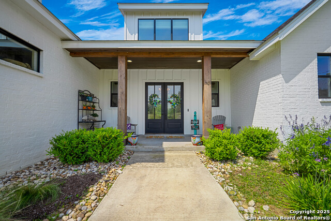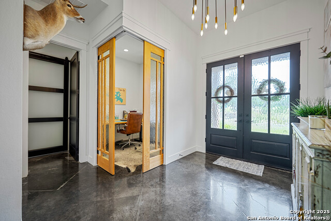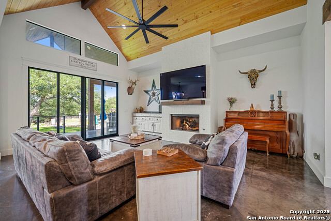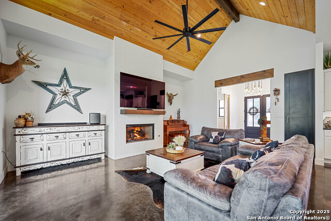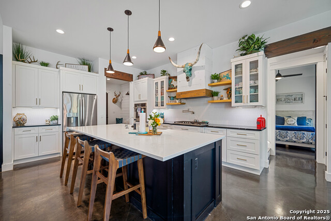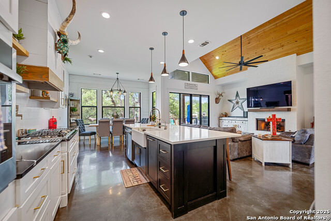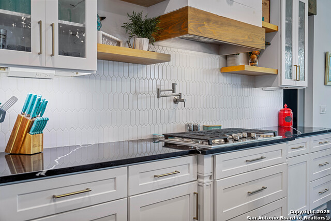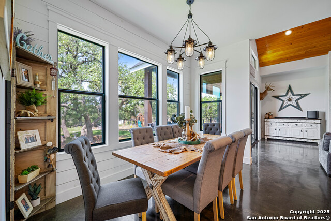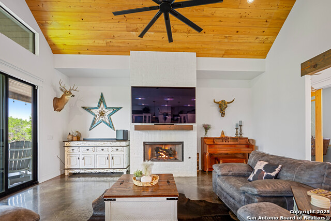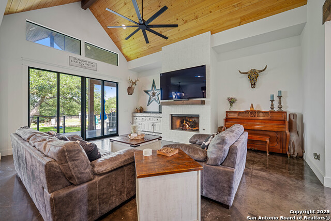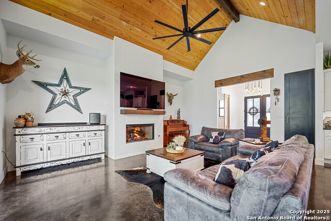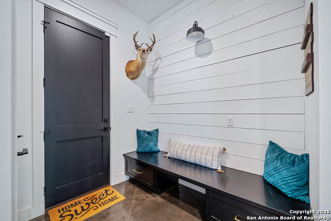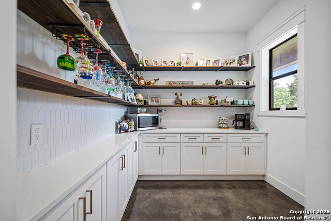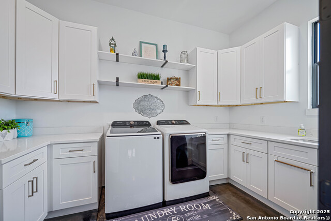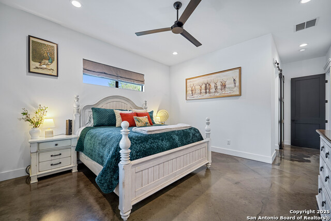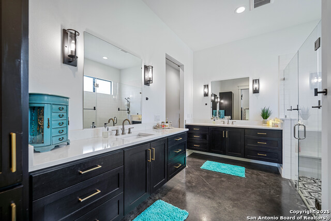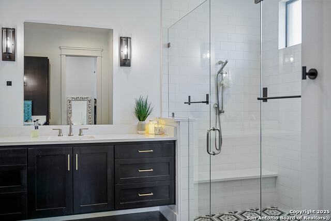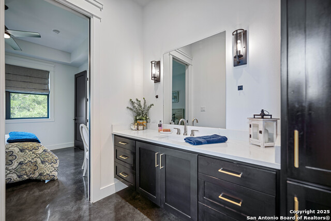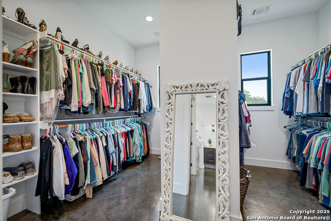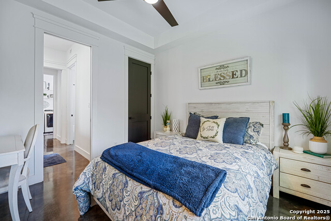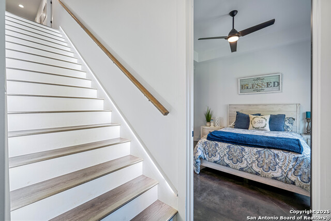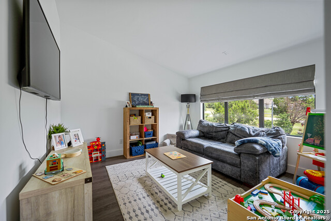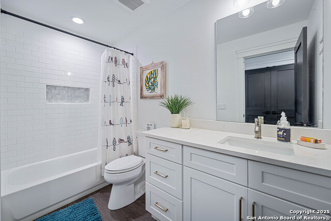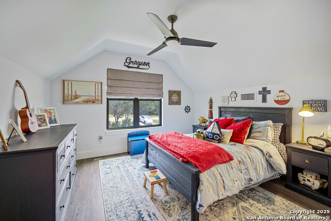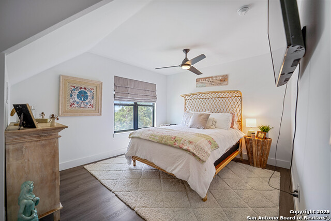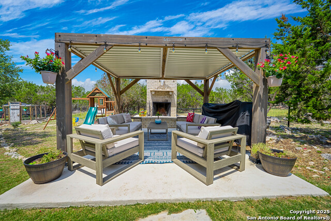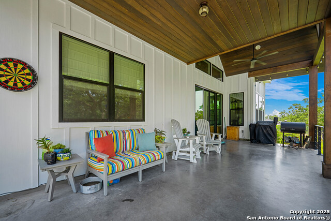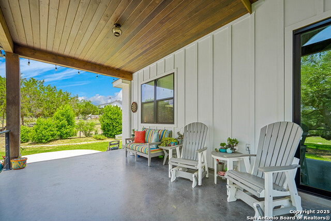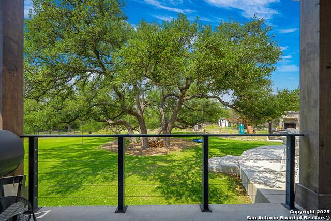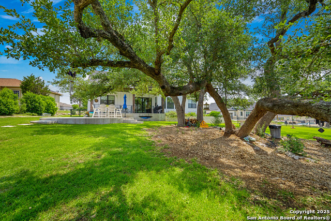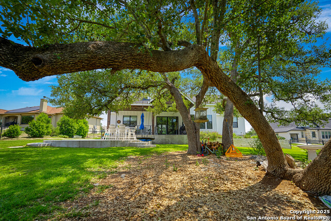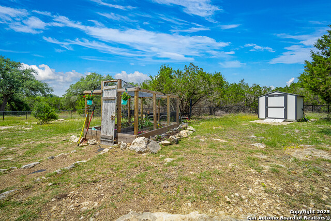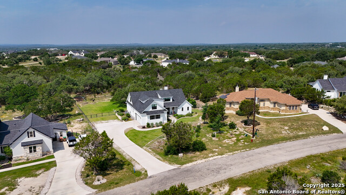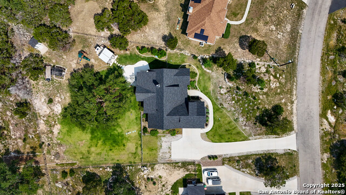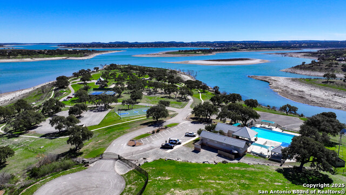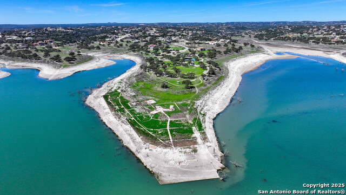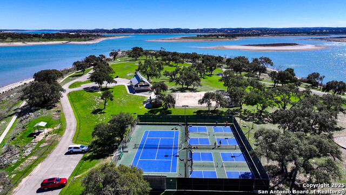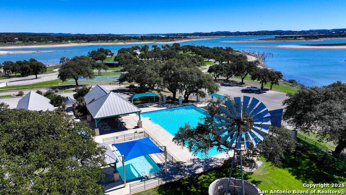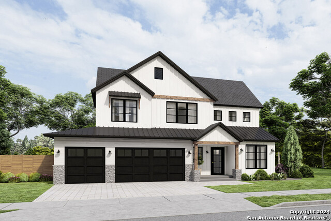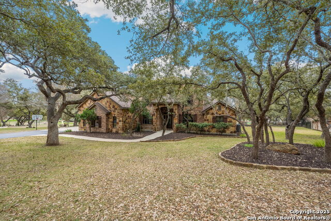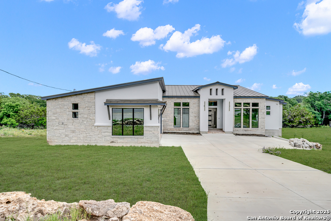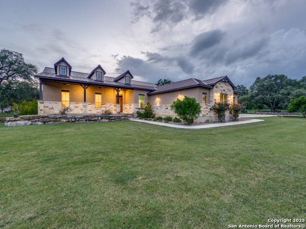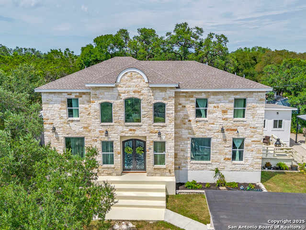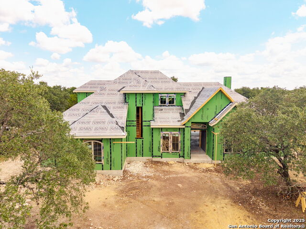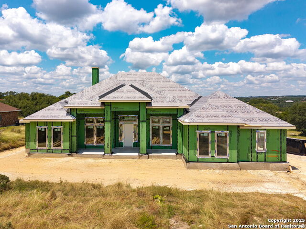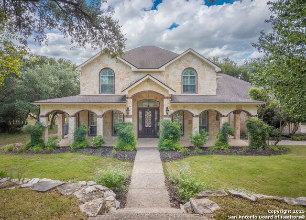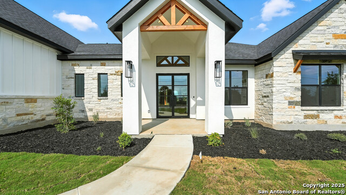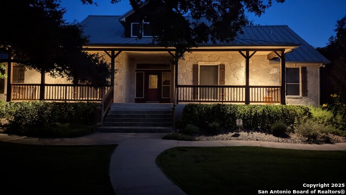340 Warbler , Spring Branch, TX 78070
Property Photos
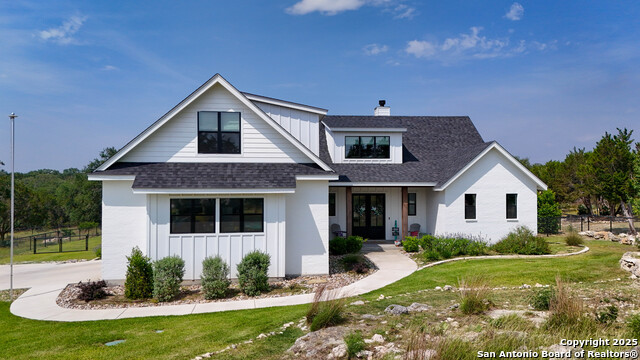
Would you like to sell your home before you purchase this one?
Priced at Only: $819,900
For more Information Call:
Address: 340 Warbler , Spring Branch, TX 78070
Property Location and Similar Properties
- MLS#: 1868123 ( Single Residential )
- Street Address: 340 Warbler
- Viewed: 82
- Price: $819,900
- Price sqft: $280
- Waterfront: No
- Year Built: 2021
- Bldg sqft: 2931
- Bedrooms: 4
- Total Baths: 3
- Full Baths: 3
- Garage / Parking Spaces: 2
- Days On Market: 222
- Additional Information
- County: COMAL
- City: Spring Branch
- Zipcode: 78070
- Subdivision: Mystic Shores
- District: Comal
- Elementary School: Rebecca Creek
- Middle School: Mountain Valley
- High School: Canyon Lake
- Provided by: MacDonald Properties & Associates
- Contact: Shannon MacDonald
- (361) 510-5655

- DMCA Notice
-
DescriptionDreaming of the perfect Hill Country Home, located right beside Canyon Lake and the Guadalupe River in the prestigious Mystic Shores Subdivision? Look no further because this rustic, farm style home is about to get new owners soon! Meticulously designed, custom built in 2021 home that is situated on over an acre lot with majestic Oak trees is the perfect park like setting to enjoy as your new quiet sanctuary surrounded by deer, foxes, birds, & other wildlife. This spacious 3000 sf home offers 4 bedrooms, 3 full bathrooms, pocket door office, game room, butlers pantry, & gorgeous living & dining area. Kitchen features granite counters, gas cooktop, water softener, stainless steel appliances, huge pantry separate to Butlers Pantry & tons of cabinets and counter space. Living room offers a gas fireplace for year round enjoyment, concrete flooring, & sliding glass doors that open up to a large covered patio and backyard with oak trees. Primary suite located downstairs that boasts oversized room, large walk in closet, spa like shower and Dual Vanities. There is another nice size bedroom also located downstairs with a private bathroom, garden tub and large closet which could be a second primary or MIL suite. Upstairs you will find 2 more lovely bedrooms with large closets, a private guest bathroom & a game room/second living area. Also upstairs is a large walk in attic space to store all your stuff in for your convenience. Outside you will find 2 beautiful covered porches, one front and one back. A outdoor brick fireplace w/ pavilion, extra poured concrete, enclosed garden area & also a storage building for your yard equipment. Completely fenced backyard allows for pets and small children to play safely and you are just seconds from the private nature preserve that allows owners to go enjoy and check out all the wildlife. Mystic Shores offers a private club house, gym, 2 community pools, park, walking paths, basketball, volleyball, pickleball & tennis!
Payment Calculator
- Principal & Interest -
- Property Tax $
- Home Insurance $
- HOA Fees $
- Monthly -
Features
Building and Construction
- Builder Name: Oshea
- Construction: Pre-Owned
- Exterior Features: Brick, 4 Sides Masonry, Siding
- Floor: Vinyl, Stained Concrete
- Foundation: Slab
- Kitchen Length: 13
- Roof: Composition
- Source Sqft: Appsl Dist
School Information
- Elementary School: Rebecca Creek
- High School: Canyon Lake
- Middle School: Mountain Valley
- School District: Comal
Garage and Parking
- Garage Parking: Two Car Garage, Oversized
Eco-Communities
- Water/Sewer: Aerobic Septic
Utilities
- Air Conditioning: Two Central
- Fireplace: Living Room, Gas
- Heating Fuel: Propane Owned
- Heating: Heat Pump
- Window Coverings: Some Remain
Amenities
- Neighborhood Amenities: Waterfront Access, Pool, Tennis, Clubhouse, Park/Playground, Jogging Trails, Sports Court, Bike Trails, BBQ/Grill, Basketball Court, Volleyball Court, Lake/River Park, Boat Ramp, Other - See Remarks
Finance and Tax Information
- Days On Market: 217
- Home Owners Association Fee: 377
- Home Owners Association Frequency: Annually
- Home Owners Association Mandatory: Mandatory
- Home Owners Association Name: MYSTIC SHORES POA
- Total Tax: 1.0869
Rental Information
- Currently Being Leased: No
Other Features
- Block: 10
- Contract: Exclusive Right To Sell
- Instdir: From 281 N exit to FM306. Right on Eagle Rock Road. Right on Tanglewood Trail. Left on High Point Circle. Right on Warbler. House is on the right.
- Interior Features: One Living Area, Separate Dining Room, Eat-In Kitchen, Island Kitchen, Walk-In Pantry, Study/Library, Game Room, Utility Room Inside, Secondary Bedroom Down, High Ceilings, Open Floor Plan, Cable TV Available, High Speed Internet, Laundry Main Level, Laundry Room, Walk in Closets, Attic - Access only
- Legal Desc Lot: 1155
- Legal Description: Mystic Shores 10, Lot 1155
- Occupancy: Owner
- Ph To Show: 361-510-5655
- Possession: Closing/Funding
- Style: Two Story, Contemporary
- Views: 82
Owner Information
- Owner Lrealreb: Yes
Similar Properties
Nearby Subdivisions
A-894 Sur-844 H Wehe
Campestres At Cascada
Cascada At Canyon Lake
Comal Hills
Creekwood Ranches
Creekwood Ranches 3
Crossing @ Spring Creek
Cypress Cove
Cypress Cove 11
Cypress Cove 12
Cypress Cove 3
Cypress Cove 5
Cypress Cove 9
Cypress Cove Comal
Cypress Lake Gardens
Cypress Lake Grdns/western Ski
Cypress Springs
Deer River Ph 3
Guadalupe River Estates
Indian Hills
Lake Of The Hills
Lake Of The Hills West
Lantana Ridge
Mystic Shores
Mystic Shores 18
Mystic Shores 7
N/a
Na
None
Out/comal County
Palmer Heights
Peninsula At Mystic Shores
Peninsula At Mystic Shores 3
Peninsula Mystic Shores 1
Peninsula Mystic Shores 2
Rayner Ranch
Rebecca Creek Park
Rebecca Creek Park 3
River Crossing
River Mont
Rivermont
Rivermont 4
Rust Ranchettes
Serenity Oaks
Singing Hills
Spring Branch Est Co
Spring Branch Meadows
Stallion Estates
The Crossing At Spring Creek
The Preserve At Singing Hills
Twin Peaks Ranches
Valero Estates
Whispering Hills
Windmill Ranch

- Antonio Ramirez
- Premier Realty Group
- Mobile: 210.557.7546
- Mobile: 210.557.7546
- tonyramirezrealtorsa@gmail.com



