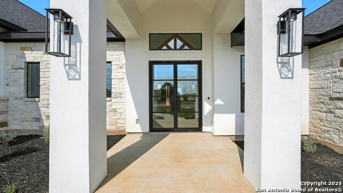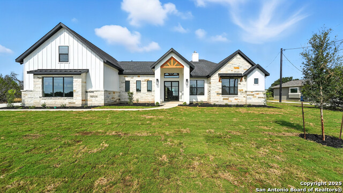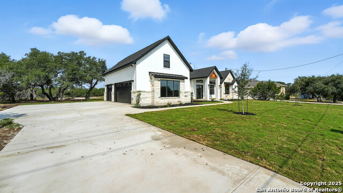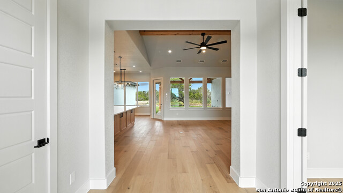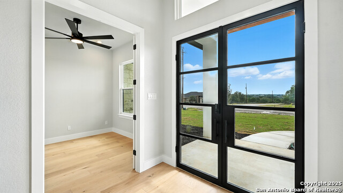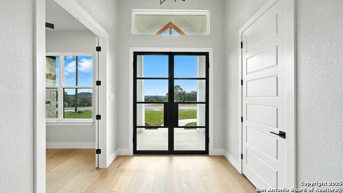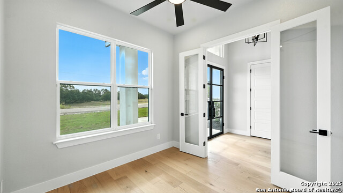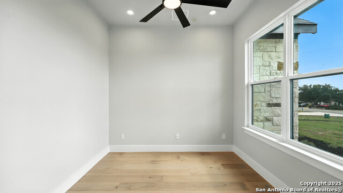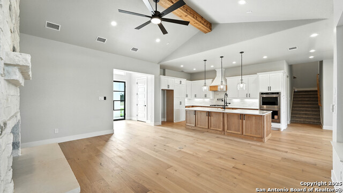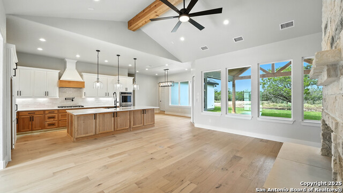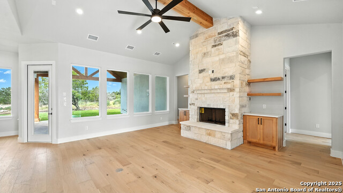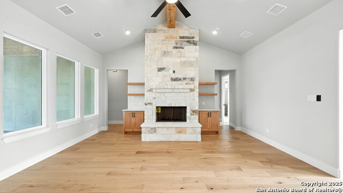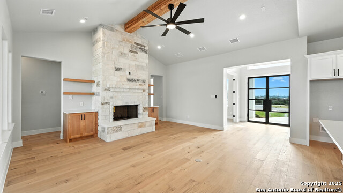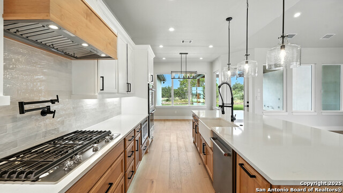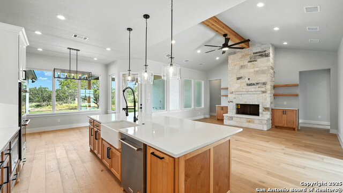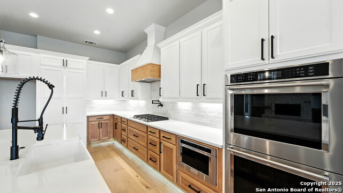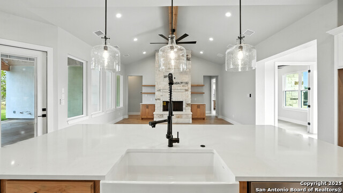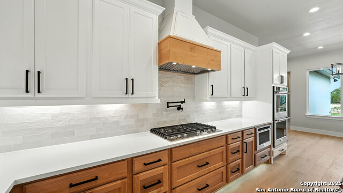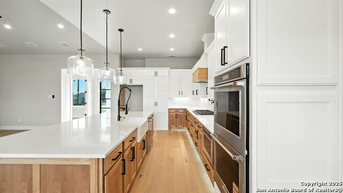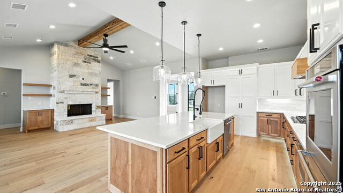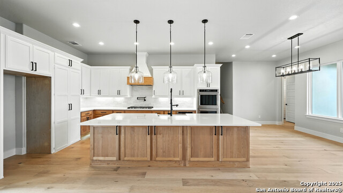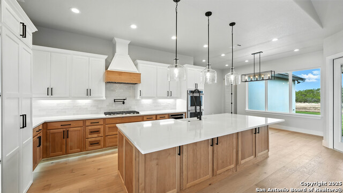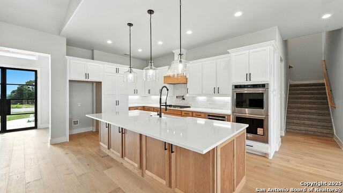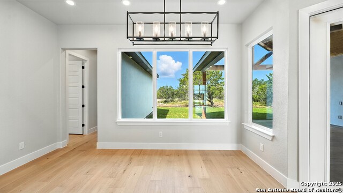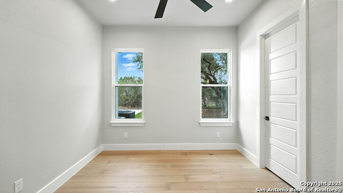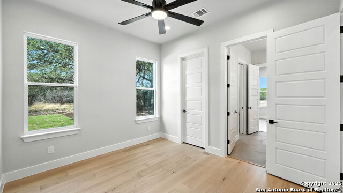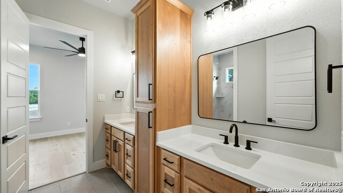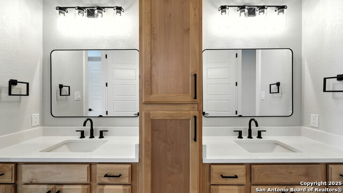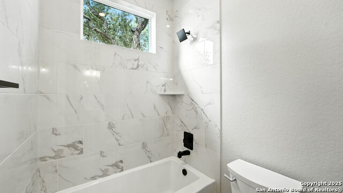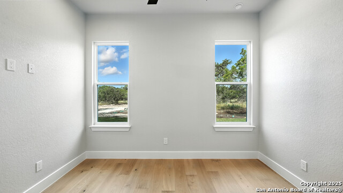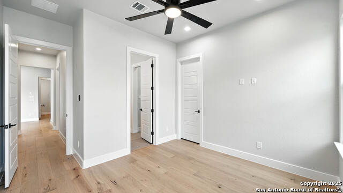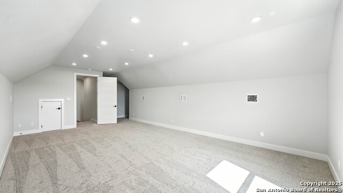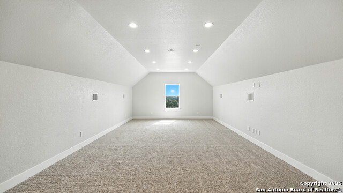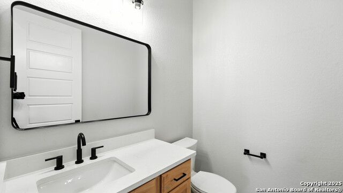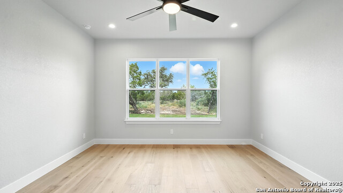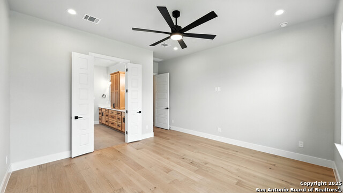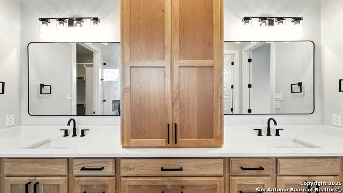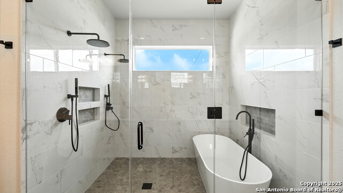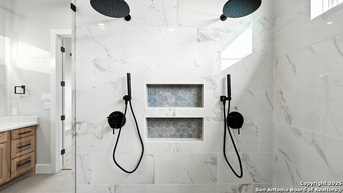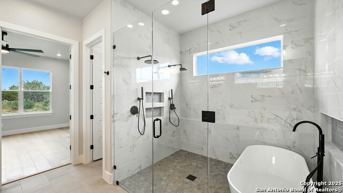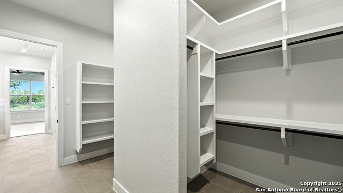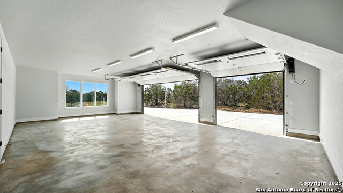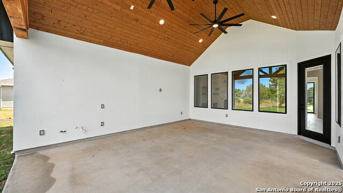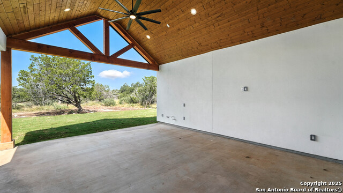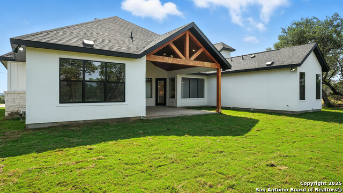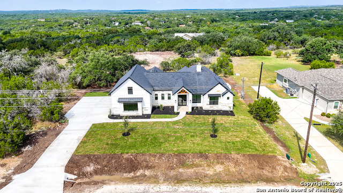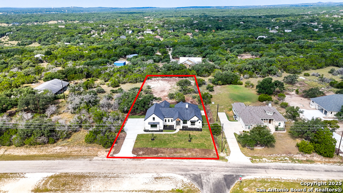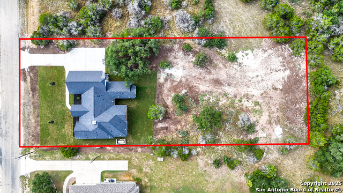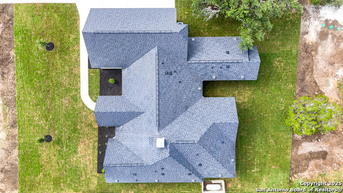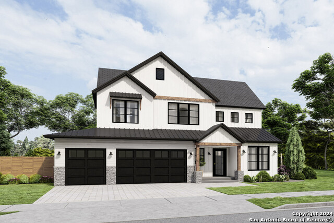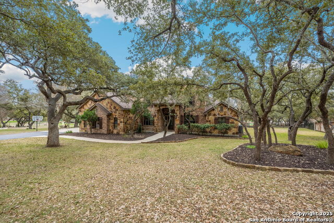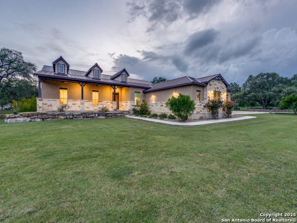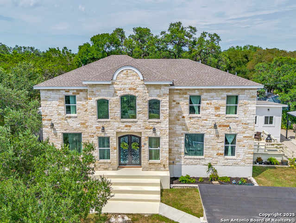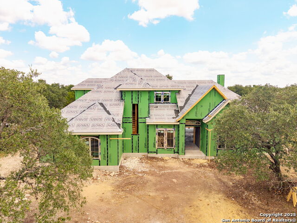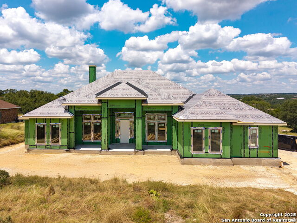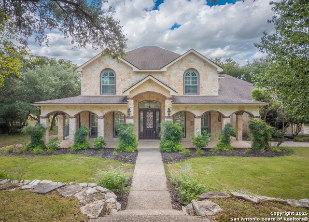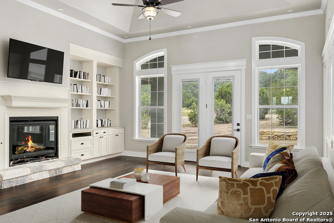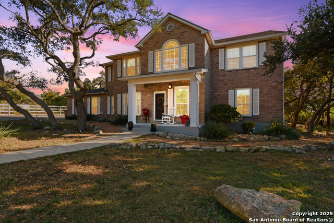306 Toucan , Spring Branch, TX 78070
Property Photos
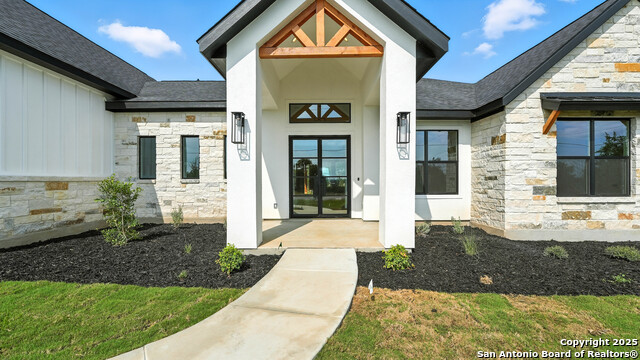
Would you like to sell your home before you purchase this one?
Priced at Only: $844,900
For more Information Call:
Address: 306 Toucan , Spring Branch, TX 78070
Property Location and Similar Properties
- MLS#: 1895876 ( Single Residential )
- Street Address: 306 Toucan
- Viewed: 16
- Price: $844,900
- Price sqft: $272
- Waterfront: No
- Year Built: 2025
- Bldg sqft: 3109
- Bedrooms: 4
- Total Baths: 4
- Full Baths: 3
- 1/2 Baths: 1
- Garage / Parking Spaces: 3
- Days On Market: 123
- Additional Information
- County: COMAL
- City: Spring Branch
- Zipcode: 78070
- Subdivision: Mystic Shores
- District: Comal
- Elementary School: Mountain Valley
- Middle School: Mountain Valley
- High School: Canyon Lake
- Provided by: Vista Realty
- Contact: Gerard Montenegro
- (830) 515-6067

- DMCA Notice
-
DescriptionWelcome Home to This stunning 4 bedroom, 3.5 bathroom Brand new home that offers 3,109 square feet of thoughtfully designed living space, blending modern finishes with timeless comfort. Step inside to find hardwood flooring throughout, high ceilings, and an open layout that's perfect for both everyday living and entertaining. At the heart of the home, the gourmet kitchen is a chef's dream with built in stainless steel KitchenAid appliances, a hidden butler's pantry, and elegant quartz countertops. The kitchen seamlessly flows into spacious living and dining areas, all wired for surround sound and security to keep you connected and secure. The home's layout is designed for convenience and privacy, featuring a dedicated office, a Jack and Jill bathroom setup for the secondary bedrooms, and a luxurious owner's suite retreat that connects to the Laundry room for convenience. Upstairs, you'll also find a separate finished out living space above the garage, perfect for guests, a game room, or media space. Out back, the covered patio is already plumbed for gas, making it easy to create your dream outdoor kitchen and entertainment area. From its stylish design to its functional extras, 306 Toucan Drive offers the perfect blend of comfort, convenience, and elegance.
Payment Calculator
- Principal & Interest -
- Property Tax $
- Home Insurance $
- HOA Fees $
- Monthly -
Features
Building and Construction
- Builder Name: Glazener Homes LLC
- Construction: New
- Exterior Features: 4 Sides Masonry, Stone/Rock, Stucco
- Floor: Carpeting, Ceramic Tile, Wood
- Foundation: Slab
- Kitchen Length: 11
- Roof: Composition
- Source Sqft: Bldr Plans
Land Information
- Lot Description: 1 - 2 Acres, Partially Wooded, Mature Trees (ext feat), Level
School Information
- Elementary School: Mountain Valley
- High School: Canyon Lake
- Middle School: Mountain Valley
- School District: Comal
Garage and Parking
- Garage Parking: Three Car Garage, Attached, Side Entry, Oversized
Eco-Communities
- Energy Efficiency: Tankless Water Heater, Programmable Thermostat, Double Pane Windows, Radiant Barrier, Low E Windows, Ceiling Fans
- Water/Sewer: Septic, City
Utilities
- Air Conditioning: Two Central
- Fireplace: One, Living Room
- Heating Fuel: Electric
- Heating: Central, 2 Units
- Window Coverings: All Remain
Amenities
- Neighborhood Amenities: Waterfront Access, Pool, Tennis, Clubhouse, Park/Playground, Jogging Trails, Sports Court, Bike Trails, BBQ/Grill, Basketball Court, Volleyball Court, Lake/River Park, Boat Ramp
Finance and Tax Information
- Days On Market: 118
- Home Owners Association Fee: 414
- Home Owners Association Frequency: Annually
- Home Owners Association Mandatory: Mandatory
- Home Owners Association Name: MYSTIC SHORES PROPERTY OWNERS ASSOCIATION
- Total Tax: 1429.63
Other Features
- Contract: Exclusive Right To Sell
- Instdir: From Hwy 281, go east on FM 306. Right on Mystic Pkwy. Right on Mallard Dr. Left on High Point Circle. Left on Toucan Dr. Property is on the left.
- Interior Features: Two Living Area, Liv/Din Combo, Eat-In Kitchen, Island Kitchen, Walk-In Pantry, Study/Library, Game Room, Media Room, Utility Area in Garage, High Ceilings, Open Floor Plan, Cable TV Available, High Speed Internet, All Bedrooms Downstairs, Laundry Main Level, Laundry Room, Telephone, Walk in Closets, Attic - Partially Floored
- Legal Desc Lot: 1254
- Legal Description: Mystic Shores 17, Lot 1254
- Ph To Show: 2102222222
- Possession: Closing/Funding
- Style: One Story, Split Level, Texas Hill Country
- Views: 16
Owner Information
- Owner Lrealreb: No
Similar Properties
Nearby Subdivisions
A-894 Sur-844 H Wehe
Campestres At Cascada
Cascada At Canyon Lake
Comal Hills
Creekwood Ranches
Creekwood Ranches 3
Crossing @ Spring Creek
Cypress Cove
Cypress Cove 11
Cypress Cove 12
Cypress Cove 3
Cypress Cove 5
Cypress Cove 9
Cypress Cove Comal
Cypress Lake Gardens
Cypress Lake Grdns/western Ski
Cypress Springs
Deer River Ph 3
Guadalupe River Estates
Indian Hills
Lake Of The Hills
Lake Of The Hills West
Lantana Ridge
Mystic Shores
Mystic Shores 18
Mystic Shores 7
N/a
Na
None
Out/comal County
Palmer Heights
Peninsula At Mystic Shores
Peninsula At Mystic Shores 3
Peninsula Mystic Shores 1
Peninsula Mystic Shores 2
Rayner Ranch
Rebecca Creek Park
Rebecca Creek Park 3
River Crossing
River Mont
Rivermont
Rivermont 4
Rust Ranchettes
Serenity Oaks
Singing Hills
Spring Branch Est Co
Spring Branch Meadows
Stallion Estates
The Crossing At Spring Creek
The Preserve At Singing Hills
Twin Peaks Ranches
Valero Estates
Whispering Hills
Windmill Ranch

- Antonio Ramirez
- Premier Realty Group
- Mobile: 210.557.7546
- Mobile: 210.557.7546
- tonyramirezrealtorsa@gmail.com



