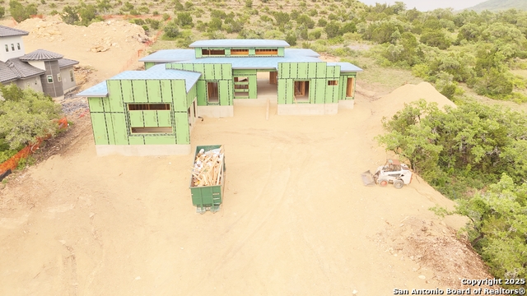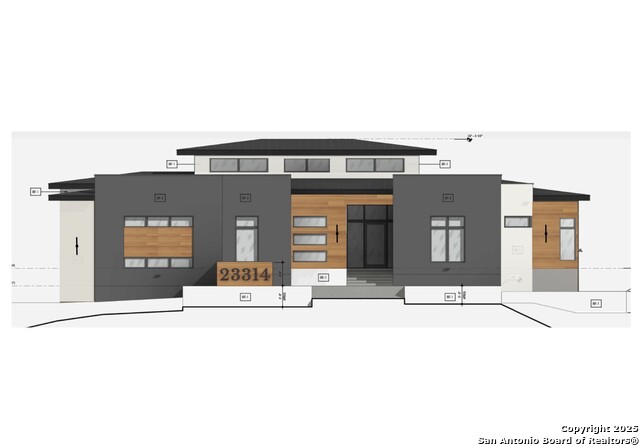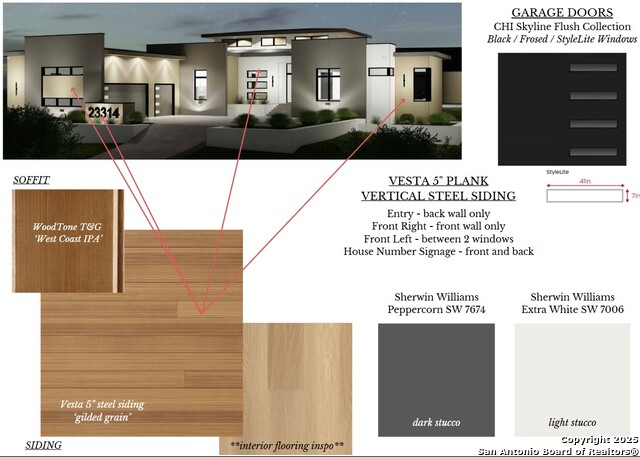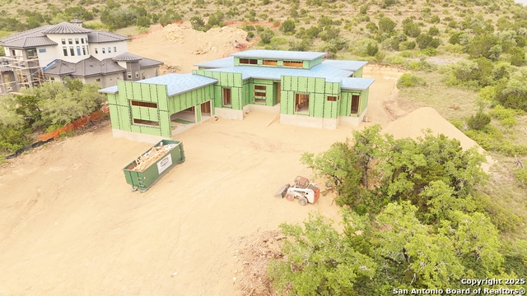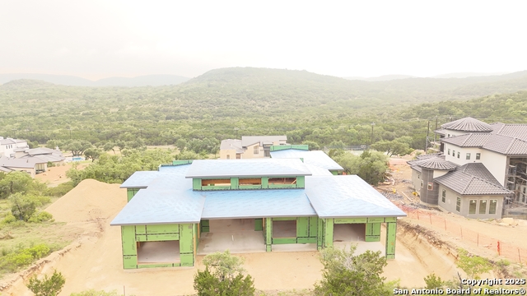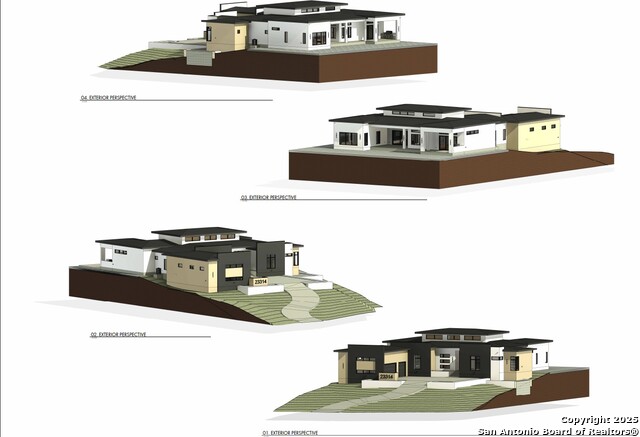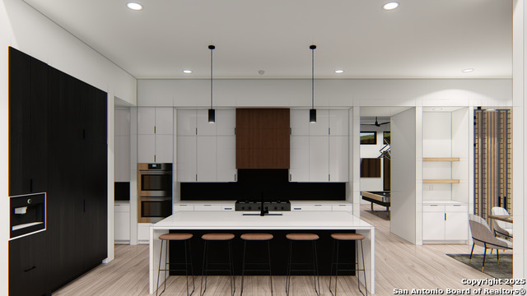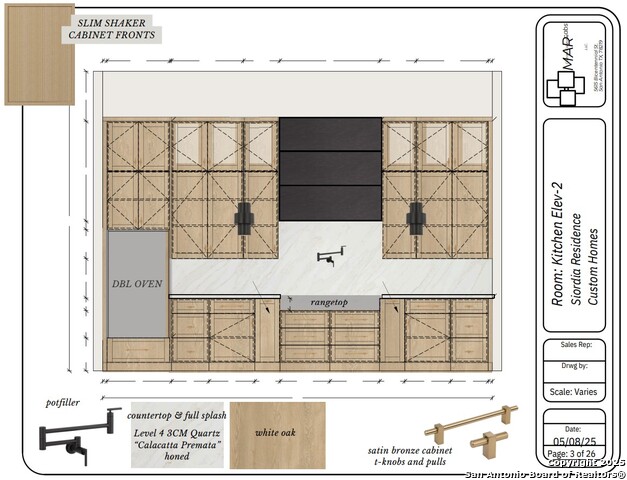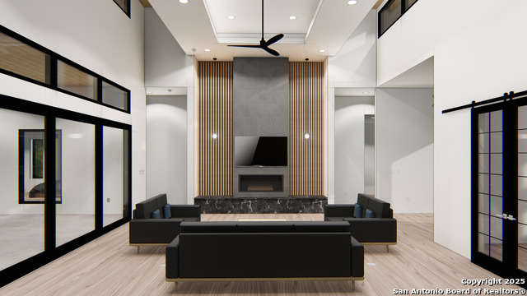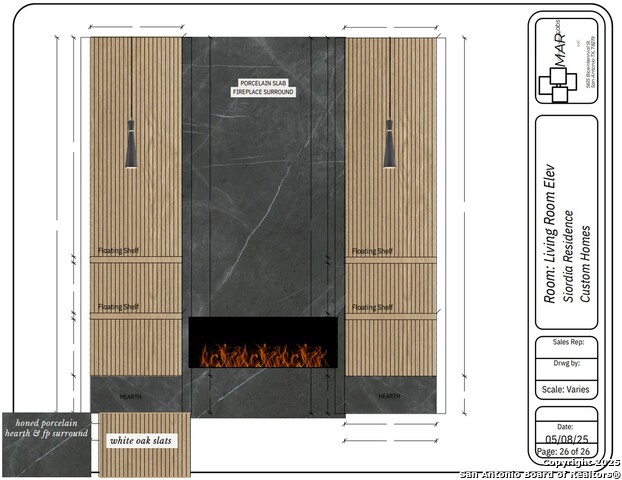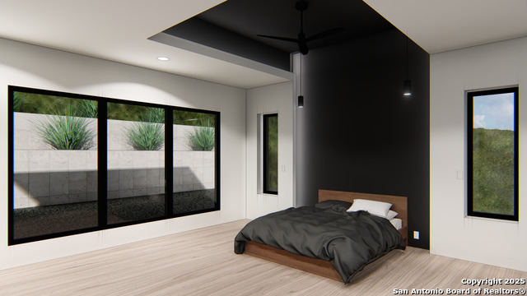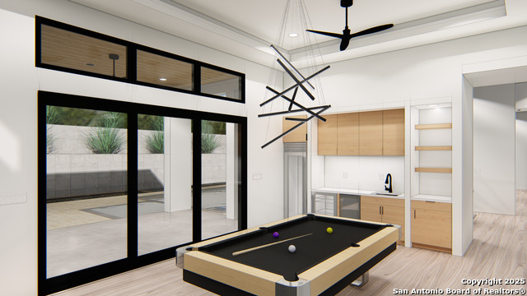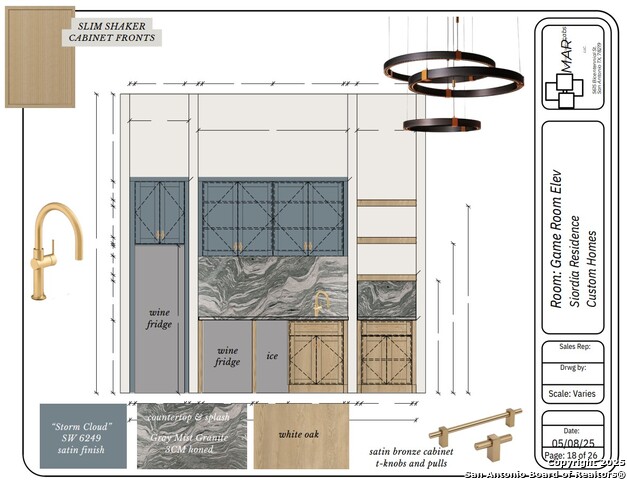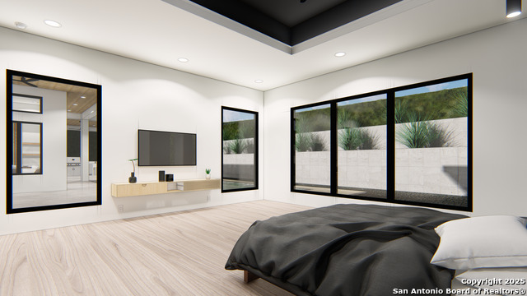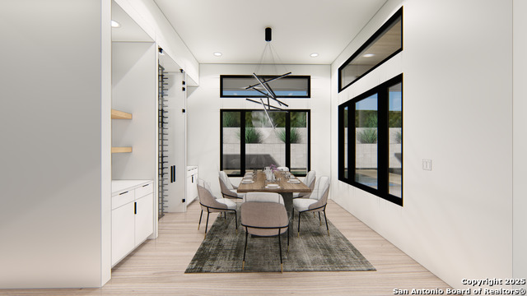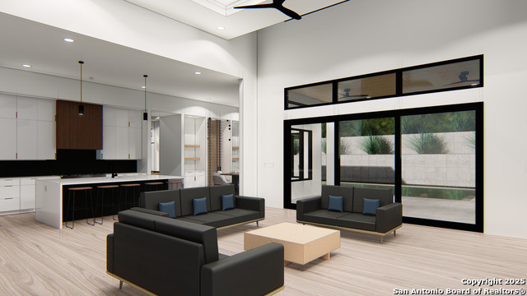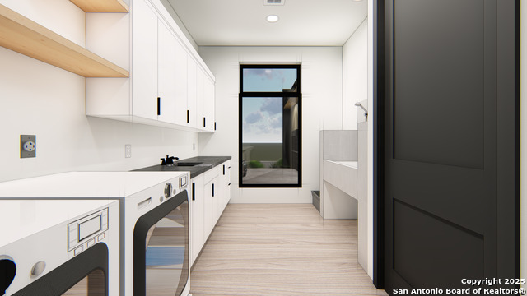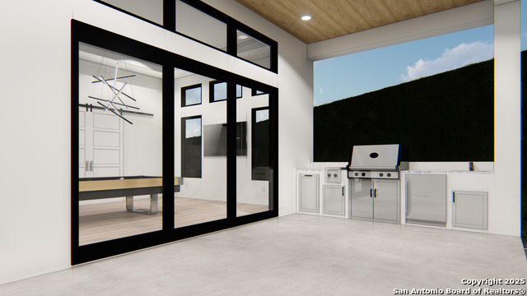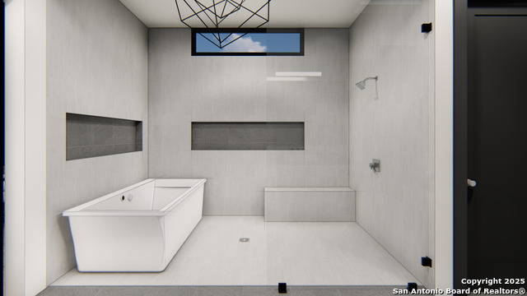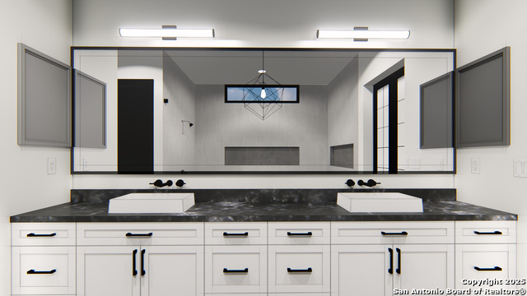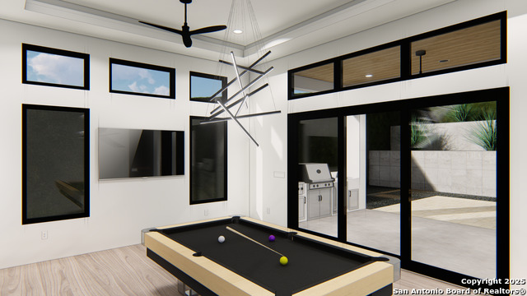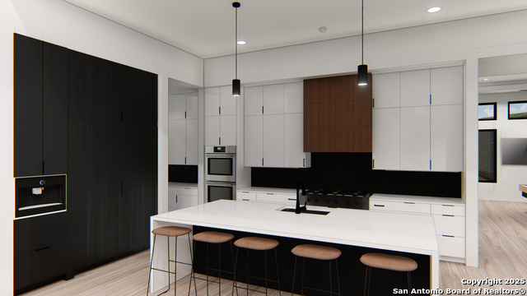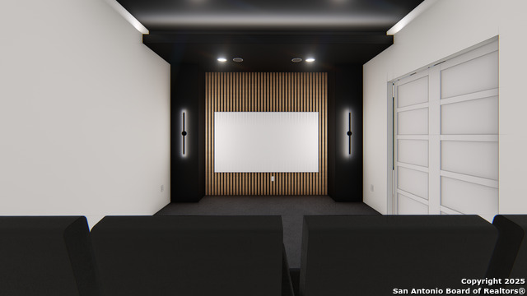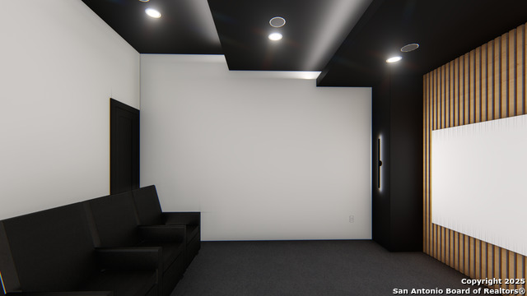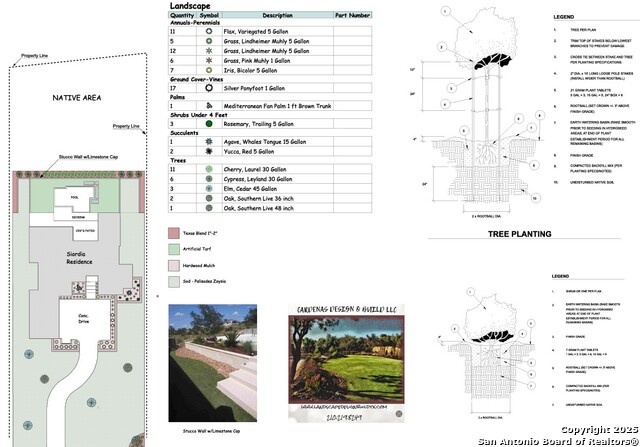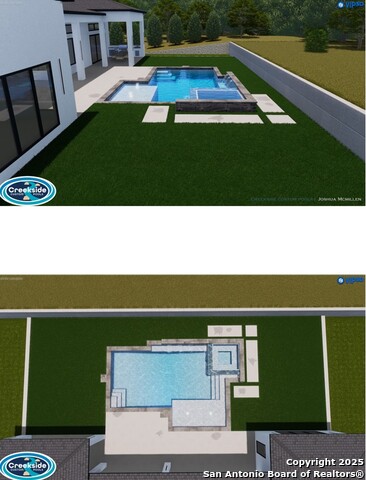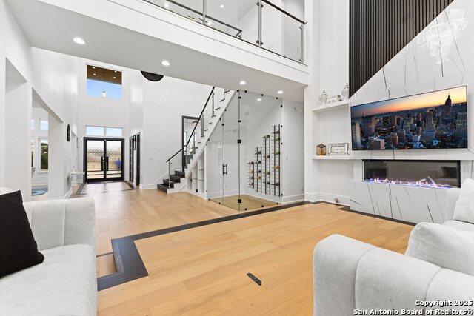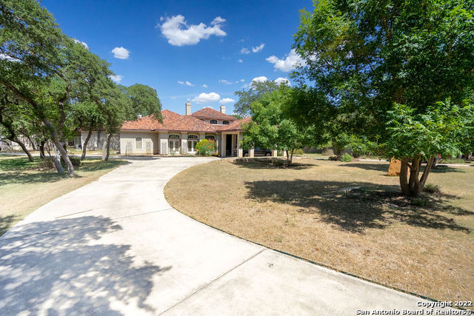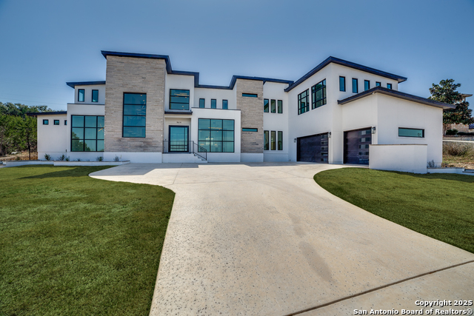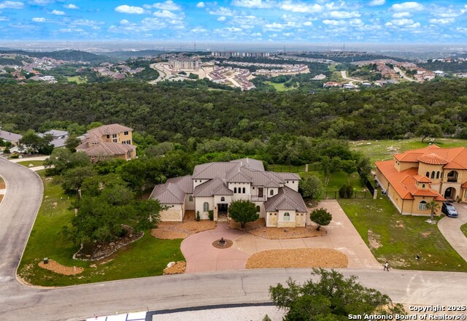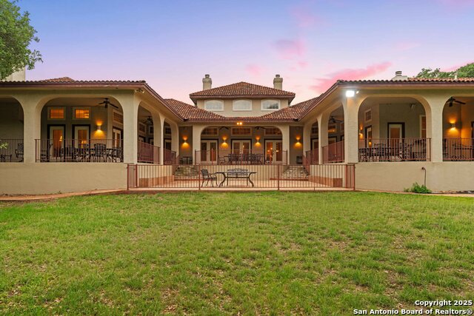23314 Cawley Run, San Antonio, TX 78255
Property Photos
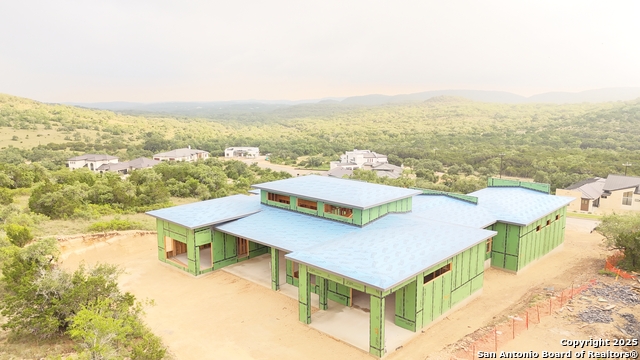
Would you like to sell your home before you purchase this one?
Priced at Only: $1,799,900
For more Information Call:
Address: 23314 Cawley Run, San Antonio, TX 78255
Property Location and Similar Properties
- MLS#: 1867898 ( Single Residential )
- Street Address: 23314 Cawley Run
- Viewed: 3
- Price: $1,799,900
- Price sqft: $421
- Waterfront: No
- Year Built: 2025
- Bldg sqft: 4276
- Bedrooms: 4
- Total Baths: 5
- Full Baths: 5
- Garage / Parking Spaces: 3
- Days On Market: 15
- Additional Information
- County: BEXAR
- City: San Antonio
- Zipcode: 78255
- Subdivision: Canyons At Scenic Loop
- District: Northside
- Elementary School: Sara B McAndrew
- Middle School: Rawlinson
- High School: Clark
- Provided by: Next Space Realty
- Contact: Kennedy Offoegbu
- (213) 804-1110

- DMCA Notice
-
DescriptionDiscover luxury living in The Canyons At Scenic Loop at its finest with this stunning 4,300 sq ft custom home under construction by Triple R Homes. Nestled on a sprawling 0.9 acre lot in a serene cul de sac, this single story masterpiece boasts breathtaking front views with an impeccable design and mind blowing interior finish out. The home features 4 spacious bedrooms and 5 elegant bathrooms, including a grand 20' x 18' primary suite. The heart of the home is a gourmet kitchen showcasing white oak and black slim shaker cabinets, complemented by white oak wood floors that flow throughout. A double oven, coffee bar, level four 3cm "Calacatta Premata" quartz countertops and back splash on a 10' island are additional features that will leave you in AWE. Soaring 16' ceilings in the living room highlighted by a porcelain slab fire place create an airy, open ambiance. Entertainment abounds with a dedicated game room with 2 wine refrigerators and full bar, media room, and office. Needing a RESORT STYLE BACKYARD? Outside, you will find a 16.5' x 30' pool that is 6 ft deep, a fully equipped outdoor kitchen, multiple gas fire pits, a unique assortment of plants, shrubs and trees surrounded by a stucco retaining wall ELEVATED LUXURIOUS HILL COUNTRY LIVING! Car enthusiasts will appreciate the expansive 1,140 sq ft three car garage with 14' ceilings. It is perfectly designed to add a car lift to store 6 cars with extra space even for a gym area. This exceptional property blends modern elegance with functional luxury, making it a rare gem in San Antonio's premier 78255 area.
Payment Calculator
- Principal & Interest -
- Property Tax $
- Home Insurance $
- HOA Fees $
- Monthly -
Features
Building and Construction
- Builder Name: Triple R Homes
- Construction: New
- Exterior Features: 4 Sides Masonry, Stucco
- Floor: Ceramic Tile, Wood
- Foundation: Slab
- Kitchen Length: 20
- Roof: Metal
- Source Sqft: Appsl Dist
School Information
- Elementary School: Sara B McAndrew
- High School: Clark
- Middle School: Rawlinson
- School District: Northside
Garage and Parking
- Garage Parking: Three Car Garage
Eco-Communities
- Water/Sewer: Water System, Sewer System, Septic, City
Utilities
- Air Conditioning: Two Central
- Fireplace: One, Living Room
- Heating Fuel: Natural Gas
- Heating: Central
- Utility Supplier Elec: CPS
- Utility Supplier Gas: CPS
- Utility Supplier Grbge: PRIVATE
- Utility Supplier Sewer: PRIVATE
- Utility Supplier Water: SAW
- Window Coverings: None Remain
Amenities
- Neighborhood Amenities: Controlled Access
Finance and Tax Information
- Days On Market: 12
- Home Owners Association Fee: 919
- Home Owners Association Frequency: Annually
- Home Owners Association Mandatory: Mandatory
- Home Owners Association Name: CANYONS AT SCENIC LOOP POA
- Total Tax: 3600
Rental Information
- Currently Being Leased: No
Other Features
- Block: 29
- Contract: Exclusive Right To Sell
- Instdir: Ivory Canyon, L on Eden Canyon, R on Nina Ridge, R on Cawley Run
- Interior Features: One Living Area, Separate Dining Room, Eat-In Kitchen, Island Kitchen, Walk-In Pantry, Study/Library, Game Room, Media Room, High Ceilings, Open Floor Plan, Walk in Closets
- Legal Desc Lot: 60
- Legal Description: Cb 4695A (Blackbuck Ranch Ph-2 Ut-4), Block 29 Lot 60 2022 N
- Miscellaneous: Builder 10-Year Warranty, Under Construction, No City Tax, Cluster Mail Box
- Occupancy: Vacant
- Ph To Show: 213-804-1110
- Possession: Closing/Funding
- Style: One Story, Contemporary
Owner Information
- Owner Lrealreb: No
Similar Properties
Nearby Subdivisions
Altair
Cantera Hills
Cantera Manor (enclave)
Cantera Manor Enclave
Canyons At Scenic Loop
Clearwater Ranch
Cross Mountain Ranch
Grandview
Heights At Two Creeks
Hills And Dales
Hills_and_dales
Ih10 North West / Northside Bo
Maverick Springs
Moss Brook Estates
Red Robin
Reserve At Sonoma Verde
River Rock Ranch
River Rock Ranch Un 5 Pud
River Rock Ranch Ut1
Scenic Hills Estates
Scenic Oaks
Serene Hills
Serene Hills Estates
Sonoma Mesa
Sonoma Verde
Springs At Boerne Stage
Stage Run
Stagecoach Hills
Terra Mont
The Bluffs At Two Creeks
The Canyons At Scenic Loop
The Crossing At Two Creeks
The Palmira
The Ridge @ Sonoma Verde
Two Creeks
Two Creeks Area 3
Vistas At Sonoma
Walnut Pass
Westbrook I
Westbrook Ii
Western Hills

- Antonio Ramirez
- Premier Realty Group
- Mobile: 210.557.7546
- Mobile: 210.557.7546
- tonyramirezrealtorsa@gmail.com



