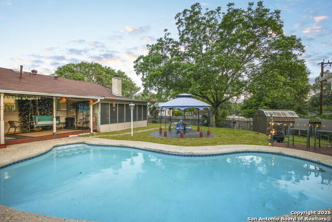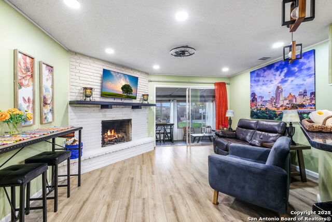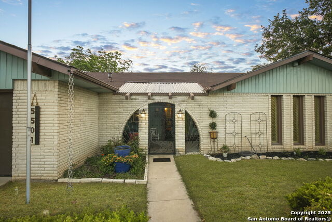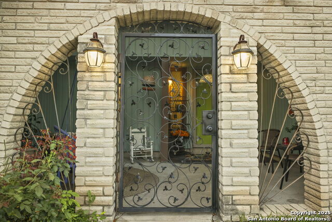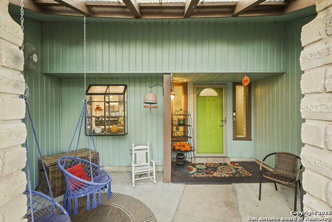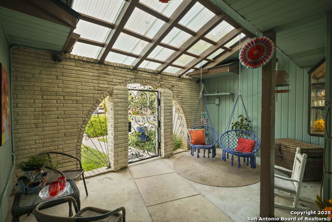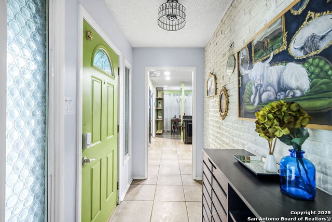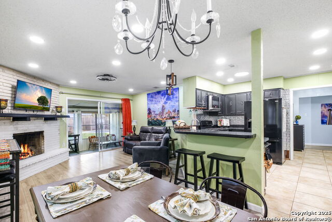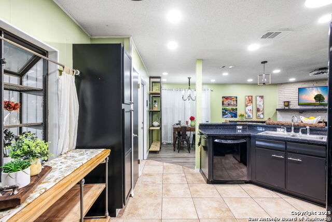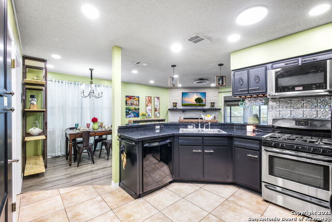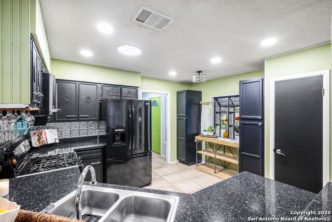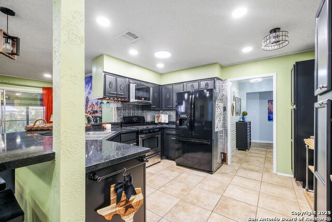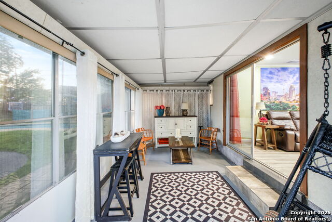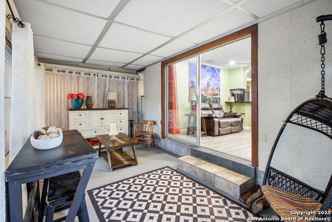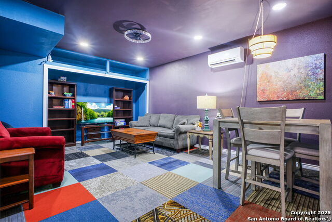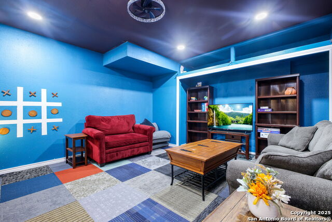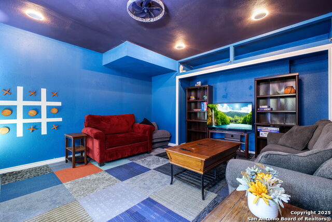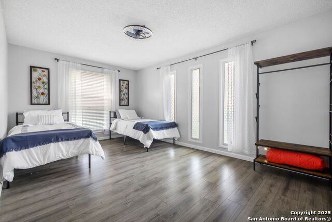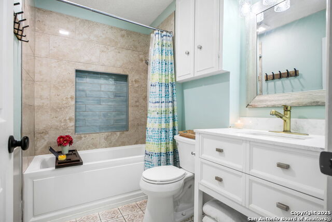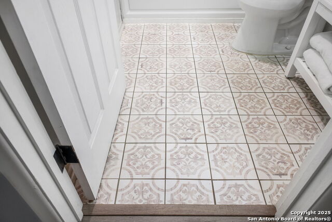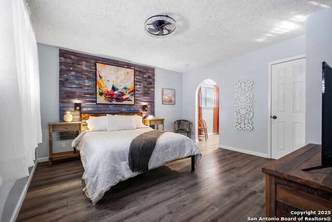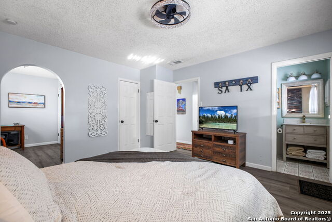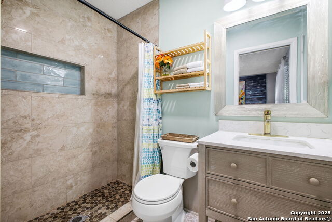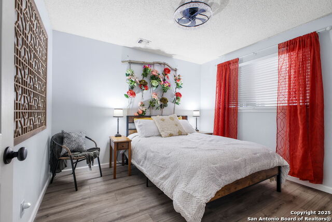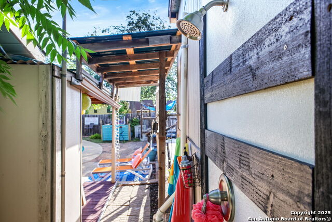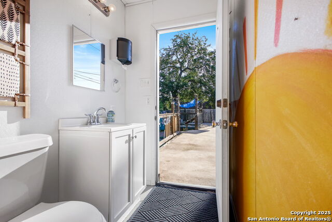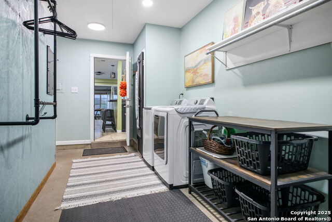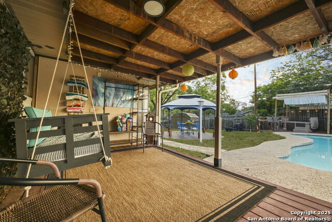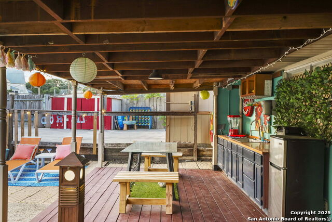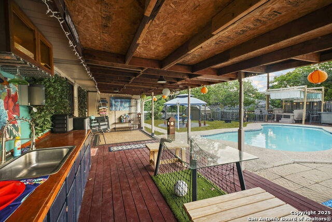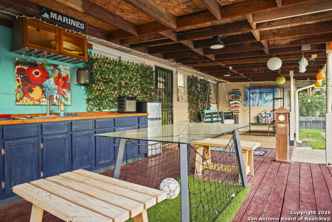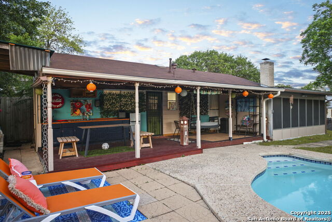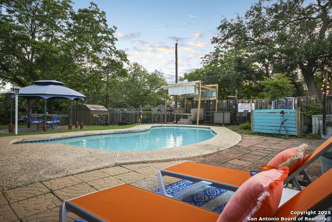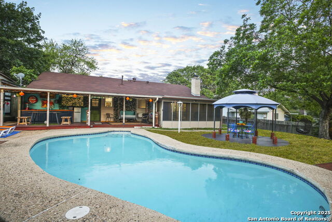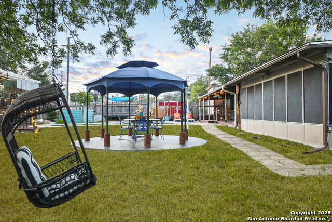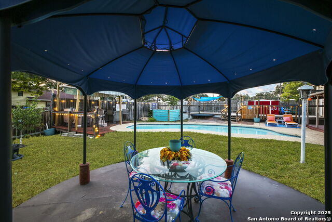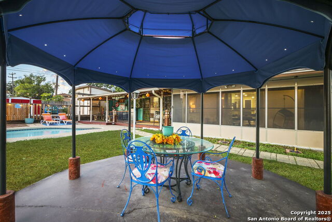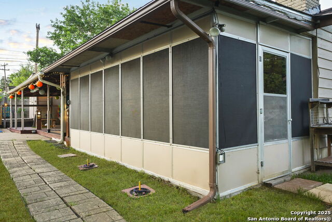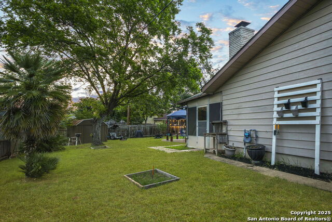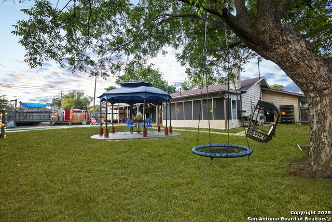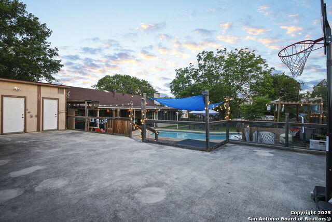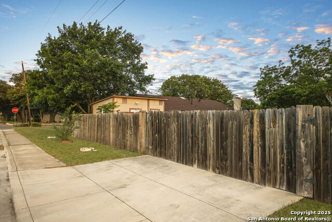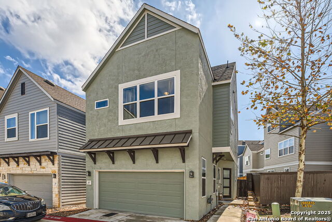5501 Merkens Dr, San Antonio, TX 78240
Property Photos
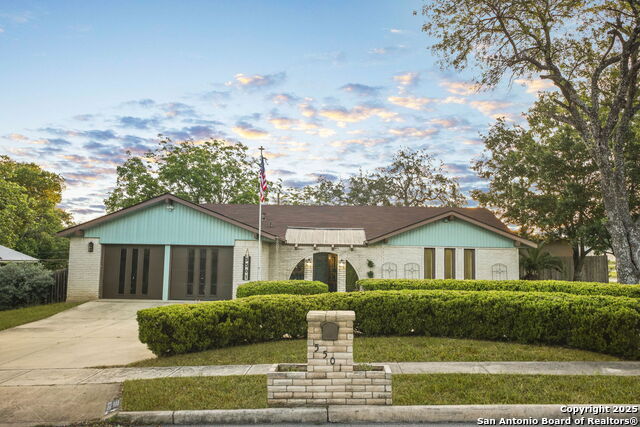
Would you like to sell your home before you purchase this one?
Priced at Only: $355,000
For more Information Call:
Address: 5501 Merkens Dr, San Antonio, TX 78240
Property Location and Similar Properties
- MLS#: 1867161 ( Single Residential )
- Street Address: 5501 Merkens Dr
- Viewed: 2
- Price: $355,000
- Price sqft: $223
- Waterfront: No
- Year Built: 1968
- Bldg sqft: 1589
- Bedrooms: 4
- Total Baths: 3
- Full Baths: 3
- Garage / Parking Spaces: 2
- Days On Market: 2
- Additional Information
- County: BEXAR
- City: San Antonio
- Zipcode: 78240
- Subdivision: Oakhills Terrace Bexar Count
- District: Northside
- Elementary School: Oak Hills Terrace
- Middle School: Neff Pat
- High School: Marshall
- Provided by: Real Broker, LLC
- Contact: Carlos Mendoza
- (210) 445-1384

- DMCA Notice
-
DescriptionNestled on a corner lot studded with a mix of young and mature trees, this one of a kind home delivers the ideal blend of lifestyle, comfort, and outdoor living. Whether you're hosting guests or enjoying some "me" time, the thoughtfully designed layout offers a multitude of spaces for gathering or unwinding. Step through the private gated front patio perfect for morning coffee and a breath of fresh air. Inside, you're welcomed by a bright and open floor plan featuring a dining space by the kitchen, multiple living areas; featuring a cozy fireplace in the living room and a sunroom ideal for family gatherings or quiet moments. At the heart of the home lies a delightful kitchen, featuring granite countertops, breakfast bar, stainless steel appliances including gas cooking, and plenty of space to entertain or cook with ease. A versatile bonus room offers endless possibilities as a game room, media room, or flex space tailored to your lifestyle. Conveniently, the laundry/utility room is located indoors, complete with additional storage room. The primary suite features two walk in closets, sitting space, and en suite bath featuring a walk in shower and quartz vanity. Step outside into your own privately fenced oasis, with a sparkling pool, covered patio deck, gazebo, outdoor prep station with sink, and a cabana with outdoor shower, restroom, and storage. RV parking adds even more convenience to this incredible setup. Located just minutes from the Medical Center, shopping, restaurants, movie theater, and easy access to 410, IH 10, and Wurzbach Parkway.
Payment Calculator
- Principal & Interest -
- Property Tax $
- Home Insurance $
- HOA Fees $
- Monthly -
Features
Building and Construction
- Apprx Age: 57
- Builder Name: Unknown
- Construction: Pre-Owned
- Exterior Features: Brick, Siding
- Floor: Ceramic Tile, Laminate
- Foundation: Slab
- Kitchen Length: 15
- Other Structures: Gazebo, Outbuilding, Storage
- Roof: Composition
- Source Sqft: Appsl Dist
Land Information
- Lot Description: Corner, 1/4 - 1/2 Acre
- Lot Improvements: Street Paved, Curbs, Sidewalks
School Information
- Elementary School: Oak Hills Terrace
- High School: Marshall
- Middle School: Neff Pat
- School District: Northside
Garage and Parking
- Garage Parking: Two Car Garage, Converted Garage
Eco-Communities
- Water/Sewer: Water System, Sewer System, City
Utilities
- Air Conditioning: One Central, One Window/Wall
- Fireplace: One, Family Room, Wood Burning
- Heating Fuel: Natural Gas
- Heating: Central, 1 Unit
- Utility Supplier Elec: City
- Utility Supplier Water: SAWS
- Window Coverings: Some Remain
Amenities
- Neighborhood Amenities: None
Finance and Tax Information
- Home Owners Association Mandatory: None
- Total Tax: 6647.58
Other Features
- Block: 20
- Contract: Exclusive Right To Sell
- Instdir: Head west on I-410 W, exit 13A toward Texas 421 Spur/Bandera Rd, right onto Kenwick St, right onto Joiner Dr, left onto Evers Rd, right onto Wurzbach Rd, left onto Merkens Dr.
- Interior Features: Two Living Area, Eat-In Kitchen, Two Eating Areas, Breakfast Bar, Walk-In Pantry, Florida Room, Laundry Main Level, Laundry Room, Walk in Closets
- Legal Desc Lot: 16
- Legal Description: NCB 14640 BLK 20 LOT 16
- Occupancy: Vacant
- Ph To Show: (210) 222-2227
- Possession: Closing/Funding
- Style: One Story
Owner Information
- Owner Lrealreb: No
Similar Properties
Nearby Subdivisions
Alamo Farmsteads
Alamo Farmsteads Ns
Apple Creek
Avalon
Bluffs At Westchase
Canterfield
Country View
Country View Village
Cypress Hollow
Cypress Trails
Eckert Crossing
Eckhart Condominium
Eckhert Crossing
Elmridge
Enclave Of Rustic Oaks
Forest Meadows Ns
French Creek Village
Glen Heather
Kenton Place
Kenton Place Ii Ns
Kenton Place Two
Laurel Hills
Leon Valley
Lincoln Park
Lochwood Estates
Lost Oaks
Marshall Meadows
Mount Laurel
Oak Bluff
Oak Hills Terrace
Oakhills Terrace - Bexar Count
Oakland Estates
Oaks Of French Creek
Pavona Place
Pembroke Forest
Pembroke Village
Pheasant Creek
Prue Bend
Retreat At Oak Hills
Rockwell Village
Rowley Gardens
Stoney Farms
Summerwood
Terra View Townhomes
The Enclave At Whitby
The Preserve @ Research Enclav
The Village At Rusti
Verde Hills
Villamanta
Villamanta Condominiums
Villas At Roanoke
Westchase
Westfield
Whisper Creek
Whitby
Wildwood
Wildwood One

- Antonio Ramirez
- Premier Realty Group
- Mobile: 210.557.7546
- Mobile: 210.557.7546
- tonyramirezrealtorsa@gmail.com



