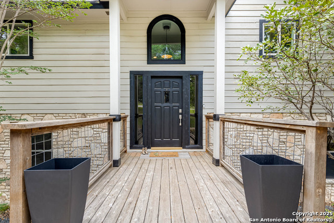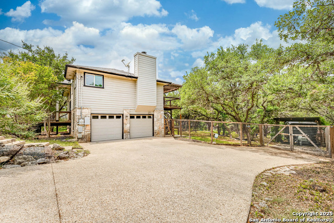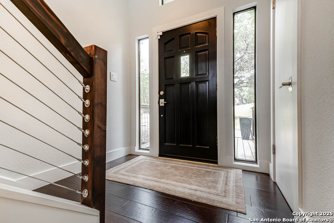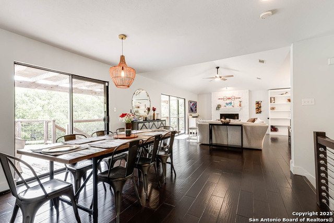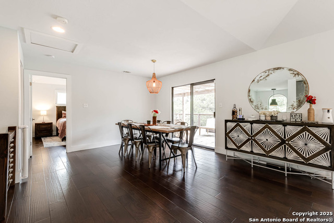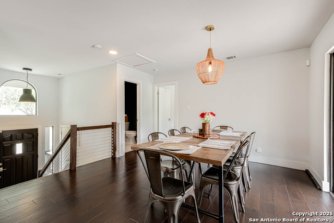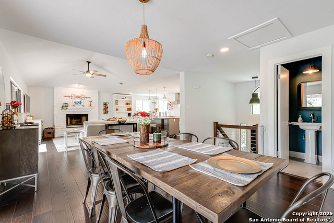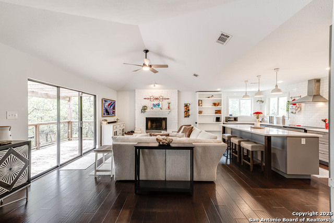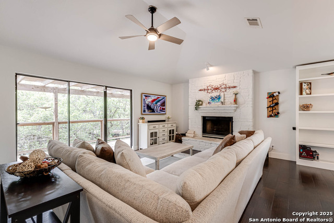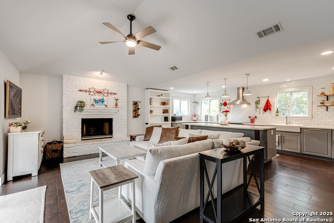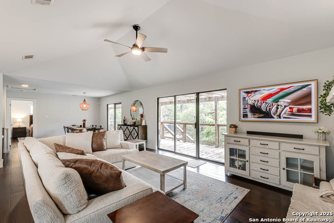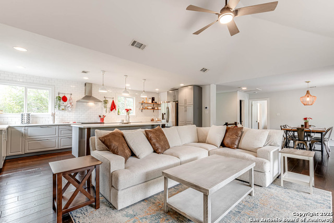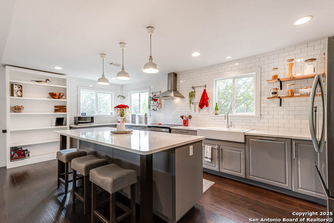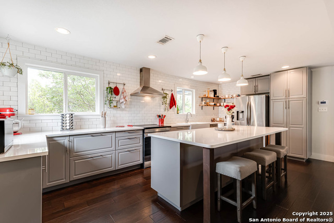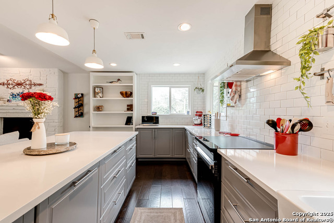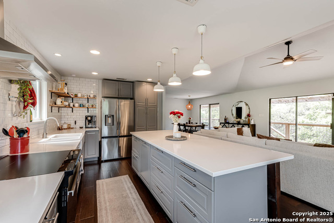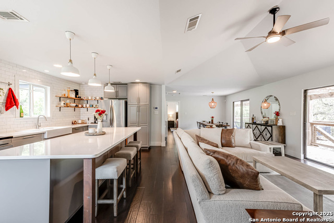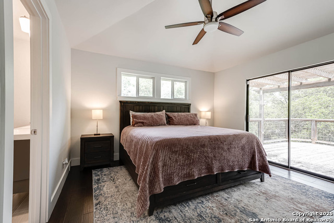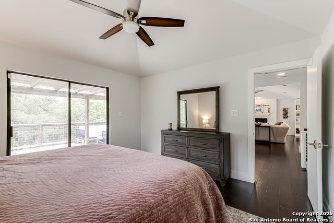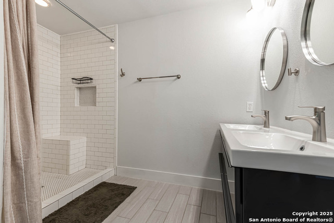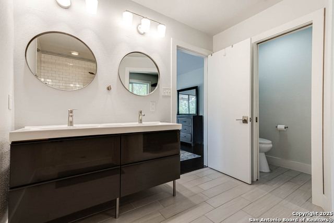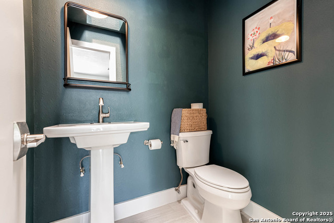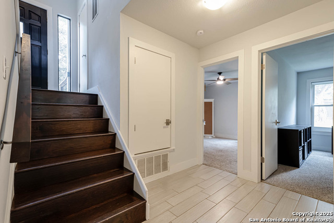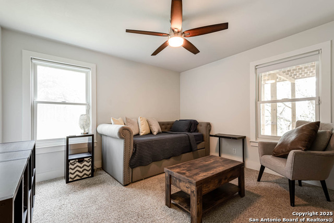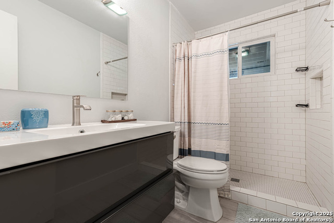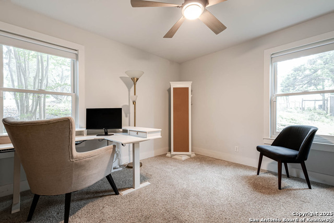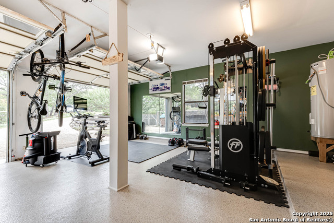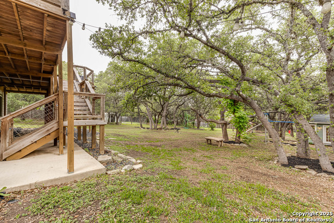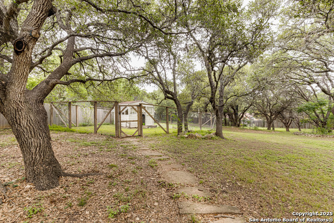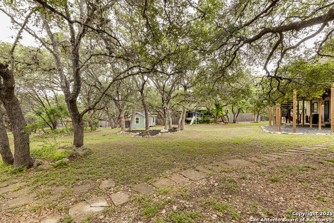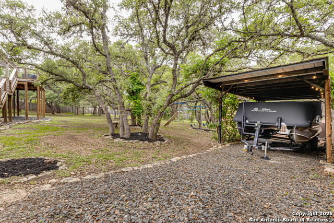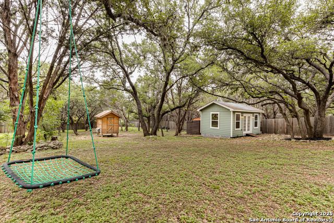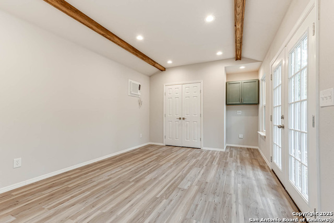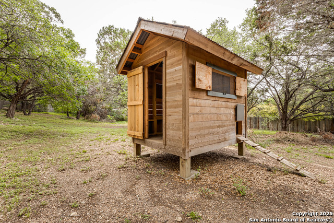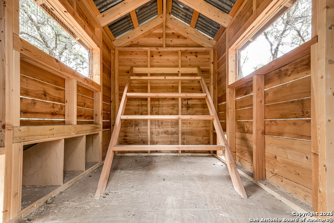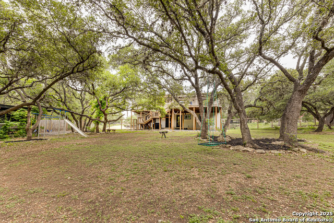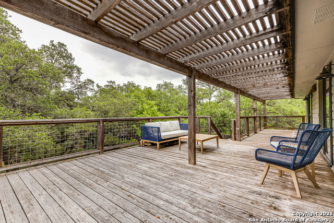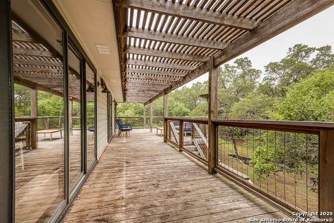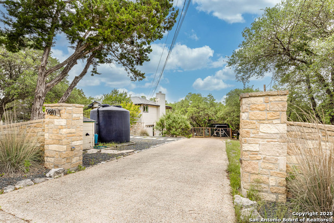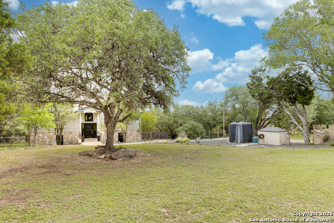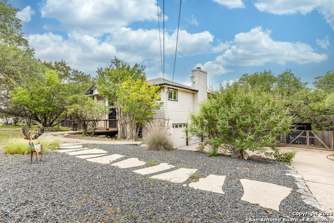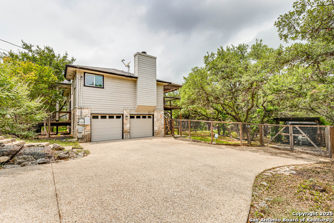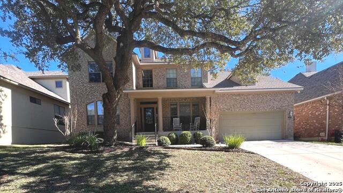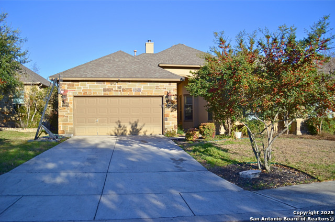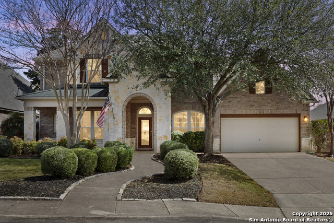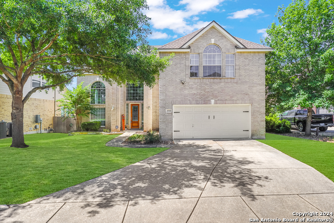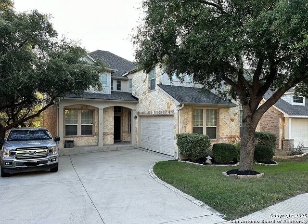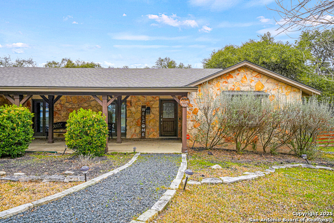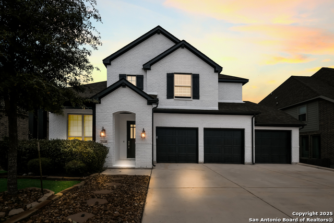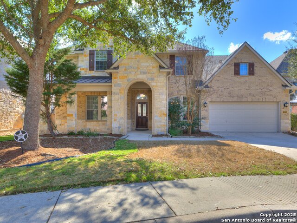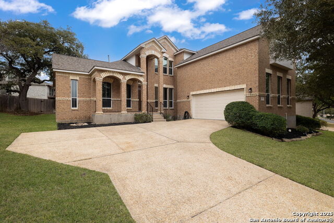9811 Rebel Queen, San Antonio, TX 78255
Property Photos
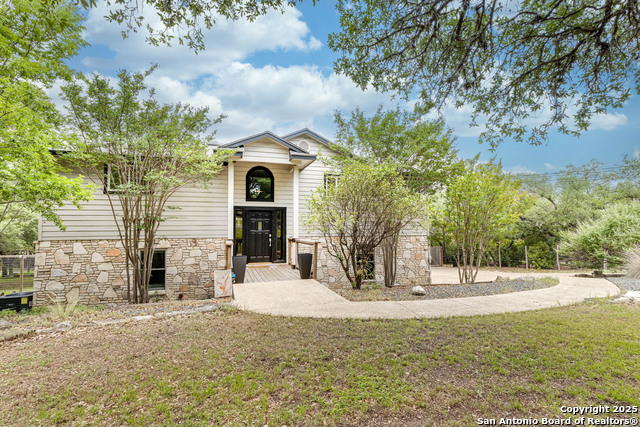
Would you like to sell your home before you purchase this one?
Priced at Only: $529,900
For more Information Call:
Address: 9811 Rebel Queen, San Antonio, TX 78255
Property Location and Similar Properties
- MLS#: 1866812 ( Single Residential )
- Street Address: 9811 Rebel Queen
- Viewed: 1
- Price: $529,900
- Price sqft: $257
- Waterfront: No
- Year Built: 1986
- Bldg sqft: 2065
- Bedrooms: 3
- Total Baths: 3
- Full Baths: 2
- 1/2 Baths: 1
- Garage / Parking Spaces: 2
- Days On Market: 4
- Additional Information
- County: BEXAR
- City: San Antonio
- Zipcode: 78255
- Subdivision: Serene Hills
- District: Northside
- Elementary School: Sara B McAndrew
- Middle School: Rawlinson
- High School: Clark
- Provided by: Houstonian Realty LLC
- Contact: Dee Simpson
- (281) 330-7219

- DMCA Notice
-
DescriptionWelcome to your dream home in the tranquil setting of Serene Hills, where an artist's retreat meets contemporary living. This meticulously kept split level residence is nestled on nearly an acre of land, offering privacy and breathtaking hill country views. The main level features an open concept design with a modern kitchen, dining area, and family room with a stone fireplace and wall of windows. The primary bedroom has deck access, a dual sink vanity, walk in closet, and updated shower. Downstairs, find two bedrooms, a guest bath, and a mud room with outside access. Exterior highlights include a fully fenced .91 acre lot, private well, septic system, RV/boat parking, chicken coop, storage sheds, and greenhouse. Both decks have been expanded and replaced, providing ideal outdoor spaces. New HVAC, water heater, well pump, windows, flooring, blown insulation and MORE! Located minutes from IH10 access, shopping at Leon Springs & Dominion Crossing, La Cantera, & the RIM, HEB grocery store, & downtown Boerne, & zoned to NISD schools. This home offers the perfect blend of convenience and tranquility.
Payment Calculator
- Principal & Interest -
- Property Tax $
- Home Insurance $
- HOA Fees $
- Monthly -
Features
Building and Construction
- Apprx Age: 39
- Builder Name: UNKNOWN
- Construction: Pre-Owned
- Exterior Features: Siding, Rock/Stone Veneer
- Floor: Carpeting, Ceramic Tile, Wood
- Foundation: Slab
- Kitchen Length: 21
- Other Structures: RV/Boat Storage, Shed(s)
- Roof: Composition
- Source Sqft: Bldr Plans
Land Information
- Lot Description: 1/2-1 Acre, Wooded, Mature Trees (ext feat)
- Lot Improvements: Street Paved, Asphalt
School Information
- Elementary School: Sara B McAndrew
- High School: Clark
- Middle School: Rawlinson
- School District: Northside
Garage and Parking
- Garage Parking: Two Car Garage, Attached, Side Entry
Eco-Communities
- Energy Efficiency: Foam Insulation, Ceiling Fans
- Water/Sewer: Private Well, Septic
Utilities
- Air Conditioning: One Central
- Fireplace: One, Living Room, Wood Burning
- Heating Fuel: Electric
- Heating: Central
- Utility Supplier Elec: Electric CPS
- Window Coverings: All Remain
Amenities
- Neighborhood Amenities: None
Finance and Tax Information
- Home Faces: South
- Home Owners Association Fee: 40
- Home Owners Association Frequency: Annually
- Home Owners Association Mandatory: Mandatory
- Home Owners Association Name: SERENE Y SCENIC HILLS HOA
- Total Tax: 7822
Rental Information
- Currently Being Leased: No
Other Features
- Accessibility: 2+ Access Exits, Int Door Opening 32"+, Ext Door Opening 36"+, 36 inch or more wide halls, Doors-Pocket, Doors-Swing-In, Doors w/Lever Handles
- Contract: Exclusive Right To Sell
- Instdir: From DT SA: Take I10W/US87N (El Paso) - Exit 551 Boerne Stage Rd/Leon Spgs - Left on Frontage Rd - Left on Boerne Stage Rd - Continue straight on Toutant Beauregard Rd - Right on Serene Hills Dr - Right on Dull Knife Trail - Left onto Rebel Queen Ct
- Interior Features: One Living Area, Separate Dining Room, Eat-In Kitchen, Two Eating Areas, Island Kitchen, Breakfast Bar, Utility Room Inside, 1st Floor Lvl/No Steps, High Ceilings, Open Floor Plan, Skylights, High Speed Internet, Laundry Room, Walk in Closets, Attic - Attic Fan
- Legal Description: CB 4687A Blk 8 Lot 4
- Occupancy: Owner
- Ph To Show: (210) 222-2227
- Possession: Closing/Funding
- Style: Two Story, Split Level, Contemporary
Owner Information
- Owner Lrealreb: No
Similar Properties
Nearby Subdivisions
Altair
Cantera Hills
Cantera Manor Enclave
Canyons At Scenic Loop
Clearwater Ranch
Cross Mountain Ranch
Grandview
Heights At Two Creeks
Hills And Dales
Hills_and_dales
Ih10 North West / Northside Bo
Maverick Springs
Moss Brook Estates
Red Robin
Reserve At Sonoma Verde
River Rock Ranch
River Rock Ranch Un 5 Pud
River Rock Ranch Ut1
Scenic Hills Estates
Scenic Oaks
Serene Hills
Serene Hills Estates
Sonoma Mesa
Sonoma Ranch
Sonoma Verde
Springs At Boerne Stage
Stage Run
Stagecoach Hills
Terra Mont
The Canyons At Scenic Loop
The Palmira
The Ridge @ Sonoma Verde
Two Creeks
Two Creeks Area 3
Vistas At Sonoma
Walnut Pass
Westbrook I
Westbrook Ii
Western Hills

- Antonio Ramirez
- Premier Realty Group
- Mobile: 210.557.7546
- Mobile: 210.557.7546
- tonyramirezrealtorsa@gmail.com



