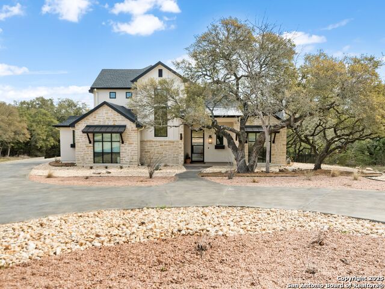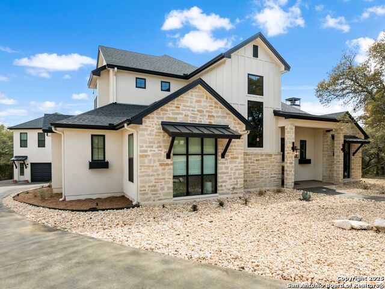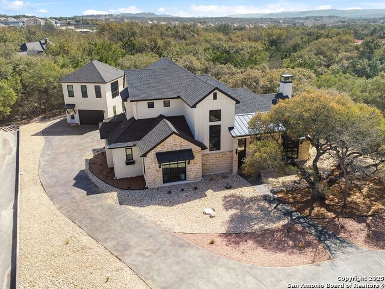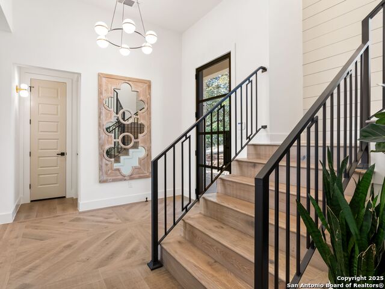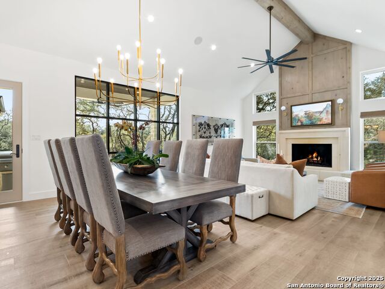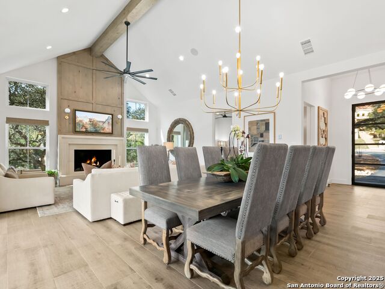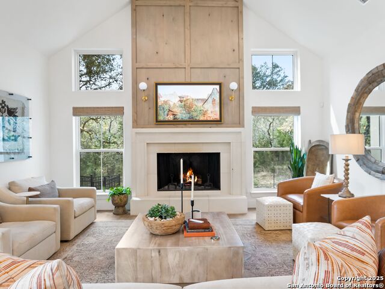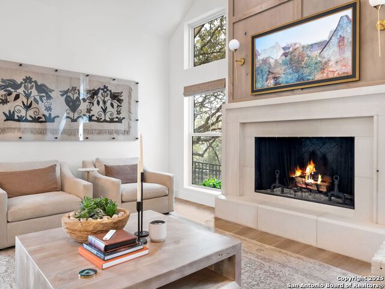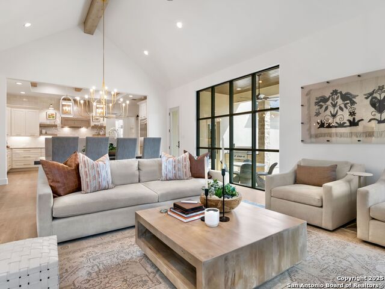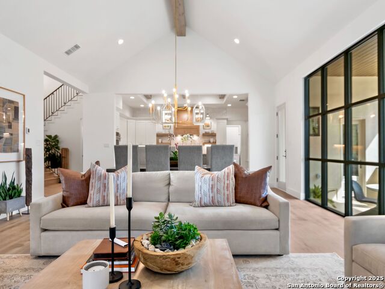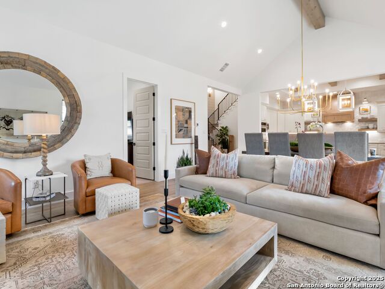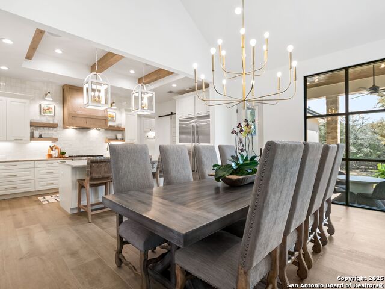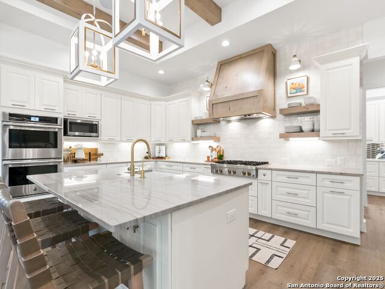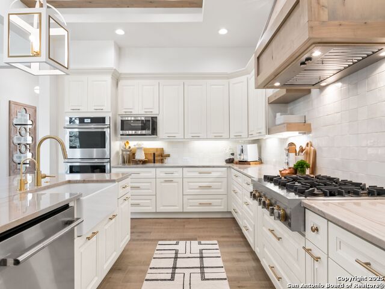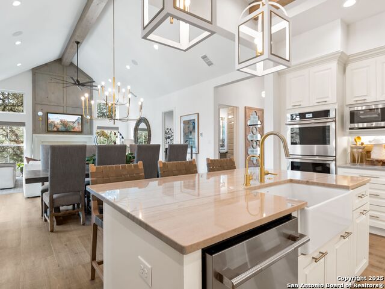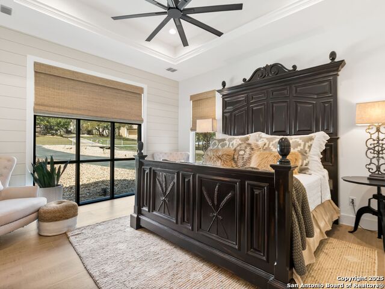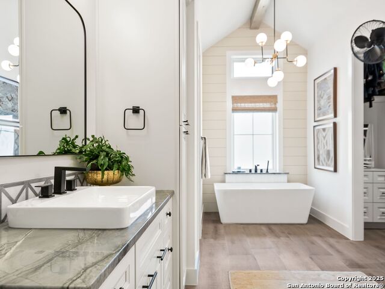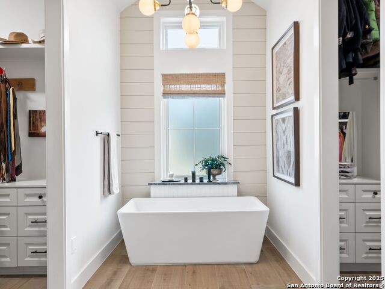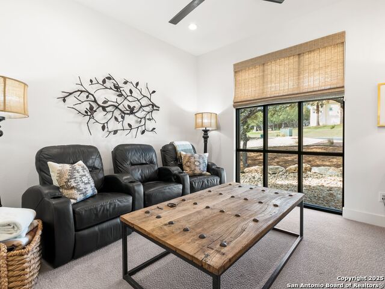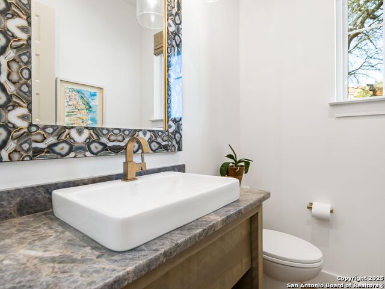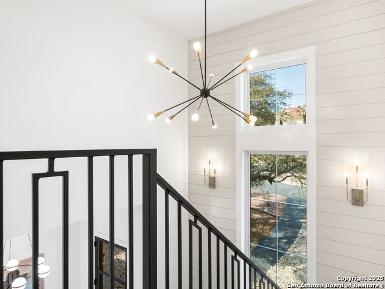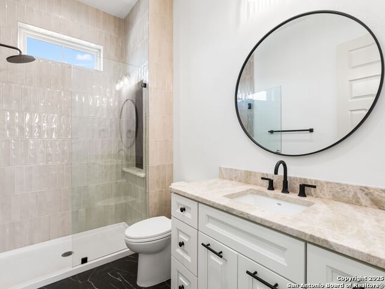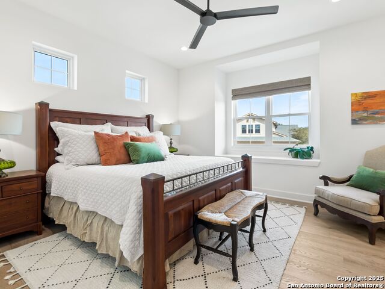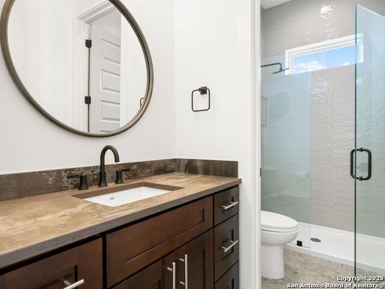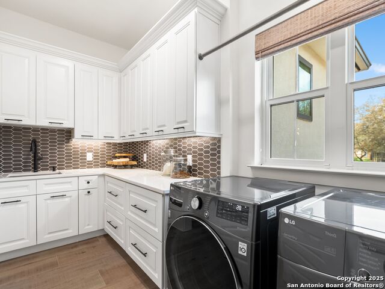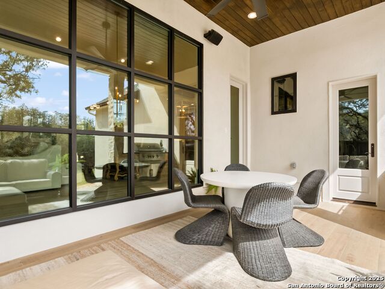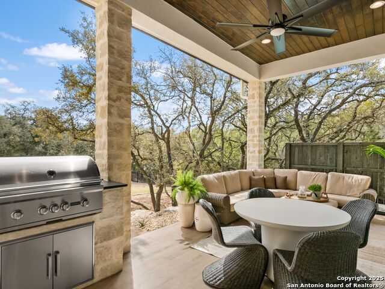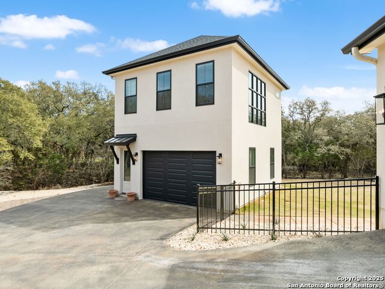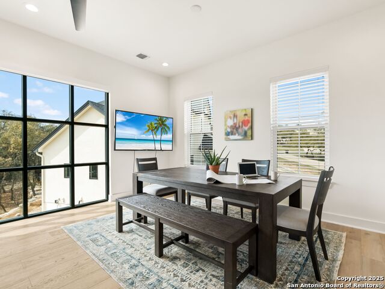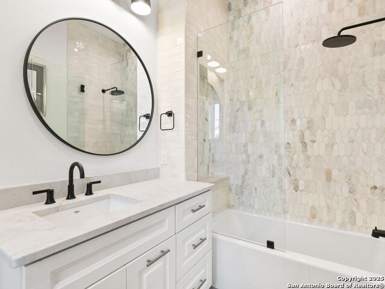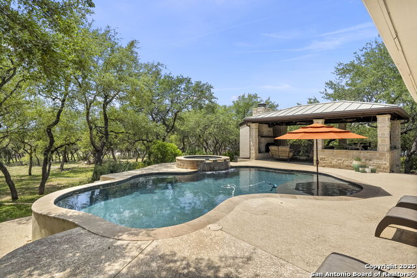8030 Colonial Woods, Boerne, TX 78015
Property Photos
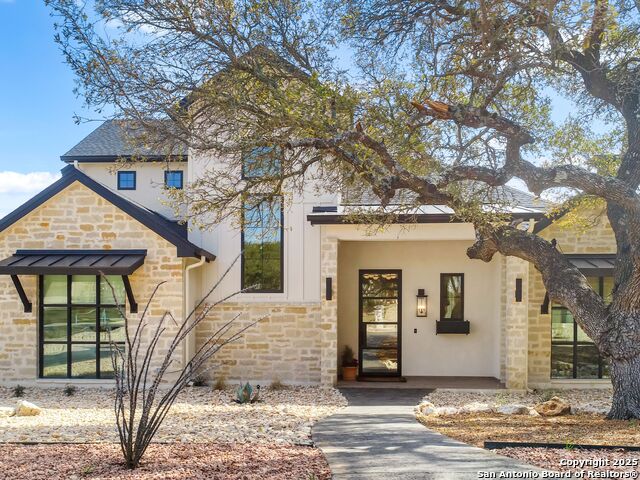
Would you like to sell your home before you purchase this one?
Priced at Only: $1,200,000
For more Information Call:
Address: 8030 Colonial Woods, Boerne, TX 78015
Property Location and Similar Properties
- MLS#: 1866547 ( Single Residential )
- Street Address: 8030 Colonial Woods
- Viewed: 1
- Price: $1,200,000
- Price sqft: $343
- Waterfront: No
- Year Built: 2022
- Bldg sqft: 3500
- Bedrooms: 4
- Total Baths: 5
- Full Baths: 4
- 1/2 Baths: 1
- Garage / Parking Spaces: 3
- Days On Market: 4
- Additional Information
- County: KENDALL
- City: Boerne
- Zipcode: 78015
- Subdivision: Village Green
- District: Boerne
- Elementary School: Van Raub
- Middle School: Boerne Middle S
- High School: Champion
- Provided by: Kuper Sotheby's Int'l Realty
- Contact: Binkan Cinaroglu
- (210) 241-4550

- DMCA Notice
-
DescriptionA modern expression of Texas Hill Country living, this beautifully designed home offers expansive living spaces and warm, timeless character. Soaring cathedral ceilings and oversized windows flood the interior with natural light, creating a seamless connection between indoor comfort and outdoor serenity. The gourmet kitchen is thoughtfully appointed with custom solid wood cabinetry, an oversized vent hood, designer backsplash, and stainless steel appliances with gas cooking, combining form and function for everyday living and entertaining. The primary suite is a peaceful retreat, featuring a trayed ceiling, custom wood paneled accent wall, and a spa inspired bathroom filled with natural light. Dual closets offer extensive custom built ins, including a generous walk in space for elevated organization. Downstairs includes a dedicated media room, while upstairs, two spacious guest suites each offer private en suite bathrooms. The detached garage adds flexibility with a full bath, perfect for a home office, guest quarters, or creative studio. Outdoors, the oversized covered patio is designed for year round enjoyment, complete with wood paneled ceiling accents, a built in gas grill, all set on a .624 acre lot that provides exceptional privacy within the highly desired Village Green community.
Payment Calculator
- Principal & Interest -
- Property Tax $
- Home Insurance $
- HOA Fees $
- Monthly -
Features
Building and Construction
- Builder Name: Character House Homes
- Construction: Pre-Owned
- Exterior Features: 4 Sides Masonry, Stone/Rock, Stucco, Siding
- Floor: Carpeting, Ceramic Tile
- Foundation: Slab
- Kitchen Length: 19
- Roof: Composition
- Source Sqft: Bldr Plans
Land Information
- Lot Description: 1/2-1 Acre
- Lot Improvements: Street Paved, Curbs
School Information
- Elementary School: Van Raub
- High School: Champion
- Middle School: Boerne Middle S
- School District: Boerne
Garage and Parking
- Garage Parking: Three Car Garage, Detached, Attached, Side Entry, Oversized
Eco-Communities
- Water/Sewer: Water System, Aerobic Septic
Utilities
- Air Conditioning: Three+ Central
- Fireplace: One, Family Room
- Heating Fuel: Natural Gas
- Heating: Central
- Utility Supplier Elec: CPS
- Utility Supplier Gas: Grey Forest
- Utility Supplier Grbge: Waste Connec
- Utility Supplier Sewer: Septic
- Utility Supplier Water: SAWS
- Window Coverings: All Remain
Amenities
- Neighborhood Amenities: Controlled Access
Finance and Tax Information
- Home Owners Association Fee: 286
- Home Owners Association Frequency: Quarterly
- Home Owners Association Mandatory: Mandatory
- Home Owners Association Name: VILLAGE GREEN HOMEOWNER'S ASSOCIATION
- Total Tax: 15173
Other Features
- Block: 12
- Contract: Exclusive Right To Sell
- Instdir: Take exit 548 from I-10 E, continue on the frontage road, then turn onto Woodland Green and follow to Colonial Woods.
- Interior Features: One Living Area, Liv/Din Combo, Island Kitchen, Breakfast Bar, Walk-In Pantry, Media Room, Utility Room Inside, High Ceilings, Open Floor Plan, Cable TV Available, High Speed Internet
- Legal Desc Lot: 59
- Legal Description: Cb 4709G Blk 12 Lot 59 Village Green Subd Ut-3 Pud
- Occupancy: Owner
- Ph To Show: 210.222.2227
- Possession: Closing/Funding
- Style: Two Story, Contemporary, Texas Hill Country
Owner Information
- Owner Lrealreb: No
Similar Properties
Nearby Subdivisions
Arbors At Fair Oaks
Boerne Hollow
Cibolo Ridge Estates
Cielo Ranch
Deer Meadow Estates
Elkhorn Ridge
Enclave
Fair Oaks Ranch
Fair Oaks-golf
Fallbrook - Bexar County
Front Gate
Hills Of Cielo-ranch
Kendall Pointe
Lost Creek
Lost Creek Ranch
Mirabel
N/a
Napa Oaks
Overlook At Cielo-ranch
Presidio Of Lost Creek
Reserve At Old Fredericksburg
Ridge Creek
Sablechase
Southglen
Stone Creek
Stone Creek Ranch
Stonehaven Enclave
The Bluffs Of Lost Creek
The Homestead
The Woods At Fair Oaks
Trailside At Fair Oaks Ranch
Village Green
Woodland Ranch Estates

- Antonio Ramirez
- Premier Realty Group
- Mobile: 210.557.7546
- Mobile: 210.557.7546
- tonyramirezrealtorsa@gmail.com



