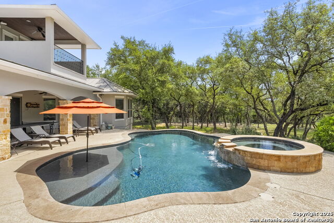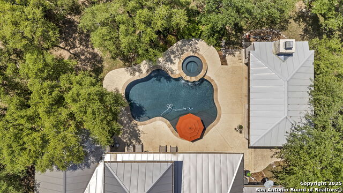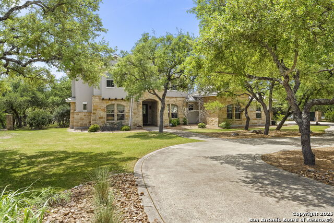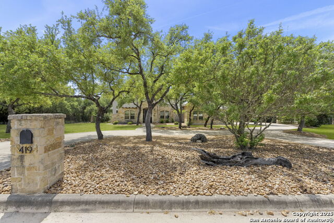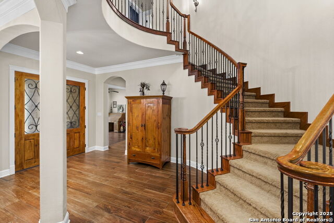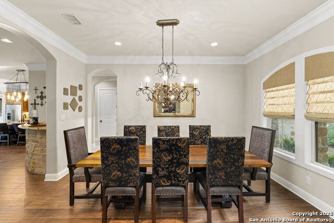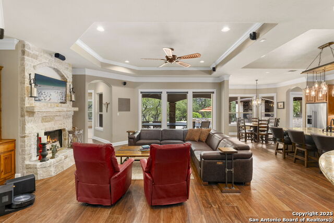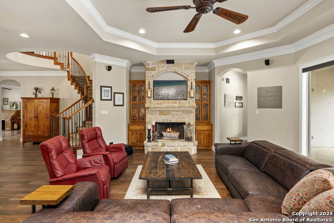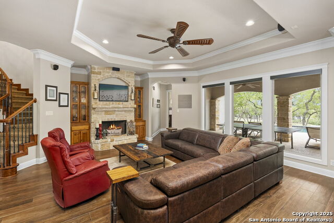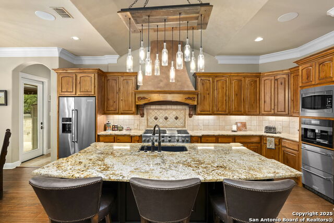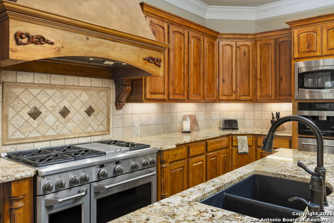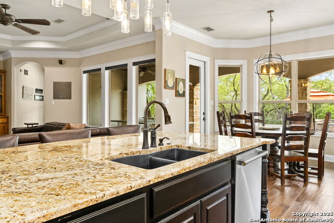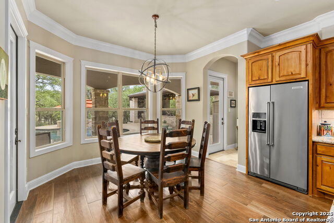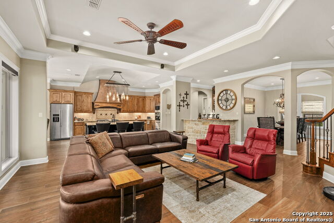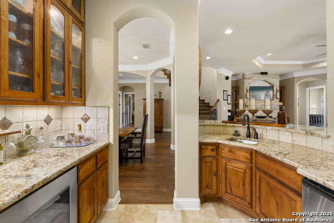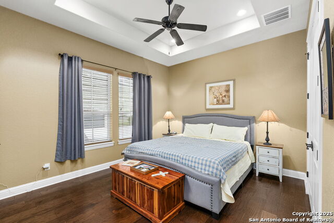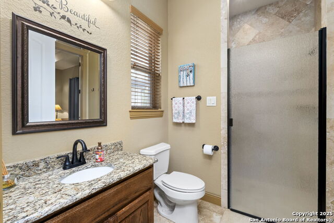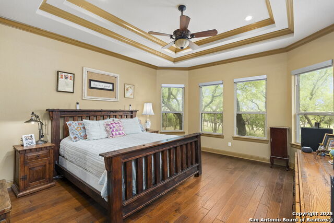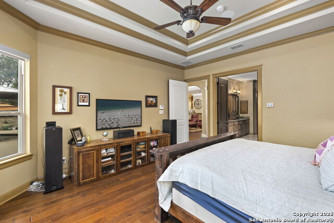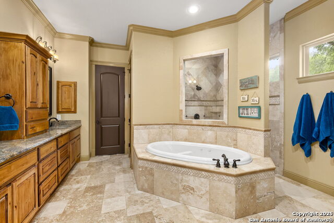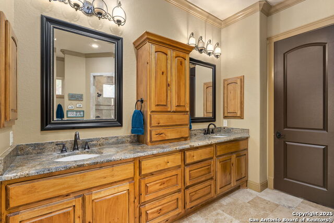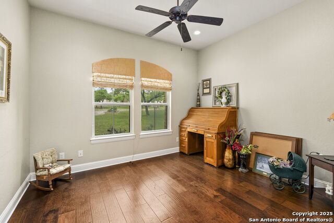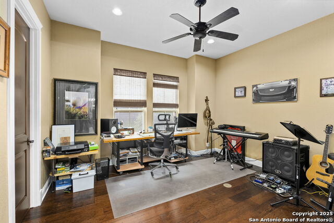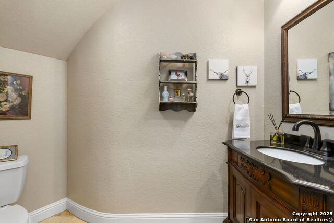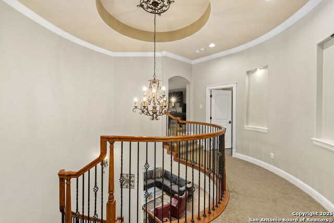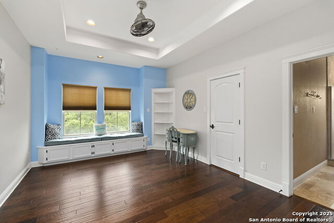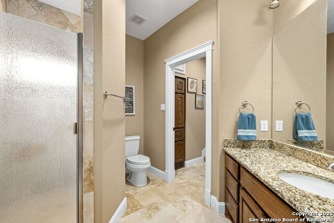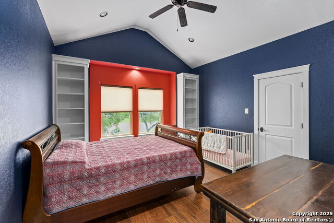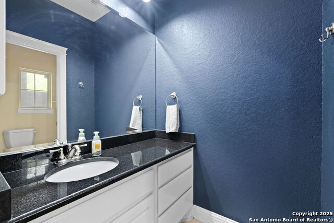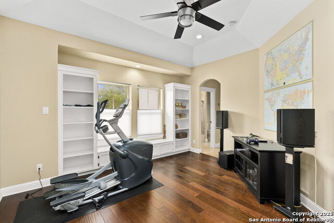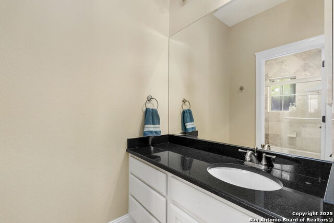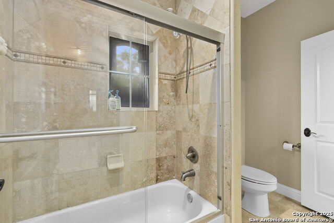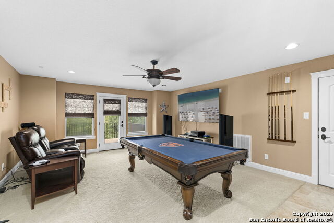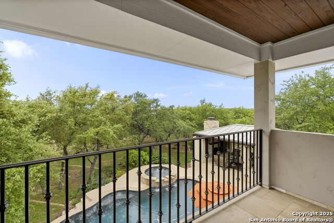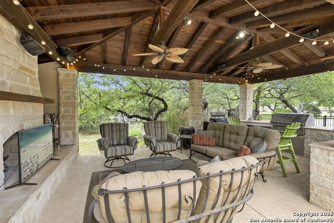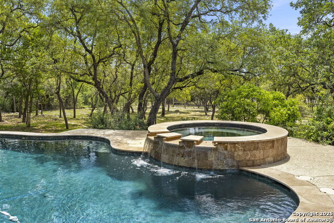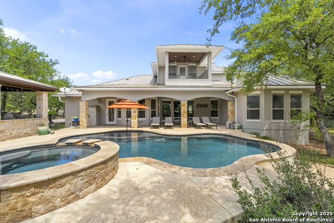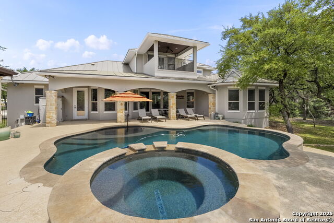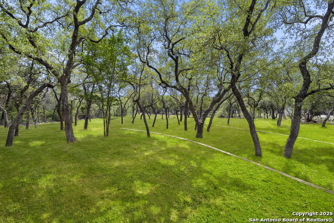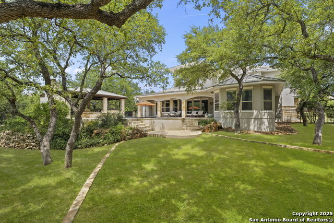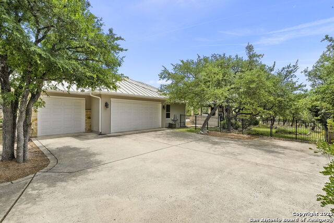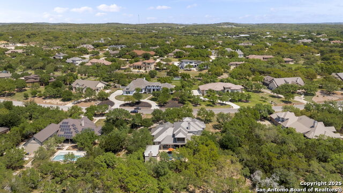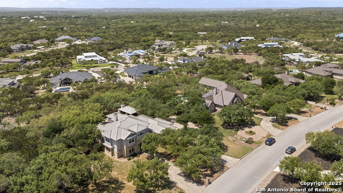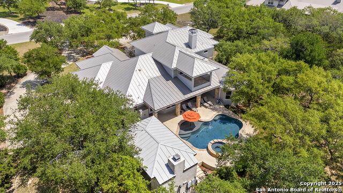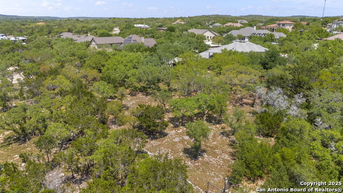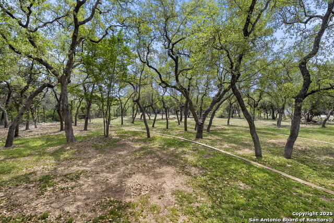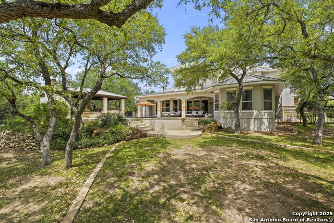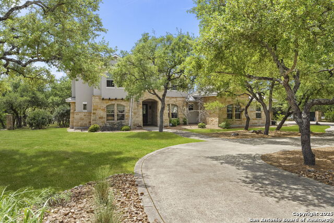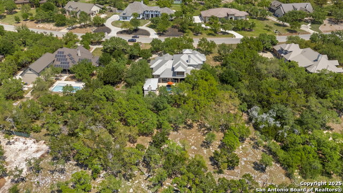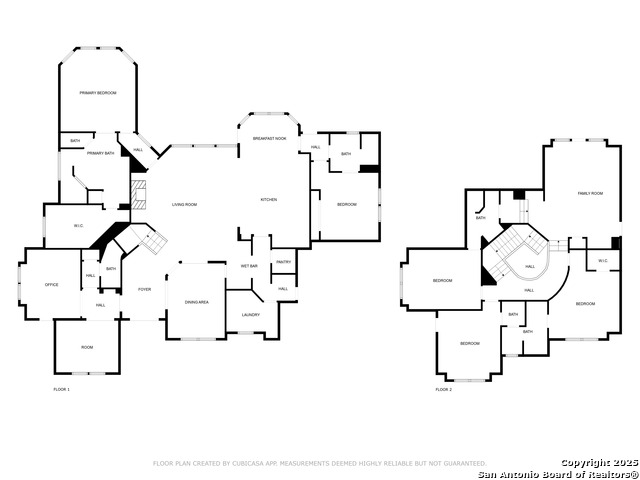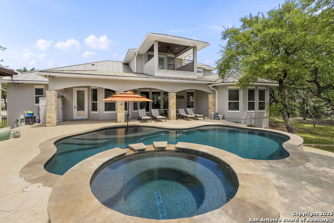419 Ranch Pass, Boerne, TX 78015
Property Photos
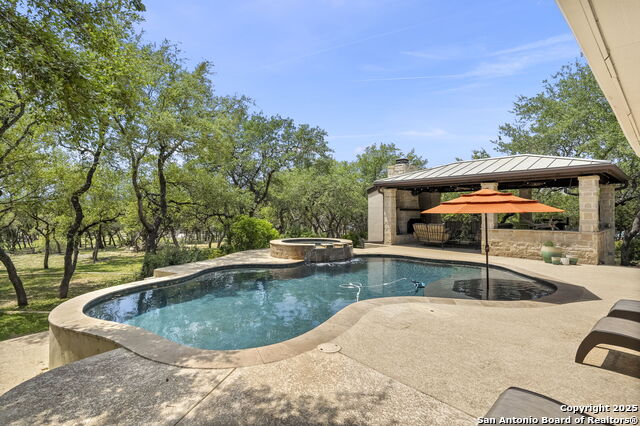
Would you like to sell your home before you purchase this one?
Priced at Only: $1,275,000
For more Information Call:
Address: 419 Ranch Pass, Boerne, TX 78015
Property Location and Similar Properties
- MLS#: 1861677 ( Single Residential )
- Street Address: 419 Ranch Pass
- Viewed: 127
- Price: $1,275,000
- Price sqft: $254
- Waterfront: No
- Year Built: 2009
- Bldg sqft: 5019
- Bedrooms: 5
- Total Baths: 5
- Full Baths: 4
- 1/2 Baths: 1
- Garage / Parking Spaces: 3
- Days On Market: 236
- Additional Information
- County: KENDALL
- City: Boerne
- Zipcode: 78015
- Subdivision: Stone Creek
- District: Boerne
- Elementary School: CIBOLO CREEK
- Middle School: Boerne S
- High School: Champion
- Provided by: Coldwell Banker D'Ann Harper
- Contact: Jo Helen Clark
- (210) 846-5558

- DMCA Notice
-
DescriptionLocated in the prestigious, gated community of Stone Creek Ranch, this exquisite Texas Hill Country home offers a rare combination of privacy, luxury, and thoughtful design. From the moment you arrive, you're greeted by a circular drive framed by mature trees and Hill Country charm. Inside, a grand entryway with a dramatic curved staircase sets the tone for the spacious, open concept living areas. The heart of the home is a chef's dream kitchen featuring a 6 burner gas stove, two beverage drawers and coffee maker. There is a large center island with granite countertops, and a walk in pantry. The primary suite is a sanctuary, complete with a spa style bath featuring a walk in shower, jetted tub, dual vanities, and generous closet space. A second bedroom suite downstairs is perfect for guests or multi generational living. Upstairs, you'll find three additional bedrooms and a game room, offering ample room for entertainment and relaxation. Step outside to your private backyard retreat with a covered patio, outdoor kitchen, and heated in ground pool and spa all surrounded by lush landscaping and privacy trees on your 1+ acre lot.
Payment Calculator
- Principal & Interest -
- Property Tax $
- Home Insurance $
- HOA Fees $
- Monthly -
Features
Building and Construction
- Apprx Age: 16
- Builder Name: JayVic by Jason Farias
- Construction: Pre-Owned
- Exterior Features: 4 Sides Masonry, Stone/Rock, Stucco
- Floor: Carpeting, Ceramic Tile, Wood
- Foundation: Slab
- Kitchen Length: 17
- Roof: Metal
- Source Sqft: Appsl Dist
Land Information
- Lot Description: County VIew, 1 - 2 Acres, Mature Trees (ext feat), Level
- Lot Improvements: Street Paved
School Information
- Elementary School: CIBOLO CREEK
- High School: Champion
- Middle School: Boerne Middle S
- School District: Boerne
Garage and Parking
- Garage Parking: Three Car Garage, Attached, Side Entry, Oversized
Eco-Communities
- Energy Efficiency: Double Pane Windows, Low E Windows, Ceiling Fans
- Green Features: Geo-Thermal HVAC, Drought Tolerant Plants
- Water/Sewer: Water System, Aerobic Septic
Utilities
- Air Conditioning: Other
- Fireplace: One, Living Room, Stone/Rock/Brick
- Heating Fuel: Electric
- Heating: Central
- Utility Supplier Elec: Pedernales
- Utility Supplier Gas: Propane
- Utility Supplier Grbge: Allied Waste
- Utility Supplier Other: GVTC
- Utility Supplier Sewer: Septic
- Utility Supplier Water: Fair Oaks
- Window Coverings: Some Remain
Amenities
- Neighborhood Amenities: Controlled Access, Pool, Clubhouse, Park/Playground
Finance and Tax Information
- Days On Market: 188
- Home Owners Association Fee 2: 130
- Home Owners Association Fee: 420
- Home Owners Association Frequency: Quarterly
- Home Owners Association Mandatory: Mandatory
- Home Owners Association Name: STONE CREEK RANCH
- Home Owners Association Name2: FAIR OAKS RANCH HOMEOWNERS ASSN.
- Home Owners Association Payment Frequency 2: Annually
- Total Tax: 23806
Rental Information
- Currently Being Leased: No
Other Features
- Accessibility: Int Door Opening 32"+, Ext Door Opening 36"+, Level Lot, Level Drive, First Floor Bath, Full Bath/Bed on 1st Flr, First Floor Bedroom, Stall Shower
- Contract: Exclusive Right To Sell
- Instdir: I-10 to Ralph Fair, L on Ammann Rd, L at Stone Creek Ranch entrance, Main Road is Ranch Pass. From Boerne take 46 E, R on Ammann Rd, R at Stone Creek Ranch entrance , Main Road is Ranch Pass
- Interior Features: Two Living Area, Separate Dining Room, Eat-In Kitchen, Two Eating Areas, Island Kitchen, Breakfast Bar, Walk-In Pantry, Study/Library, Game Room, Utility Room Inside, Secondary Bedroom Down, 1st Floor Lvl/No Steps, High Ceilings, Open Floor Plan, High Speed Internet
- Legal Desc Lot: 57
- Legal Description: Stone Creek Ranch Unit 1 Blk 6 Lot 57, 1.04 Acres
- Occupancy: Owner
- Ph To Show: 210-222-2227
- Possession: Closing/Funding
- Style: Two Story, Texas Hill Country
- Views: 127
Owner Information
- Owner Lrealreb: No
Similar Properties
Nearby Subdivisions
Arbors At Fair Oaks
Boerne Hollow
Camp Bullis/dominion
Cielo Ranch
Deer Meadow Estates
Elkhorn Ridge
Enclave
Fair Oaks Ranch
Fair Oaks Ranch Bexar Cnty Un
Fallbrook - Bexar County
Front Gate
Hills Of Cielo-ranch
Jackson Woods
Kendall Pointe
Lost Creek
Lost Creek Ranch
Mirabel
N/a
Napa Oaks
Overlook At Cielo-ranch
Presidio Of Lost Creek
Raintree Woods
Reserve At Old Fredericksburg
Ridge Creek
River Valley Fair Oaks Ranch
Sablechase
Southglen
Stone Creek
Stone Creek Ranch
Stonehaven Enclave
The Bluffs Of Lost Creek
The Homestead
The Woods At Fair Oaks
Village Green
Windermere

- Antonio Ramirez
- Premier Realty Group
- Mobile: 210.557.7546
- Mobile: 210.557.7546
- tonyramirezrealtorsa@gmail.com



