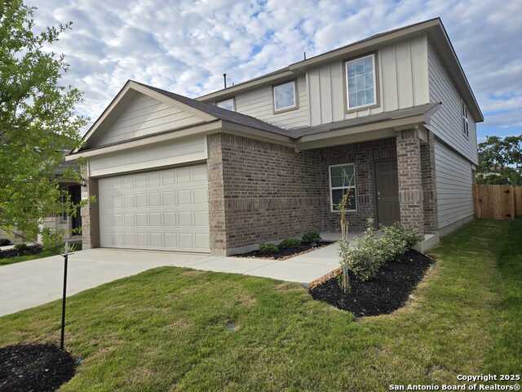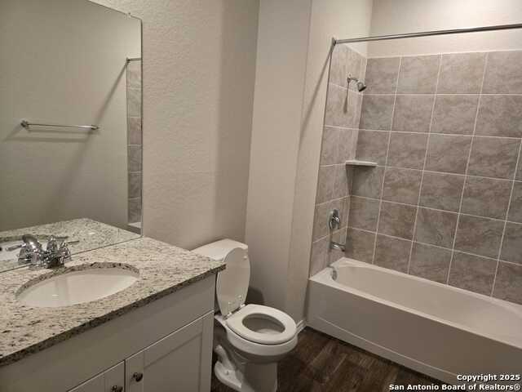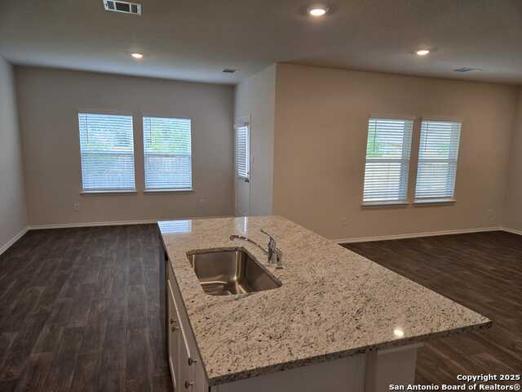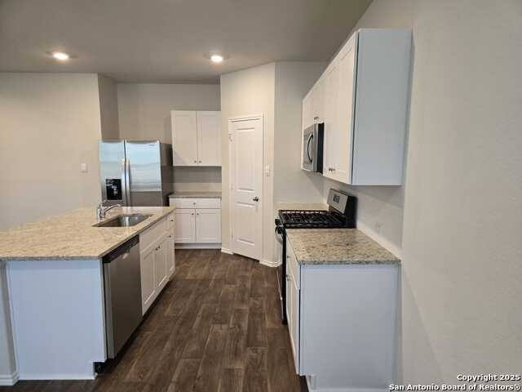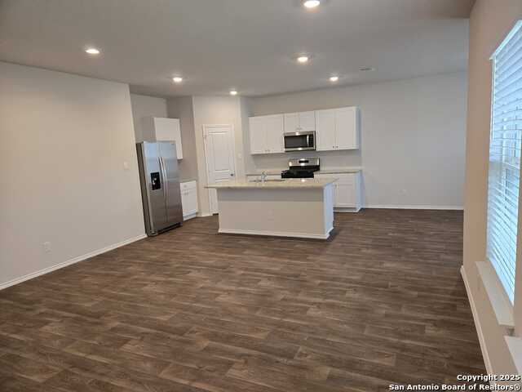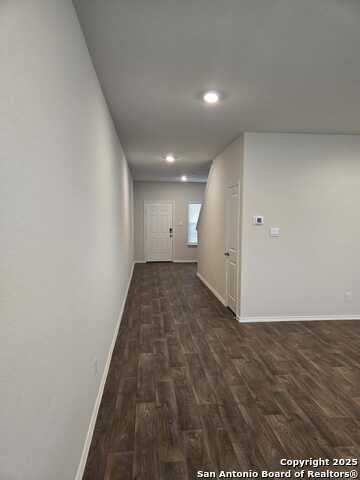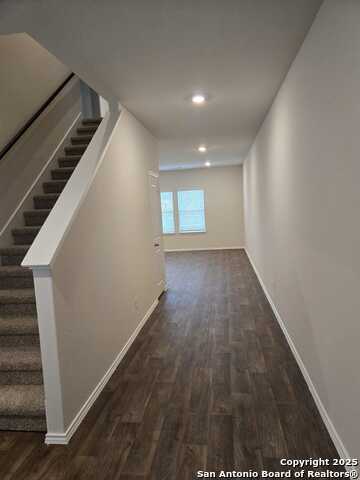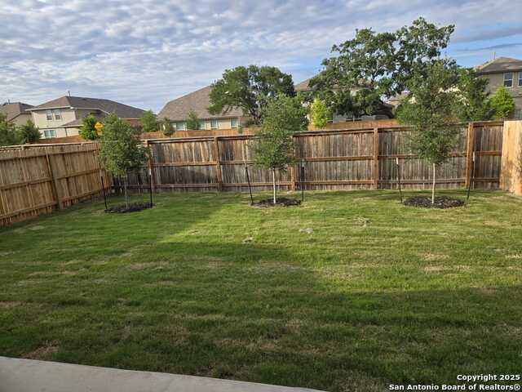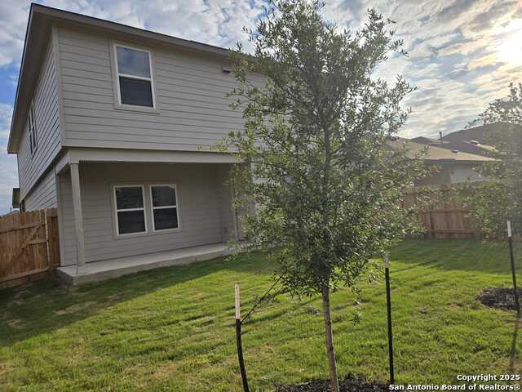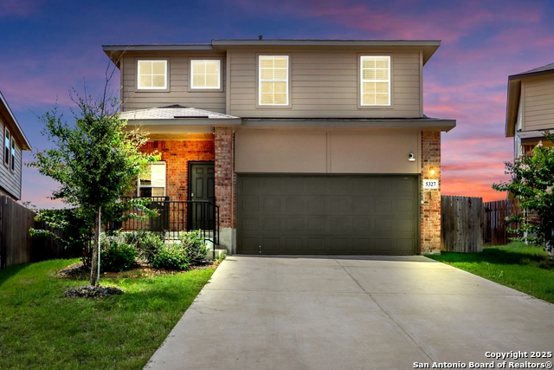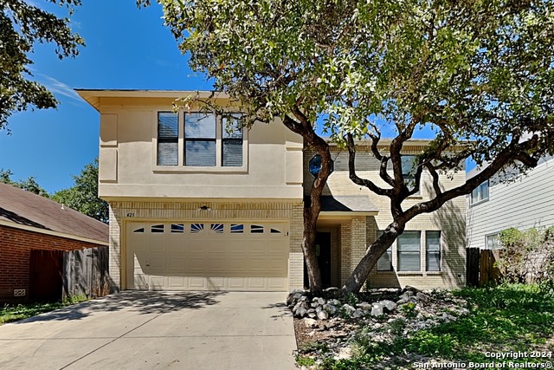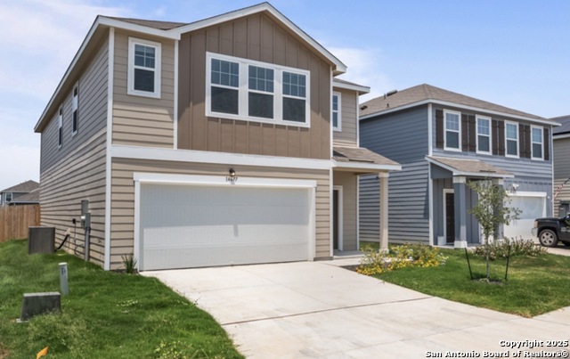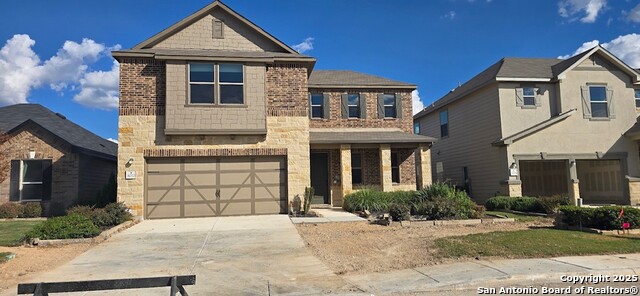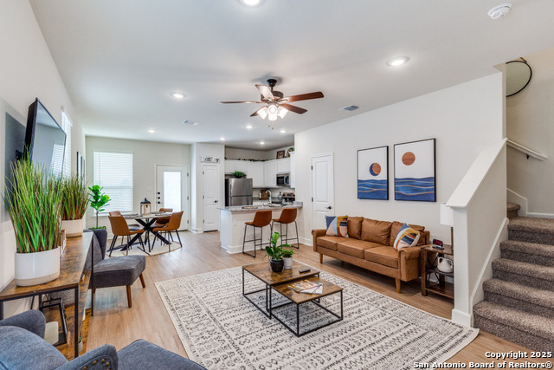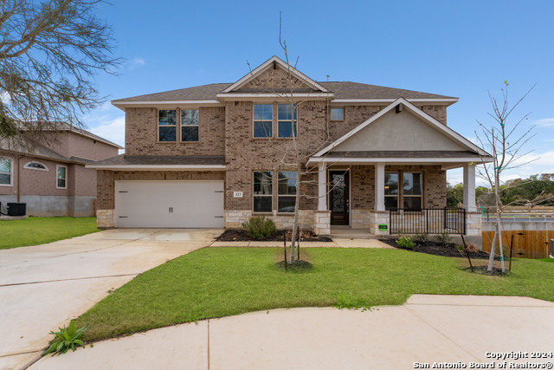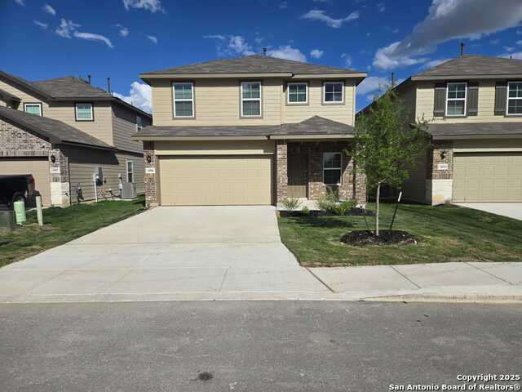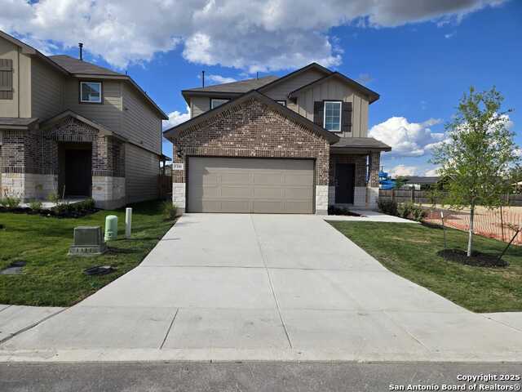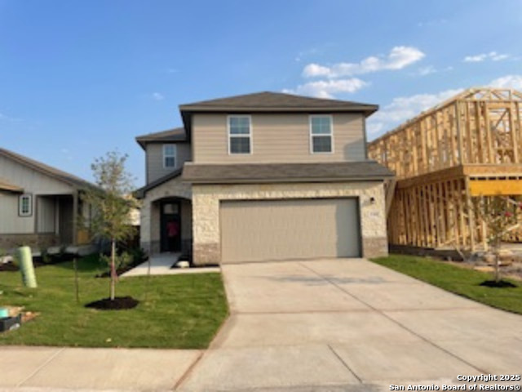5414 Concho Springs, San Antonio, TX 78253
Property Photos
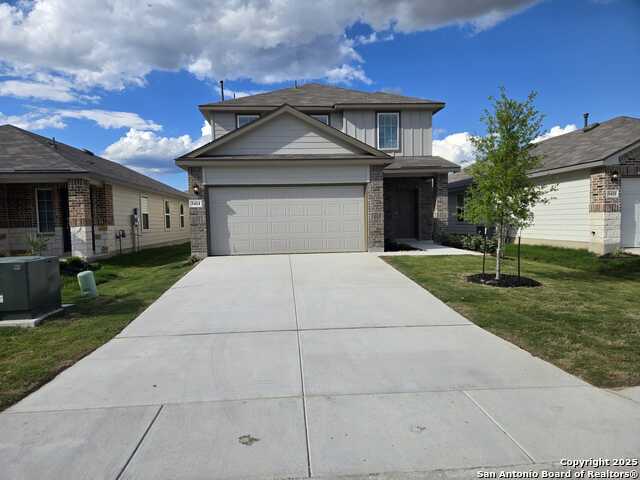
Would you like to sell your home before you purchase this one?
Priced at Only: $2,500
For more Information Call:
Address: 5414 Concho Springs, San Antonio, TX 78253
Property Location and Similar Properties
- MLS#: 1865766 ( Residential Rental )
- Street Address: 5414 Concho Springs
- Viewed: 88
- Price: $2,500
- Price sqft: $1
- Waterfront: No
- Year Built: 2024
- Bldg sqft: 2473
- Bedrooms: 4
- Total Baths: 3
- Full Baths: 3
- Days On Market: 223
- Additional Information
- County: BEXAR
- City: San Antonio
- Zipcode: 78253
- Subdivision: Riverstone Ut
- District: Northwest ISD
- Elementary School: Chumbley
- Middle School: Bernal
- High School: Harlan
- Provided by: Keller Williams City-View
- Contact: Ayodele Bodunde
- (678) 431-4175

- DMCA Notice
-
DescriptionStep inside The Nicole plan, a two story home featured in Riverstone at Westpointe in San Antonio, TX. Featuring 2 classic front exteriors, 4 bedrooms, 3 full baths and a 2 car garage, this floor plan is sure to turn heads. The Nicole offers 2473 square feet of comfortable living and includes a full bathroom and bedroom located right off the foyer that is perfect for guests. Continue down the hall to find an open concept plan with the family room opening to a gourmet kitchen and dining room. The kitchen includes granite counter tops, stainless steel appliances, shaker style cabinetry and a spacious corner pantry. A kitchen island overlooks the living room and includes a deep, single basin sink and a breakfast bar, perfect for fast mornings on the go. The wide, inviting staircase leads to a spacious game room, utility room, main bedroom suite, two secondary bedrooms with carpet flooring and spacious closets and third full bathroom. Your private main bedroom features an attached ensuite bathroom built with plenty of storage space, a walk in shower and a separate water closet for the toilet. The grand walk in closet is a stand out feature of The Nicole floor plan, complete with plenty of windows for natural lighting. Additional features of The Nicole include sheet vinyl flooring in entry, living room, and all wet areas, granite counter tops in all bathrooms, and full yard landscaping and irrigation. This home includes our HOME IS CONNECTED base package. Using one central hub that talks to all the devices in your home, you can control the lights, thermostat and locks, all from your cellular device.
Payment Calculator
- Principal & Interest -
- Property Tax $
- Home Insurance $
- HOA Fees $
- Monthly -
Features
Building and Construction
- Builder Name: DR HORTON
- Exterior Features: Brick
- Flooring: Ceramic Tile
- Foundation: Slab
- Kitchen Length: 13
- Roof: Wood Shingle/Shake
- Source Sqft: Appsl Dist
Land Information
- Lot Description: Over 1/2 - 1 Acre
School Information
- Elementary School: Chumbley Elementary
- High School: Harlan HS
- Middle School: Bernal
- School District: Northwest ISD
Garage and Parking
- Garage Parking: Two Car Garage
Eco-Communities
- Water/Sewer: Sewer System
Utilities
- Air Conditioning: One Central
- Fireplace: Not Applicable
- Heating: Central
- Recent Rehab: No
- Utility Supplier Elec: CPS
- Utility Supplier Gas: CPS
- Utility Supplier Sewer: SAWS
- Utility Supplier Water: SAWS
- Window Coverings: All Remain
Amenities
- Common Area Amenities: Clubhouse, Pool, Sauna, Exercise Room, Jogging Trail, Playground, BBQ/Picnic, Tennis Court, Bike Trails, Basketball Court, Volleyball Court
Finance and Tax Information
- Application Fee: 70
- Cleaning Deposit: 400
- Days On Market: 152
- Max Num Of Months: 24
- Pet Deposit: 400
- Security Deposit: 2600
Rental Information
- Rent Includes: Condo/HOA Fees
- Tenant Pays: Gas/Electric, Water/Sewer, Yard Maintenance, Garbage Pickup, Renters Insurance Required
Other Features
- Application Form: HTTPS://KW
- Apply At: HTTPS://KWCITYVIEW.QUICKL
- Instdir: FROM 1604...TAKE WISEMAN EXIT & TURN RIGHT ON WISEMAN. DRIVE APPROX. 2mi OUTSIDE LOOP 1604 WEST. RIGHT ON TALLEY ROAD. RIGHT ON FRIO RIVER RUN. LEFT ON FLINT PATH TO ARRIVE AT OUR NEW COMMUNITY..
- Interior Features: Two Living Area, Walk-In Pantry, Utility Room Inside, Secondary Bedroom Down, 1st Floor Lvl/No Steps, Laundry Upper Level, Laundry Room
- Legal Description: BLOCK 26_ LOT_130
- Min Num Of Months: 12
- Miscellaneous: As-Is
- Occupancy: Vacant
- Personal Checks Accepted: No
- Ph To Show: 2102222227
- Restrictions: Smoking Outside Only
- Salerent: For Rent
- Section 8 Qualified: No
- Style: Two Story
- Views: 88
Owner Information
- Owner Lrealreb: Yes
Similar Properties
Nearby Subdivisions
Alamo Ranch
Amanda Acres
Aston Park
Bear Creek
Bella Vista
Bison Ridge At Westpointe
Bluffs Of Westcreek
Caracol Creek
Castroville
Cobblestone
Covey Homes Westpointe
Falcon Landing
Fronterra At Westpointe - Bexa
Gramercy Village
Heights Of Westcreek
Hidden Oasis
Hiddes Oasis
Highpoint At Westcreek
Hill Country Retreat
Hunters Ranch
Landon Ridge
Landons Crossing
Meadow Village
Monticello Ranch
Morgan Heights
Morgan Meadows
Morgans Meadows
N/a
North San Antonio Hi
Northwest Rural/remains Ns/mv
Out Of Sa/bexar Co.
Pointe At Westcreek
Preserve At Culebra
Quail Meadow
Redbird Ranch
Riverstone
Riverstone At Westpointe
Riverstone-ut
Riverstone-ut (common)
Rolling Oaks
Rustic Oaks
Santa Maria At Alamo Ranch
Stevens Ranch
Stonebridge
Sundance Ridge
Tamaron
The Hills At Alamo Ranch
The Oaks Of Westcreek
The Trails At Westpointe
Timber Creek Est.
Trails At Alamo Ranch
Trails At Culebra
Valley Ranch - Bexar County
Veranda
Villages Of Westcreek
Villas Of Westcreek
Vistas
Vistas Of Westcreek
Waterford Park
Waterwheel Unit 1 Phase 1
West Creek/woods Of
Westcreek
Westcreek Oaks
Westpark
Westpoint East
Westpointe
Westpointe East
Westpointe East Ii
Westpointe North
Westwinds-summit At Alamo Ranc
Whisper Falls
Winding Brook
Woods Of Westcreek
Wynwood Of Westcreek

- Antonio Ramirez
- Premier Realty Group
- Mobile: 210.557.7546
- Mobile: 210.557.7546
- tonyramirezrealtorsa@gmail.com



