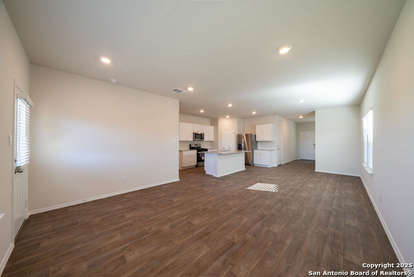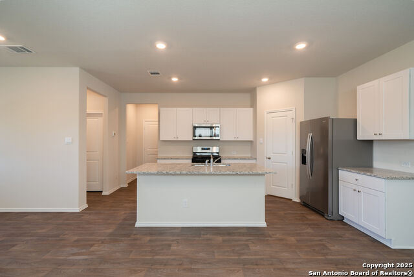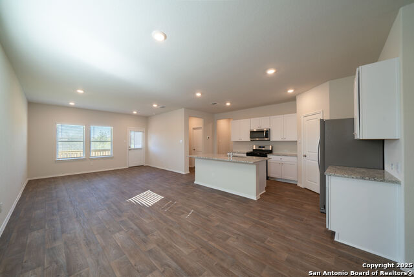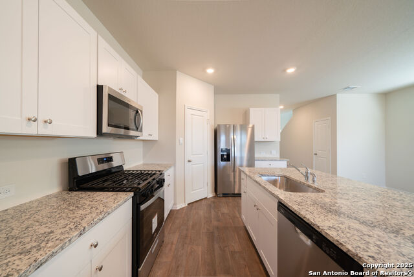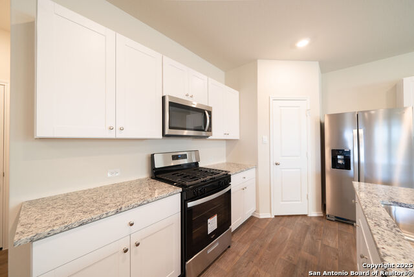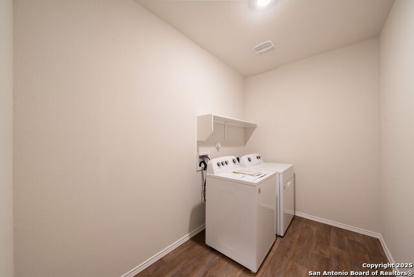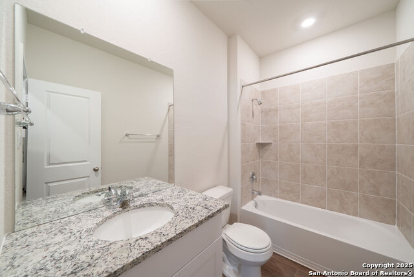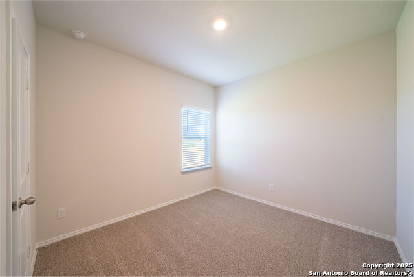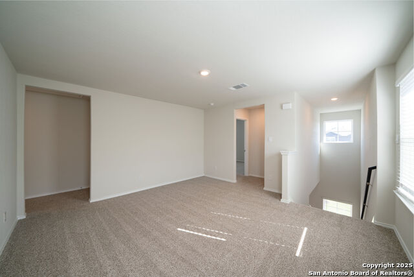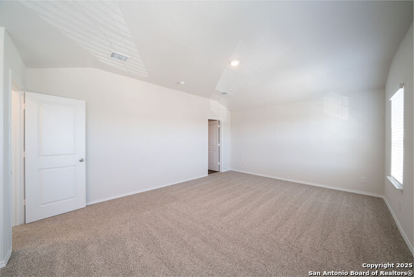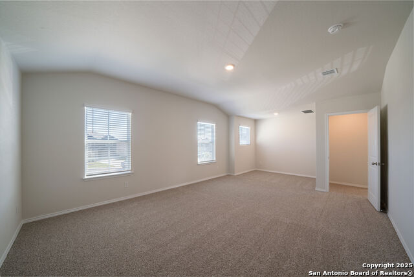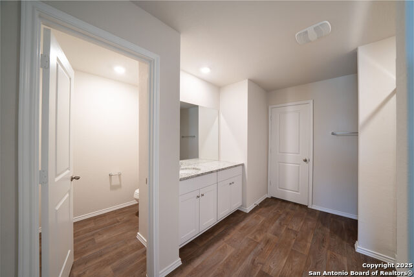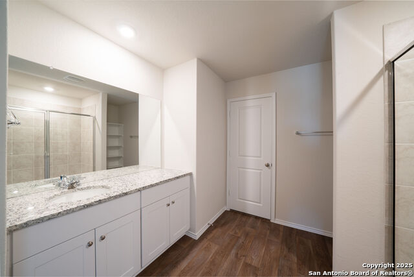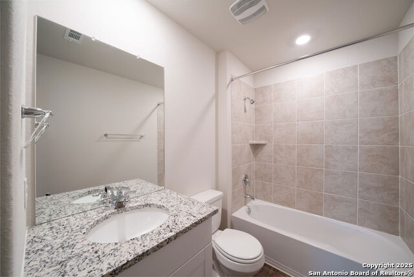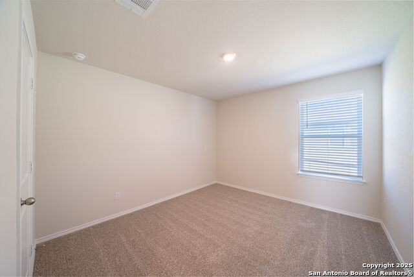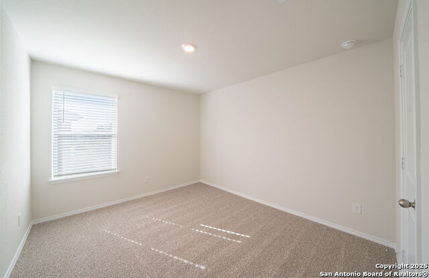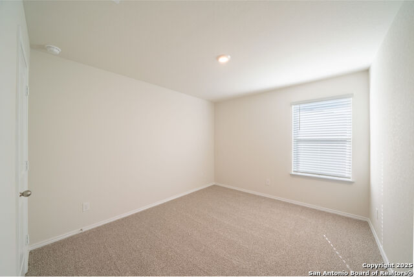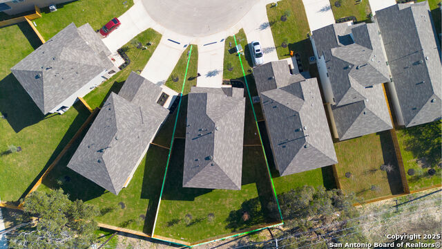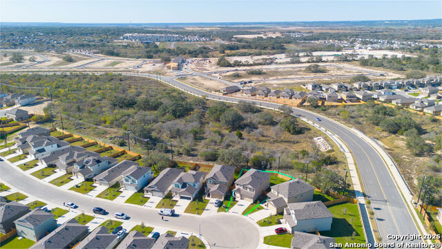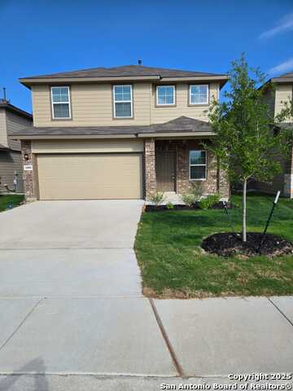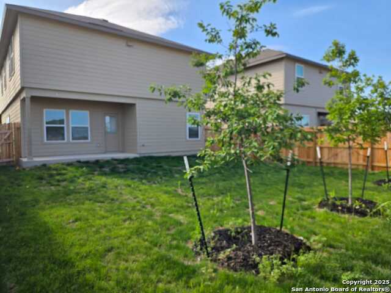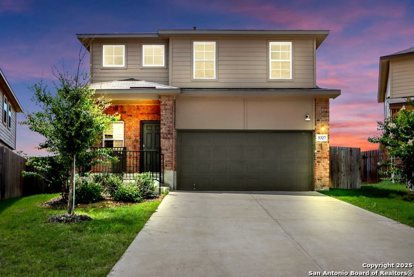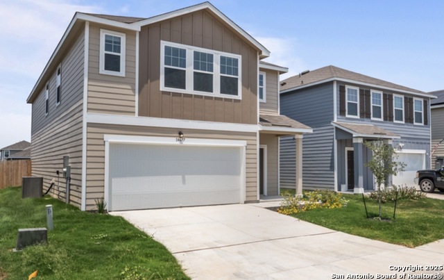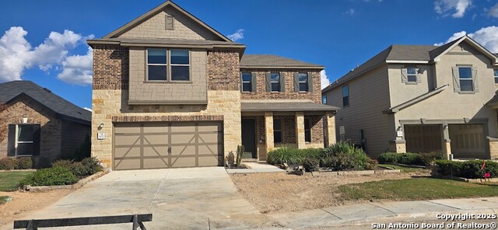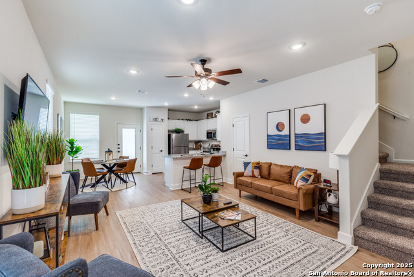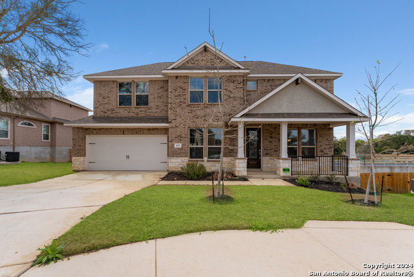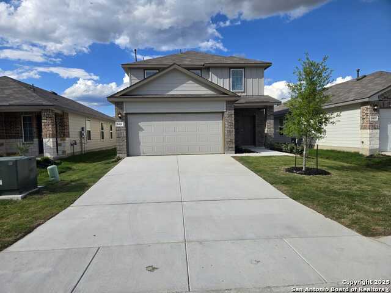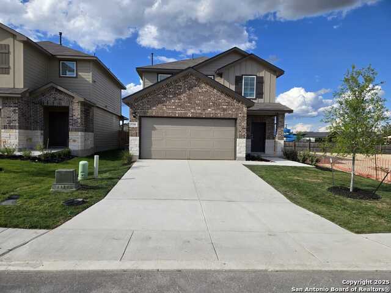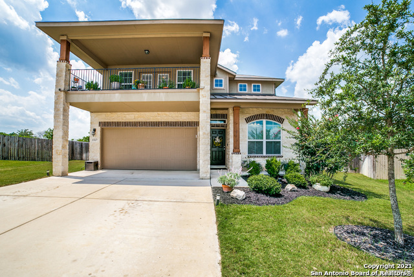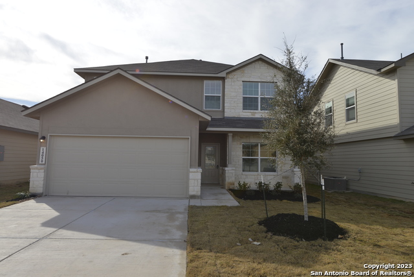14006 Shale Path, San Antonio, TX 78253
Property Photos
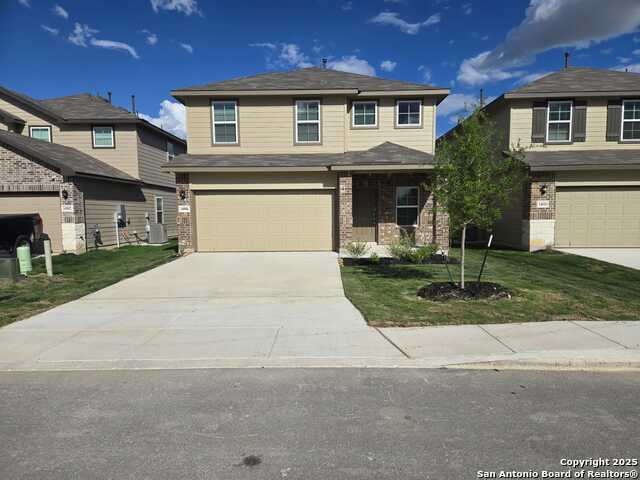
Would you like to sell your home before you purchase this one?
Priced at Only: $2,600
For more Information Call:
Address: 14006 Shale Path, San Antonio, TX 78253
Property Location and Similar Properties
- MLS#: 1865530 ( Residential Rental )
- Street Address: 14006 Shale Path
- Viewed: 88
- Price: $2,600
- Price sqft: $1
- Waterfront: No
- Year Built: 2025
- Bldg sqft: 2498
- Bedrooms: 5
- Total Baths: 3
- Full Baths: 3
- Days On Market: 224
- Additional Information
- County: BEXAR
- City: San Antonio
- Zipcode: 78253
- Subdivision: Riverstone Ut
- District: Northwest ISD
- Elementary School: Chumbley
- Middle School: Bernal
- High School: Harlan
- Provided by: Keller Williams City-View
- Contact: Ayodele Bodunde
- (678) 431-4175

- DMCA Notice
-
DescriptionIntroducing The Madison, a two story home featured in Riverstone at Westpointe in San Antonio, TX. This floor plan offers 2 classic exteriors, 2 car garage, and a full yard landscaping and irrigation package, ensuring that your home looks its best every single day. Inside this 5 bedroom, 3 bathroom home, you'll find 2489 square feet of open concept living. A long entryway leads to a blended dining area, gourmet kitchen, and living room, perfect for entertaining and every day living. Your kitchen includes granite counter tops, stainless steel appliances, shaker style cabinetry, and a grand kitchen island, complete with a roomy single basin sink and granite breakfast bar. The corner pantry is spacious and includes plenty of built in shelving. With a secondary bedroom and full bath located off the living room, this home offers private space for out of town guests. Head up the wide staircase to find a versatile loft, the private main bedroom suite, three secluded secondary bedrooms with carpet flooring, large windows and closets and a third full bath. The private main bedroom is an oasis, featuring a cozy sitting area and attractive ensuite bathroom. Enjoy quality granite vanity tops, a tiled walk in shower, a separate water closet, and a walk in closet with plenty of space to get ready in the morning. Additional features include sheet vinyl flooring in entry, living room, and all wet areas, granite bathroom counter tops, and our HOME IS CONNECTED base package. Using one central hub that talks to all the devices in your home, you can control the lights, thermostat and locks, all from your cellular device.
Payment Calculator
- Principal & Interest -
- Property Tax $
- Home Insurance $
- HOA Fees $
- Monthly -
Features
Building and Construction
- Builder Name: D.R. Horton
- Flooring: Ceramic Tile
- Foundation: Slab
- Kitchen Length: 12
- Roof: Wood Shingle/Shake
- Source Sqft: Bldr Plans
Land Information
- Lot Description: Over 1/2 - 1 Acre
School Information
- Elementary School: Chumbley Elementary
- High School: Harlan HS
- Middle School: Bernal
- School District: Northwest ISD
Garage and Parking
- Garage Parking: Two Car Garage
Eco-Communities
- Water/Sewer: Water System
Utilities
- Air Conditioning: One Central
- Fireplace: Not Applicable
- Heating Fuel: Natural Gas
- Heating: Central
- Utility Supplier Elec: CPS Energy
- Utility Supplier Gas: CPS
- Utility Supplier Grbge: SAWS
- Utility Supplier Sewer: SAWS
- Utility Supplier Water: CPS
- Window Coverings: All Remain
Amenities
- Common Area Amenities: Party Room, Clubhouse, Pool, Sauna, Exercise Room, Playground, BBQ/Picnic, Golf, Tennis Court, Basketball Court, Volleyball Court
Finance and Tax Information
- Application Fee: 70
- Cleaning Deposit: 400
- Days On Market: 153
- Max Num Of Months: 24
- Pet Deposit: 400
- Security Deposit: 2600
Rental Information
- Rent Includes: HOA Amenities
- Tenant Pays: Gas/Electric, Water/Sewer, Yard Maintenance, Garbage Pickup, Renters Insurance Required
Other Features
- Application Form: HTTPS://KW
- Apply At: HTTPS://KWCITYVIEW.QUICKL
- Instdir: instructions/Directions: FROM 1604...TAKE WISEMAN EXIT & TURN RIGHT ON WISEMAN. DRIVE APPROX. 2mi OUTSIDE LOOP 1604 WEST. RIGHT ON TALLEY ROAD. RIGHT ON FRIO RIVER RUN. LEFT ON FLINT PATH TO ARRIVE AT OUR NEW COMMUNITY.
- Interior Features: Two Living Area
- Legal Description: BLOCK 36 LOT_16
- Min Num Of Months: 12
- Miscellaneous: Owner-Manager
- Occupancy: Vacant
- Personal Checks Accepted: No
- Ph To Show: 2102222227
- Restrictions: Smoking Outside Only
- Salerent: For Rent
- Section 8 Qualified: No
- Style: Two Story
- Views: 88
Owner Information
- Owner Lrealreb: Yes
Similar Properties
Nearby Subdivisions
Alamo Ranch
Amanda Acres
Aston Park
Bear Creek
Bella Vista
Bison Ridge At Westpointe
Bluffs Of Westcreek
Caracol Creek
Castroville
Cobblestone
Covey Homes Westpointe
Falcon Landing
Fronterra At Westpointe - Bexa
Gramercy Village
Heights Of Westcreek
Hidden Oasis
Hiddes Oasis
Highpoint At Westcreek
Hill Country Retreat
Hunters Ranch
Landon Ridge
Landons Crossing
Meadow Village
Monticello Ranch
Morgan Heights
Morgan Meadows
Morgans Meadows
N/a
North San Antonio Hi
Northwest Rural/remains Ns/mv
Out Of Sa/bexar Co.
Pointe At Westcreek
Preserve At Culebra
Quail Meadow
Redbird Ranch
Riverstone
Riverstone At Westpointe
Riverstone-ut
Riverstone-ut (common)
Rolling Oaks
Rustic Oaks
Santa Maria At Alamo Ranch
Stevens Ranch
Stonebridge
Sundance Ridge
Tamaron
The Hills At Alamo Ranch
The Oaks Of Westcreek
The Trails At Westpointe
Timber Creek Est.
Trails At Alamo Ranch
Trails At Culebra
Valley Ranch - Bexar County
Veranda
Villages Of Westcreek
Villas Of Westcreek
Vistas
Vistas Of Westcreek
Waterford Park
Waterwheel Unit 1 Phase 1
West Creek/woods Of
Westcreek
Westcreek Oaks
Westpark
Westpoint East
Westpointe
Westpointe East
Westpointe East Ii
Westpointe North
Westwinds-summit At Alamo Ranc
Whisper Falls
Winding Brook
Woods Of Westcreek
Wynwood Of Westcreek

- Antonio Ramirez
- Premier Realty Group
- Mobile: 210.557.7546
- Mobile: 210.557.7546
- tonyramirezrealtorsa@gmail.com



