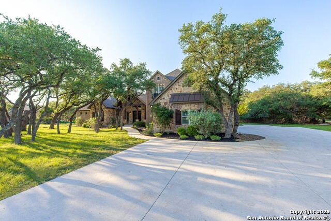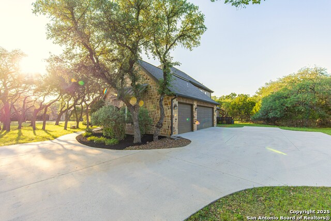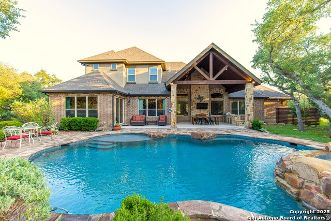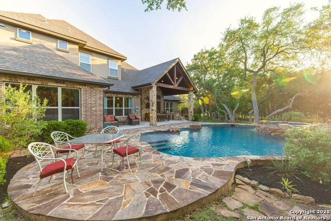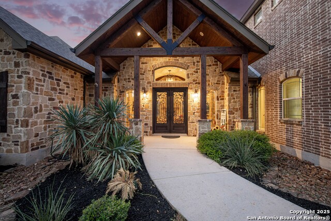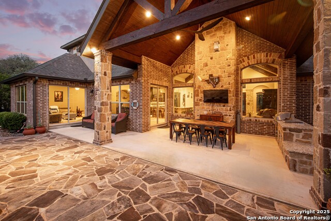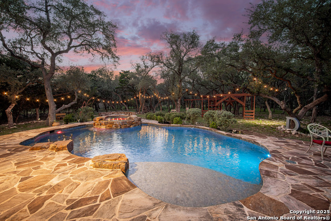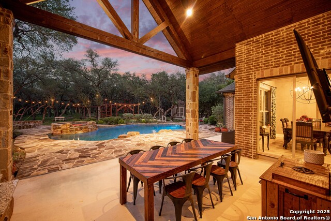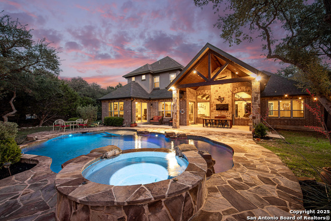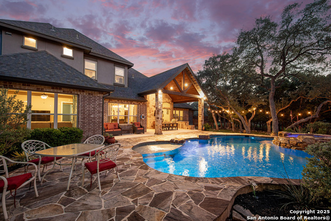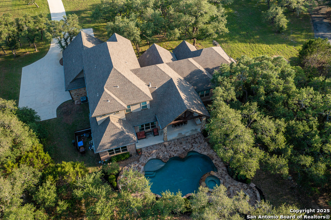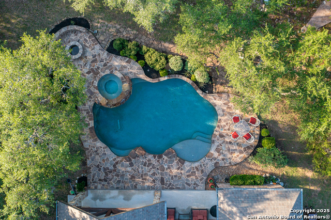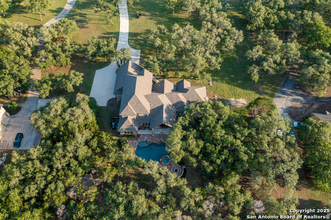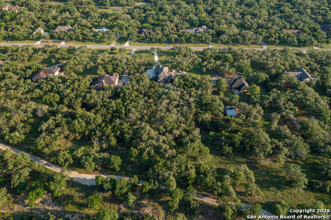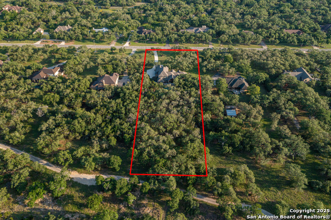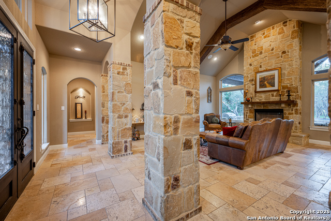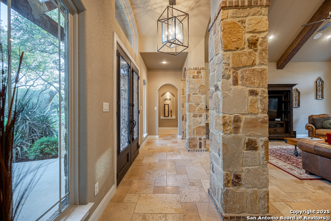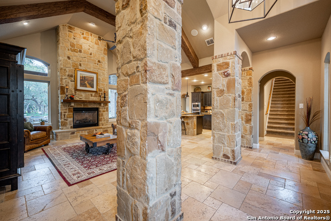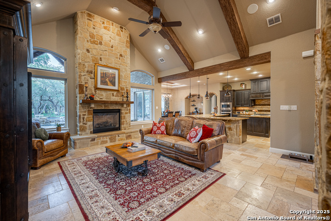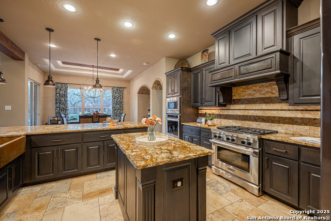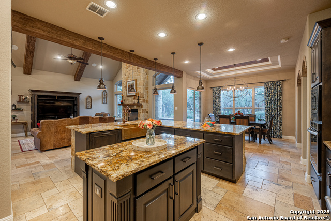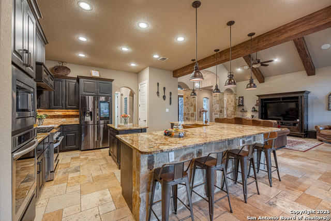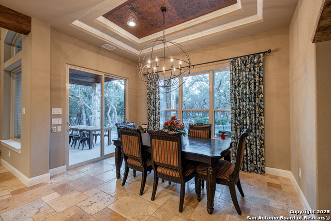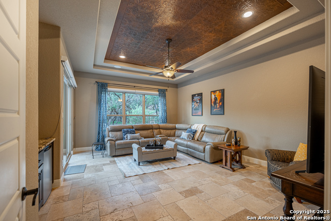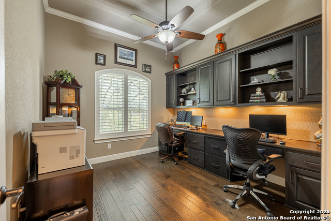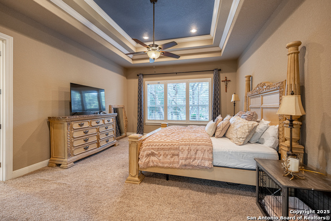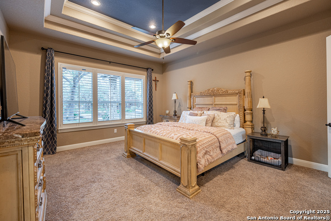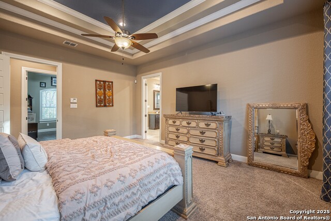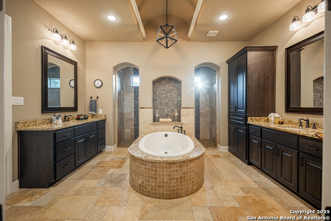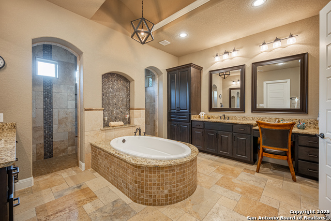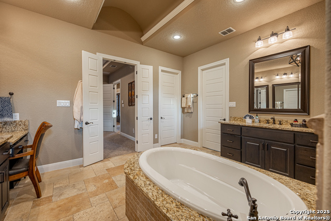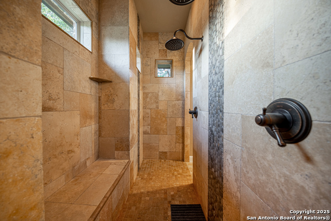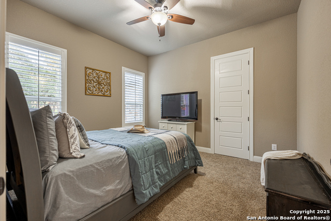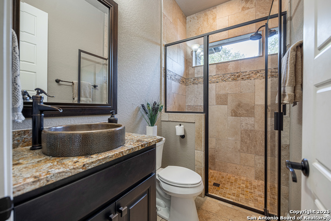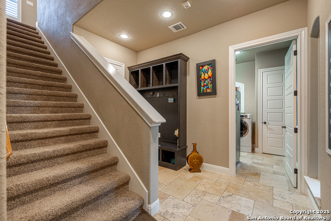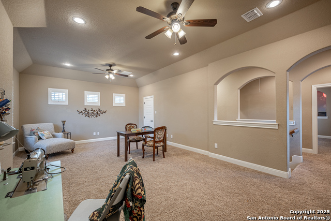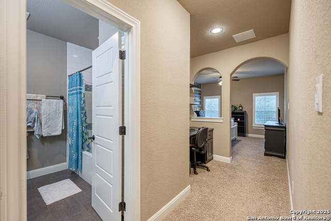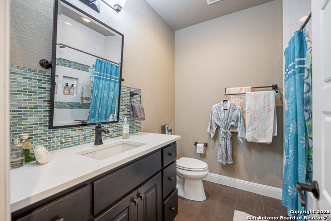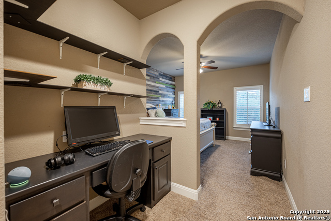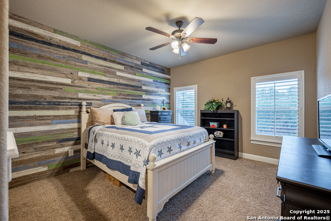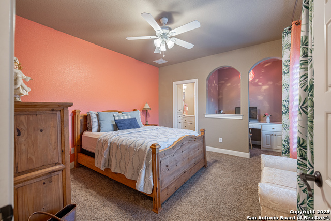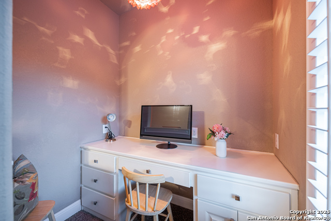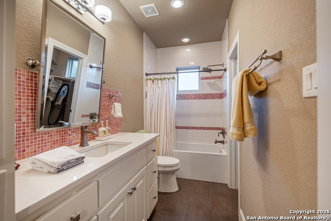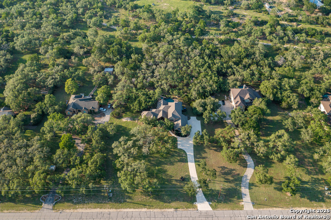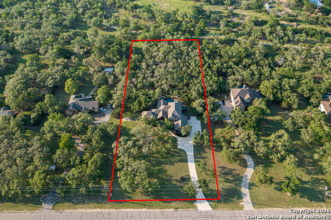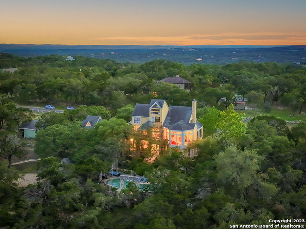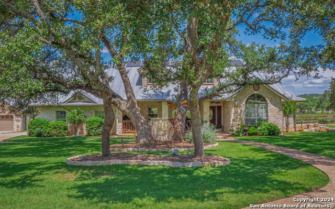1040 Glenwood, Bulverde, TX 78163
Property Photos
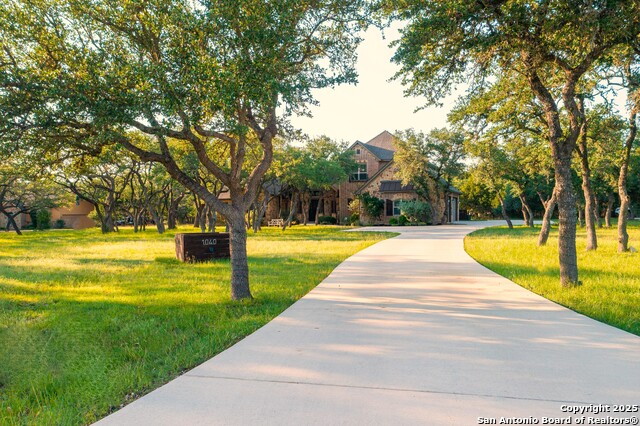
Would you like to sell your home before you purchase this one?
Priced at Only: $1,100,000
For more Information Call:
Address: 1040 Glenwood, Bulverde, TX 78163
Property Location and Similar Properties
- MLS#: 1865741 ( Single Residential )
- Street Address: 1040 Glenwood
- Viewed: 8
- Price: $1,100,000
- Price sqft: $267
- Waterfront: No
- Year Built: 2013
- Bldg sqft: 4113
- Bedrooms: 4
- Total Baths: 4
- Full Baths: 4
- Garage / Parking Spaces: 3
- Days On Market: 18
- Additional Information
- County: COMAL
- City: Bulverde
- Zipcode: 78163
- Subdivision: Glenwood
- District: Comal
- Elementary School: Rahe Bulverde
- Middle School: Spring Branch
- High School: Smiton Valley
- Provided by: Keller Williams Legacy
- Contact: Mary Hall
- (210) 639-3552

- DMCA Notice
-
Description*stunning texas hill country beauty*amazing 2 acres trees greenbelt quiet & private in desirable gated community of glenwood across from belle oaks*this home showcases it all*stately extended driveway*oversized 3 car garage*beautiful oak trees*double custom wrought iron door entry*beautiful custom stone accents throughout gives this home picture perfect texas hill country touches*soaring ceilings w/ beam accents*study down w/ custom cabinet built ins*primary suite down sitting room*primary bath looks like a spa soaking garden tub w/ walk through shower*separate vanities plus oversized closet*guest suite down w/ full bath*plus gameroom down perfect for media, billiards, built in w/ refrigerator entertainers delight*chef dream kitchen w/ counterspace & custom cabinetry*elegant touches include custom finished ceilings in dining & downstair gameroom*laundry room w/ sink, custom cabinets and counterspace*upstairs features a second gameroom/living*two spacious bedrooms up each with their own private bathrooms plus study nook area and walk in closets*outdoor paradise w/ oversized outdoor patio*vaulted ceilings w/ more custom touches including cathedral fireplace, outdoor kitchen*keith zars inground pool heated w/ spa*workshop/storage*2 acres level, fenced all the way to utility easement in the back a true greenbelt*one of a kind showplace*this is a must see! *
Payment Calculator
- Principal & Interest -
- Property Tax $
- Home Insurance $
- HOA Fees $
- Monthly -
Features
Building and Construction
- Apprx Age: 12
- Builder Name: Stonecreek Custom Homes
- Construction: Pre-Owned
- Exterior Features: Brick, 4 Sides Masonry, Stone/Rock
- Floor: Carpeting, Ceramic Tile, Wood, Stone
- Foundation: Slab
- Kitchen Length: 17
- Other Structures: Workshop
- Roof: Heavy Composition
- Source Sqft: Appsl Dist
Land Information
- Lot Description: On Greenbelt, County VIew, 2 - 5 Acres, Mature Trees (ext feat), Level
- Lot Improvements: Street Paved, Streetlights
School Information
- Elementary School: Rahe Bulverde Elementary
- High School: Smithson Valley
- Middle School: Spring Branch
- School District: Comal
Garage and Parking
- Garage Parking: Three Car Garage, Attached, Side Entry, Oversized
Eco-Communities
- Energy Efficiency: Programmable Thermostat, Double Pane Windows, Ceiling Fans
- Water/Sewer: Water System, Aerobic Septic
Utilities
- Air Conditioning: Two Central, Zoned
- Fireplace: Two, Living Room, Gas Logs Included, Gas, Gas Starter, Stone/Rock/Brick, Glass/Enclosed Screen
- Heating Fuel: Natural Gas
- Heating: Central
- Recent Rehab: No
- Utility Supplier Elec: Perdenales
- Utility Supplier Grbge: Tiger
- Utility Supplier Sewer: Septic
- Utility Supplier Water: Canyon Lake
- Window Coverings: Some Remain
Amenities
- Neighborhood Amenities: Controlled Access, Pool, Clubhouse, Park/Playground, BBQ/Grill
Finance and Tax Information
- Home Owners Association Fee: 800
- Home Owners Association Frequency: Annually
- Home Owners Association Mandatory: Mandatory
- Home Owners Association Name: GLENWOOD POA
- Total Tax: 15183.83
Rental Information
- Currently Being Leased: No
Other Features
- Contract: Exclusive Right To Sell
- Instdir: Blanco Rd to Gated Entrance of Glenwood
- Interior Features: Two Living Area, Separate Dining Room, Island Kitchen, Breakfast Bar, Walk-In Pantry, Study/Library, Game Room, Utility Room Inside, Secondary Bedroom Down, 1st Floor Lvl/No Steps, High Ceilings, Open Floor Plan, Cable TV Available, High Speed Internet, Laundry Main Level, Laundry Room, Walk in Closets
- Legal Description: Glenwood, Lot 6
- Miscellaneous: Virtual Tour, School Bus
- Occupancy: Owner
- Ph To Show: 210-222-2227
- Possession: Closing/Funding
- Style: Two Story, Traditional, Texas Hill Country
Owner Information
- Owner Lrealreb: No
Similar Properties
Nearby Subdivisions
4s Ranch 6a
Acacia Ranch
Beck Ranch
Belle Oaks
Belle Oaks Ranch
Belle Oaks Ranch Phase 1
Belle Oaks Ranch Phase Ii
Belle Oaks Ranch Phase Viii
Brand Ranch
Bulverde
Bulverde Estates
Bulverde Estates 2
Bulverde Hills
Bulverde Ranch Unrecorded
Canyon View Acres
Centennial Ridge
Comal Trace
Copper Canyon
Edgebrook
Edgewood
Glenwood
Hidden Oaks
Hidden Trails
Hidden Trails 45s
Hybrid Ranches
Johnson Ranch
Johnson Ranch - Comal
Johnson Ranch Sub Ph 2 Un 3
Johnson Ranch-comal
Karen Estates
Lomas Escondidas
Lomas Escondidas 5
Lomas Escondidas Sub Un 5
Monteola
N/a
Not In Defined Subdivision
Oak Cliff Acres
Oak Village North
Park Village
Persimmon Hill
Rim Rock Ranch
Saddleridge
Shepherds Ranch
Spring Oaks Estates
Stonefield
Stoney Creek
Stoney Ridge
The Reserve At Copper Canyon
Ventana

- Antonio Ramirez
- Premier Realty Group
- Mobile: 210.557.7546
- Mobile: 210.557.7546
- tonyramirezrealtorsa@gmail.com



