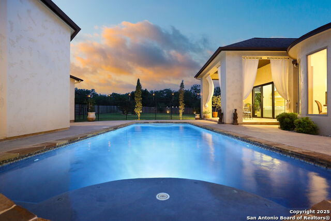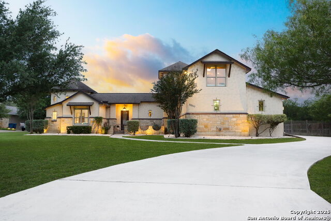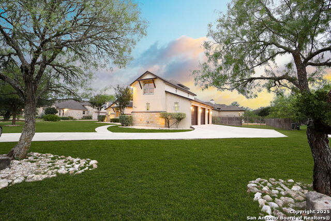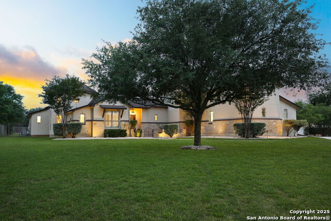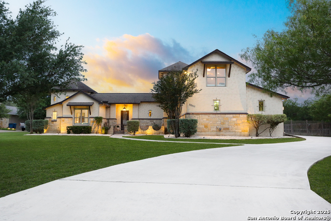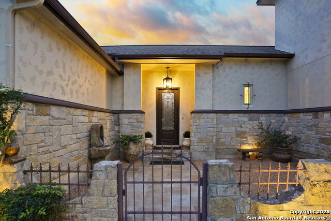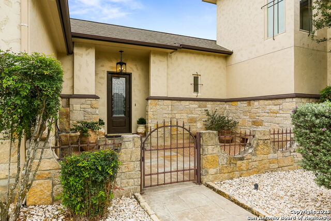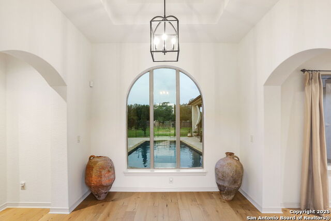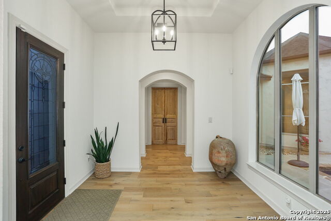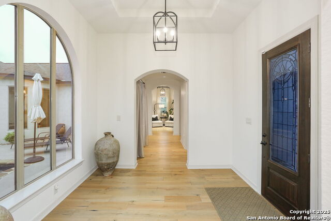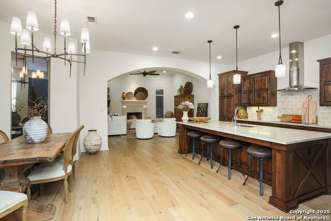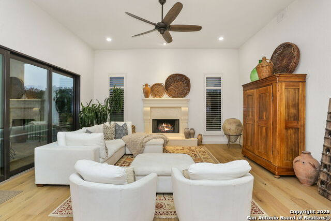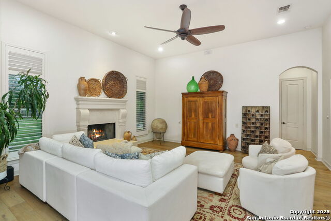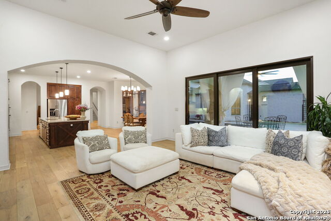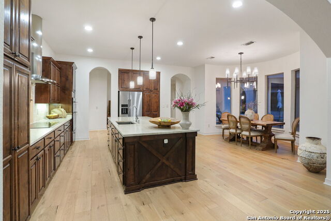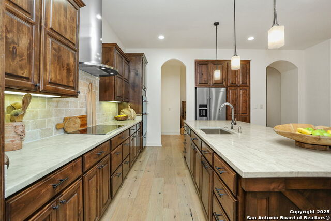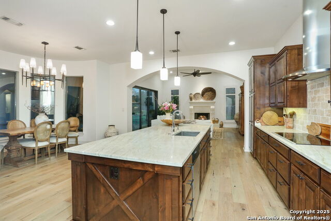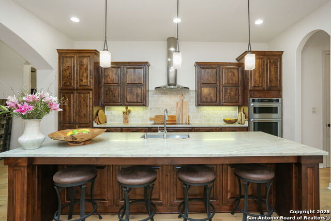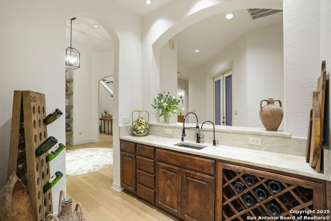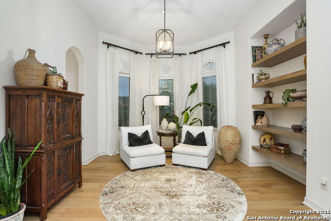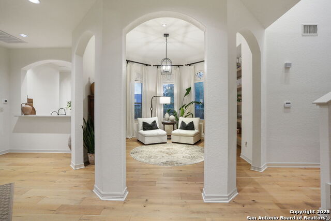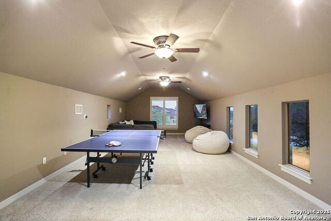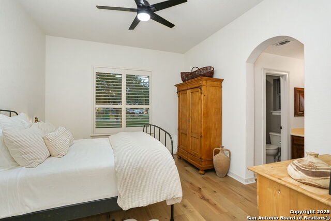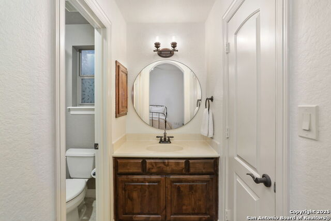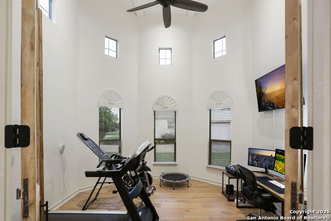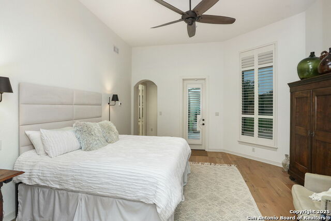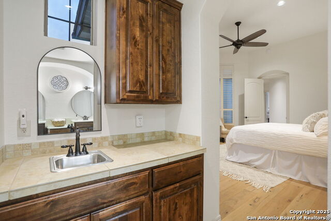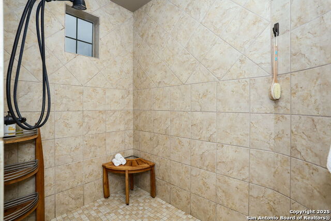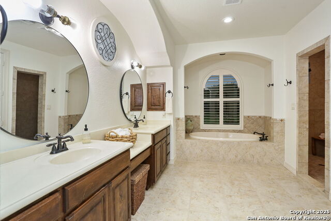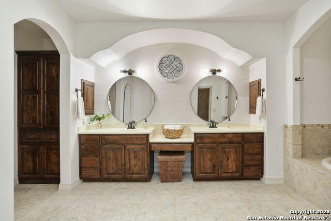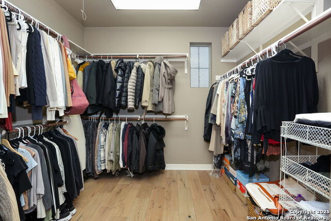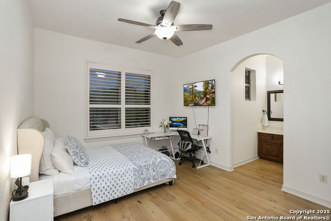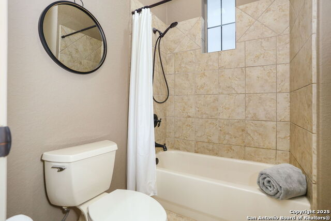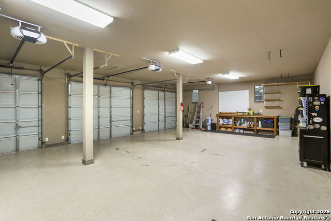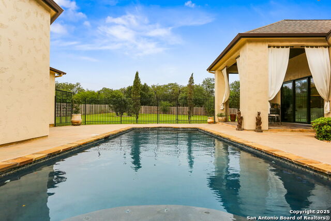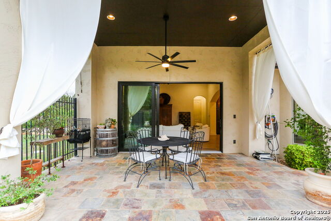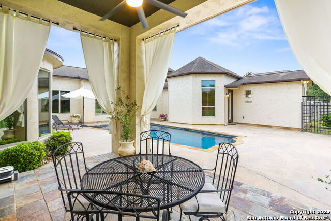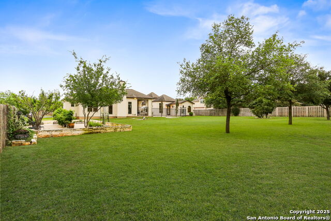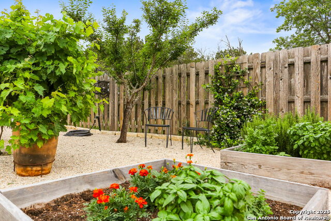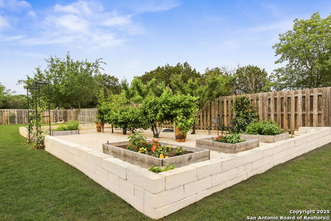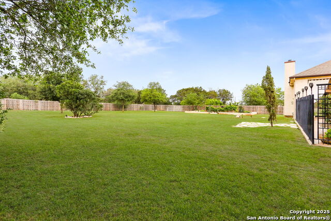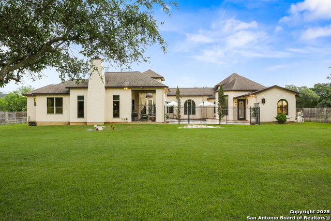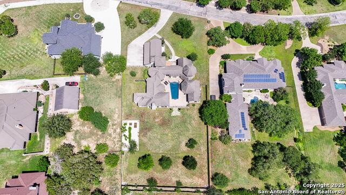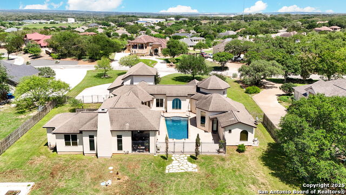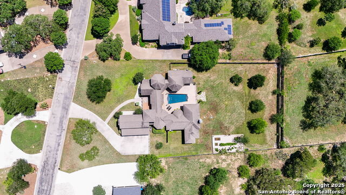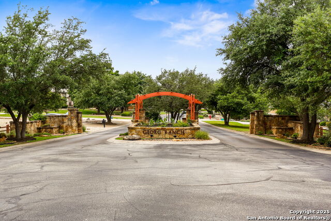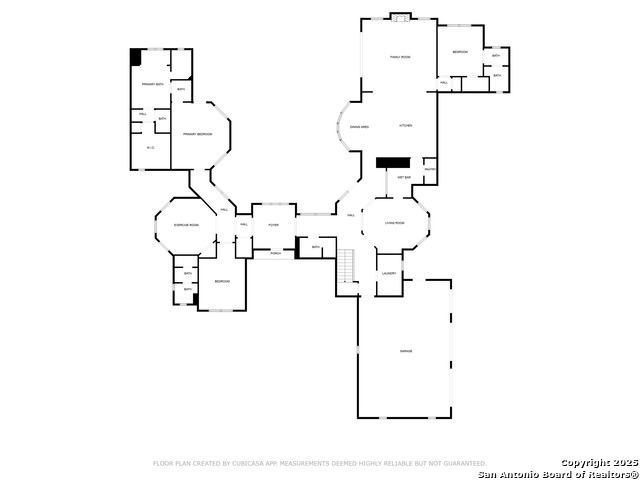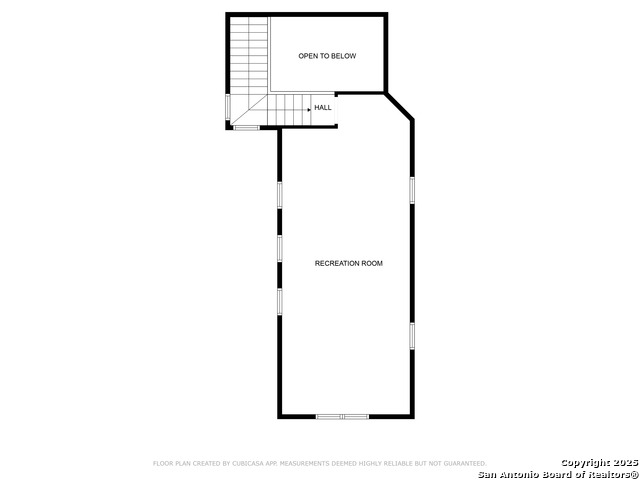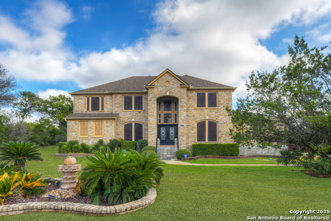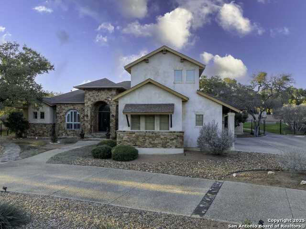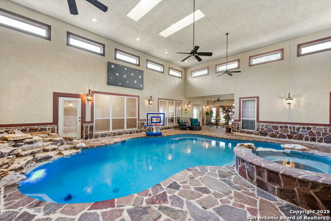22217 Via Posada, San Antonio, TX 78266
Property Photos
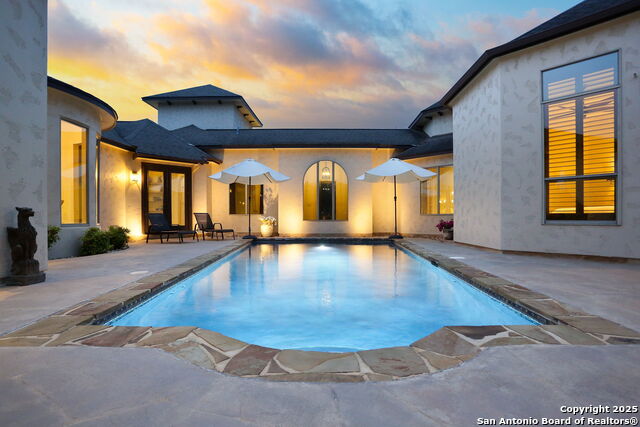
Would you like to sell your home before you purchase this one?
Priced at Only: $939,000
For more Information Call:
Address: 22217 Via Posada, San Antonio, TX 78266
Property Location and Similar Properties
- MLS#: 1864786 ( Single Residential )
- Street Address: 22217 Via Posada
- Viewed: 8
- Price: $939,000
- Price sqft: $234
- Waterfront: No
- Year Built: 2005
- Bldg sqft: 4006
- Bedrooms: 4
- Total Baths: 4
- Full Baths: 3
- 1/2 Baths: 1
- Garage / Parking Spaces: 3
- Days On Market: 24
- Additional Information
- County: COMAL
- City: San Antonio
- Zipcode: 78266
- Subdivision: Georg Ranch
- District: Comal
- Elementary School: Garden Ridge
- Middle School: Danville
- High School: Davenport
- Provided by: Keller Williams Heritage
- Contact: Summer McAuley
- (210) 705-2232

- DMCA Notice
-
DescriptionExquisite, fully remodeled home offering refined design and effortless luxury in every detail. French white oak flooring flows throughout the open concept layout, complemented by soaring ceilings in the home. The kitchen is a showstopper with stunning Taj Mahal raw quartzite counters, a wine bar, open to the serene living room featuring a solid limestone fireplace and expansive sliding doors that open to a private patio and sparkling pool. Enjoy a spacious, private backyard with a garden, privacy fencing, and ample grassy space for play or entertaining. Cabernet grape vines hold primary position in the garden with a variety of fruits, vegetables and herbs surrounding. This thoughtfully designed home includes a private upstairs game room perfectly situated over the garage to minimize noise. Three bedrooms boast their own en suite bath, providing comfort and privacy for family and guests alike. The 4th bedroom greets you with 100 year antique doors to a dramatic 18' ceiling that offers a stunning flex space. The primary suite features its own wine/coffee bar and expansive walk in shower. Additional features include plantation shutters, epoxy garage flooring, 9' doors throughout, a resin water softener system, and a hot water heater installed just last year. From top to bottom, this home wraps you in elegance, functionality, and comfort. A rare opportunity to own a truly turn key masterpiece nestled in a sought after community featuring a neighborhood pavilion, walking trail, basketball court, and two gated entrances for added privacy and security.
Payment Calculator
- Principal & Interest -
- Property Tax $
- Home Insurance $
- HOA Fees $
- Monthly -
Features
Building and Construction
- Apprx Age: 20
- Builder Name: Hiburn
- Construction: Pre-Owned
- Exterior Features: Stone/Rock, Stucco
- Floor: Ceramic Tile, Wood
- Foundation: Slab
- Kitchen Length: 11
- Roof: Composition
- Source Sqft: Appsl Dist
Land Information
- Lot Description: 1/2-1 Acre, Level
School Information
- Elementary School: Garden Ridge
- High School: Davenport
- Middle School: Danville Middle School
- School District: Comal
Garage and Parking
- Garage Parking: Three Car Garage
Eco-Communities
- Water/Sewer: Aerobic Septic, City
Utilities
- Air Conditioning: Three+ Central
- Fireplace: Living Room
- Heating Fuel: Natural Gas
- Heating: Central
- Recent Rehab: Yes
- Utility Supplier Elec: CPS
- Utility Supplier Gas: Center Point
- Utility Supplier Grbge: GardenRidge
- Utility Supplier Water: GardenRidge
- Window Coverings: All Remain
Amenities
- Neighborhood Amenities: Controlled Access, Park/Playground, Jogging Trails, Basketball Court
Finance and Tax Information
- Days On Market: 19
- Home Owners Association Fee: 700
- Home Owners Association Frequency: Annually
- Home Owners Association Mandatory: Mandatory
- Home Owners Association Name: GEORG RANCH HOA
- Total Tax: 14768.09
Rental Information
- Currently Being Leased: No
Other Features
- Contract: Exclusive Right To Sell
- Instdir: From IH-35, go west on FM 3009. Left on Tuscan Hills Dr. Left on Via Posada Dr. Home will be on your right.
- Interior Features: Two Living Area, Separate Dining Room, Eat-In Kitchen, Island Kitchen, Walk-In Pantry, Study/Library, Game Room, Utility Room Inside, 1st Floor Lvl/No Steps, High Ceilings, All Bedrooms Downstairs, Laundry Main Level, Walk in Closets
- Legal Desc Lot: 15
- Legal Description: Georg Ranch 2, Block 5, Lot 15
- Occupancy: Owner
- Ph To Show: 210-222-2227
- Possession: Closing/Funding
- Style: Two Story
Owner Information
- Owner Lrealreb: No
Similar Properties
Nearby Subdivisions
A-253 Sur- 72 Chas P O Hanlon
Brookstone Creek
Canham Ranch
Edward Norton Surv 760
Enchanted Bluff
Enclave Of Garden Ridge
Garden Ridge Estates
Garden Ridge Estates 11
Georg Ranch
Heimer Gardens
Hidden Oaks Estates
Oak Meadow Estates
Ramble Ridge
Rolling Meadows
Seven Hills Ranch
Toll Brothers At Enchanted Blu
Trophy Oaks
Winding Oaks
Woodlands Of Garden Ridge - Co

- Antonio Ramirez
- Premier Realty Group
- Mobile: 210.557.7546
- Mobile: 210.557.7546
- tonyramirezrealtorsa@gmail.com



