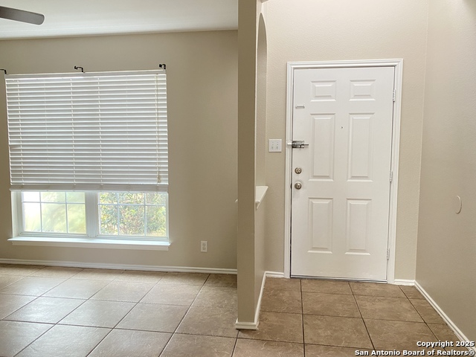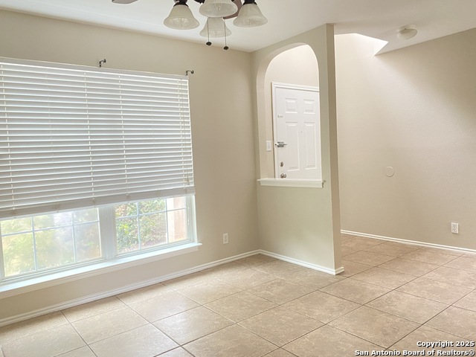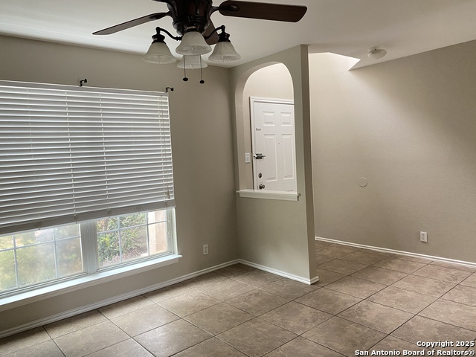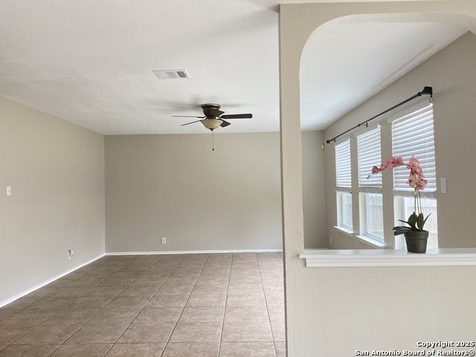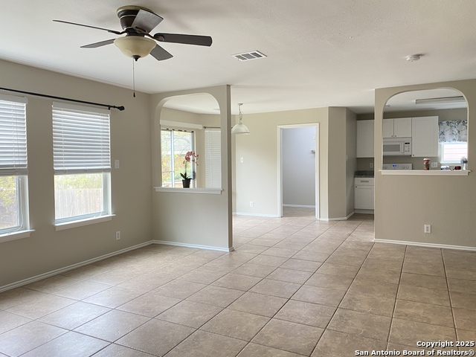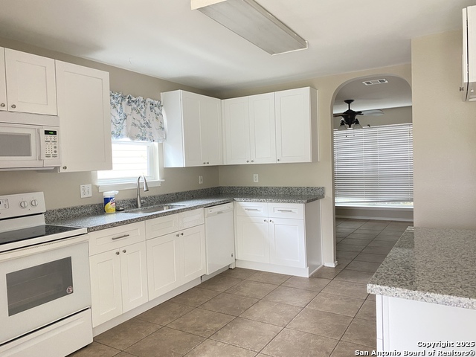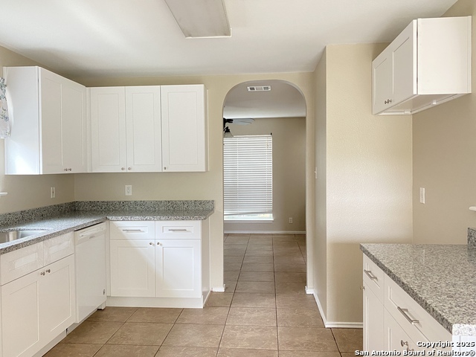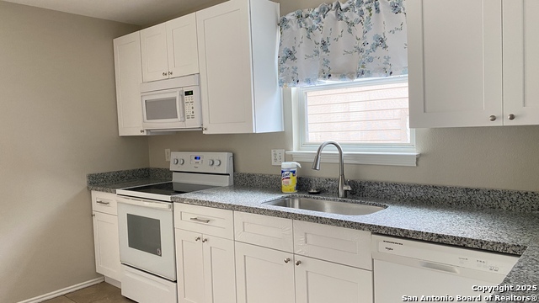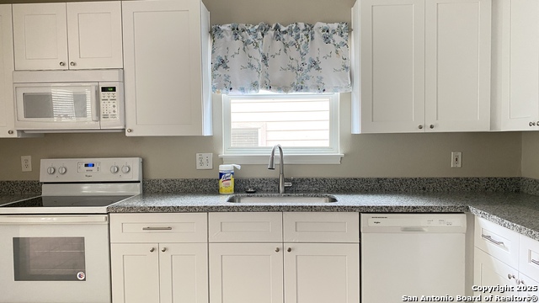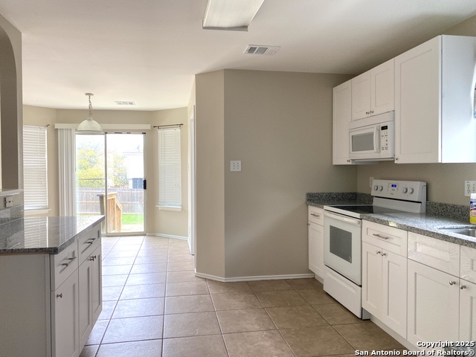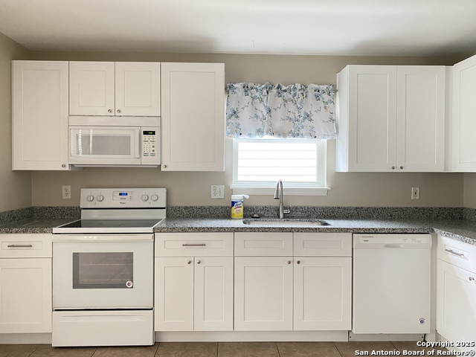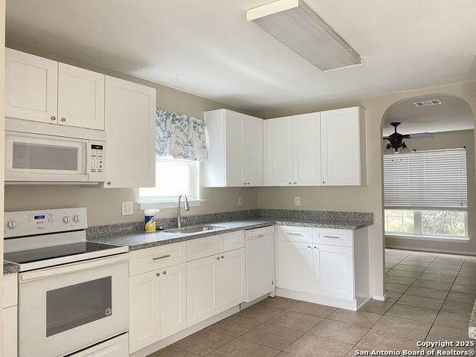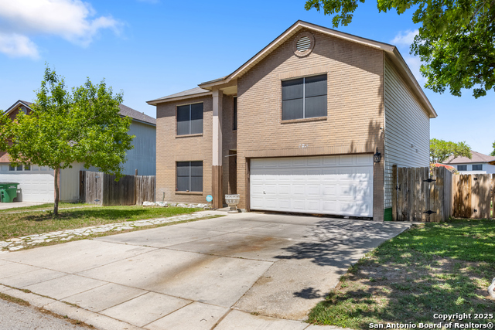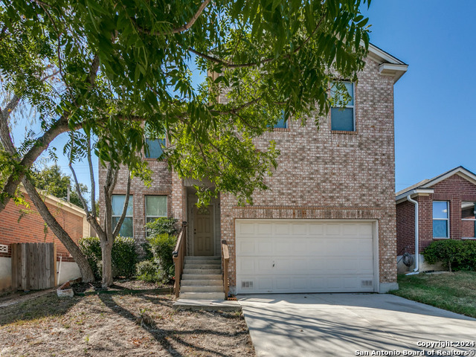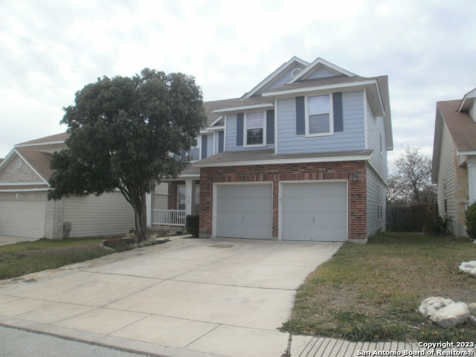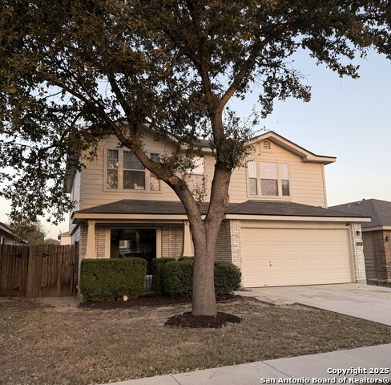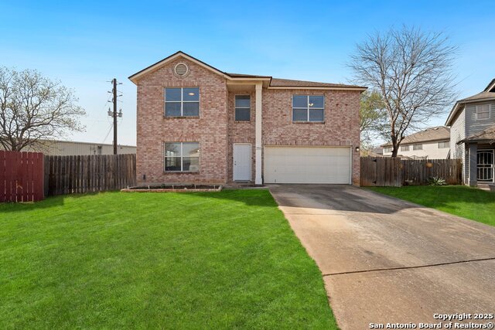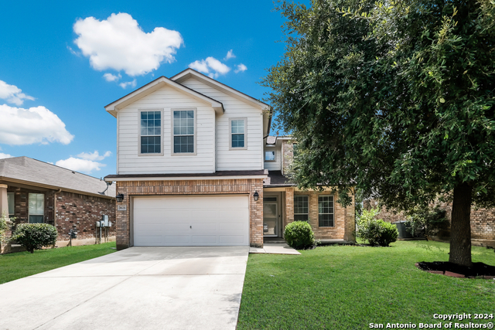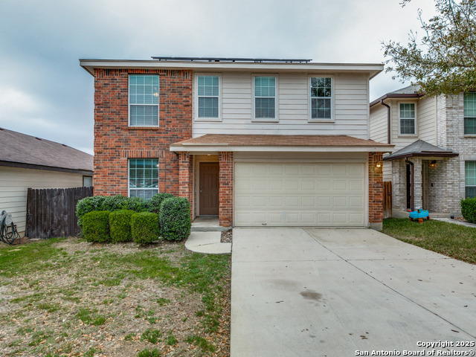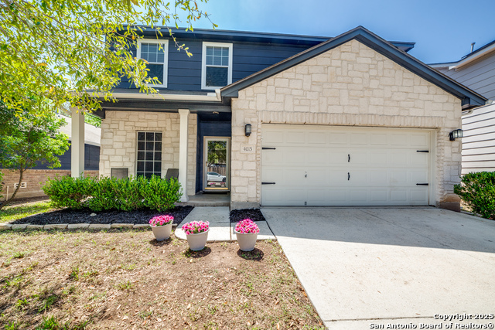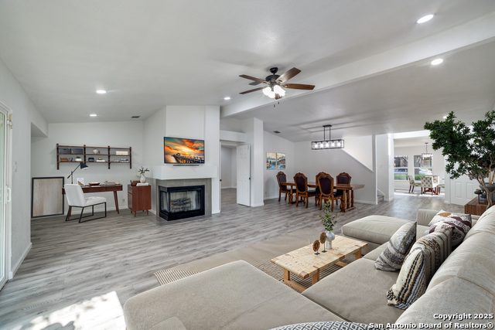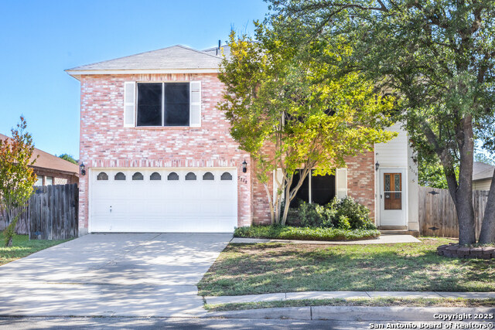643 Limestone Flat, San Antonio, TX 78251
Property Photos
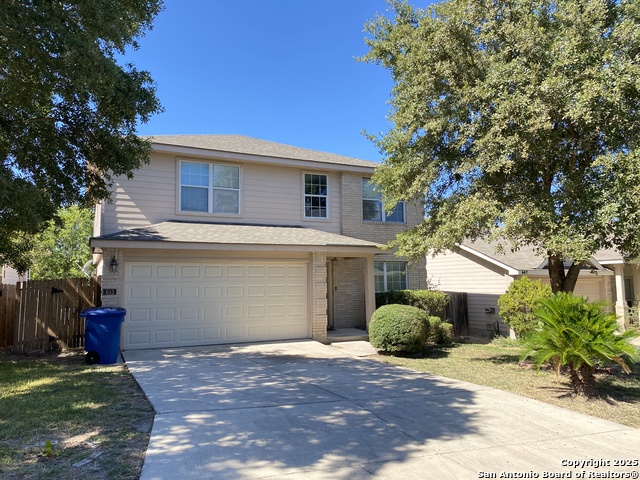
Would you like to sell your home before you purchase this one?
Priced at Only: $258,000
For more Information Call:
Address: 643 Limestone Flat, San Antonio, TX 78251
Property Location and Similar Properties
- MLS#: 1864355 ( Single Residential )
- Street Address: 643 Limestone Flat
- Viewed: 12
- Price: $258,000
- Price sqft: $124
- Waterfront: No
- Year Built: 2002
- Bldg sqft: 2086
- Bedrooms: 3
- Total Baths: 3
- Full Baths: 2
- 1/2 Baths: 1
- Garage / Parking Spaces: 2
- Days On Market: 22
- Additional Information
- County: BEXAR
- City: San Antonio
- Zipcode: 78251
- Subdivision: Sierra Vista
- District: Northside
- Elementary School: Call District
- Middle School: Call District
- High School: Call District
- Provided by: Collaborative Real Estate
- Contact: Jing Waldron
- (210) 632-2765

- DMCA Notice
-
Description{Open House 5/17 1 3pm} This lovely home come with a freshly painted exterior. Newer roof installed May 4, 2025. Modern kitchen with granite countertop. Power washing,caulking,exterior paint newly done. Formal living and family room downstairs, large game room on the second floor. Walk in closets in all bedrooms. The primary bedroom features Double French doors! No carpet on the first floor. Walking distance to the Elementary school. Easy access to 1604/401/151. Close to Lackland AFB, SeaWorld and all major stores like HEB, Super Walmart, Kohl's, Costco and Westover Hills hospital. Community swimming pool. Large concrete patio in the back for your family entertaining.
Payment Calculator
- Principal & Interest -
- Property Tax $
- Home Insurance $
- HOA Fees $
- Monthly -
Features
Building and Construction
- Apprx Age: 23
- Builder Name: Unk
- Construction: Pre-Owned
- Exterior Features: Brick, 4 Sides Masonry, Cement Fiber
- Floor: Carpeting, Ceramic Tile
- Foundation: Slab
- Kitchen Length: 10
- Roof: Composition
- Source Sqft: Appsl Dist
School Information
- Elementary School: Call District
- High School: Call District
- Middle School: Call District
- School District: Northside
Garage and Parking
- Garage Parking: Two Car Garage
Eco-Communities
- Water/Sewer: Water System, Sewer System
Utilities
- Air Conditioning: One Central
- Fireplace: Not Applicable
- Heating Fuel: Electric
- Heating: Central
- Window Coverings: All Remain
Amenities
- Neighborhood Amenities: Pool
Finance and Tax Information
- Days On Market: 16
- Home Owners Association Fee: 69.56
- Home Owners Association Frequency: Quarterly
- Home Owners Association Mandatory: Mandatory
- Home Owners Association Name: SIERRA SPRINGS HOMEOWNERS ASSOCIATION
- Total Tax: 6206
Other Features
- Block: 54
- Contract: Exclusive Agency
- Instdir: 1604 to potranco to lion moon to left on lion hunt right on limestone.
- Interior Features: Two Living Area, Separate Dining Room, Breakfast Bar, Study/Library, Game Room, Utility Room Inside, 1st Floor Lvl/No Steps, High Ceilings, Open Floor Plan, Walk in Closets
- Legal Desc Lot: 26
- Legal Description: NCB 19400 BLK 54 LOT 26 SPRING VISTAS SUB'D UT-16
- Ph To Show: 210-222-2227
- Possession: Closing/Funding
- Style: Two Story, Contemporary
- Views: 12
Owner Information
- Owner Lrealreb: Yes
Similar Properties
Nearby Subdivisions
Aviara
Aviara Enclave
Brycewood
Cove At Westover Hills
Creekside
Creekside Ns
Criswell Creek
Crown Meadows
Doral
Estates Of Westover
Estonia
Grissom Trails
Legacy Trails
Lindsey Place
Lindsey Place Ns
Lindsey Place Unit 1
Magnolia Heights
Oak Creek
Oak Creek Iii Ns
Oak Creek New
Oak Creek- New
Oak View
Pipers Meadow
Reserve At Culebra Creek
Reserve At Westover
Richland Hil
Sierra Springs
Sierra Vista
Spring Vista
Spring Vistas
Spring Vistas Ns
Springs Vista
Stonegate Hill
Tara
Timber Ridge
Waters Edge - Bexar County
Westcove Village
Westover Crossing
Westover Elms
Westover Forest
Westover Heights
Westover Heights Ns
Westover Hills
Westover Hills/reserve Terrace
Westover Place
Westover Valley
Wheatley Heights
Wood Glen
Woodglen

- Antonio Ramirez
- Premier Realty Group
- Mobile: 210.557.7546
- Mobile: 210.557.7546
- tonyramirezrealtorsa@gmail.com



