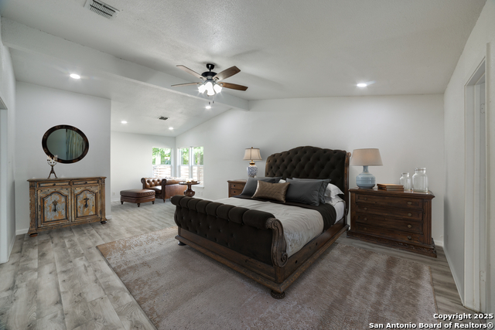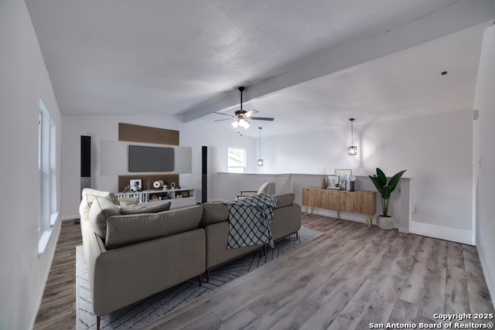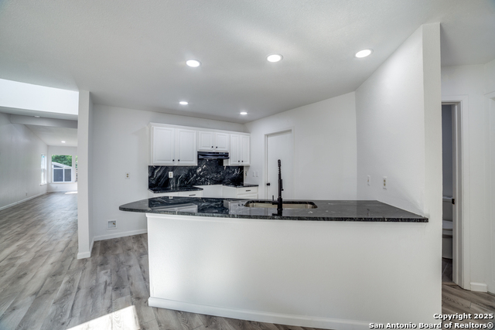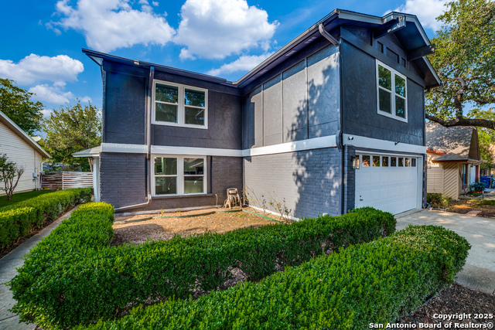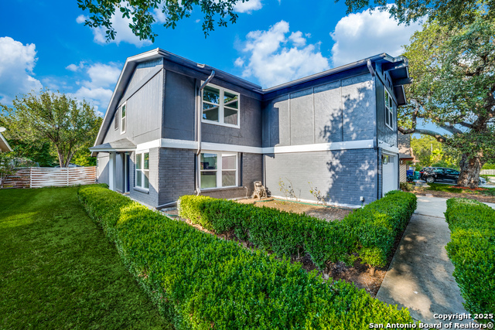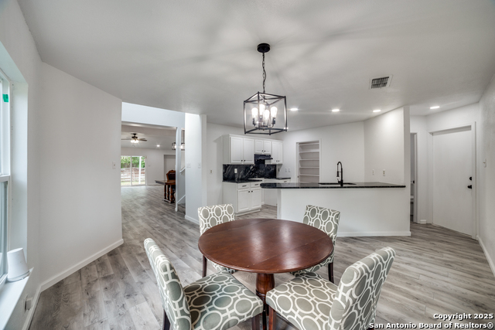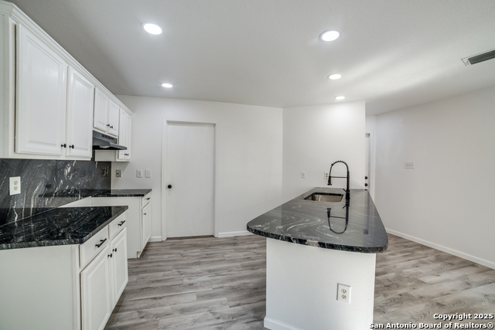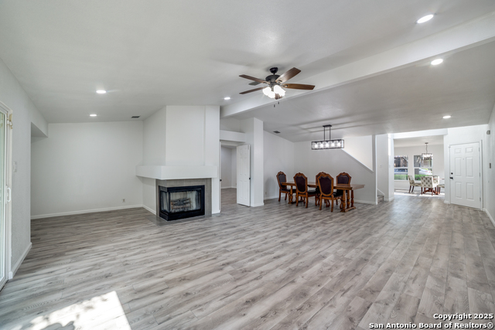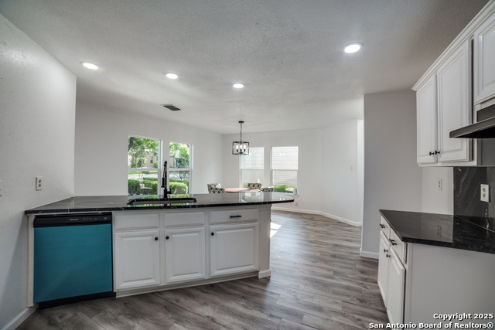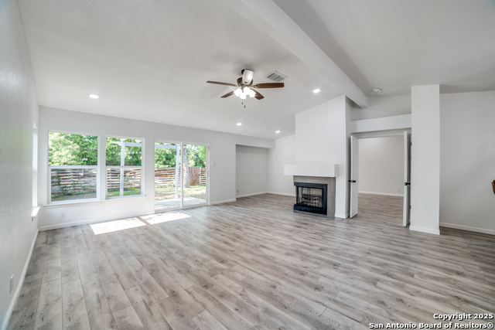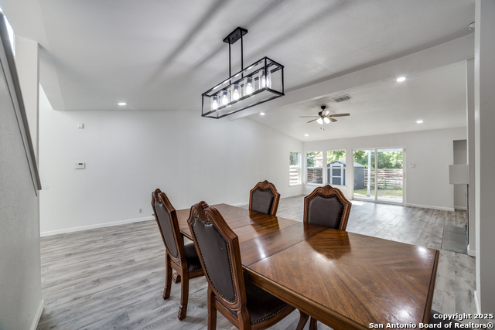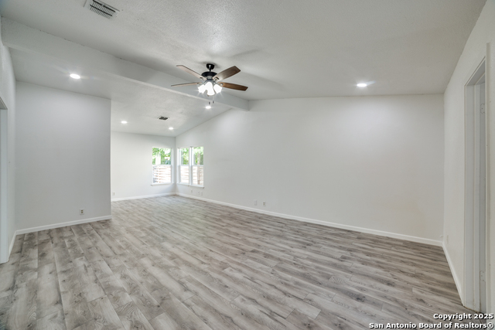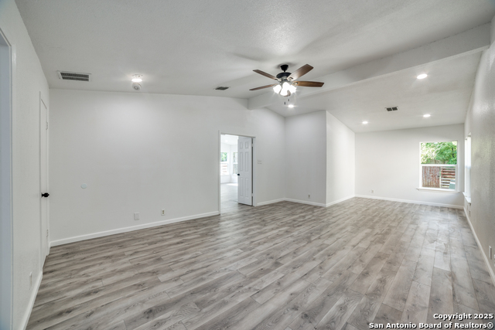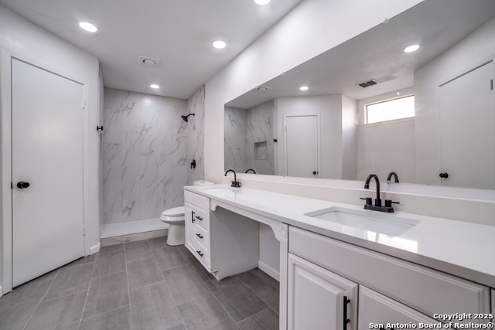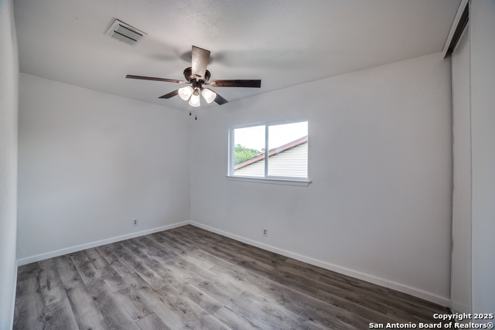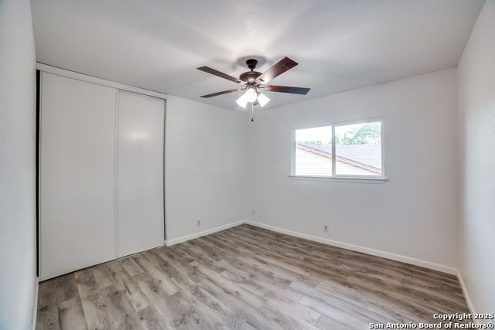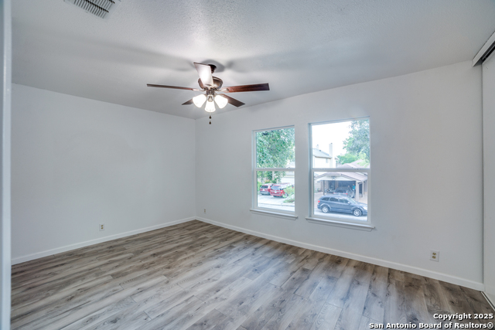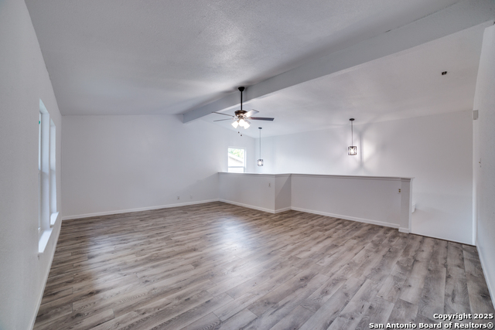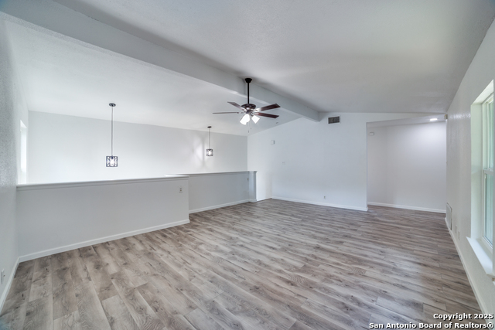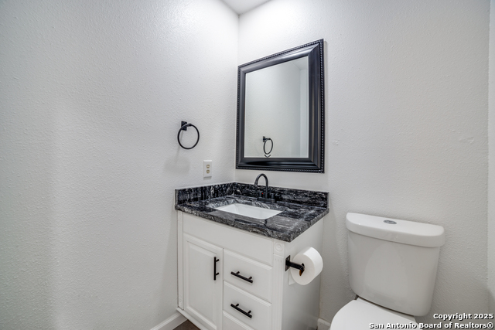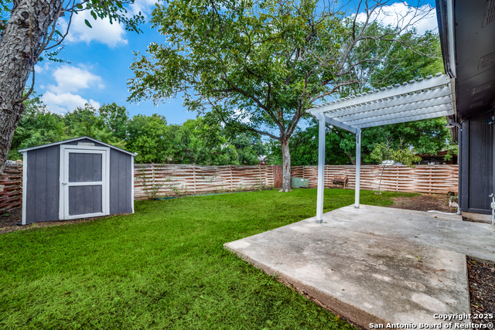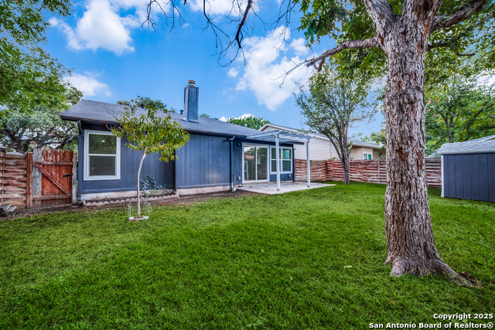2722 Johnson Grass St, San Antonio, TX 78251
Property Photos
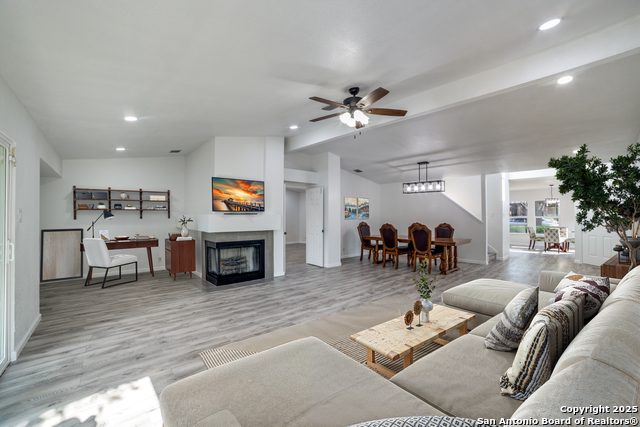
Would you like to sell your home before you purchase this one?
Priced at Only: $299,000
For more Information Call:
Address: 2722 Johnson Grass St, San Antonio, TX 78251
Property Location and Similar Properties
- MLS#: 1848750 ( Single Residential )
- Street Address: 2722 Johnson Grass St
- Viewed: 39
- Price: $299,000
- Price sqft: $113
- Waterfront: No
- Year Built: 1984
- Bldg sqft: 2640
- Bedrooms: 4
- Total Baths: 3
- Full Baths: 2
- 1/2 Baths: 1
- Garage / Parking Spaces: 2
- Days On Market: 70
- Additional Information
- County: BEXAR
- City: San Antonio
- Zipcode: 78251
- Subdivision: Timber Ridge
- District: Northside
- Elementary School: Call District
- Middle School: Call District
- High School: Call District
- Provided by: StepStone Realty, LLC
- Contact: Christine Rangel
- (210) 542-2468

- DMCA Notice
-
DescriptionNEW PRICE!!! Welcome to your new home!!! Step into this beautifully remodeled, move in ready home designed for both comfort and style! Featuring no carpet, this home boasts new laminate flooring throughout with tile in the laundry and bathrooms for easy maintenance. The spacious kitchen offers refinished cabinets, stunning Quartz countertops, and plenty of workspace for preparing delicious meals. The Owner's Suite, located downstairs, is a true retreat with a cozy sitting area, vaulted ceilings, and two walk in closets. The en suite bathroom features a walk in shower and an oversized double Quartz vanity, while all bathrooms in the home also include Quartz vanities for a modern touch. Upstairs, you'll find three additional bedrooms and a large game room, perfect for entertaining or creating a personal workspace. This home has been freshly painted inside and out and includes a new roof, new windows, a new sliding patio door, professionally installed updated light fixtures, and professionally installed new ducts for the upstairs. Outside, mature trees provide ample shade in both the front and backyard, with a storage shed for added convenience. Don't miss your chance to make this incredible home your own!!! ***DISCLAIMER FIRST 5 PHOTOS ARE VIRTUALLY STAGED!!!***
Payment Calculator
- Principal & Interest -
- Property Tax $
- Home Insurance $
- HOA Fees $
- Monthly -
Features
Building and Construction
- Apprx Age: 41
- Builder Name: UNK
- Construction: Pre-Owned
- Exterior Features: Brick, Siding
- Floor: Ceramic Tile, Laminate
- Foundation: Slab
- Kitchen Length: 19
- Other Structures: Shed(s)
- Roof: Composition
- Source Sqft: Appsl Dist
Land Information
- Lot Improvements: Street Paved, Curbs, Sidewalks, City Street
School Information
- Elementary School: Call District
- High School: Call District
- Middle School: Call District
- School District: Northside
Garage and Parking
- Garage Parking: Two Car Garage
Eco-Communities
- Water/Sewer: Water System, Sewer System, City
Utilities
- Air Conditioning: One Central
- Fireplace: One, Living Room
- Heating Fuel: Electric
- Heating: Central
- Window Coverings: None Remain
Amenities
- Neighborhood Amenities: None
Finance and Tax Information
- Days On Market: 234
- Home Owners Association Mandatory: None
- Total Tax: 6570.6
Other Features
- Block: 40
- Contract: Exclusive Right To Sell
- Instdir: Star Creek to Johnson Grass
- Interior Features: Liv/Din Combo, Eat-In Kitchen, Walk-In Pantry, Game Room, Media Room, Utility Room Inside, High Ceilings, Cable TV Available, High Speed Internet, Laundry Main Level, Laundry Lower Level, Laundry Room, Walk in Closets, Attic - Access only
- Legal Description: Ncb 18820 Blk 40 Lot 7 (Timber Ridge Ut-15) "Timber Ridge" A
- Ph To Show: 210-222-2227
- Possession: Closing/Funding
- Style: Two Story
- Views: 39
Owner Information
- Owner Lrealreb: Yes
Nearby Subdivisions
Aviara
Aviara Enclave
Brycewood
Cove At Westover Hills
Creekside
Creekside Ns
Criswell Creek
Crown Meadows
Doral
Estates Of Westover
Estonia
Grissom Trails
Legacy Trails
Lindsey Place
Lindsey Place Ns
Lindsey Place Unit 1
Magnolia Heights
Oak Creek
Oak Creek Iii Ns
Oak Creek New
Oak Creek- New
Oak View
Pipers Meadow
Reserve At Culebra Creek
Reserve At Westover
Sierra Springs
Sierra Vista
Spring Vista
Spring Vistas
Spring Vistas Ns
Springs Vista
Stonegate Hill
Tara
Timber Ridge
Waters Edge - Bexar County
Westcove Village
Westover Crossing
Westover Elms
Westover Forest
Westover Heights
Westover Heights Ns
Westover Hills
Westover Place
Westover Valley
Wheatley Heights
Wood Glen
Woodglen

- Antonio Ramirez
- Premier Realty Group
- Mobile: 210.557.7546
- Mobile: 210.557.7546
- tonyramirezrealtorsa@gmail.com



