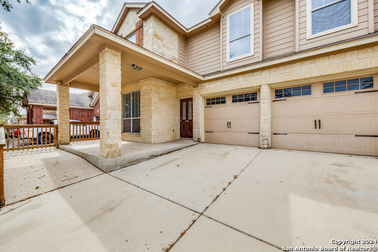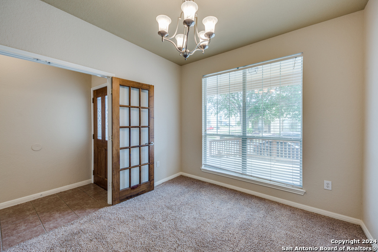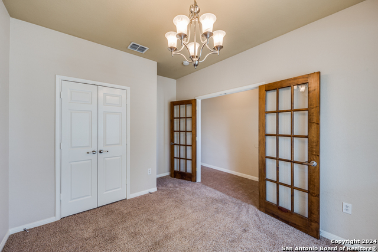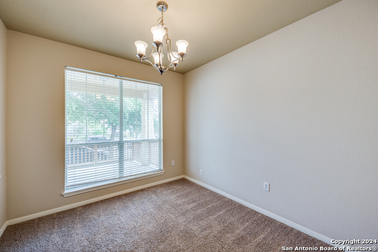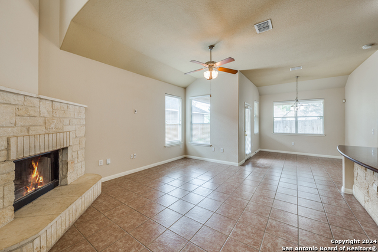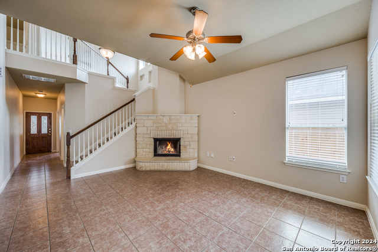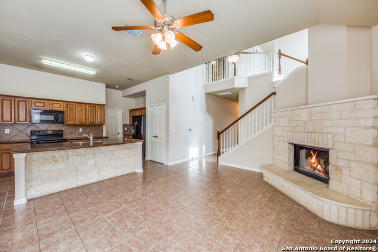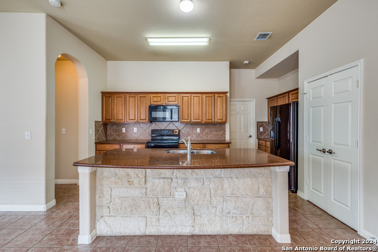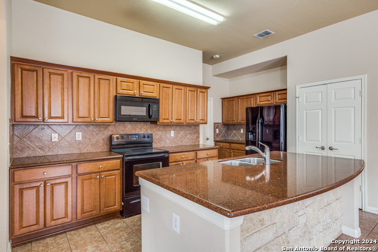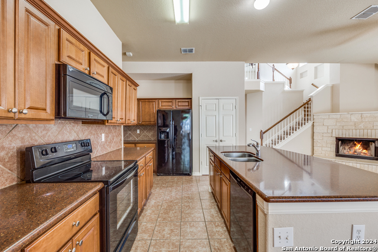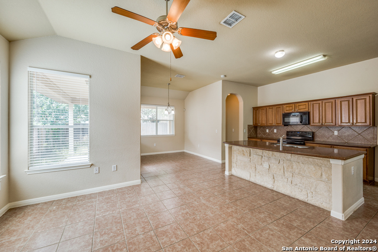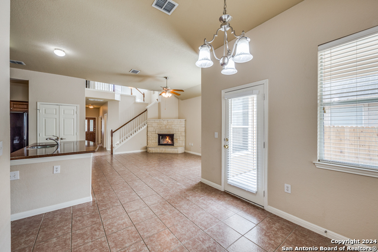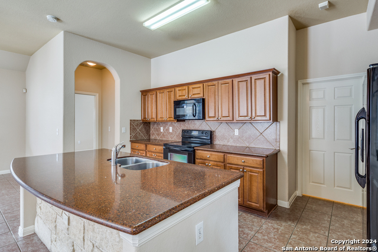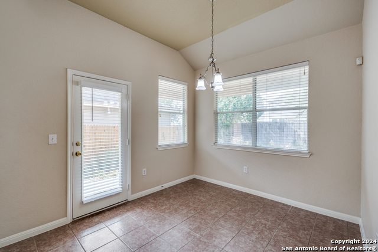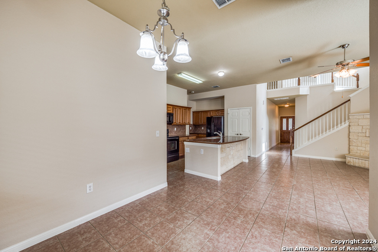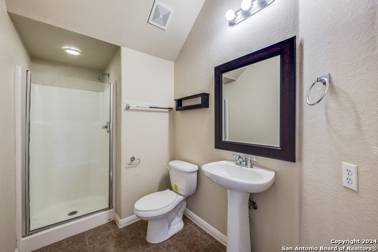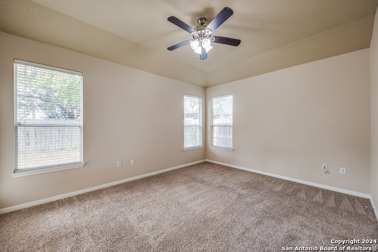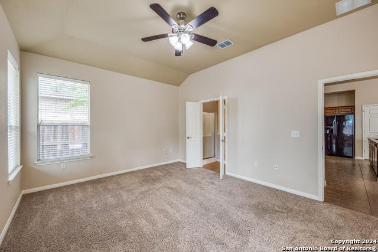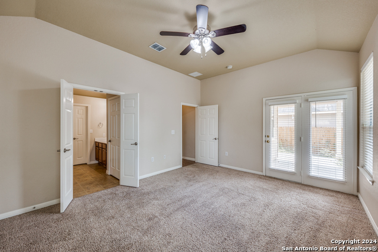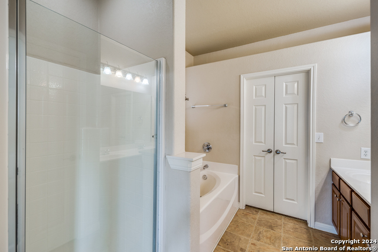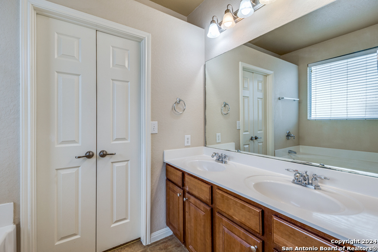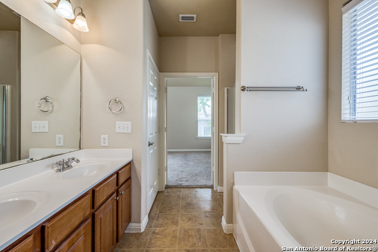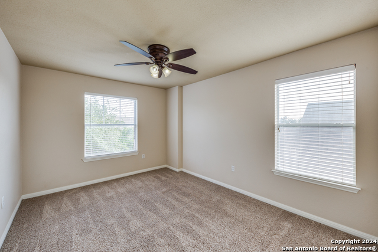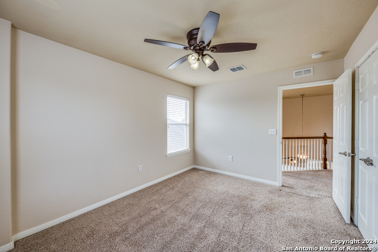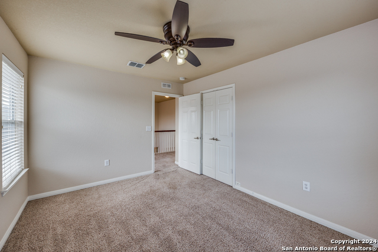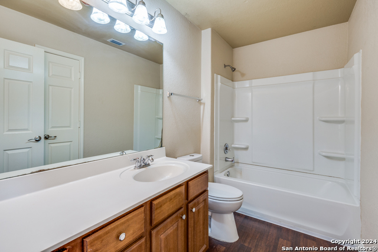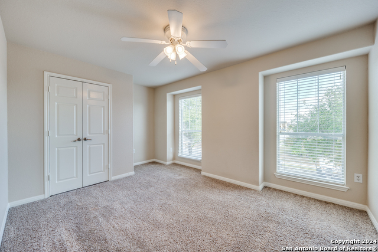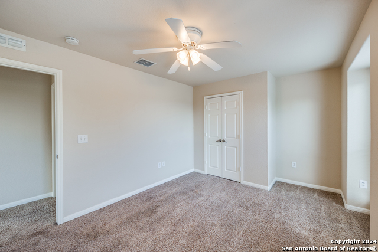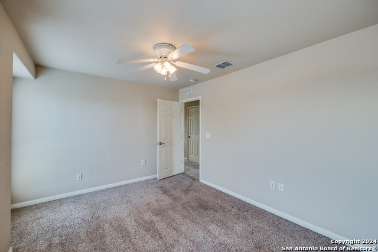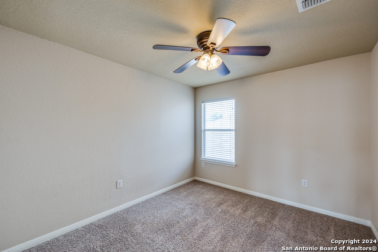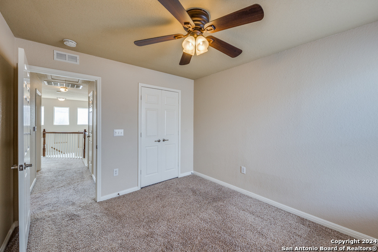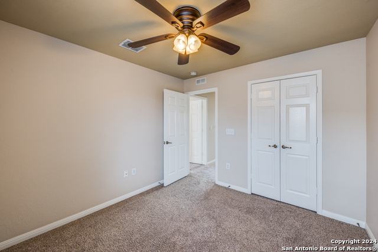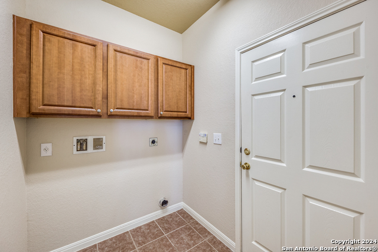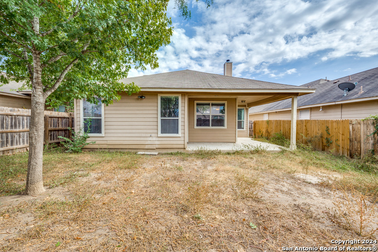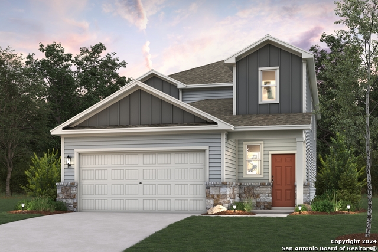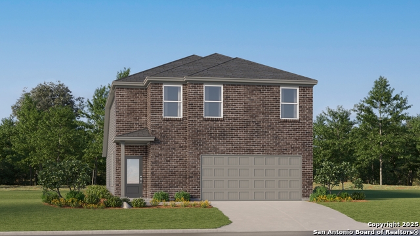10603 Catfish Ln, San Antonio, TX 78224
Property Photos
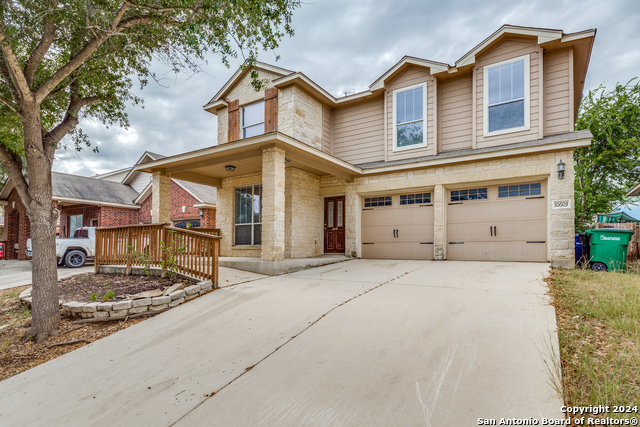
Would you like to sell your home before you purchase this one?
Priced at Only: $270,000
For more Information Call:
Address: 10603 Catfish Ln, San Antonio, TX 78224
Property Location and Similar Properties
- MLS#: 1864302 ( Single Residential )
- Street Address: 10603 Catfish Ln
- Viewed: 3
- Price: $270,000
- Price sqft: $135
- Waterfront: No
- Year Built: 2007
- Bldg sqft: 2005
- Bedrooms: 4
- Total Baths: 3
- Full Baths: 2
- 1/2 Baths: 1
- Garage / Parking Spaces: 2
- Days On Market: 12
- Additional Information
- County: BEXAR
- City: San Antonio
- Zipcode: 78224
- Subdivision: Hunters Pond
- District: Southwest I.S.D.
- Elementary School: Spicewood Park
- Middle School: RESNIK
- High School: Legacy High School
- Provided by: Coldwell Banker D'Ann Harper
- Contact: Jo Helen Clark
- (210) 846-5558

- DMCA Notice
-
DescriptionWelcome to this inviting two story home located in the desirable Hunters Pond subdivision! This 4 bedroom, 2.5 bath home comfortable living space and is perfect for anyone seeking a spacious layout with both function and style. Step inside to find a bright and open living/dining room combo with a cozy fireplace ideal for entertaining or relaxing evenings. The kitchen features an island, breakfast bar, and modern appliances, opening to a dedicated study/office on the main level. The generously sized primary suite is also downstairs and includes a walk in closet and ensuite bath with a garden tub, double vanity, and separate shower. Upstairs you'll find three well sized secondary bedrooms and a full bath. Enjoy the outdoors year round under the covered patio, with a privacy fence enclosing the backyard for added comfort and security.
Payment Calculator
- Principal & Interest -
- Property Tax $
- Home Insurance $
- HOA Fees $
- Monthly -
Features
Building and Construction
- Apprx Age: 18
- Builder Name: Unknown
- Construction: Pre-Owned
- Exterior Features: Stone/Rock, Siding
- Floor: Carpeting, Ceramic Tile
- Foundation: Slab
- Kitchen Length: 16
- Roof: Composition
- Source Sqft: Appsl Dist
School Information
- Elementary School: Spicewood Park
- High School: Legacy High School
- Middle School: RESNIK
- School District: Southwest I.S.D.
Garage and Parking
- Garage Parking: Two Car Garage, Attached
Eco-Communities
- Water/Sewer: Water System
Utilities
- Air Conditioning: One Central
- Fireplace: One, Living Room
- Heating Fuel: Electric
- Heating: Central
- Recent Rehab: No
- Utility Supplier Elec: CPS
- Utility Supplier Grbge: City
- Utility Supplier Sewer: SAWS
- Utility Supplier Water: SAWS
- Window Coverings: Some Remain
Amenities
- Neighborhood Amenities: Park/Playground
Finance and Tax Information
- Days On Market: 11
- Home Owners Association Fee: 270
- Home Owners Association Frequency: Annually
- Home Owners Association Mandatory: Mandatory
- Home Owners Association Name: HUNTERS POND VILLAGE GREEN HOA
- Total Tax: 6052
Rental Information
- Currently Being Leased: No
Other Features
- Block: 18
- Contract: Exclusive Right To Sell
- Instdir: 410 to Zarzamora to Hunters Pond To Catfish Lane
- Interior Features: One Living Area, Liv/Din Combo, Island Kitchen, Breakfast Bar, Study/Library, Open Floor Plan, Cable TV Available, High Speed Internet
- Legal Description: NCB 18098 (HUNTER'S POND SUBD PH-4B TIF), BLOCK 18 LOT 7 957
- Occupancy: Vacant
- Ph To Show: 210-222-2227
- Possession: Closing/Funding
- Style: Two Story, Traditional
Owner Information
- Owner Lrealreb: No
Similar Properties

- Antonio Ramirez
- Premier Realty Group
- Mobile: 210.557.7546
- Mobile: 210.557.7546
- tonyramirezrealtorsa@gmail.com



