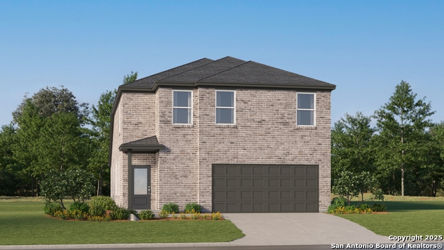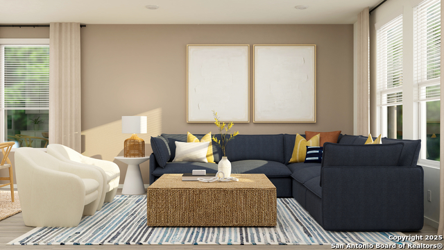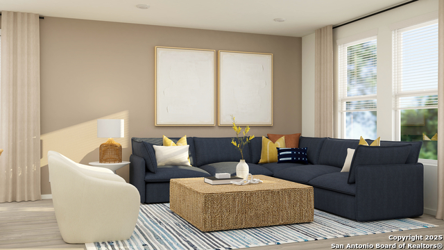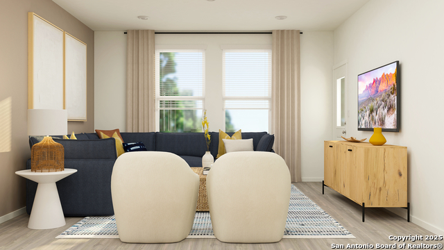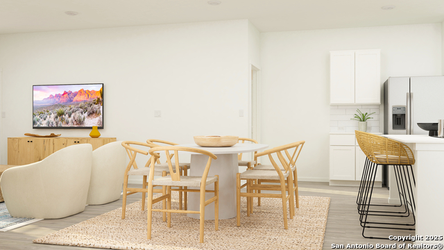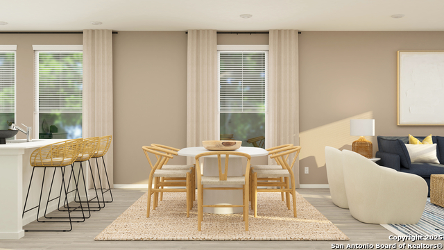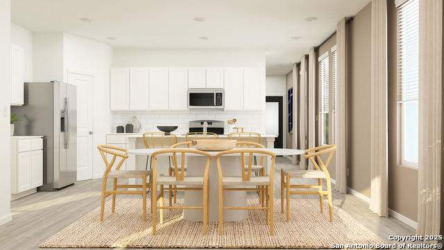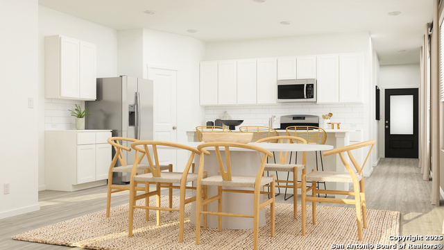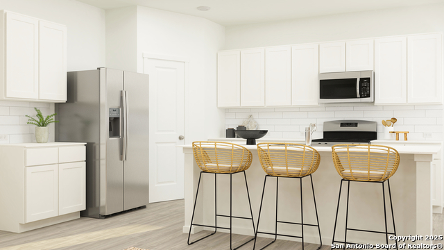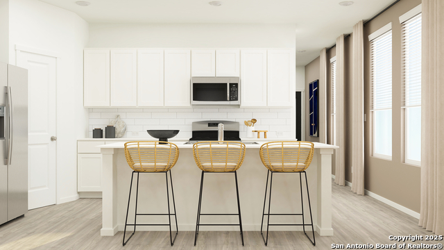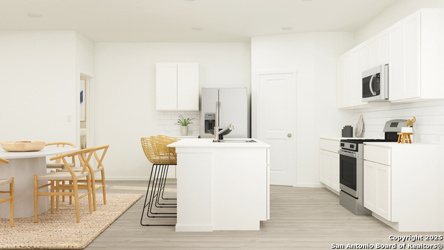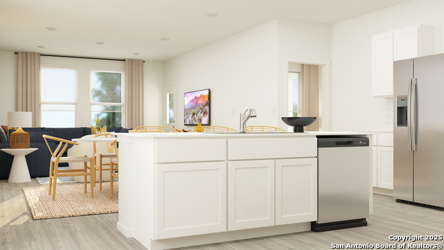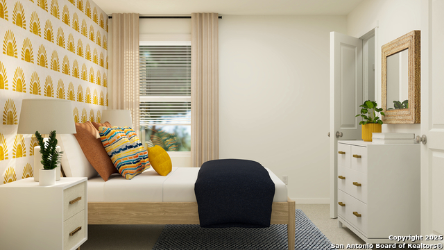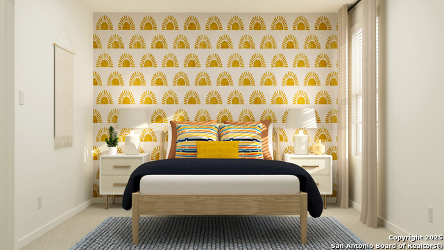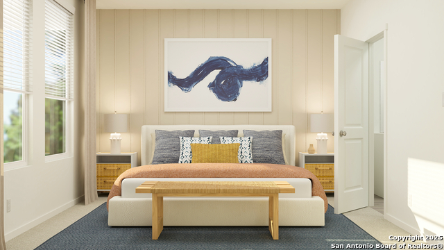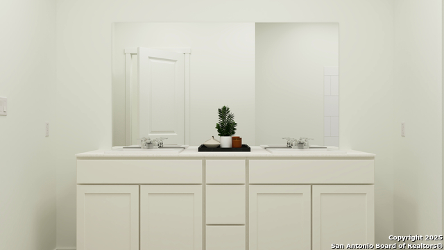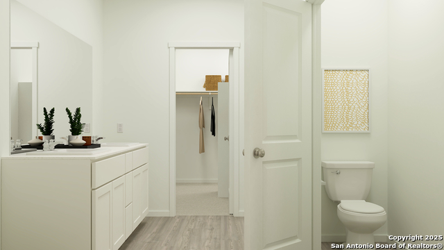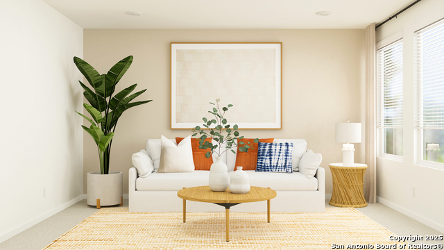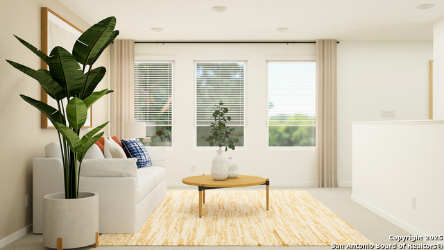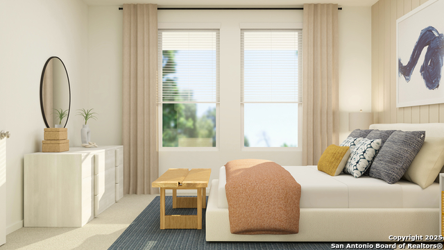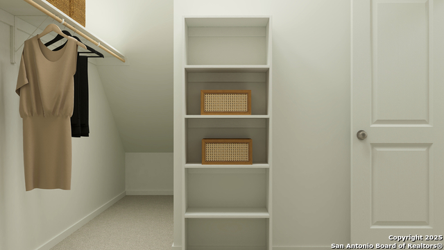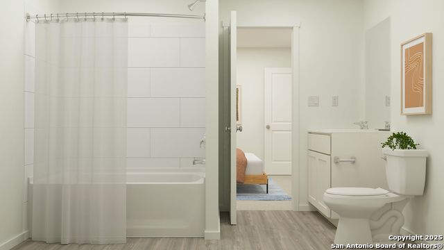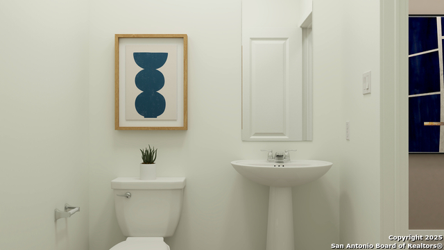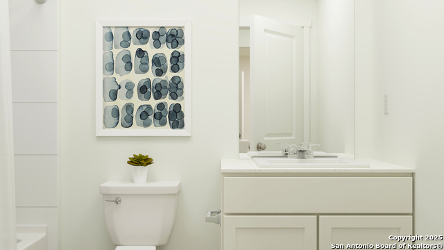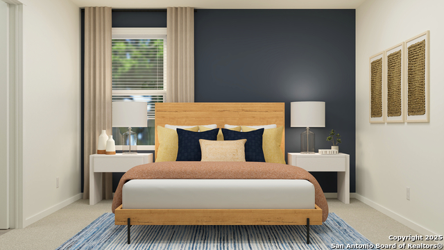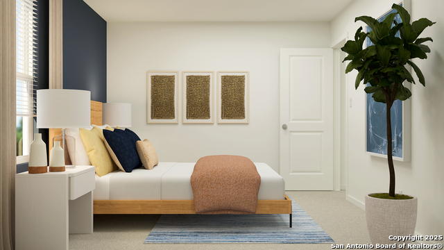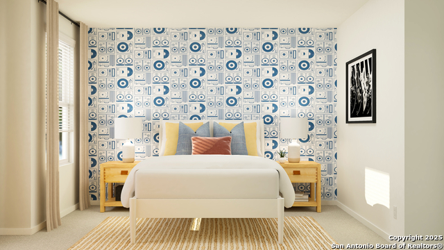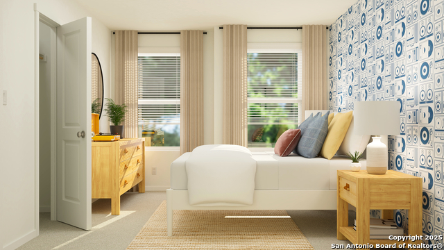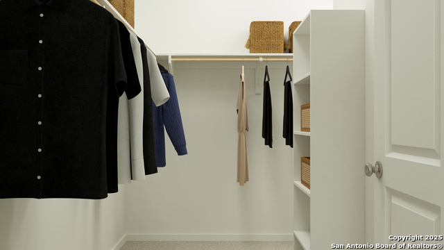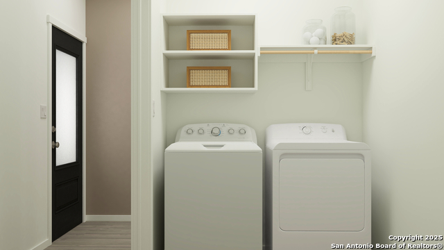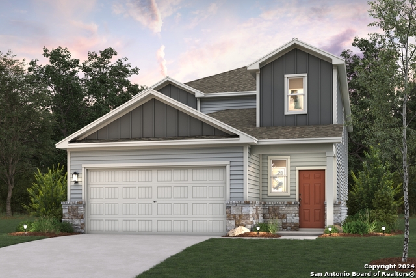10818 Soupe Cove, San Antonio, TX 78224
Property Photos
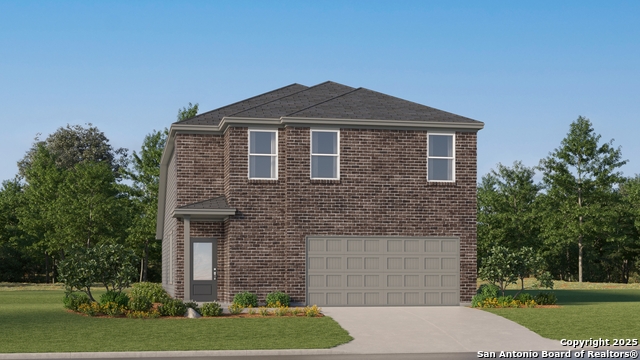
Would you like to sell your home before you purchase this one?
Priced at Only: $299,999
For more Information Call:
Address: 10818 Soupe Cove, San Antonio, TX 78224
Property Location and Similar Properties
- MLS#: 1853445 ( Single Residential )
- Street Address: 10818 Soupe Cove
- Viewed: 42
- Price: $299,999
- Price sqft: $140
- Waterfront: No
- Year Built: 2025
- Bldg sqft: 2149
- Bedrooms: 4
- Total Baths: 4
- Full Baths: 3
- 1/2 Baths: 1
- Garage / Parking Spaces: 2
- Days On Market: 52
- Additional Information
- County: BEXAR
- City: San Antonio
- Zipcode: 78224
- Subdivision: Vida
- District: Southwest I.S.D.
- Elementary School: Spicewood Park
- Middle School: RESNIK
- High School: Southwest
- Provided by: Housifi
- Contact: Christopher Marti
- (210) 660-1098

- DMCA Notice
-
DescriptionThe Lucia This new two story home offers plenty of space to live and grow. An open concept floorplan on the first level combines the kitchen, living and dining areas to maximize interior space, with a nearby covered patio for outdoor fun and leisure. The luxurious owner's suite is nestled into a private rear corner, complete with a spa inspired bathroom and generous walk in closet. A versatile loft shares the second floor with three additional bedrooms. Prices and features may vary and are subject to change. Photos are for illustrative purposes only.
Payment Calculator
- Principal & Interest -
- Property Tax $
- Home Insurance $
- HOA Fees $
- Monthly -
Features
Building and Construction
- Builder Name: Lennar
- Construction: New
- Exterior Features: Cement Fiber
- Floor: Carpeting, Vinyl
- Foundation: Slab
- Kitchen Length: 15
- Roof: Composition
- Source Sqft: Appsl Dist
School Information
- Elementary School: Spicewood Park
- High School: Southwest
- Middle School: RESNIK
- School District: Southwest I.S.D.
Garage and Parking
- Garage Parking: Two Car Garage
Eco-Communities
- Water/Sewer: Water System, Sewer System
Utilities
- Air Conditioning: One Central
- Fireplace: Not Applicable
- Heating Fuel: Electric, Natural Gas
- Heating: Central
- Window Coverings: None Remain
Amenities
- Neighborhood Amenities: Other - See Remarks
Finance and Tax Information
- Days On Market: 51
- Home Owners Association Fee: 400
- Home Owners Association Frequency: Annually
- Home Owners Association Mandatory: Mandatory
- Home Owners Association Name: VIDA HOA
- Total Tax: 2.62
Other Features
- Block: 22
- Contract: Exclusive Right To Sell
- Instdir: I-35 S to I-410 South. At Exit 48, head right on the ramp for SW Loop 410 toward Zarzamora St. Turn left onto Zarzamora St. Turn left onto Mitra Way to Welcome Center.
- Interior Features: One Living Area, Island Kitchen, Breakfast Bar, Loft, Utility Room Inside, Open Floor Plan, Cable TV Available, Laundry Main Level, Walk in Closets
- Legal Desc Lot: 12
- Legal Description: Block 22 Lot 12
- Ph To Show: 210-222-2227
- Possession: Closing/Funding
- Style: Two Story
- Views: 42
Owner Information
- Owner Lrealreb: No
Similar Properties

- Antonio Ramirez
- Premier Realty Group
- Mobile: 210.557.7546
- Mobile: 210.557.7546
- tonyramirezrealtorsa@gmail.com



