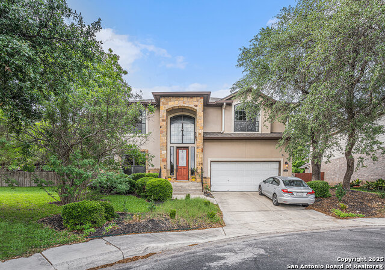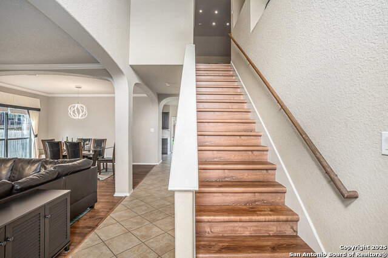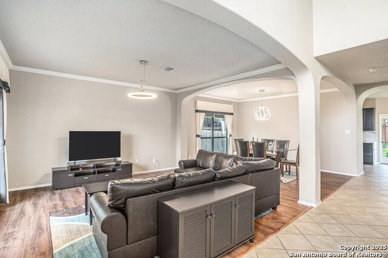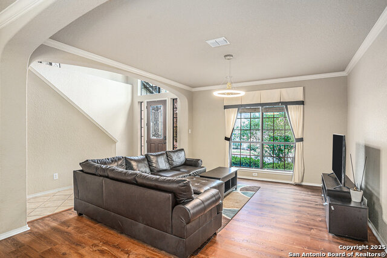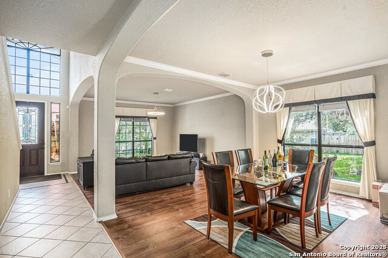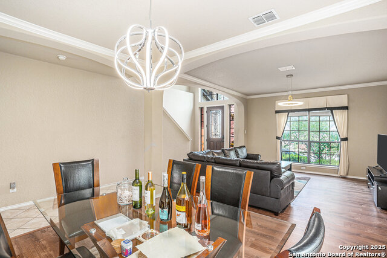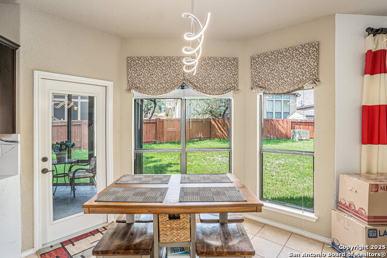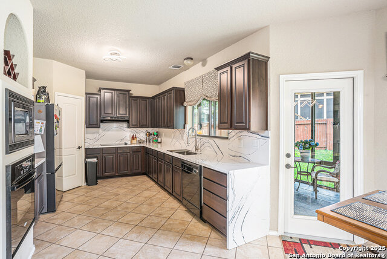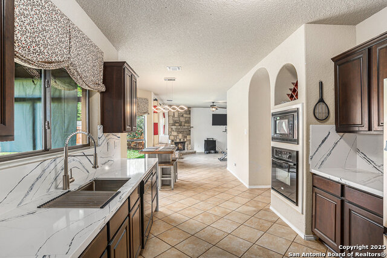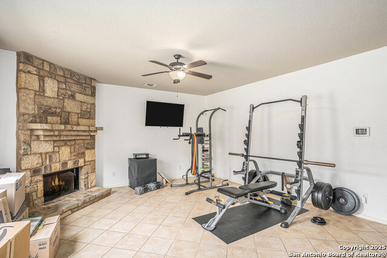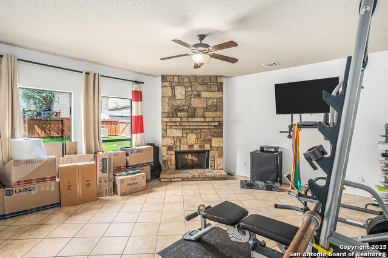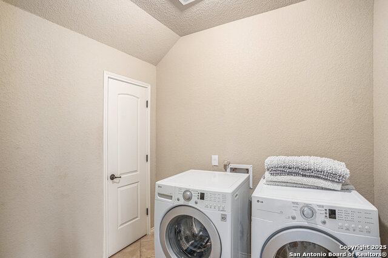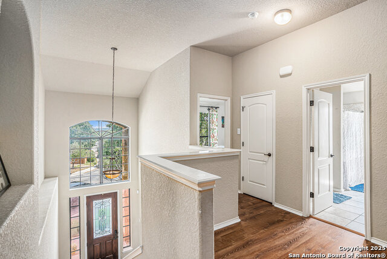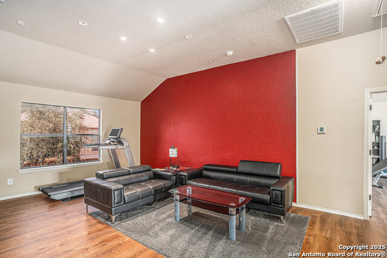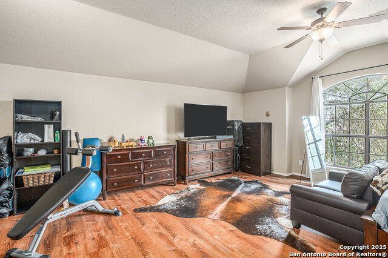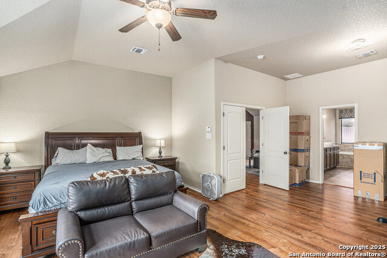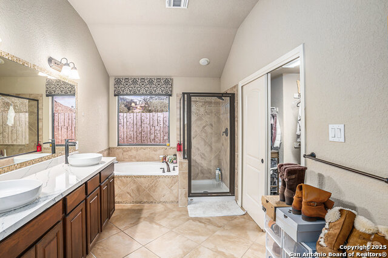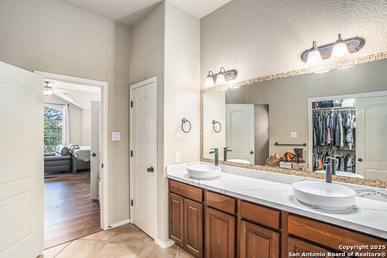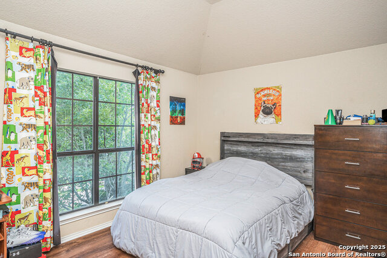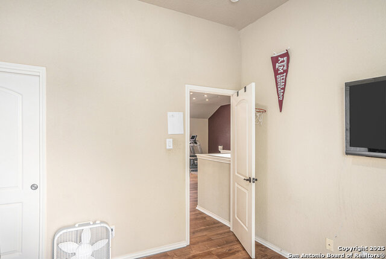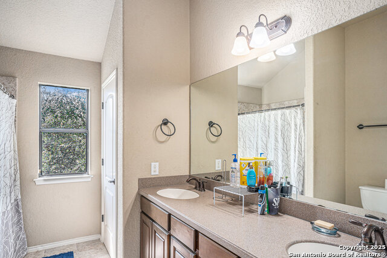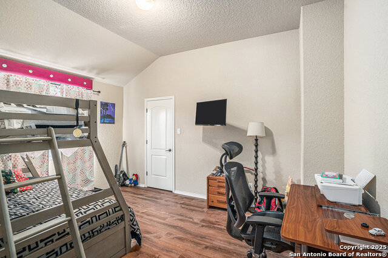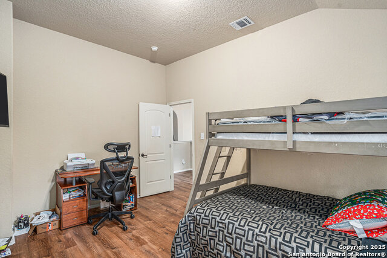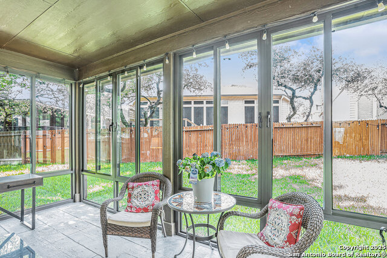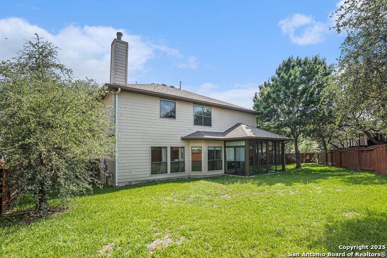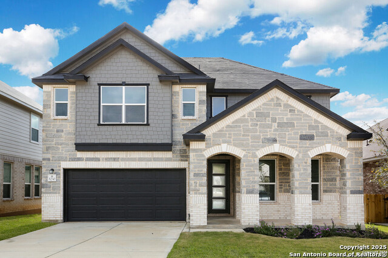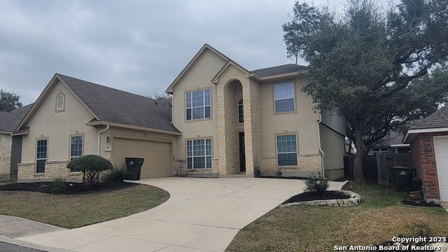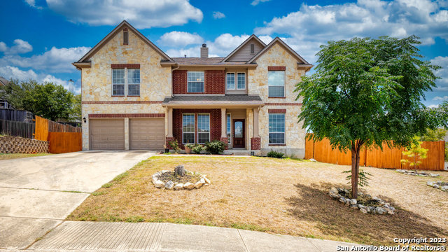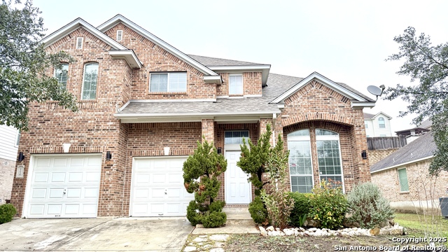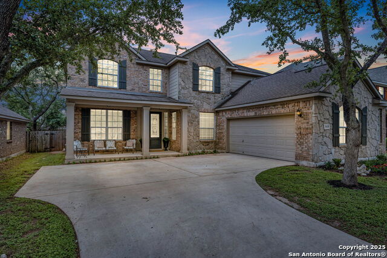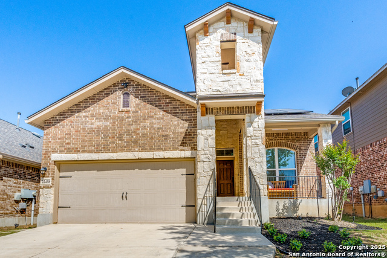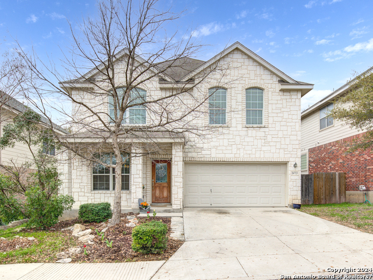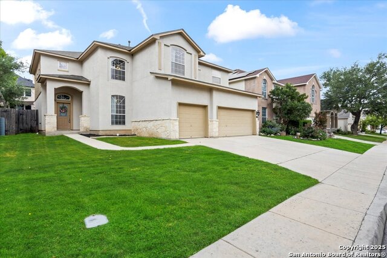2703 Summit View, San Antonio, TX 78261
Property Photos
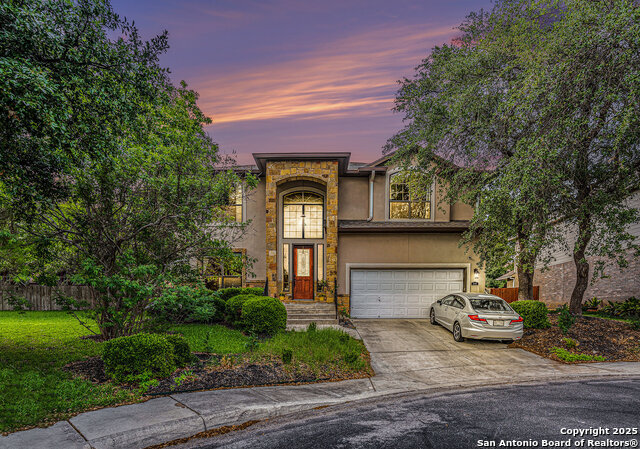
Would you like to sell your home before you purchase this one?
Priced at Only: $420,000
For more Information Call:
Address: 2703 Summit View, San Antonio, TX 78261
Property Location and Similar Properties
- MLS#: 1863299 ( Single Residential )
- Street Address: 2703 Summit View
- Viewed: 7
- Price: $420,000
- Price sqft: $144
- Waterfront: No
- Year Built: 2009
- Bldg sqft: 2924
- Bedrooms: 3
- Total Baths: 3
- Full Baths: 2
- 1/2 Baths: 1
- Garage / Parking Spaces: 2
- Days On Market: 15
- Additional Information
- County: BEXAR
- City: San Antonio
- Zipcode: 78261
- Subdivision: Trinity Oaks
- District: Comal
- Elementary School: Indian Springs
- Middle School: Pieper Ranch
- High School: Smithson Valley
- Provided by: Keller Williams Legacy
- Contact: Eliza King
- (210) 844-3292

- DMCA Notice
-
DescriptionWelcome to your next home in the gated community of Trinity Oaks, just off Hwy 281! This beautifully maintained 3 bedroom, 2.5 bathroom home sits on an oversized semi cul de sac lot, offering both privacy and space. Inside, you'll find no carpet only rich wood flooring and tile throughout. The spacious kitchen boasts updated quartz countertops, built in appliances, and abundant cabinetry for all your storage needs. With three living areas, including a formal living and dining room, a cozy family room with a Stone fireplace, and a versatile upstairs loft, there's room for everyone to spread out. The primary suite is generously sized with soaring ceilings, space for a sitting area, and a spa like ensuite featuring dual vanities, a garden tub, and separate shower. The enclosed patio/sunroom is filled with natural light ideal for entertaining, relaxing, or a fun playroom. Located near top rated schools, shopping, and with easy access to 281, this home combines convenience with comfort. Move in ready and full of upgrades, this Trinity Oaks gem is waiting for you!
Payment Calculator
- Principal & Interest -
- Property Tax $
- Home Insurance $
- HOA Fees $
- Monthly -
Features
Building and Construction
- Apprx Age: 16
- Builder Name: Woodside
- Construction: Pre-Owned
- Exterior Features: Stone/Rock, Stucco
- Floor: Carpeting, Ceramic Tile, Wood
- Foundation: Slab
- Kitchen Length: 10
- Roof: Composition
- Source Sqft: Appsl Dist
Land Information
- Lot Improvements: Street Paved, Curbs, Sidewalks
School Information
- Elementary School: Indian Springs
- High School: Smithson Valley
- Middle School: Pieper Ranch
- School District: Comal
Garage and Parking
- Garage Parking: Two Car Garage, Attached
Eco-Communities
- Energy Efficiency: Ceiling Fans
- Water/Sewer: Water System, Sewer System
Utilities
- Air Conditioning: One Central
- Fireplace: One, Living Room
- Heating Fuel: Natural Gas
- Heating: Central
- Recent Rehab: No
- Utility Supplier Elec: CPS
- Utility Supplier Sewer: SAWS
- Utility Supplier Water: SAWS
- Window Coverings: Some Remain
Amenities
- Neighborhood Amenities: Controlled Access, Pool, Park/Playground, Jogging Trails, Sports Court
Finance and Tax Information
- Days On Market: 13
- Home Faces: South
- Home Owners Association Fee: 150.16
- Home Owners Association Frequency: Quarterly
- Home Owners Association Mandatory: Mandatory
- Home Owners Association Name: TRINITY OAKS HOA
- Total Tax: 7817.08
Rental Information
- Currently Being Leased: No
Other Features
- Contract: Exclusive Right To Sell
- Instdir: From Hwy 281 N, go east on Trinity Park. Left on Trinity Woods. Home is on the left at turn on to Summit View.
- Interior Features: Three Living Area, Liv/Din Combo, Eat-In Kitchen, Two Eating Areas, Walk-In Pantry, Media Room, Utility Room Inside, All Bedrooms Upstairs, High Ceilings, Cable TV Available, High Speed Internet, Laundry Main Level, Laundry Room, Walk in Closets
- Legal Desc Lot: 139
- Legal Description: Cb 4864A Blk 5 Lot 139 Trinity Oaks Ut-6 Plat 9565/255
- Occupancy: Owner
- Ph To Show: 210.222.2227
- Possession: Closing/Funding
- Style: Two Story
Owner Information
- Owner Lrealreb: No
Similar Properties
Nearby Subdivisions
Amorosa
Belterra
Bulverde 3/ Villages Of
Bulverde Village
Bulverde Village-blkhwk/crkhvn
Bulverde Village/the Point
Campanas
Canyon Crest
Century Oaks
Century Oaks Estates
Cibolo Canyon Ut6
Cibolo Canyon/suenos
Cibolo Canyons
Cibolo Canyons/estancia
Cibolo Canyons/monteverde
Clear Spring Park
Clear Springs Park
Comal/northeast Rural Ranch Ac
Country Place
El Sonido At Campanas
Fossil Creek
Fossil Ridge
Indian Creek
Indian Springs
Langdon
Langdon-unit 1
Madera At Cibolo Canyon
Monte Verde
N/a
Olmos Oaks
Sendero Ranch
The Preserve At Indian Springs
Trinity Oaks
Tuscan Oaks
Wortham Oaks
Wortham Oaks Pud
Wortham Oaks Un 5b 16

- Antonio Ramirez
- Premier Realty Group
- Mobile: 210.557.7546
- Mobile: 210.557.7546
- tonyramirezrealtorsa@gmail.com



