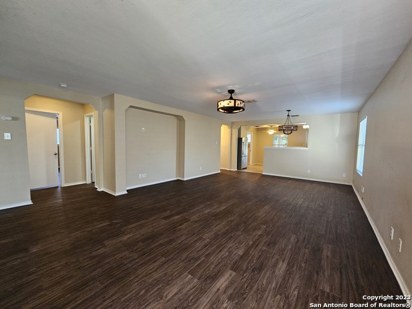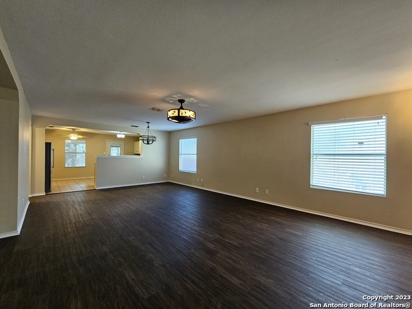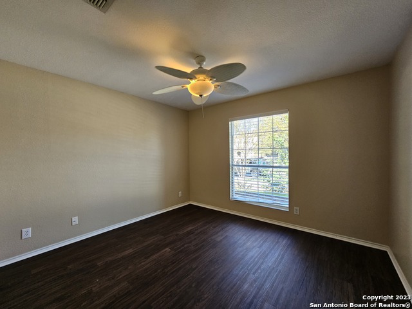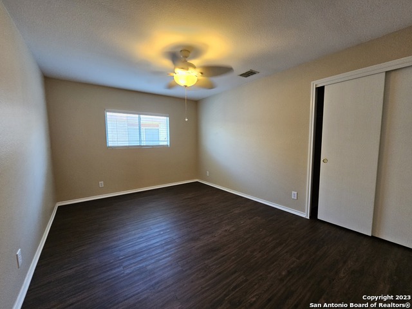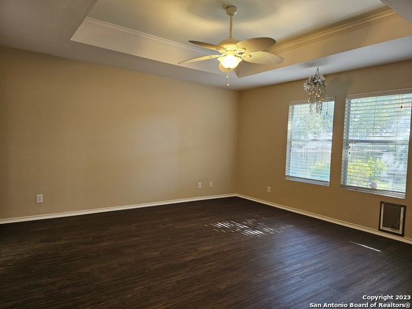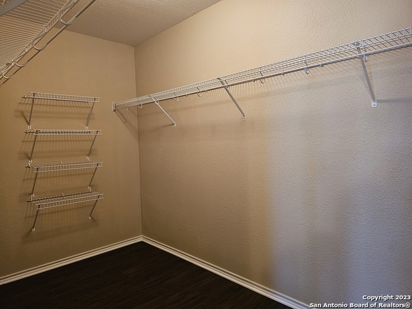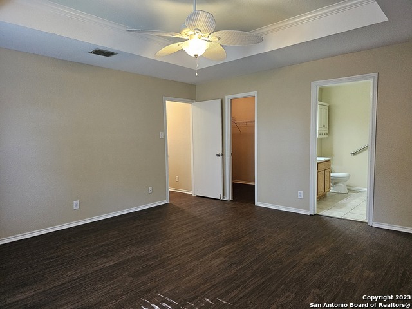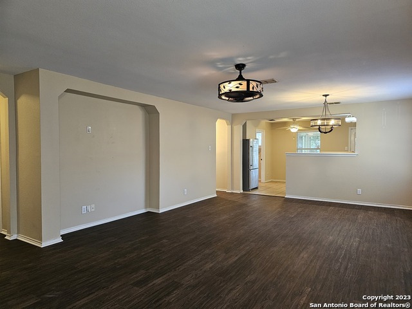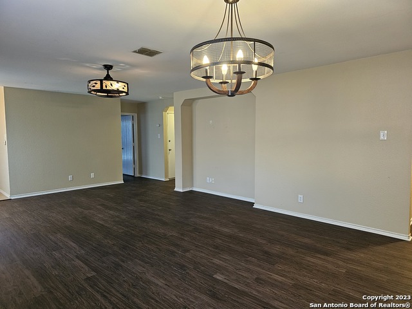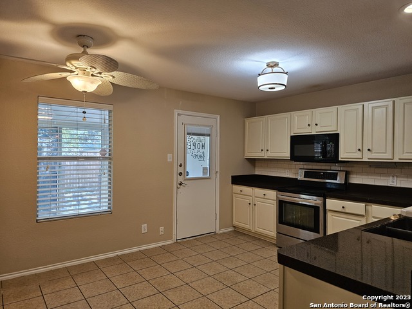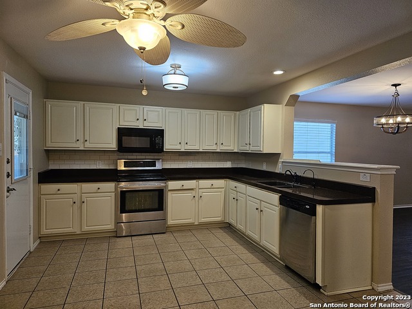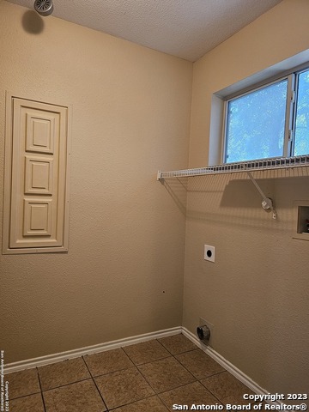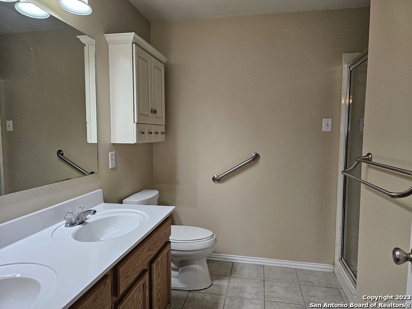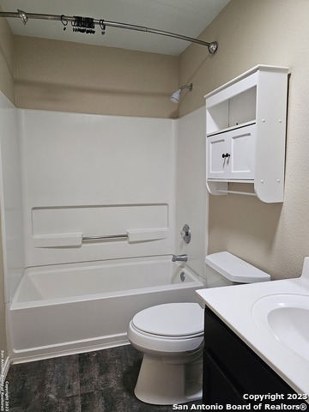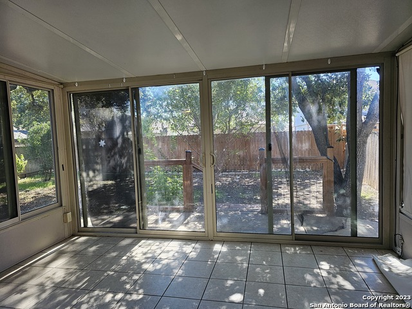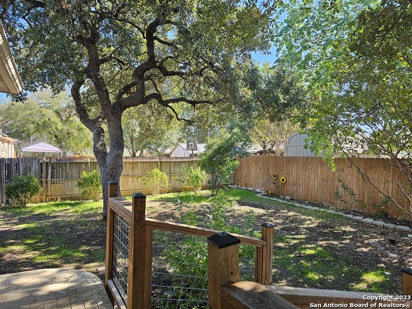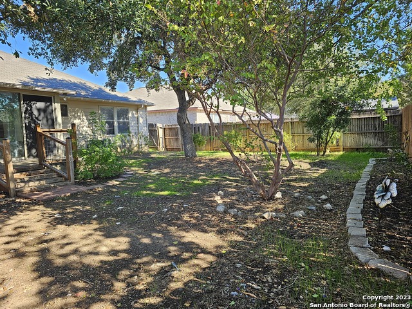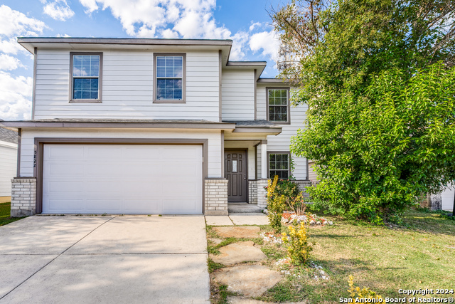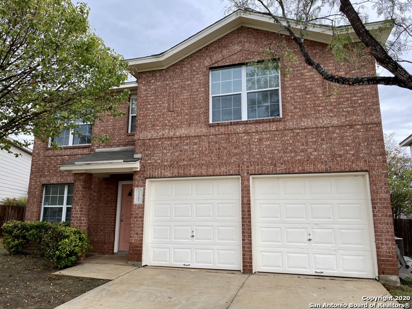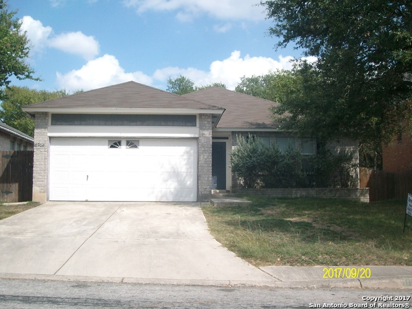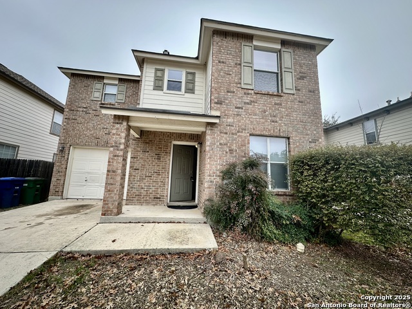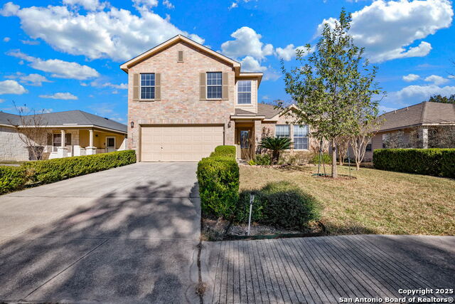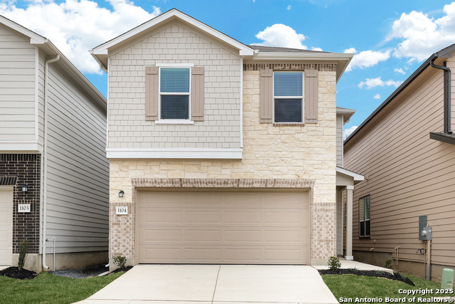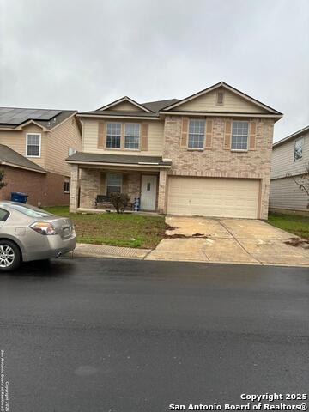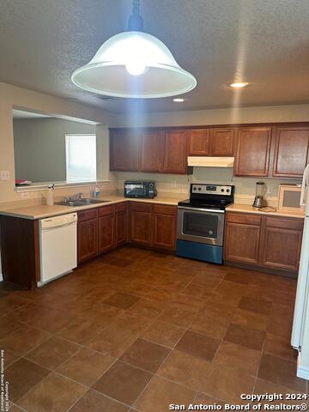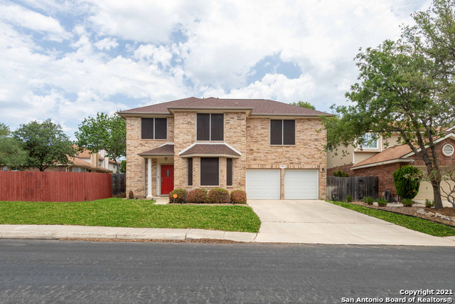8006 Ferndale Oaks, San Antonio, TX 78249
Property Photos
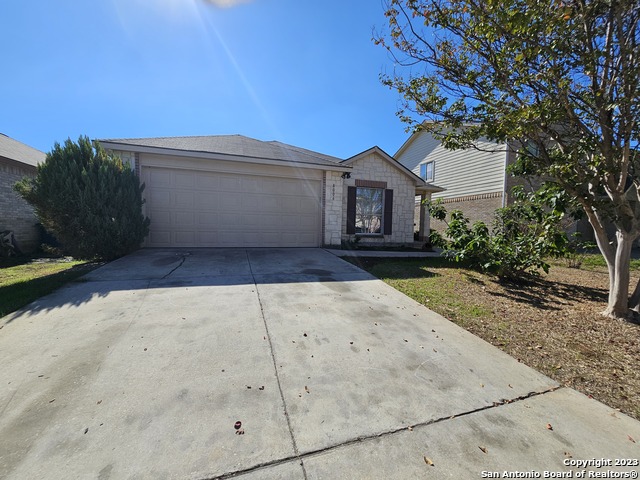
Would you like to sell your home before you purchase this one?
Priced at Only: $1,850
For more Information Call:
Address: 8006 Ferndale Oaks, San Antonio, TX 78249
Property Location and Similar Properties
- MLS#: 1834259 ( Residential Rental )
- Street Address: 8006 Ferndale Oaks
- Viewed: 34
- Price: $1,850
- Price sqft: $1
- Waterfront: No
- Year Built: 2005
- Bldg sqft: 1608
- Bedrooms: 3
- Total Baths: 2
- Full Baths: 2
- Days On Market: 77
- Additional Information
- County: BEXAR
- City: San Antonio
- Zipcode: 78249
- Subdivision: River Mist
- District: Northside
- Elementary School: Wanke
- Middle School: Stinson Katherine
- High School: Louis D Brandeis
- Provided by: Pyramis Company
- Contact: Adam Acord
- (210) 593-9807

- DMCA Notice
-
Description**Available by Now! & 1/2 off the first full month's rent!!**Come home to this newly renovated open concept 3 bedroom 2 bath home with a great climate controlled glassed in Porch / Sunroom, great for relaxing in the evening or entertaining. Featuring upgraded fixtures, water softener and reverse osmosis in the kitchen, granite counter tops, tile, and brand new luxury vinyl plank throughout. Large master bedroom with tray ceiling and large walk in closet. Beautifully landscaped yard with an sprinkler system. This home is located near the Medical Center, Six Flags, Sea World and many areas for dining or shopping. Online application link is on our website, $75 non refundable application charge for all applicants 18+ due at the time applying. Animal administration charges monthly, per animal starting at $15 (charge based on PetScreening's FIDO Score), subject to restrictions & approval. Lease Administration Charge of $100 at lease execution. Mandatory Resident Benefit Package $50.95/month.
Payment Calculator
- Principal & Interest -
- Property Tax $
- Home Insurance $
- HOA Fees $
- Monthly -
Features
Building and Construction
- Apprx Age: 20
- Builder Name: Centex
- Exterior Features: Stone/Rock, Cement Fiber
- Flooring: Ceramic Tile, Vinyl
- Foundation: Slab
- Kitchen Length: 11
- Other Structures: None
- Roof: Composition
- Source Sqft: Appsl Dist
School Information
- Elementary School: Wanke
- High School: Louis D Brandeis
- Middle School: Stinson Katherine
- School District: Northside
Garage and Parking
- Garage Parking: Two Car Garage
Eco-Communities
- Water/Sewer: Water System, Sewer System
Utilities
- Air Conditioning: One Central
- Fireplace: Not Applicable
- Heating Fuel: Electric
- Heating: Central
- Recent Rehab: Yes
- Security: Security System
- Utility Supplier Elec: CPS
- Utility Supplier Gas: CPS
- Utility Supplier Grbge: City
- Utility Supplier Sewer: SAWS
- Utility Supplier Water: SAWS
- Window Coverings: All Remain
Amenities
- Common Area Amenities: Playground
Finance and Tax Information
- Application Fee: 75
- Days On Market: 67
- Max Num Of Months: 18
- Security Deposit: 1850
Rental Information
- Rent Includes: Condo/HOA Fees, Water Softener, HOA Amenities
- Tenant Pays: Gas/Electric, Water/Sewer, Yard Maintenance, Garbage Pickup, Renters Insurance Required
Other Features
- Application Form: ONLINE
- Apply At: PYRAMISCOMPANY.COM
- Instdir: Kyle Seal Pkwy and Prue Rd.
- Interior Features: One Living Area
- Legal Description: NCB 14615 BLK 14 LOT 11 RIVER MIST SUBD UT-2 PLAT 9563/145
- Min Num Of Months: 18
- Miscellaneous: Broker-Manager
- Occupancy: Vacant
- Personal Checks Accepted: No
- Ph To Show: 210-222-2227
- Restrictions: Smoking Outside Only
- Salerent: For Rent
- Section 8 Qualified: No
- Style: One Story
- Views: 34
Owner Information
- Owner Lrealreb: No
Similar Properties
Nearby Subdivisions
Arbor Of Rivermist
Archer Oaks
Babcock North
Babcock Place
Babcock Ridge
Babcock Th
Bella Sera
Cambridge
Cantera Village
Carriage Hills
Cedar Point
College Park
Cristabel Court Residences
De Zavala Trails
Dezavala Trails
Enclave
Hunters Chase
Jade Oaks
Maverick Creek
N/a
Oak Ridge
Oakmont Downs
Oakridge Pointe
Oxbow
Park Of University Hills
Parkwood
Parkwood Village
Presidio
Provincia Villas
Regency Meadow
River Mist
River Mist U-1
Rivermist
Stadium Pointe
Steubing Farm Ut-7 (enclave) B
Tanglewood
The Hills @ River Mist
The Park At University Hills
University Village
Villas At Presidio
Woller Creek
Woodridge Estates
Woodridge Village
Woods Of Shavano
Woodthorn

- Antonio Ramirez
- Premier Realty Group
- Mobile: 210.557.7546
- Mobile: 210.557.7546
- tonyramirezrealtorsa@gmail.com



