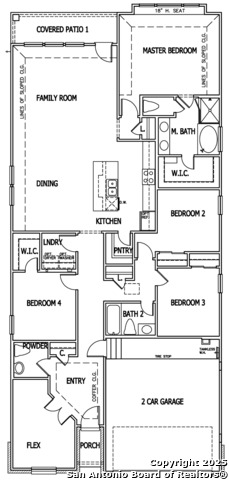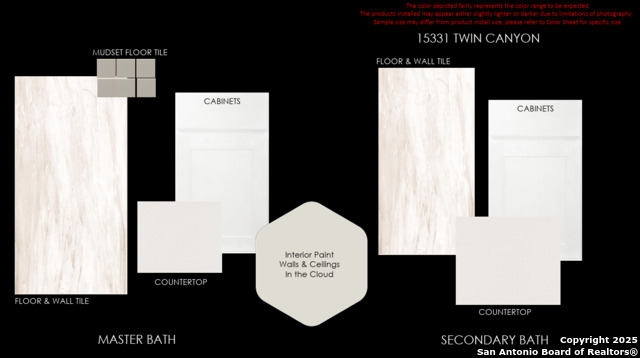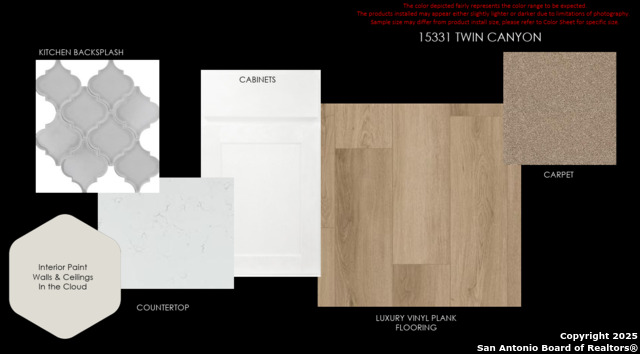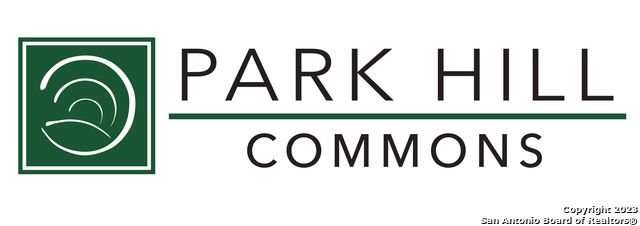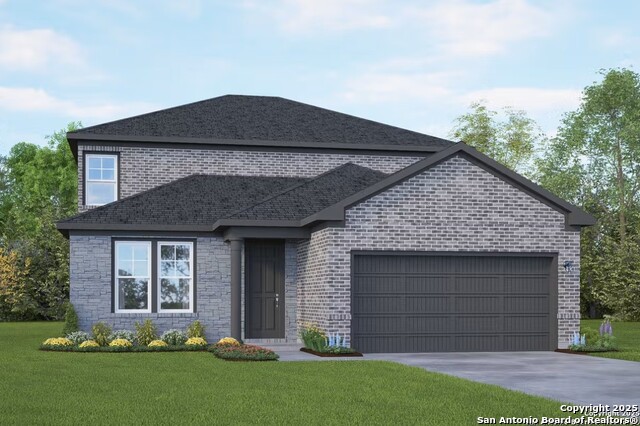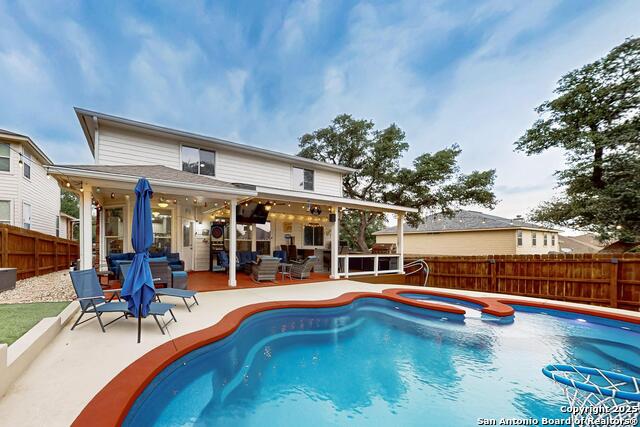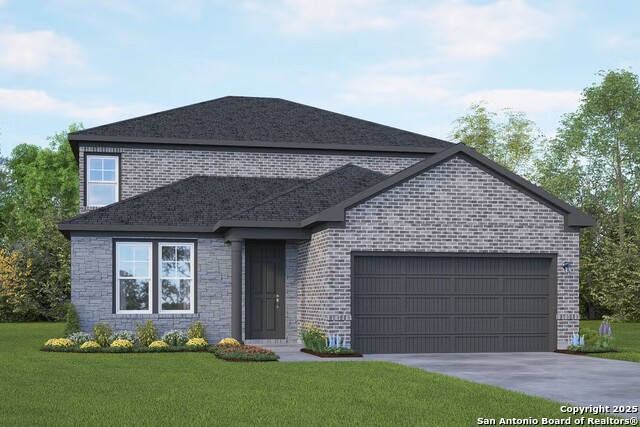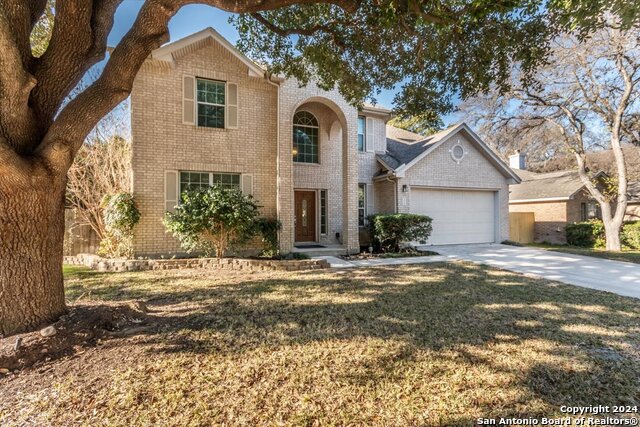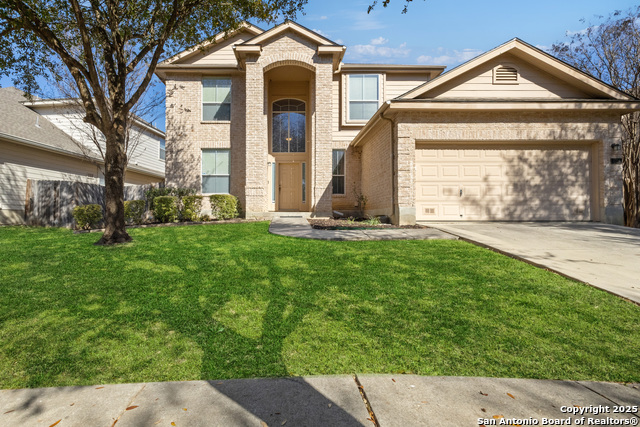15331 Ivory Hills, San Antonio, TX 78247
Property Photos
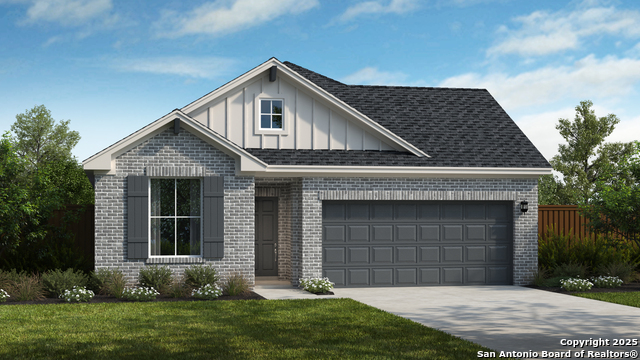
Would you like to sell your home before you purchase this one?
Priced at Only: $449,990
For more Information Call:
Address: 15331 Ivory Hills, San Antonio, TX 78247
Property Location and Similar Properties
- MLS#: 1863233 ( Single Residential )
- Street Address: 15331 Ivory Hills
- Viewed: 6
- Price: $449,990
- Price sqft: $224
- Waterfront: No
- Year Built: 2025
- Bldg sqft: 2012
- Bedrooms: 4
- Total Baths: 3
- Full Baths: 2
- 1/2 Baths: 1
- Garage / Parking Spaces: 2
- Days On Market: 7
- Additional Information
- County: BEXAR
- City: San Antonio
- Zipcode: 78247
- Subdivision: Park Hill Commons
- District: North East I.S.D
- Elementary School: Redland Oaks
- Middle School: Driscoll
- High School: Macarthur
- Provided by: Details Communities, Ltd.
- Contact: Marcus Moreno
- (210) 422-3004

- DMCA Notice
-
Description** MAY MOVE IN ** Beautiful Corner Lot Single Story Home | 4 Beds, 2.5 Baths + Office Discover the perfect blend of space and style in this stunning single story home, ideally situated on a spacious corner lot. Boasting 4 bedrooms, 2.5 bathrooms, and a dedicated home office, this home offers a versatile layout that fits a variety of lifestyles. Enjoy the ease of open concept living, where the kitchen, dining, and living areas flow seamlessly together under high ceilings that enhance the home's airy, modern feel. Whether you're entertaining guests or working from home, this thoughtfully designed floor plan provides comfort, functionality, and room to grow. Don't miss the opportunity to make this bright and inviting home your own!
Payment Calculator
- Principal & Interest -
- Property Tax $
- Home Insurance $
- HOA Fees $
- Monthly -
Features
Building and Construction
- Builder Name: Scott Felder Homes
- Construction: New
- Exterior Features: Brick, Cement Fiber
- Floor: Carpeting, Ceramic Tile, Vinyl
- Foundation: Slab
- Kitchen Length: 14
- Roof: Composition
- Source Sqft: Bldr Plans
Land Information
- Lot Dimensions: 45 x 117
- Lot Improvements: Street Paved, Curbs, Sidewalks, City Street
School Information
- Elementary School: Redland Oaks
- High School: Macarthur
- Middle School: Driscoll
- School District: North East I.S.D
Garage and Parking
- Garage Parking: Two Car Garage
Eco-Communities
- Energy Efficiency: Smart Electric Meter, 16+ SEER AC, Programmable Thermostat, Double Pane Windows, Energy Star Appliances, Radiant Barrier, Low E Windows, High Efficiency Water Heater, Ceiling Fans
- Green Certifications: HERS Rated
- Green Features: Drought Tolerant Plants, Low Flow Commode, Low Flow Fixture, Mechanical Fresh Air, Enhanced Air Filtration
- Water/Sewer: City
Utilities
- Air Conditioning: One Central
- Fireplace: Not Applicable
- Heating Fuel: Natural Gas
- Heating: Central
- Utility Supplier Elec: CPS
- Utility Supplier Gas: CPS
- Utility Supplier Grbge: City
- Utility Supplier Sewer: SAWS
- Utility Supplier Water: SAWS
- Window Coverings: None Remain
Amenities
- Neighborhood Amenities: None
Finance and Tax Information
- Home Faces: East, South
- Home Owners Association Fee: 850
- Home Owners Association Frequency: Annually
- Home Owners Association Mandatory: Mandatory
- Home Owners Association Name: GOODWIN & COMPANY
- Total Tax: 2.29
Other Features
- Accessibility: First Floor Bath, Full Bath/Bed on 1st Flr, First Floor Bedroom
- Contract: Exclusive Right To Sell
- Instdir: Take HWY 1604 North Exit Bulverde Rd. and continue down Bulverde Rd for 1.7 miles. Take a left on Jung Rd. Park Hill Commons will be on your right hand side, continue to take a right on old Jung Rd. to the Entrance. Model home on 15326 Golden Prairie
- Interior Features: One Living Area, Liv/Din Combo, Island Kitchen, Breakfast Bar, Walk-In Pantry, Study/Library, Game Room, Utility Room Inside, 1st Floor Lvl/No Steps, High Ceilings, Open Floor Plan, Pull Down Storage, Cable TV Available, High Speed Internet, All Bedrooms Downstairs, Laundry Main Level, Telephone, Walk in Closets, Attic - Pull Down Stairs, Attic - Radiant Barrier Decking
- Legal Description: Take Bulverde exit off Loop 1604 and continue down Bulverde
- Miscellaneous: Builder 10-Year Warranty
- Occupancy: Vacant
- Ph To Show: 210-807-8244
- Possession: Closing/Funding
- Style: One Story, Traditional
Owner Information
- Owner Lrealreb: No
Similar Properties
Nearby Subdivisions
Autry Pond
Ave Homes Subd
Blossom Park
Briarwick
Brookstone
Burning Tree
Burning Wood
Burning Wood/meadowwood
Burningwood/meadowwood
Cedar Grove
Comanche Ridge
Eden
Eden Roc
Emerald Pointe
Fall Creek
Fox Run
Green Mt. Rd Sub Ne
Green Spring Valley
High Country
High Country Estates
High Country Ranch
Hih Country
Hunters Mill
Judson Crossing
Knollcreek
Knollcreek (common)/knoll Cree
Legacy Oaks
Long Creek
Longs Creek
Morning Glen
Mountain Vista
Mustang Oaks
Northeast Metro Ac#2
Oak Ridge Village
Oak View Heights
Oakview Heights
Park Hill Commons
Pheasant Ridge
Preston Hollow
Ranchland Hills
Redland Oaks
Redland Ranch
Redland Springs
Seven Oaks
Spring Creek
Spring Creek Forest
St. James Place
Steubing Ranch
Stoneridge
Thousand Oaks Forest
Villas At Redland Ra
Villas At Spring Cre
Vista

- Antonio Ramirez
- Premier Realty Group
- Mobile: 210.557.7546
- Mobile: 210.557.7546
- tonyramirezrealtorsa@gmail.com



