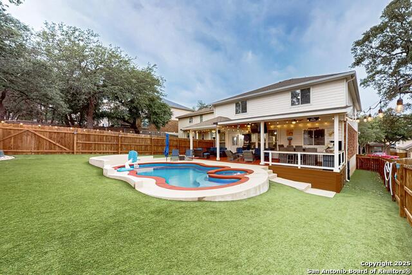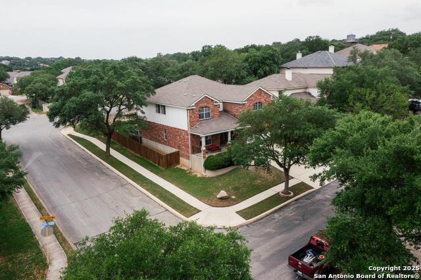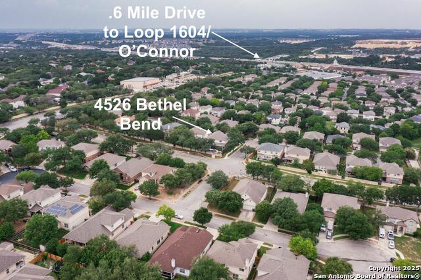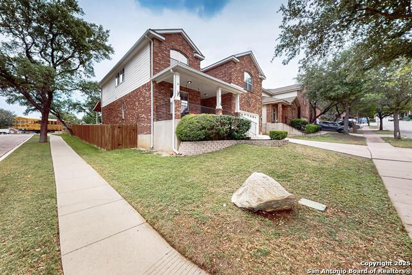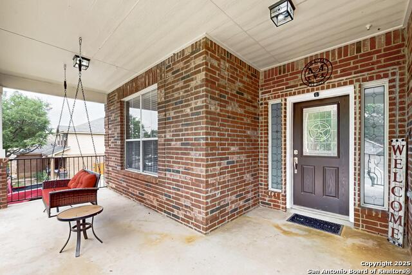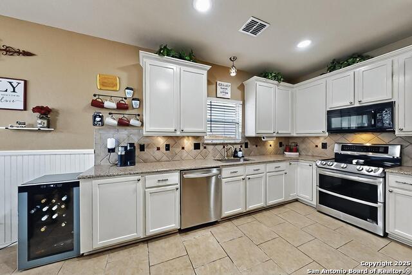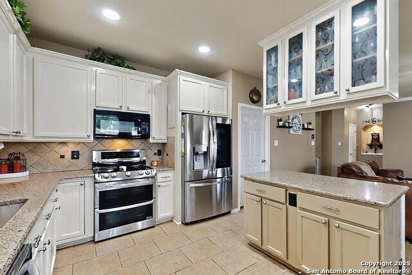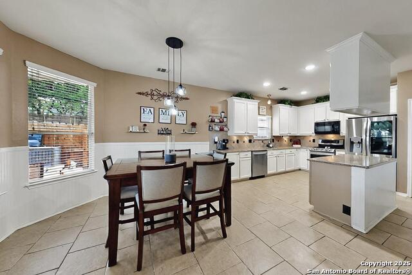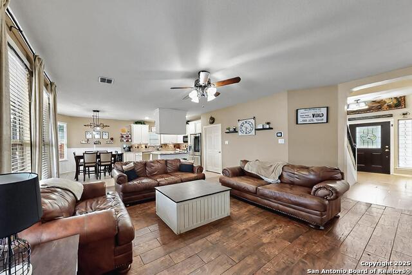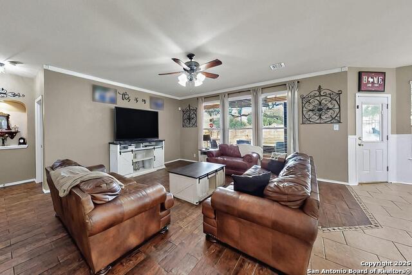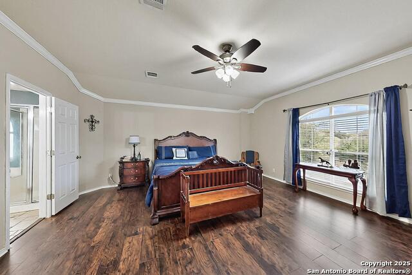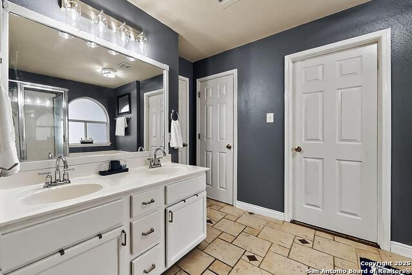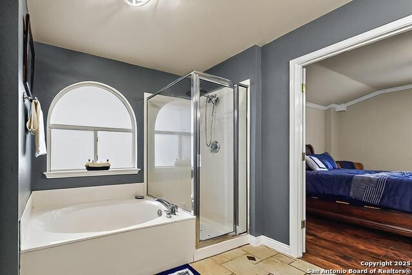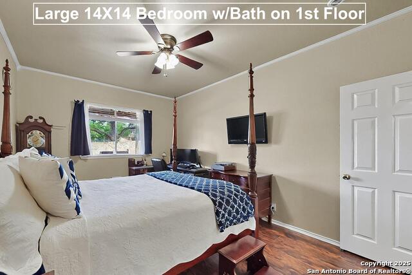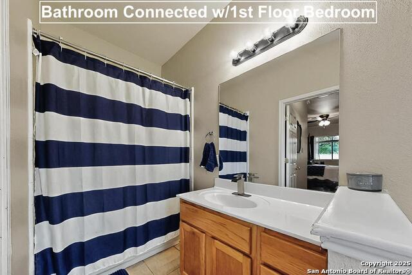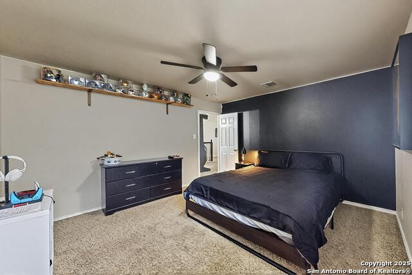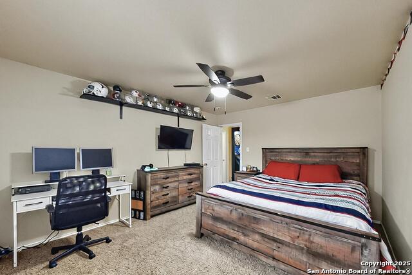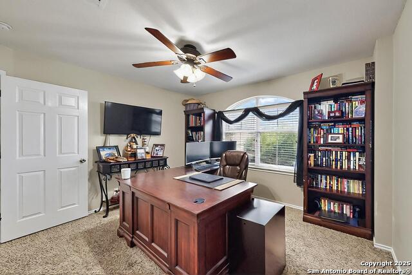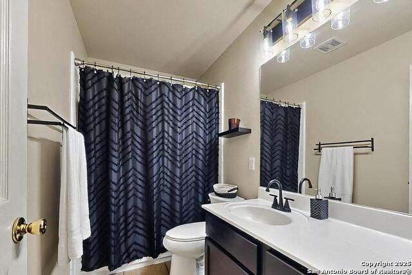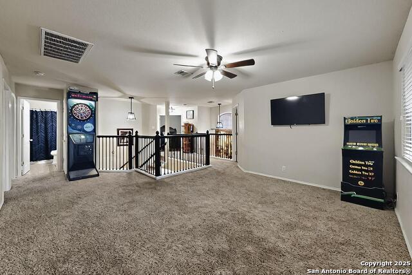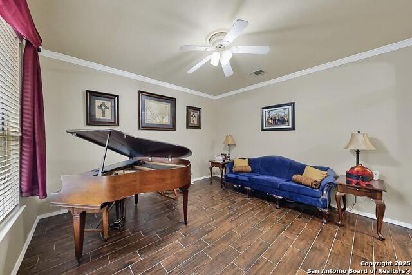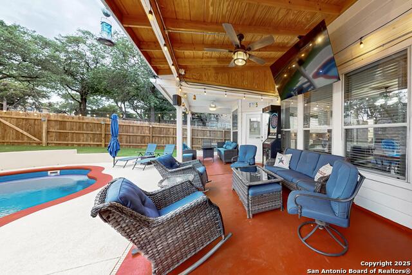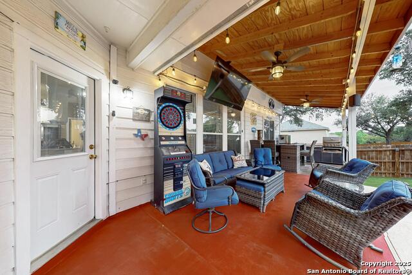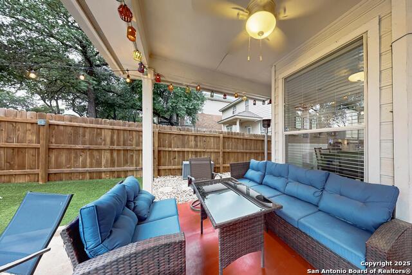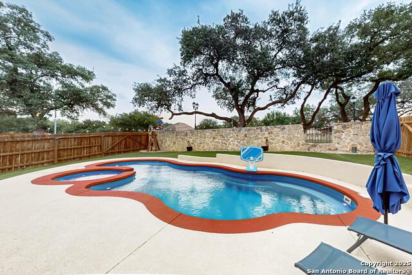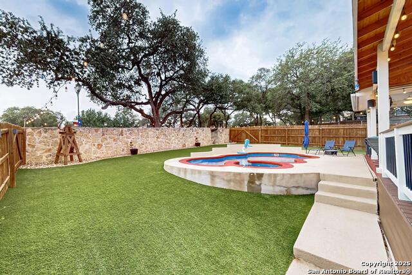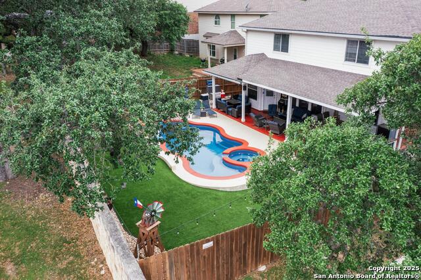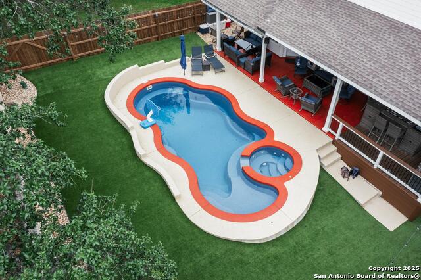4526 Bethel Bend, San Antonio, TX 78247
Property Photos
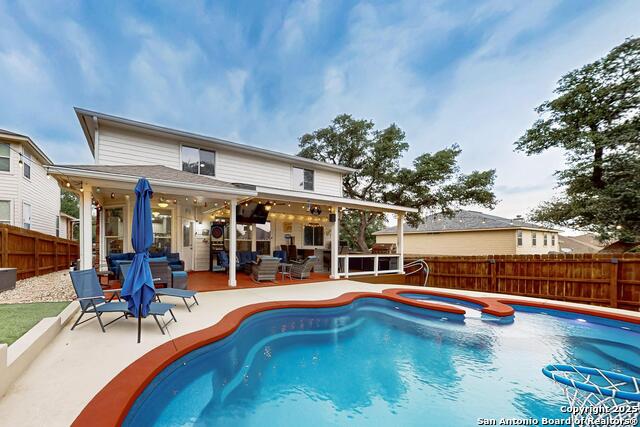
Would you like to sell your home before you purchase this one?
Priced at Only: $449,407
For more Information Call:
Address: 4526 Bethel Bend, San Antonio, TX 78247
Property Location and Similar Properties
- MLS#: 1863651 ( Single Residential )
- Street Address: 4526 Bethel Bend
- Viewed: 6
- Price: $449,407
- Price sqft: $147
- Waterfront: No
- Year Built: 2003
- Bldg sqft: 3052
- Bedrooms: 5
- Total Baths: 4
- Full Baths: 3
- 1/2 Baths: 1
- Garage / Parking Spaces: 2
- Days On Market: 6
- Additional Information
- County: BEXAR
- City: San Antonio
- Zipcode: 78247
- Subdivision: Steubing Ranch
- District: North East I.S.D
- Elementary School: Steubing Ranch
- Middle School: Harris
- High School: Madison
- Provided by: eXp Realty
- Contact: Edgar Zamora
- (888) 519-7431

- DMCA Notice
-
DescriptionStart your day with a morning coffee on your front porch swing or end it with an ice cold drink on the back covered patio, this home will bring joy to anyone. Nestled under the canopy of Oak Trees and located on a corner lot, this 5 bedroom, 3.5 bath beauty is ready for it's next chapter. Large sized rooms, walk in closets and downstairs you'll find an additional large bedroom with its on bathroom perfect for family or guests. There have been a lot of upgrades done to this home! The back roof and patio were extended and storage added underneath, the fence was redone, tile flooring has been installed and the pool/hut tub are just a few to name. The backyard is it's own oasis! The magnificent Oaks give a tranquil serene vibe that only can be experienced in person. The oversized/extended deck, hanging TV mount, pool/hut tub and the synthetic turf allow for gatherings of all types and sizes! Don't this one slip away!
Payment Calculator
- Principal & Interest -
- Property Tax $
- Home Insurance $
- HOA Fees $
- Monthly -
Features
Building and Construction
- Apprx Age: 22
- Builder Name: DR. Horton
- Construction: Pre-Owned
- Exterior Features: Brick, 3 Sides Masonry, Siding
- Floor: Carpeting, Ceramic Tile, Vinyl
- Foundation: Slab
- Kitchen Length: 13
- Roof: Composition
- Source Sqft: Appsl Dist
Land Information
- Lot Description: Corner, Cul-de-Sac/Dead End, Mature Trees (ext feat), Gently Rolling
- Lot Improvements: Street Paved, Curbs, Street Gutters, Sidewalks, Streetlights, City Street, Interstate Hwy - 1 Mile or less
School Information
- Elementary School: Steubing Ranch
- High School: Madison
- Middle School: Harris
- School District: North East I.S.D
Garage and Parking
- Garage Parking: Two Car Garage, Attached
Eco-Communities
- Water/Sewer: City
Utilities
- Air Conditioning: Two Central
- Fireplace: Not Applicable
- Heating Fuel: Electric
- Heating: Central, 2 Units
- Window Coverings: All Remain
Amenities
- Neighborhood Amenities: Pool, Park/Playground
Finance and Tax Information
- Home Faces: North
- Home Owners Association Fee: 95
- Home Owners Association Frequency: Quarterly
- Home Owners Association Mandatory: Mandatory
- Home Owners Association Name: 10135
- Total Tax: 10135
Rental Information
- Currently Being Leased: No
Other Features
- Block: 58
- Contract: Exclusive Right To Sell
- Instdir: Take 1604 to O'Connor Rd. Turn towards inside the loop. Turn left on Rhyse Grove, then first left on Ashley Path and home is on the left. Corner of Ashley Path & Bethel Bend.
- Interior Features: Two Living Area, Liv/Din Combo, Separate Dining Room, Island Kitchen, Walk-In Pantry, Game Room, Utility Room Inside, Secondary Bedroom Down, Open Floor Plan, Cable TV Available, High Speed Internet, Laundry Main Level, Laundry Lower Level, Laundry Room, Walk in Closets
- Legal Description: Ncb 17726 Blk 58 Lot 1 Steubing Ranch Subd Ut-1
- Miscellaneous: None/not applicable
- Occupancy: Owner
- Ph To Show: 210-222-2227
- Possession: Closing/Funding
- Style: Two Story, Traditional
Owner Information
- Owner Lrealreb: No
Nearby Subdivisions
Autry Pond
Ave Homes Subd
Blossom Park
Briarwick
Brookstone
Burning Tree
Burning Wood
Burning Wood/meadowwood
Burningwood/meadowwood
Cedar Grove
Comanche Ridge
Eden
Eden Roc
Emerald Pointe
Fall Creek
Fox Run
Green Mt. Rd Sub Ne
Green Spring Valley
High Country
High Country Estates
High Country Ranch
Hih Country
Hunters Mill
Judson Crossing
Knollcreek
Knollcreek (common)/knoll Cree
Legacy Oaks
Long Creek
Longs Creek
Morning Glen
Mountain Vista
Mustang Oaks
Northeast Metro Ac#2
Oak Ridge Village
Oak View Heights
Oakview Heights
Park Hill Commons
Pheasant Ridge
Preston Hollow
Ranchland Hills
Redland Oaks
Redland Ranch
Redland Springs
Seven Oaks
Spring Creek
Spring Creek Forest
St. James Place
Steubing Ranch
Stoneridge
Thousand Oaks Forest
Villas At Redland Ra
Villas At Spring Cre
Vista

- Antonio Ramirez
- Premier Realty Group
- Mobile: 210.557.7546
- Mobile: 210.557.7546
- tonyramirezrealtorsa@gmail.com



