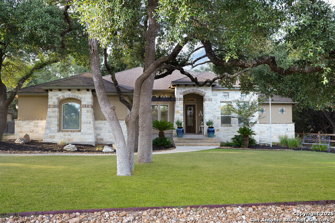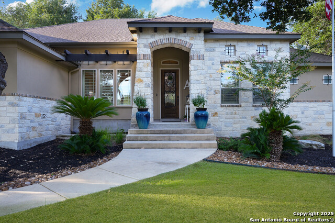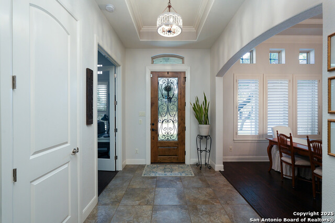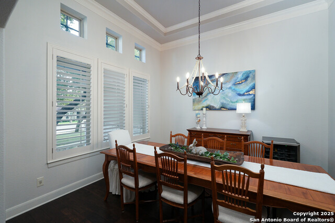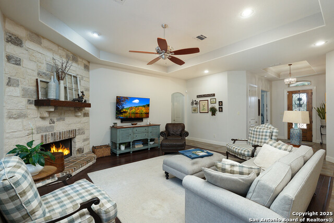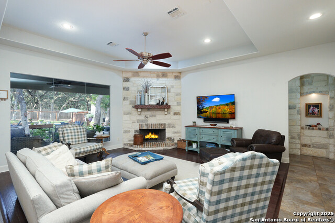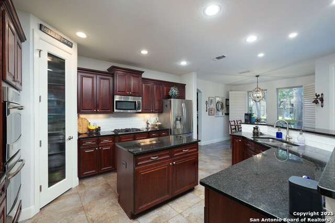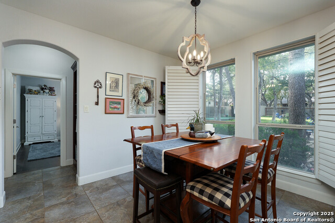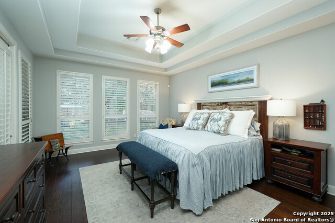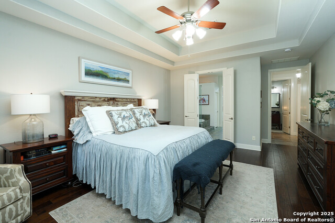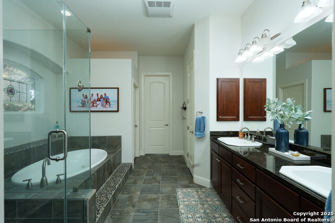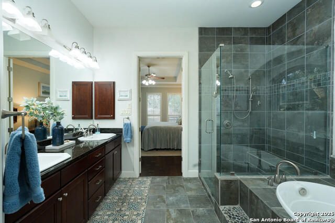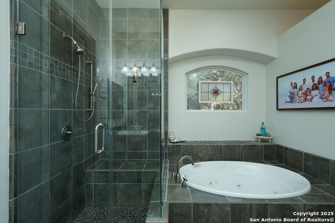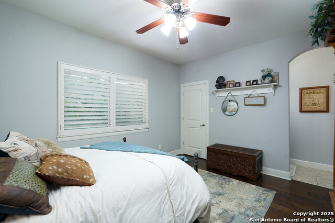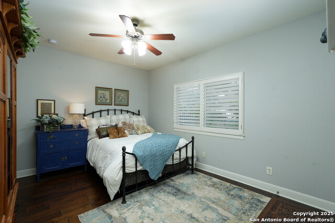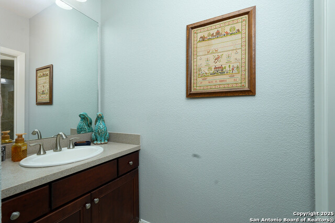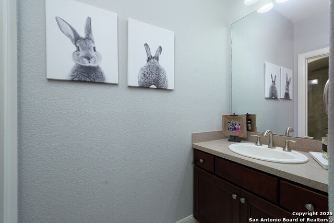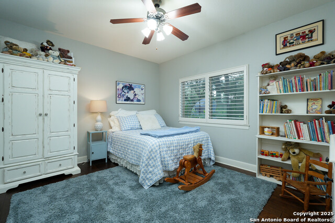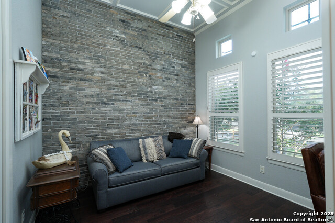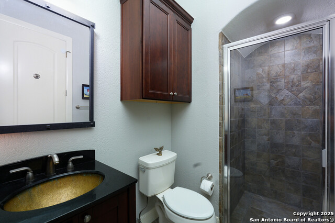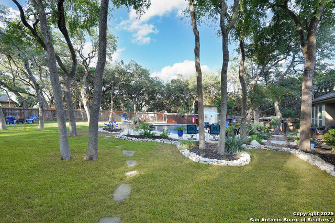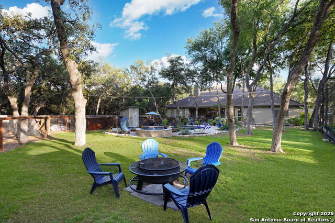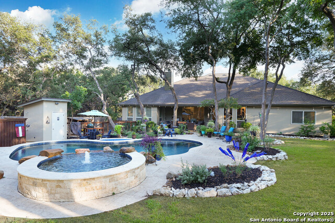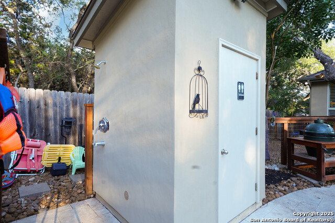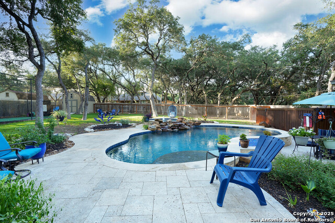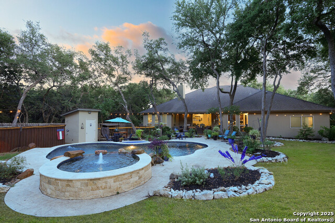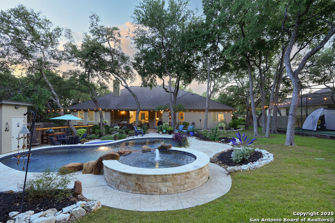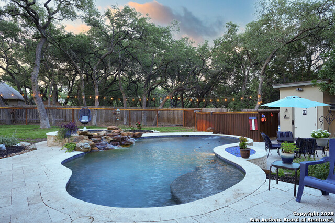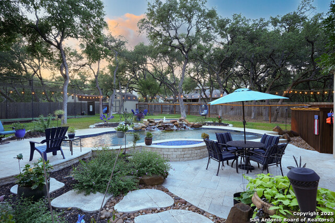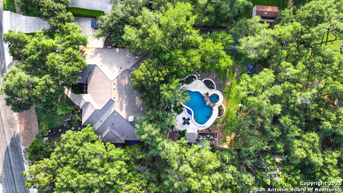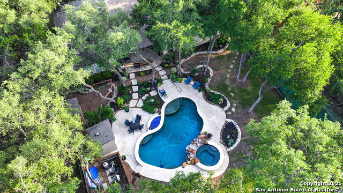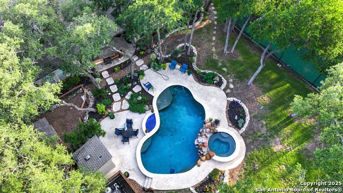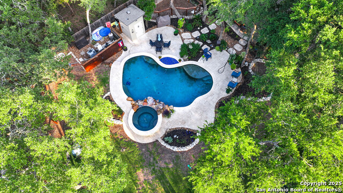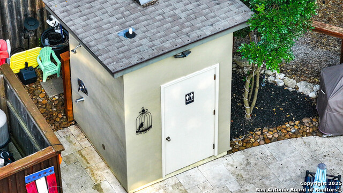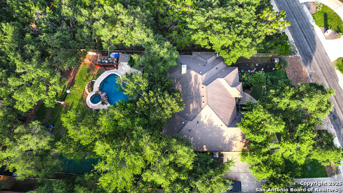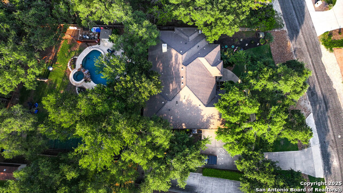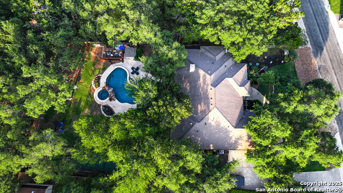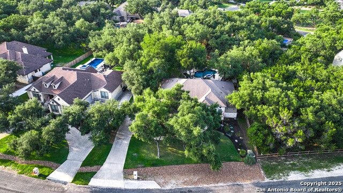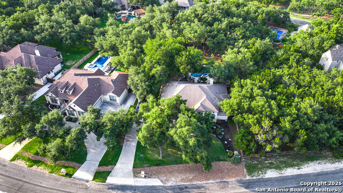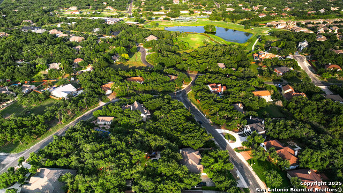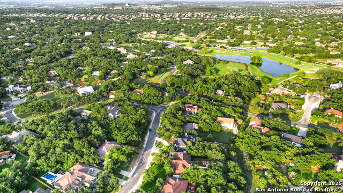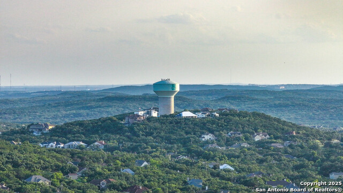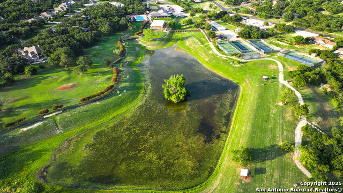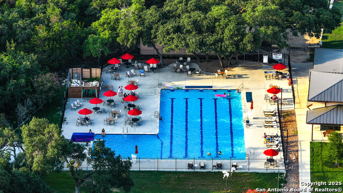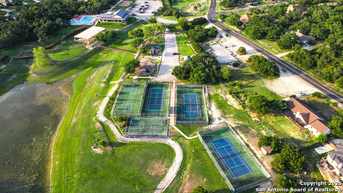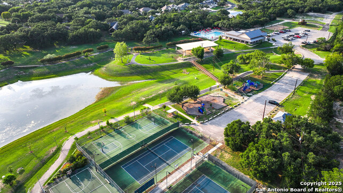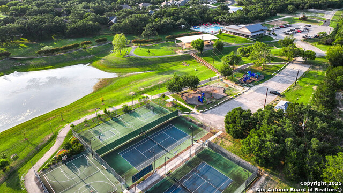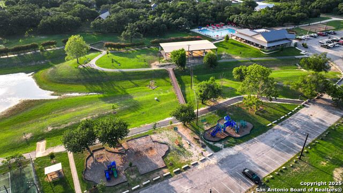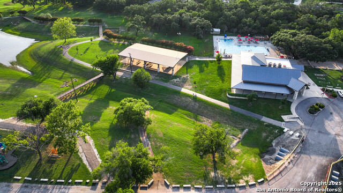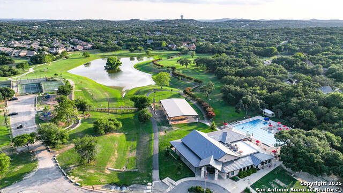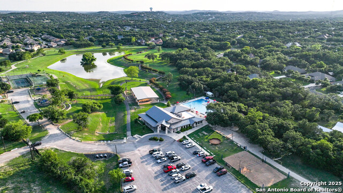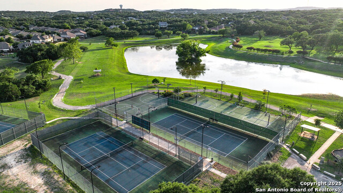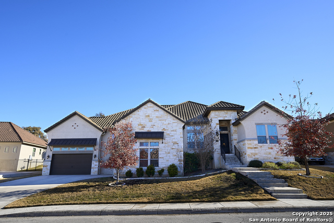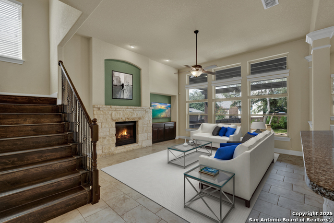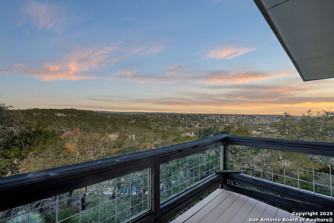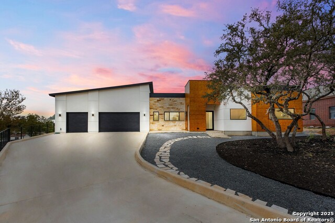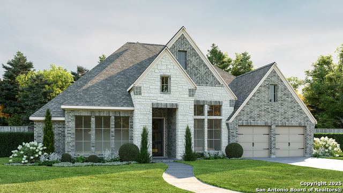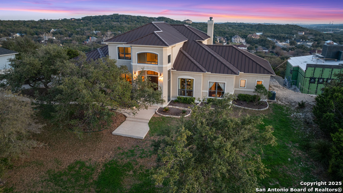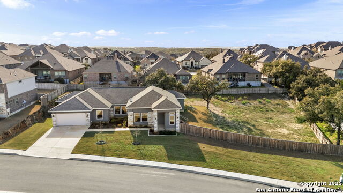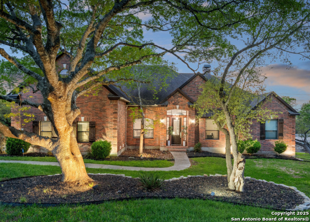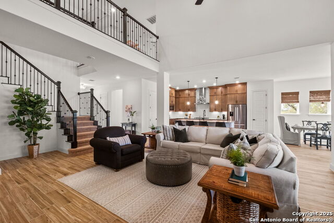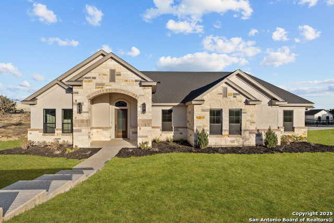213 Heavens Way, San Antonio, TX 78260
Property Photos
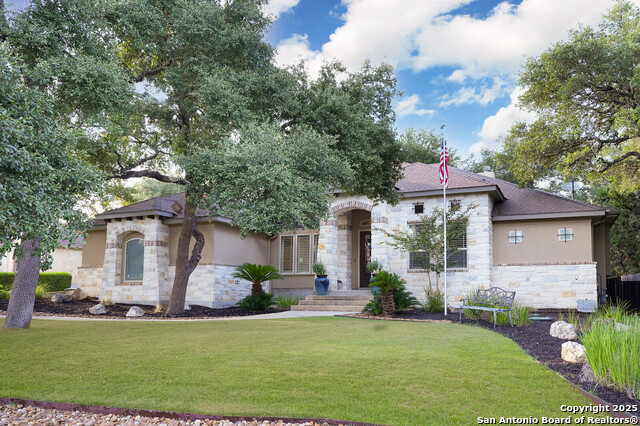
Would you like to sell your home before you purchase this one?
Priced at Only: $785,000
For more Information Call:
Address: 213 Heavens Way, San Antonio, TX 78260
Property Location and Similar Properties
- MLS#: 1863142 ( Single Residential )
- Street Address: 213 Heavens Way
- Viewed: 18
- Price: $785,000
- Price sqft: $295
- Waterfront: No
- Year Built: 2007
- Bldg sqft: 2662
- Bedrooms: 3
- Total Baths: 4
- Full Baths: 3
- 1/2 Baths: 1
- Garage / Parking Spaces: 2
- Days On Market: 90
- Additional Information
- County: BEXAR
- City: San Antonio
- Zipcode: 78260
- Subdivision: Timberwood Park
- District: Comal
- Elementary School: Call District
- Middle School: Call District
- High School: Call District
- Provided by: Keller Williams City-View
- Contact: Sandra Farhart
- (210) 325-6830

- DMCA Notice
-
DescriptionWelcome to 213 Heavens Way, a beautifully updated one story home nestled under mature trees in Timberwood Park a prime San Antonio location. Offering three spacious bedrooms, three full bathrooms, and a private study (which could be used as 4th bed or guest room), this property is the perfect blend of comfort, elegance, and resort style living. Inside, you'll find no carpeting only gorgeous, engineered hardwood floors throughout all living areas and bedrooms, and ceramic tile in kitchen, foyer, hallways & bathrooms, creating a warm, cohesive feel. The open floorplan flows effortlessly, featuring newer lighting fixtures in the main living areas and a freshly updated kitchen backsplash that adds a stylish, modern touch. Step into the backyard and experience a true paradise: a heated pool and spa invite year round relaxation, complemented by a cozy outdoor gas firepit with blue glass and a convenient outdoor 1/2 bath for pool guests. Whether you're entertaining or unwinding, this backyard is designed for it all including a batting cage (easily convertible for other sports), a backyard shed for additional storage, and separate dog runs for your furry companions and a large, covered patio. * Upgrades and Features Include: * Newer HVAC (2020) for peace of mind * Heated pool and spa with stylish Travertine decking and gas firepit * Upgraded access to Aqualink phone app for easy pool and spa control * Quattro Polaris upgraded pool cleaner * Poolside powder room * Private study with brick feature wall, ideal for work from home flexibility * Backyard shed and dual dog runs * Mature landscaping and shady outdoor living areas Living in Timberwood Park means enjoying exclusive access to an incredible 30 acre private recreation area, thoughtfully designed for leisure, fitness, family fun and all within walking distance from this property. Highlights include a catch and release fishing lake, a resort style swimming pool with a kiddie splash pad, a modern clubhouse and a fully equipped weight room. You'll also find walking trails, playgrounds, picnic and barbecue areas, and even a par 3 golf course. Sports enthusiasts will love the lighted tennis and basketball courts, sand volleyball, and new Pickleball courts. Ask about our preferred lender incentives.
Payment Calculator
- Principal & Interest -
- Property Tax $
- Home Insurance $
- HOA Fees $
- Monthly -
Features
Building and Construction
- Apprx Age: 18
- Builder Name: UNKNOWN
- Construction: Pre-Owned
- Exterior Features: Stone/Rock, Stucco
- Floor: Ceramic Tile, Wood
- Foundation: Slab
- Kitchen Length: 14
- Other Structures: Shed(s)
- Roof: Composition
- Source Sqft: Appsl Dist
Land Information
- Lot Description: 1/4 - 1/2 Acre
- Lot Improvements: Street Paved, Curbs
School Information
- Elementary School: Call District
- High School: Call District
- Middle School: Call District
- School District: Comal
Garage and Parking
- Garage Parking: Two Car Garage, Attached, Side Entry
Eco-Communities
- Water/Sewer: Water System, Aerobic Septic
Utilities
- Air Conditioning: One Central
- Fireplace: One, Family Room, Wood Burning, Gas
- Heating Fuel: Natural Gas
- Heating: Central
- Recent Rehab: No
- Utility Supplier Elec: CPS
- Utility Supplier Gas: CPS
- Utility Supplier Grbge: PRIVATE
- Utility Supplier Other: GVTC
- Utility Supplier Sewer: SEPTIC
- Utility Supplier Water: SAWS
- Window Coverings: Some Remain
Amenities
- Neighborhood Amenities: Pool, Tennis, Park/Playground
Finance and Tax Information
- Days On Market: 75
- Home Owners Association Fee: 175
- Home Owners Association Frequency: Semi-Annually
- Home Owners Association Mandatory: Mandatory
- Home Owners Association Name: TIMBERWOOD PARK
- Total Tax: 14022
Rental Information
- Currently Being Leased: No
Other Features
- Block: 183
- Contract: Exclusive Right To Sell
- Instdir: HARMONY HILLS TO HEAVENS WAY
- Interior Features: One Living Area, Separate Dining Room, Two Eating Areas, Island Kitchen, Breakfast Bar, Walk-In Pantry, Study/Library, Utility Room Inside, 1st Floor Lvl/No Steps, High Ceilings, Open Floor Plan, Cable TV Available, High Speed Internet, Walk in Closets
- Legal Description: Cb: 4844A Blk: 183 Lot: 2 Timberwood Park Unit-39
- Miscellaneous: No City Tax
- Occupancy: Owner
- Ph To Show: 210-222-2227
- Possession: Closing/Funding
- Style: One Story, Traditional
- Views: 18
Owner Information
- Owner Lrealreb: No
Similar Properties
Nearby Subdivisions
Bavarian Hills
Bent Tree
Bluffs Of Lookout Canyon
Boulders At Canyon Springs
Canyon Ranch Estates
Canyon Springs
Canyon Springs Cove
Clementson Ranch
Deer Creek
Enclave At Canyon Springs
Estancia
Estancia Ranch
Estancia Ranch - 50
Hastings Ridge At Kinder Ranch
Heights At Stone Oak
Highland Estates
Kinder Northeast Ut1
Kinder Ranch
Lakeside At Canyon Springs
Links At Canyon Springs
Lookout Canyon
Lookout Canyon Creek
Oak Moss North
Panther Creek
Panther Creek At Stone O
Panther Creek Ne
Park At Wilderness O
Promontory Heights
Promontory Pointe
Promontory Reserve
Prospect Creek At Kinder Ranch
Ridge At Canyon Springs
Ridge At Lookout Canyon
Ridge Of Silverado Hills
Ridgelookout Canyon Ph I
Royal Oaks Estates
San Miguel At Canyon Springs
Sherwood Forest
Silverado Hills
Springs Of Silverado Hills
Sterling Ridge
Stonecrest At Lookout Ca
Summerglen
Sunday Creek At Kinder Ranch
Terra Bella
The Heights At Stone Oak
The Overlook
The Preserve Of Sterling Ridge
The Reserve At Canyon Springs
The Reserves@ The Heights Of S
The Ridge At Lookout Canyon
The Summit At Canyon Springs
The Summit At Sterling Ridge
The Villas At Timber, Timberwo
Timber Oaks North
Timberline Park Cm
Timberwood Park
Timberwood Park Un 1
Timberwood Park Un 21
Tivoli
Toll Brothers At Kinder Ranch
Tuscany Heights
Valencia Park Enclave
Villas At Canyon Springs
Vista Bella
Vistas At Stone Oak
Waters At Canyon Springs
Willis Ranch
Willis Ranch Unit 2, Lot 17, B
Woodland Hills North

- Antonio Ramirez
- Premier Realty Group
- Mobile: 210.557.7546
- Mobile: 210.557.7546
- tonyramirezrealtorsa@gmail.com



