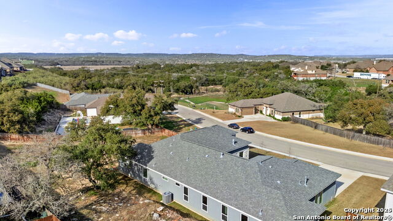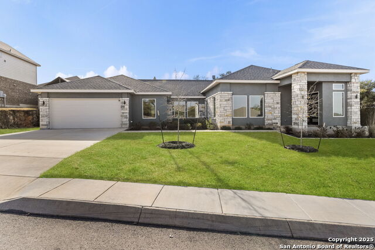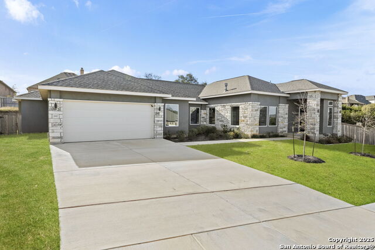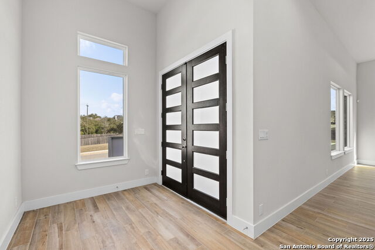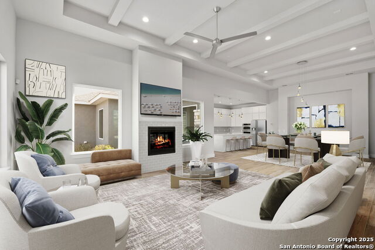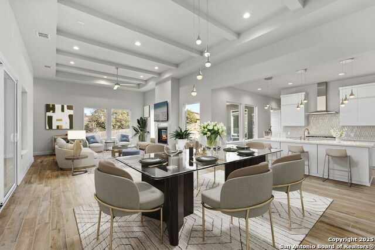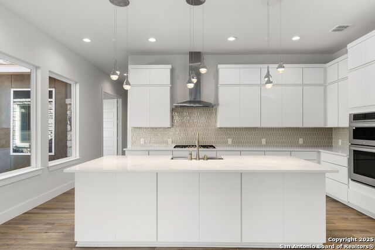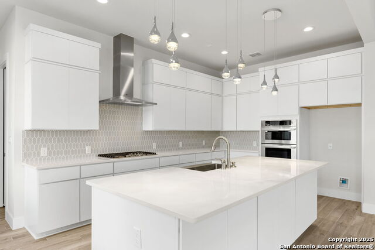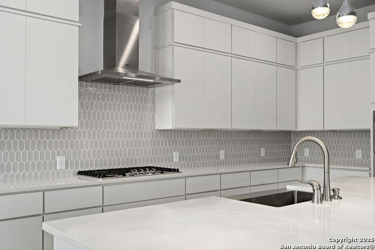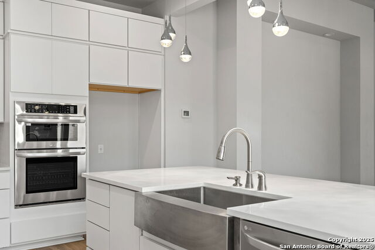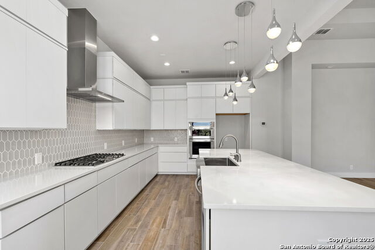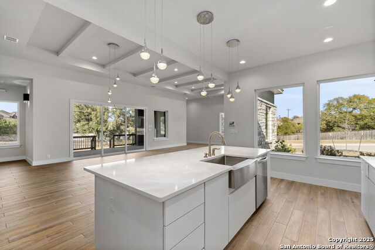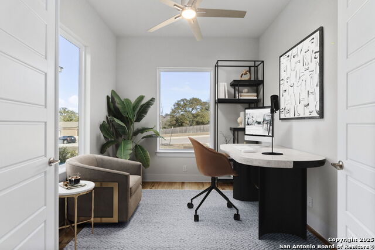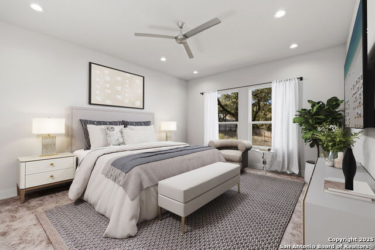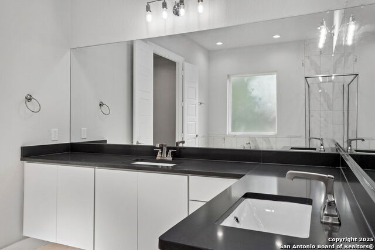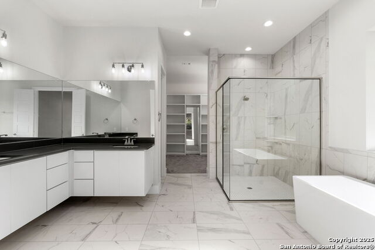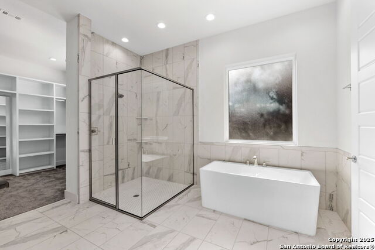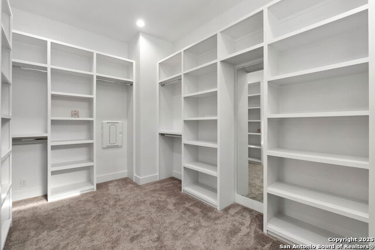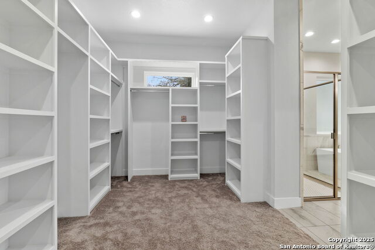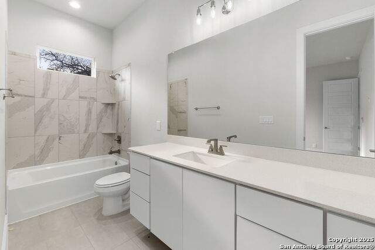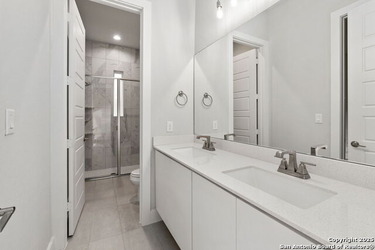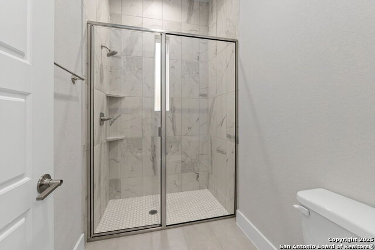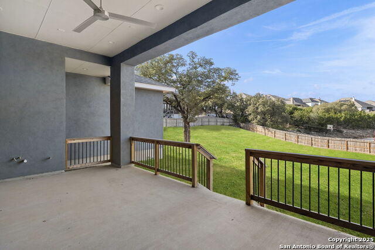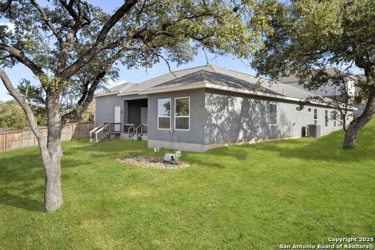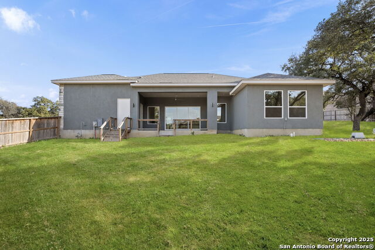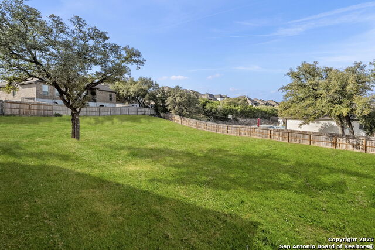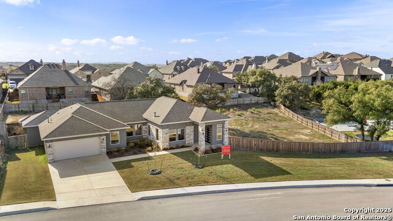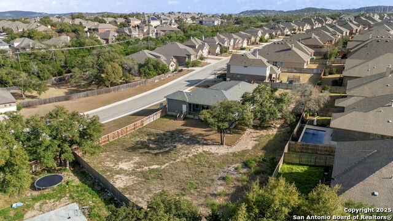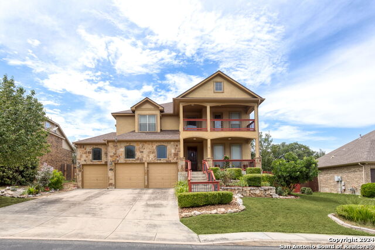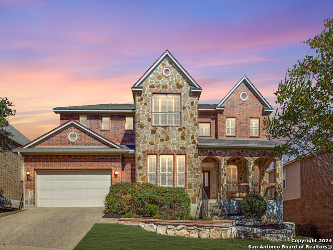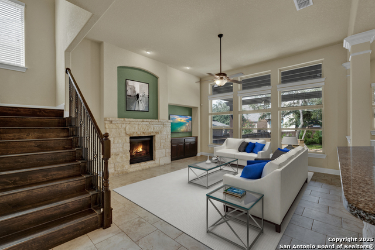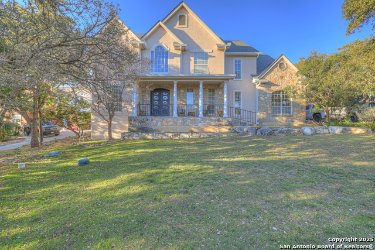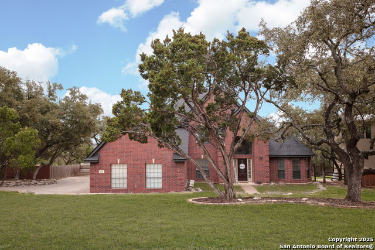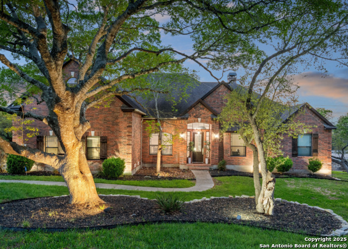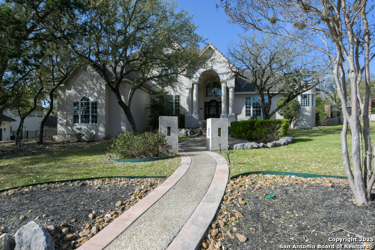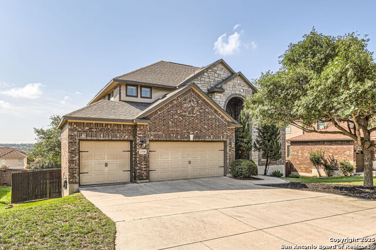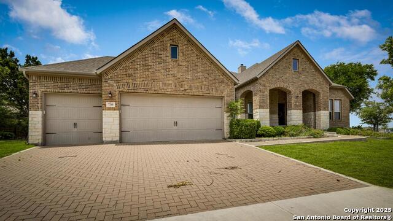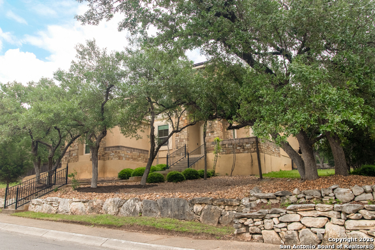28917 Cherry Valley, San Antonio, TX 78260
Property Photos
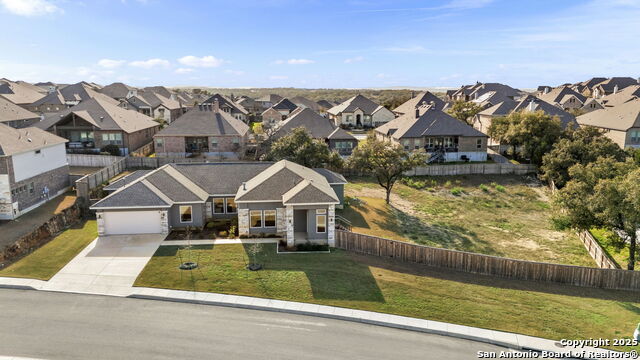
Would you like to sell your home before you purchase this one?
Priced at Only: $699,000
For more Information Call:
Address: 28917 Cherry Valley, San Antonio, TX 78260
Property Location and Similar Properties
- MLS#: 1848369 ( Single Residential )
- Street Address: 28917 Cherry Valley
- Viewed: 191
- Price: $699,000
- Price sqft: $222
- Waterfront: No
- Year Built: 2023
- Bldg sqft: 3155
- Bedrooms: 4
- Total Baths: 4
- Full Baths: 3
- 1/2 Baths: 1
- Garage / Parking Spaces: 2
- Days On Market: 156
- Additional Information
- County: BEXAR
- City: San Antonio
- Zipcode: 78260
- Subdivision: Sunday Creek At Kinder Ranch
- District: Comal
- Elementary School: Kinder Ranch
- Middle School: Pieper Ranch
- High School: Pieper
- Provided by: The Agency San Antonio
- Contact: Miguel Herrera
- (210) 563-3660

- DMCA Notice
-
DescriptionThis stunning home sits on a spacious 0.6 acre lot in the highly desirable gated community of Sunday Creek at Kinder Ranch, offering breathtaking Texas Hill Country views and a prime location just minutes from U.S. 281. Located within a top rated school district with brand new elementary, middle, and high schools inside the subdivision, this thoughtfully designed single story home features 4 bedrooms, 3.5 baths, a dedicated office, and a versatile design. Step through the oversized double front doors into a bright, open concept layout with soaring ceilings, expansive windows, and a generous family room filled with natural light. The chef's kitchen features LG stainless steel appliances, a gas cooktop, an oversized island, quartz countertops, soft close cabinetry, and a spacious walk in pantry. The luxurious primary suite offers custom closets, a spa like soaking tub, and added privacy from the secondary bedrooms. Designed for comfort and convenience, this Energy Star Certified home includes two 16 SEER zoned AC units, premium insulation for efficiency and soundproofing, a gas fireplace, and pre wiring for a security system and outdoor gas stub. The oversized covered patio and expansive backyard create the perfect setting for relaxation, entertainment, and enjoying the stunning Hill Country views. With no city taxes, top rated schools, and exceptional features throughout, this home offers an unbeatable combination of luxury, comfort, and convenience. Don't miss the opportunity to make it yours!
Payment Calculator
- Principal & Interest -
- Property Tax $
- Home Insurance $
- HOA Fees $
- Monthly -
Features
Building and Construction
- Builder Name: Sonic Homes
- Construction: New
- Exterior Features: 4 Sides Masonry, Stone/Rock
- Floor: Carpeting, Ceramic Tile
- Foundation: Slab
- Kitchen Length: 20
- Roof: Composition
- Source Sqft: Bldr Plans
Land Information
- Lot Description: 1/2-1 Acre
- Lot Improvements: Street Paved, Curbs, Sidewalks, Streetlights
School Information
- Elementary School: Kinder Ranch Elementary
- High School: Pieper
- Middle School: Pieper Ranch
- School District: Comal
Garage and Parking
- Garage Parking: Two Car Garage
Eco-Communities
- Energy Efficiency: 16+ SEER AC, Programmable Thermostat, Double Pane Windows, Energy Star Appliances, Radiant Barrier, Low E Windows, Ceiling Fans
- Water/Sewer: Septic
Utilities
- Air Conditioning: One Central
- Fireplace: One, Family Room
- Heating Fuel: Natural Gas
- Heating: Central, Heat Pump
- Window Coverings: None Remain
Amenities
- Neighborhood Amenities: Controlled Access, Pool, Clubhouse, Park/Playground
Finance and Tax Information
- Days On Market: 367
- Home Owners Association Fee: 695
- Home Owners Association Frequency: Annually
- Home Owners Association Mandatory: Mandatory
- Home Owners Association Name: KINDER RANCH PROPERTY OWNERS ASSOCIATION
- Total Tax: 11847
Other Features
- Accessibility: First Floor Bath, Full Bath/Bed on 1st Flr, First Floor Bedroom
- Block: 40
- Contract: Exclusive Right To Sell
- Instdir: rom Loop 1604, travel North on Hwy. 281. Turn left onto Borgfield Dr. Turn right onto Bulverde Rd. and then turn left onto Kinder Pkwy.
- Interior Features: One Living Area, Liv/Din Combo, Eat-In Kitchen, Two Eating Areas, Island Kitchen, Walk-In Pantry, Study/Library, Utility Room Inside, 1st Floor Lvl/No Steps, High Ceilings, Open Floor Plan, Cable TV Available, High Speed Internet, All Bedrooms Downstairs, Laundry Main Level, Laundry Room, Walk in Closets
- Legal Desc Lot: 34
- Legal Description: Cb 4854A (Kinder West Ut-4), Block 40 Lot 34 2020-New Per Pl
- Occupancy: Vacant
- Ph To Show: 210-222-2227
- Possession: Closing/Funding
- Style: One Story
- Views: 191
Owner Information
- Owner Lrealreb: No
Similar Properties
Nearby Subdivisions
Bavarian Hills
Bent Tree
Bluffs Of Lookout Canyon
Boulders At Canyon Springs
Canyon Ranch Estates
Canyon Springs
Canyon Springs Cove
Clementson Ranch
Deer Creek
Enclave At Canyon Springs
Estancia
Estancia Ranch
Estancia Ranch - 50
Estates At Canyon Sp
Hastings Ridge At Kinder Ranch
Heights At Stone Oak
Highland Estates
Kinder Northeast Ut1
Kinder Ranch
Kinder Ranch Prospect Crk
Lakeside At Canyon Springs
Legend Oaks
Links At Canyon Springs
Lookout Canyon
Lookout Canyon Creek
Oak Moss North
Panther Creek At Stone O
Panther Creek Ne
Promontory Heights
Promontory Pointe
Promontory Reserve
Prospect Creek At Kinder Ranch
Ridge At Canyon Springs
Ridge At Lookout Canyon
Ridge Of Silverado Hills
Ridgelookout Canyon Ph I
Royal Oaks Estates
San Miguel At Canyon Springs
Sherwood Forest
Silverado Hills
Springs Of Silverado Hills
Sterling Ridge
Stone Oak Villas
Stonecrest At Lookout Ca
Summerglen
Sunday Creek At Kinder Ranch
Terra Bella
The Bluffs At Canyon Springs
The Heights At Stone Oak
The Overlook
The Preserve Of Sterling Ridge
The Reserve At Canyon Springs
The Reserves@ The Heights Of S
The Ridge At Lookout Canyon
The Summit At Canyon Springs
The Summit At Sterling Ridge
The Villas At Timber, Timberwo
Timber Oaks North
Timberline Park Cm
Timberwood Park
Timberwood Park Un 1
Timberwood Park Un 21
Tivoli
Toll Brothers At Kinder Ranch
Tuscany Heights
Valencia Park Enclave
Villas At Canyon Springs
Vista Bella
Vistas At Stone Oak
Waters At Canyon Springs
Willis Ranch
Willis Ranch Unit 2, Lot 17, B
Woodland Hills North

- Antonio Ramirez
- Premier Realty Group
- Mobile: 210.557.7546
- Mobile: 210.557.7546
- tonyramirezrealtorsa@gmail.com



