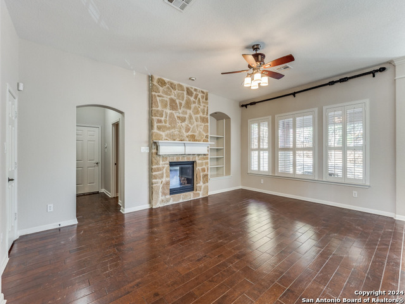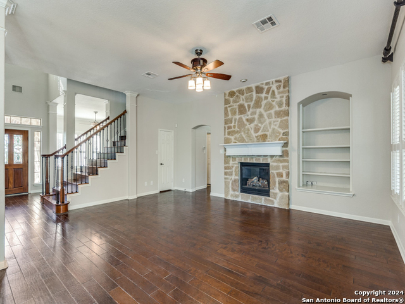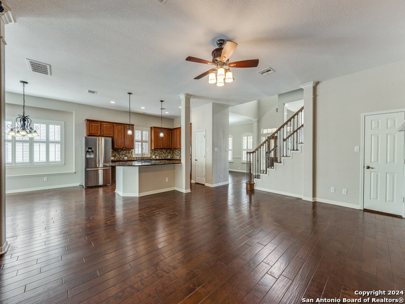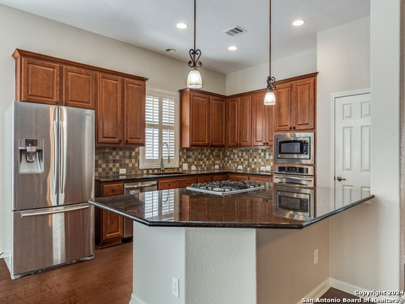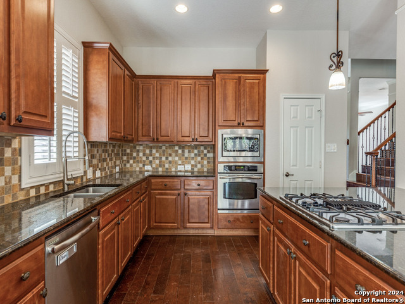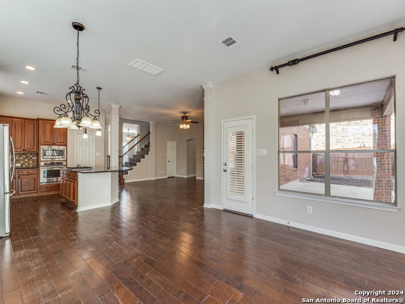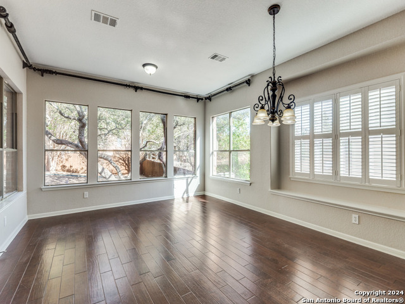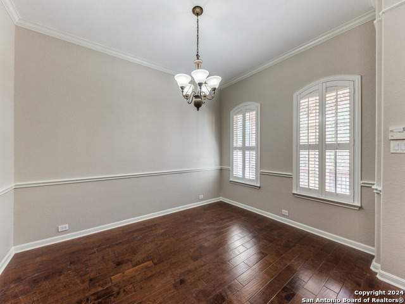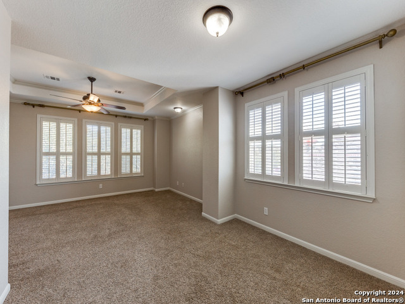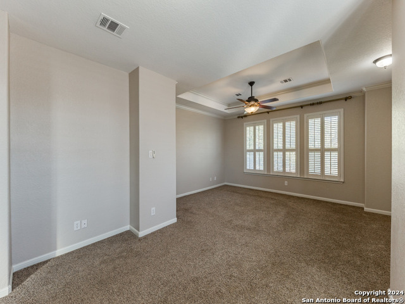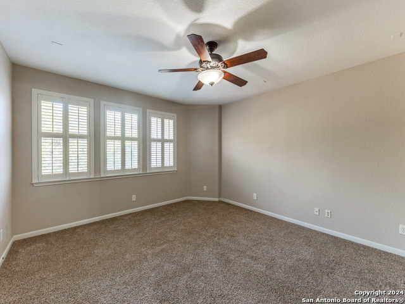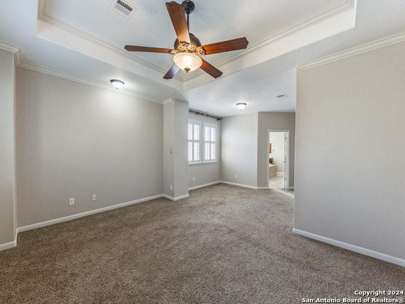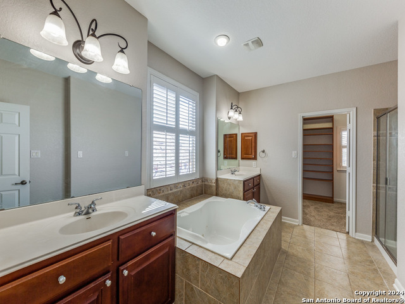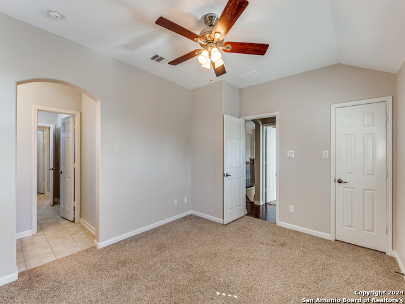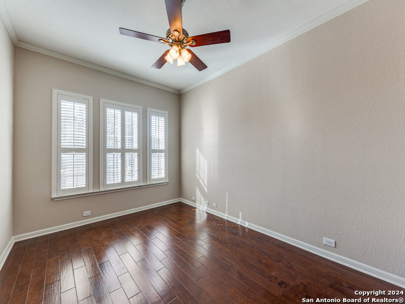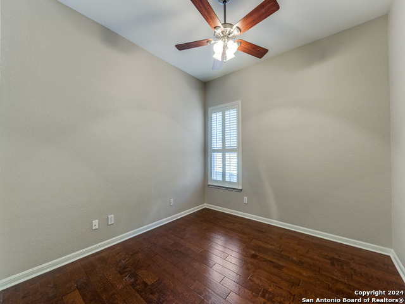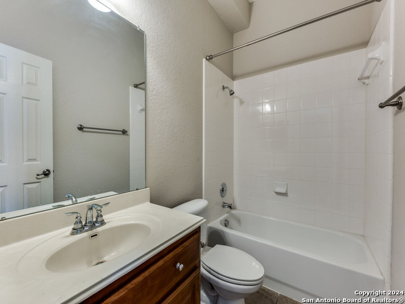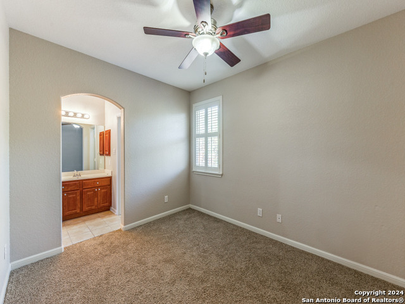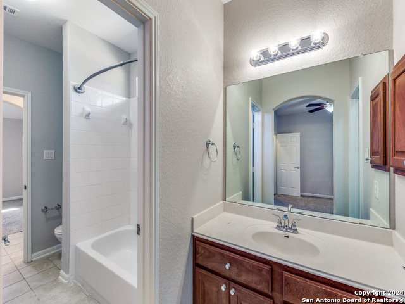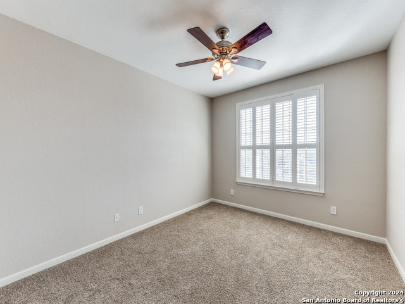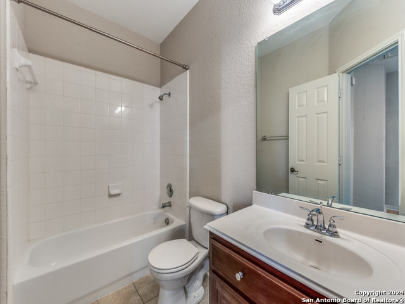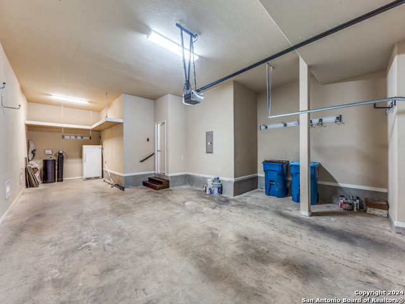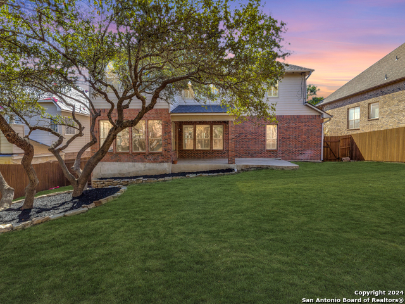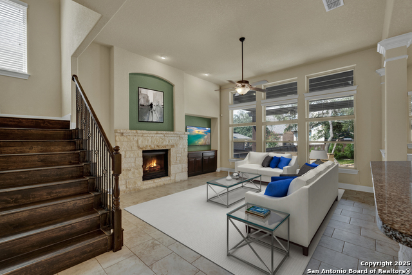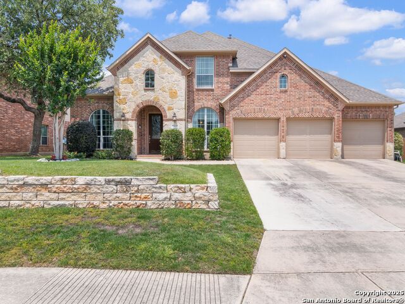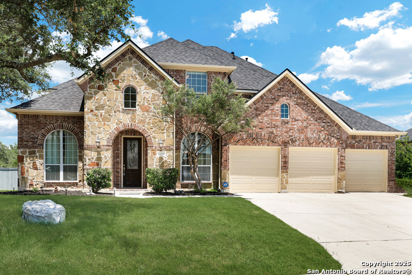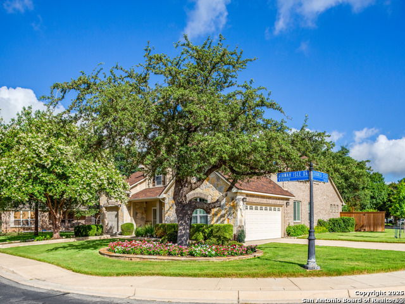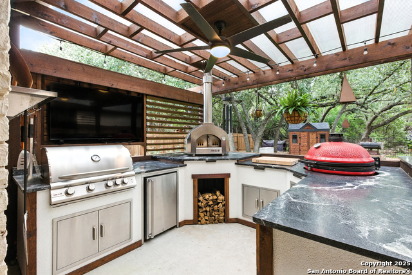819 Tiger Lily, San Antonio, TX 78260
Property Photos
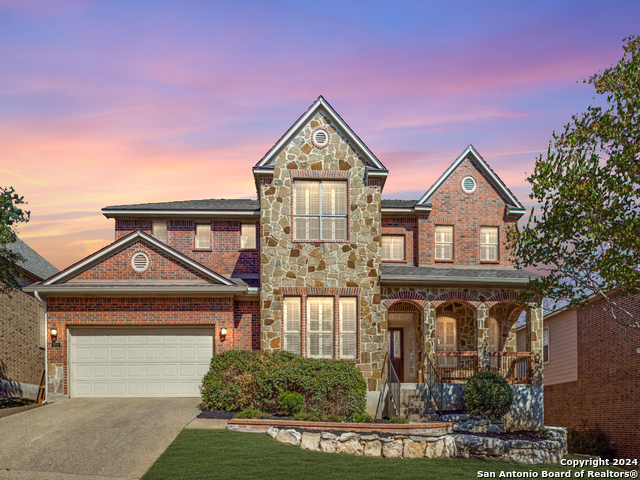
Would you like to sell your home before you purchase this one?
Priced at Only: $648,500
For more Information Call:
Address: 819 Tiger Lily, San Antonio, TX 78260
Property Location and Similar Properties
- MLS#: 1820420 ( Single Residential )
- Street Address: 819 Tiger Lily
- Viewed: 200
- Price: $648,500
- Price sqft: $179
- Waterfront: No
- Year Built: 2006
- Bldg sqft: 3615
- Bedrooms: 5
- Total Baths: 4
- Full Baths: 4
- Garage / Parking Spaces: 3
- Days On Market: 286
- Additional Information
- County: BEXAR
- City: San Antonio
- Zipcode: 78260
- Subdivision: Terra Bella
- Elementary School: Hardy Oak
- Middle School: Lopez
- High School: Ronald Reagan
- Provided by: Keller Williams Heritage
- Contact: Joe Burrage
- (210) 383-1246

- DMCA Notice
-
DescriptionWelcome to 819 Tiger Lily, a spacious 5 bedroom, 4 bath home in Terra Bella, free from city taxes and located in the sought after Stone Oak area, zoned for Reagan High, Lopez Middle, and Hardy Oak Elementary. This 3,615 sq ft residence features an open floor plan with high ceilings, wood floors, and a freshly painted interior. The chef's kitchen boasts granite counter tops, stainless steel appliances, and a gas cook top, while the family room offers a cozy gas fireplace. Upstairs, a Jack and Jill bathroom adds convenience, and the primary suite provides a private retreat with a custom closet and spa like bath. Additional highlights include plantation shutters, a second floor utility room, a large game room, a new 2024 roof, and a generous backyard, making this home a rare find of comfort and elegance in Terra Bella..
Payment Calculator
- Principal & Interest -
- Property Tax $
- Home Insurance $
- HOA Fees $
- Monthly -
Features
Building and Construction
- Apprx Age: 18
- Builder Name: David Weekly
- Construction: Pre-Owned
- Exterior Features: Brick, 4 Sides Masonry, Stone/Rock
- Floor: Carpeting, Ceramic Tile, Wood
- Foundation: Slab
- Kitchen Length: 16
- Roof: Composition
- Source Sqft: Appsl Dist
School Information
- Elementary School: Hardy Oak
- High School: Ronald Reagan
- Middle School: Lopez
Garage and Parking
- Garage Parking: Three Car Garage, Tandem
Eco-Communities
- Water/Sewer: Water System, Sewer System
Utilities
- Air Conditioning: Two Central
- Fireplace: Family Room
- Heating Fuel: Natural Gas
- Heating: Central
- Window Coverings: All Remain
Amenities
- Neighborhood Amenities: Controlled Access, Pool, Clubhouse, Park/Playground
Finance and Tax Information
- Days On Market: 275
- Home Owners Association Fee: 250
- Home Owners Association Frequency: Quarterly
- Home Owners Association Mandatory: Mandatory
- Home Owners Association Name: TERRA BELLA
- Total Tax: 10674
Other Features
- Block: 10
- Contract: Exclusive Right To Sell
- Instdir: Tiger Lily
- Interior Features: One Living Area, Separate Dining Room, Eat-In Kitchen, Two Eating Areas, Island Kitchen, Breakfast Bar, Study/Library, Game Room, Utility Room Inside, Secondary Bedroom Down, High Ceilings, Open Floor Plan, Laundry Upper Level
- Legal Desc Lot: 33
- Legal Description: CB 4930B (TERRA BELLA SUBD UT-1), BLOCK 10 LOT 33 PLAT 9570/
- Ph To Show: 210-222-2227
- Possession: Closing/Funding
- Style: Two Story
- Views: 200
Owner Information
- Owner Lrealreb: No
Similar Properties
Nearby Subdivisions
Bavarian Hills
Bent Tree
Bluffs Of Lookout Canyon
Boulders At Canyon Springs
Canyon Ranch Estates
Canyon Springs
Canyon Springs Cove
Clementson Ranch
Deer Creek
Enclave At Canyon Springs
Estancia
Estancia Ranch
Estancia Ranch - 50
Estates At Canyon Sp
Hastings Ridge At Kinder Ranch
Heights At Stone Oak
Highland Estates
Kinder Northeast Ut1
Kinder Ranch
Kinder Ranch Prospect Crk
Lakeside At Canyon Springs
Legend Oaks
Links At Canyon Springs
Lookout Canyon
Lookout Canyon Creek
Oak Moss North
Panther Creek At Stone O
Panther Creek Ne
Promontory Heights
Promontory Pointe
Promontory Reserve
Prospect Creek At Kinder Ranch
Ridge At Canyon Springs
Ridge At Lookout Canyon
Ridge Of Silverado Hills
Ridgelookout Canyon Ph I
Royal Oaks Estates
San Miguel At Canyon Springs
Sherwood Forest
Silverado Hills
Springs Of Silverado Hills
Sterling Ridge
Stone Oak Villas
Stonecrest At Lookout Ca
Summerglen
Sunday Creek At Kinder Ranch
Terra Bella
The Bluffs At Canyon Springs
The Heights At Stone Oak
The Overlook
The Preserve Of Sterling Ridge
The Reserve At Canyon Springs
The Reserves@ The Heights Of S
The Ridge At Lookout Canyon
The Summit At Canyon Springs
The Summit At Sterling Ridge
The Villas At Timber, Timberwo
Timber Oaks North
Timberline Park Cm
Timberwood Park
Timberwood Park Un 1
Timberwood Park Un 21
Tivoli
Toll Brothers At Kinder Ranch
Tuscany Heights
Valencia Park Enclave
Villas At Canyon Springs
Vista Bella
Vistas At Stone Oak
Waters At Canyon Springs
Willis Ranch
Willis Ranch Unit 2, Lot 17, B
Woodland Hills North

- Antonio Ramirez
- Premier Realty Group
- Mobile: 210.557.7546
- Mobile: 210.557.7546
- tonyramirezrealtorsa@gmail.com



