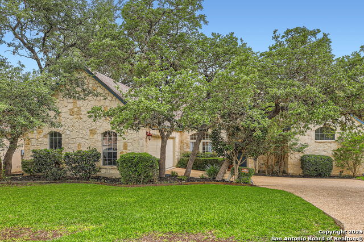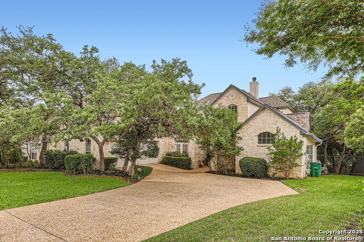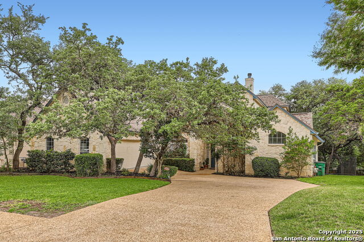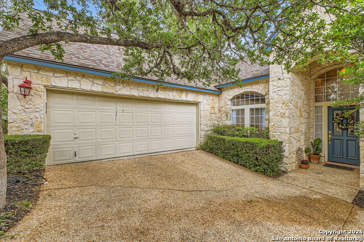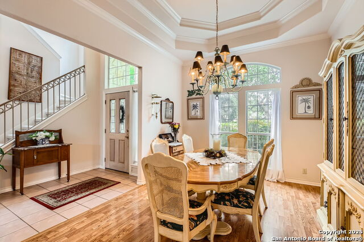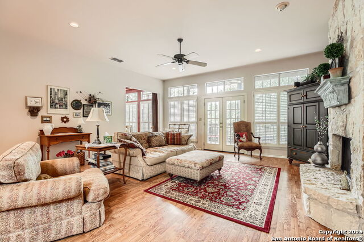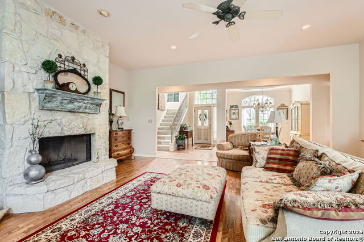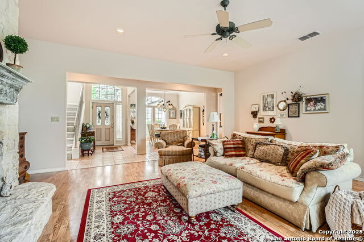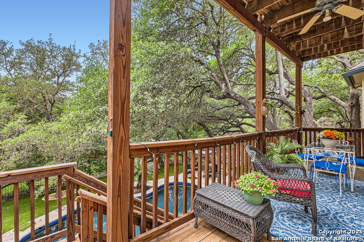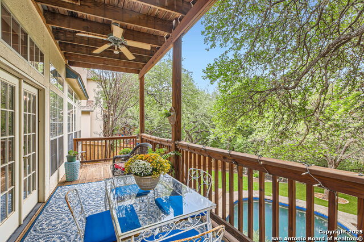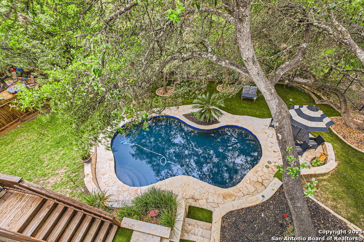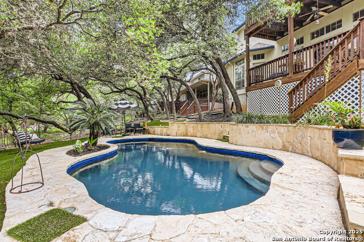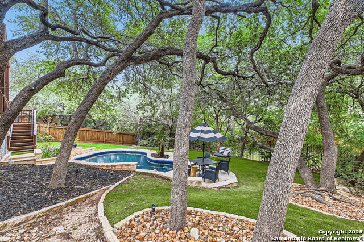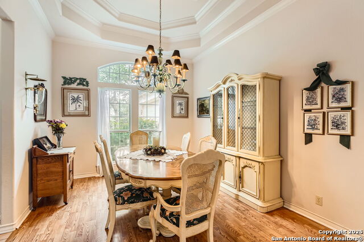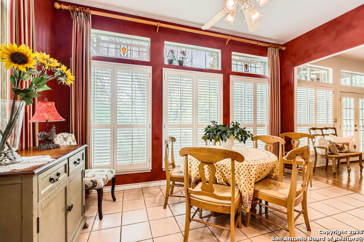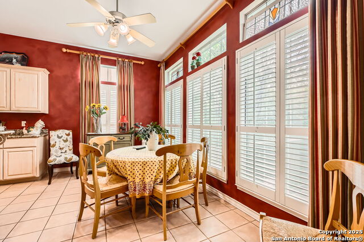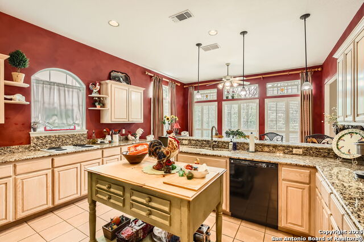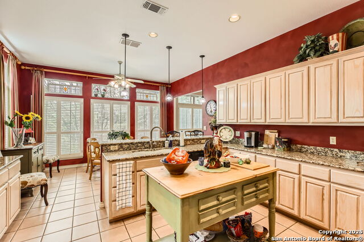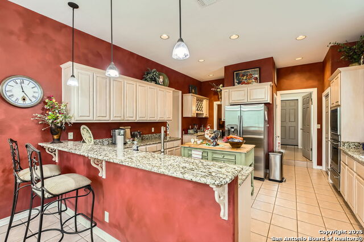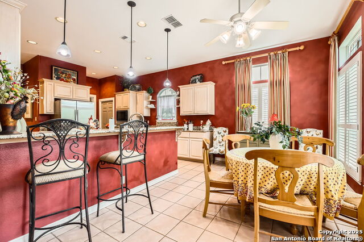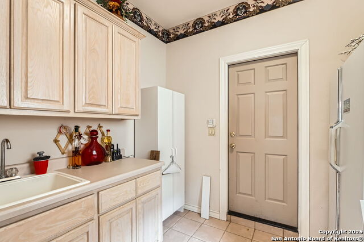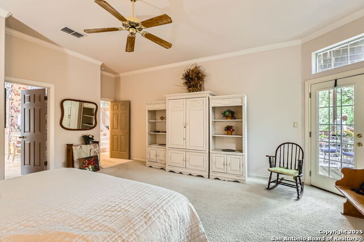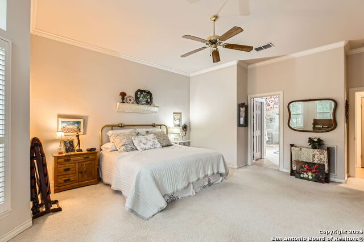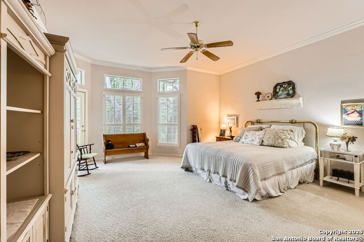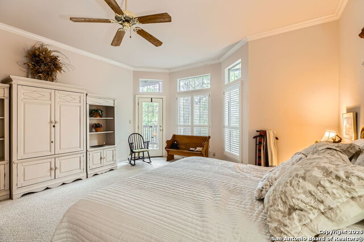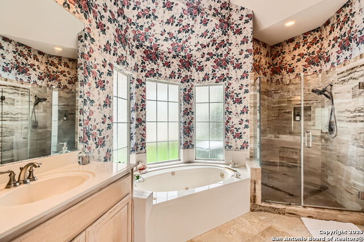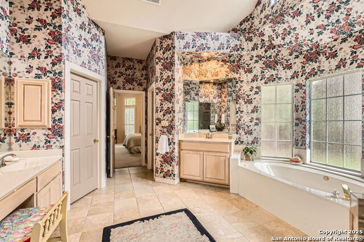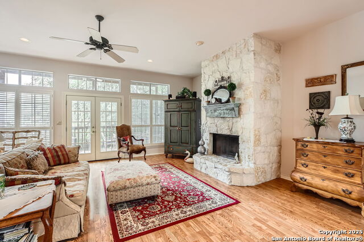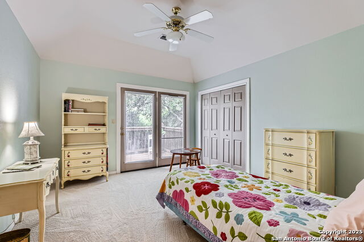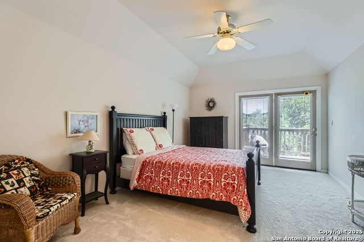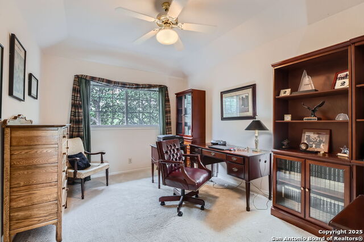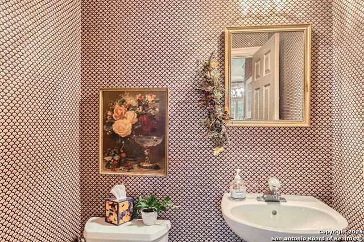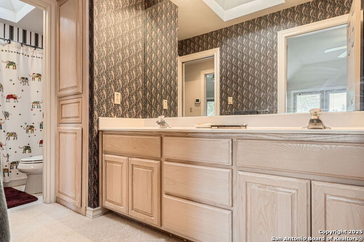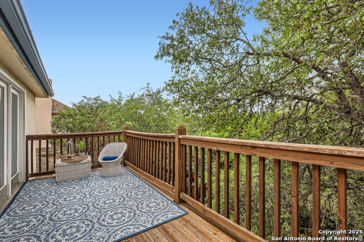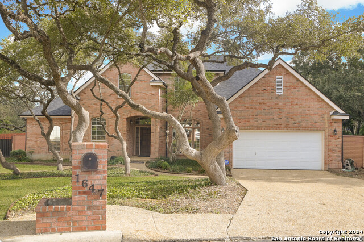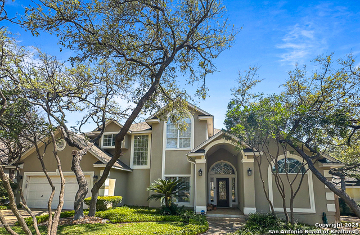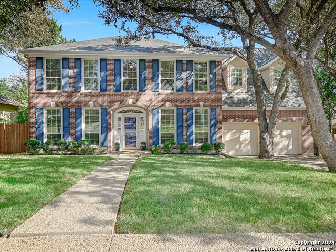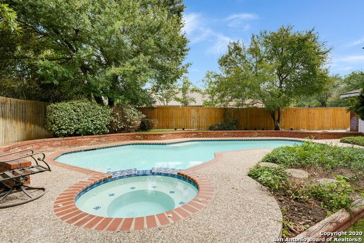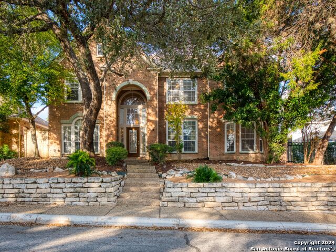1750 Fox Tree Lane, San Antonio, TX 78248
Property Photos
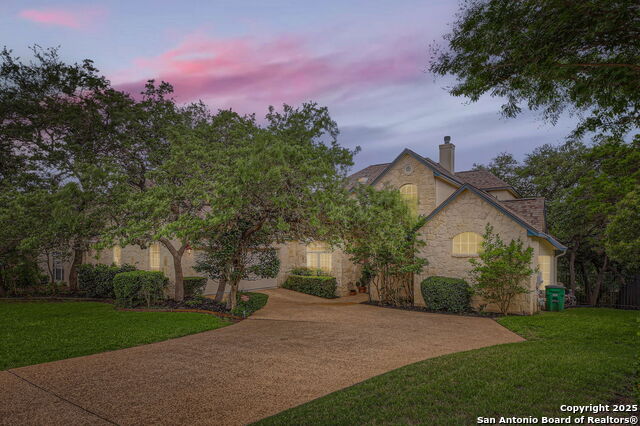
Would you like to sell your home before you purchase this one?
Priced at Only: $625,000
For more Information Call:
Address: 1750 Fox Tree Lane, San Antonio, TX 78248
Property Location and Similar Properties
- MLS#: 1862871 ( Single Residential )
- Street Address: 1750 Fox Tree Lane
- Viewed: 18
- Price: $625,000
- Price sqft: $219
- Waterfront: No
- Year Built: 1994
- Bldg sqft: 2850
- Bedrooms: 4
- Total Baths: 3
- Full Baths: 2
- 1/2 Baths: 1
- Garage / Parking Spaces: 2
- Days On Market: 16
- Additional Information
- County: BEXAR
- City: San Antonio
- Zipcode: 78248
- Subdivision: Deerfield
- District: North East I.S.D
- Elementary School: Huebner
- Middle School: Eisenhower
- High School: Churchill
- Provided by: Keller Williams Heritage
- Contact: Douglas Curtis
- (210) 493-3030

- DMCA Notice
-
DescriptionElegant Family Home on the best street in Deerfield Fox Tree Lane a nice circular street within walking distance to the neighborhood pool where you can watch the award winning Deerfield Swim Team. This beautiful 4 bedroom, 3 1/2 bathroom house offers a perfect blend of luxury, comfort, and modern convenience. This spacious home is designed for those seeking an upscale lifestyle in a vibrant community. This rock house with side entry garage provides ample space for private living, entertaining, and relaxation. The open concept design seamlessly connects the living, dining, and kitchen areas, creating a warm and inviting atmosphere. The chef inspired kitchen/breakfast room overlooking the backyard features tons of granite countertops, stainless steel appliances, Wolf range and warmer and abundant cabinetry, perfect for preparing meals and hosting gatherings. The kitchen also features a wet bar area next to the dining room for keeping your guests hydrated. Family room with rock fireplace is a great place for you and all your closest people to hang out. Retreat to the expansive primary suite, complete with a spa like ensuite bathroom featuring dual vanities, a soaking tub, and a walk in shower. The walk in closet offers plenty of storage for your wardrobe. The lush backyard with landscape lighting is a true haven overlooking the treed greenbelt and features a Keith Zars pool and hot tub. Ideal for outdoor activities, barbecues, or simply unwinding under the Texas sky. Mature trees and low maintenance turf grass provide a serene and secluded setting. The garage has been updated with 9 foot cabinets and shelving above the garage door for all of your storage needs. Don't miss the under the stairs storage by the front door. There is even a little cul de sac park across the street! Located in the heart of San Antonio's desirable Northside, this house offers unparalleled access to the city's best amenities. Enjoy proximity to major employers, shopping, and dining at The Rim and La Cantera, as well as outdoor recreation at nearby Hardberger Park and Walker Ranch Park. Extras include roving security and plenty of neighborhood activities if you wish to participate.
Payment Calculator
- Principal & Interest -
- Property Tax $
- Home Insurance $
- HOA Fees $
- Monthly -
Features
Building and Construction
- Apprx Age: 31
- Builder Name: Unknown
- Construction: Pre-Owned
- Exterior Features: Stone/Rock
- Floor: Carpeting, Ceramic Tile, Vinyl
- Foundation: Slab
- Kitchen Length: 15
- Roof: Composition
- Source Sqft: Appsl Dist
Land Information
- Lot Description: Cul-de-Sac/Dead End, On Greenbelt, Bluff View
- Lot Dimensions: 74 x 146 x 80 x 144
- Lot Improvements: Street Paved, Sidewalks, Streetlights
School Information
- Elementary School: Huebner
- High School: Churchill
- Middle School: Eisenhower
- School District: North East I.S.D
Garage and Parking
- Garage Parking: Two Car Garage, Attached, Side Entry
Eco-Communities
- Water/Sewer: Water System, Sewer System
Utilities
- Air Conditioning: One Central
- Fireplace: Family Room
- Heating Fuel: Natural Gas
- Heating: Central
- Utility Supplier Elec: CPS
- Utility Supplier Gas: CPS
- Utility Supplier Grbge: City
- Utility Supplier Sewer: City
- Utility Supplier Water: SAWS
- Window Coverings: All Remain
Amenities
- Neighborhood Amenities: Pool, Tennis, Clubhouse, Park/Playground, Sports Court, Basketball Court
Finance and Tax Information
- Days On Market: 12
- Home Faces: East
- Home Owners Association Fee: 502.5
- Home Owners Association Frequency: Semi-Annually
- Home Owners Association Mandatory: Mandatory
- Home Owners Association Name: DEERFIELD
- Total Tax: 14184.54
Other Features
- Contract: Exclusive Right To Sell
- Instdir: Deer Crest and Fox Tree Lane
- Interior Features: One Living Area, Separate Dining Room, Eat-In Kitchen, Two Eating Areas, Breakfast Bar, Loft, Utility Room Inside, Pull Down Storage, High Speed Internet, Walk in Closets
- Legal Desc Lot: 37
- Legal Description: Ncb 18359 Blk 9 Lot 37 (Deerfield Subd Ut-11)
- Occupancy: Owner
- Ph To Show: 2102222227
- Possession: Closing/Funding
- Style: Traditional
- Views: 18
Owner Information
- Owner Lrealreb: No
Similar Properties
Nearby Subdivisions
Bitters Point Villas
Blanco Bluffs
Blanco Woods
Canyon Creek Bluff
Churchill Estates
Churchill Forest
Deer Hollow
Deerfield
Edgewater
Inwood
Inwood Forest
Oakwood
Regency Park Ne
Rosewood Gardens
The Fountains At Dee
The Heights Ii
The Ridge At Deerfield
The Sentinels
The Village At Inwood
The Waters At Deerfield
Woods Of Deerfield

- Antonio Ramirez
- Premier Realty Group
- Mobile: 210.557.7546
- Mobile: 210.557.7546
- tonyramirezrealtorsa@gmail.com



