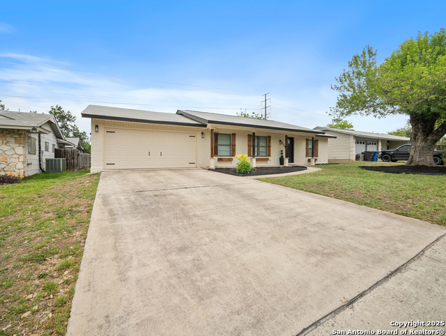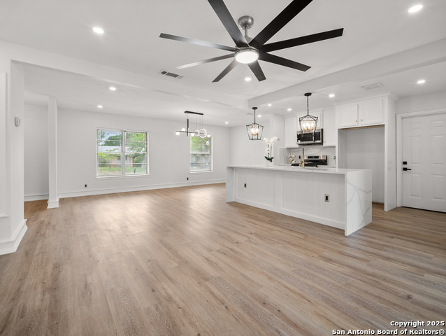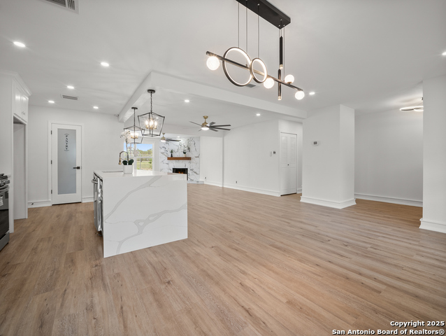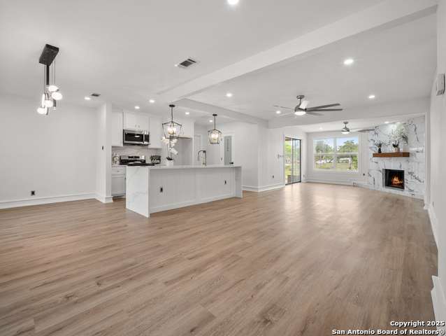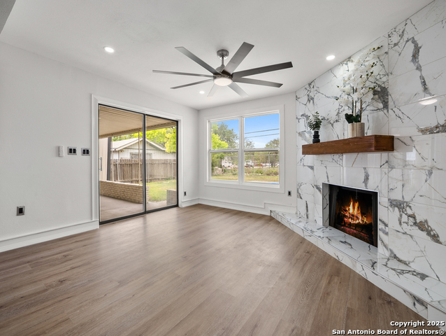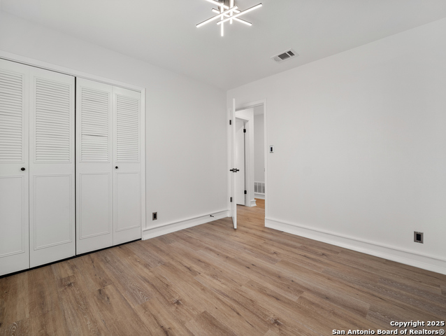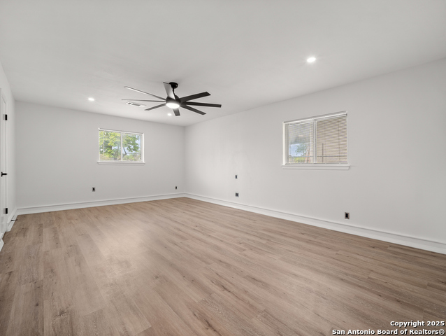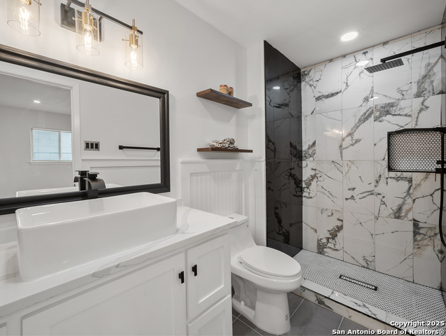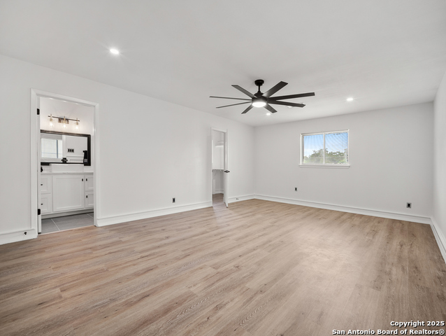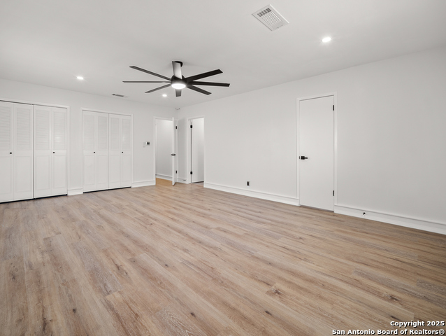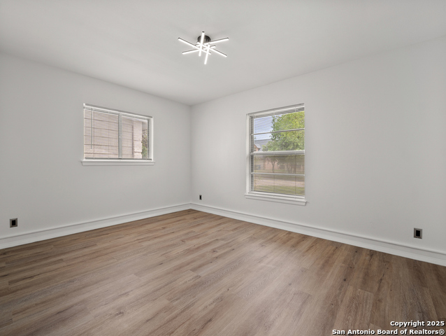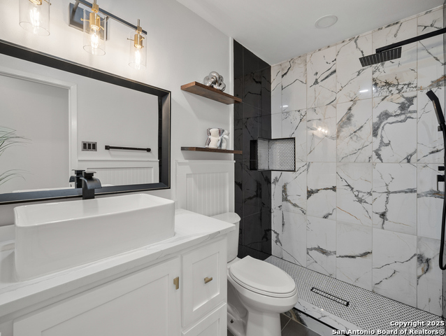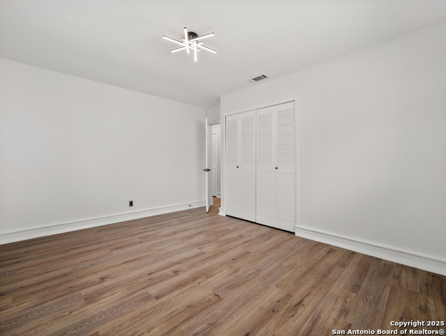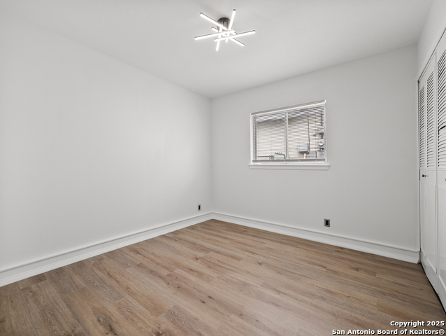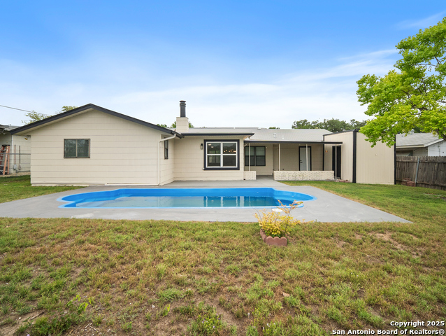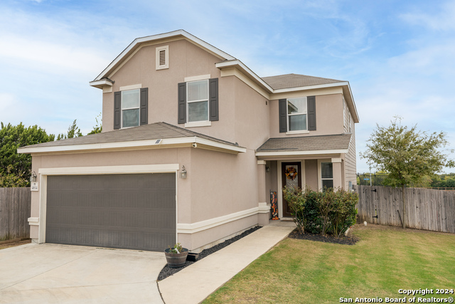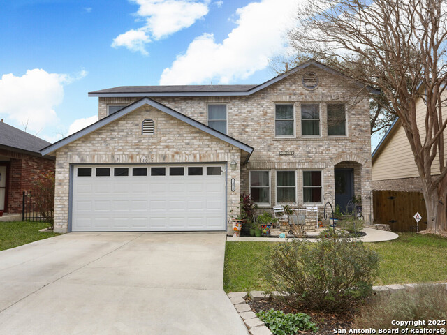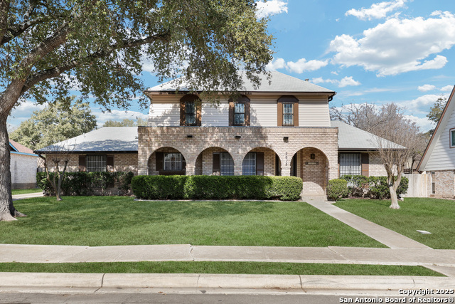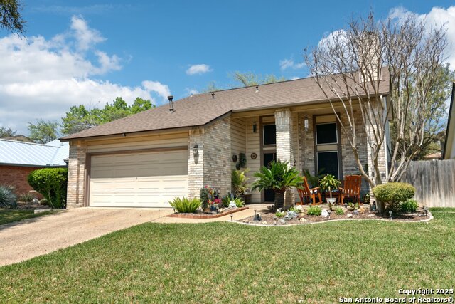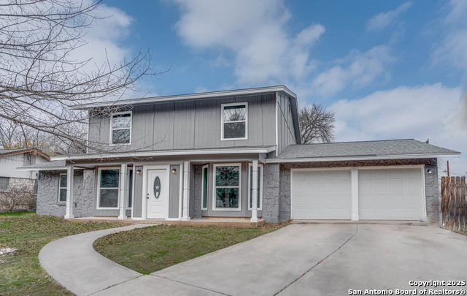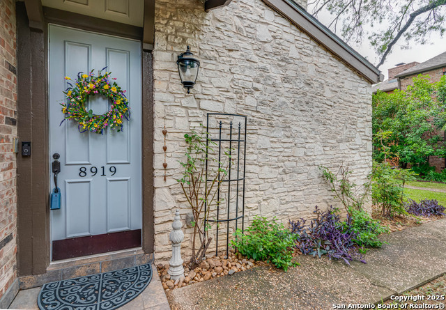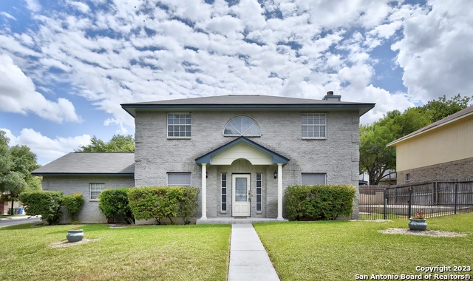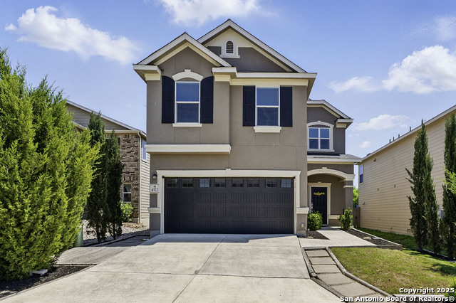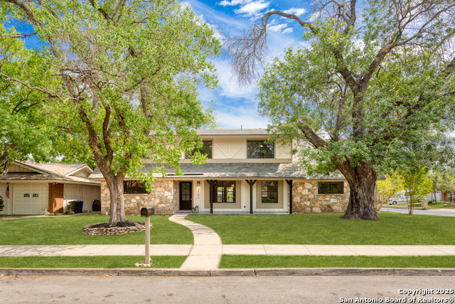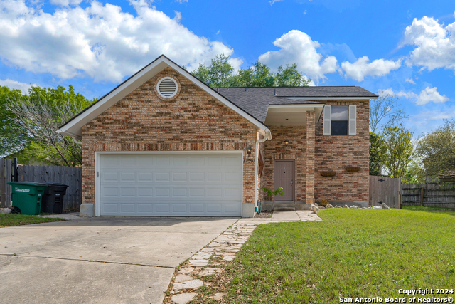4123 Longvale, San Antonio, TX 78217
Property Photos
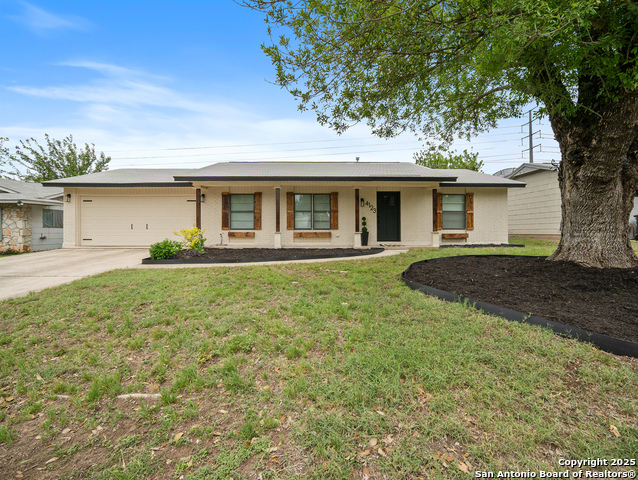
Would you like to sell your home before you purchase this one?
Priced at Only: $298,000
For more Information Call:
Address: 4123 Longvale, San Antonio, TX 78217
Property Location and Similar Properties
- MLS#: 1860923 ( Single Residential )
- Street Address: 4123 Longvale
- Viewed: 2
- Price: $298,000
- Price sqft: $175
- Waterfront: No
- Year Built: 1967
- Bldg sqft: 1706
- Bedrooms: 3
- Total Baths: 2
- Full Baths: 2
- Garage / Parking Spaces: 2
- Days On Market: 14
- Additional Information
- County: BEXAR
- City: San Antonio
- Zipcode: 78217
- Subdivision: Sungate
- District: North East I.S.D
- Elementary School: Clear Spring
- Middle School: Krueger
- High School: Roosevelt
- Provided by: Real Broker, LLC
- Contact: Sandra Rangel
- (210) 660-8074

- DMCA Notice
-
DescriptionDiscover modern comfort and stylish upgrades in this beautifully renovated home in the desirable Sungate subdivision. Offering 3 bedrooms, 2 bathrooms, and 1,706 sqft of living space, this single story gem seamlessly blends elegance and functionality. The expansive open concept living area showcases a stunning marble accented fireplace with gas logs, complemented by chic accent lighting and contemporary ceiling fans. The kitchen is a showstopper featuring a large island bar, quartz countertops, custom cabinetry, and stainless steel appliances perfect for everyday living or entertaining. Enjoy wood look laminate flooring throughout, enhancing the home's warm, inviting ambiance. The spacious bedrooms offer ample storage, while both bathrooms feature tasteful finishes and modern fixtures. Step outside to your private backyard with a covered patio and in ground pool ideal for soaking up the Texas sun. With a prime location near Loop 410 and easy access to dining, shopping, and parks, this home is move in ready and waiting for you!
Payment Calculator
- Principal & Interest -
- Property Tax $
- Home Insurance $
- HOA Fees $
- Monthly -
Features
Building and Construction
- Apprx Age: 58
- Builder Name: UNKNOWN
- Construction: Pre-Owned
- Exterior Features: Brick, Siding
- Floor: Laminate
- Foundation: Slab
- Roof: Composition
- Source Sqft: Appraiser
School Information
- Elementary School: Clear Spring
- High School: Roosevelt
- Middle School: Krueger
- School District: North East I.S.D
Garage and Parking
- Garage Parking: Two Car Garage, Attached
Eco-Communities
- Water/Sewer: Water System, Sewer System
Utilities
- Air Conditioning: One Central
- Fireplace: Living Room, Gas
- Heating Fuel: Natural Gas
- Heating: Central
- Window Coverings: Some Remain
Amenities
- Neighborhood Amenities: None
Finance and Tax Information
- Home Owners Association Mandatory: None
- Total Tax: 5805.97
Other Features
- Contract: Exclusive Right To Sell
- Instdir: 10 East Exit Perrin Beitel Rd. turn Left, Turn right on Clearspring Dr., Turn left on Garden Crest St. follow to right and becomes Longvale Dr
- Interior Features: One Living Area, Liv/Din Combo, Eat-In Kitchen, Island Kitchen, Breakfast Bar, Walk-In Pantry, Utility Room Inside, 1st Floor Lvl/No Steps, Open Floor Plan
- Legal Description: Ncb 13989 Blk 1 Lot 9
- Occupancy: Vacant
- Ph To Show: 210-222-2227
- Possession: Closing/Funding
- Style: One Story
Owner Information
- Owner Lrealreb: No
Similar Properties
Nearby Subdivisions
Brentwood Common
Bristow Bend
British Commons
Clearcreek / Madera
Copper Branch
El Chaparral
Forest Oak
Forest Oaks
Forest Oaks N.e.
Garden Court East
Garden Ct East/sungate
Macarthur Terrace
Madera
Marymont
Mcarthur Terrace
Mcarthur Terrace/regency Place
Nacogdoches North
North East Park
Northeast Park
Northeast Park Sub Sec 2 Un 2
Northern Heights
Northern Hills
Northern Hills Un18
Oak Grove
Oak Mont/vill N./perrin
Oak Mount
Pepperidge
Regency Place
Skyline Park
Sungate
Village North

- Antonio Ramirez
- Premier Realty Group
- Mobile: 210.557.7546
- Mobile: 210.557.7546
- tonyramirezrealtorsa@gmail.com



