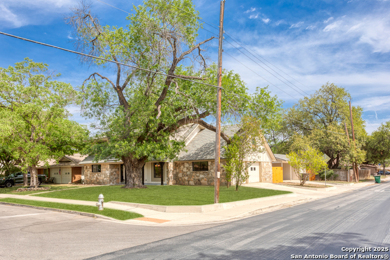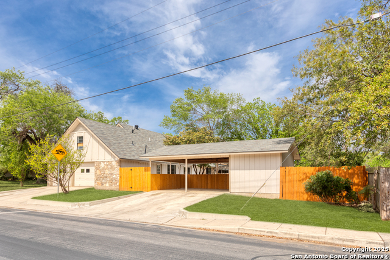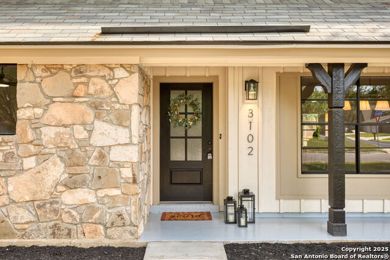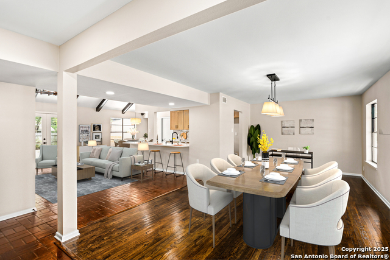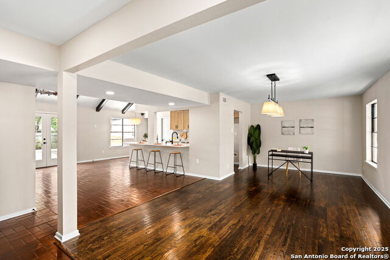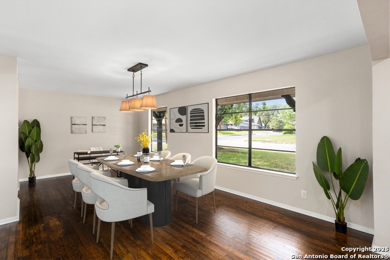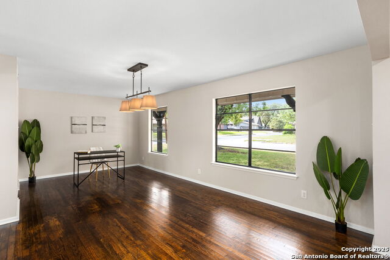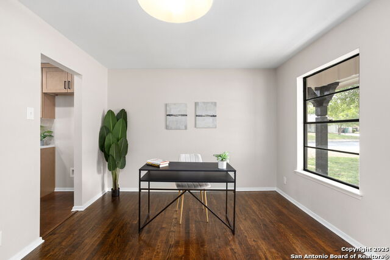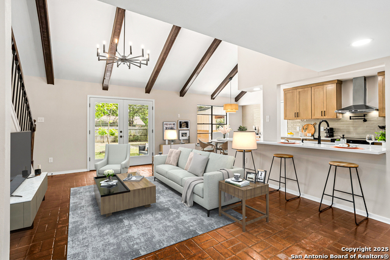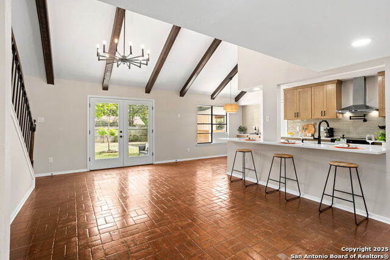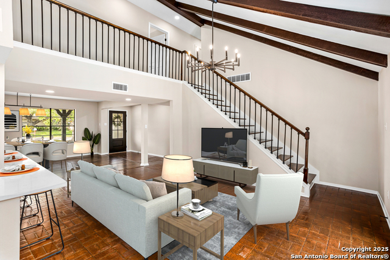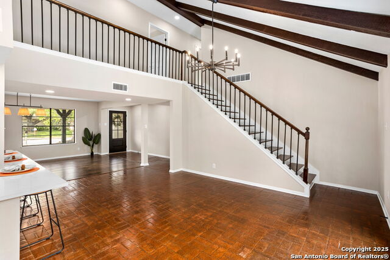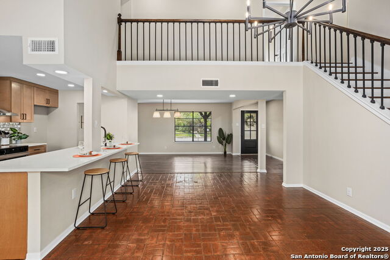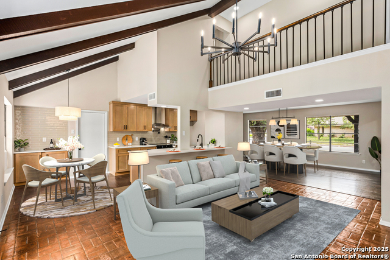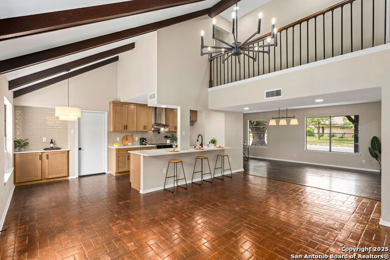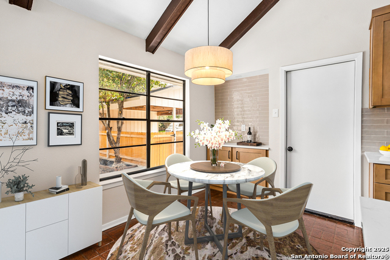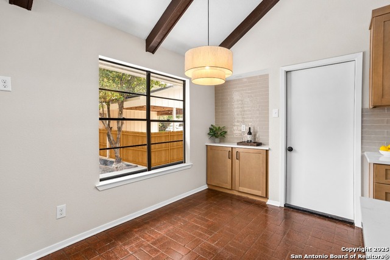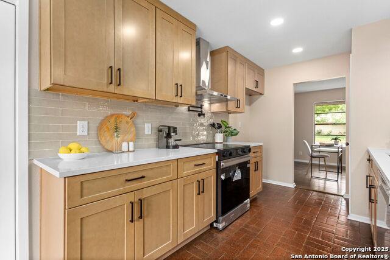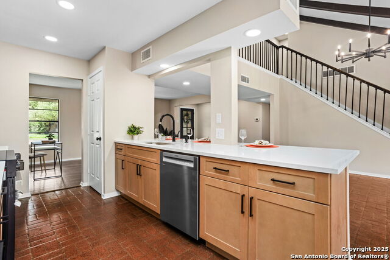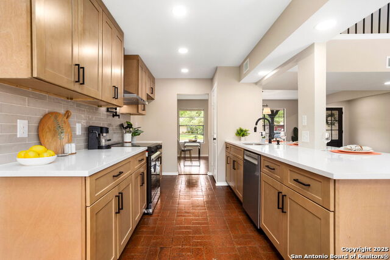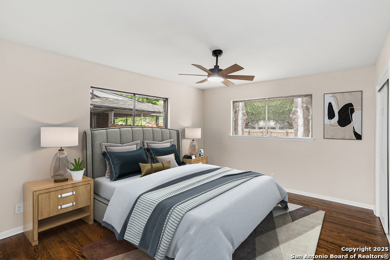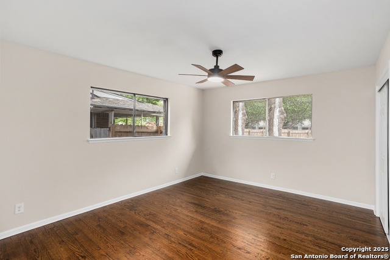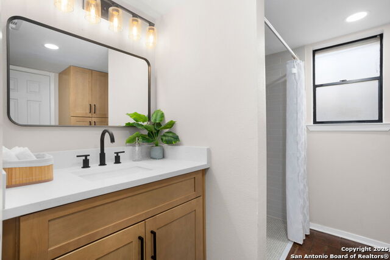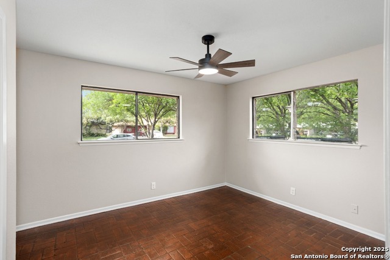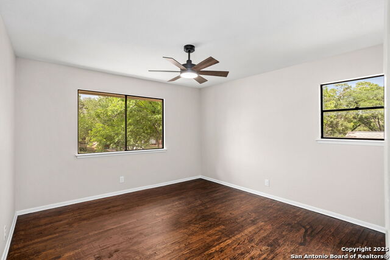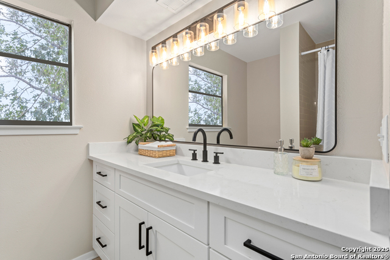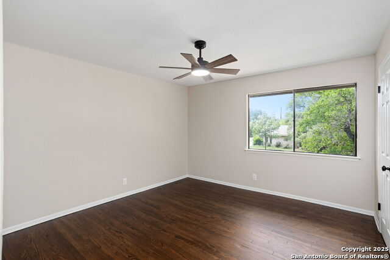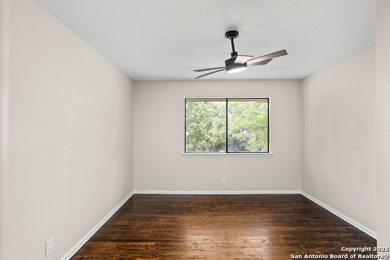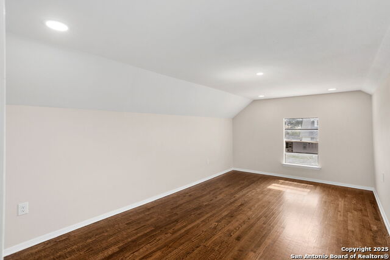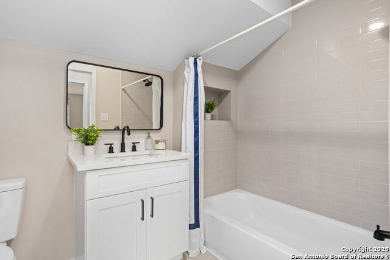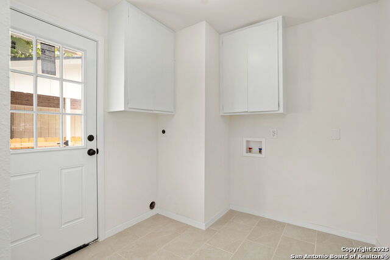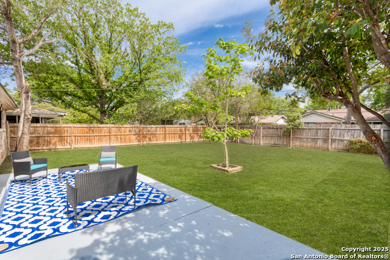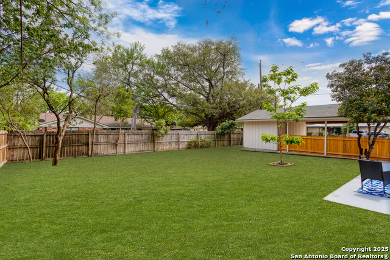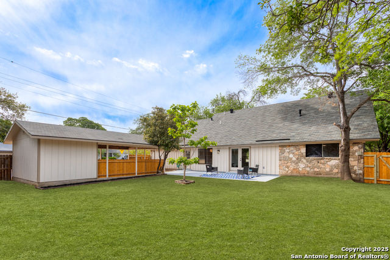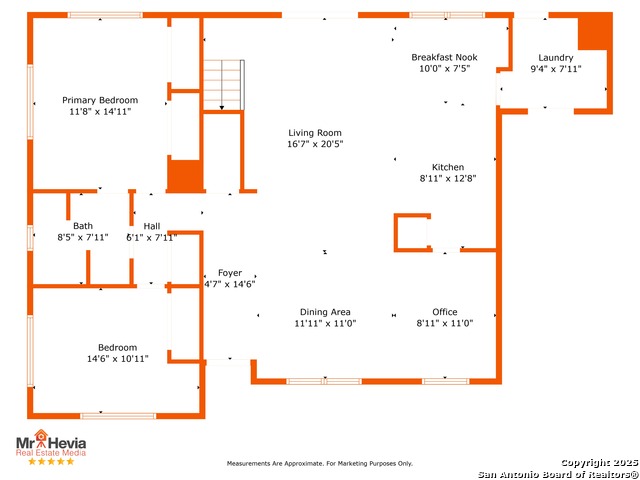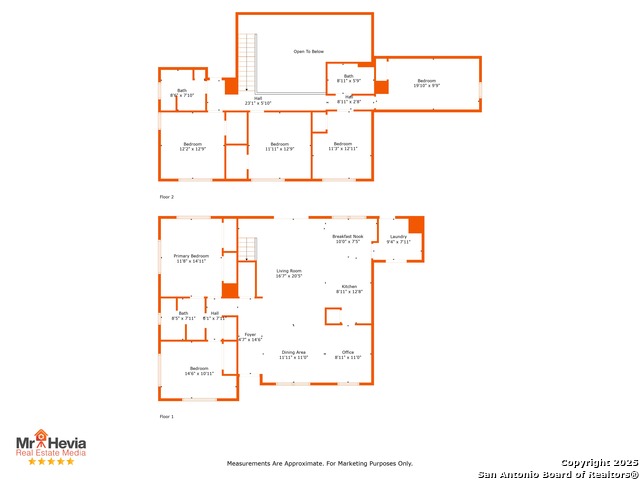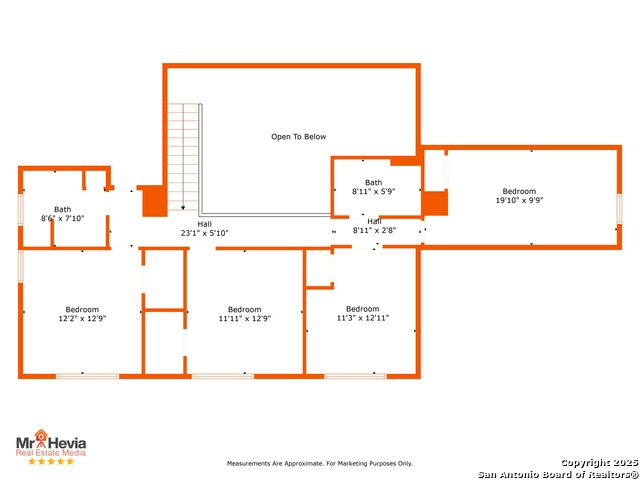3102 Mindoro, San Antonio, TX 78217
Property Photos
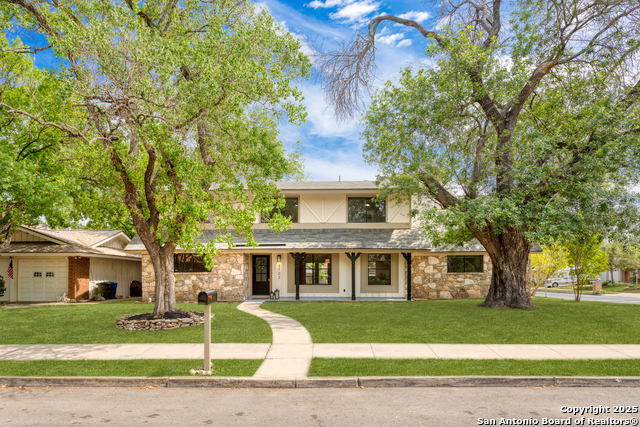
Would you like to sell your home before you purchase this one?
Priced at Only: $345,000
For more Information Call:
Address: 3102 Mindoro, San Antonio, TX 78217
Property Location and Similar Properties
- MLS#: 1860966 ( Single Residential )
- Street Address: 3102 Mindoro
- Viewed: 18
- Price: $345,000
- Price sqft: $133
- Waterfront: No
- Year Built: 1966
- Bldg sqft: 2602
- Bedrooms: 6
- Total Baths: 3
- Full Baths: 3
- Garage / Parking Spaces: 2
- Days On Market: 34
- Additional Information
- County: BEXAR
- City: San Antonio
- Zipcode: 78217
- Subdivision: Mcarthur Terrace/regency Place
- District: North East I.S.D
- Elementary School: Regency Place
- Middle School: Garner
- High School: Macarthur
- Provided by: eXp Realty
- Contact: Nacole Ricks
- (956) 207-0456

- DMCA Notice
-
DescriptionWelcome to 3102 Mindoro Dr Where Space, Style, and Comfort Meet You Step into this stunning, fully renovated masterpiece nestled on a spacious corner 1/3 acre lot in a peaceful San Antonio neighborhood. With 6 generously sized bedrooms, 3 full bathrooms, and over 2,600 sqft of open concept living, this home is the perfect blend of modern elegance and functional design for large families or multiple generations. From the moment you arrive, you'll be captivated by the mature trees, large corner lot, inviting curb appeal and dual covered parking options (2 car garage + 2 car carport). Inside, you step into a luxury home. Featuring a captivating design, open concept floorpan, high ceilings and abundant natural light create a bright, airy atmosphere that welcomes you home. The living area flows seamlessly into a gourmet kitchen that's been thoughtfully designed for hosting and enjoying whether it's weekday dinners or weekend gatherings. With contemporary finishes, sleek countertops, and stylish fixtures, this space is the true heart of the home. Open to the additional living space which can do used for a formal dining, office, game room, secondary living room or more. A nod to exceptional design, the artisan laid brick floors and walnut finished solid wood floors bring charm and warmth to the interior. The bedroom layout offers flexible living options, ideal for large families or multi generational households. Everyone can enjoy their own space while still coming together in the expansive living areas. Step outside into a beautiful backyard with a large patio ideal for summer barbecues, outdoor game nights, or just kicking back with a glass of wine while the kids play. There's space to garden, room for a pool, or even a playset whatever suits your family's needs. You're also in a prime location with easy access to highways, the airport, shopping, restaurants, great schools, parks, and more. Commutes are simple, and weekends are full of possibilities. Whether you're blending households, you're raising a big family or inviting loved ones to live under one roof, the flexible bedroom layout makes this home easy and comfortable for everyone. Each room is spacious and private, with enough room for everyone to spread out and still enjoy coming together. Come see it for yourself homes like this don't come around often.
Payment Calculator
- Principal & Interest -
- Property Tax $
- Home Insurance $
- HOA Fees $
- Monthly -
Features
Building and Construction
- Apprx Age: 59
- Builder Name: Unknown
- Construction: Pre-Owned
- Exterior Features: Stone/Rock, Siding
- Floor: Wood, Brick, Stone, Other
- Foundation: Slab
- Other Structures: Storage, Workshop
- Roof: Composition
- Source Sqft: Bldr Plans
Land Information
- Lot Description: Corner, 1/4 - 1/2 Acre, Mature Trees (ext feat), Level
- Lot Improvements: Street Paved, Curbs, Street Gutters, Sidewalks, Streetlights, City Street
School Information
- Elementary School: Regency Place
- High School: Macarthur
- Middle School: Garner
- School District: North East I.S.D
Garage and Parking
- Garage Parking: Two Car Garage, Attached, Side Entry
Eco-Communities
- Water/Sewer: Water System, Sewer System
Utilities
- Air Conditioning: One Central
- Fireplace: Not Applicable
- Heating Fuel: Natural Gas
- Heating: Central, 1 Unit
- Recent Rehab: Yes
- Window Coverings: None Remain
Amenities
- Neighborhood Amenities: None
Finance and Tax Information
- Home Faces: North
- Home Owners Association Mandatory: None
- Total Tax: 5600
Rental Information
- Currently Being Leased: No
Other Features
- Contract: Exclusive Right To Sell
- Instdir: From San Antonio International Airport Vicinity, head southeast. Take the ramp to Nacogdoches Rd. Keep right, follow signs for Bexar Cnty Tax Office/Nacogdoches Rd and merge onto Nacogdoches Rd. Turn right onto Astronaut Dr. Turn right onto Mindoro Dr.
- Interior Features: Two Living Area, Liv/Din Combo, Eat-In Kitchen, Two Eating Areas, Island Kitchen, Breakfast Bar, Study/Library, Game Room, Secondary Bedroom Down, High Ceilings, Open Floor Plan, High Speed Internet, Laundry Main Level, Laundry Room
- Legal Desc Lot: 20
- Legal Description: Ncb 13642 Blk 7 Lot 20
- Occupancy: Vacant
- Ph To Show: 9562070456
- Possession: Closing/Funding
- Style: Two Story, Spanish, Traditional
- Views: 18
Owner Information
- Owner Lrealreb: No
Nearby Subdivisions
Brentwood Common
Bristow Bend
British Commons
Clearcreek / Madera
Copper Branch
El Chaparral
Forest Oak
Forest Oaks
Forest Oaks N.e.
Garden Court East
Macarthur Terrace
Madera
Madison Heights
Marymont
Mcarthur Terrace
Mcarthur Terrace/regency Place
North East Park
Northeast Park
Northern Heights
Northern Hills
Northern Hills Un18
Oak Grove
Oak Mont/vill N./perrin
Pepperidge
Regency Way
Skyline Park
Sungate
Village North

- Antonio Ramirez
- Premier Realty Group
- Mobile: 210.557.7546
- Mobile: 210.557.7546
- tonyramirezrealtorsa@gmail.com



