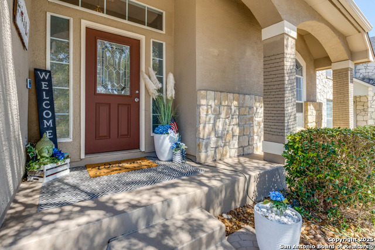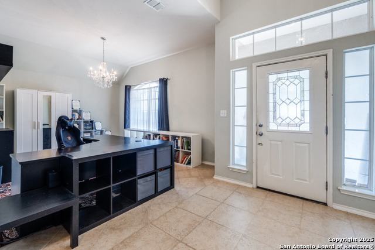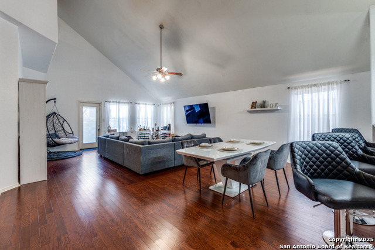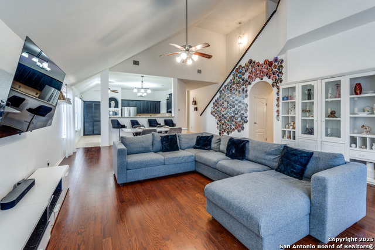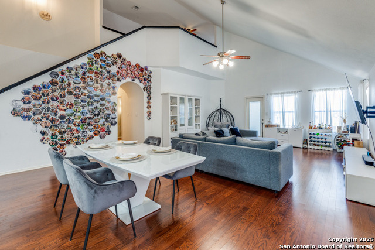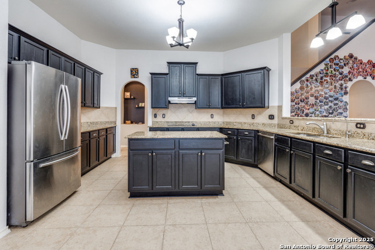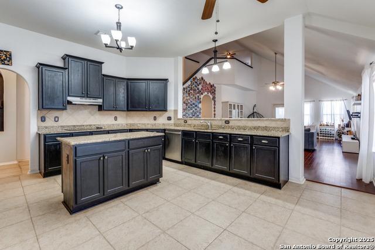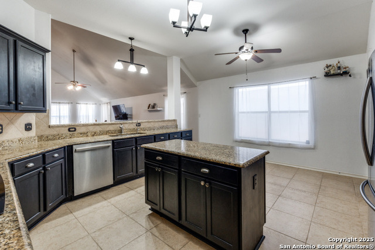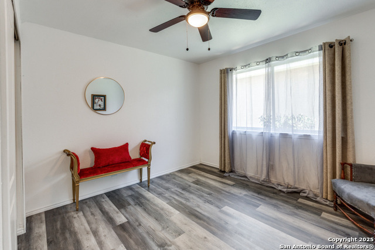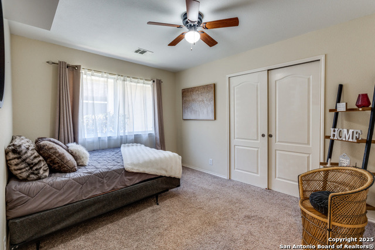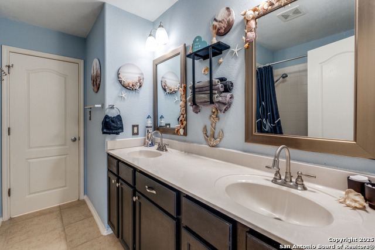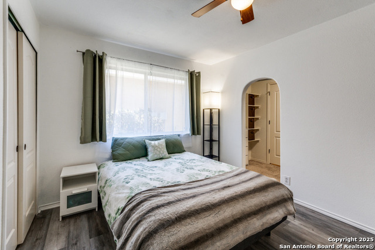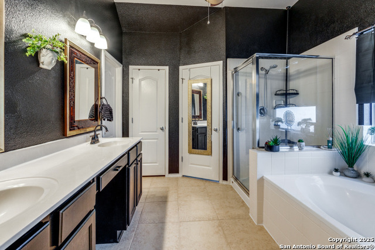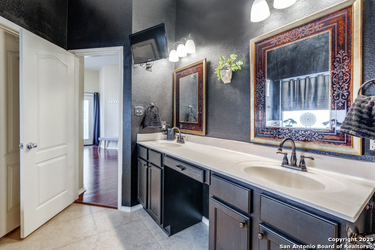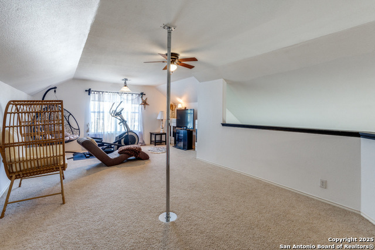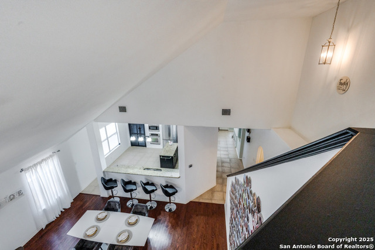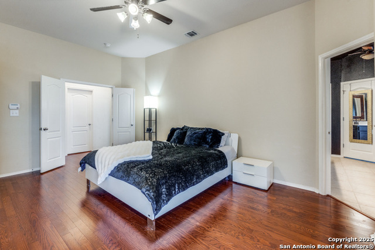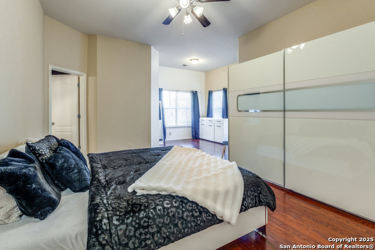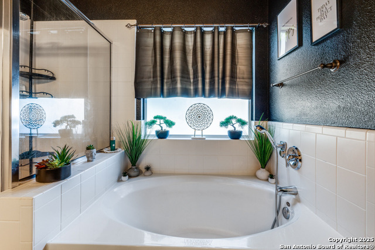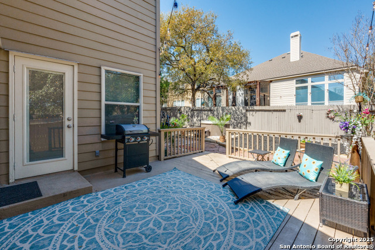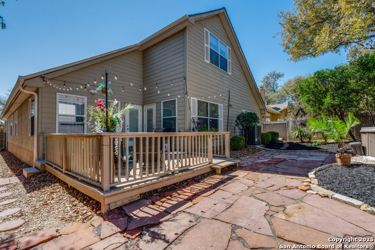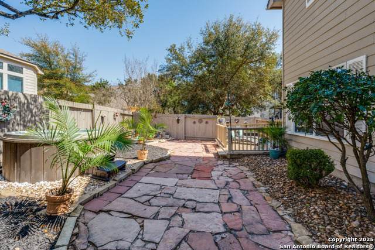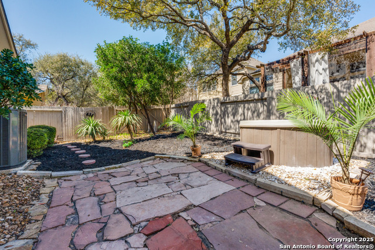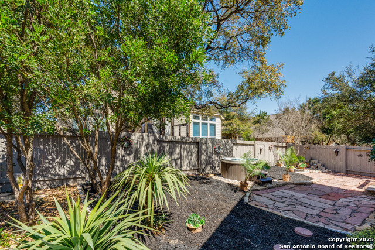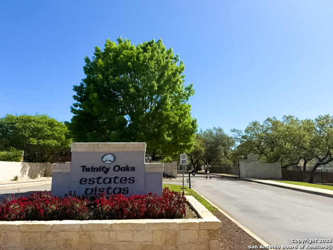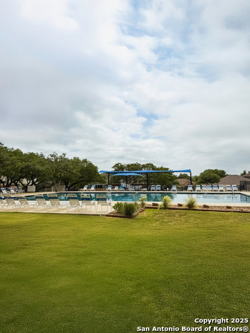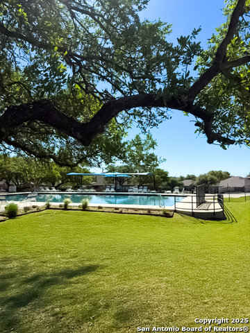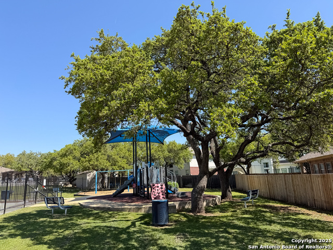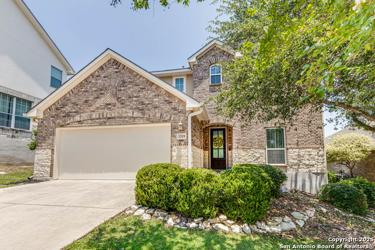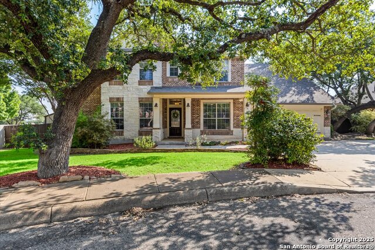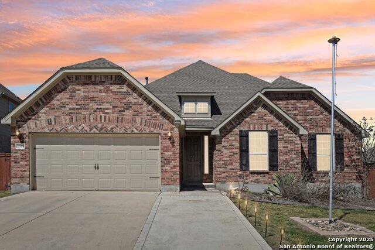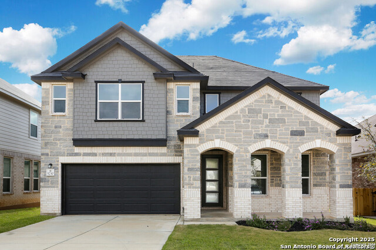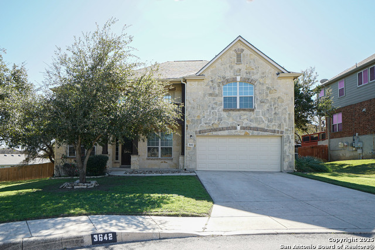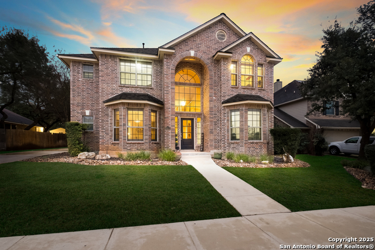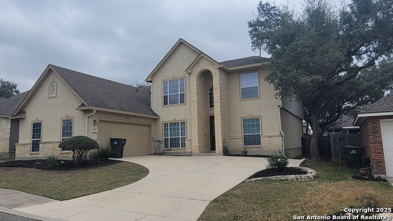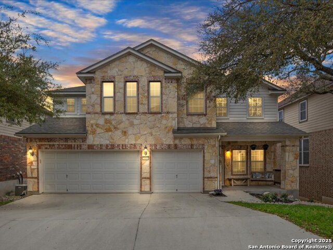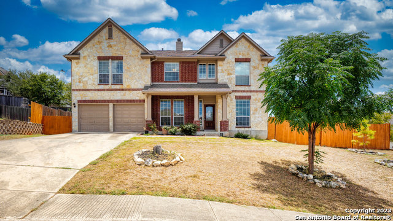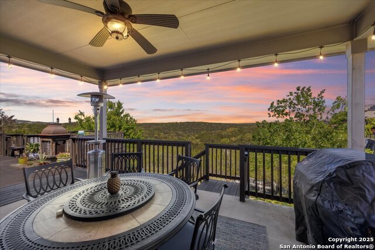2739 Summit View, San Antonio, TX 78261
Property Photos
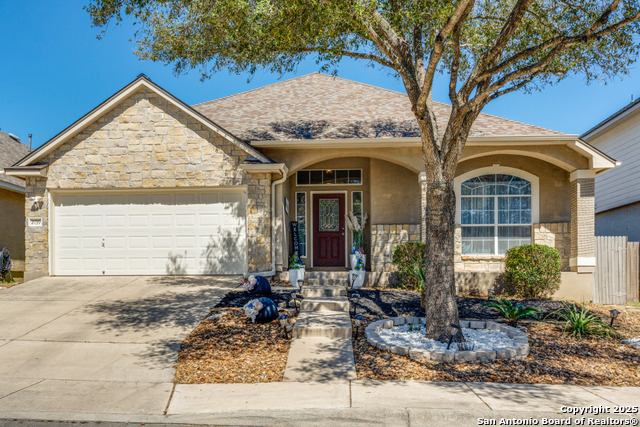
Would you like to sell your home before you purchase this one?
Priced at Only: $469,000
For more Information Call:
Address: 2739 Summit View, San Antonio, TX 78261
Property Location and Similar Properties
- MLS#: 1860848 ( Single Residential )
- Street Address: 2739 Summit View
- Viewed: 7
- Price: $469,000
- Price sqft: $161
- Waterfront: No
- Year Built: 2006
- Bldg sqft: 2915
- Bedrooms: 4
- Total Baths: 2
- Full Baths: 2
- Garage / Parking Spaces: 2
- Days On Market: 39
- Additional Information
- County: BEXAR
- City: San Antonio
- Zipcode: 78261
- Subdivision: Trinity Oaks
- District: Comal
- Elementary School: Indian Springs
- Middle School: Bulverde
- High School: Pieper
- Provided by: Keller Williams City-View
- Contact: Rosa Thelma Garza
- (210) 367-1758

- DMCA Notice
-
Description*** VA Assumable Loan 5.75 Interest Rate, for qualified buyers*** Welcome to 2739 Summit View, San Antonio, TX 78261 a beautifully upgraded 1.5 story home nestled in the prestigious, gated community of Trinity Oaks Estates. This beautiful home offers luxurious living with 4 bedrooms, 2 bathrooms, and a 2 car garage. Built in 2006, the home features soaring vaulted ceilings, abundant natural light, and elegant flooring throughout the main living areas. The chef style kitchen boasts a large granite island with storage, stainless steel appliances, granite countertops, and a spacious walk in pantry. The open concept design seamlessly connects the kitchen to the dining area and generous living room, perfect for entertaining. Retreat to the luxurious primary suite, a true oasis with dual walk in closets, a newly remodeled layout featuring custom wall enhancements, and a spa like bath with a relaxing soaking tub and added TV mount and outlet. Upstairs, a bright and airy loft offers flexible space for a game room, home office, or guest suite. Recent upgrades include: * Remodeled bedrooms with fresh paint, new flooring, added closets, and updated electrical work. * Enhanced security with electrical installation for security cameras and new outlets throughout. * Improved functionality with storage room and master bath enhancements. * An inviting outdoor space featuring a backyard remodel with tree trimming, a charming deck space, and a sculpted patio leading to a relaxing Viking hot tub. * Energy efficient xeriscaping for easy landscaping. Residents of Trinity Oaks Estates enjoy fantastic community amenities, including a refreshing neighborhood pool, a fun sport court, and a secure gated entry. The home is zoned to the highly rated Pieper High School and offers convenient access to Bulverde Rd., Hwy 281, and the exciting new Vineyard entertainment district. Nearby attractions and amenities include: * TPC San Antonio: A private resort featuring two 18 hole championship golf courses, the AT&T Oaks and Canyons Courses, designed by Greg Norman and Pete Dye, respectively. * JW Marriott San Antonio Hill Country Resort & Spa: A luxury haven with a 9 acre water park, full service spa, and multiple dining options. * Canyon Springs Golf Club: Recognized as one of America's best new public golf courses, offering a challenging and scenic golfing experience. * North Central Baptist Hospital: Providing comprehensive healthcare services, including a specialized children's hospital and a dedicated pediatric emergency unit. * Methodist Hospital Stone Oak: Known for its expertise in complex brain surgery and advanced medical technology. Don't miss this rare opportunity to own a beautifully upgraded San Antonio home in the sought after Trinity Oaks Estates. Talk to your REALTOR today to schedule your private showing and make this Texas real estate gem yours!
Payment Calculator
- Principal & Interest -
- Property Tax $
- Home Insurance $
- HOA Fees $
- Monthly -
Features
Building and Construction
- Apprx Age: 19
- Builder Name: Woodside Homes
- Construction: Pre-Owned
- Exterior Features: 3 Sides Masonry, Stone/Rock, Stucco, Cement Fiber
- Floor: Carpeting, Ceramic Tile, Vinyl, Laminate
- Foundation: Slab
- Kitchen Length: 15
- Roof: Composition
- Source Sqft: Appsl Dist
Land Information
- Lot Description: Xeriscaped
- Lot Improvements: Street Paved, Curbs, Street Gutters, Sidewalks
School Information
- Elementary School: Indian Springs
- High School: Pieper
- Middle School: Bulverde
- School District: Comal
Garage and Parking
- Garage Parking: Two Car Garage, Attached
Eco-Communities
- Energy Efficiency: Ceiling Fans
- Green Features: Drought Tolerant Plants
- Water/Sewer: Water System, Sewer System
Utilities
- Air Conditioning: One Central
- Fireplace: Not Applicable
- Heating Fuel: Natural Gas
- Heating: Central
- Num Of Stories: 1.5
- Recent Rehab: No
- Utility Supplier Elec: CPS
- Utility Supplier Gas: CPS
- Utility Supplier Grbge: TX DISPOSAL
- Utility Supplier Other: SPECTRUM
- Utility Supplier Sewer: SAWS
- Utility Supplier Water: SAWS
- Window Coverings: Some Remain
Amenities
- Neighborhood Amenities: Controlled Access, Pool, Park/Playground, Sports Court
Finance and Tax Information
- Days On Market: 16
- Home Owners Association Fee: 181.68
- Home Owners Association Frequency: Quarterly
- Home Owners Association Mandatory: Mandatory
- Home Owners Association Name: TRINITY OAKS HOA
- Total Tax: 7572.15
Rental Information
- Currently Being Leased: No
Other Features
- Contract: Exclusive Right To Sell
- Instdir: 281 N or Bulverde Rd. - R Trinity Woods -R Summit View
- Interior Features: Two Living Area, Eat-In Kitchen, Two Eating Areas, Island Kitchen, Study/Library, Loft, Utility Room Inside, High Ceilings, Open Floor Plan, All Bedrooms Downstairs, Walk in Closets
- Legal Desc Lot: 148
- Legal Description: Cb 4864A Blk 5 Lot 148 Trinity Oaks Ut-6 Plat 9565/255
- Occupancy: Owner
- Ph To Show: (210)222-2227
- Possession: Closing/Funding
- Style: One Story
Owner Information
- Owner Lrealreb: No
Similar Properties
Nearby Subdivisions
Amorosa
Belterra
Bulverde 3/ Villages Of
Bulverde Village
Bulverde Village-blkhwk/crkhvn
Bulverde Village/the Point
Campanas
Canyon Crest
Century Oaks
Century Oaks Estates
Cibolo Canyon Ut6
Cibolo Canyons
Cibolo Canyons/estancia
Cibolo Canyons/monteverde
Clear Spring Park
Clear Springs Park
Comal/northeast Rural Ranch Ac
Country Place
El Sonido At Campanas
Fossil Creek
Fossil Ridge
Indian Creek
Indian Springs
Indian Springs Estates
Langdon
Langdon - Unit 7
Langdon-unit 1
Langdon-unit 1 (common) / Lang
Madera At Cibolo Canyon
Monte Verde
N/a
Olmos Oaks
Sendero Ranch
The Preserve At Indian Springs
Trinity Oaks
Tuscan Oaks
Wortham Oaks
Wortham Oaks Pud

- Antonio Ramirez
- Premier Realty Group
- Mobile: 210.557.7546
- Mobile: 210.557.7546
- tonyramirezrealtorsa@gmail.com



