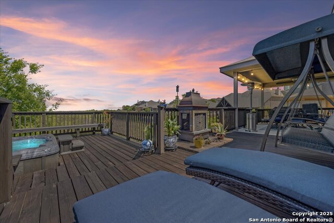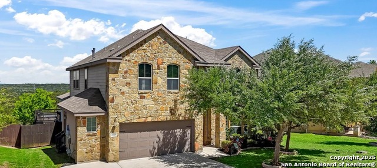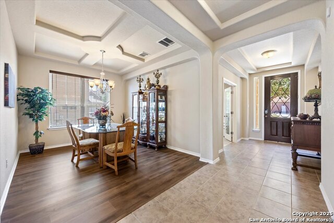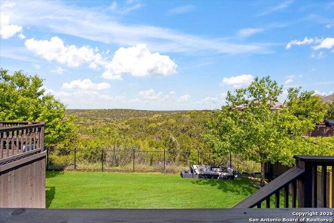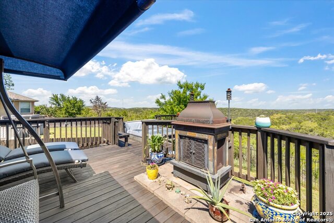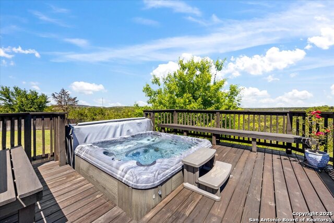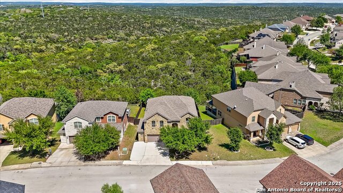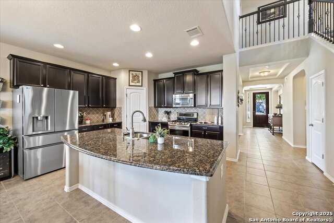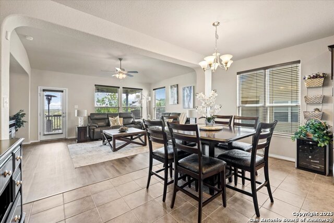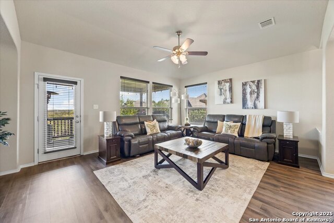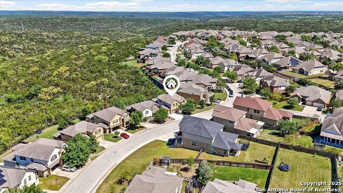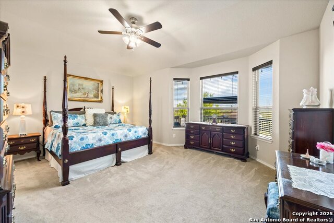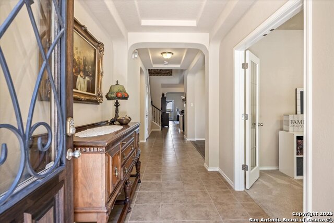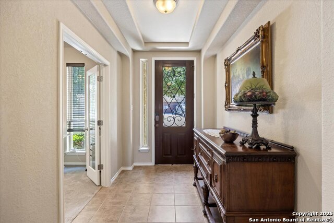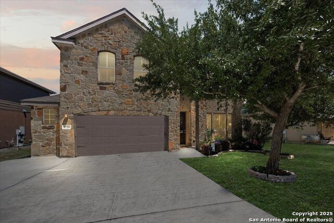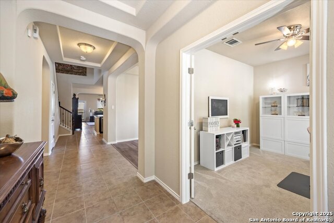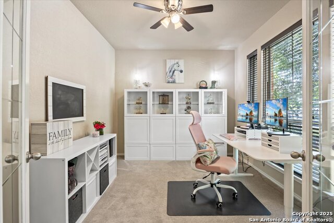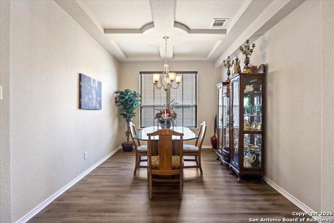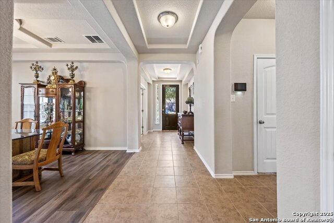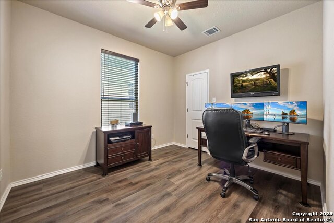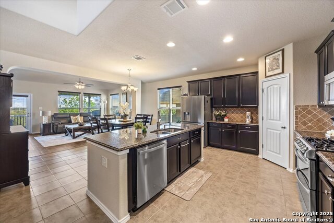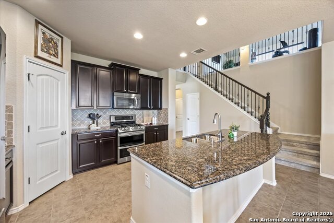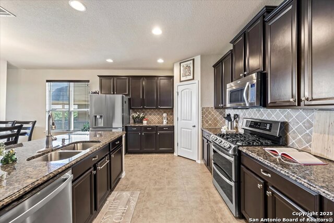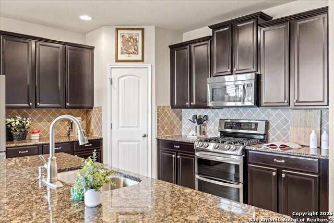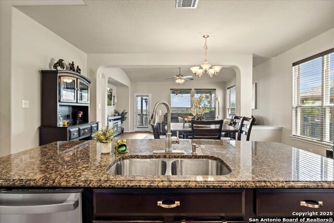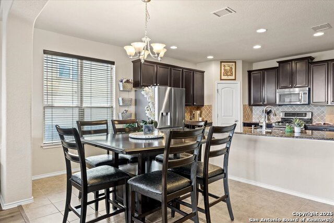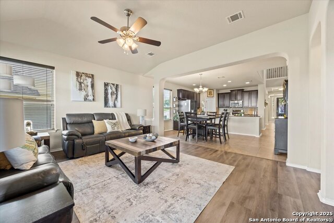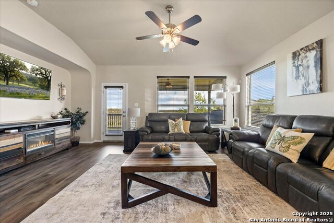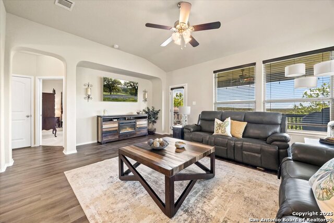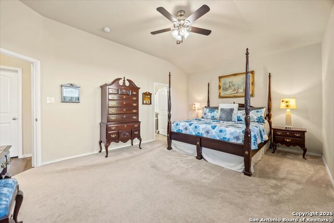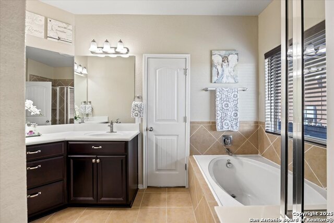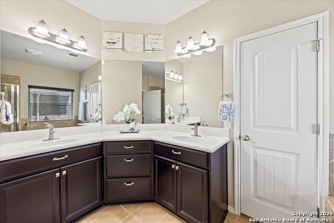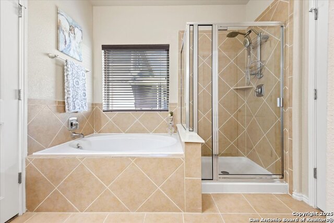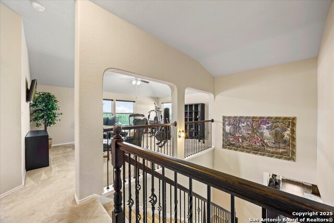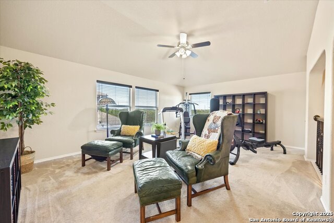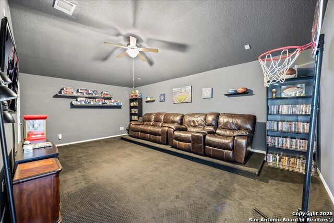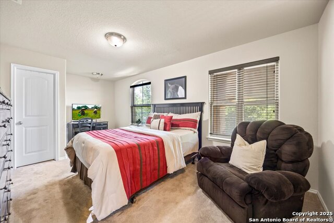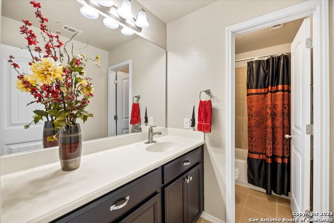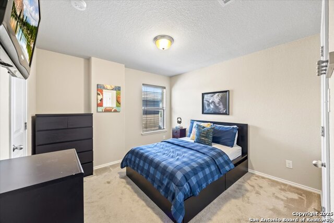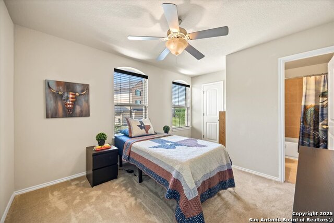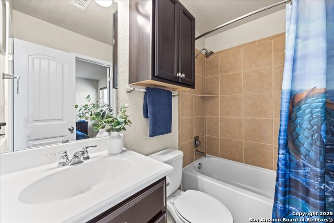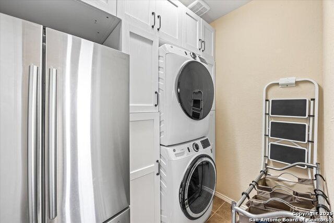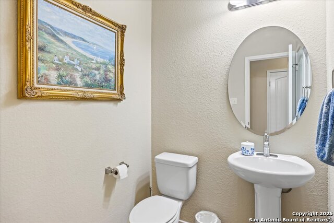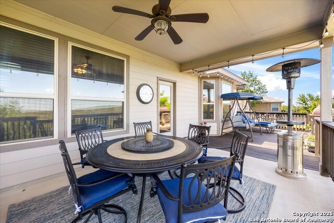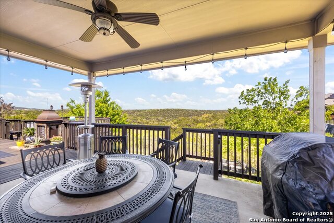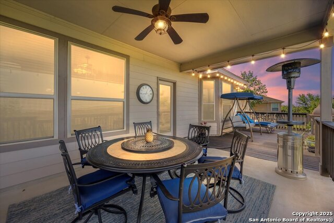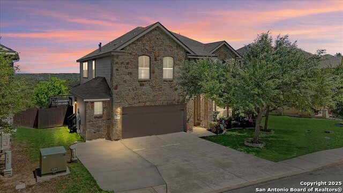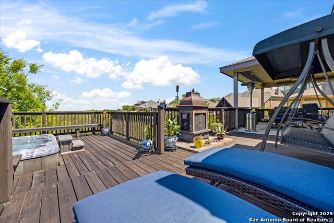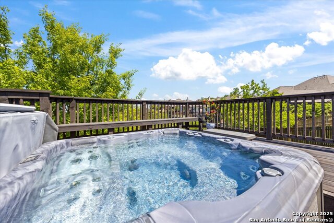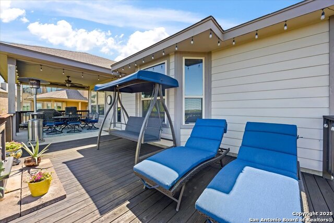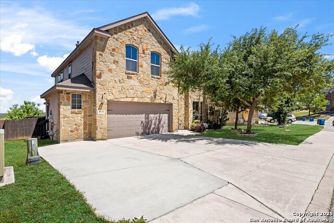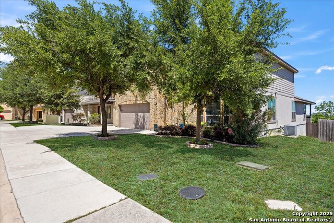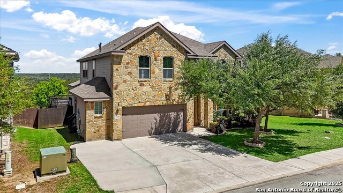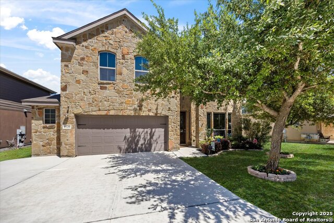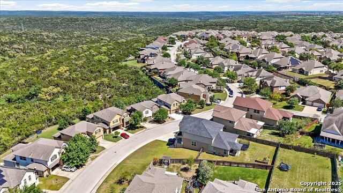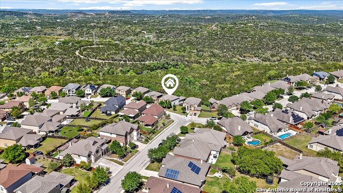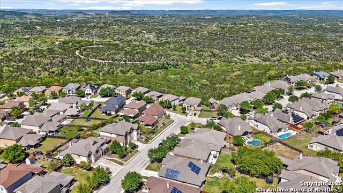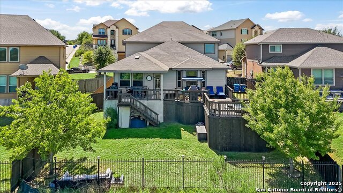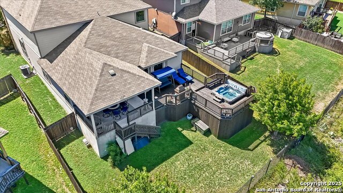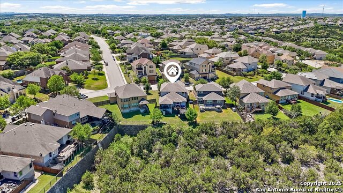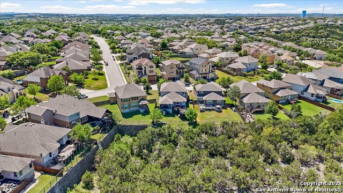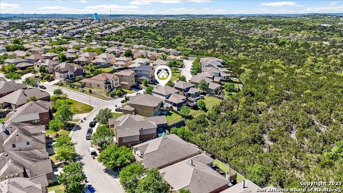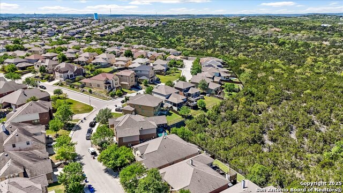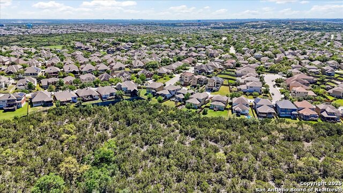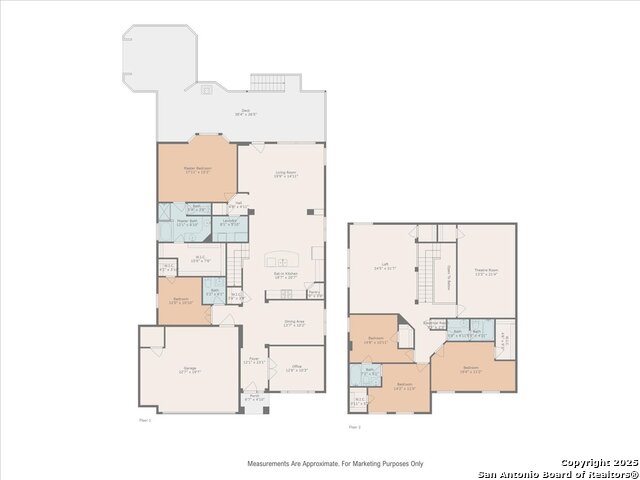3739 Forsythia, San Antonio, TX 78261
Property Photos
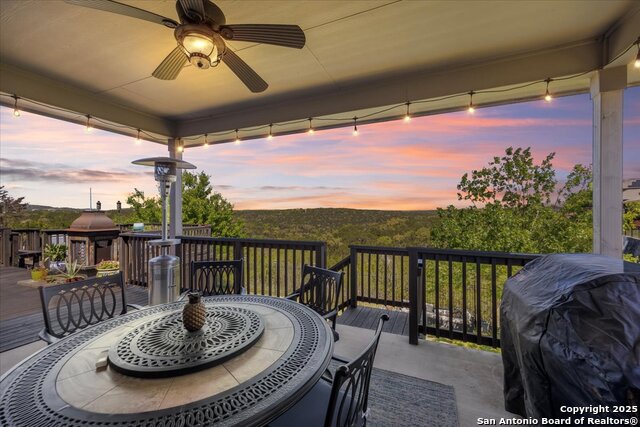
Would you like to sell your home before you purchase this one?
Priced at Only: $559,900
For more Information Call:
Address: 3739 Forsythia, San Antonio, TX 78261
Property Location and Similar Properties
- MLS#: 1856887 ( Single Residential )
- Street Address: 3739 Forsythia
- Viewed: 38
- Price: $559,900
- Price sqft: $164
- Waterfront: No
- Year Built: 2013
- Bldg sqft: 3421
- Bedrooms: 5
- Total Baths: 4
- Full Baths: 3
- 1/2 Baths: 1
- Garage / Parking Spaces: 2
- Days On Market: 38
- Additional Information
- County: BEXAR
- City: San Antonio
- Zipcode: 78261
- Subdivision: The Preserve At Indian Springs
- District: Comal
- Elementary School: Indian Springs
- Middle School: Bulverde
- High School: Pieper
- Provided by: Keller Williams Legacy
- Contact: Kristen Schramme
- (210) 482-9094

- DMCA Notice
-
DescriptionWelcome to your new home where breathtaking, preserve views and peaceful privacy greet you every day. Whether you're sipping coffee on the back porch or enjoying a cozy evening in the family room, the scenery is simply unforgettable. Inside, you'll find a thoughtfully designed open floor plan perfect for entertaining, along with five spacious bedrooms, a dedicated office, and a custom laundry room with added storage. The primary suite features a luxurious custom closet with space for 100+ pairs of shoes and the hot tub nestled on a spacious custom deck is ideally positioned to soak in the stunning sunset views. Upstairs, you will find a generous gameroom, fully equipped media room, three bedrooms with great closet space, and two full bathrooms. Other highlights include a third vehicle driveway, an oversized garage, a vibrant community with block parties and neighborhood events, and peace of mind thanks to an active community watch program. Located just minutes from Sam's Club and other conveniences, this home also feeds into highly acclaimed Comal ISD. Top rated Indian Springs Elementary is in the community! Beautiful new flooring in the family room, the dining room, and the 5th bedroom downstairs! Enjoy the premium community amenities including a pool with a splashpad, a pavilion perfect for parties, a sports court, a playground, and jogging trails. No city taxes keep your monthly payments lower! This one checks all the boxes comfort, community, and truly special views.
Payment Calculator
- Principal & Interest -
- Property Tax $
- Home Insurance $
- HOA Fees $
- Monthly -
Features
Building and Construction
- Apprx Age: 12
- Builder Name: Meritage Homes
- Construction: Pre-Owned
- Exterior Features: 3 Sides Masonry, Stone/Rock, Stucco, Cement Fiber
- Floor: Carpeting, Ceramic Tile
- Foundation: Slab
- Kitchen Length: 10
- Roof: Composition
- Source Sqft: Appsl Dist
Land Information
- Lot Description: On Greenbelt, Bluff View, County VIew
- Lot Improvements: Street Paved, Curbs, Sidewalks, Streetlights, Fire Hydrant w/in 500'
School Information
- Elementary School: Indian Springs
- High School: Pieper
- Middle School: Bulverde
- School District: Comal
Garage and Parking
- Garage Parking: Two Car Garage, Oversized
Eco-Communities
- Energy Efficiency: 13-15 SEER AX, Programmable Thermostat, Double Pane Windows, Variable Speed HVAC, Energy Star Appliances, Low E Windows, Dehumidifier, Foam Insulation, Ceiling Fans
- Green Certifications: HERS Rated, HERS 0-85, Energy Star Certified, NGBP - National Green, Build San Antonio Green
- Green Features: Drought Tolerant Plants, Low Flow Commode, Low Flow Fixture, EF Irrigation Control, Mechanical Fresh Air, Enhanced Air Filtration
- Water/Sewer: Water System
Utilities
- Air Conditioning: One Central
- Fireplace: Not Applicable
- Heating Fuel: Natural Gas
- Heating: Central
- Utility Supplier Elec: CPS
- Utility Supplier Gas: CPS
- Utility Supplier Grbge: REPUBLIC
- Utility Supplier Sewer: SAWS
- Utility Supplier Water: SAWS
- Window Coverings: None Remain
Amenities
- Neighborhood Amenities: Pool, Clubhouse, Park/Playground, Jogging Trails, Sports Court, BBQ/Grill, Basketball Court
Finance and Tax Information
- Days On Market: 31
- Home Owners Association Fee: 381
- Home Owners Association Frequency: Semi-Annually
- Home Owners Association Mandatory: Mandatory
- Home Owners Association Name: PRESERVE AT INDIAN SPRINGS
- Total Tax: 8483.02
Rental Information
- Currently Being Leased: No
Other Features
- Accessibility: First Floor Bath, Full Bath/Bed on 1st Flr, First Floor Bedroom
- Block: 118
- Contract: Exclusive Right To Sell
- Instdir: From 281 take the exit for Northwind Blvd, right onto Summit Church Rd, left onto Bulverde Rd, right onto Bulverde Oaks, left onto Bulverde Green, right onto Preserve Pkwy, right onto Sassafras, left onto Forsythia, home is on the right
- Interior Features: Three Living Area, Separate Dining Room, Eat-In Kitchen, Two Eating Areas, Island Kitchen, Breakfast Bar, Walk-In Pantry, Study/Library, Game Room, Media Room, Utility Room Inside, Secondary Bedroom Down, High Ceilings, Open Floor Plan, Pull Down Storage, Cable TV Available, High Speed Internet, Laundry Room, Walk in Closets
- Legal Desc Lot: 30
- Legal Description: Cb 4900L (The Preserve At Indian Springs Subd Ut-3, Ph-2), B
- Miscellaneous: No City Tax, Cluster Mail Box, School Bus
- Occupancy: Owner
- Ph To Show: 210-482-3200
- Possession: Closing/Funding
- Style: Two Story, Traditional, Texas Hill Country
- Views: 38
Owner Information
- Owner Lrealreb: No
Nearby Subdivisions
Amorosa
Belterra
Bulverde 3/ Villages Of
Bulverde Village
Bulverde Village-blkhwk/crkhvn
Bulverde Village/the Point
Campanas
Canyon Crest
Century Oaks
Century Oaks Estates
Cibolo Canyon Ut6
Cibolo Canyon/suenos
Cibolo Canyons
Cibolo Canyons/estancia
Cibolo Canyons/monteverde
Clear Spring Park
Clear Springs Park
Comal/northeast Rural Ranch Ac
Country Place
El Sonido At Campanas
Fossil Creek
Fossil Ridge
Indian Creek
Indian Springs
Langdon
Langdon-unit 1
Madera At Cibolo Canyon
Monte Verde
N/a
Olmos Oaks
Sendero Ranch
The Preserve At Indian Springs
Trinity Oaks
Tuscan Oaks
Wortham Oaks
Wortham Oaks Pud
Wortham Oaks Un 5b 16

- Antonio Ramirez
- Premier Realty Group
- Mobile: 210.557.7546
- Mobile: 210.557.7546
- tonyramirezrealtorsa@gmail.com



